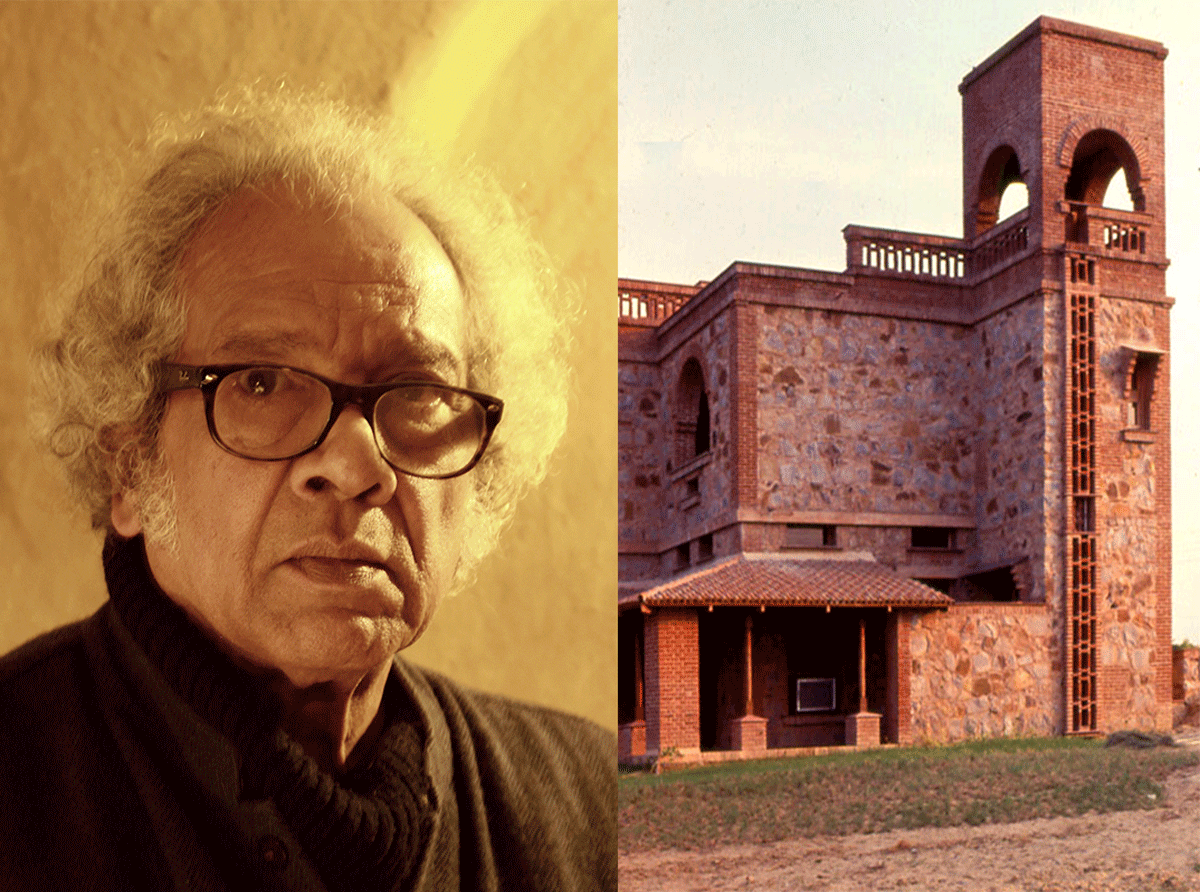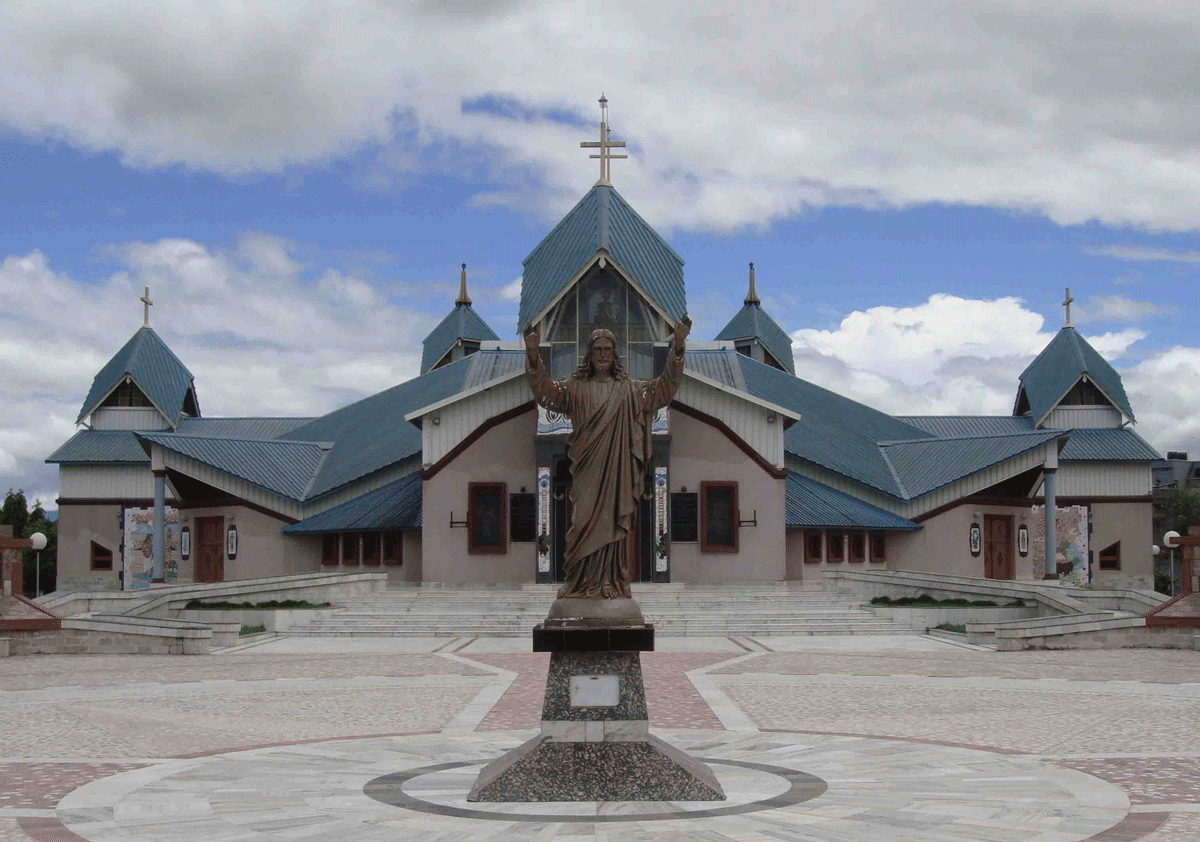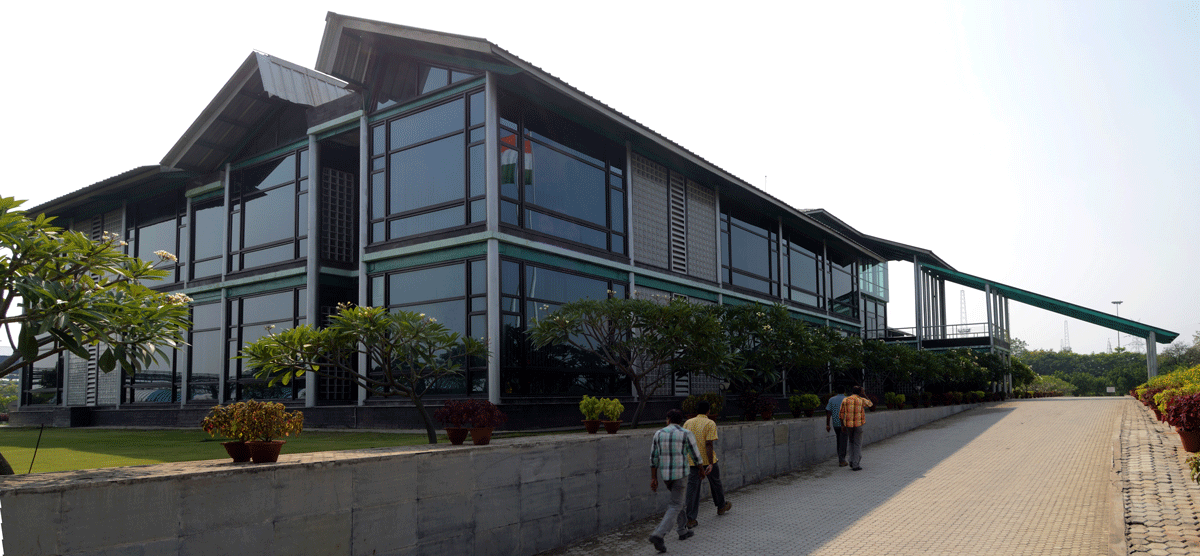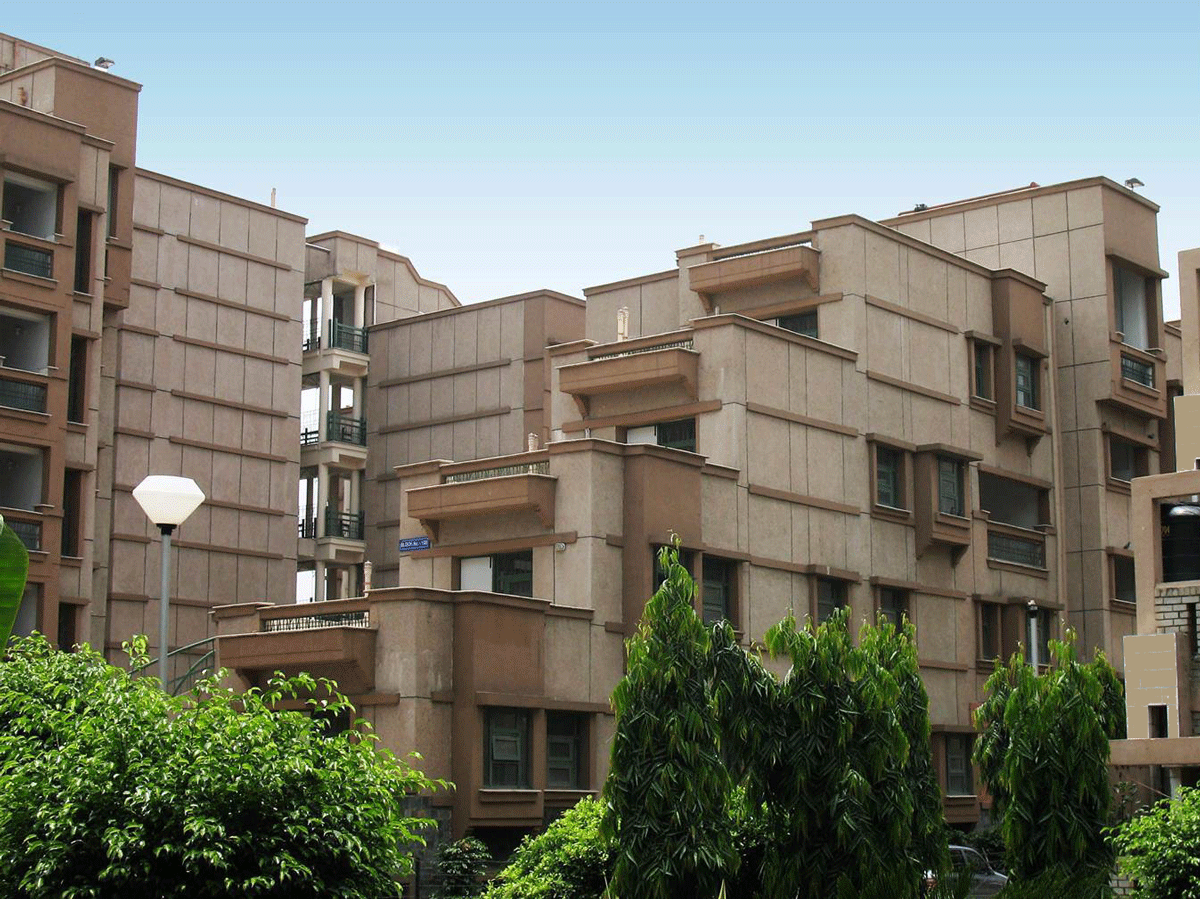Submitted by Pappal Suneja
Ecologically Sensitive Indian Architect, Vasant Kamath Passed Away at 73
India Architecture News - Sep 06, 2019 - 10:27 21416 views

Vasant Kamath, an ecologically and socially sensitive architect from New Delhi passed away on September 3, 2019, at the age of 73. He was perhaps one of the most successful architects that India has produced in the contemporary era. He was the co-founder of New Delhi based Architecture, Planning, and Environment focused consultancy firm Kamath Design Studio which is now being run by his wife, principal and eminent architect Revathi Sekhar Kamath. The studio produces work informed by an explicitly environmental agenda. The work creatively synthesizes attitudes and technologies into an aesthetic habitat and way of life.
He was born in Mangalore, Karnataka in 1946. He studied Bachelor's degree in Architecture in 1968 and a Post Graduate Diploma in Architecture in 1970, both from Bartlett School of Architecture, London. After that, he had worked at the Hillingdon Borough Council in London and then with Kanvinde and Rai in Delhi on his return to India in 1971. In 1974 he was one of three founding partners of ‘The Grup’ (The Group for Rural and Urban Planning) in Delhi. Finally, in 1981 he had set up the firm of ‘Revathi and Vasant Kamath’, Architects, Delhi, with his wife Revathi. The firm has subsequently become ‘Kamath Design Studio’, with their son Ayodh joining the firm. He has also taught at the School of Planning and Architecture in Delhi from 1975 to 1995.
 St. Joseph’s Cathedral, Imphal, Manipur
St. Joseph’s Cathedral, Imphal, Manipur
 Karika Textile Printing Factory Extension, Noida, Uttar Pradesh
Karika Textile Printing Factory Extension, Noida, Uttar Pradesh
Some of his Notable Projects include Cathedral Church, Kohima, Nagaland , St. Joseph’s Cathedral, Imphal, Manipur , Transit Flats for the Government of India, Pinjrapole; Delhi, Wellness Centre & Spa, Kundli, Sonepat; Haryana, Karika Textile Printing Factory Extension, Noid; Uttar Pradesh, Office Building for Jindal Power Limited, Tamnar, Chhattisgarh etc.
 Wellness Centre & Spa, Kundli, Sonepat, Haryana
Wellness Centre & Spa, Kundli, Sonepat, Haryana
 Office Building for Jindal Power Limited, Tamnar, Chhattisgarh
Office Building for Jindal Power Limited, Tamnar, Chhattisgarh
His philosophy is best expressed in the following description of the design process of a house located at the outskirts of Delhi.
“When I first came to the village I saw small village structure nearby where brick and stone were used together in such a way that the brick formed the edges of the wall and the stone formed the rest of the mass that provides the starting inspiration of this house. The material, in fact, had been used in such a way that they form the decorative elements by themselves without any other extraneous decoration or style being applied to it. The traditional architecture all over the world has a tremendous richness in terms of crafts, skills that go into the building. We used local masons in this building and we saw that as a very important way of keeping alive the crafts and skills which are available and which are really dying out in contemporary society and one need to keep them alive.”
 Transit Flats for the Government of India, Pinjrapole, Delhi
Transit Flats for the Government of India, Pinjrapole, Delhi
Top Image: House at Dera Gaon, Delhi
All Images © Revathi Sekhar Kamath
> via Kamath Design Studio
