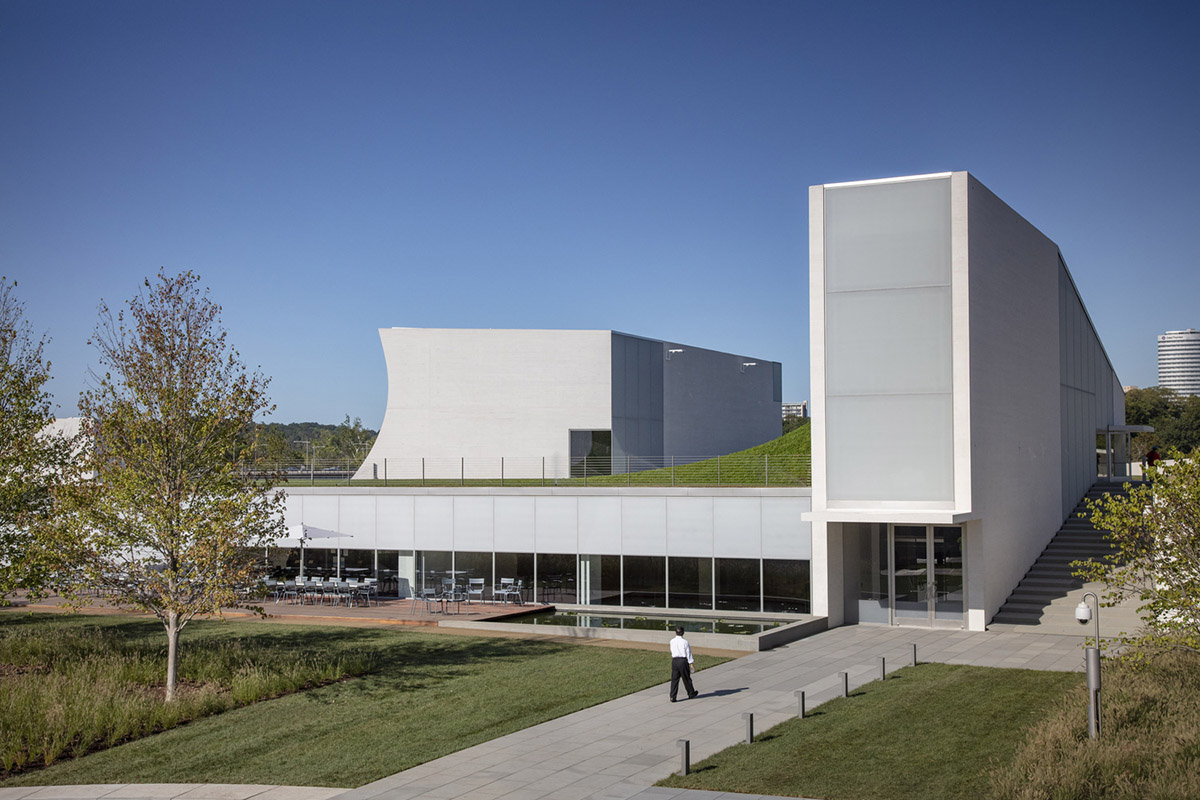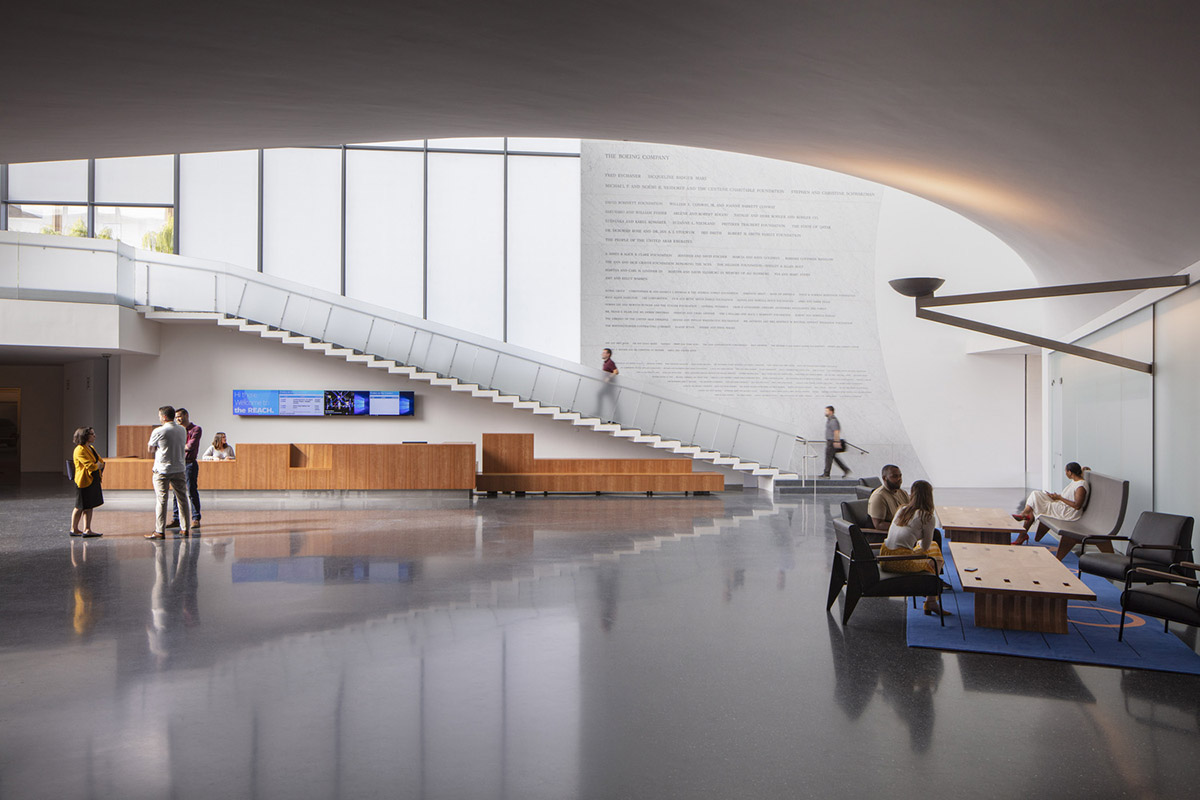Submitted by WA Contents
Steven Holl Architects expands the Kennedy Center with inclined concrete pavilions in Washington D.C.
United States Architecture News - Sep 06, 2019 - 05:50 13552 views

Steven Holl Architects has completed the new Kennedy Center for the performing arts in Washington D.C. Called The REACH, the new center will open to the public this Saturday, September 7.
Designed in collaboration with BNIM, the expansion includes much-needed rehearsal, education, and a range of flexible indoor and outdoor spaces to allow the Kennedy Center to continue to play a leadership role in providing artistic, cultural, and enrichment opportunities. Described as a "living memory", it marks the Kennedy Center's 48-year history with its first-ever expansion built so far.

The design for The REACH merges architecture with the landscape to expand the dimensions of a living memorial. The landscape design includes a narrative reflection on the life of President Kennedy: a grove of 35 gingko trees, which will drop their golden autumn leaves in late November, acknowledges John F. Kennedy’s position as the 35th President of the United States; and a reflecting pool and mahogany landscape deck are built in the same dimensions and mahogany boards of Kennedy’s WWII boat, the PT109.
In complementary/contrast to the monumental original Kennedy Center building by Edward Durell Stone, The REACH’s three pavilions are fused with the landscape.

They shape outdoor spaces between them, and frame views to the Washington Monument, Lincoln Memorial and Potomac riverfront. The three pavilions are interconnected below green roofs to expand the Kennedy Center’s interior space with 72,000 sf of open studios, rehearsal and performance spaces, and dedicated arts learning spaces.
Embedding much of the expansion under a public landscape offers maximum green space to the community and gives landscape views from the interior spaces.

The open landscape provides both large and intimate spaces to gather and visit at all times of the day. Simulcast projections of live performances from within the Kennedy Center will be projected onto the north wall of the largest pavilion in front of a broad lawn.
The landscape serves as a green roof over the interior spaces below, the largest in Washington, D.C. at approximately 69,000 sf. The varied gardens will provide opportunities for casual performances and events and other flexible locations for enhanced engagement, further positioning the Center as a nexus of arts, learning, and culture in the years ahead.

The Kennedy Center’s connection to the Potomac River has been achieved, more than 50 years after it was lost in Edward Durell Stone’s initial design, allowing easy access to and from the Rock Creek Trail and the Georgetown waterfront.

The River Pavilion provides a participatory, interactive space for small-scale performances, intimate concerts, poetry readings, and other experiences which are not easily accommodated within the existing building. It will expand upon and improve the memorialization of President Kennedy and his significant contribution to the arts and American culture.
For three pavilions, the architects used the titanium white board-formed concrete to engage with the landscape, gently curving to catch natural light for the interior.

The concrete finish is made up of 4” tongue and groove Douglas fir boards that lined CNC plywood forms. From a distance the concrete appears monolithic and seamless but when examined up close has the scale of wooden boards that relate to the body and hand, while simultaneously showing an imprint of the building process.

Although they are different in form, resisting any defined geometric description, the three pavilions are connected through their ruled-surface geometry. "This strategy creates a language of forms, from conical sections to hyperbolic paraboloids, a visual acoustics echoing across the pavilions, cupping space between them, and dispersing sound on the inside," added the studio.

Inside the building, a newly developed crinkled concrete texture lines the walls of rehearsal and performance spaces, integrating acoustical qualities directly within the structural cast-in-place concrete walls.

Natural light is given to all spaces via translucent, clear and curved glass. Through etching the glass, and sandwiching translucent white films between layers, luminous surfaces diffuse light deep into the interior, and glow outward at night.
Windows are positioned to provide views through the full depth of the interior, from the entry lobby though rehearsal and event spaces to the river and landscape beyond, encouraging creative curiosity and dynamic interaction.

Project facts
Program: rehearsal space, classroom space, event and pre-function space, meeting room, 144-seat multipurpose space, landscape gardens, performance space, production office, River Pavilion Cafe, catering kitchen, perennial gardens, bus parking,
Location: Washington D.C., United States of America
Client: John F. Kennedy Center for the Performing Arts
Size: 72,000 sq ft interior, 130,000 sq ft landscape area
Status: complete
Architect: Steven Holl Architects
Steven Holl ( design architect, principal )
Chris McVoy ( senior partner in charge )
Garrick Ambrose ( project architect, senior associate )
Magdalena I. Naydekova ( assistant project architect )
Bell Ying Yi Cai, Kimberly Chew, J. Leehong Kim, Martin Kropac, Elise Riley, Yun Shi, Dominik Sigg, JongSeo Lee, Alfonso Simelio (project team)
Associate architects: BNIM Architects
Project manager: Paratus Group
Civil engineer: Langan Engineering & Environmental Services
Climate engineer: Transsolar
Lighting consultant: L'Observatoire International
All images © Richard Barnes
> via Steven Holl Architects & BNIM
