Submitted by WA Contents
Abu Dhabi Flamingo Observation Tower competition winners announced
United Arab Emirates Architecture News - Jul 24, 2019 - 02:19 15682 views
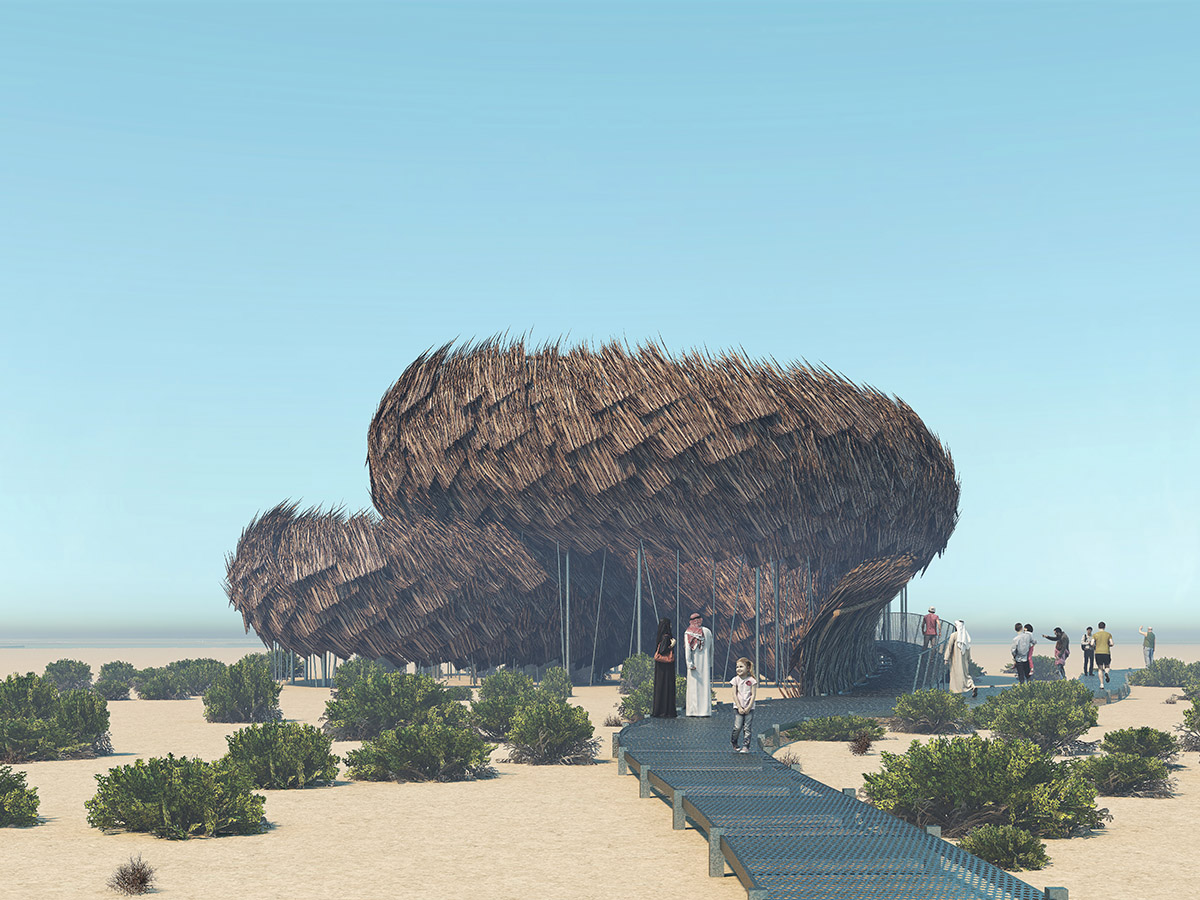
Bee Breeders has announced winners for the Abu Dhabi Flamingo Observation Tower competition, which tasked participants for creating a small-scale observation platform within Abu Dhabi’s Al Wathba Wetland Reserve. Intended as a new architectural landmark for the wetlands, the project was to supplement the visitor experience center, trails, and bird hide already located within the reserve. The jury looked to each project’s environmental responsibility, as well as energy-efficient means of construction.
First prize in this competition was awarded to Bryan Fan and Shelley Xu from Australia for their Flamingo Dreams project, which turns the typical boardwalk into an experiential promenade. Their designs include a metallic structure that resembles a bird's nest and a thicket of grass, and visitors view birds through openings in the palm leaf shell.
Second prize was awarded to Natalia Wrzask, Rolando Rodriguez Leal, Jose Luis Mulás and Paola Barrenechea from the UK. Their Al Wathba Birdwalk challenges the necessity of a single focal point of observation offered by a tower, providing an elongated and sheltered platform elevated to provide multiple vantage points. Rafail Gkaidatzis and Panagiotis Dimakidis from the Netherlands took third prize for their Cube project, whose pixelated structure impressed the jury with its ability to produce a number of unique viewing spaces using the buildup of a simple module.
BB Student Award went to Min Liu's project "Hiden Paradise" from China, while Kadir Öztürk, Emrah Kuşener, Gamze Sümer win the BB Green Award with their project "Rift in the desert" from Turkey.
See the full winning projects with their jury comments below:
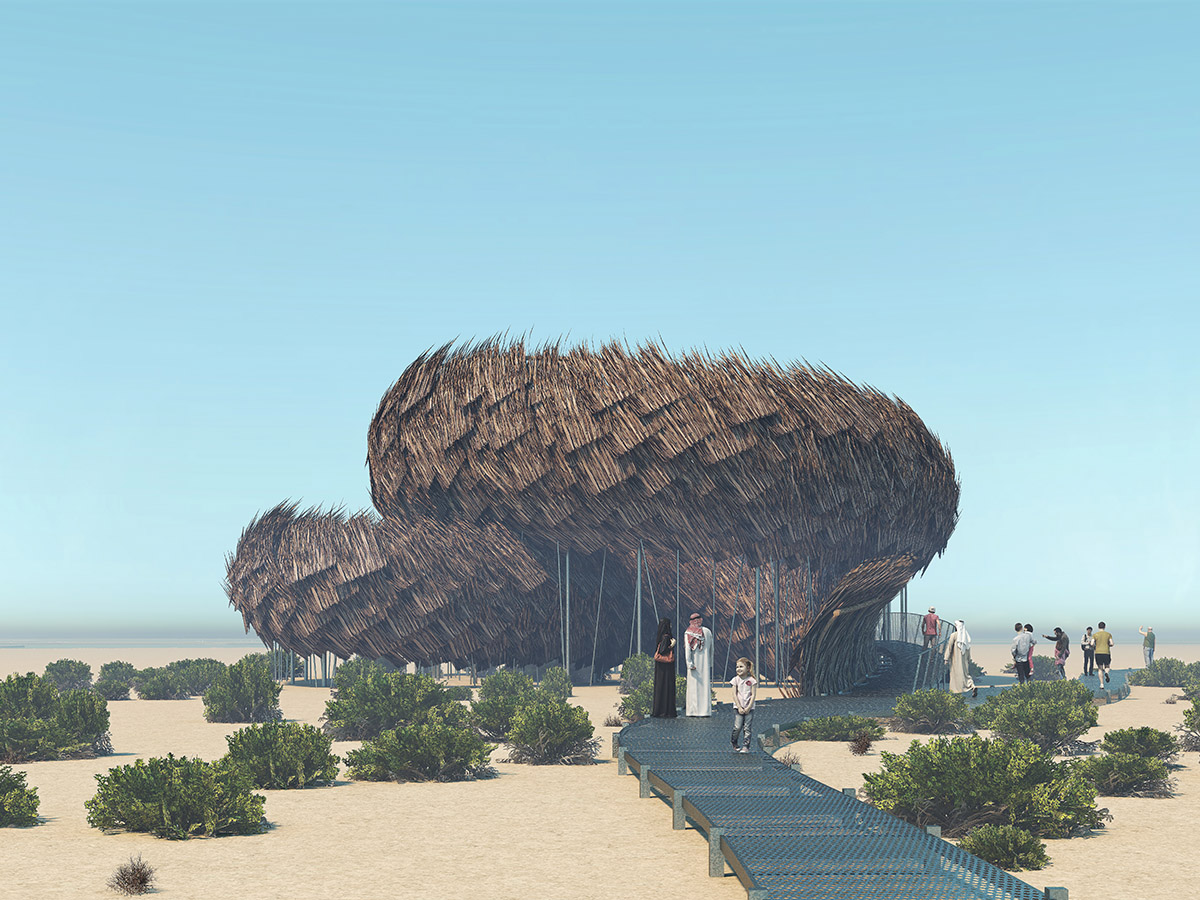
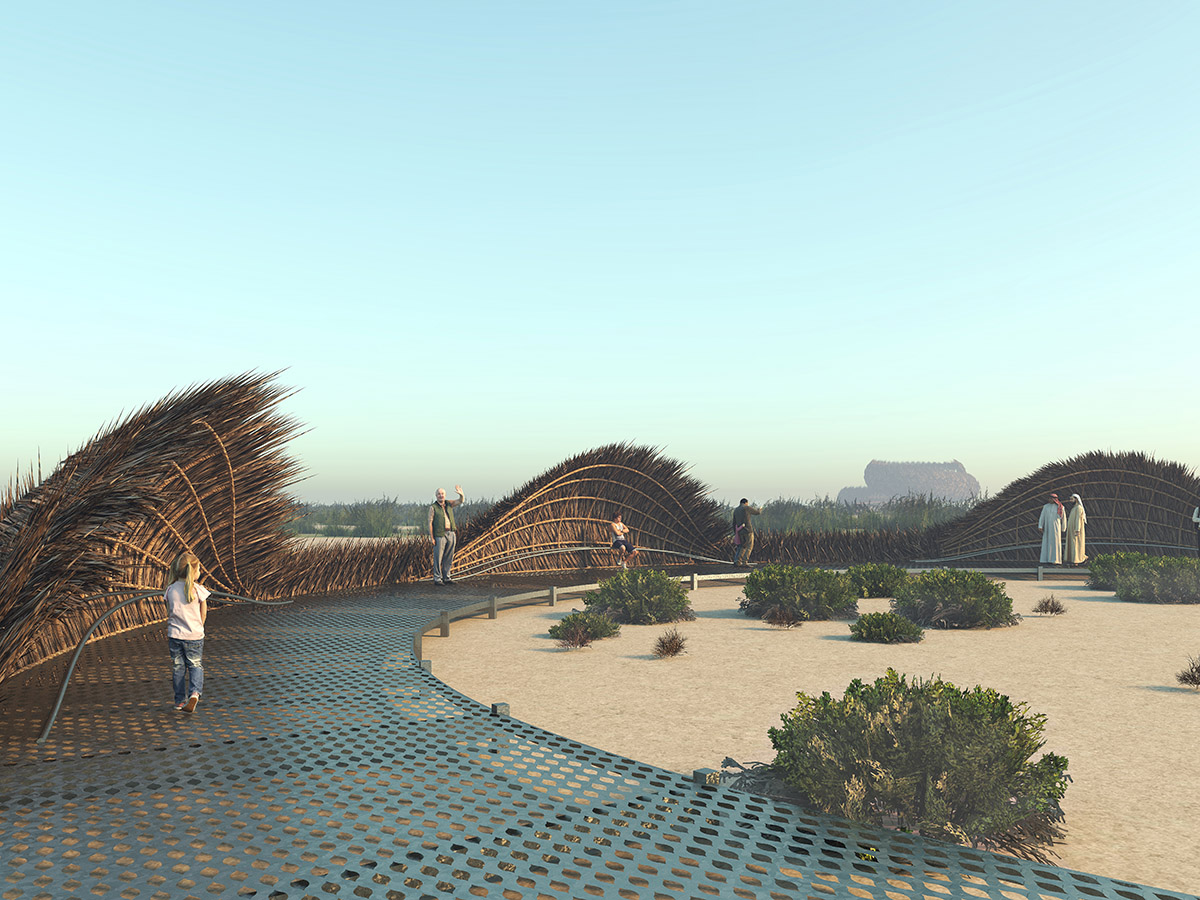

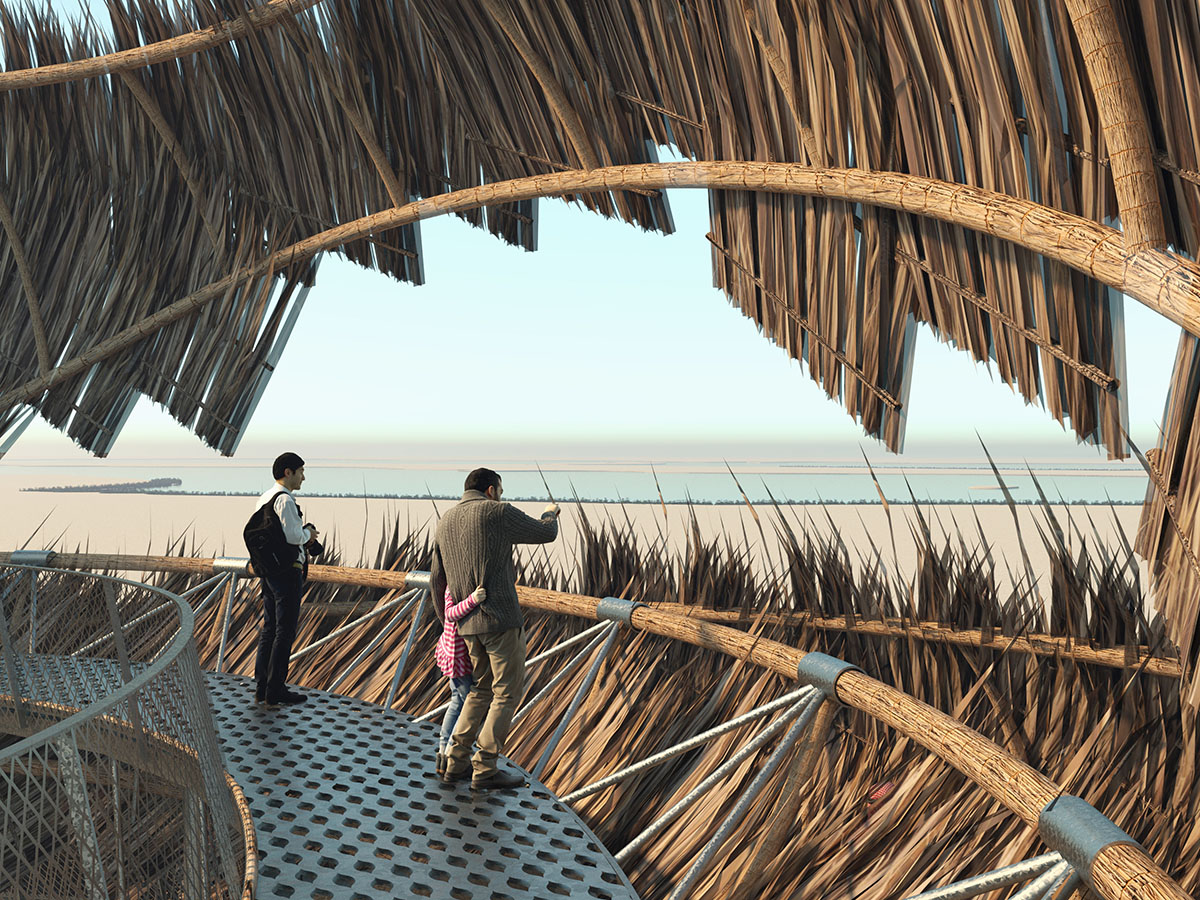
Images courtesy of the artists
1st prize: Flamingo Dreams by Bryan Fan and Shelley Xu from Australia
Jury comments: 'Flamingo Dreams' turns the typical boardwalk into an experiential promenade. A steel frame is set on a forest of thin vertical members. The structure is topped with a metal grill deck and balustrade with an infill of mesh, and then covered by a shell of palm leaves. The form at once resembles a bird's nest and a thicket of grass. The introductory rendering is especially intriguing, and makes one wonder, how to see the surroundings from within? In fact it hides visitors from the view of birds and allows views through openings in the palm-leaf shell. The jury would like to see this project taken to the next level with a further study of the structure - is it possible to rethink the structure made of a material greener than metal?
Read interview with Bryan Fan and Shelley Xu
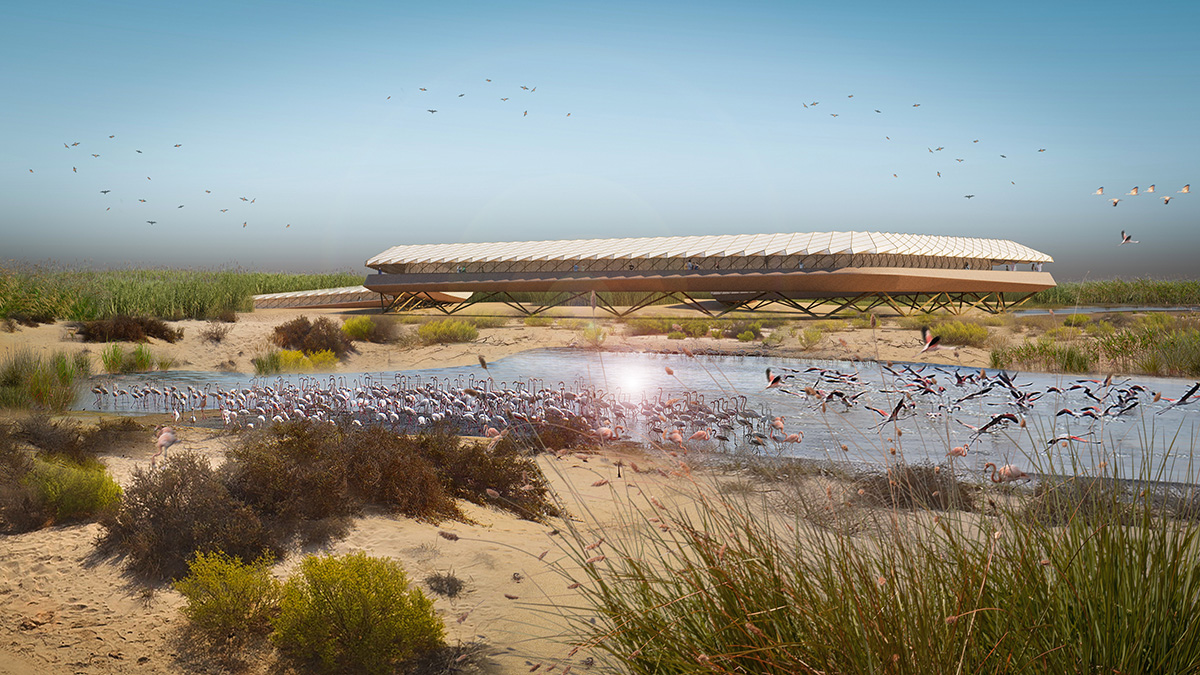
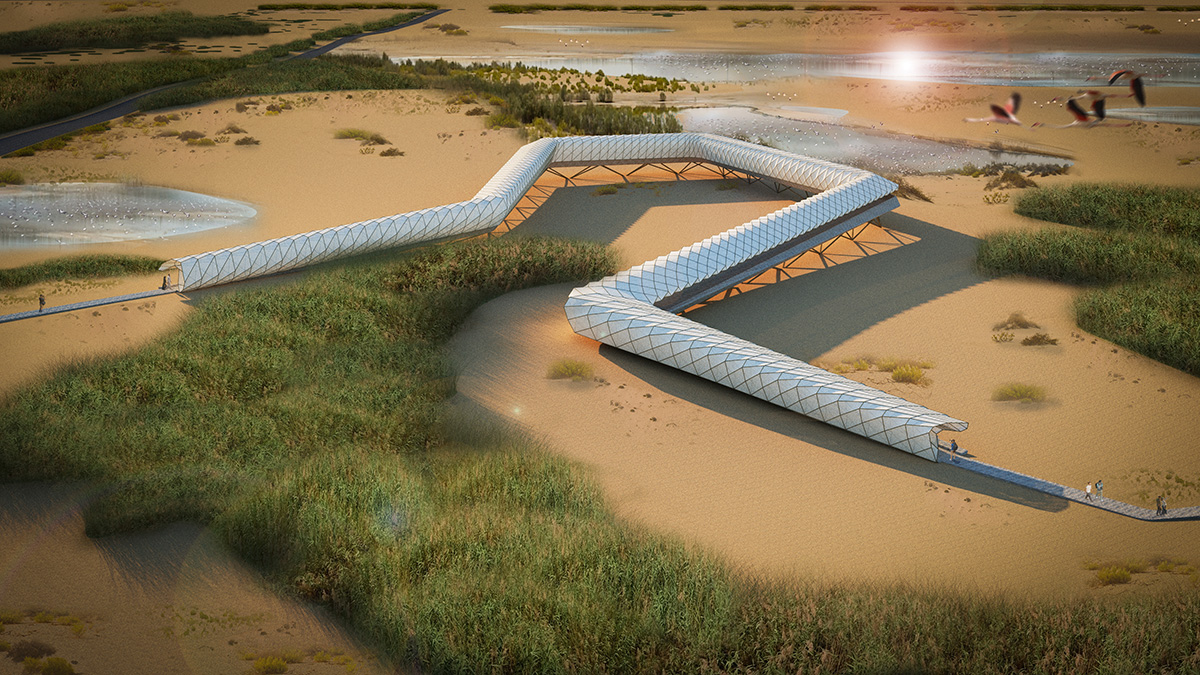
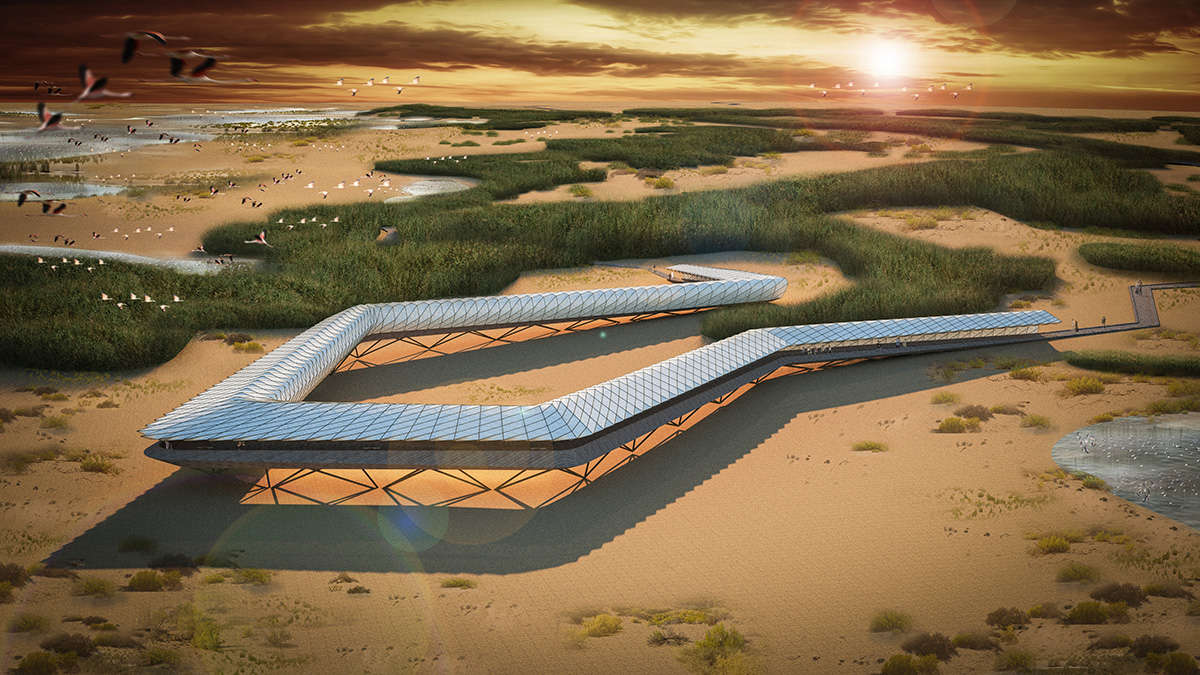

Image courtesy of the artists
2nd prize: Al Wathba Birdwalk by Natalia Wrzask, Rolando Rodriguez Leal, José Luis Mulás and Paola Barrenechea from United Kingdom
Jury comments: The 'Birdwalk" challenges the necessity for a single focal point of observation offered by a tower. Given flamingos' tendency to gather in large groups over large swaths of land, the Birdwalk instead offers an elongated and sheltered platform elevated to provide multiple vantage points over the shallow water bodies of the nature reserve. It is comprised of a modular system of concrete footings supporting prefabricated bamboo and oak rib profiles and decking, covered by a stretched and semi-transparent fabric. The construction system is minimally invasive and follows the topography of the landscape. Its various profiles provide for a range of different seating options and relationships with the ground. The jury considered this project to have extremely strong, clear graphic representation. It would like to understand more about the fabric system used to shelter the platform. What material is it, and how might this hold up over time?
Read interview with the 2nd prize winners




Image courtesy of the artists
3rd prize: The Cube by Rafail Gkaidatzis and Panagiotis Dimakidis from Netherlands
Jury comments: This pixelated structure impressed the jury with its ability to produce a number of unique viewing spaces using the buildup of a simple module. The structural unit is comprised of a cube of 12 linear wooden elements fixed at the corners. While not necessarily strong on its own, the cube performs as a structural lattice when amassed in bulk. Its form resembles a bird cage and houses multiple platforms, offering a short journey for viewing the surroundings from different perspectives. The jury found the sectional and elevation drawings to be especially helpful in understanding the unique spaces enclosed by this structure. The jury wonders if the fixation detail of the typical modular cube can be further simplified from a steel plate with screws to a more intelligent and stronger joint. It also wonders if the typical prefabricated module could in fact be much bigger, allowing the entire structure to be transported to site in just a handful of larger segments.
Read interview with Rafail Gkaidatzis and Panagiotis Dimakidis


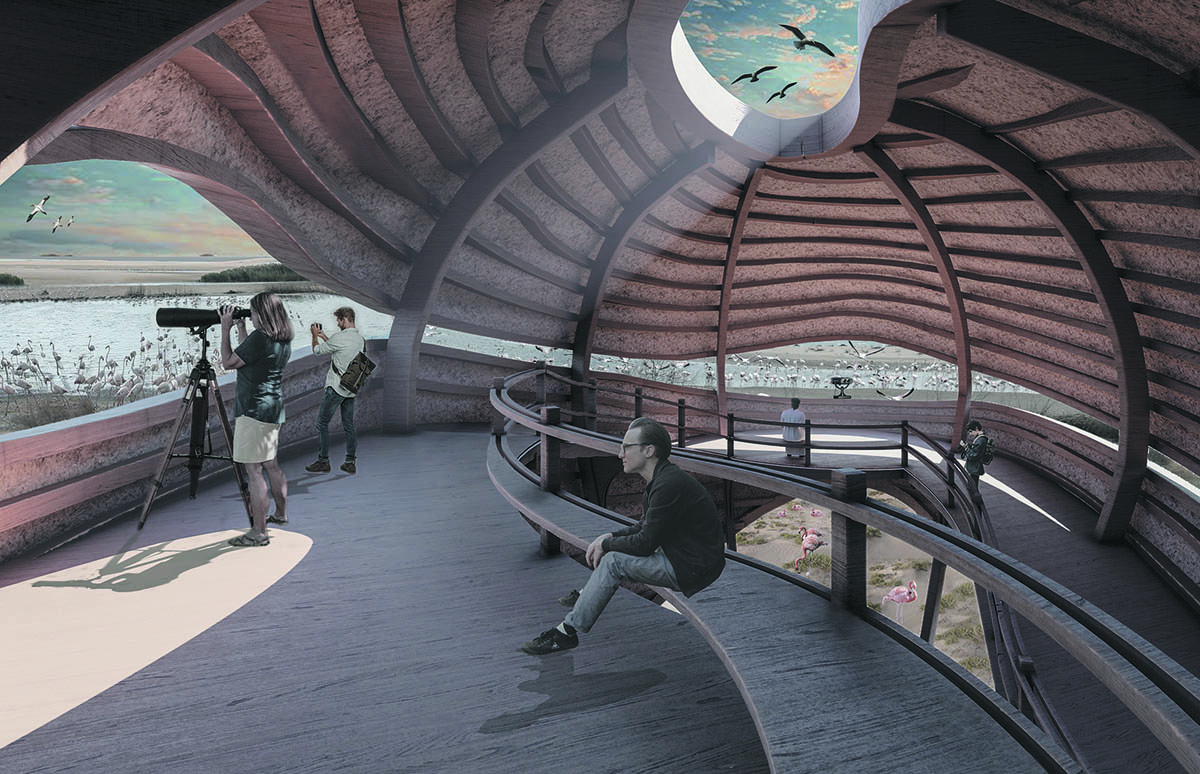
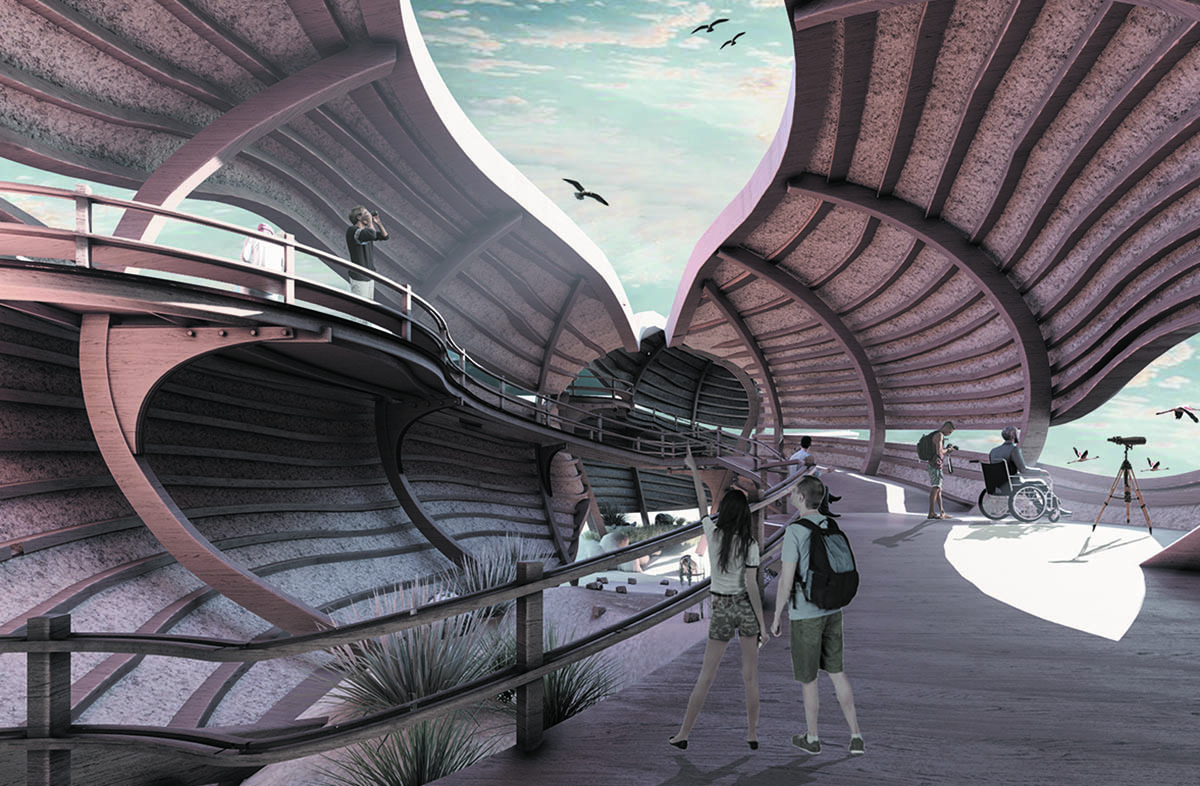
Image courtesy of the artists
BB Green Award: Rift in the desert by Kadir Öztürk, Emrah Kuşener and Gamze Sümer from Turkey
Read interview with BB Green Award winners
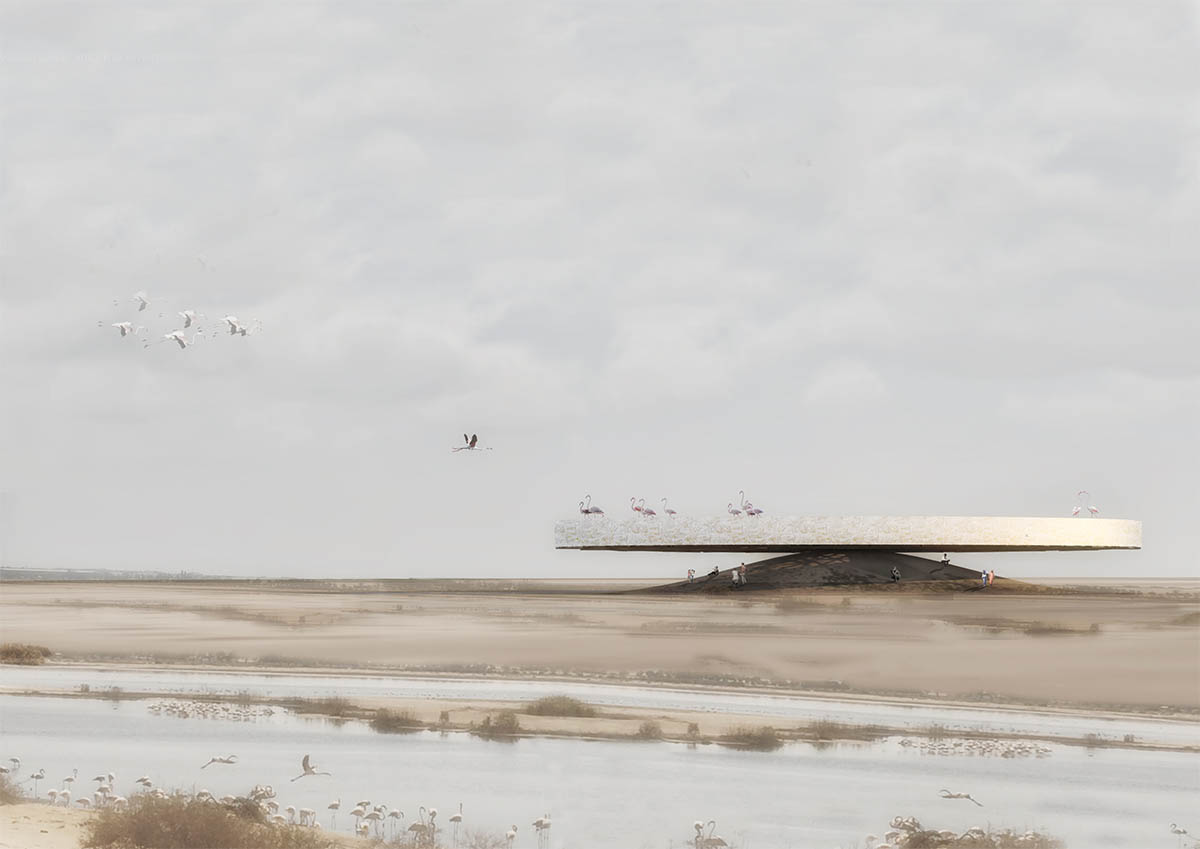

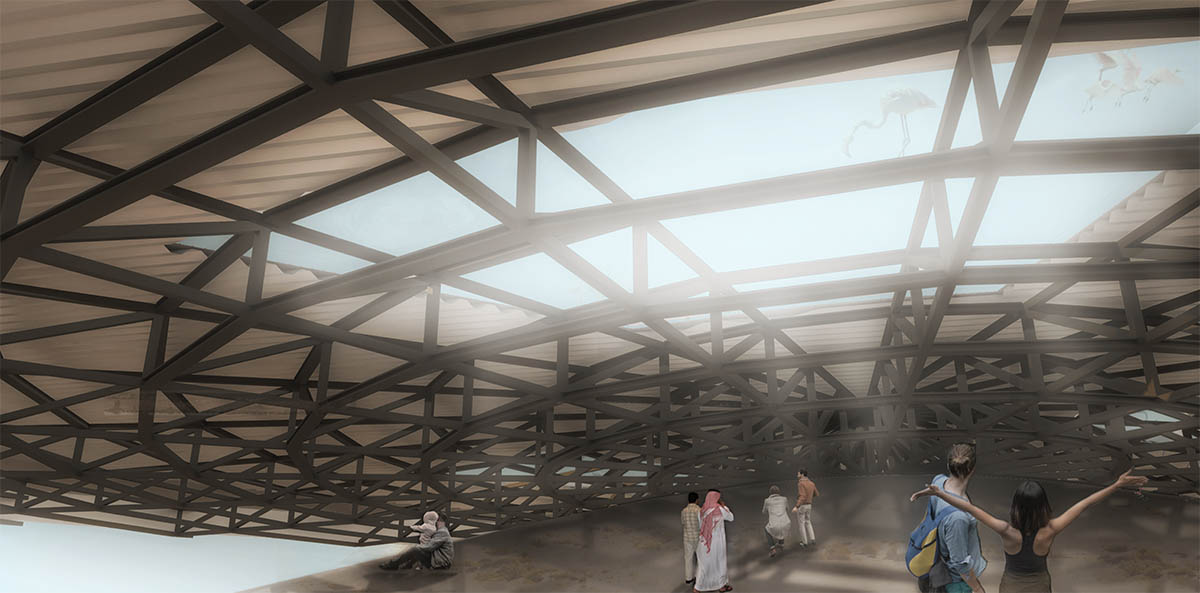
Image courtesy of the artists
BB Student Award: Hiden Paradise by Min Liu from China
Bee Breeders also selected 6 Honorable Mentions in the competition. See all architecture competitions on WAC Competitions page.
> via Bee Breeders
