Submitted by WA Contents
Andyrahman Architect creates different brick motifs for Omah Boto House in Indonesia
Indonesia Architecture News - Jul 24, 2019 - 01:45 24022 views
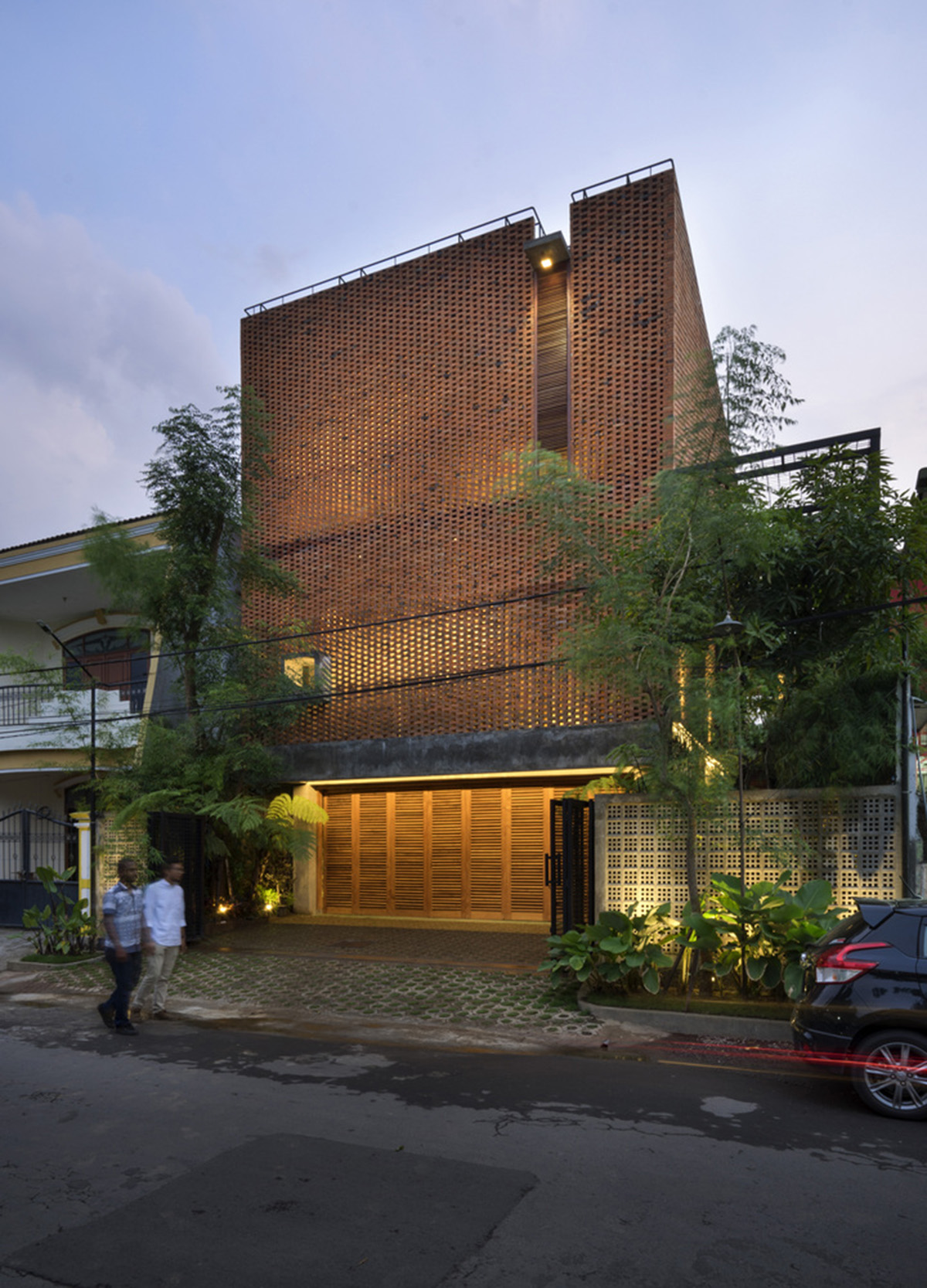
Andyrahman Architect has completed a house by using brick material as both structural and tectonic element with beautiful craftsmen skills in Sidoarjo, Indonesia.
Named Omah Boto House, the architects used the the craftsmen’s flexibility to built this three-story house. Craftsmen were invited to be a collaborative partner during the architectural process, so they can feel like a subject that determines the success or failure of the design on the field. They had to re-emerge their spirit as a "designer", according to the architects.
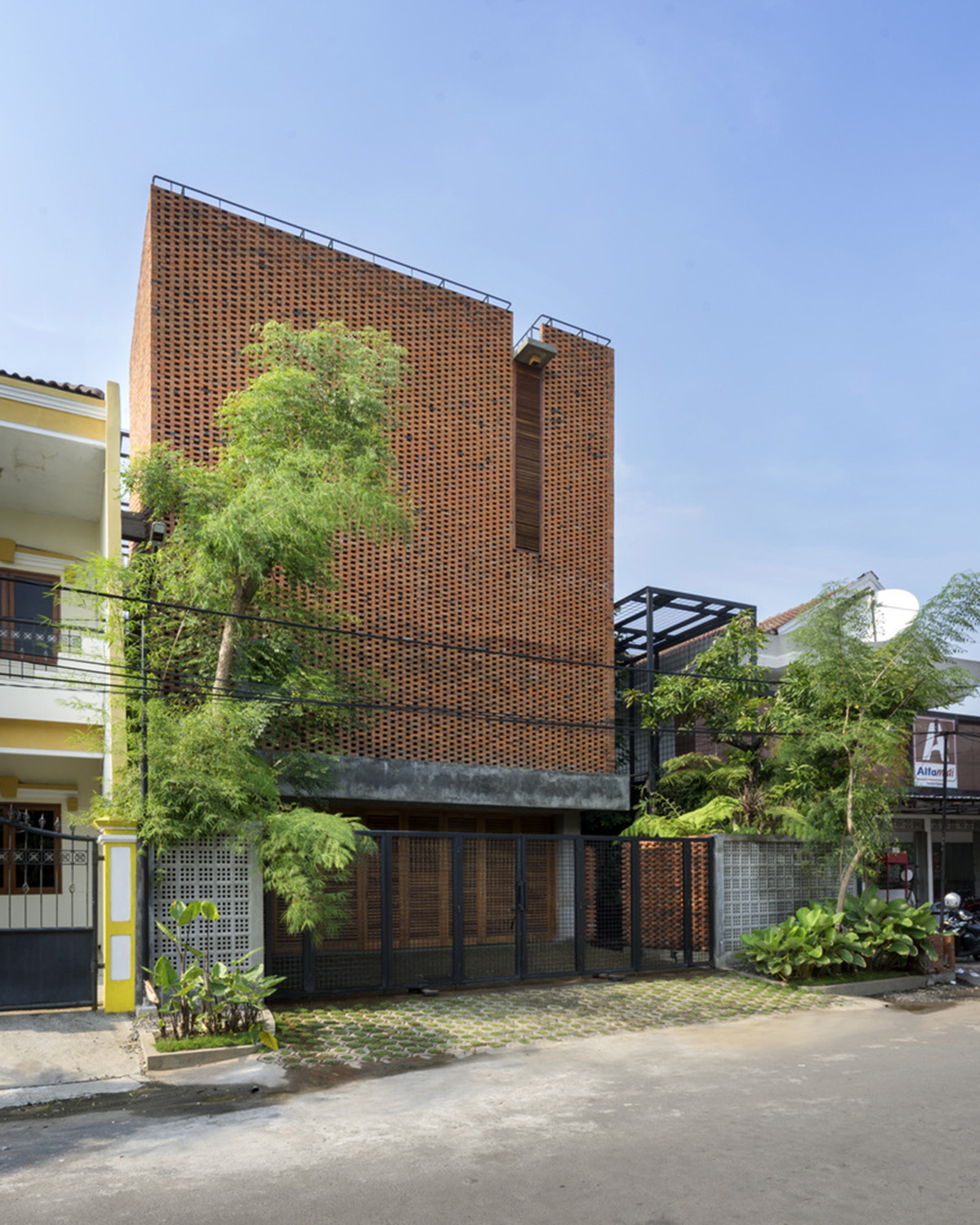
From the exterior, the brick work appears as if it is a beautiful lace work - the brick façade filters the light - but when visitors enter the building, they can understand the details how there were developed.
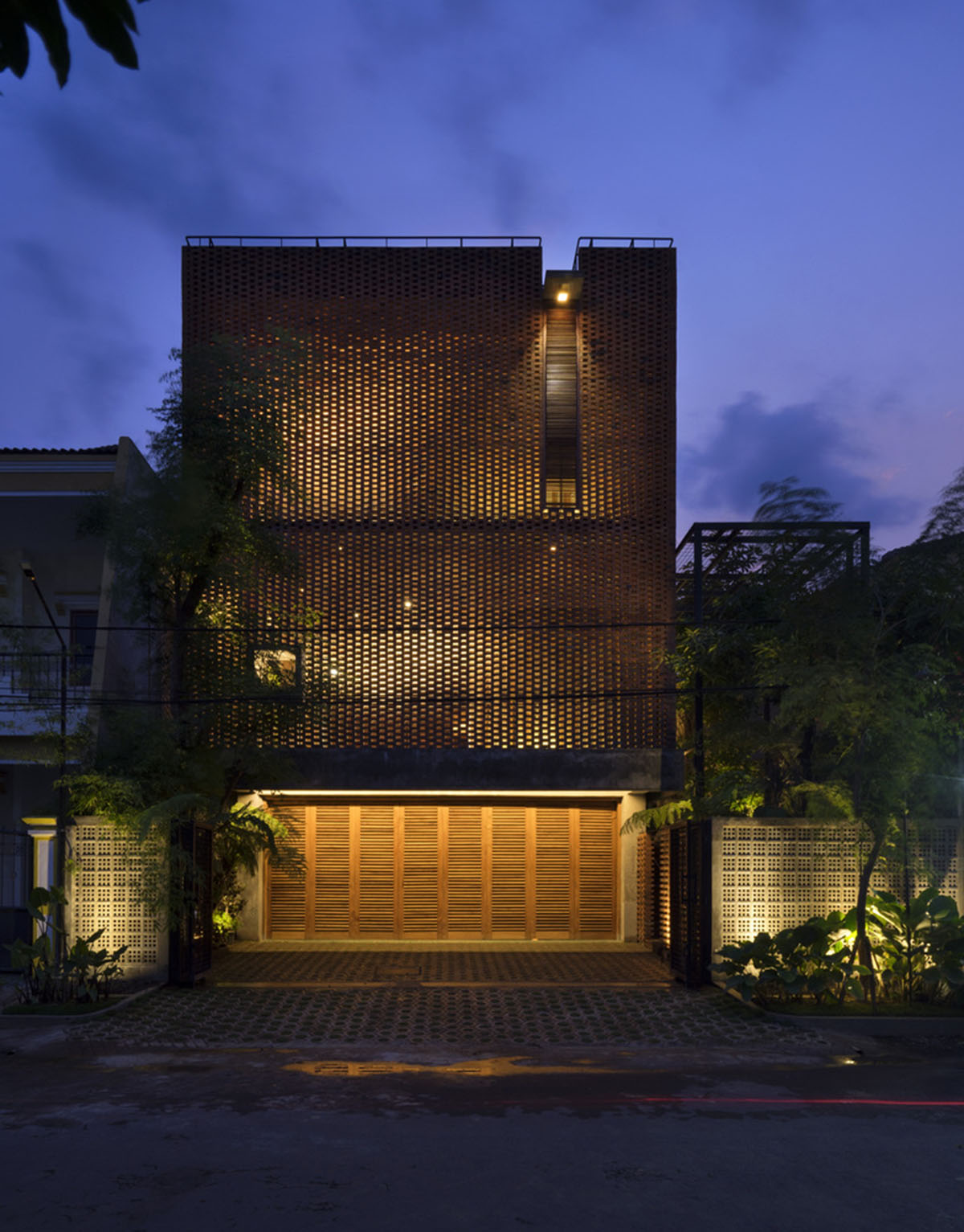
The architects stated that during the building process, the client suddenly asked, “How to bring up Indonesia vibes in this house?” This was an interesting challenge for the architect.
The site location is near to the Pari Temple and Sumur Temple, Sidoarjo, East Java. It reopens the great features of red brick material. East Java, in particular, has a red brick architecture history since the Majapahit Kingdom era which is the materials basic and manufacturing techniques are still inherited to the current craftsmen in Trowulan Village, red brick home industry.
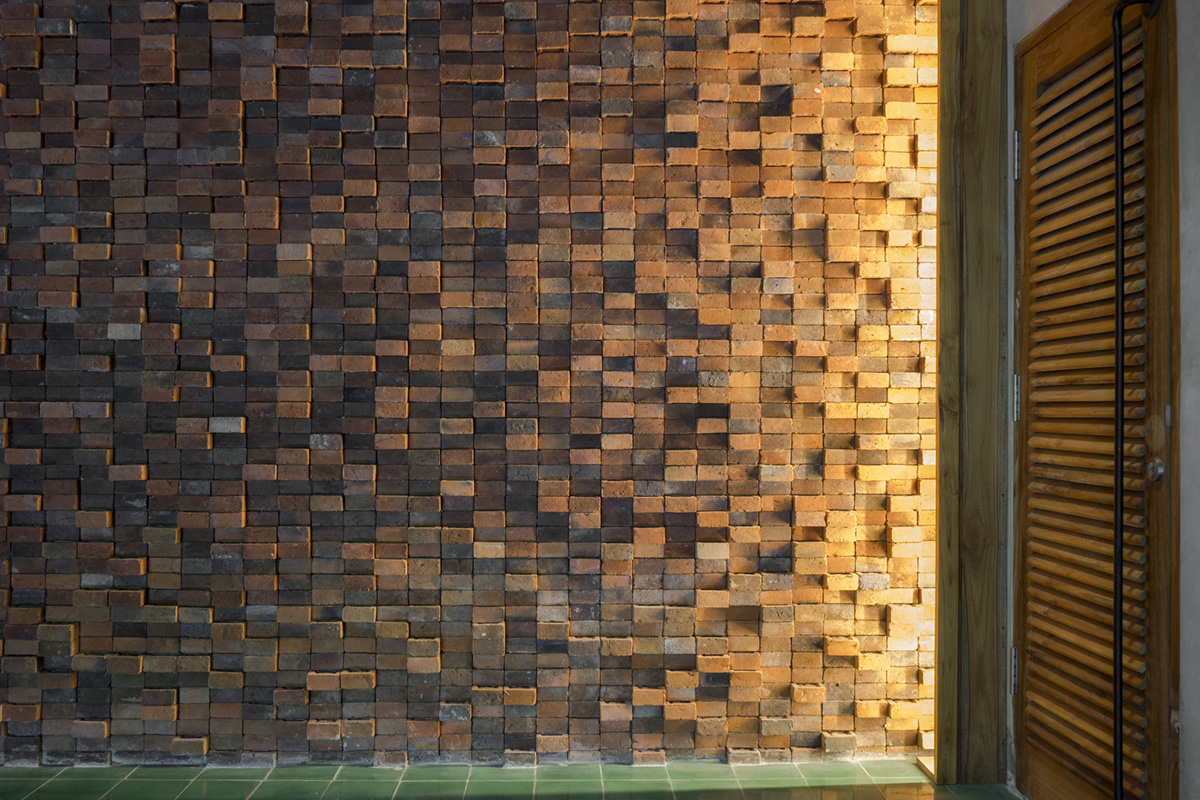
The firm used the brick material in Omah Boto as the main element and processed holistically, even as a gene or cell of the building. The brick dimension (5x10x20 cm) is the main measuring standard for all architectural part of Omah Boto such as sill height, door or window width, and even the room area.
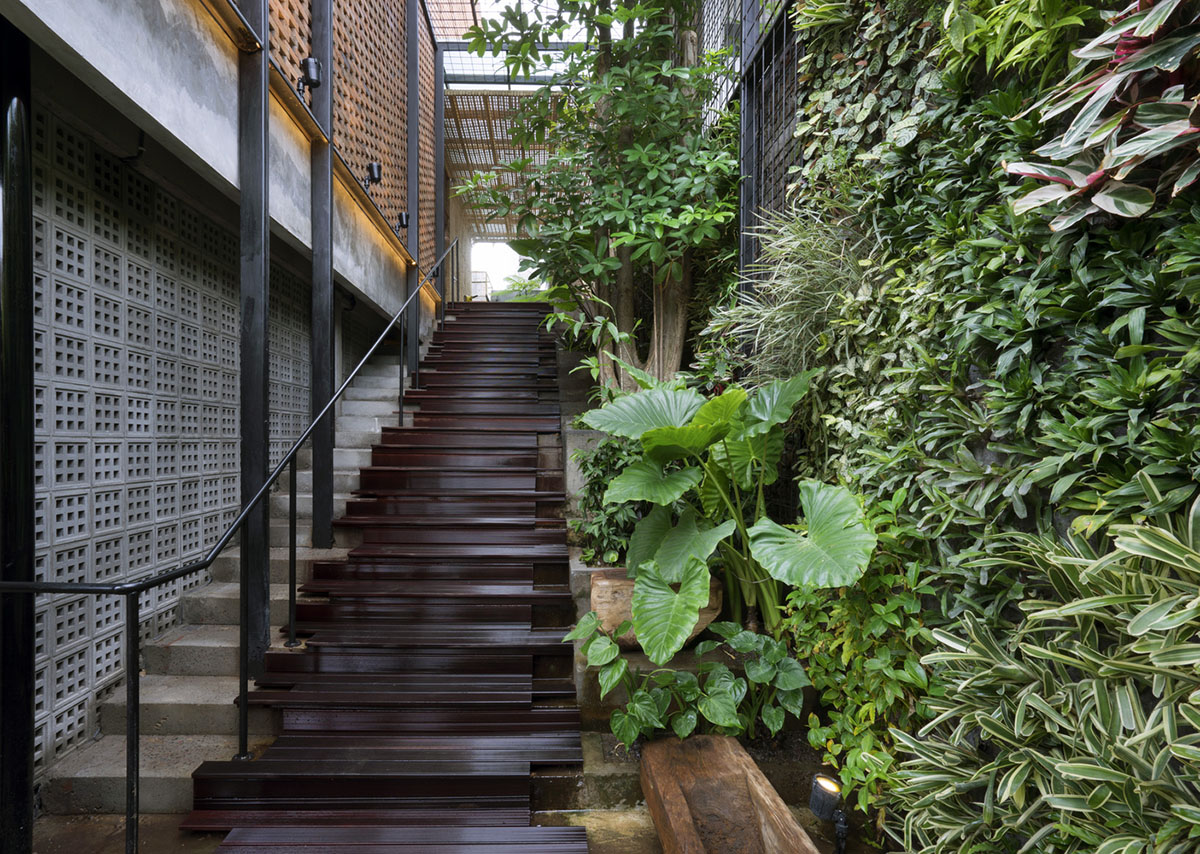
"So, this is the reason why this house was named Omah Boto, which means Brick House that combined with other Nusantara elements using bamboo, wood, rattan, etc. The existence of this variation forms an inter-material dialogue of Indonesian characteristics," said Andyrahman Architect.
The studio also created some brick arrangements which are taken from Batik motives. The Parang and Pucuk Rebung motif are used for wall and floor brick tectonics, Kawung motif on bathroom ceramics, and many else.
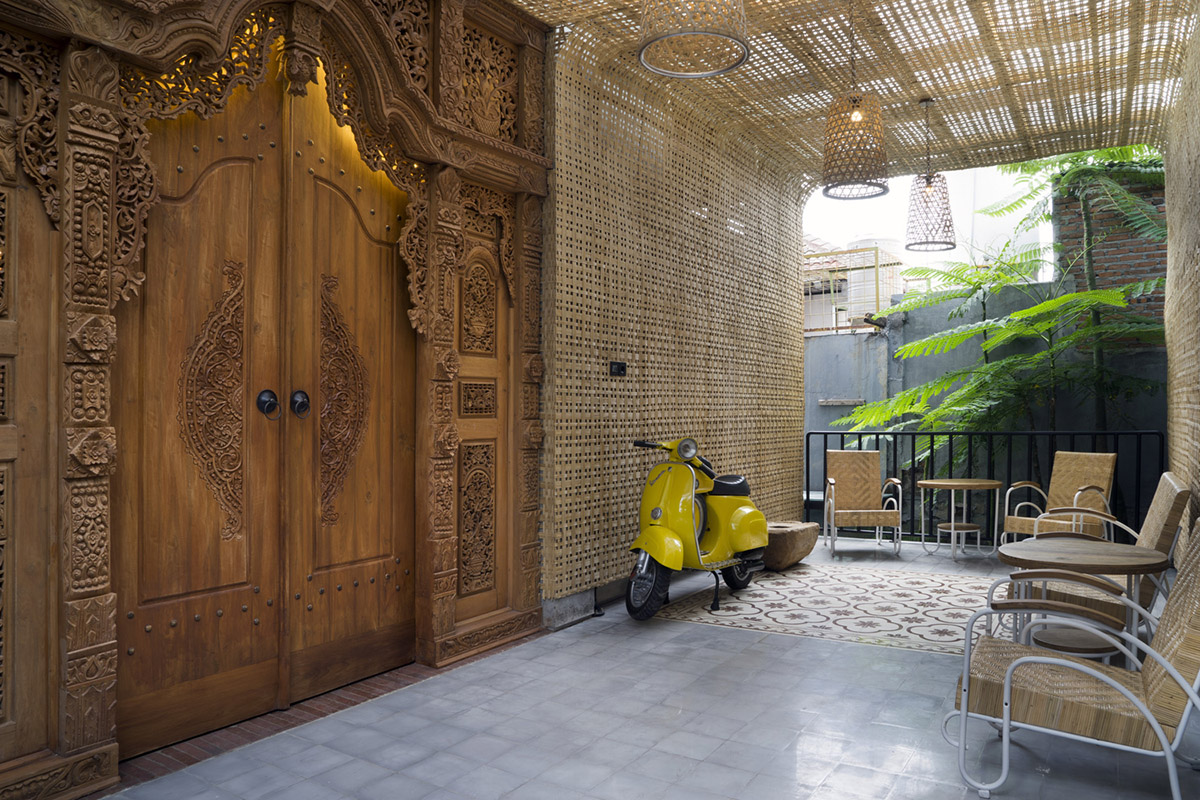
"These patterns or motives applied in this house were obtained from Andyrahman Architect’s experiments. It brings back the main reason of brick usage since the ancient times that has an interesting rhythm and character on its arrangements," added the firm.
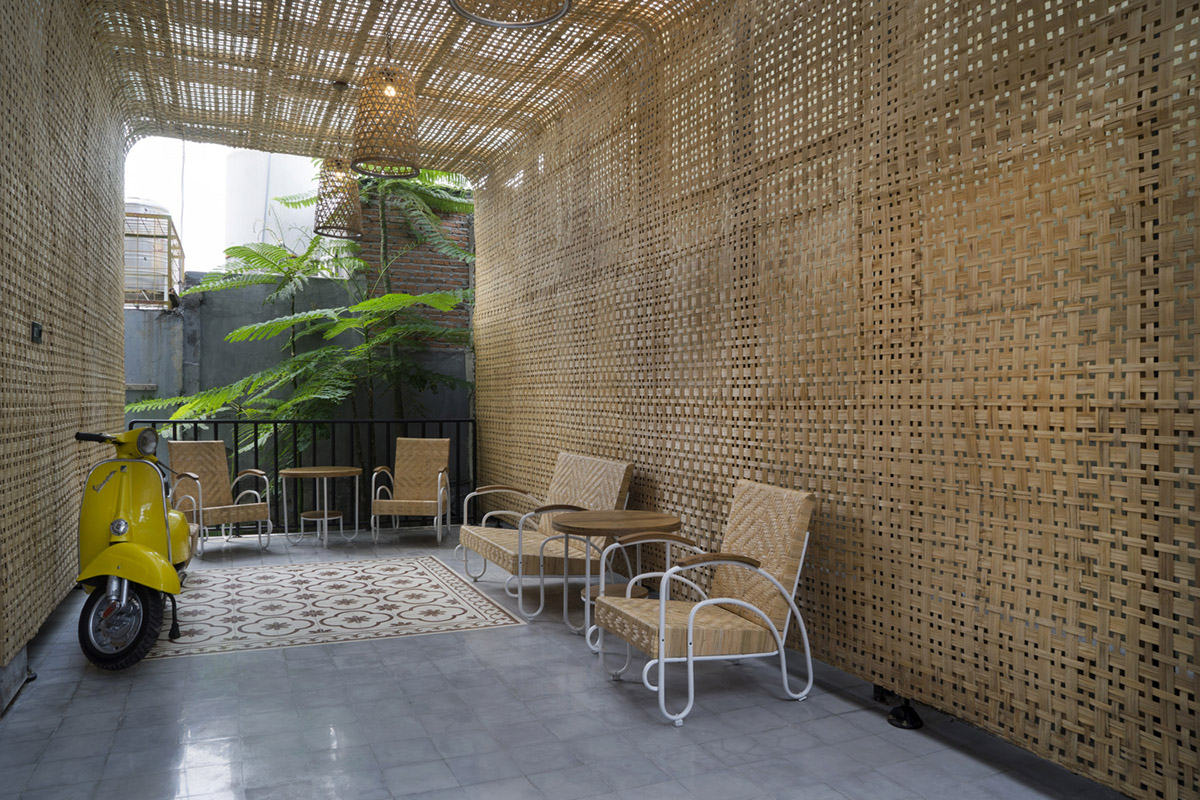
The 13th brick pattern in Omah Boto is built with tectonic techniques that require high accuracy. It was all about visual communication between the architect and craftsmen.
These 13 tectonic brick constructions are the factor that combines the design precision and ingenuity of the craftsmen who understands the material’s character and quality.

"Architect is the one who’s famous outside. While inside, the craftsmen emerges," said Mr. Hasan, the brick project leader.
Omah Boto adopts Javanese house’s conceptual ideas. There are three main parts of Javanese house’s zoning: Pendhapa (a public or communal area in the front side of the house), Pringgitan (a transition area in the middle), and Dalem (a private area in the back). It is arranged horizontally in Javanese House. While in Omah Boto, it is arranged vertically. The first floor is for the communal room, second floor for the living room, and the third floor for bedrooms.
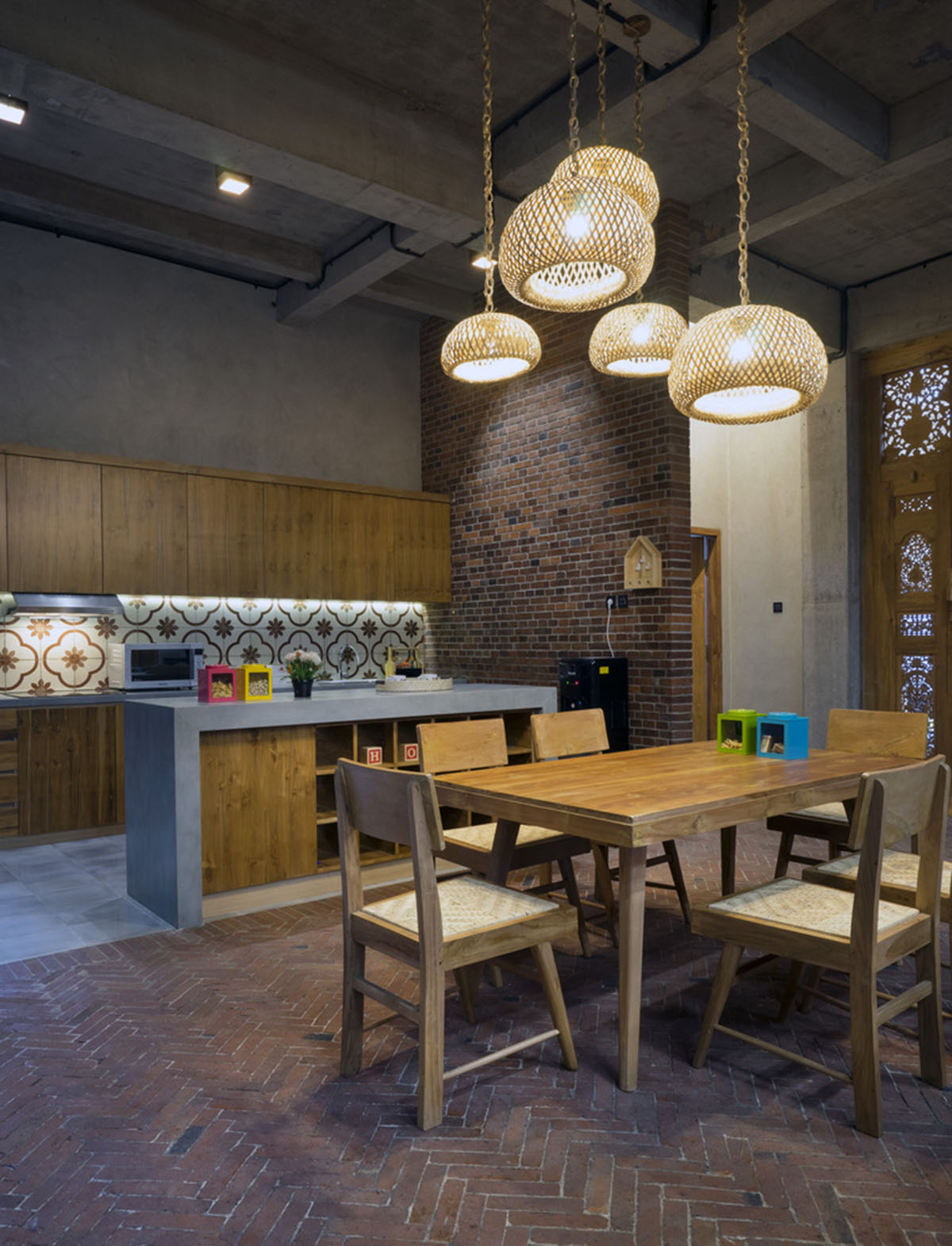
Musholla (prayer room) as a sacred area in this house is a contextualization of the ‘Garbhagrha’ / ‘Guwagarba’. It is applied in the floor, the wall, and the ceiling with brick construction. It reminds people of their origin and purpose of life in the world. The outer skin of this building is a transformation from ‘Gedheg’, Indonesian hollowed woven bamboo.

It is implemented as red brick skin façade, designed to reduce glare, maximizes airflow while maintaining the homeowner’s privacy. This brick tectonic also creates the fourth dimension inside the house along with daylight.

Based on Andyrahman Architect’s experiences, a detail that was made out of collaboration with craftsmen can create a tremendous effect. The design results have more values that different from other designs. Omah Boto brought back the spirit of craftsmanship and admiring the contemporary of Nusantara Architecture.
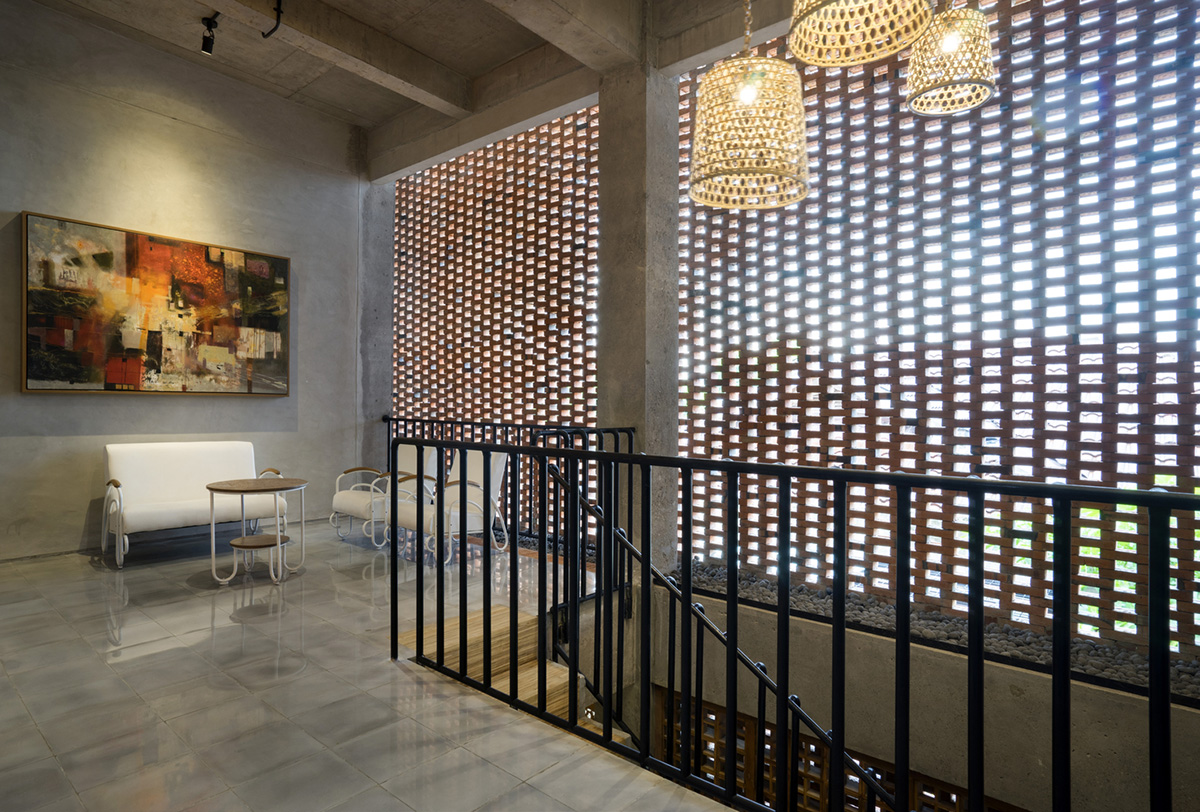
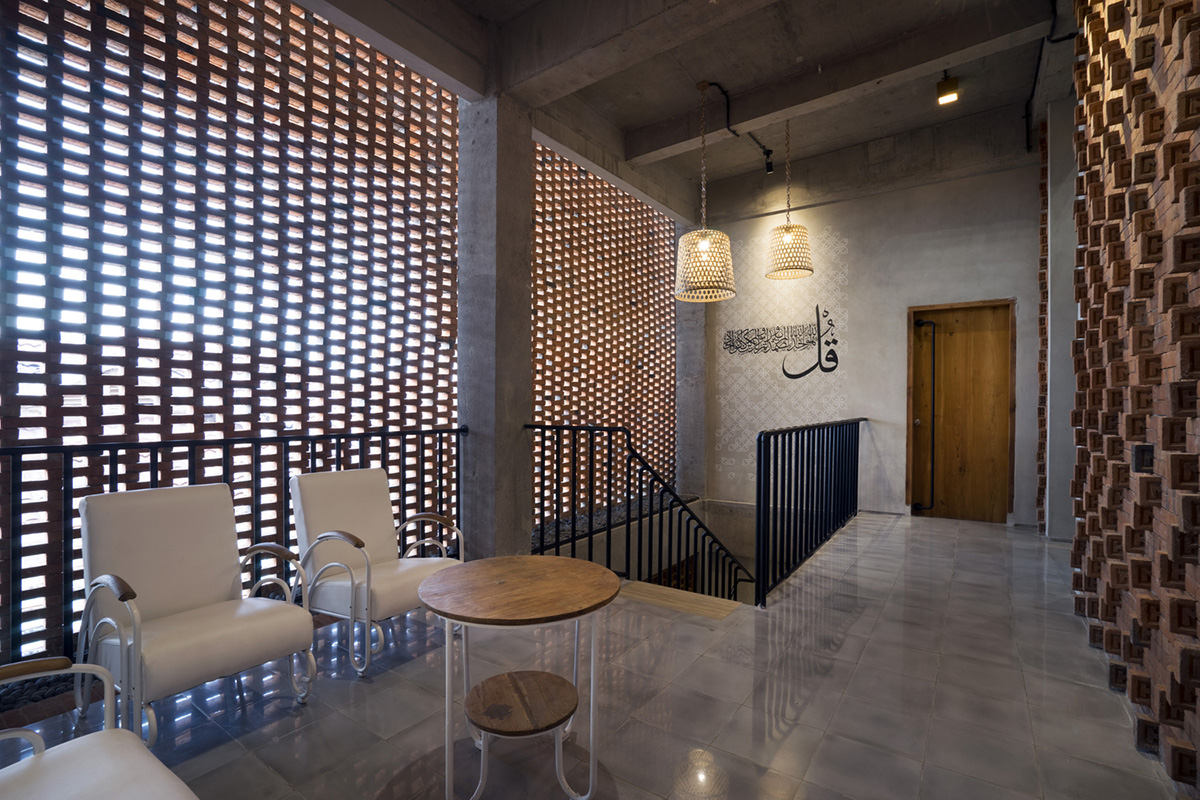
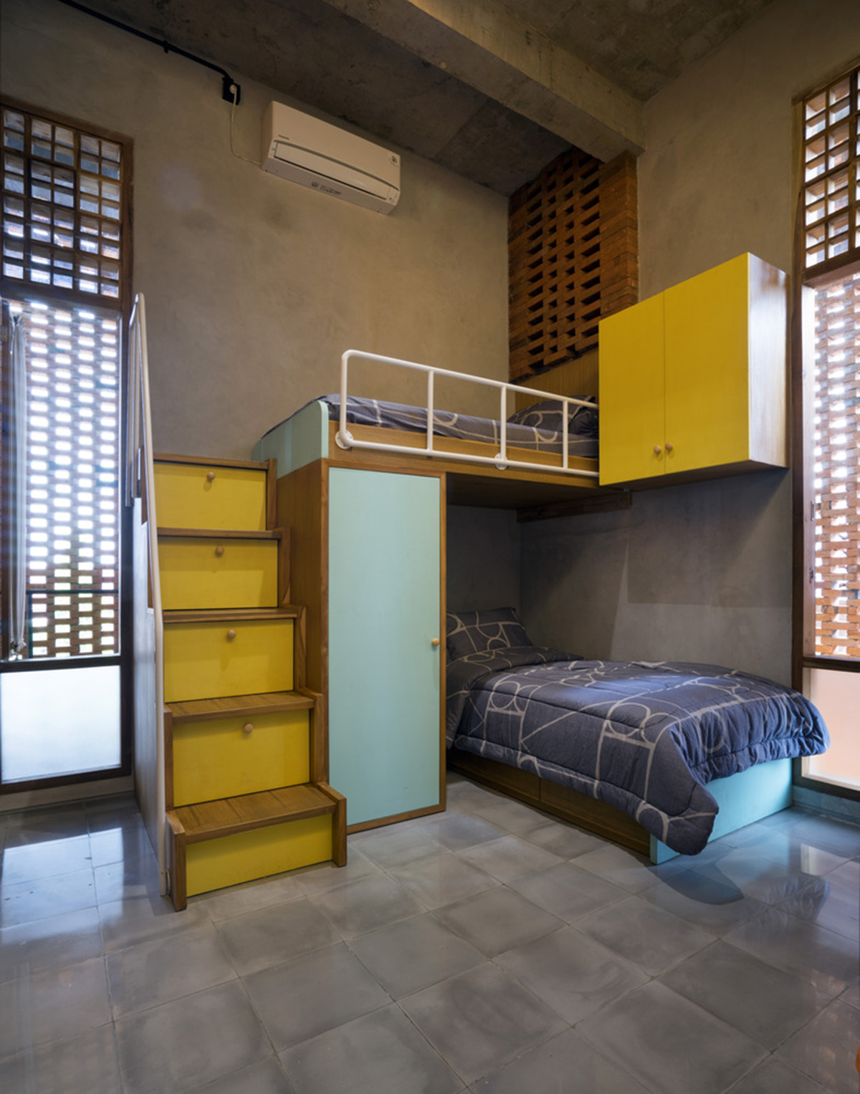
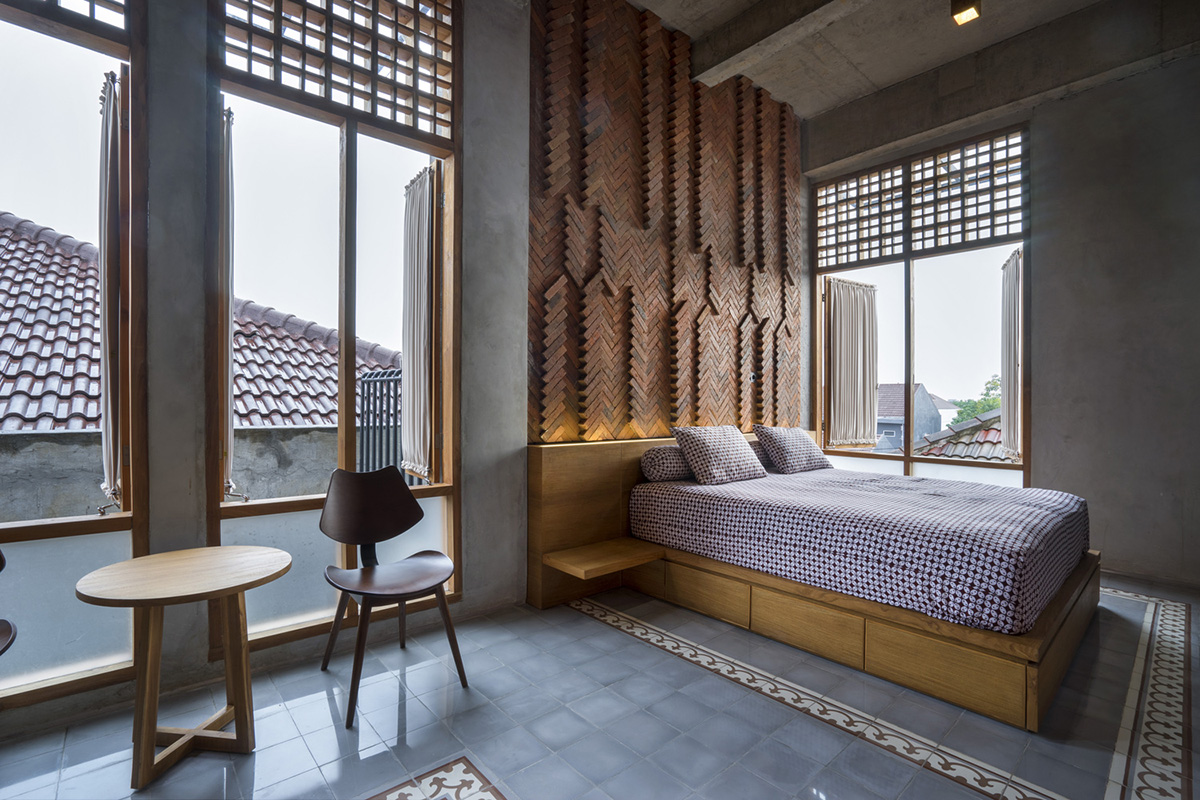

Preliminary sketch
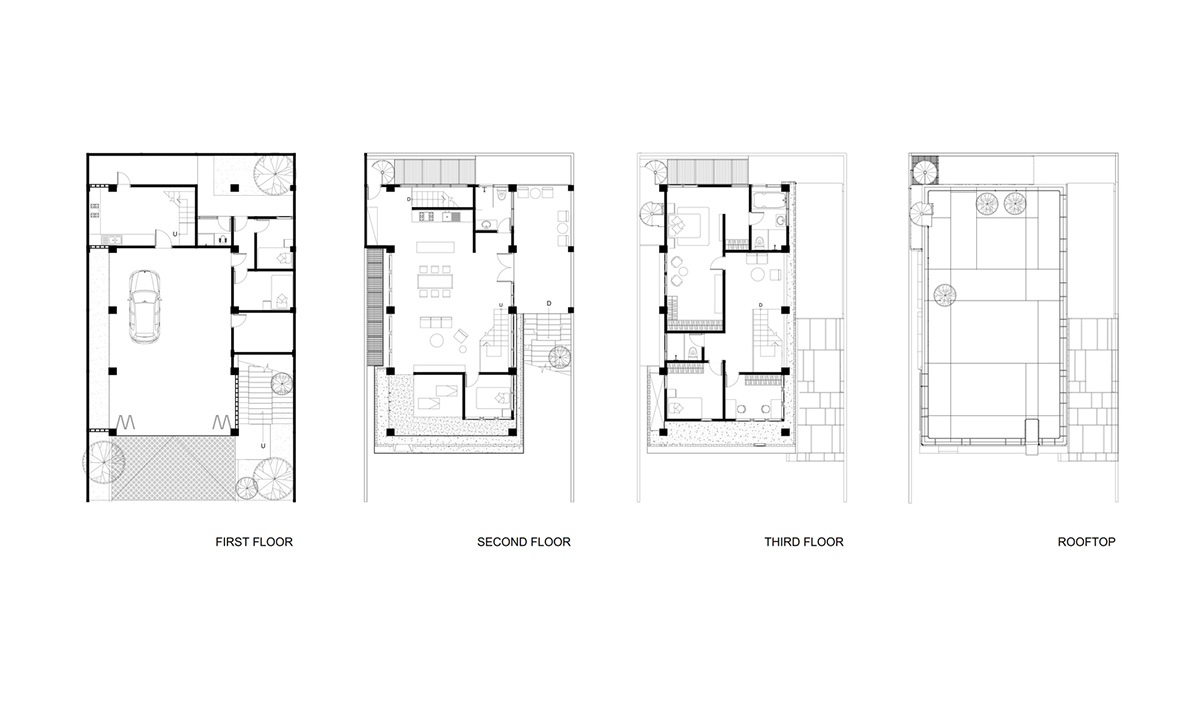
Floor plans
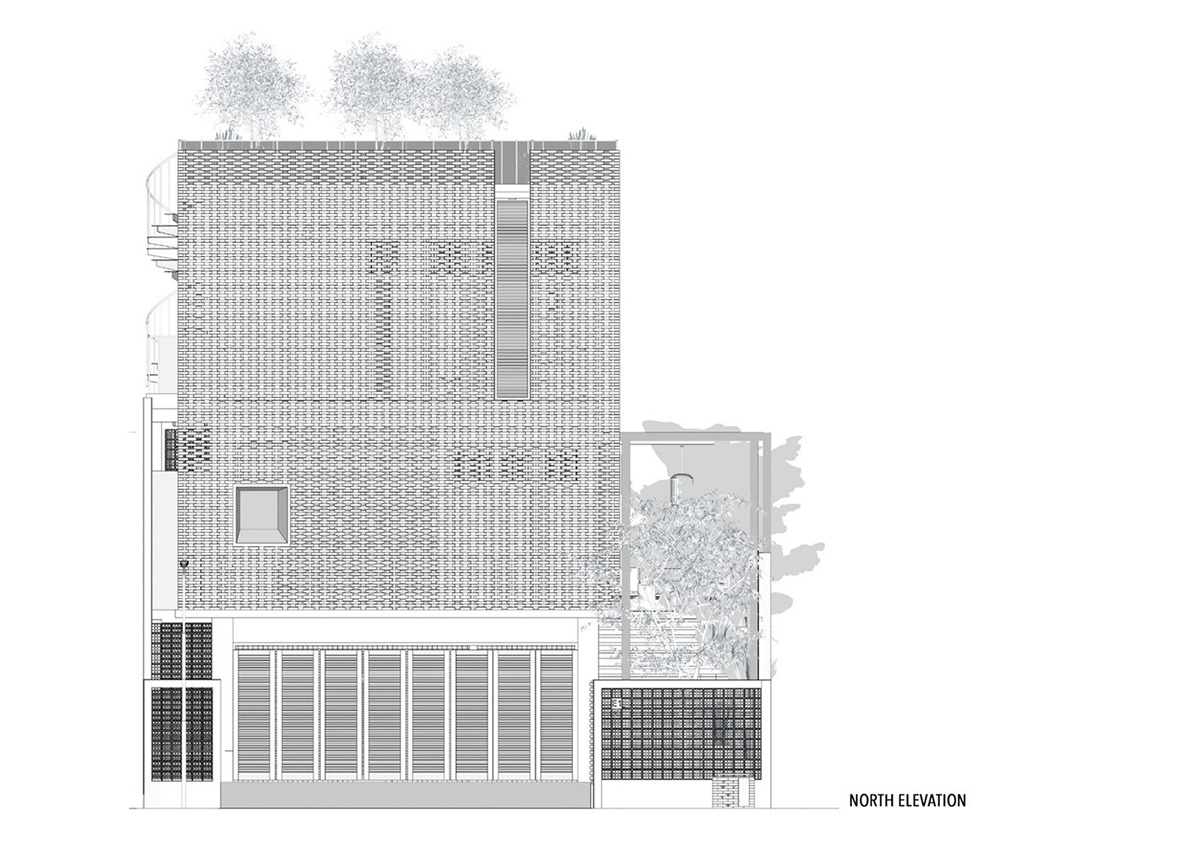
North elevation
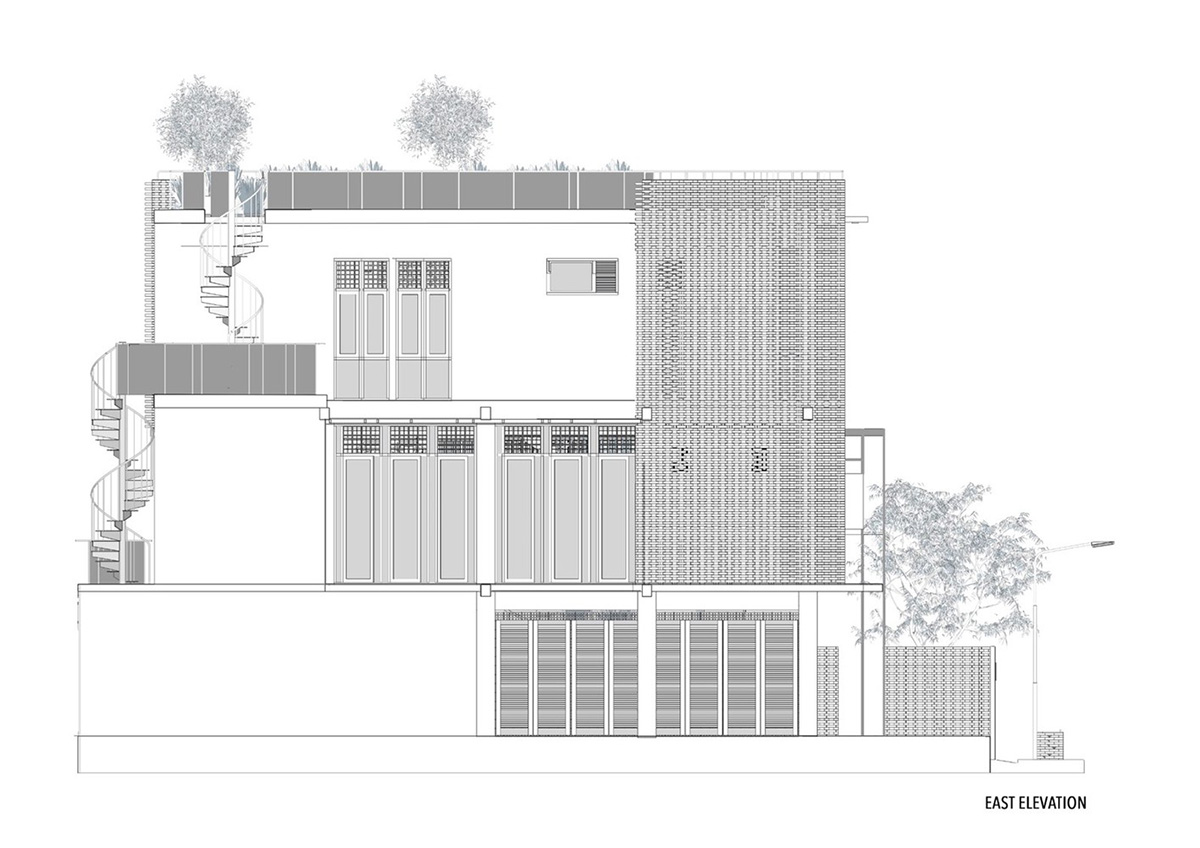
East elevation
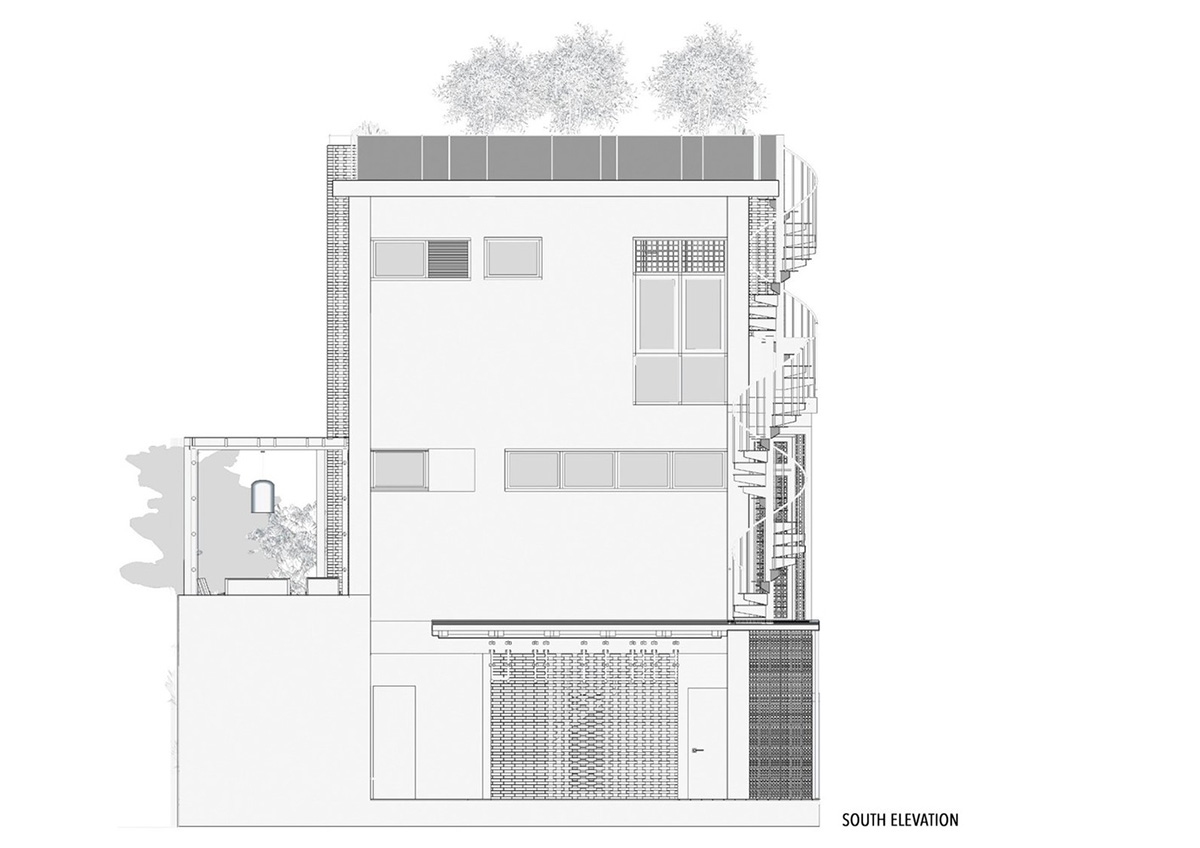
South elevation
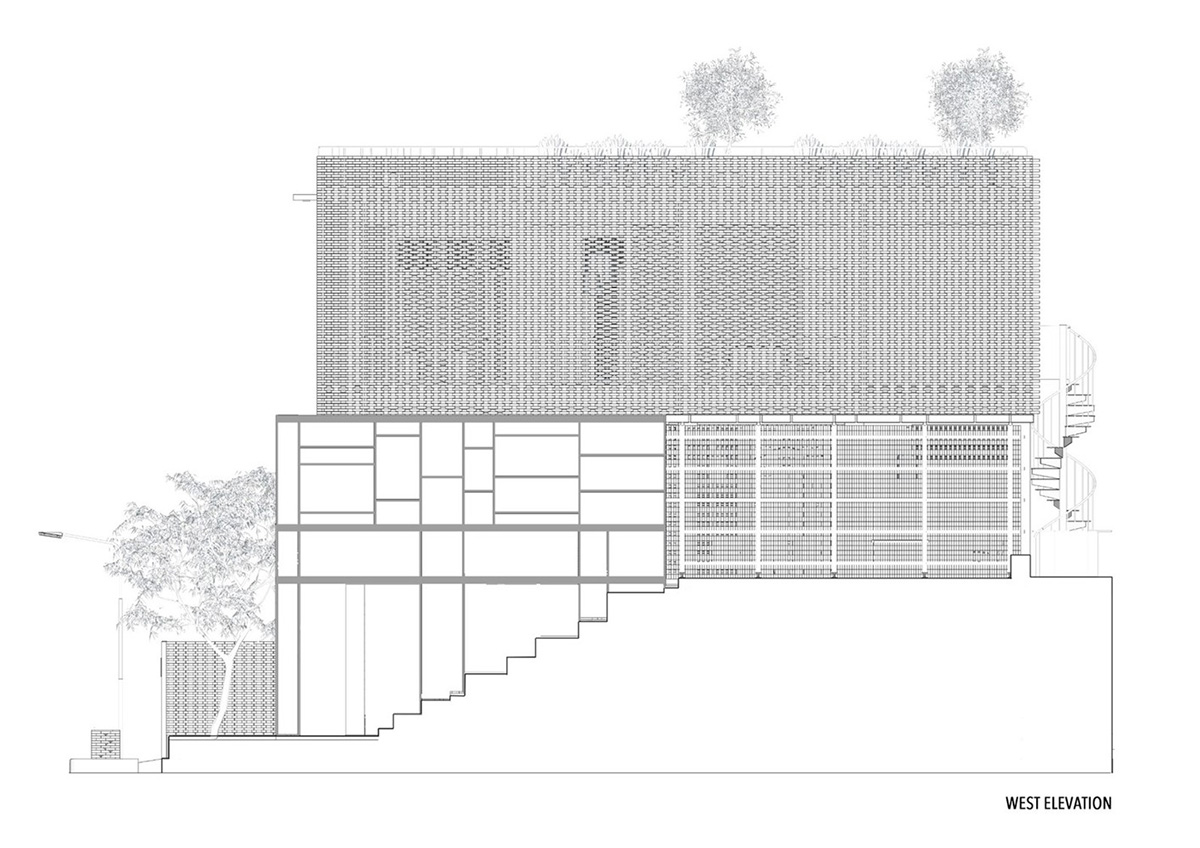
West elevation
All images © Mansyur Hasan
> via Andyrahman Architect
