Submitted by WA Contents
Tabanlioglu Architects unveils new Kosovo National Stadium wrapped by flexible and folded skin
Kosovo Architecture News - Jul 03, 2019 - 04:10 14362 views
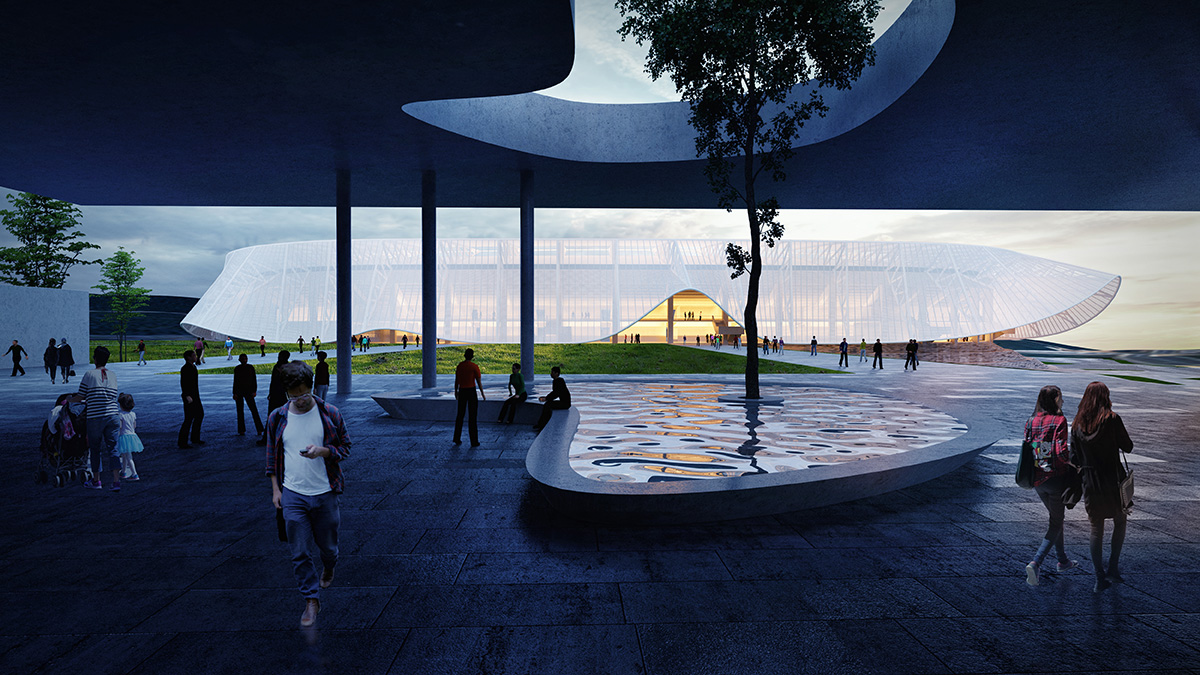
Istanbul-based architecture practice Tabanlioglu Architects (TA_) has unveiled design for the new Kosovo National Stadium complex which will be located at a site close to the Prishtina International Airport - also 3 km away from the industrial zone in that region. The proposal was first unveiled at a press conference in June in Drenas, Kosovo by Murat Tabanlioglu, founder of Tabanlioglu Architects.
Called Kosovo National Stadium, the site of the stadium is envisioned to function on a daily basis in non-match days with a mixture of retail, cultural, sports, entertainment and hospitality facilities within an open air citypark.
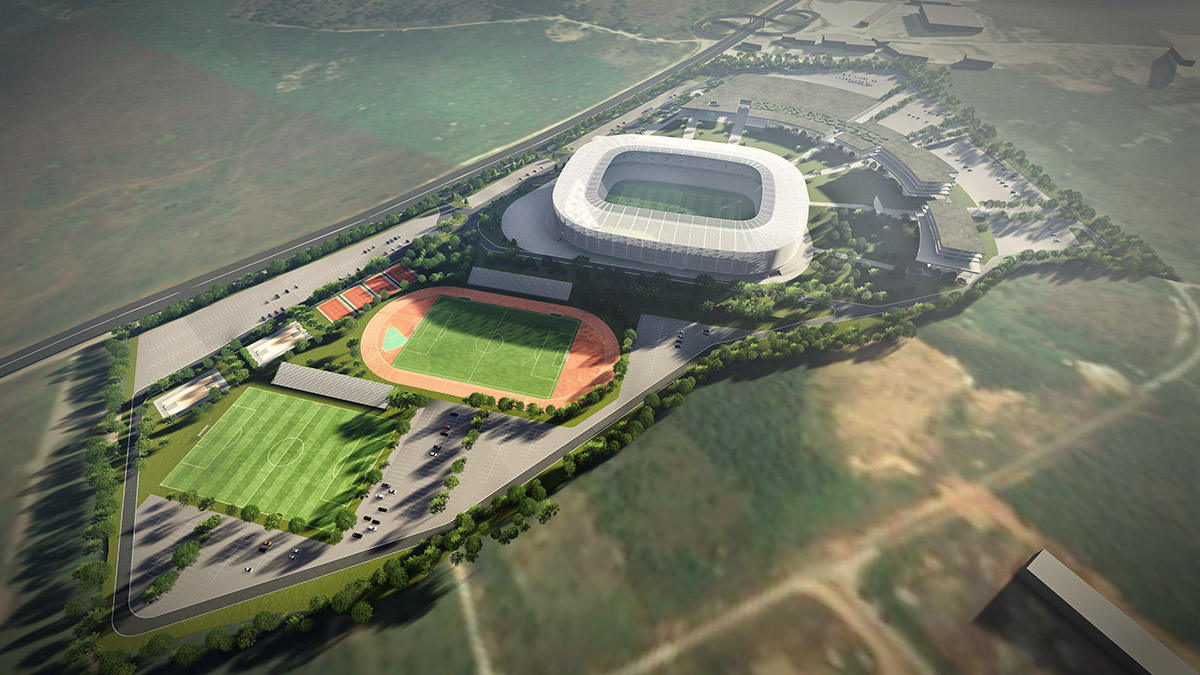
Designed more than a stadium, the 30,000-seat stadium aims to create a compact stadium seating bowl in order to optimise C-Values and prioritise an intimate and vibrant spectator experience. The stadium will be wrapped by a folded and flexible skin, made of textile material - to break down the big scale and structure of a stadium and melt it as a thin curtain between the grass and the sky.
The design mainly will provide space four levels of plays: Field of Play Level (FOP), Interstitial Level, Concourse Level, Upper Concourse Level. The stadium is located at the very center of the site dividing the site into two main zones. The retail, auxiliary functions and main stadium parking on the east and the open air sports facilities and training fields on the west which are connected with a green belt.

"The linear green belt which wraps around the stadium act not only as an open air urban park where numerous activities like events, concerts, markets and fairs can take place but also as a security zone between the buildings and the stadium on match days," said Tabanlioglu Architects.
"The main parking is pushed towards the far east edge and is connected to the stadium through a set of pedestrian corridors that ray out of the east edge of the stadium (where the main spectator entrance is) through the park and the retail zone feeding the retail during match and event days."
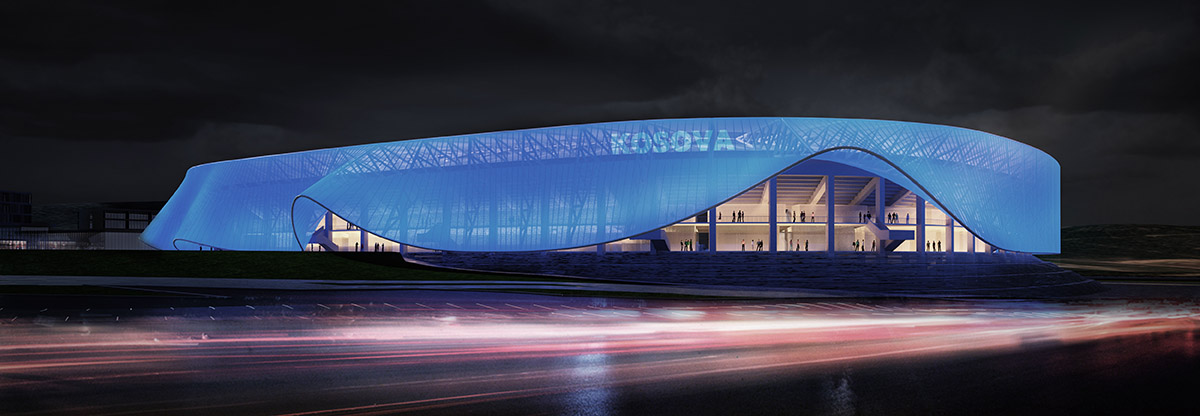
"The linear retail wraps around the park with a semi-open interior public corridor that connects the big box retail and the hotel lobby that are all at the city park level. Using the level difference of the site these low linear masses are bermed on the eastern edge creating a natural border with the large parking zone. The private rooms of the hotel and dormitories are also lifted up to float on the public zone," added the firm.
The flexible textile veil drapes over the bowl creating a a very soft and smooth backdrop to the natural park surrounding it. The façade lifts up gently where the main pedestrian axis meet the structure furthermore emphasizing the floating, lightweight quality of the design.
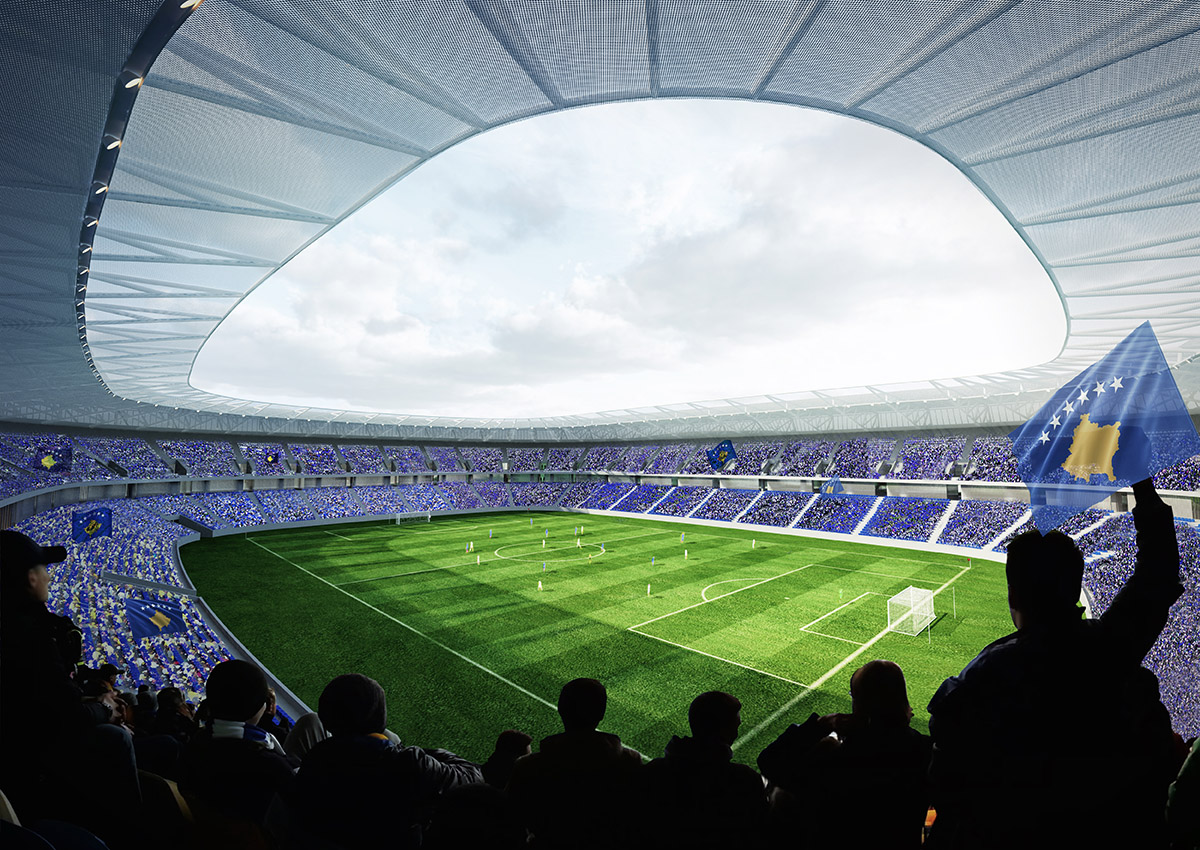
The neutral and modest façade can be lit and colored during times of matches and events to become a shining spectacle with endless visual transformation potential. The flexible textile surface is not only economic, light and easy to install and maintain but also has great acoustic qualities.
Tabanlioglu's stadium is designed with two seating tiers: the lower tier and the upper tier. Lower tier has 18 and upper tear has 19 rows of seats.
The proposed bowl is designed along radii to allow for greater horizontal sightlines up and down the pitch. The first row of seats on the lower tier, 900mm above Field of Play (FOP) Level, which is as close to the pitch as possible without encroaching on the 5m Auxiliary area, while ensuring that no seats attain a C-Value of less than 62 with the majority of the seats exceeding 90 degrees.

Upper tier has a double tread height of 520mm & 540mm to optimise and spread out the C-Values vertically up the tribunes and allows a tighter bowl, while on the lower tier having a constant riser of 370mm.
The Kosovo National Stadium structure is designed as simple, economic and efficient as possible. Supported on a series of in-situ concrete A-frames, the bowl seating is constructed with precast concrete units, minimising the need for any temporary works or formwork shuttering.

This technique expedited construction on site as well as ensuring quality of finish of the exposed concrete surfaces, minimising the need for expensive finishes. The precast planks are tied together by in-situ concrete slabs at accommodation levels which act as rigid horizontal diaphragms, transferring horizontal loads to stair and elevator cores.
The roof will be constructed as a lightweight steel structure in the form of a series of prefabricated steel trusses, supported at the back of the stands on the concrete A-frames. This ensures unobstructed views to all areas of the seating bowl. The trusses cantilever from the back of the stands over the seating providing support to the roof which shelters from the elements.
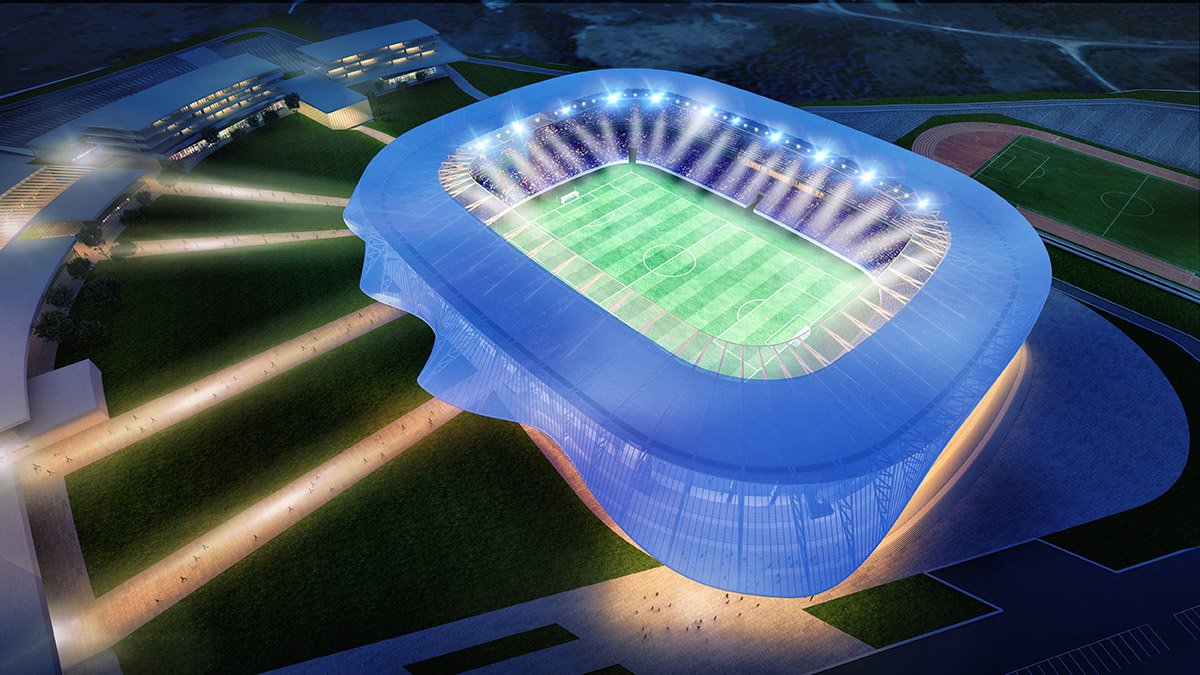
The truss back-span provides support to an undulating facade, which lifts like a “veil” to form entrances to the stadium. The roof cover spanning between the trusses is a super-light structural fabric connecting the trusses in a seamless surface without the need of expensive secondary or tertiary structures. Again, ample use of large prefabricated components bolted on site eliminates the need for expensive temporary works reducing time and cost on site.
The surface of the roof is constantly curving with its insulating form generating efficient anticlastic geometries that are efficient structurally as well as for shedding rain water at the perimeter and providing shade to the seating, where these are more exposed to the sun.
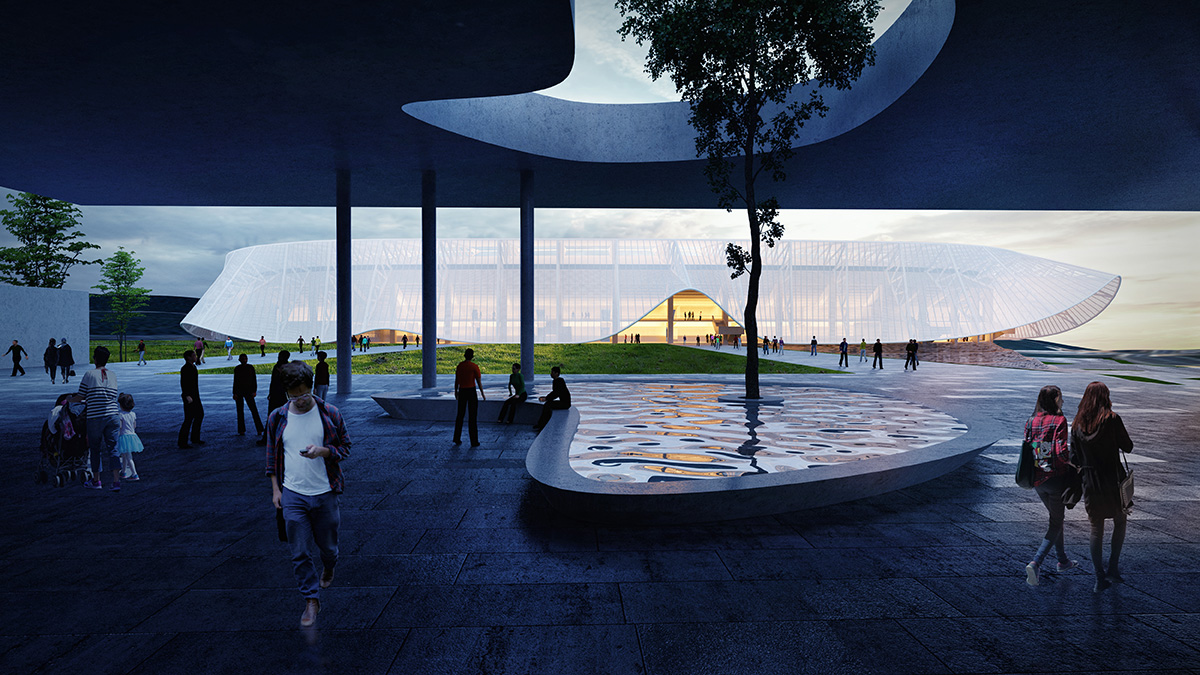
The auxiliary facilities (retail, hotel and dormitories) in a similar fashion have an economic and efficient structure. A simple concrete structure, the lower double story zone is bermed on the eastern edge not only reducing the façade area but also providing advantages for climatizing these heavily occupied retail zones.
The seating for the training fields also take advantage of the level differences of the site; and act as a part of the landscape by sitting on the natural slope without any additional structural elements.
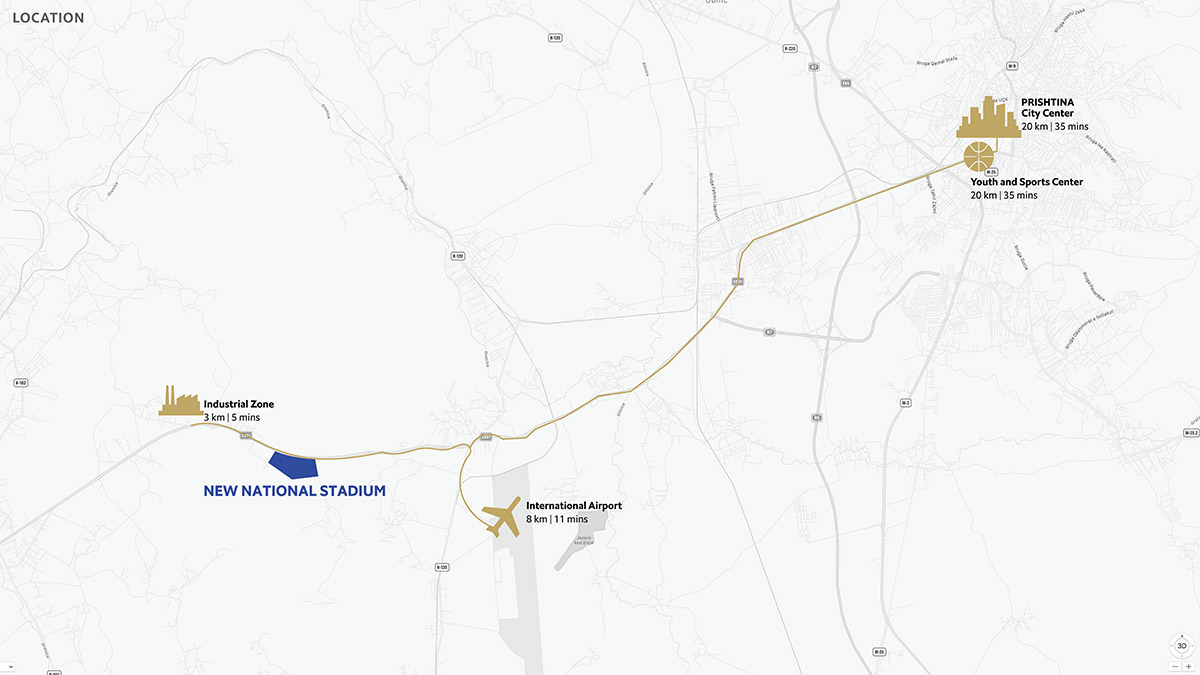
Location plan
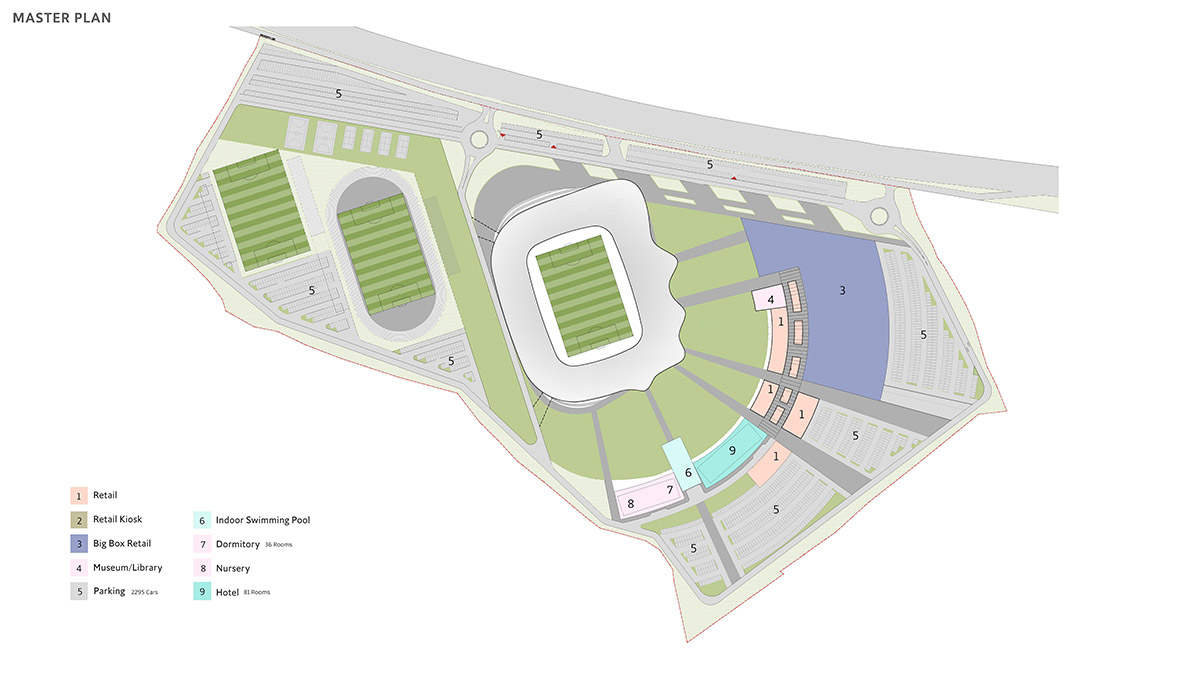
Masterplan
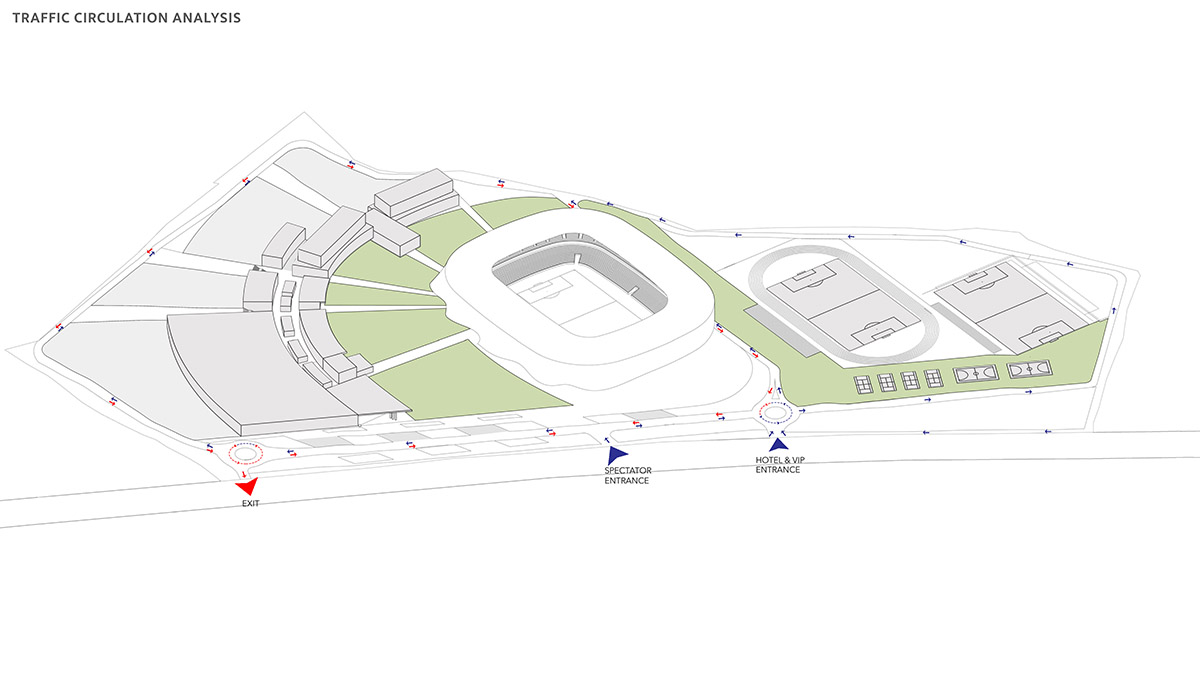
Traffic circulation diagram
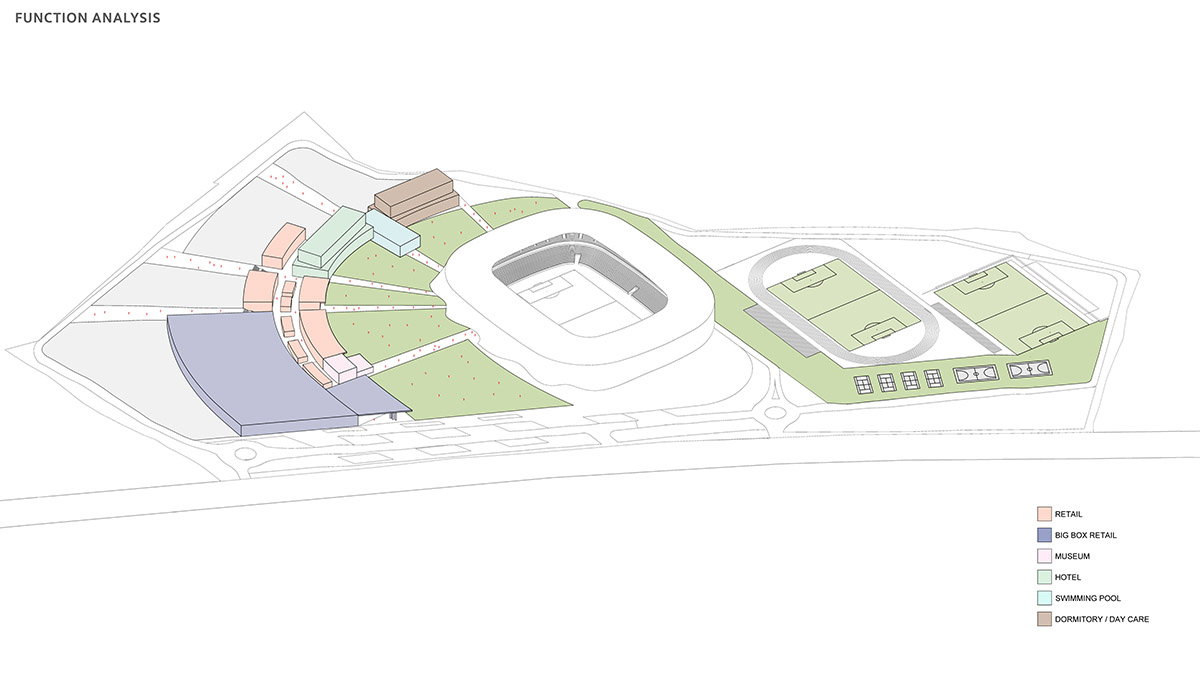
Functions diagram
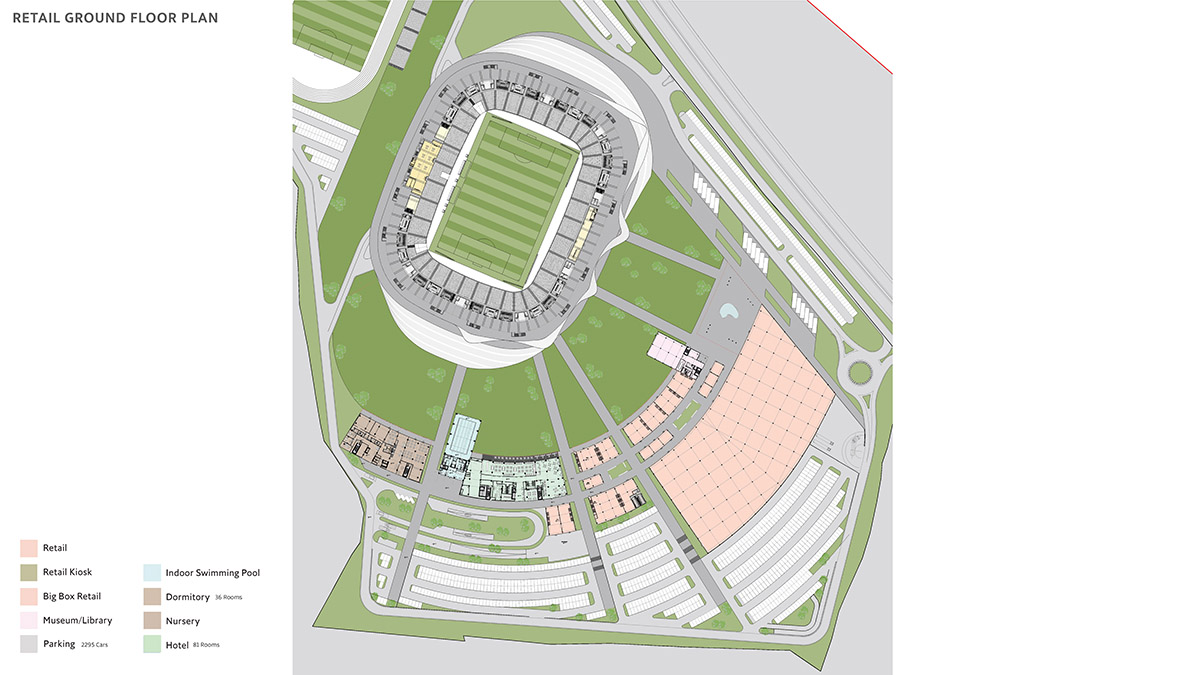
Ground floor plan
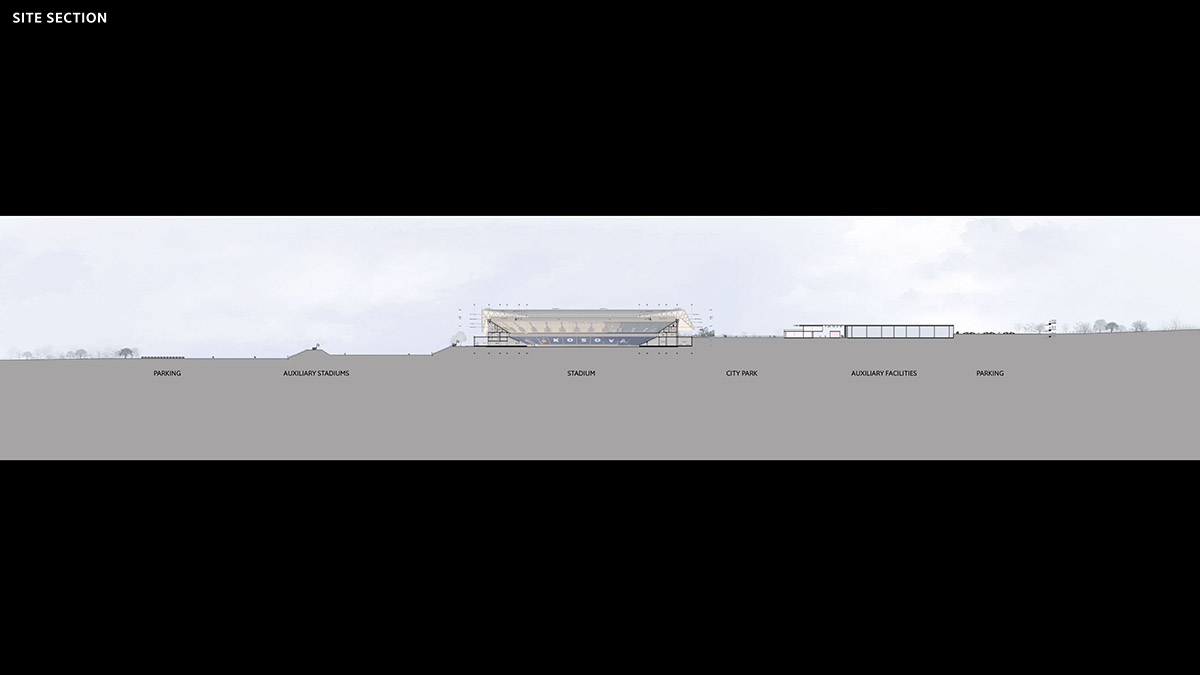
Section
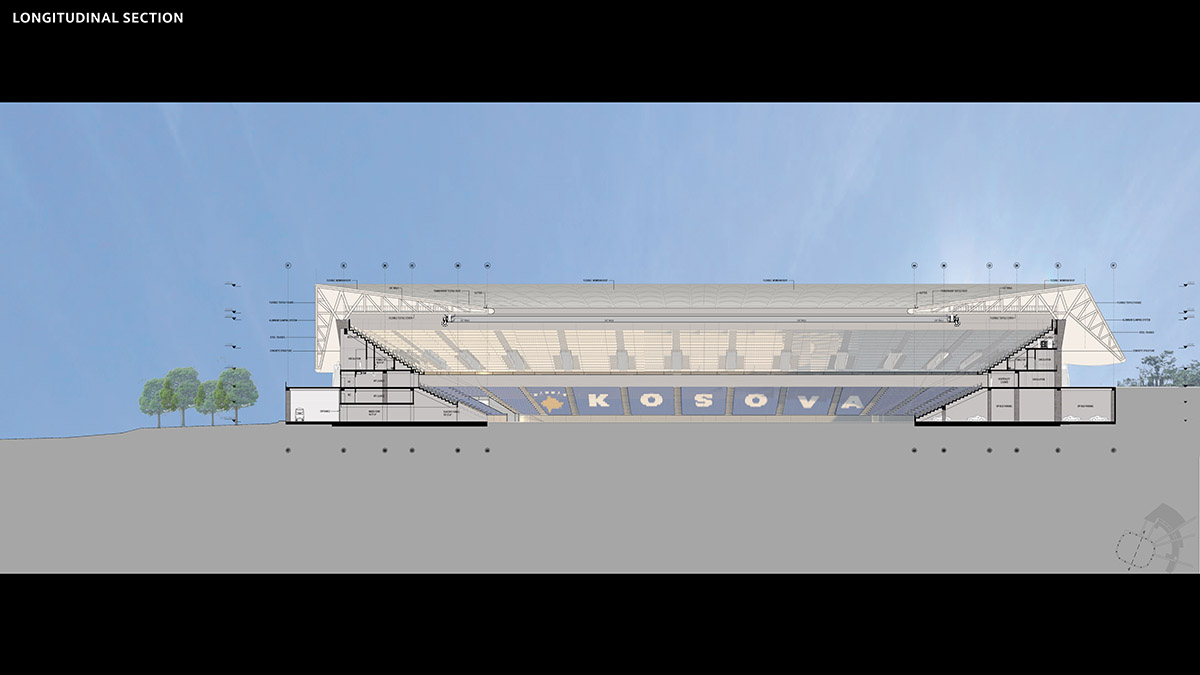
Stadium section

Partial section

Form finding diagram
TA_ is led by Murat Tabanlıoğlu and Melkan Gürsel. The office was founded in 1990 by Murat Tabanlıoğlu (RIBA, Chartered Member, and Int’l. Assoc. AIA) and his father; the office’s pronounced affinity for architecture can be traced back to Dr. Hayati Tabanlıoğlu's architectural work, which stretches back into the 1950s. Melkan Gürsel (Int’l. Assoc. AIA) joined as partner, in 1995.
Spanning over six decades, TA_ produced a wide range of projects including mixed used complexes, master plans, and revitalizing existing historical fabrics and urban regeneration projects as the cornerstones. The practice currently has offices in Istanbul, Dubai, Doha and New York.
TA_ won the WA Awards six times in previous Cycles. See TA_'s project portfolio and winning projects here.
All images © Tabanlioglu Architects
> via Tabanlioglu Architects
