Submitted by WA Contents
Marte.Marte Architects completes twisted museum with light-flooded arches in Krems
Austria Architecture News - Jul 03, 2019 - 03:22 13734 views
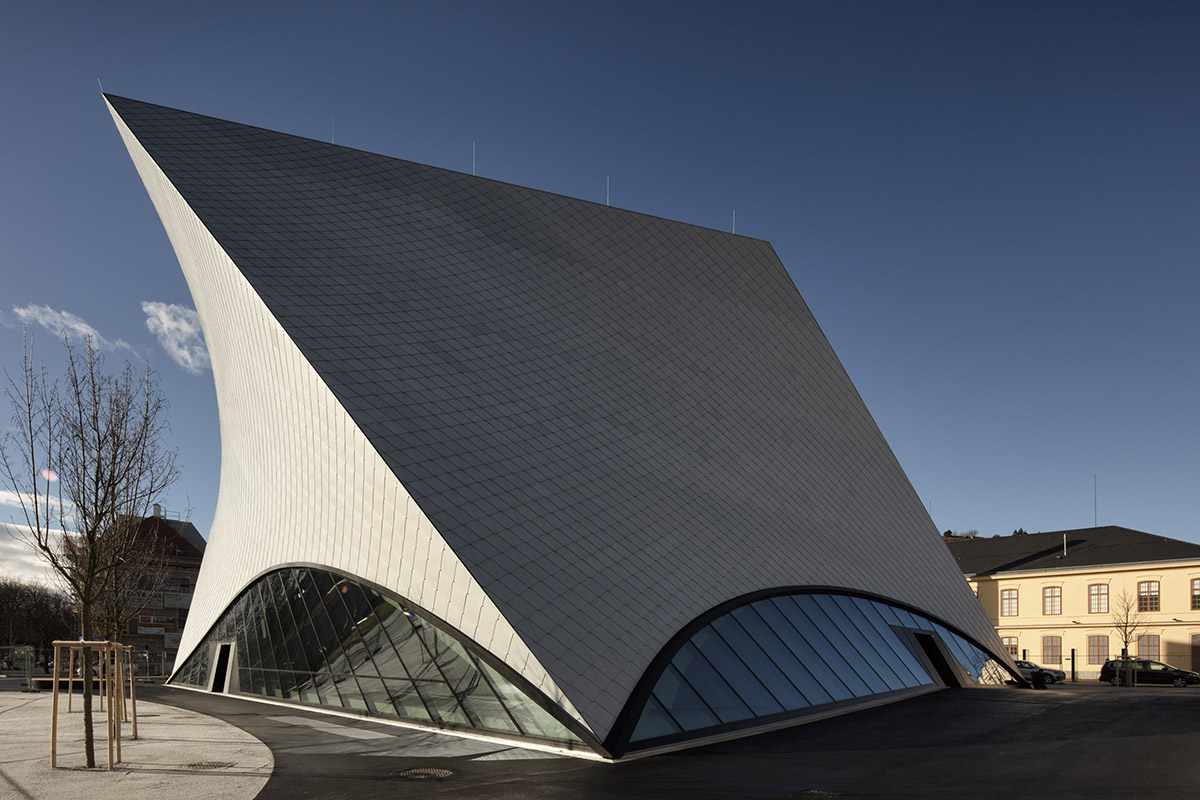
Austrian architecture firm Marte.Marte Architects has completed a new museum in Krems, Austria. The twisted structure was opened to the public on May 25th, 2019 as one of Austria's most important cultural icon.
The architects won a two-stage competition, organized by the Office of the Provincial Government of Lower Austria, with this flowing building. Marte.Marte Architects' proposal was selected among 59 submissions in an EU-wide competition.
Named State Gallery of Lower Austria, a new museum is located in Krems and it sends a strong signal for the fine arts at the gateway to the World Cultural Heritage Wachau. The building represents a contemporary landmark, visible from afar, that stimulates dialogue between the old and the new.
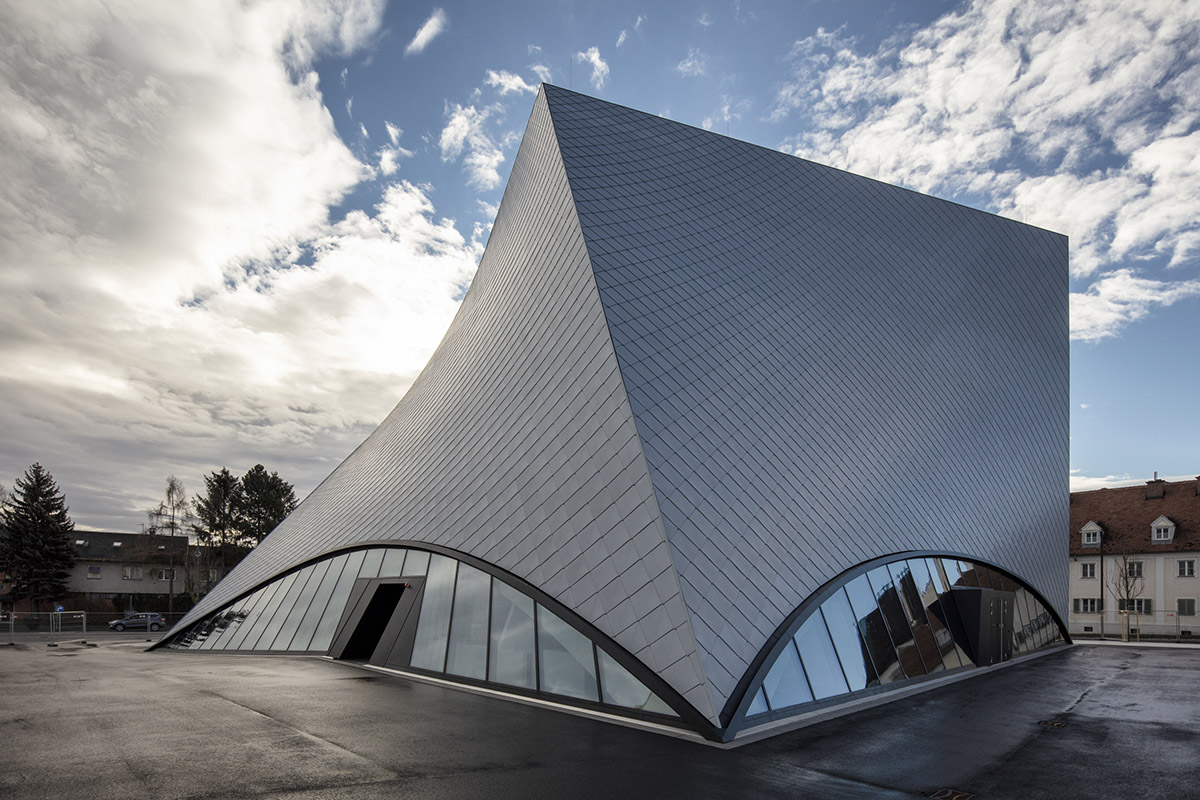
Encompassing a total of 3,000-square-metre area, the museum combines the State Collections of Lower Austria with important private collections and reacts to issues of the present with thematic and solo exhibitions.
The new building serves as a central gateway to the Kunstmeile Krems, which, with its institutions, including Forum Frohner, Kunsthalle Krems, Karikaturmuseum Krems and Dominikanerkirche, already stands out as a center for the exploration of art and culture far beyond the borders of Lower Austria.
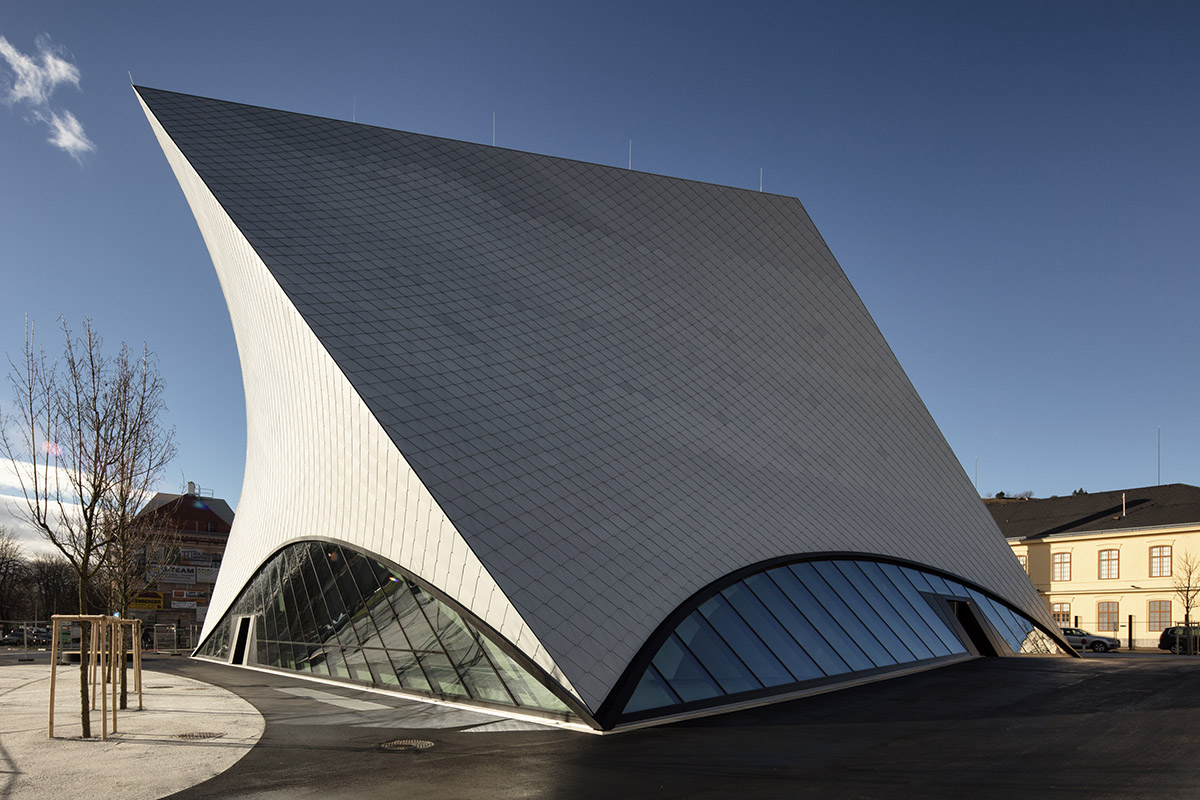
The architectural twist, which connects two directions of movement—towards the historic city center and to the Danube, respectively—is the central accent of the building designed by Marte.Marte Architects. This place will from now on be the gateway to the Kunstmeile Krems with its multifaceted institutions dedicated to art and culture.
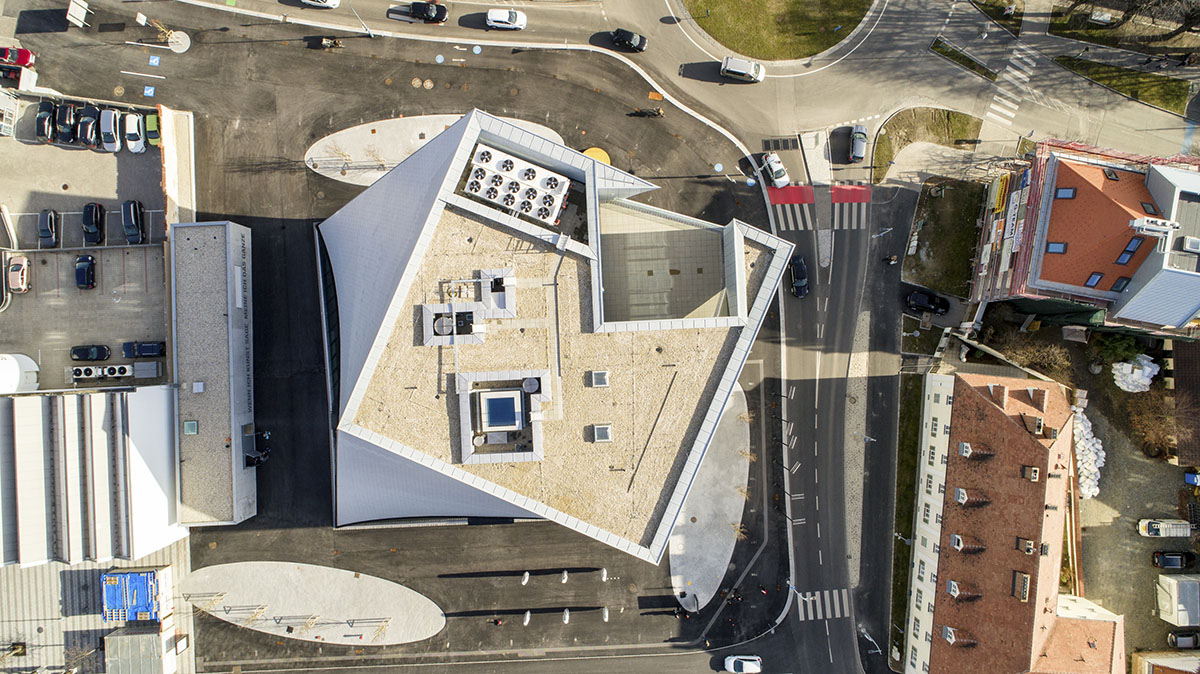
The museum welcomes visitors with wide, light-flooded arches, inviting them to explore the exhibition space scattered across five floors. The visitors’ path leads them through the newly constructed four-story building to the presentation area in the basement, where the museum and the Kunsthalle Krems are linked through a corridor.

"Marte.Marte’s design was unanimously considered by the jury to be the most convincing response to the task. Applying great precision, a landmark, a graceful sculpture is created, which captivates with its significance and independence and redefines the urban space. The project convinces due to its aesthetic balance between built and developed space and open space," said the jury, chaired by architect Elke Delugan-Meissl.

"This tension is emphasized in the design of the new building by the building’s vertical twist spanning multiple floors, by the homogeneous appearance created by a façade of metal panels, iridescent like a sequin dress."
"The interior and the surrounding spaces interact, allowing for new perspectives on the exhibition hall from every angle, and encourage visitors and the inhabitants of Krems alike to embrace a wide variety of visual relationships," added Elke Delugan-Meissl.
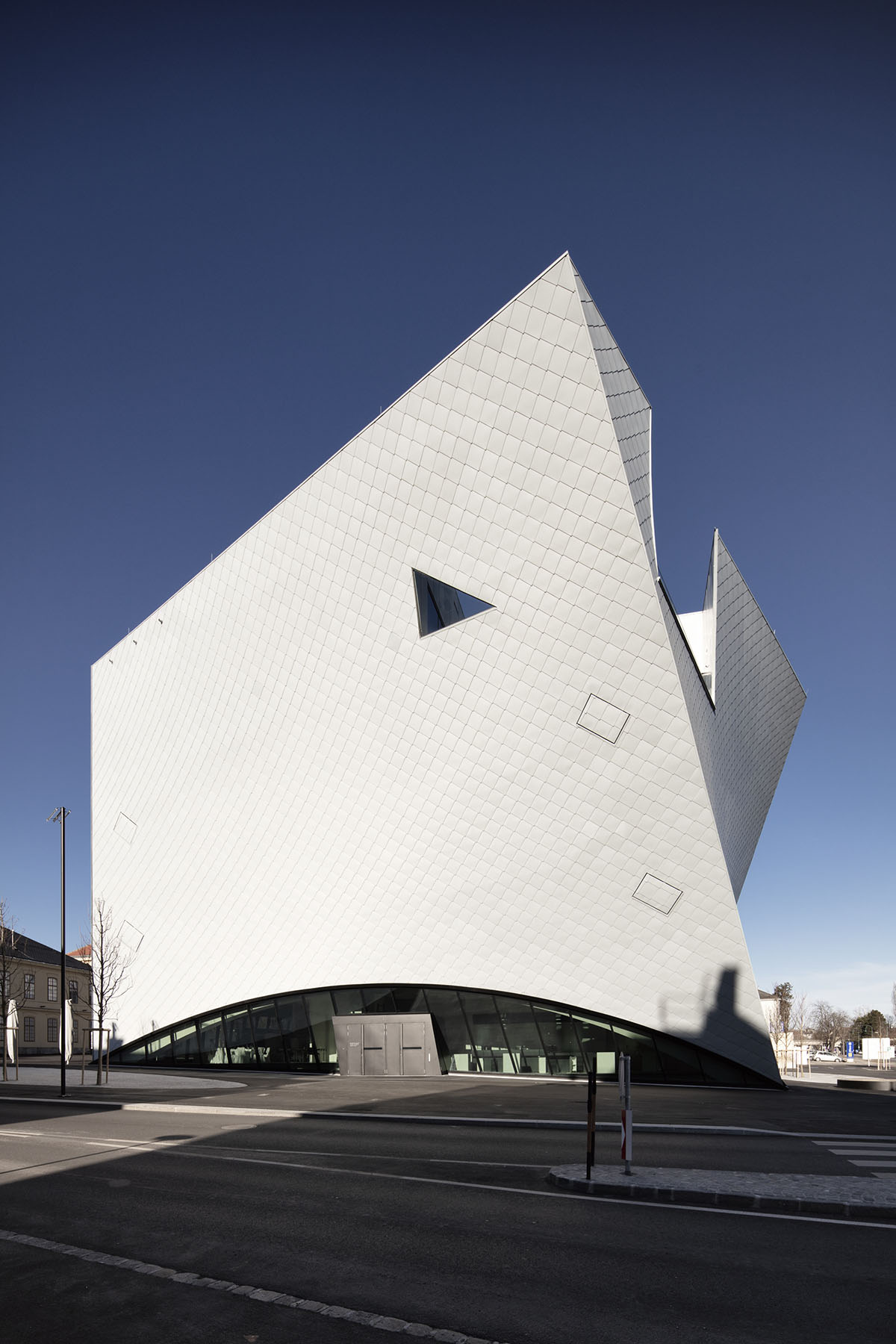
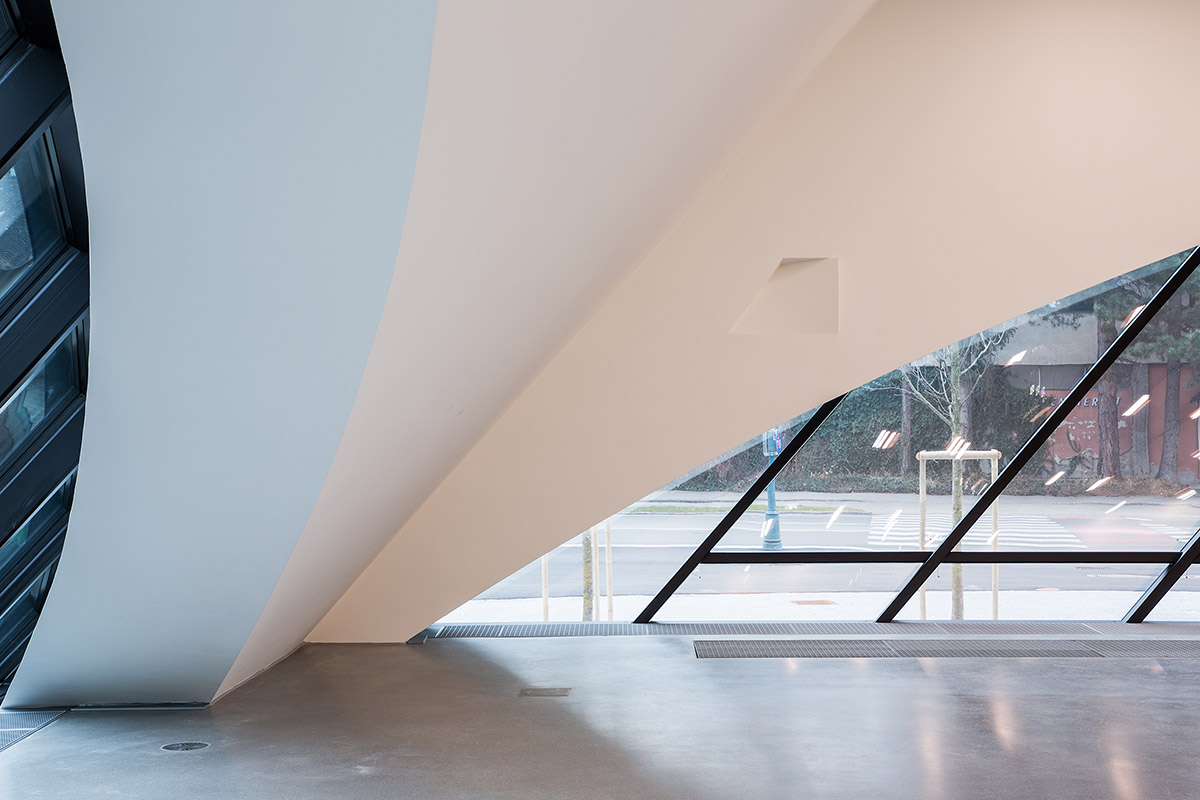
Image © Lachlan Blair

Image © Lachlan Blair

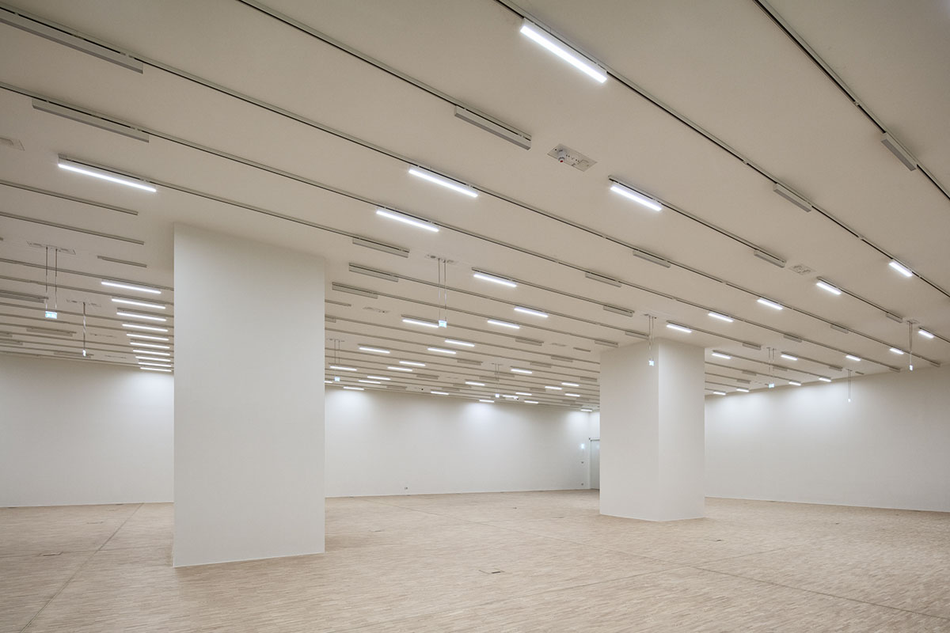
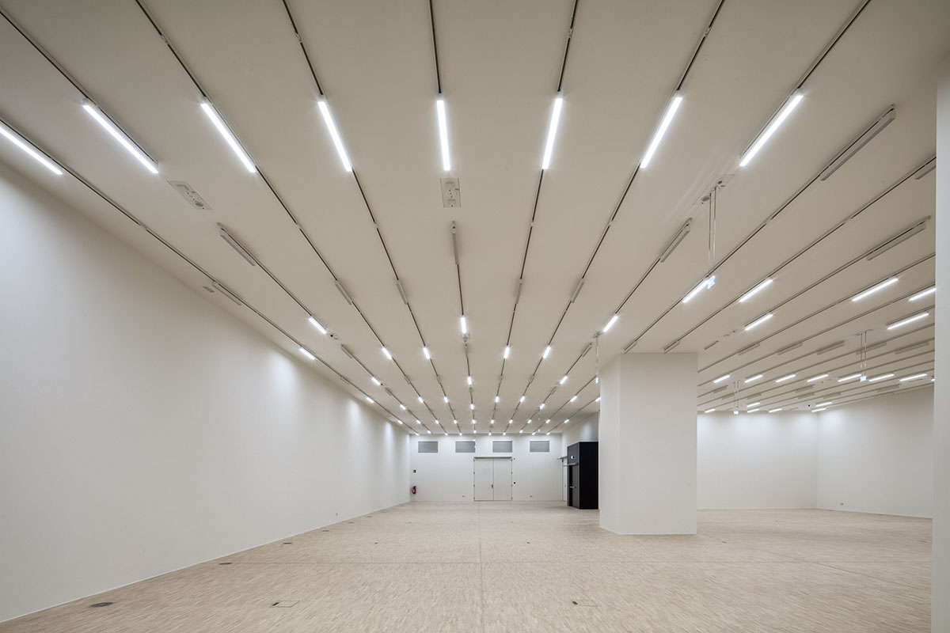

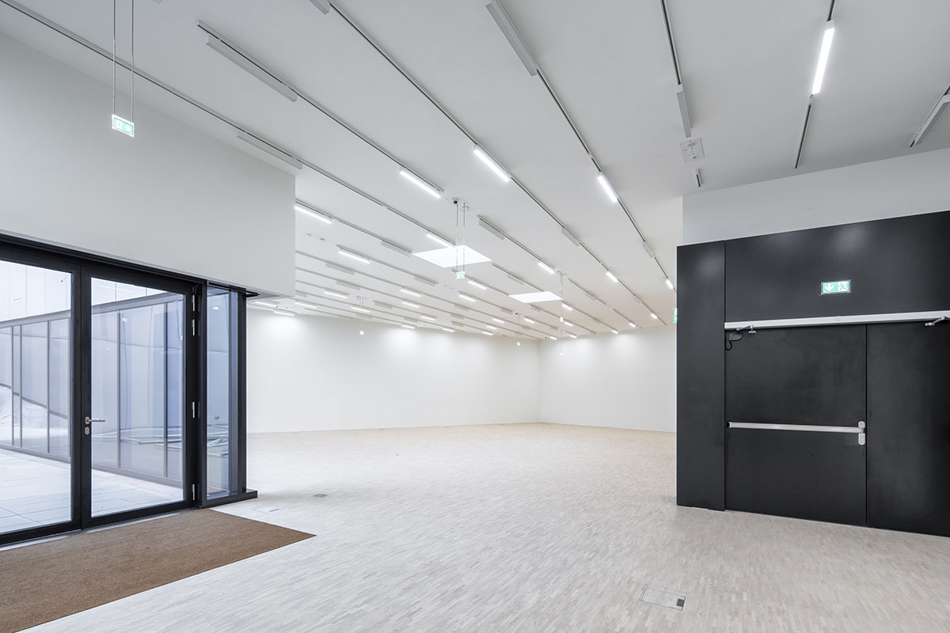
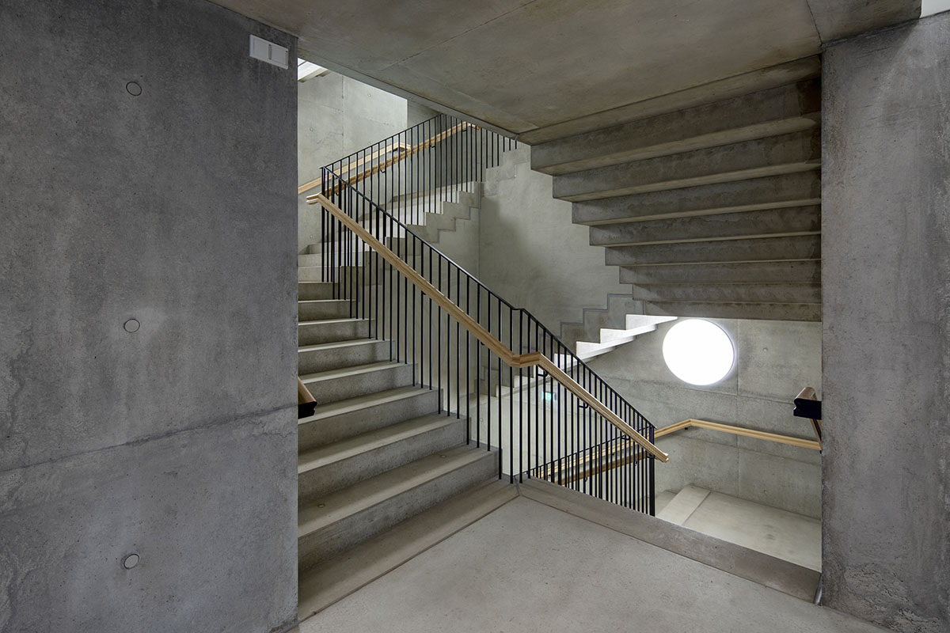
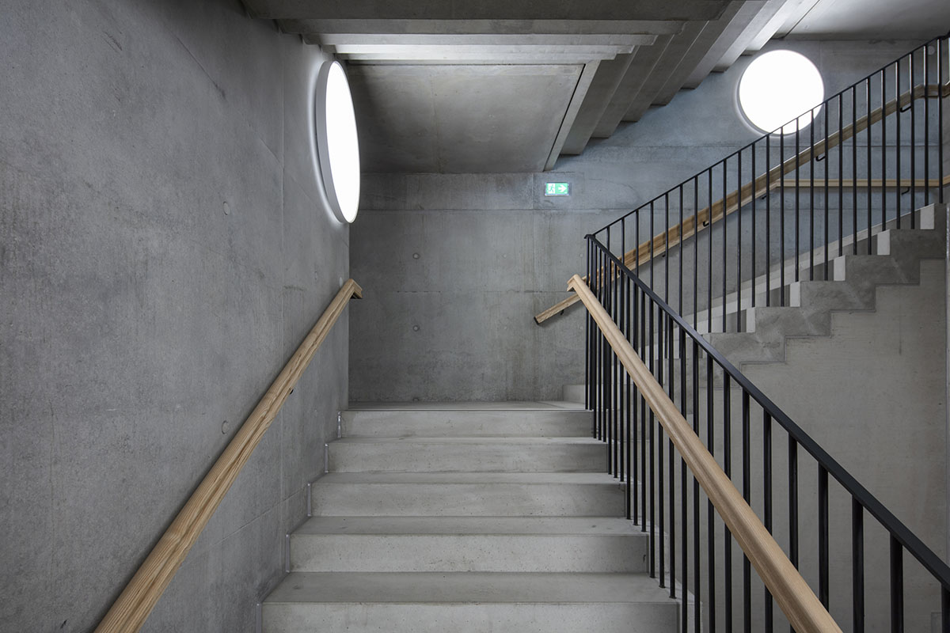
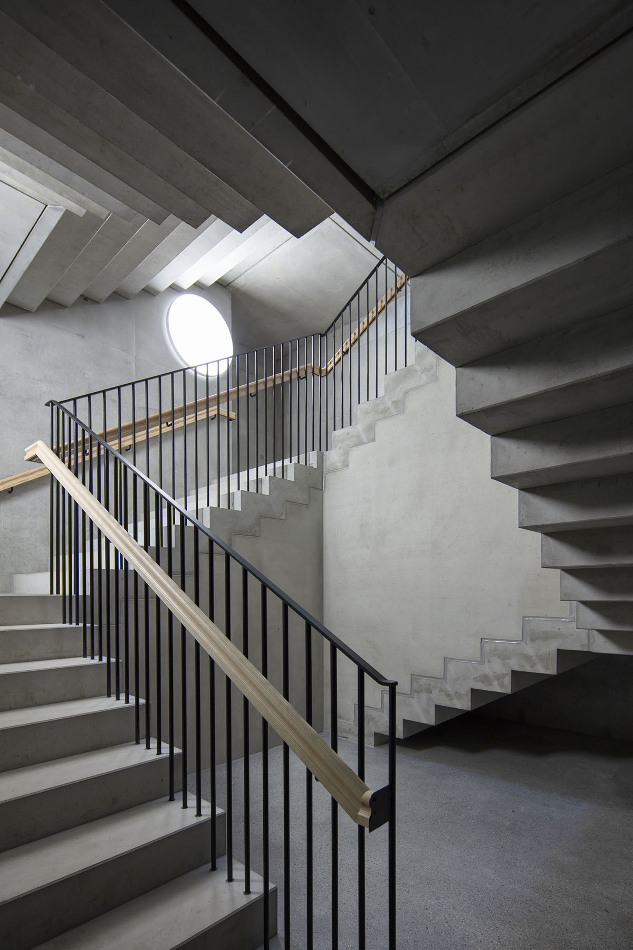
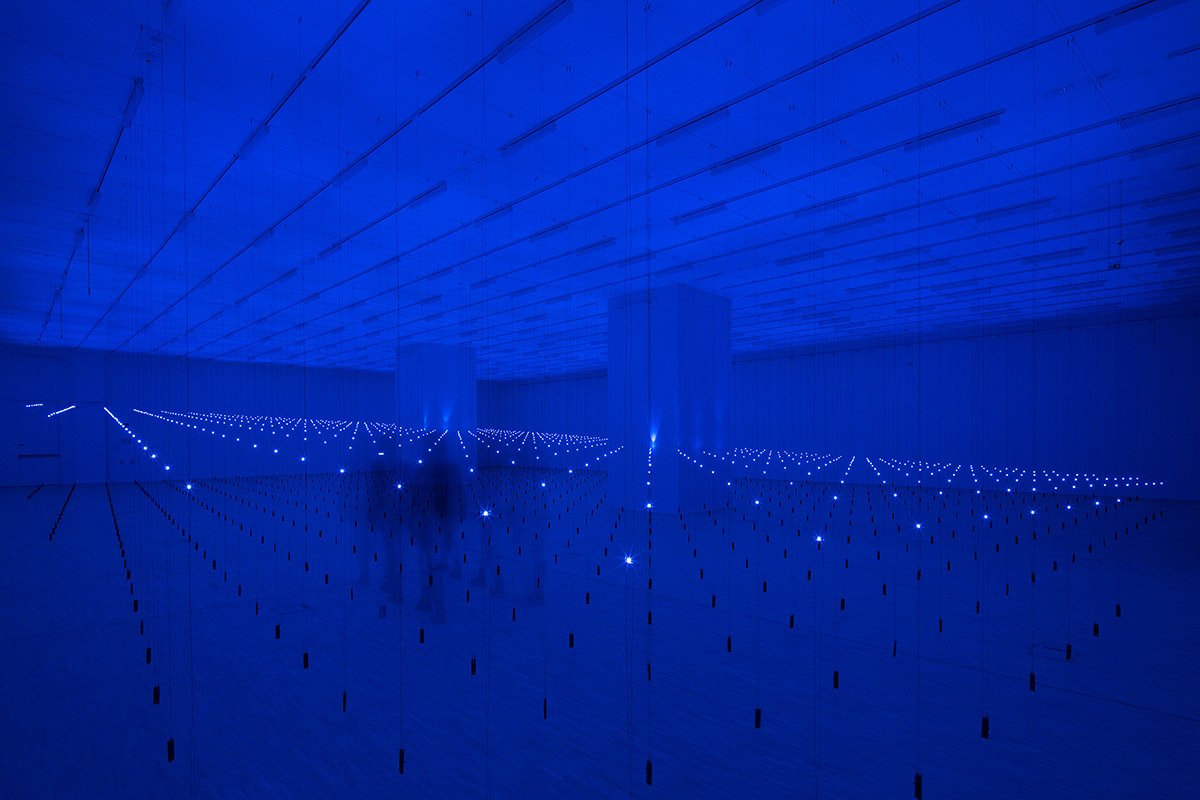
Image © Lachlan Blair
Project facts
Competition: Open, EU-wide, two-stage competition
Jury chair: Architect DI Elke Delugan-Meissl, Prof. Peter Baum (deputy chair)
Exhibition space: 3,000 sqm
Façade: 7,200 silver-grey zinc shingles
Construction time: June 4th, 2016 (groundbreaking), completion of the building: December 2018 May 25th and 26th, 2019
Grand Opening: May 25th and 26th, 2019
Total cost: €35 million
Client: Office of the Provincial Government of Lower Austria
All images © Faruk Pinjo unless otherwise stated.
> via State Gallery of Lower Austria
