Submitted by WA Contents
Mies van der Rohe's McCormick House revived with colorful surfaces in Chicago
United States Architecture News - Jun 03, 2019 - 23:07 14630 views
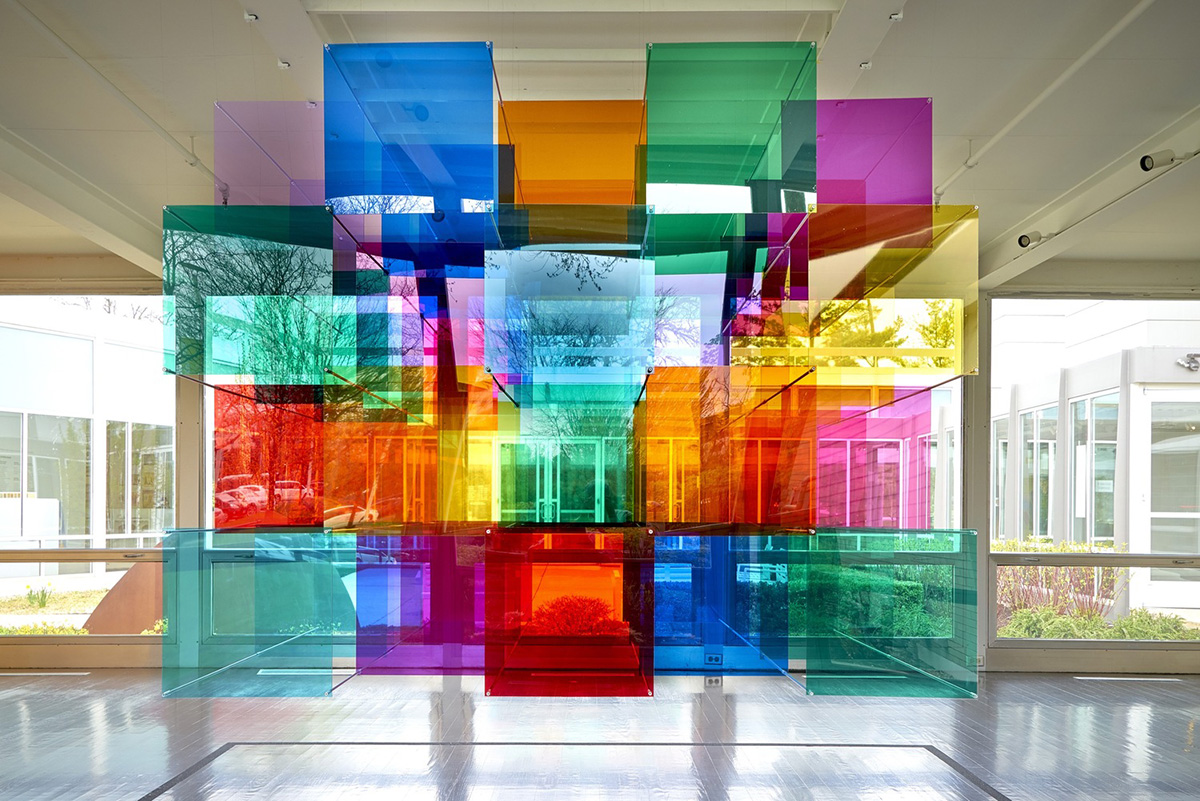
The Elmhurst Art Museum has installed a site-specific installation in Mies van der Rohe's McCormick House in Chicago. The colourful installation, designed by Luftwerk - the Chicago-based artistic collaborative of Petra Bachmaier and Sean Gallero, uses color and light interventions to activate and interpret the McCormick House, designed by Mies van der Rohe in the 1952.
Named Luftwerk: Parallel Perspectives, the installation will be displayed within the house until August 25, 2019. The installation heightens the senses and alters perception while celebrating the use of geometry in the mid-Century prefab prototype.
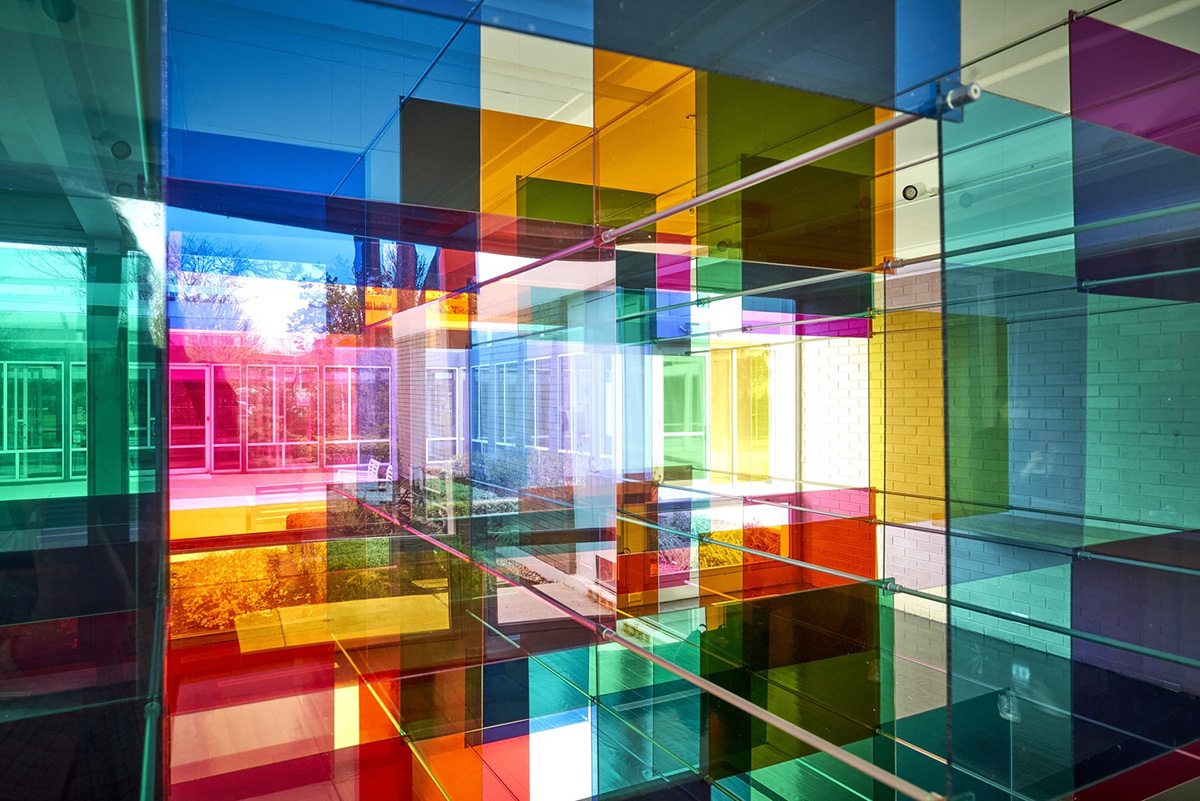
The artist used colors as a central feature to the visual transformation of the home’s architectural nuances, and largely inspired by an idea of the original developers Robert Hall McCormick and Herbert S. Greenwald, who offered to tint windows of their proposed prefab housing "almost any shade of the rainbow."

The installation will include several light and color works with static and dynamic changing color relationships, including an immersive light piece that transforms a bedroom in the home, neon pieces with mirrored effects, pulsing lightboxes, and colorful glass panes.
The visual effects of color impact viewers’ experiences throughout the McCormick House’s domestic environment and shifts traditional spatial perceptions of the home while celebrating Mies’ signs of the modular prototype for prefab housing.

The renowned modern architect Mies van der Rohe designed a home in 1952 for Robert Hall McCormick III, a member of Chicago’s most prominent families, and his wife, the poet Isabella Gardner.
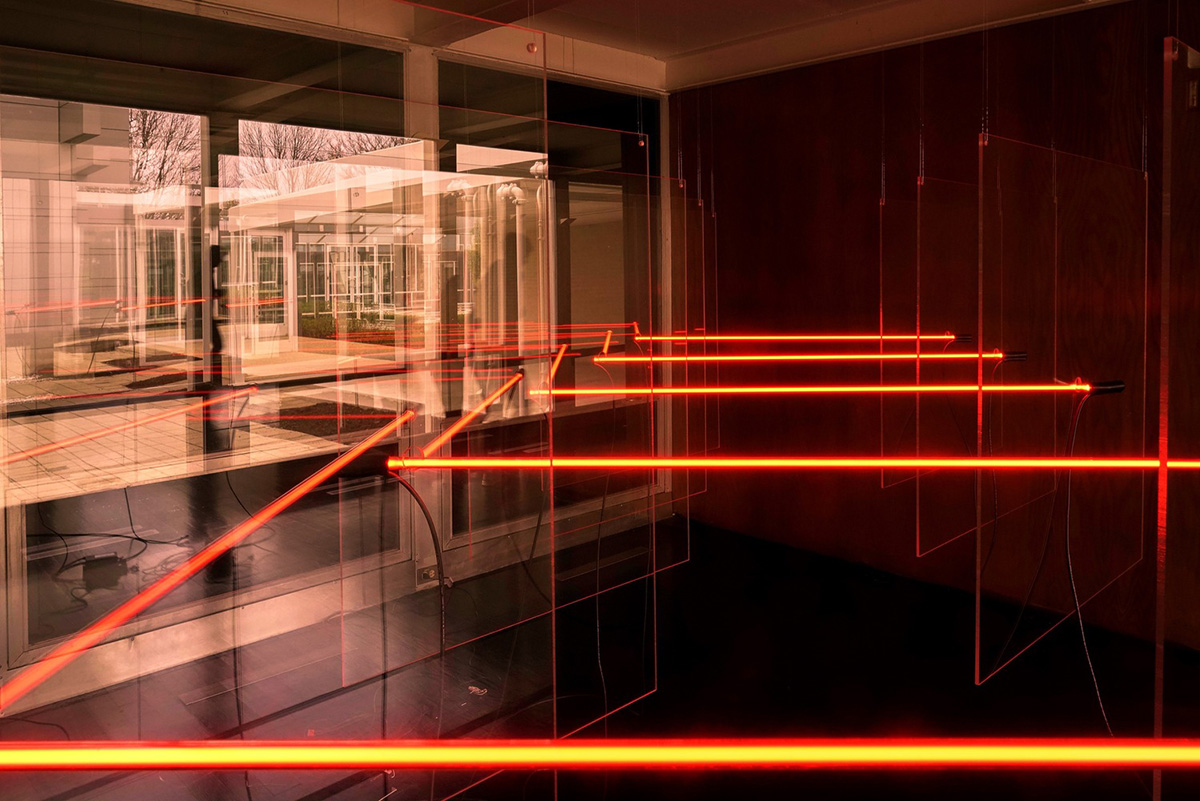
The home is a rare and important example of Mies van der Rohe’s mature style, incorporating elements of his celebrated designs for the Farnsworth House (1951) and 860-880 Lake Shore Drive (1951).
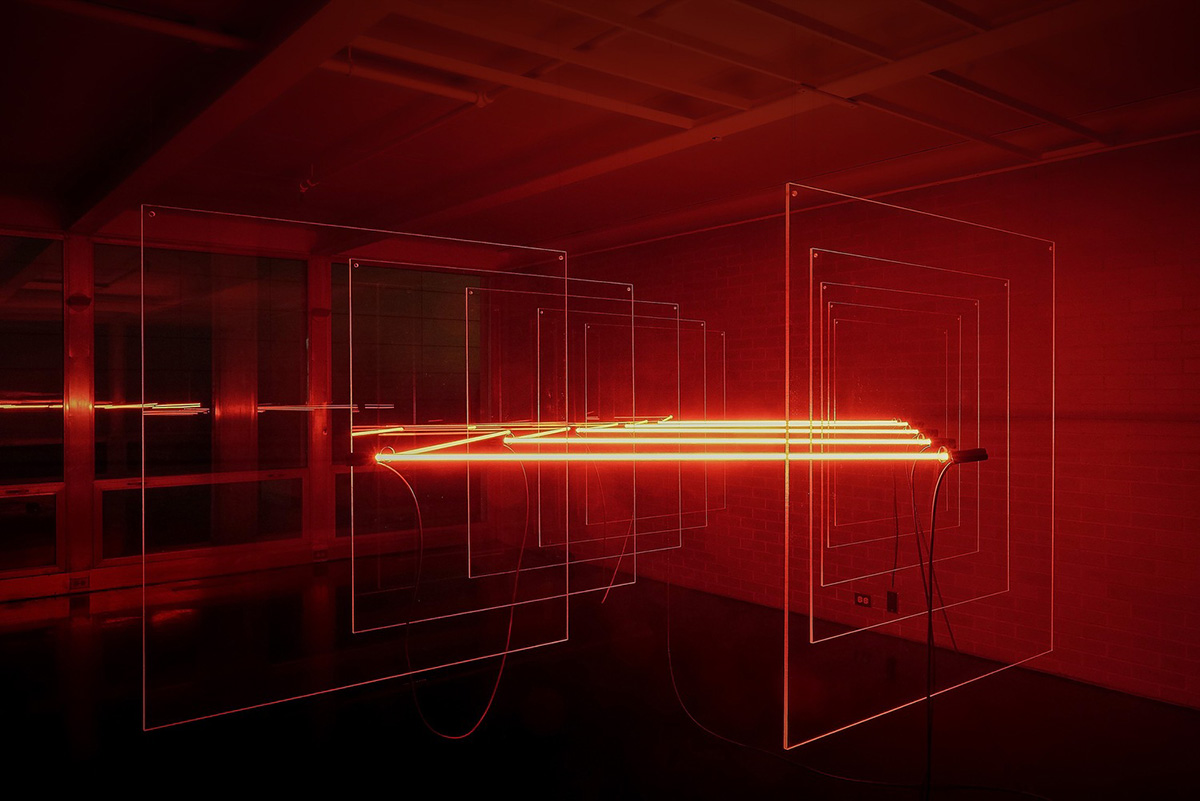
The McCormick House—one of only three single-family homes designed by Mies in the United States—originally served two purposes: it was a home for the McCormick family and a prototype for a proposed group of smaller, affordable mass-produced modular homes in the western Chicago suburbs that McCormick and co-developer Herbert S. Greenwald were hoping to build. However, the cutting-edge, high-end buildings were not met with enough buyers to begin construction.
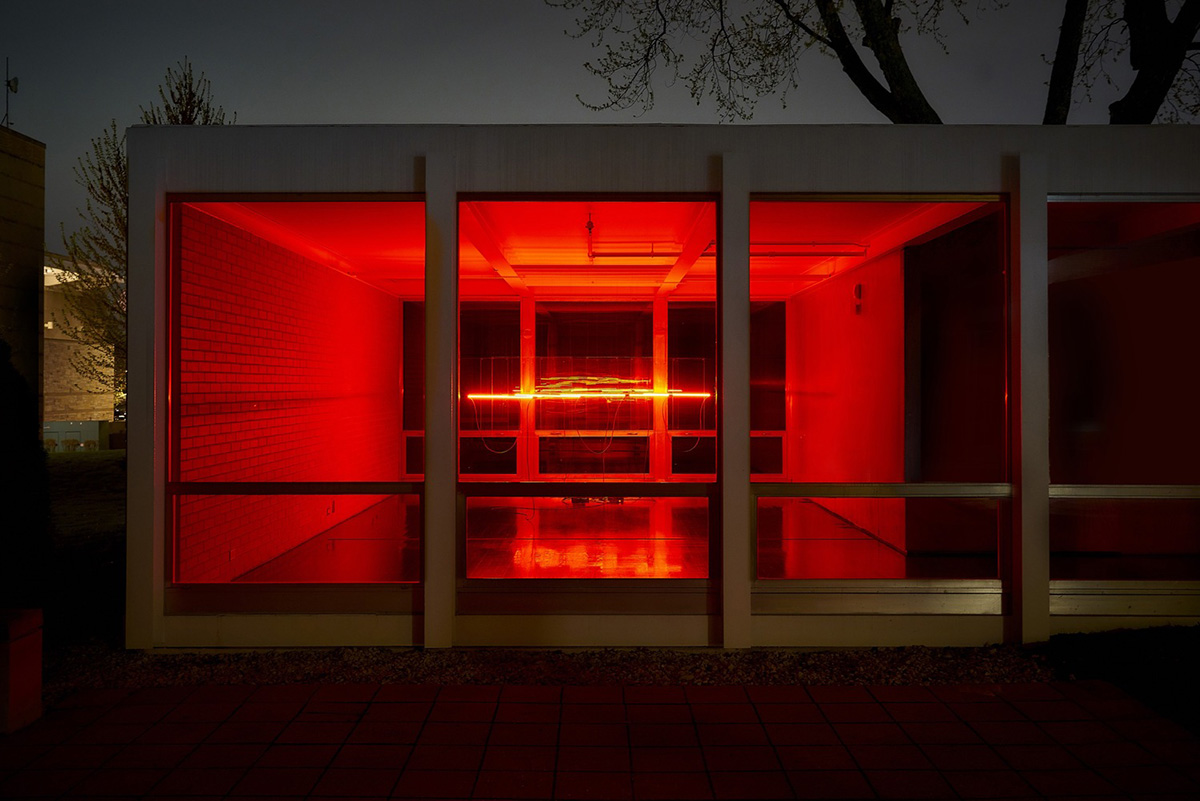
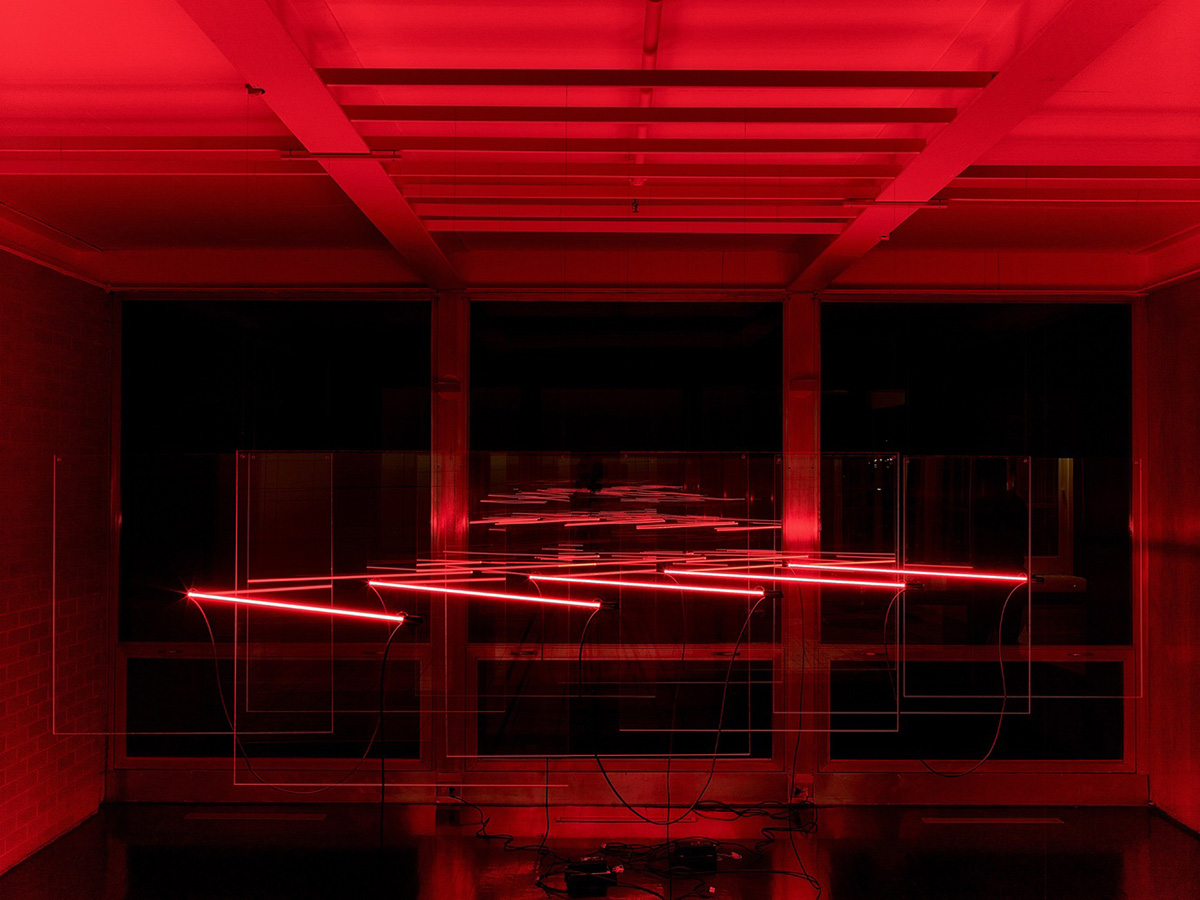
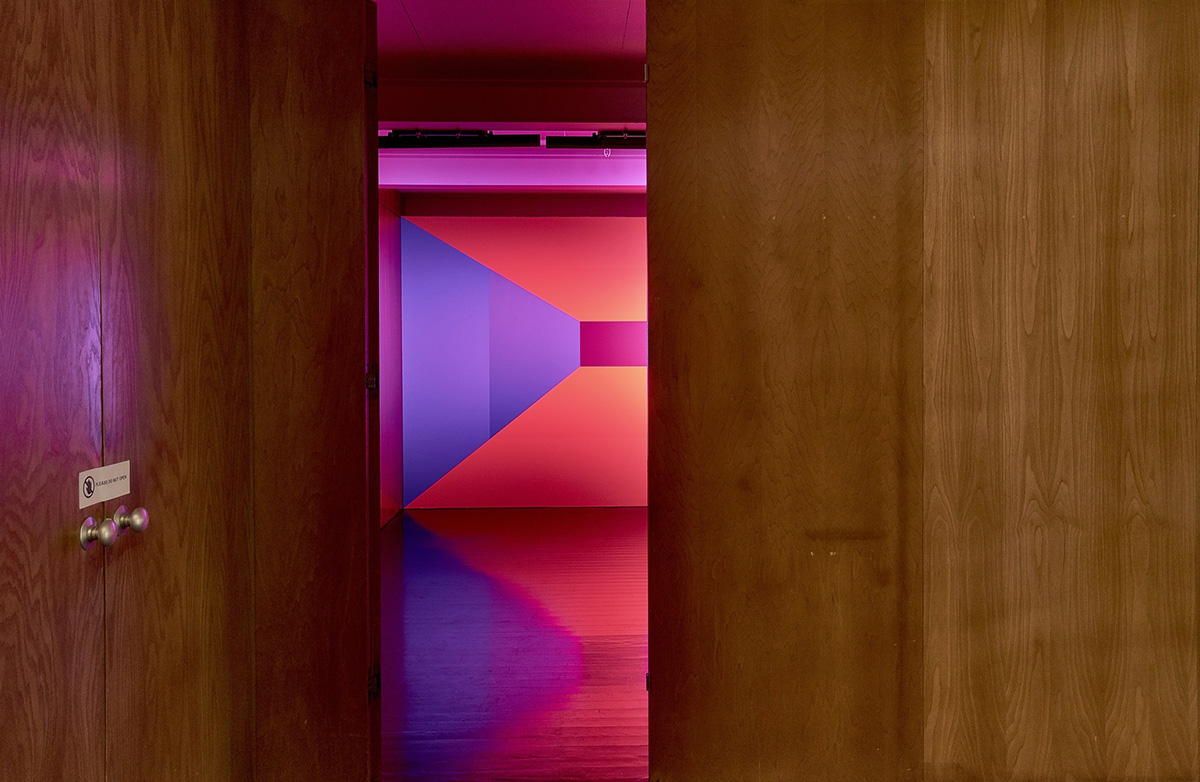




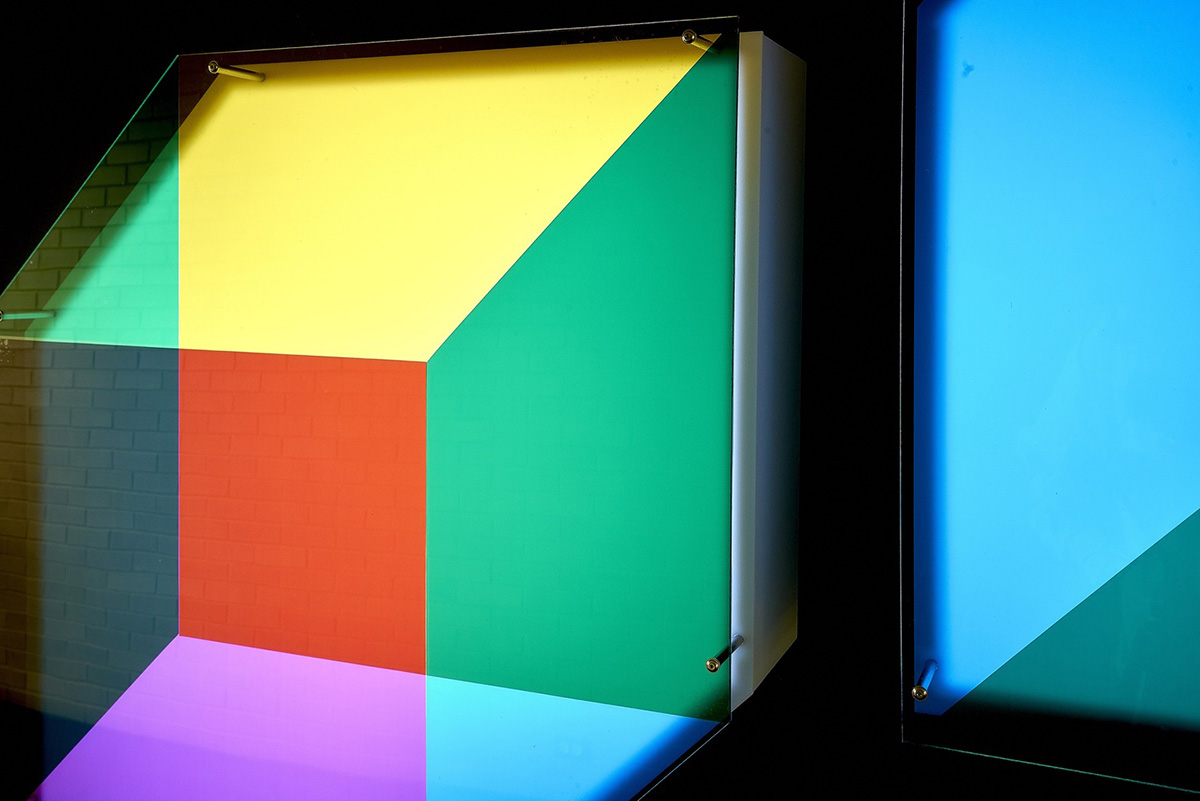
Parallel Perspectives is part of Bauhaus100, the global anniversary celebrations of the legendary German art school. It continues the artists’ year-long exploration of architecture by Mies, which began with the Barcelona Pavilion and will end with the Farnsworth House.
All images © John Faier
> via Elmhurst Art Museum
