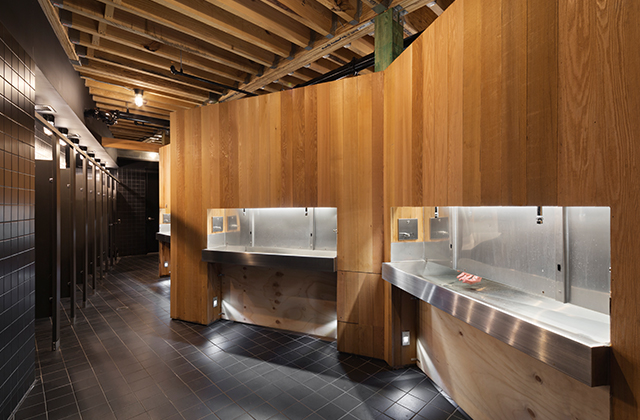Submitted by WA Contents
Fire Island and Pines Pavilion by HWKN
United Kingdom Architecture News - Jan 30, 2015 - 14:11 8484 views

Like a phoenix rising from the ashes, so goes the Pavilion. The Fire
Island Pines Pavilion, destroyed in 2011 by a devastating fire, is now near completion, once again giving the Pines community a central hub for culture and nightlife. The reincarnation of the legendary dance club is designed by New York-based Hollwich Kushner (HWKN) and developed by Blesso Properties.
The building’s form is sheared towards the harbor to visually welcome the over 800,000 visitors who arrive via ferry to Fire Island Pines every summer. The first floor offers a Welcome Bar to serve as a meeting place for all residents and visitors.

The dance club encompasses the building’s second level, with a 2,400 square-foot dance floor and a 2,600 square-foot outdoor terrace which will host High Tea in the evenings, and double as an additional lounge at night. The Welcome Bar, the High Tea deck, and the Pavilion club space are all connected by an internal loop of stairs. Inside the club, stadium steps cascade out from one wall, creating an elevated view of the dance floor, with a skylight overhead providing a constant view of the starry night skies.






All Images © HWKN
Project Facts
Location:Fire Island Pines, Fire Island, NY
Clent:Blesso Properties
Size:8,000 sq ft
Status:Built Summer 2013
Team:Principal in Charge: Matthias Hollwich
Project Architect:Egbert Miles Chu
Team:Tim Aarsen with Adam Hostetler, Jamie Abrego, Robert May, Gregory Nakata, Mark Paz, Clare Reidy, Brett Wiemann, Nickie Huang, Agnieszka Wojciechowicz
> via HWKN