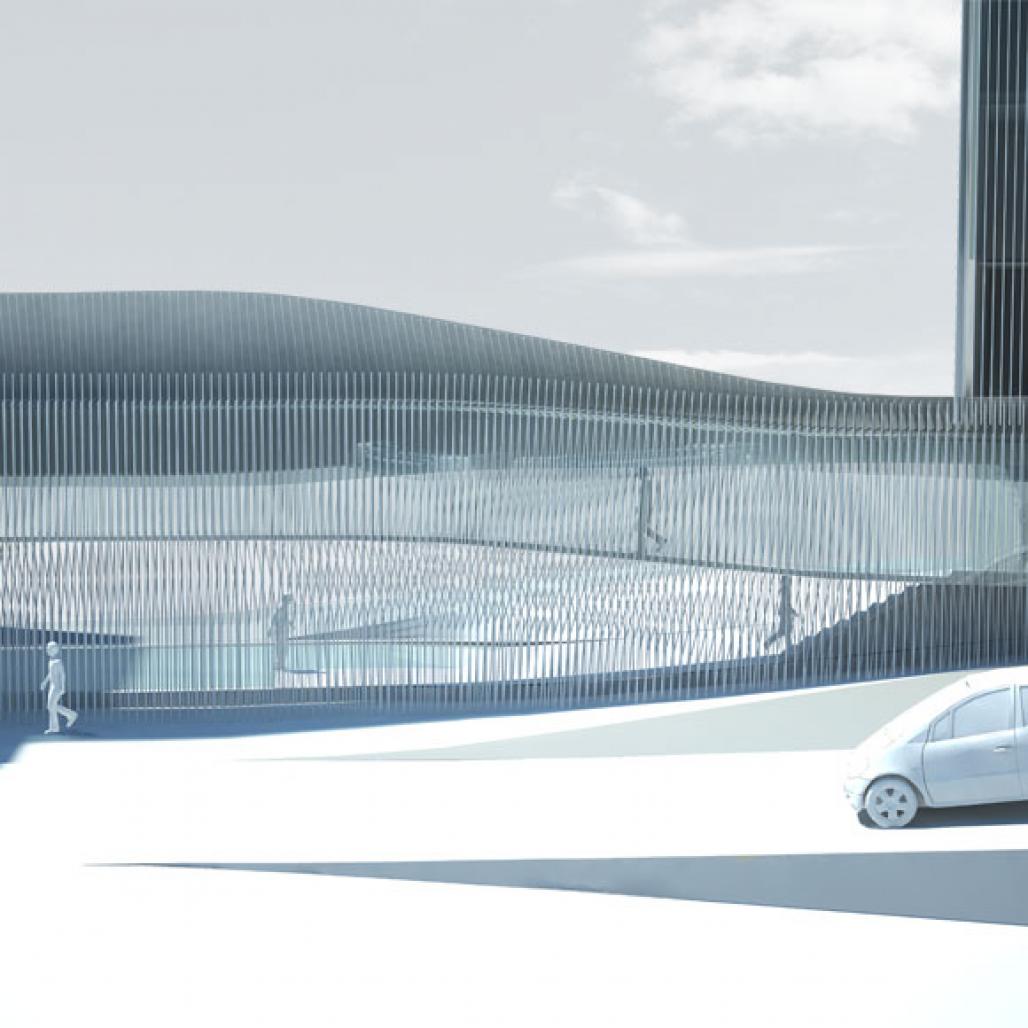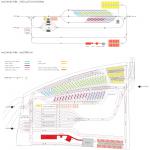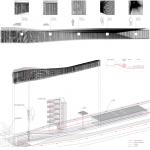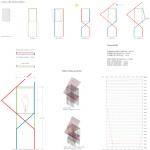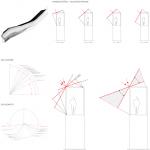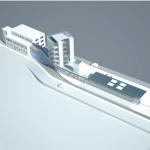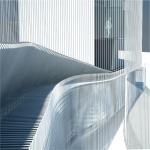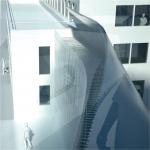Caterpillar explores the notion of moire effect seeking to turn an undesired visual phenomenon into an intention and trying to virtually movement into the structure of a pedestrian footbridge.
part of a larger redevelopment of a transport company, caterpillar provides new facilities and interconnects them with the existing offices. the footbridge constitutes an infrastructural spine interconnecting the existing building with a new office tower, archive, canteen and a guest area. the footbridge forms a curtain separating the industrial part from the new relax area. the traditional bridge structure based on a horizontal beam supported by a minimum number of vertical load-bearing elements is replaced by a minimum-section deck supported by a multitude of equally distributed tubular elements approaching the maximum structural slenderness. the redundant parts of the structure assume secondary functions. the distribution of the southern-face components falls within a range of angles which best satisfies the shading requirements. the inclination of the tubes within this range varies in response to other requirements such as structural soundness, visibility and accessibility.
the resulting arrangements create moire effects – virtual undulations produced by apparent patterns formed by the superposition of structural layers. the effect changes depending on the viewer’s position, distance.and speed. the sensation of movement emerges not only through a cinematic perception of a sequence of s distributed in space but as a perception of continuous variations ded in an . beyond its basic connective function, the infrastructure is conceived as a movement perception device: it incorporates different time scales and materially connects dynamic experience with the performance of space. not only does the path lead to a destination but it also takes one to an other space, through the looking-glass.
2008
Client: Teamnetwork S.p.A.
Type: Footbridge & Facilities
Structure: Steel & Glass
Location: Augusta, Italy
37°15´N 015°13´E
Site area: 5000 m²
Total floor area: 1100 m²
Usable floor area: 540 m²
Volume: 3300 m³
Design: 2008
Value: 1 500 000 EUR
STUDIO AION
Principals:
Aleksandra Jaeschke , Andrea Di Stefano
Design Team:
Francesco Moncada, Paolo Tringali
Engineering:
Daniele Catania
Favorited 1 times
