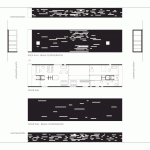“... a car speeding along a dark motorway lit only by the cars headlamps, with tarmac hurtling by in the windscreen. It is a modern version of the monad …“ (Gilles Deleuze)
Lost Highway is a living prototype, a rectangular prism obtained through accumulation and alignment of 24x24cm square laminated timber beams bound by hidden within the section barrel-like metal hoops.
The design strategy imposes a strict logic of subtraction; a systematic search for coincidence between structure and ornament. The volume appears wrapped with a structural skin; bare and scratched by a myriad of openings. Reduced the programmatic complexity and eliminated the finishes, the core material responds alone to the project requirements. The system of openings serves a multitude of specific activities which sign the life of the house following an apparently random yet parametrically-controlled logic of distribution. An algorithm generates countless solutions which are then evaluated to achieve maximum thermal and luminous performance in relation to local functional requirements. The interior spaces, translated into fields of luminous intensities and thermal gradients, become sensory landscapes modulated by the structural skin which acts as a medium between the body and its space.
2009
Client: Private Commission
Type: Private House
Structure: Gluelam timber & Steel
Location: Siracusa, Italy
37°04´N 015°18´E
Site Area: 6900 m²
Total Floor Area: 260 m²
Usable Floor Area: 200 m²
Volume: 695 m³
Design: 2009
Scheduled Construction: 2011
Value: 230 000 EUR
STUDIO AION
principals: Aleksandra Jaeschke, Andrea Di Stefano
design team: Andrea Romano, Francesco Minniti, Salvo Pappalardo
engineering: Nicola Impollonia, Antonio Di Caro










