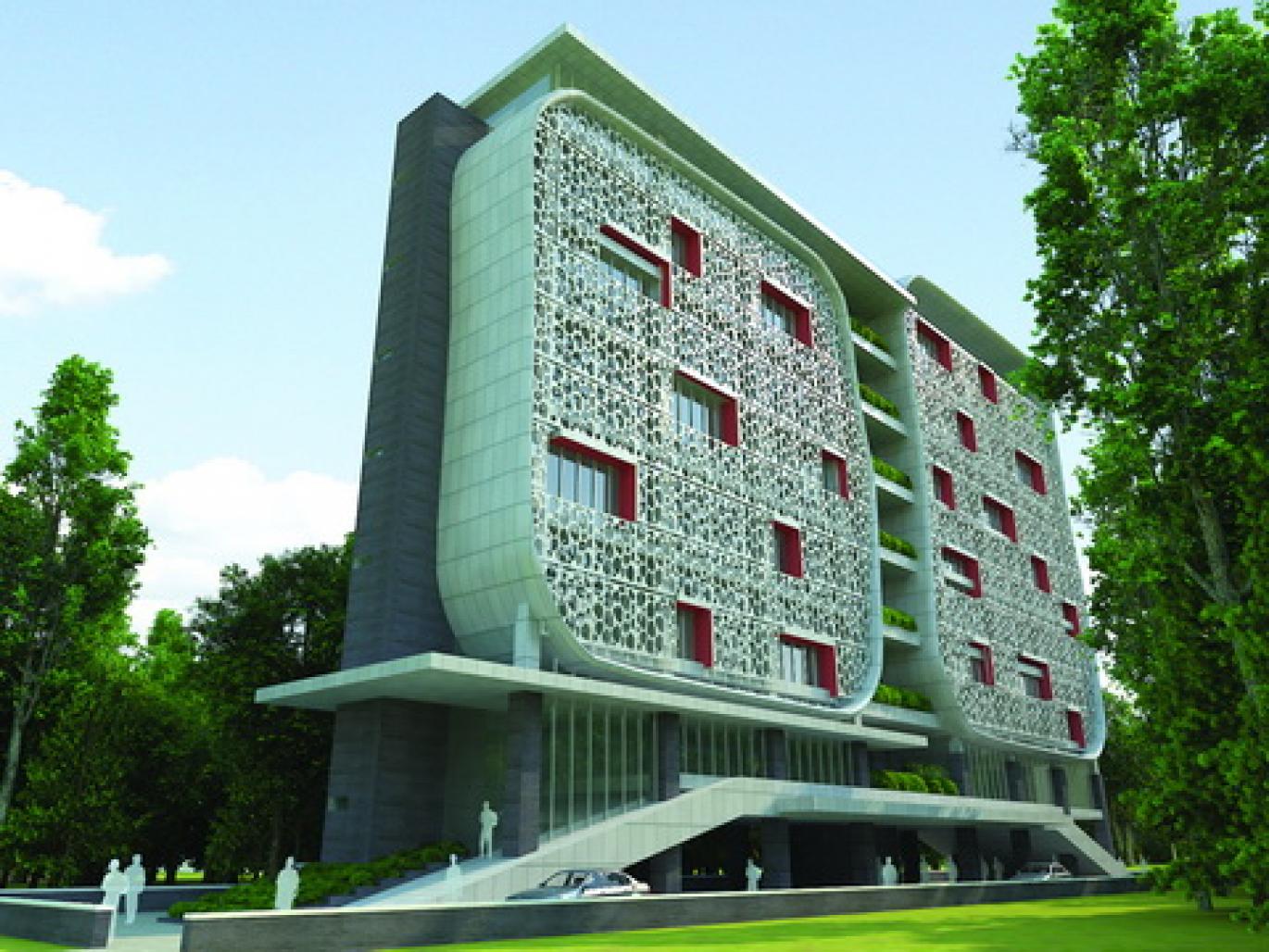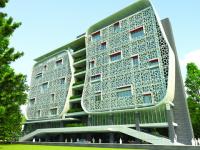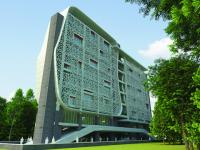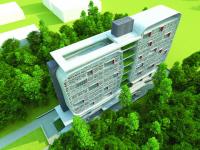MEDICAL FACULTY DORMITORY
This dormitory is used to facilitate the student of Medical Faculty Universitas Gadjah Mada. The site is quite narrow, about 17 x 73 meters that could accommodate 100 students.
1. Architect’s concept/design idea—how did s/he arrive at this design?
The students’ dormitories in campus area are need to accommodate students not only from outside Jogjakarta, but also from inside as a place to develop students’ soft skills. In a higher education long term strategy, environments are use to built students’ soft skill.
- To give facilities for students, especially for new students to a near, easy and economic accommodation. With a suitable place to stay so the students could adapted easily in a new environment then studying process could run effectively.
- To make a place to accommodate and develop students’ soft skills –creativity, initiative and appreciate to each other- that all students could participated by all of the students that stayed in dormitory.
2. Innovative aspects in terms of sustainable features?
The location of this dormitory considered to a living atmosphere, especially at night because it’s very quiet and dead. With the existence of a dormitory that built in strategic locations, expected to be a generator of security control activities as well as creating a participatory manner by the occupants of the campus dormitories (campus self control).
The themes of the building rose from local architecture with modern style to synchronize with the existing building around the site.
3. Materials
The building takes the form of a metaphor of a wedge of bone. Cavities are used as suns shading to filter the sunlight that may become overheat inside, so the use of air conditioning can be reduced. The building forms a thin horizontal line balanced. East and west sides of the facade made massive using ACP to reflect the suns heat. To conserve water usage and water waste from sinks and showers is collected and distributed to the tank for the closet and landscape.
4. Context of the project in its physical environment; how does it relate to its surroundings?
The building has a single system loaded which is the public zone divided into two by a vertical public service. The western to the eastern part of the dormitory for boys and girls dormitory. At the ground floor used for various learning activities, library, socializing, and supporting facilities. On the roof top there is a cafe to enjoy the campus atmosphere from above. The building orientation follows the existing building – from north to south direction- facing the main building Graha Sabha Permana and has a thin mass.
5. Constraints or challenges? How were they overcome?
The building is located near the campus with building coverage about 30%. The site is quite narrow, about 17 x 73 meters that could accommodate 100 students.
This dormitory applying a principal educopolis that means the building must facilitate and reflect educational building and applying an environment-friendly principle in downtown by making a conducive environment for learning within ecological and multidisciplinary collaborative development setting towards the achievement of the university vision.
2010
ARCHITECTURE@11 PROJECT DATA
Project Name:
MEDICAL FACULTY DORMITORY, UNIVERSITAS GADJAH MADA
Location:
KLEBENGAN, UGM, YOGYAKARTA, INDONESIA
Client:
PT. GAMAMULTI USAHA MANDIRI
FACULTY OF MEDICINE
UNIVERSITAS GADJAH MADA
Principal Architect:
R.B.B. DIWANGKORO, ST, IAI
SIGIT WIJIONO, ST, IAI;
Other Architect/Designer:
GATOT SUPRIHADI, ST; DITA AYU RANI NATALIA, ST,
M. BAGUS RESTUADHI
M&E Engineers:
PRAPTA SUHARYANA ST, MT
C&S Engineers:
DWI SATYO PRAMONO, ST
Contractor:
N/A
Construction Start (month/2011):
JANUARI 2011
Scheduled completion Date (month/year):
OKTOBER 2011
Building Height (metres):
32 M
Building Height (storeys):
8
Gross Floor Area:
3600 M2
Site Area:
1275 M2
Other important data:
ARCHITECTURE FIRM: CV. WASTU BUANA ADI CIPTA (WASNADIPTA)
Principal Architect:
R.B.B. DIWANGKORO, ST, IAI
SIGIT WIJIONO, ST, IAI;
Other Architect/Designer:
GATOT SUPRIHADI, ST; DITA AYU RANI NATALIA, ST,
M. BAGUS RESTUADHI
M&E Engineers:
PRAPTA SUHARYANA ST, MT
C&S Engineers:
DWI SATYO PRAMONO, ST









