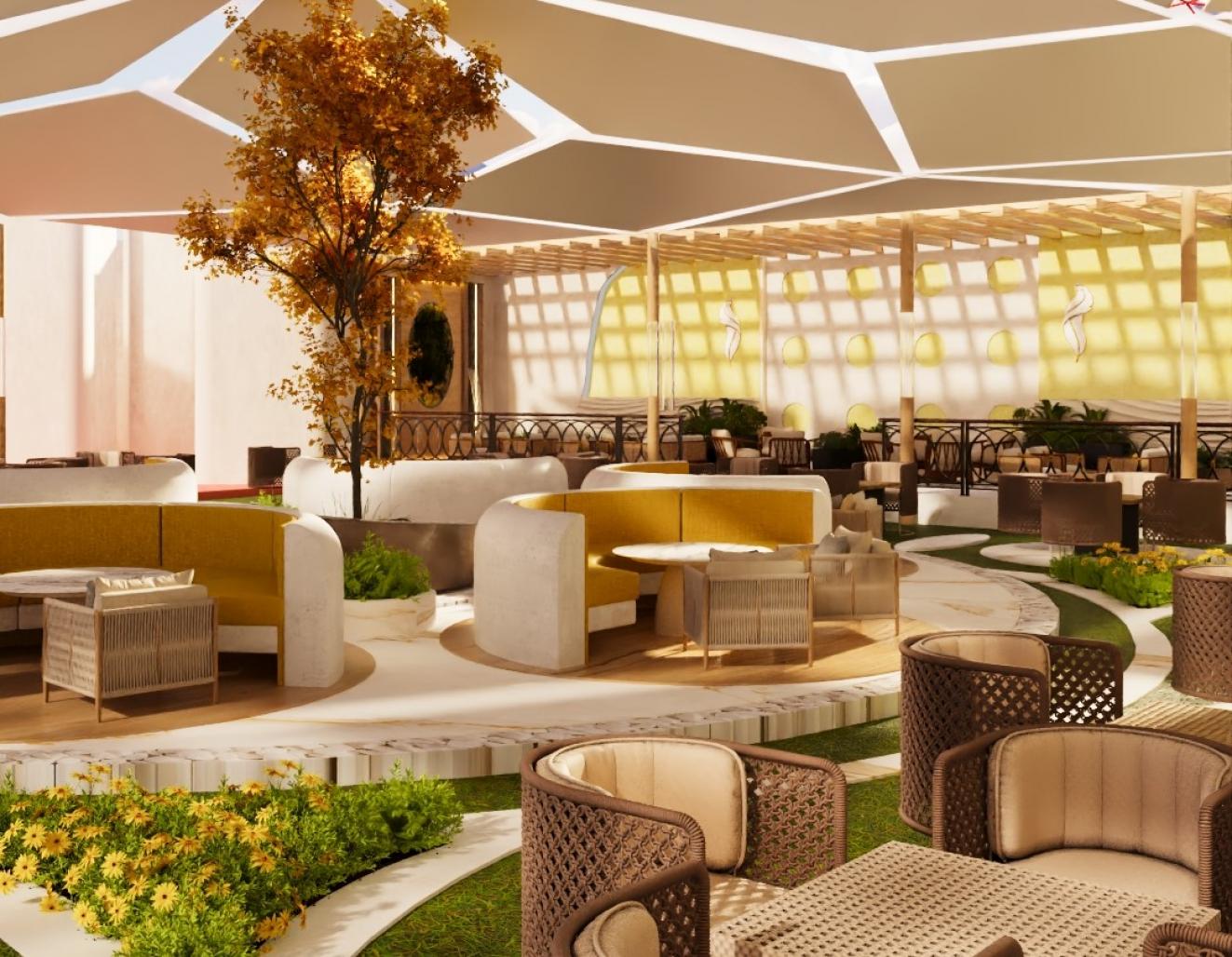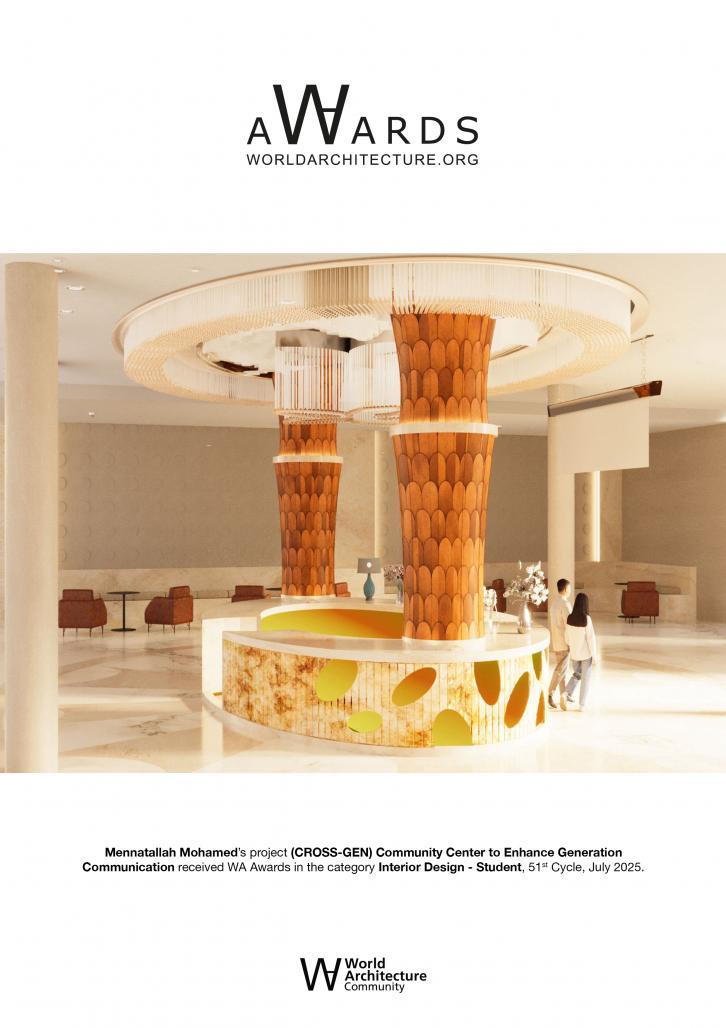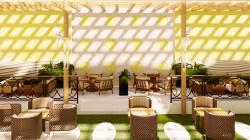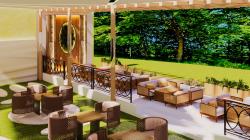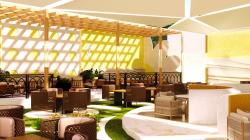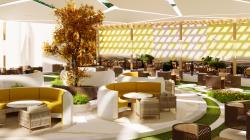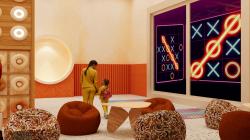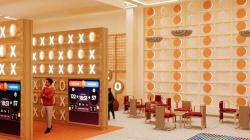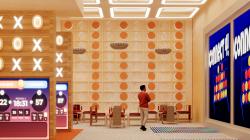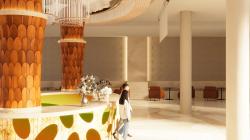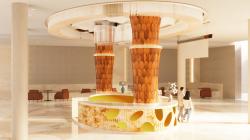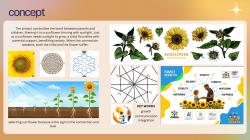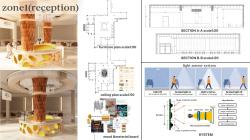Description:
This project, titled "The Role of Interior Design in Promoting Intergenerational Communication," proposes the establishment of a community center in October City. The project primarily aims to bridge the communication gap between Generations Z and X, a challenge exacerbated by contemporary societal factors, such as perceived parental disengagement and the distinct generational characteristics shaped by the digital age. The initiative seeks to enhance communication through a comprehensive analysis of each generation's needs, an assessment of shortcomings in the community center's design, and the identification of activities and interior design interventions that contribute to meaningful interaction. Therefore, it was important to develop design solutions that help each generation understand the other so that, together, they can build a healthy and balanced society.
The community center was designed to help solve the generation gap between the two generations with their different ideas. It also integrates sustainable design solutions and systems, such as focusing on energy conservation, relying more on natural lighting, and providing an atmosphere suitable for the users' needs while using environmentally friendly and safe materials. The interior spaces were designed with a thoughtful mood to create an atmosphere of familiarity, welcome, and joy, encouraging the two generations to understand each other.
The vision is "to be the leading global model in intergenerational community spaces, redefining social interaction through innovative design and purposeful engagement."
The mission is "to create an inclusive, interactive, and tech-integrated community space that fosters meaningful connections between generations, promoting social well-being and collaborative learning."
Applying the following SDGs in project:
3: Good health and well-being
8: Decent work and economic growth
11: Sustainable city and communities
Concept:
The project's core concept symbolizes the bond between a sunflower and the sun. Just as a sunflower needs sunlight to grow, a child thrives with parental support. When this bond is weakened, both the child and the "flower" suffer. The sunflower was chosen as a symbol of connection and love.
Key words associated with the concept include:
Growth, Communication, and Integration.
The cross-gen community center includes a multi-activity building. The activities are divided into:
1. Welcoming areas
This space works to leave an impression on users whether they enter or exit, so it was designed in an attractive and eye-catching way upon entering and in a calm and intimate way upon exiting. This area includes several distinct spaces, one of which is the A-reception.
A- reception
Concept Implementation: This compact space embodies the "stability," "nurturing," and "welcoming" aspects of the sunflower concept, serving as a welcoming gateway to the community center and a space for informal intergenerational gatherings. It is designed to create a striking, cheerful, and friendly atmosphere that encourages entry, experience, and a sense of belonging and collaboration.
Materials: High-quality, comfortable materials will be used to create a welcoming atmosphere. This could include soft, durable upholstery for the lounge seating, perhaps in shades that reflect the colors of the sunflower (yellow, orange, and brown). Natural marble accents on the furniture and wall decorations will add a touch of warmth and luxury. Large-format tiles or flooring can be used to define areas of high traffic.
Lighting: Soft, ambient lighting will be used in the lounge/reception area to create a comfortable and warm atmosphere. This will include a combination of natural light from large windows, complemented by warm artificial lighting from built-in lighting fixtures and decorative pendant lights. Eye-catching lighting can highlight architectural features or artwork, drawing visitors into the space.
Systems: An interactive lighting system used in the reception desk creates interaction between the space and its users. Heating, ventilation, and air conditioning systems will be designed to ensure stable and comfortable temperatures. Sound management will be achieved using sound-insulating ceiling panels.
B. Outdoor area.
• Concept Application: The outdoor area would embody the "growth" and "integration" aspects of the sunflower concept, serving as a vibrant, natural extension of the community center where intergenerational connections can flourish in an open-air setting. It would be designed to encourage relaxation and informal social interaction, much like a garden where different elements coexist and thrive. Spaces for shared activities, such as community gardening plots or outdoor seating arrangements that encourage conversation, would foster a sense of shared purpose and well-being.
• Materials: Durable, weather-resistant, and sustainable materials would be paramount. Natural elements like wood (for decking, benches, or pergolas) and stone (for pathways or decorative features) would connect with the sunflower's natural symbolism. Plantings would include native species for community gardening. Outdoor furniture would be robust and comfortable, designed for all ages.
• Lighting: Lighting in the outdoor area would focus on safety, ambiance, and enhancing the natural environment. Low-level path lighting would ensure safe navigation, while accent lighting could highlight trees, water features, or seating areas. Solar-powered lights would align with sustainability goals. Flexible lighting solutions could also allow for evening events, with adjustable illumination levels to create different moods.
• Systems: Seating and gathering areas consider natural shade from structure tents, and water-efficient irrigation systems are integrated for landscaping. Outdoor sound systems could be discreetly incorporated for events or background music.
2. Interactive areas(gaming)
This area contains many spaces that work to create communication between the two generations through a group of activities linked to each other, but in successive interior spaces similar to the game (Escape Room), which forces the user to carry out the first mission to move to the next mission. I implemented it in a modern, innovative way, where the mission of meeting Generation Z and X helps them communicate with each other. Among these spaces are
•Concept Application: The Gaming Area would predominantly exemplify the "integration" and "communication" facets, offering a modern, engaging space inspired by the colors of the sunflower and sun where Gen Z's affinity for technology can be harnessed to bridge gaps with Gen X. This zone would feature a mix of digital and traditional games, encouraging both competitive and cooperative play across generations. The concept was applied by designing the space to be dynamic and adaptable, fostering shared experiences that transcend age.
•Materials: Given the active nature of a gaming area, durable and resilient materials are essential. High-performance flooring (carpet tiles, rubber flooring) would withstand heavy foot traffic and provide some acoustic dampening. Walls feature sound-absorbing panels to manage noise levels, with vibrant graphics or interactive elements. Flexible, modular furniture designed for comfort during extended use and easy to reconfigure. Anti-glare surfaces are considered for screens.
• Lighting: Lighting in the gaming area is carefully designed to minimize glare on screens while providing adequate ambient illumination. Dimmable LED lighting would allow for varied light levels depending on the game or activity. Task lighting integrated into gaming stations. Dynamic lighting, perhaps with color-changing capabilities, could create immersive atmospheres and highlight specific zones or activities.
• Systems: interactive Lighting and flooring systems are integrated into the space to create interactivity with users. In addition, Advanced HVAC systems maintain comfortable temperatures. Acoustic treatments, including sound-absorbing materials and spatial planning, are vital to control noise levels and ensure a comfortable auditory environment
2024
Project Type: Interior Architecture
Project Title: (CROSS-GEN)
Project Status: Academic
Location: 6th October city, Giza, Egypt
zones: reception, Interactive area (gaming), outdoor area
Number of floors:1
University: MSA University
Design Software Used: AutoCAD, 3DS Max, Corona Renderer, Adobe Photoshop
Designed by: Mennatallah Mohamed Abdelfattah
Under Supervision: Prof. Dr. Ola Hashem, Prof. Dr. Amany Mashhour, Prof. Dr. Khaled Hawas, Prof. Dr. Hoda Madkour, Dr. Tarek Fouad, A.L. Ghada Ammar
(CROSS-GEN) Community Center to Enhance Generation Communication by Mennatallah Mohamed in Egypt won the WA Award Cycle 51. Please find below the WA Award poster for this project.

Downloaded 0 times.
