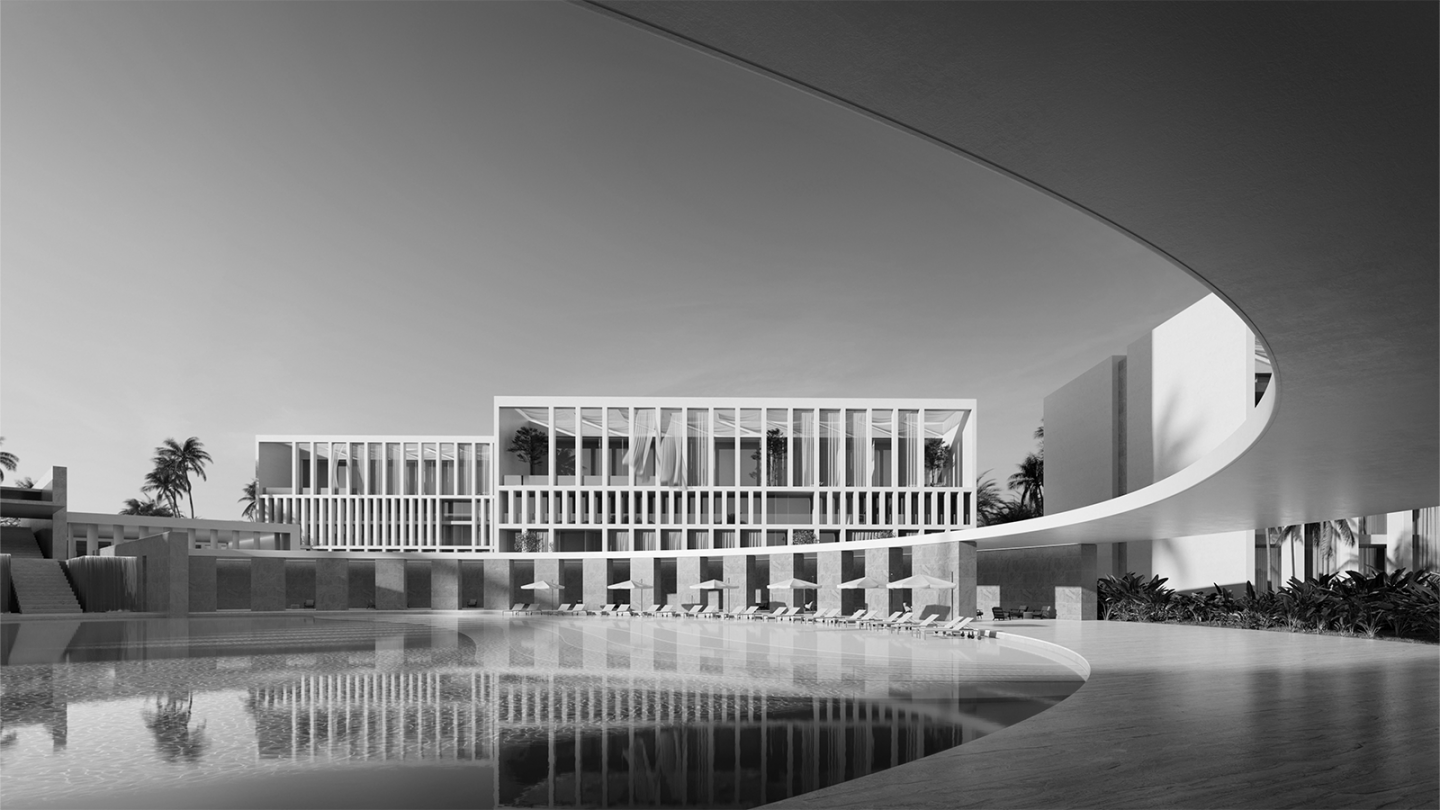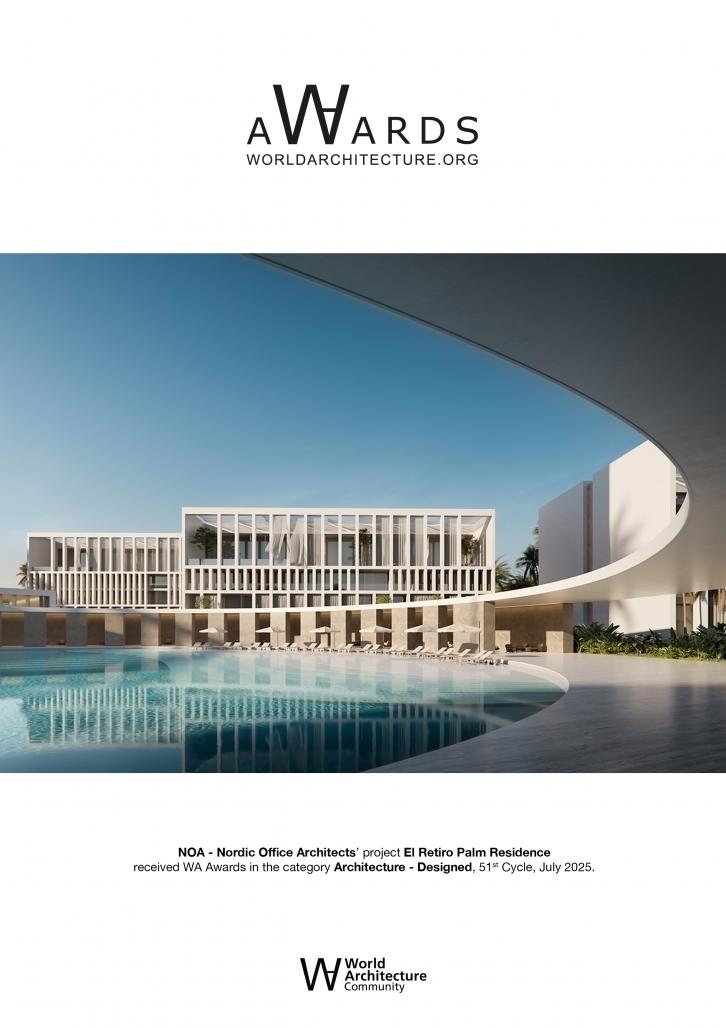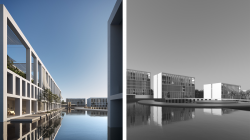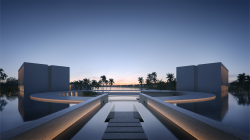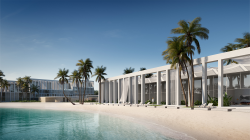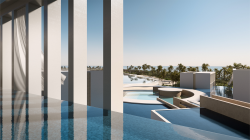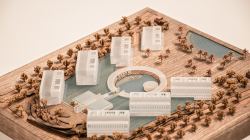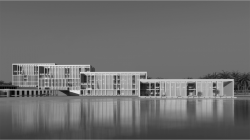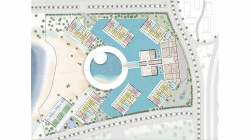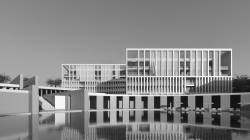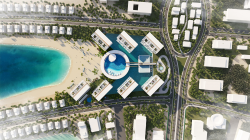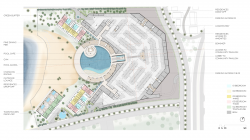El Retiro, meaning "The Retreat", is an exclusive coastal enclave of refined residences set against a breathtaking backdrop of sea, sky, and serene landscapes. Designed with an emphasis on understated luxury, the development blends contemporary elegance with natural materials, expansive views, and elevated living. From private infinity pools to a direct connection to the beach, El Retiro delivers a tranquil lifestyle in one of the Gulf’s most desirable and picturesque settings.
The concept of the design is to create an artificial hill that conceals the parking levels, eliminating the need for basements and thereby maximizing cost efficiency. This elevated terrain becomes the foundation for the residential experience. On top of the hill, seven distinct volumes are positioned, each rotated approximately 45 degrees from the central axis of the site. This strategic orientation helps avoid direct overlooking between units and ensures that each residence enjoys unobstructed views toward the beach and surrounding landscape.
At the heart of the site lies a circular swimming pool, referred to as the Agora, which serves as a central gathering space. This area is surrounded by key amenities including a gym, a spa, and a café, creating a vibrant yet serene communal hub for residents. A water reflection pool runs along the edge of the buildings, acting as a visual and acoustic buffer. It enhances the architectural composition by adding mirrored reflections and also provides a layer of privacy from passersby, enriching the sense of retreat and exclusivity.
2022
Site Area: 19,000 m²
Gross Floor Area: 30,420 m²
Building Height: 26 m
No. of Floors: Ground plus 5
Units: 127 apartments
Program/Use: Luxury Residential
Structural System: Concrete frame
Circulation & Layout: Centralized from the parking podium into the core of each building
Sustainability Features: High solid-to-glass ratio 50/50, solar panels on roofs, and water pools for evaporative cooling
Materials: Concrete, glass, precast concrete cladding
Client: Nakheel
Lead Architect: Firas Hnoosh
Design Team: Lucas Martinez, Haritha K, Archie K., Muhammed Unais
Design Firm: NOA - Nordic Office Architects
Visualization Team: Blackhaus
Landscape: NOA - Nordic Office Architects
El Retiro Palm Residences by NOA - Nordic Office Architects in United Arab Emirates won the WA Award Cycle 51. Please find below the WA Award poster for this project.

Downloaded 0 times.
