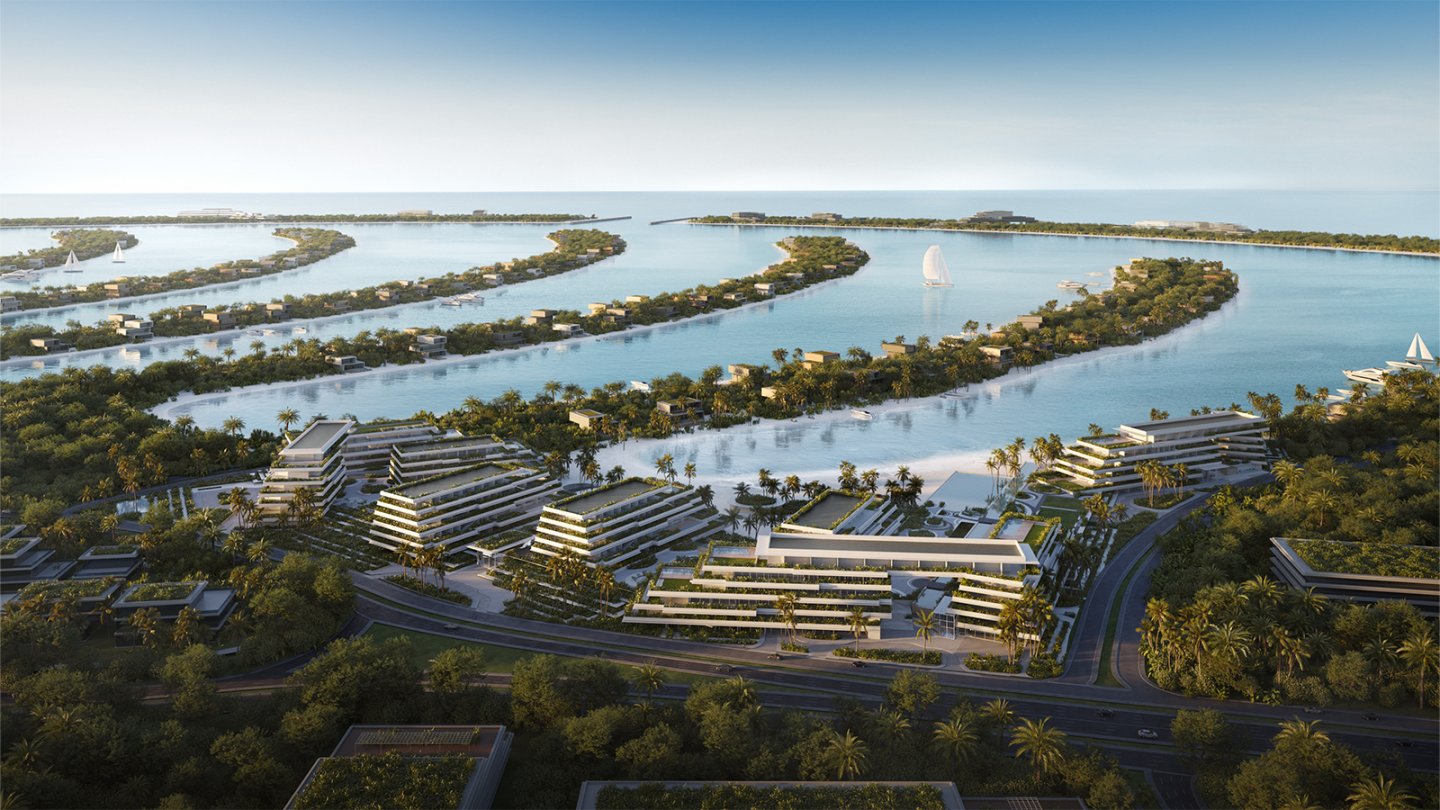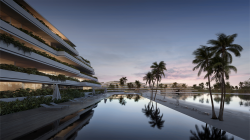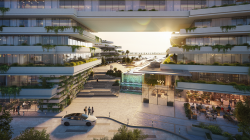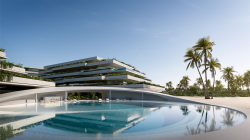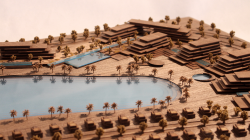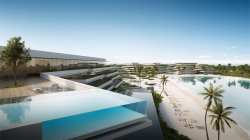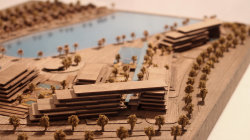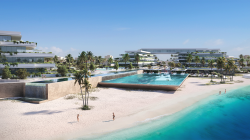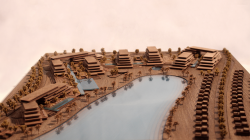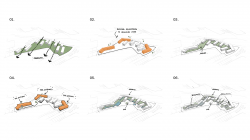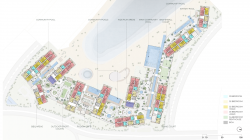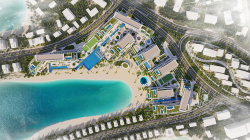El Umbral, meaning “The Gateway,” is a coastal sanctuary of refined, resort-style living. Comprising terraced residences set within expansive, thoughtfully landscaped grounds, the development embraces a timeless architectural language defined by pure forms, neutral tones, and natural textures. Each home is carefully oriented to maximize sea views and ensure privacy, while offering exclusive access to a private beach, infinity pools, and lush water features that enhance the serene atmosphere. El Umbral delivers understated elegance and tranquility—an exclusive retreat designed for those who seek beauty, peace, and elevated everyday living.
The architectural concept is inspired by the dynamic movement of tectonic plates. A series of horizontal planes are stacked to create low-rise buildings that gently rise from the landscape, maintaining a scale that is sympathetic to the surrounding villas. These planes are set back gradually, forming panoramic terraces that offer expansive views and a sense of openness.
At each corner of the site, a signature “Gateway” building is positioned. These are formed by two structures bridged together at the top level, creating aspirational penthouses with sweeping vistas. At the ground level, these buildings form a literal gateway, complete with water features and sculpted steps that lead up to a landscaped podium. This podium is adorned with swimming pools and circular planters, offering a soft contrast to the rectilinear geometry of the architecture.
The podium itself gently rises from the ground, surrounded by stepped planters that serve a dual purpose: they allow open-air ventilation to the parking area concealed behind them, while visually camouflaging the structure to resemble rice paddies or green terraces. This thoughtful integration of landscape and architecture reinforces the development’s commitment to serenity, sustainability, and seamless connection with nature.
2022
Site Area: 74,000 m²
Gross Floor Area: 67,910 m²
Building Height: 26 m
No. of Floors: Ground plus 5
Units: 320 luxury apartments
Program/Use: Luxury Residential
Structural System: Concrete frame
Circulation & Layout: Centralized from the parking podium into the core of each building
Sustainability Features: High solid-to-glass ratio 50/50, solar panels on roofs, and water pools for evaporative cooling
Materials: Concrete, glass, precast concrete cladding
Client: Nakheel
Lead Architect: Firas Hnoosh
Design Team: Lucas Martinez, Haritha K, Archie K., Muhammed Unais
Design Firm: NOA - Nordic Office Architects
Visualization Team: Blackhaus, Arqui9
Landscape: NOA - Nordic Office Architects
