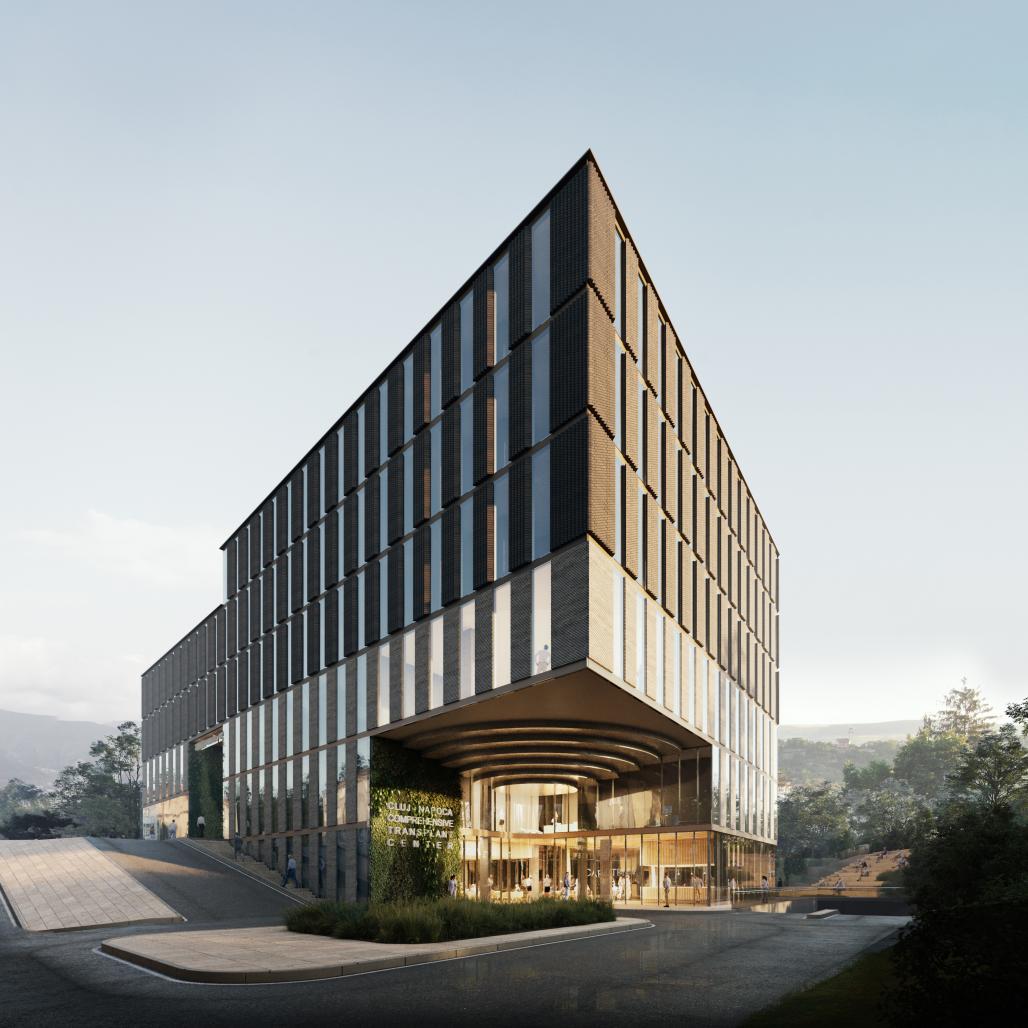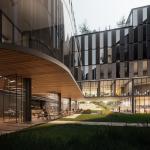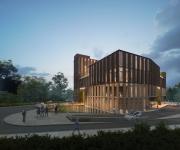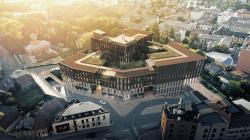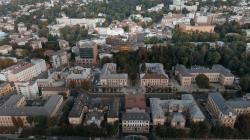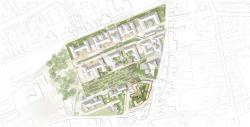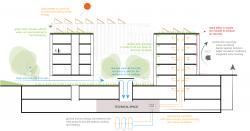Healing is a multi-layered process that has at its core the well-being of the patient. From first appointments, to medical interventions and all the way to recovery, a hospital is the most critical destination outside home where treatment takes place. Frequently visited by a vulnerable patient, a transplant hospital renders itself as the extension of home: a safe place filled with comfort and familiarity.
Intimately tied to the life of the patient, the new Transplant Centre in Cluj-Napoca becomes an active agent in the act of nurturing well-being. Through scale, materiality and typology, the building relates to the surrounding context, thus integrating seamlessly into the life of the city. Connected with the landscape through planted terraces, sunken gardens, and an ample courtyard, the hospital extends the process of healing from inside to outside.
As the “garden” of the larger hospital campus, the sloped park is both a destination and a transition space. Accessible ramps connect between platforms, while olfactory gardens and active play areas like the bocce court punctuate the landscape and offer opportunities for social interaction. Alleys enlargements accommodate benches, and stepping platforms dispersed on the slope allow for seating. The park design protects significant trees; interventions fill the space between, thus creating a loose fabric of connections that can be configured based on existing conditions.
The sloped park extends into the lower terrace with open green space; similar paving and planting strategies continue throughout the entire hospital campus and create continuity between platforms.
The project starts from a compact volume from which parts were excavated. This results into a more playful volume that brings daylight deep into the building. These excavations also scale down the building; reaching 24 meter and terracing down to 20, 16 and even 12 meter in some places. In this way, the hospital adapts to the heights of the surrounding buildings.
The program of the hospital extends around a central courtyard and covers a total of nine floors. This central courtyard starts on the level of the first basement and is directly connected to the park, providing daylight and ventilation to eight different floors.
The main vertical circulation is organized around two vertical cores that run through all the levels and allow access to the different areas. These cores consist of a staircase and five elevators, each reserved for a different medical circuit.
While modern in its composition, the façade relates to the neo-renaissance style of surrounding buildings through its materiality and horizontal subdivisions. The ornamental use of brick in the form of playful patterns reminisces of the secessionist elements of the neighbouring monuments.
The façade consists of a regular play of solid and void in the shape of stripes that run vertically conferring sculptural look. The regularity of the façade also accentuates the excavations that form the entrances.
The brick patterns cast beautiful shadows that move throughout the day and their warm and soft welcoming colors bring a bit of rest amidst the tumult of materials and textures generated by the surrounding buildings.
2020
The project aims to be NZEB and nature-inclusive, and to reach the BREEAM standards.
Photovoltaic panels provide energy for the LED lighting and the heating of water (for domestic use and the water-based ventilation system). Rainwater will be recycled and reused in toilets and green space irrigation.
The hybrid ventilation system works as naturally as possible, as it receives clean and cooled air from the courtyard. When necessary the system mechanically filters, warms or cools it down by making use of geothermal energy. In the winter it will recover and reuse 80% of the outgoing warm air. The rooms will be equipped with CO2-measurers for the system to run as economically and efficient as possible.
The stack effect that result from the facade’s double-skin glazed windows, as well as its integrated sun-shading system, will help reducing the energy consumption. Furthermore, the double skin concept of the windows will act as a strong barrier against pollution and noise.
The project implements measures having a beneficial effect on the patients’ recovery such as biophilic design, abundant natural light and the use of natural materials. The inner courtyard hosts a relaxation area designed on the basis of permaculture principles for a maximum impact on the regeneration of the site and for the support of biodiversity.
Finally, the project also aims at limiting its environmental impact by using reusable, recovered or long lasting materials.
Yazgan Design Architecture
Atelier PRO Architekten
Arhitectonica
Bogdana Frunza
Florin Mindirigiu
