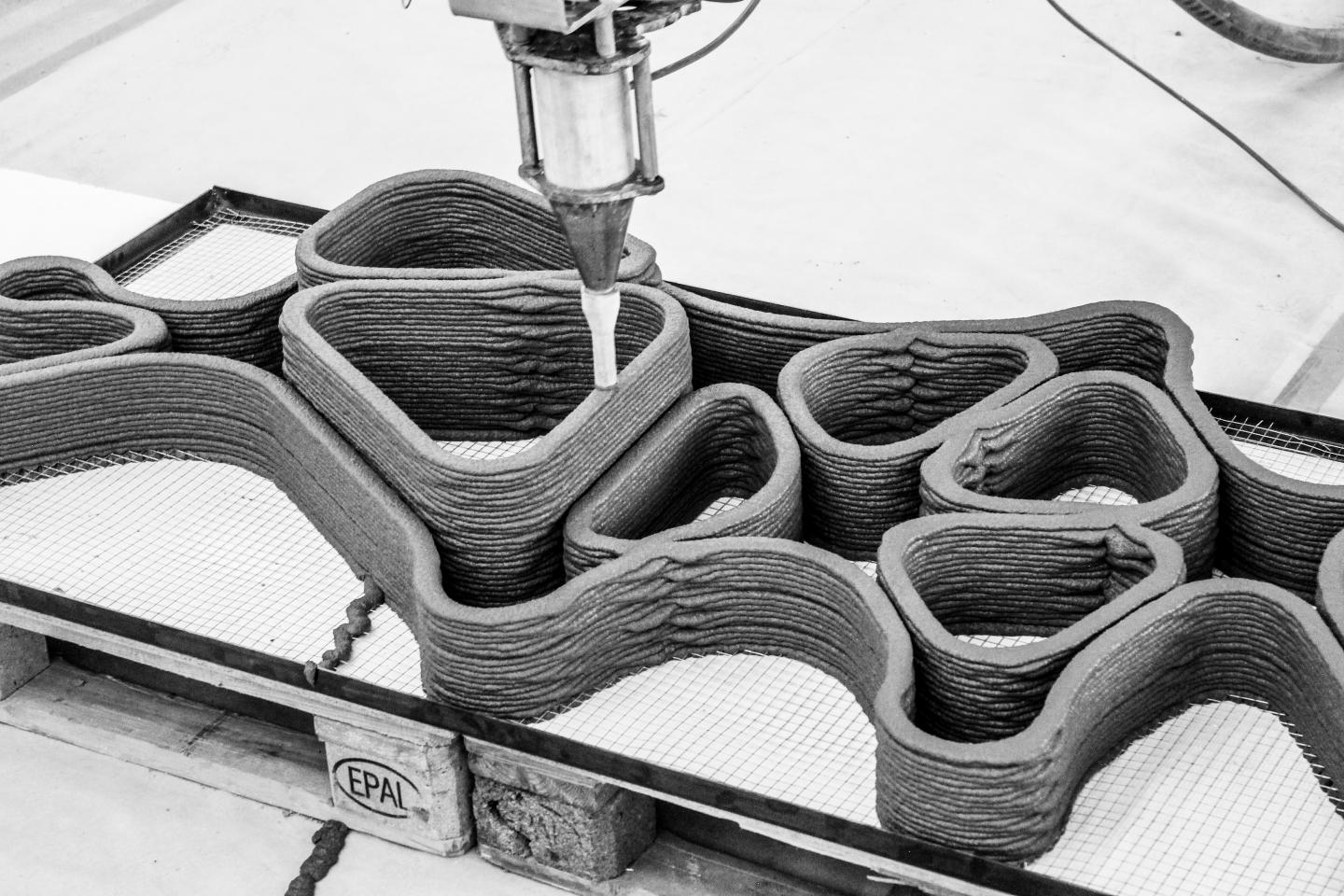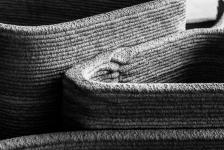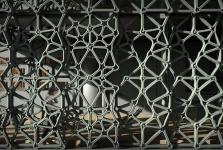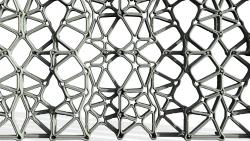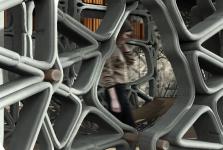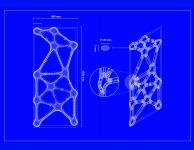In the Master in Advanced Design in Architecture in Digital Fabrication (MASDFAB), we explored new possibilities to manufacture a concrete facade system with an Extrusion 3D Printing (CE3DP) System.
"The context of digital fabrication allows architects to reinvestigate material, process and the design decisions they entail to explore novel expression in architecture. This demands a new approach to design thinking, as well as the relevant tools to couple the form of artefacts with the process in which they are made. It is a customized computational design tool developed for exploring the novel design space of Concrete Extrusion 3D Printing (CE3DP), enabling a reinterpretation of the concrete facade building typology. This tool allows the designer to access generative engines such as trigonometric functions and mesh subdivision through an intuitive graphical user interface. Balancing process efficiency as understood by our industry with a strong design focus, we aim to articulate the unique architectural qualities inherent to CE3DP, energizing much needed innovation in concrete technology.”
Our concept proposed a deep, permeable wall in the context to address to factors: The deep as a visual connector between two spaces, providing a horizontal surfaces to create shades all the way through. Address visual connection promoting interaction between users address sustainability where is applicable by shading the interior space specially in hot climates and also allow to be habitable.
- A variety of temporary programs and/or displays can be housed within the porous habitable façade that becomes a mediator between the busy surrounding urban condition and the interior of the building.
- The resulting spaces are accessible from the interior through large openings that reveal the inside of the building to the passerby and vice versa. These spaces are connected allowing the dweller to navigate within the façade.
2019
2019
We use parametric tools to create an organic design that shows fluity in the geometry of one single panel. Once this is completed, we reuse the same process to develop a multitude panel with varies geometry by quickly changing the parameters the algorithmic formula used to developed first panel. Moreover, those same parameters are adjustable to address the different scale of panels needed.
Allowing flexibility in the design and these parametric tools also allow to transfer the design into an output readable by a robotic fabrication tool.
In this particular case we take random points and we generate several arrangements of them to create different possibilities of design panels and then with the aid of a digital tool call “Axolotl”, created by the Digital Building Technologies, we played with the thickness of the panel to generate a very fluid geometry able to assemble in different ways.
Material Sensitivity: We adapted and play with concrete properties to allow to use them to create new expressions and approaches to design thinking
Firstable, our team worked on understanding the properties of the concreted to be use in combination with an accelerator agent to dry faster. Allow layers of concrete to be extruded in top to each other. With that information, we prepared the concrete with the research team and tested it in a few prototype.
To materialize this project we follow this process:
1. We validated the design to be perform by the robot. The design pattern should be a continues line that can not have 2 o 3 more intersections in the same point.
2. Testing it, we re considering some design elements about our panel design. We made some modifications to address those. (Back and forth between the design and the fabrication in the sense). In the end, for example the where sharp turns concrete is deposit it in a wider pattern contrary to straight lines in extraction where the concrete remain narrow.
3. Once the extruction was completed, it took a few hours only to the panel to dry and after 1 day we got the final 3D concrete printed panel for our building skin.
Jomana Baddad and Frédéric Brisson
Favorited 1 times
