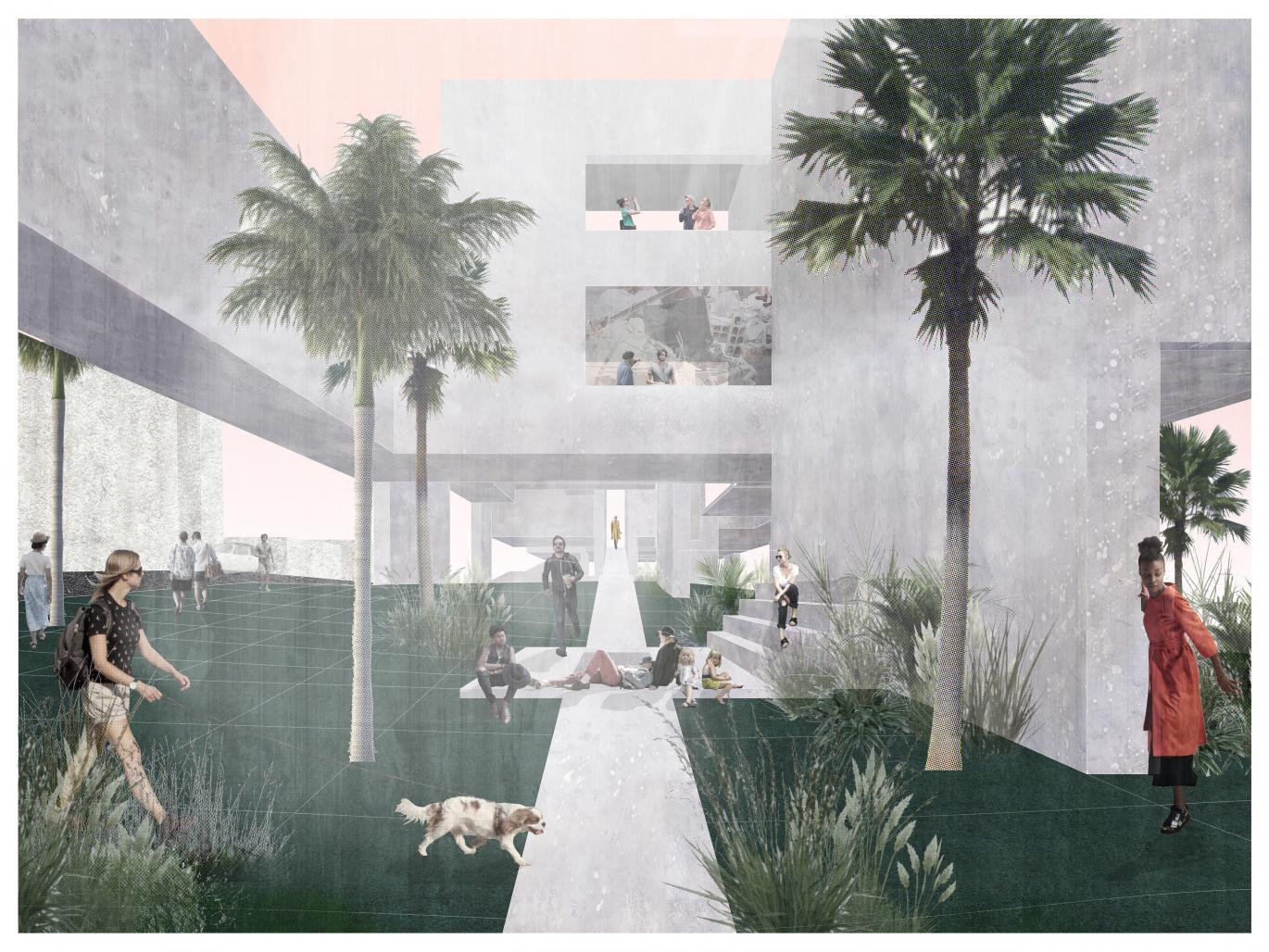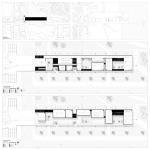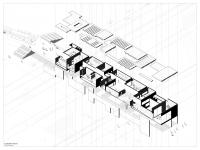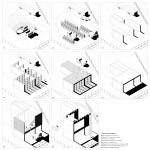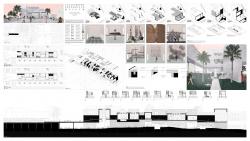The museum of catastrophic experiences evolved out of a question of “What is it like to go through a catastrophe?” As these extreme experiences are typically occurring within specific geographic locations, at certain times of year, etc., some people may be fortunate enough to not have to experience such events. However, although this makes them fortunate, it also creates a lacking awareness and sensitivity in supporting those who have gone through catastrophes.
On the other hand, there are those who are frequently at risk of living through catastrophic events. Even though they may have experienced these events in their lifetime, because the events often occur without warning, their surprise can make them more dangerous. Through both ends of this spectrum - from those who have never experienced catastrophe to those who are constantly at risk of exposure to catastrophes, the program of a museum of catastrophic experiences emerged. Here, visitors will be able to feel, learn, and see how catastrophes may unfold, unpacking each of the extreme sub experiences which could be part of a catastrophe.
Each of the experiences is laid out in a sequence where within the museum where you can travel to one experience and learn how it connects to the next. The idea is to isolate and identify not just an overall experience such as earthquake, but to understand all of the extreme situations which can be a result of one such occurrence. For instance, shaking ground or falling objects or seeing the rubble post catastrophe. To further intensify the experience, the design of the museum has a rhythm of extreme, compressed spaces which expand into moments of refuge interspersed along the path.
The buildings program is organized along two circulation paths. One which allows you to experience the catastrophes and another where you can experience the architecture without the intensity of the catastrophe. These two paths act in opposition to each other as one is for the everyday, a commuter or walking path through a garden, with light, breeze, and resting areas and the other with the catastrophes sprinkled along the path.
2019
0000
The project is primarily constructed out of concrete. This heavy series of enclosures creates an experience that is immersive from the interior and allows for shaded yet bright public spaces on the exterior.
Project Designed by Darcy Engle within the UVA School of Architecture Los Angeles Core Studio with professors Luis Pancorbo and Ines Martin Robles
Favorited 1 times
