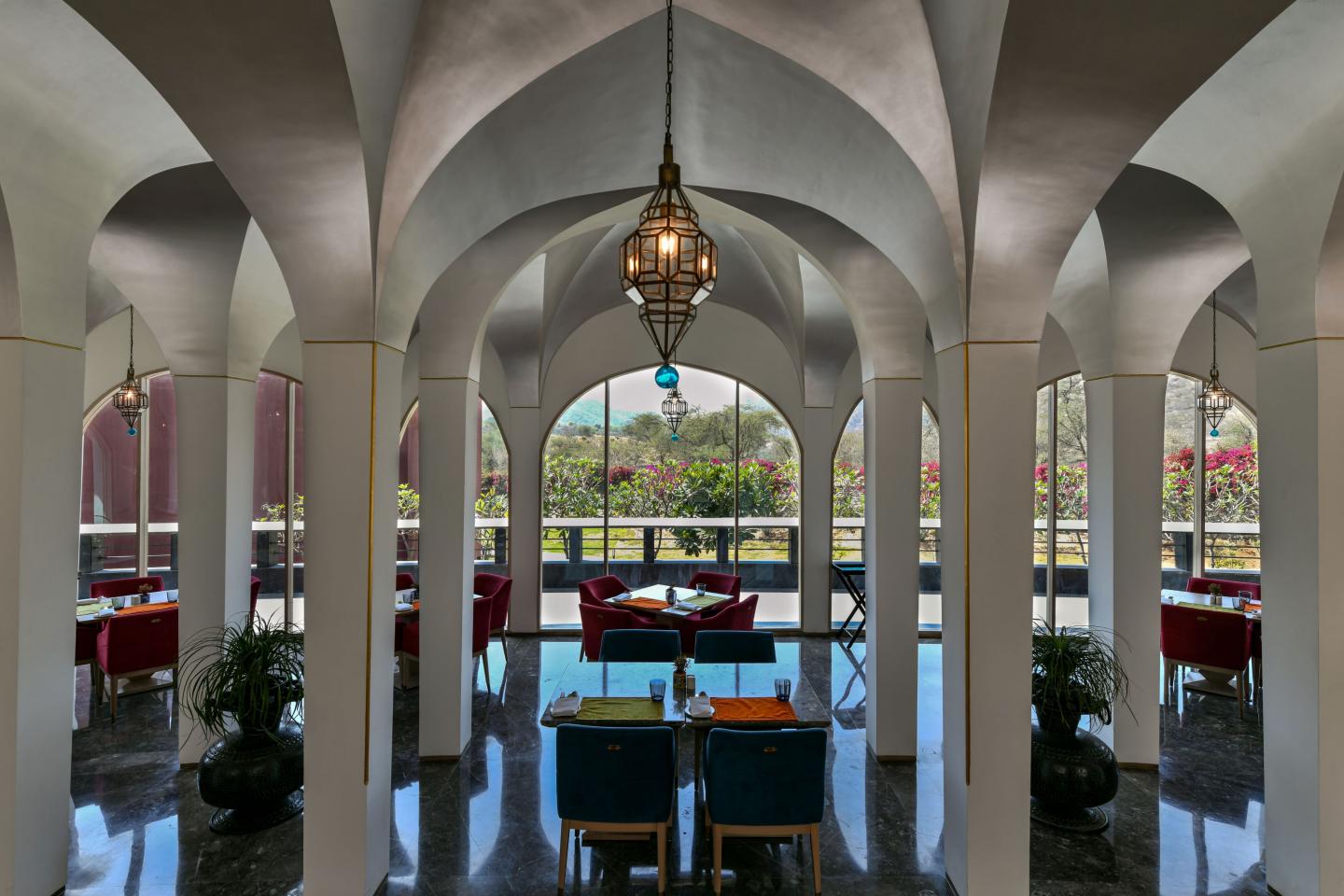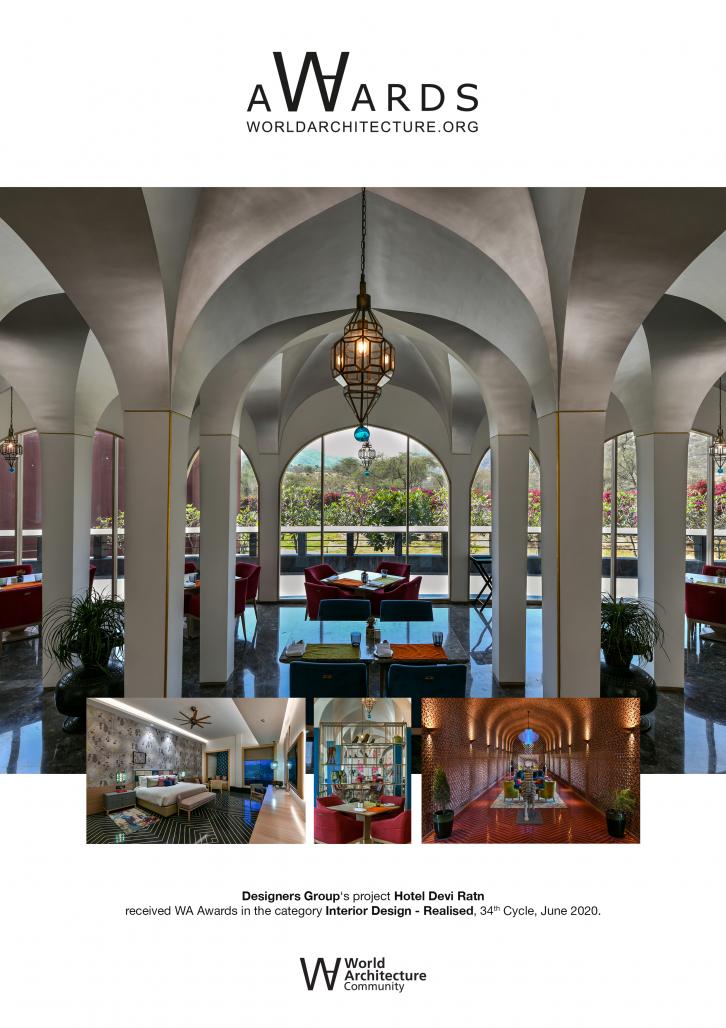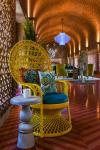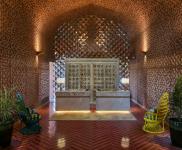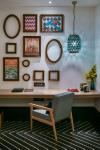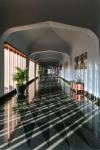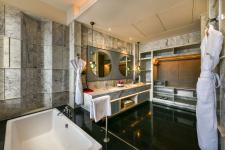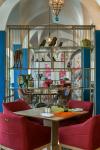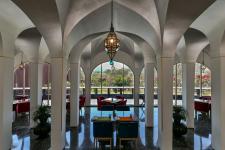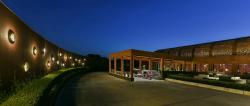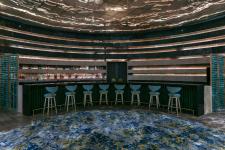Boasting of a backdrop of stunning Aravalli hills, Devi Ratn in all its glory narrates the story of the heritage-rich Jaipur blending in the astronomical story with an extra-terrestrial design vision. Spanning over an area of 20 acres, this boutique hotel unveils the Pink City in a manner so out of the ordinary, that it comes across in a whole new light.
This renovation of this architectural marvel was assigned to Designers Group, as Taj Hotels was on the verge of launching a new boutique brand called ‘SeleQtion’ by IHCL. Although the architecture of this hotel was remarkable, the interior grammar did not comply well with the overall envelope, exactly where Designers Group came in.
Keeping in mind the prominence of Devi Ratn as an individual brand, Taj was not in favour of diluting the brand and Ratn was kept as the core concept for the comprehensive design scheme. Hence, with a brief guideline from the authorities, the design team decided to work around the ‘Ratn’ theme while justifying the eminence of venerable Taj as a brand; keeping intact the nobility of both the brands. The major challenge was the short timespan provided for this extensive project; as Taj was supposed to launch its boutique category super soon, hence most of the civil work was decided to be retained in order to finish the project in the stipulated time span.
At the entrance is a porch that is recreated with glistening ceiling design and lighting elements. The area is further accentuated by elements including operational auto-rickshaw and a royal chariot that forms to be a prepossessing canvas for Jaipur Art to give the guests a tour of the entire premises.
2019
2019
One enters the hotel through the airlock lobby featuring a modish furniture setup exemplary of the local craftsmanship. Delving inside, the main lobby illustrates an epitome of magnificence. The brilliantly done existing flooring in red chevron pattern was retained, emerging a major challenge where the entire sphere became a red monotone due to the red GRC architectural envelope. In order to wipe out the impact of red, the lobby was turned into an assortment of colourful hues through the composition of vibrant décor items, furniture configurations, lighting elements and customized soft furnishings enthused with peacock & butterflies from the Bharatpur sanctuary as a theme of the waiting area and the community seating. Each chair is customized with a unique set of prints and a sense of style giving the guests an exceptional feeling as if it is specifically designed for that very person. Chandeliers designed with a modish approach dangle from the ceiling with the notion of breaking the volume of the tunnel-like interiors, transforming the aura into a palatial feel. A showpiece imitating a bowing horse structure is installed here in commemoration of Maharaja Jai Singh who was the Hindu Rajput Ruler, granting a glorious and welcoming vibe for the guests. Reception pods are designed in such a way that an existing Haveli Darwaza serves as the backdrop with splendid mirror embroidery, reflecting the Rajasthani culture. These pods were made out of Indian stones with minimalistic design details. Another masterful spectacle is the feature wall in front of which a chair impersonating a throne is bestowed for instagrammable look and feel. Small handicrafts emulating trucks, cartwheels and elephants add to be the focal facets of the regime. Each component infused in this composition has some reference with the art & crafts of Jaipur, narrating the poetry of Jaipur as a whole.
The entie hotel exemplifies bold, big and captivating with subtle regional nuance. The public areas were interlinked with a connecting corridor which is now outlined to exemplify robust attributes with sparkling lighting design & landscaping stimulated by Mughal architecture. The design meanders the patrons to a ramp that goes into the all-day dining. The all-day dining called “Vyom” has a rib vault framework. Variety of seating spaces were created for an experiential experience with a clear view of Aravalli hills which confers onto an amorous & snug setup to savour. Vyom also caters to the guests with a segregated private fragment incorporating community dining table, library units, artefacts and other décor elements with a gleaming ambience. The wall of the buffet area inculcates “henna art” laid out on the tiles in an idiosyncratic blue pattern serving as a focal facet.
Moving towards the bar area known as Mandala, it serves as a celestial marvel where the existing ceiling done in mirror illustrated an astounding facet. A new acoustic system was set out to retain the ceiling. The white curtains draped around the seating cluster used reflected on the ceiling posing as a showstopper while giving an indulgent yet soft air to the entire shell. The hard flooring was replaced with a customized carpet, both the curtains and carpet provided for the acoustical regime of the bar-area. With minimum changes transpired, the complete aura of the bar was recreated while accentuating the substandard acoustical treatment.
The existing hotel was a complete suite property. With a lavish architecture & scale, the rooms were divided into four categories where the most compact room rolled over 550 sq. ft. The resplendent existing flooring laid out in a mosaic chevron pattern devised with charcoal grey and white was retained as it bestowed a strong bare characteristic. The headboard walls were envisaged with digital Indian art wall coverings encompassing the concept of Ratn (an Indian motif of jewellery), also carving Jaipur’s culture with contemporary sophistication. Some replica jewellery pieces were framed on this wall highlighting the vitality of Jaipur’s heritage. The bedside lamps also granted a mirage of semi precious stones which Jaipur is popular for fabricating. The luxurious details incorporated in the form of bedside table handles in antique brass finish were inspired by the jewellery manufactured in Jaipur. The rooms consisted of fairly large wooden windows which were inspired from the strong geometry and filigree work of the building envelope in a parametric format. The flooring subsuming predominant character with black & white colours was balanced; assimilating soft furnishings including multi-coloured rugs, cushions, fabric and curtains with other accessories galvanized from regal pheta & kalgi of Maharaja Sahib of Jaipur while resonating with the glocal spirit. Indigenous wooden accessories like trucks & rickshaws modelled into small scale were also integrated in the design, reflecting the Indian art & culture while adding onto the sparkling aura of the arena. Anything and everything in the rooms, from a basic tray to the bedside table untangle the saying “luxury is in each detail”.
With design, geometry & surreal experiences, Devi Ratn is a blessing in disguise for tourists who visit Rajasthan to explore its charm. It is a place once visited that would leave a long-lasting impression on the visitor’s mind. Mirroring the essence of Jaipur amicably, this hotel is designed to enthral each heart.
Designers Group
Hotel Devi Ratn by Designers Group in India won the WA Award Cycle 34. Please find below the WA Award poster for this project.

Downloaded 33 times.
