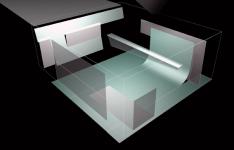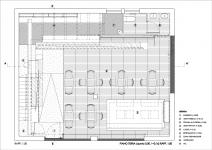des/teel cafe: 3 levels of separation
this project was an opportunity, for our studio, to identify what we considered to be our “levels of separation” through which an interior-design project is no longer an “ornamental” issue but a “substantial” one:
1_calculation:
this is the first “change of state” between the two: the introduction of the “structural aspect”.
cause of the dimensions of m 10 x 10 x 3,30 of the bar, we reduced to their substance with the project of the “accessory wall/counter system” which was conceived as a large-scale design .
the hanging-part projection of the structure is approximately 3.50 m long. the section of the counter, all along, eliminates the forces of torsion and by folding, it sustains its own weight as well as the weight of the customers bending over and resting along it’s length.
2_organism
the second “change of state”: every component of the bar must communicate with a basic concept/code developed specifically for this project (and, as a result, with all the rest of it) as an “organism”; each part is strictly alined and therefore not detachable from the others.
this basic code is the concept of “comfortable” and so we “wrapped”/”hugged” the whole space with detachable “layers” enclosing an “empty center” where people would stay.
each level is made by a single material alternating hard/refine, cold/comfortable, intimate/exspandable, dynamic/static, which later create an “eco-emotional” whole which enriches the space. a sort of “place of balance”.
3_space
the third “change of state” was the “space issue”: the “specific essence” of architectura.
cause of the small dimensions of the bar, we “alterated” the borders between inside and outside by pulling backwards the glass into the bar, hiding the frames and continuing the flooring beyond its limits which, also becomes a sort of an invitation to sit.
later on, we worked on a dynamic development of all the components of the bar and to transform the space we designed a progressive series of small altimetric jumps which contribute mostly to the definition of “sub-spheres”.
we believe that the configured space contains in itself both dynamic experience and a static one and, definitely, the balance between the two “actions” was one of most important targets of this project.
2004
2005
Roma_Eur
Project:
_ BARILARI ARCHITETTI: Fabio Barilari + Alessio Barilari
Structure:
_Arch. Marco Astolfi
Graphics collaboration :
_Arch. Elisabetta Mattiucci
Photography:
_Arch. Luigi Filetici
_Barilari Architetti
Execution:
_Devoto Arredamenti s.r.l.
.jpg)
.jpg)
.jpg)
.jpg)
.jpg)
.jpg)
.jpg)
.jpg)


