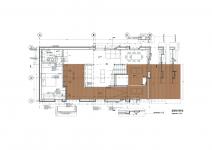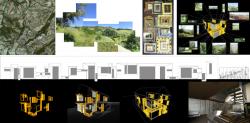PICTURE HOUSE
A dialog of looks: the house looks out on the landscape, the countryside – beautiful – fills the inside.
On the outside, the house camouflages, speaks the language of the surrounding world, made of rural tradition and natural colours.
The inside becomes abstract.
The outside tradition filters inside just like paintings on the walls.
Every function point has a painting to observe.
The staircase offers an internal articulate movement which is an invitation to discovery and experimenting. It is an extension of the living room, a place to sit, to climb, to expose.
The staircase has small and big steps, it has sittings and ramps.
A chaise long for two, to admire the surrounding beauty.
The windows attract the landscape; they frame it and project it in the inside.
The staircase carries on the outside terrace, creating a sense of continuity between inside and outside, between ground floor, mezzanine and first floor; the same material is used for stairs, sitting, terrace and internal floor.
“Picture House”, like the old cinemas: moving images, landscapes and changing colours enter from the outside world during the different seasons.
2005
2010
Project:
_ Arch. Fabio Barilari with Arch. Alessio Barilari
Structure:
_ Arch. Fabio Barilari, Arch. Stefano Catasta, Arch. Paolo Antonini
Works Direction:
_ Arch. Fabio Barilari
Collaborators :
_ Arch. Fabio Schingo
_ Arch. Ken Nathan
_ Arch. Assunta Vitiello
_ Arch. Barbara Savignano
_ Arch. Elisabetta Mattiucci
_ Arch. Olsi Dani
Builders:
_ EDIL RESTAURI di Wider Jaroslaw
_METALSEC S.r.l. di Pasquale Ciarlatiello (stairs and windows)
Execution:
.jpg)
.jpg)
.jpg)


