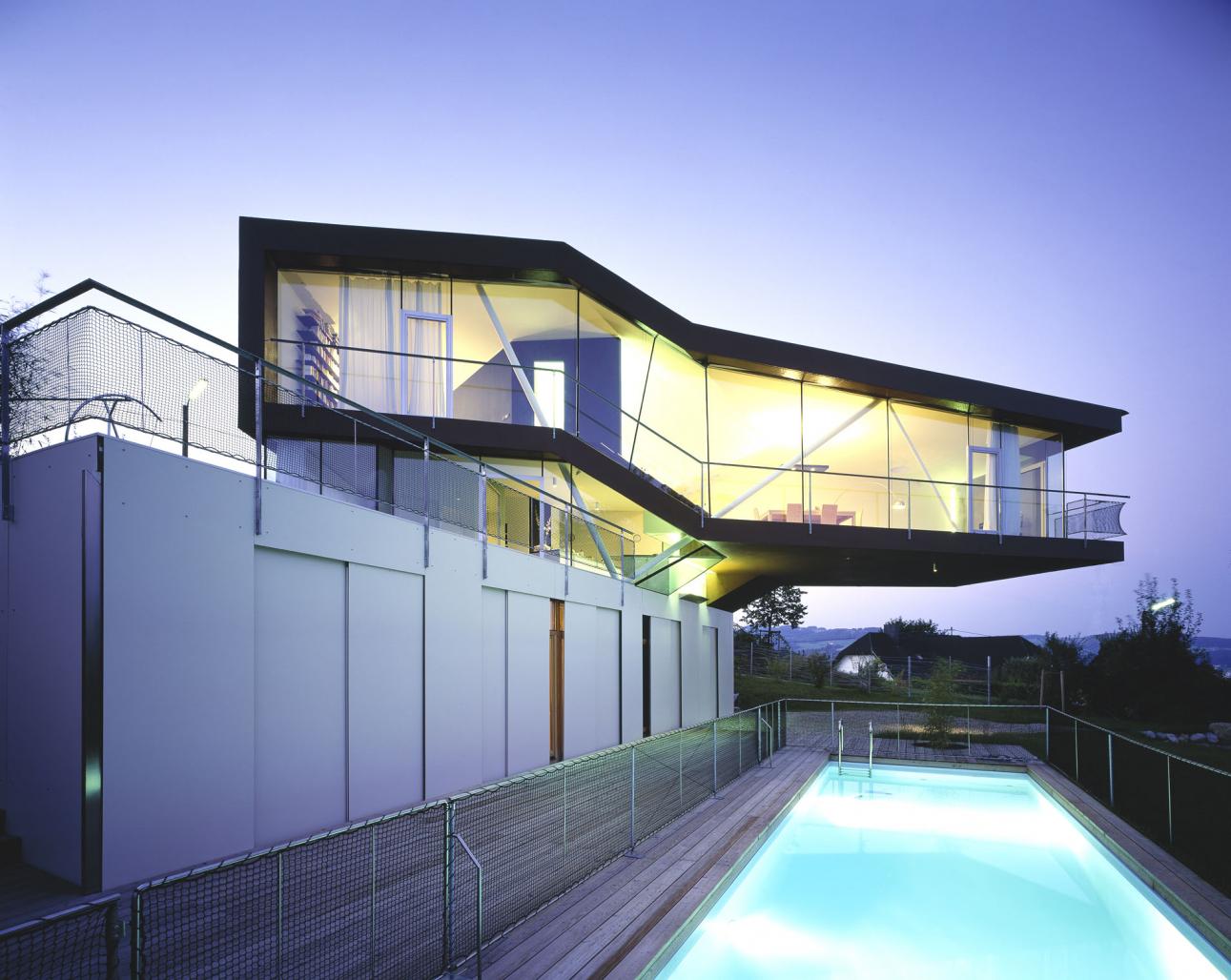the house is situated on a slope on a hill, overlooking the city of linz. entering the building on the west side through the middle floor, a staircase leads down to the lower floor, ded in the slope and opening to the garden, with the master bedroom, 2 bathrooms and 3 further bedrooms for the family’s children. a fitness area, a room with a workbench, and a wine cellar top off the use of this storey.
the middle floor contains the kitchen area plus a glazed childrens playroom. on the same level a spacious terrace lies next to the kitchen, created by the opening up of the two upper floors in a 45 degree angle.
these floors are organized as a split level. one half storey up from the main floor you enter the floating, glazed, living room, orientated towards south and the breathtaking view over the city and the panorama of the alps in the background.
the top floor (above the kitchen area) serves as a tv-lounge and and small office space.
the constuction of the building is reinforced concrete in combination with a slender steel construction (15 cm in diameter) which allows a cantilever of 13,5m for the floating living room.
the homogenic cladding was achieved by using a polyurethan foil, which was sprayed on a layer of osb.
2002
2003







