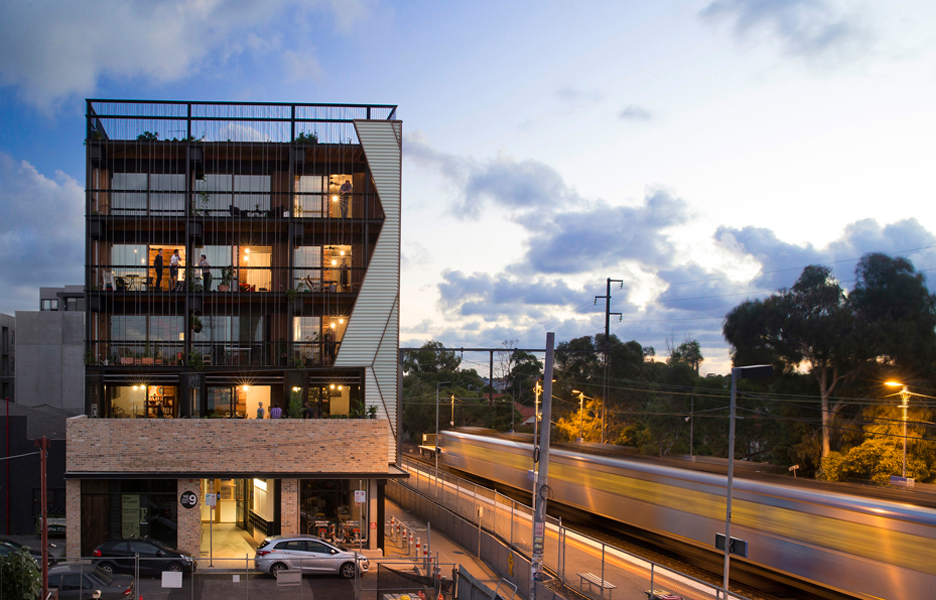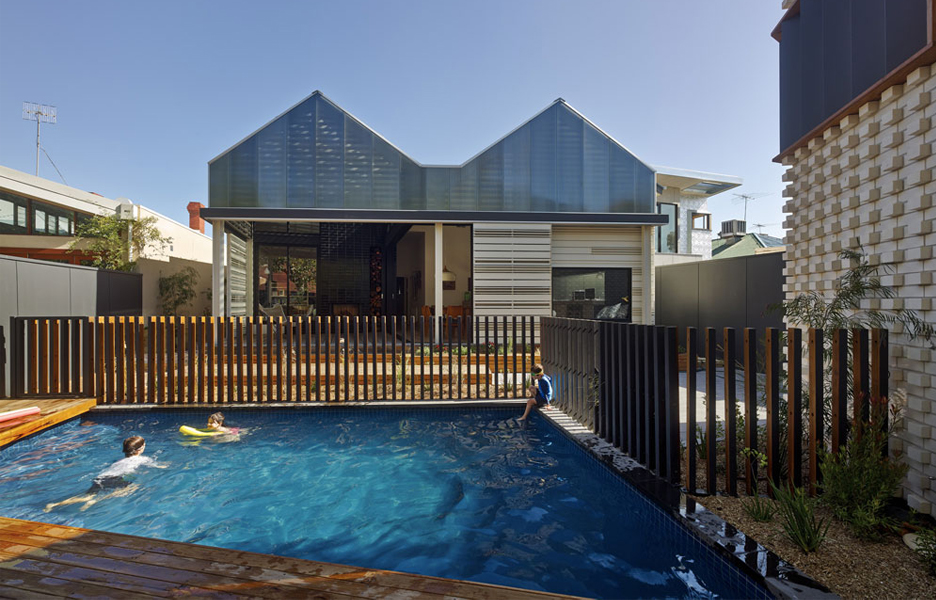Submitted by WA Contents
The Great Density Debate
United Kingdom Architecture News - Apr 11, 2014 - 10:06 2878 views
Sarah Hurst one of Australian Design Review contributing online editorial assistants,highlights that before attempting to accommodate the rapidly increasing population of Melbourne, we must first understand what constitutes a good housing design.

The Commons by Breathe Architecture; Image courtesy of Michael Downes
Since the start of the decade, Melbourne has seen a dramatic increase in its population across the board. The Bureau of Statistics advises that this increase is occurring at a rate of approximately two percent per year. In late 2013, Melbourne’s population was estimated at 4.35 million – a 27 percent increase since the year 2000. The city is swelling and as Melbourne’s Lord Mayor recently described, there is a ‘spreading at the edges, like some sort of stain’.
The Victorian Government’s ‘Plan Melbourne’ initiative is an attempt to combat the increasingly sprawling suburbs that are becoming disconnected from jobs and public transport. According to the authorities, the project attempts to provide ‘a clear vision for the future that responds to the challenges of population growth, driving economic prosperity and liveability, while protecting our environment and heritage’. Exercised at a macro level, this plan looks to the establishment of extensive urban renewal areas such as E Gate and Fisherman’s bend to establish viable housing solutions, taking advantage of connections to an already existing network of infrastructure and services.
At a micro level, the plan aims to satisfy an immediate requirement for housing owing to a strong market for apartment dwellings. Residential apartment buildings are surfacing in increasing quantities around the skirts of the city to meet the demands of buyers and renters alike who want to live and work within convenient proximity, all the while enjoying the amenities of a city. Lygon Street in East Brunswick recently became the focus of a community discussion, headed by local architect and author Stuart Harrison, and explored how the integration of multi-residential complexes relate (be it favourably or adversely) to the existing fabric and the broader community context. In an attempt to offer an alternate solution to multi-story apartment buildings, Harrison shed light on the industrial attempts to redefine what it means to live in both an inner-urban and a suburban context by highlighting the works of local architects practising in the housing sector and what can be learnt from them.

Reduction House by MAKE Architecture; Image courtesy of Peter Bennetts
Lygon Street, Brunswick, in particular, has seen a large number of medium to high density dwellings built over the last five years. Ranging from five stories up to 12 stories, these building dwarf the lower and previously developed single and multiple floor dwellings. It only takes a weeknight visit to the once quiet restaurants and ice-creameries beyond Brunswick Road to understand the sheer volume of people that have migrated to this northern pocket. Restaurants and eateries are expanding and business seems to be booming; and the number of currently vacant, waiting to be developed sites, is communicative of the demand for housing in this area.
The pocket in which Harrison focused a large amount of his discussion (and acknowledged as a good and condensed example of the changes Brunswick is undergoing), is also where he lives. The blocks starting from Bythe Street to further north currently feature a mix of light industrial, commercial and medium density residential buildings. The long-term plan is to completely change the mix to residential, with commercial spaces on the ground floor; a combination described as ‘mixed use’.
However, developing sites with retail services at the ground floor and apartments just above, according to Harrison, is a considerably limited idea of what constitutes mixed use. When looking at the retail tenancies at the ground floor of the recently completed apartment buildings in this area, Harrison noted that the majority of them remain unleased. He questioned this current model against the ideals of good urban design – making places good and street active. He identified the high rental costs of operating out of such tenancies and questioned the type of business that might afford such exorbitant prices and their appropriateness and viability in an area where foot traffic is largely made up of those living in the surrounding streets, rather than a continually visiting trade....Continue Reading
> via Australian Design Review
