Submitted by WA Contents
Winners 2014 eVolo Skyscraper Competition
United Kingdom Architecture News - Mar 21, 2014 - 11:21 4297 views
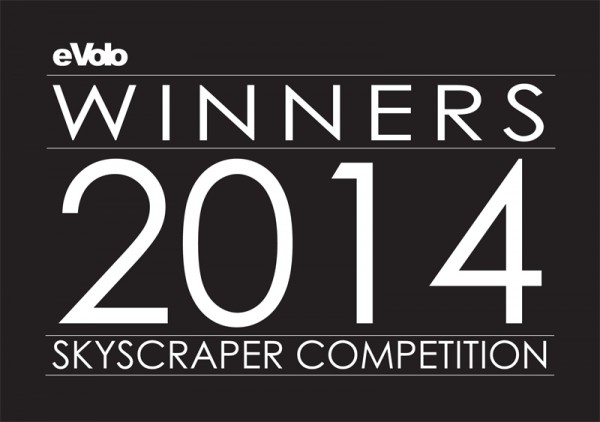
eVolo Magazine is pleased to announce the winners of the 2014 Skyscraper Competition. The 2014 edition marks the ninth anniversary of the competition established in 2006 to recognize outstanding ideas for vertical living through the novel use of technology, materials, programs, aesthetics, and spatial organizations.
eVolo Magazine received 525 projects from 43 countries in all continents. The Jury, formed by leaders of the architecture and design fields selected 3 winners and 20 honorable mentions.
The first place was awarded to Yong Ju Lee from the United States for his project “Vernacular Versatility”. The proposal reinterprets traditional Korean architecture in a contemporary mixed-use high-rise.
The second place was awarded to Mark Talbot and Daniel Markiewicz from the United States for his project “Car and Shell: or Marinetti’s Monster” which proposes a city in the sky for Detroit, MI.
The recipients of the third place are YuHao Liu and Rui Wu from Canada for their project “Propagate Skyscraper” that investigates the structural use of carbon dioxide in skyscrapers.
Some of the honorable mentions include a skyscraper that filters the air of polluted cities, a sky village for Los Angeles, a 3D printed tower in the desert, and a vertical transportation hub among other innovative projects.
Awards
First place – US $5000 + press kit distribution by sponsor v2com
Second place – US $2000
Third place – US $1000
The Jury was formed by: Wiel Arets [principal Wiel Arets Architects, dean of the Illinois Institute of Technology’s College of Architecture], John Beckmann [principal Axis Mundi], Michael Hensel[principal AKNW + NAL, professor at Oslo School of Architecture], Lisa Iwamoto [principal IwamotoScott Architecture, professor at University of California Berkeley], Kas Oosterhuis [principal Oosterhuis-Lénárd, professor at Delft University of Technology], Derek Pirozzi [architectural designer Oppenheim Architecture + Design, first place 2013 eVolo Skyscraper Competition], Tom Price [principal Tom Price], Fernando Romero [principal FR-EE], Craig Scott [principal IwamotoScott Architecture, professor at California College of the Arts], Carol Willis [director Skyscraper Museum, professor at Columbia University], and Dan Wood [principal WORK Architecture Company, professor at Yale University]
Vernacular Versatility
First Place
2014 Skyscraper Competition
Yong Ju Lee
United States
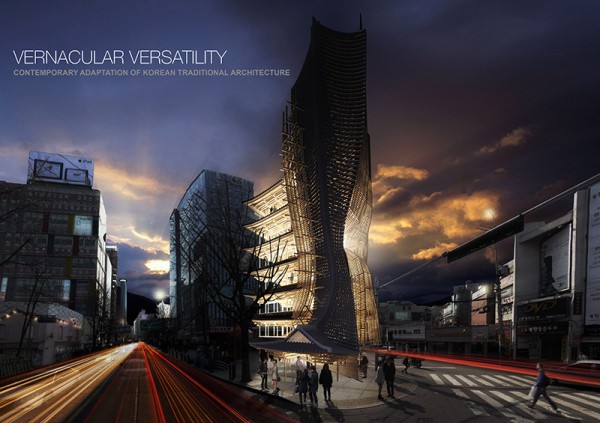
Hanok is the named used to describe a traditional Korean house. A Hanok is defined by its exposed wooden structural system and tiled roof. The curved edge of the roof can be adjusted to control the amount of sunlight entering the house while the core structural element is a wooden connection namedGagu. The Gagu is located below the main roof system where the column meets the beam and girder and it is fastened without the need of any additional parts such as nails – this connection is one of the main aesthetic characteristics of traditional Korean architecture.
Historically this structural system has been developed exclusively in plan, applied only to one-story residences. However, as various modeling software have been recently developed, there are more opportunities to apply this traditional system into complex high-rise structures that meet contemporary purposes and programs. Vernacular Versatility can open a new chapter of possibilities to bring this old construction and design tradition to the present day with efficiency and beauty.
Car And Shell Skyscraper: Or Marinetti’s Monster
Second Place
2014 Skyscraper Competition
Mark Talbot, Daniel Markiewicz
United States
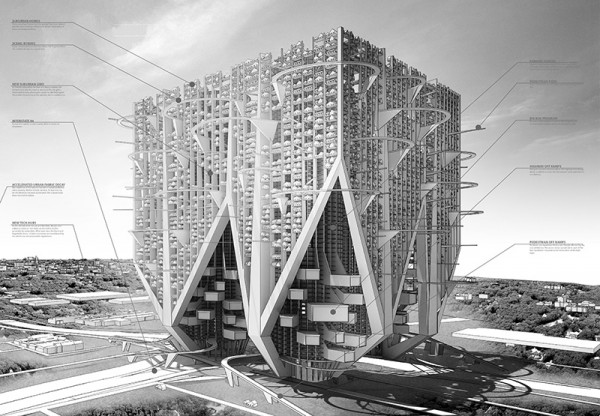
This project proposes a city in the sky for Detroit, MI. The new city is conceived as a vertical suburban neighborhood equipped with recreational and commercial areas where three main grids (streets, pedestrian pathways, and structure) are intertwined to create a box-shaped wireframe. Traditional and contemporary houses and other diverse programs plug in the structure to create a rich vertical urban fabric.
My partner and I have been awake all morning, out faces aglow in front of brightly burning screens, our fingers feverishly clicking to keep pace with our racing thoughts. Franticly driven by decades of fear, themselves perpetuated by an avalanche of numbers and an onslaught of “better world” fantasies born of an endless stream of technological innovation, our mission is clear: rescue Detroit from being rescued. In a world whose only acceptable path is the immediate betterment of our own existence, my partner and I demand the discipline to let it die and live another day. Sweating and panting with the knowledge that our current society’s insatiable and nearsighted appetite for growth, innovation and development is strangling the whispers of life out of the very future it hopes to serve, my partner and I can no longer stand idly by and watch our cities consume themselves with an anxious need for expansion. Our society has been poisoned by the belief that a city in decline is a city in need of resurrection.
MANIFESTO:
1. Revolt! Let us use the efficient machines inefficiently, for pleasure and not production. Loops where once there were straight lines. Dead-ends where before there were connections.
2. Why not rebel in the punishment of a relentless technology? Like a fighter leaning into an opponent’s blow, let us incite, provoke, and encourage our own urban desertion. From rust to silicon, from silicon to…
3. We shall weep for the dark ages, in the presence of the gleaming Renaissance Tower before us. Our royal Detroit we shall serve the rightful king. Long live the king. The king is dead. Long live the king.
4. Throw off the shackles of the endless sprawl ever encroaching on the lakes, streams and fields of this country! Revive the American landscape of boundless freedom and the pleasures of the open road!
5. Commute has become a dirty word. Why? I say commute your decaying suburb for a city in the sky!
Propagate Skyscraper: Carbon Dioxide Structure
Third Place
2014 Skyscraper Competition
YuHao Liu, Rui Wu
Canada
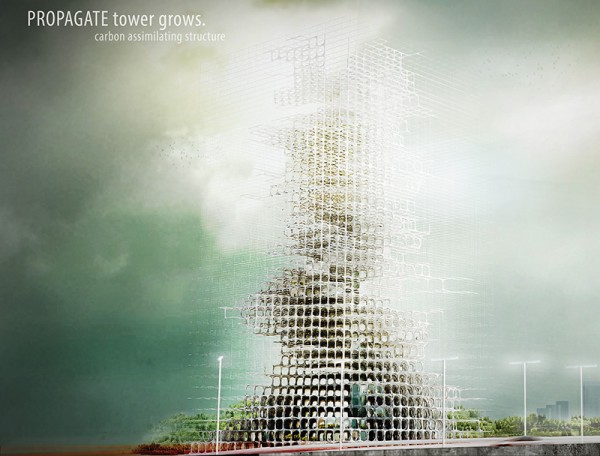
Carbon capture is an emerging practice aimed at obtaining and containing greenhouse gases to mitigate their net availability in the atmosphere. However, existing carbon capture practices use the method of point capture, catching carbon gases at the source, requiring a significant initial investment in additional facilities, infrastructure, and maintenance of underground storage. Hence, the implementation of point capture method may directly and indirectly contribute to a significant sum of greenhouse gases through construction, material production and processing, in addition to the contingencies associated with underground storage.
Current research on carbon gases suggests alternative method of capture, such as air capture through carbon-philic resins and material processes that transform carbon dioxide into solid construction material.
Taking this one step further, we hypothesized a material capable of assimilating carbon dioxide as a means to self-propagate. Employing such a material allows air capture of carbon dioxide and the resultant production of a solid construction material capable of supporting load. Channeling its properties, we propose a skyscraper that grows. By constructing a simple vertical grid scaffold as a framework, we are given control to the extent and underlying structure of the skyscraper. Required ingredients for material propagation are supplied through the scaffold, while its actual pattern of growth is defined by environmental factors such as wind, weather, and the saturation of carbon dioxide within the immediate atmosphere. Thus each resulting structure is sui generis in its formal expression, while maintaining a regular spatial organization for ease of occupation and adaptation.
Various circulation methods can be employed depending on the need; this and the retrofitting of circulation enable the occupation of individuals in different ways. Naturally, clusters of habitation will emerge with the circulation access at its center, with each structure able to accommodate multiple circulation access ways and clusters. As occupied spaces increase, varying points of access can be linked to form lifted streetscapes between a multiplicity of clusters. While programmatic attributions are left undefined and inherently open to occupying individuals, the open structural framework allows tetris-like stacking and up to six directions to extend existing space. The regularity of its physical form guarantees the ease and accessibility of occupation, attracting and inspiring new methods of habiting within the skyscraper. Given the three-dimensional freedom of occupying space, new forms of social interaction may also emerge as a result.
Unlike conventional skyscrapers, which rely on steel frame and concrete casting, the proposed skyscraper suggests a more environmental conscious construction method, an alternative mode of occupation and ownership, and possibly a distinct organization of social relationships.
Sand Babel: Solar-Powered 3D Printed Tower
Honorable Mention
2014 Skyscraper Competition
Qiu Song, Kang Pengfei, Bai Ying, Ren Nuoya, Guo Shen
China
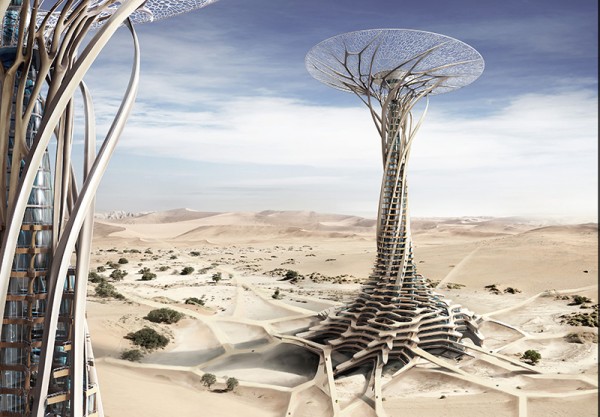
Sand Babel is a group of ecological structures designed as scientific research facilities and tourist attractions for the desert. The structures are divided into two parts. The first part, above ground, consists of several independent structures for a desert community while the second part is partially underground and partially above ground connecting several buildings and creating a multi-functional tube network system.
The main portion of each building is constructed with sand, sintered through a solar-powered 3D printer. The top structures are based on the natural phenomena called Tornadoes and Mushroom Rocks, which is very common in deserts. It utilizes a spiral skeleton structure, which is tall, straight and with strong tension, to meet the requirements of residential, sightseeing and scientific research facilities. The dual funnel model not only improves cross-ventilation, but also generates water condensation atop the structures based on temperature differences. The net structure for the portion of underground and surface is similar to tree roots. This design not only helps to keep flowing sand dunes in place but also facilitates communication among the buildings.
Climatology Tower
Honorable Mention
2014 Skyscraper Competition
Yuan-Sung Hsiao, Yuko Ochiai, Jia-Wei Liu, Hung-Lin Hsieh
Japan
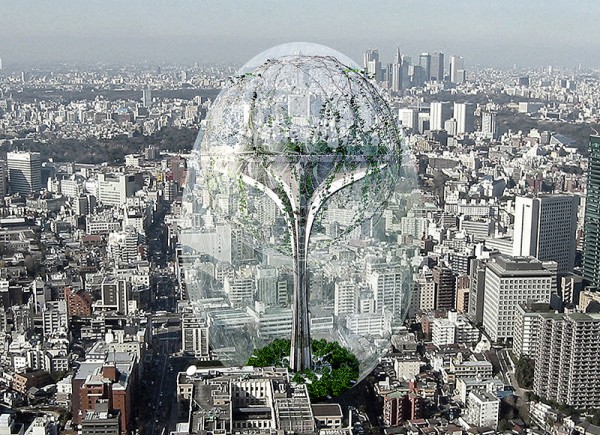
If you feel ill, you seek medical assistance. If the city is sick, what should we do? The Climatology Tower is a proposed skyscraper designed as a research center that evaluates urban meteorology and corrects the environment through mechanical engineering. The skyscraper analyses microclimates within cities as a result of the use of industrial materials, the accumulation of buildings, and the scarceness of open spaces.
In order to maintain a healthy environment for the city, two main strategies are employed:
Environmental control engineering
The environmental control system consists of evaluation and operational programs. Evaluation programs inspect city climates through a variety of factors such as insolation, radiation, and thermal coverage. Collected data is compared with humidity levels and then mechanical systems respond to reduce or increase the levels to optimal environmental conditions.
Information expression
In addition to automatically adjusting to optimal environmental conditions, data is transferred from a control center to extensive city departments, giving opportunity to ultimately maintain a healthy environment throughout the entire city. This can benefit entire communities, notifying all of present and upcoming environmental hazards and conditions. Climatic information is also displayed publicly, though digital networks, notifying the public on maintaining certain conditions, to preserve both energy and health.
Launchspire
Honorable Mention
2014 Skyscraper Competition
Henry Smith, Adam Woodward, Paul Attkins
United Kingdom
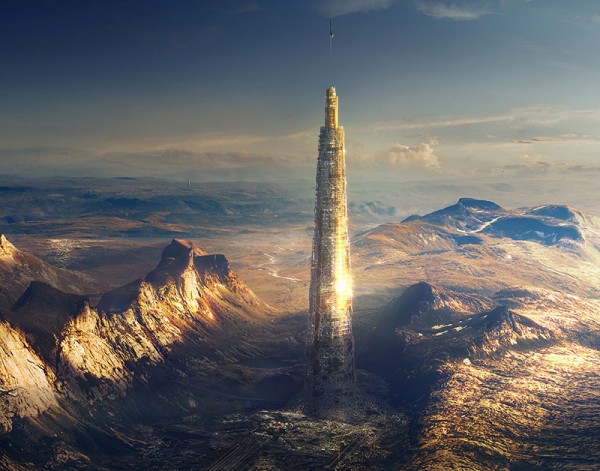
A cylindrical matrix of super tall structure centered on an electromagnetic vertical accelerator to eliminate the hydrocarbon dependency of aircraft during takeoff. The radical re-interpretation of the skyscraper format provides hyper density in an organic and adaptive habitat.
Commercial air travel is celebrating its centenary in 2014 and over the last 100 years aviation has made an unprecedented impact on the way people can experience an interconnected and relatively open world. Looking ahead, we can see that in 2050 aviation is predicted to fly 16 billion passengers and 400 million tones of cargo. We must be able to manage that with sustainable technologies and efficient infrastructure.
The future of Aviation is anticipated to rely on energy dense hydrocarbon fuels to provide the power required to make flight possible. On short flights, as much as 25% of the total fuel consumed is used during takeoff. The most fuel-efficient route length for airlines is 4,300 kilometers, roughly a flight from Europe to the U.S. East Coast. About 45 percent of all flights in the European Union cover less than 500 kilometers.
An electromagnetic vertical accelerator, utilizing the technological principles developed at CERN’s LHC and maglev train propulsion, provides a method for commercial aircraft to be accelerated to cruising speed using renewable electrical energy sources from ground based infrastructure. The longer the accelerator and greater exit velocity resulting in the aircraft being closer to cruising altitude. This creates a need for a super tall structure that is advantageous due to improvements in aviation efficiency, not as an iconic expression of supremacy.
We propose a new methodology of ‘spiral tube’ structure that ensures a habitable floor plate depth and simple pedestrian movement throughout the structure, whilst providing an overall cross-sectional width to overcome stability issues.
The structural solution is born out of a desire to reinvigorate the ‘core and floor plate’ model of high-rise buildings. By creating a continuous street of privately owned ‘plots’ of habitation the development and evolution of the towers inhabitation becomes organic and specifically tailored to provide for the people that live within the tower. The use of plots would be governed by a democratic planning system to ensure the building serves its occupants well. Schools, hospitals, commercial, residential uses would be interspersed throughout the tower with approximately one third of all Plots to be public green spaces, nature reserves and farm land. Due to the scale of the building different climates would be experienced at various levels of the structure housing various wildlife and crop species, whilst also being natural devices for internal climate control.
The concept is essentially a helical version of the classic urban grid environment. This has the benefits of extreme high density, elevated living, mass transportation to different levels, pedestrian and cycle travel locally to enable healthy living. Community interaction and a unique and varied sense of place is achieved to each area of the tower. As the building ages specific areas develop to support an organic and culturally rich network of settlements within the matrix of the structure.
The towers can be built close to renewable energy infrastructures; hydropower in the mountains, tidal and offshore wind nearer the coast. The city is the building, the surrounding environment will remain natural thus the urban realm becomes a vertical entity within the wilderness.
The building is effectively a confluence of road, rail, air and space transportation. A contemporary settlement built around the movement of people.
Hyper-Speed Vertical Train Hub
Honorable Mention
2014 Skyscraper Competition
Christopher Christophi, Lucas Mazarrasa
United Kingdom
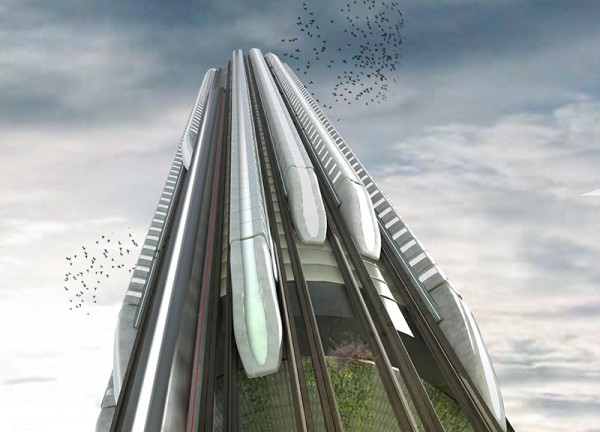
The cinematic vision of hyper speed rail was once a phenomenon. However, nations from around the world from the USA to UK are again consolidating futuristic proposals for an advanced public transport network, to maximize the economic growth of their cities.
The Hyper Speed Vertical Train Hub, aims to resolve the inevitable challenges that cities will face by 2075, and offers a deliverable and sustainable solution for the future of the transport generation.
As the world’s population dramatically increases, the demand for goods, natural resources, foods, fuel and land would have increased significantly by 2075. The majority of the future’s population will gravitate towards living in mega-cities, increasing the pressure and competition for adjacent suburban land, therefore forcing cities to explore more innovative forms of public transport.
The essence of time is already an invaluable representation for the technological revolution. Smart phones, video calls are already cemented into society as mandatory modes of communication. However, our proposal will not only simplify time, it will reduce co2 emissions, increase energy security and revolutionize international trading relations. The project will become a ‘repeatable’ piece of infrastructure that can be implemented to support any city around the world, connecting to a new Hyper Speed under and over ground network, with trains covering an average distance of 300miles in 30 minutes.
The Hyper-Speed Vertical Train Hub aims to replace existing flagship train stations and create new key connective points for the exchange of people and goods with the new hyper speed network. The proposal will ‘flip’ the traditional form and function of the current train station design vertically, and re-form it into a cylindrical mass to increase the towers train capacity. This tall cylindrical form aims to eliminate the current impact that traditional stations have currently on land use, therefore returning the remaining site mass back to the densely packed urban Mega City. This remaining land will surround the base of the tower forming a large urban park, leading towards to the base of the Hyper-Speed Vertical Hub. Passengers will travel into the main lobby allowing travelers to ascend through the atrium and through the platforms and onto the carriages. The trains will create a dynamic and kinetic facade, one that will be continuously evolving and responsive to the workings of the vertical hub, a language that can be read by the whole city. As the train travels and transitions from its horizontal formation, and ascends up the facade vertically, the carriages will pivot similar to that on a ‘Ferris wheel’, allowing the passengers within the carriage to remain in an upright position and facing towards the cityscape. The carriages will be supported by a magnetic structure located at either side, eliminating the need for rails beneath, and allowing the carriages and its passengers to connect to the tower.
Rainforest Guardian Skyscraper
Honorable Mention
2014 Skyscraper Competition
Jie Huang, Jin Wei, Qiaowan Tang, Yiwei Yu, Zhe Hao
China
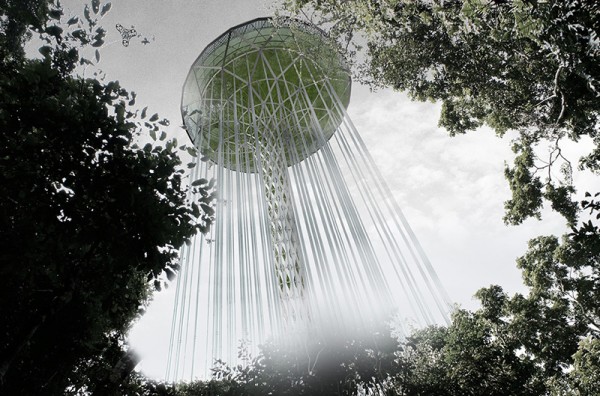
The Rainforest Guardian Skyscraper consists of a water tower, a forest fire station, a weather station, and scientific research and education laboratories. It stands still at the Amazon’s frontier, preventing fires effectively by capturing rainwater in the rainy season and irrigating the land in the dry season.
The lotus-shaped water tower is capable of capturing rainwater directly. The collected water is filtered and stored in spare reservoirs. Using capillarity combined with active energy, the aerial roots with a distinct sponge-structure can absorb and store the excess water without disturbing the Amazon’s ecosystem. In the case of fire, firefighters fly to the scene and extinguish the fire with the collected water. In addition, the Guardian Skyscraper provides special scientific research laboratories for scientists to monitor the climate change and the ecosystem stability. The laboratories also act as exhibition spaces for tourists to create environmental awareness.
The New Tower Of Babel
Honorable Mention
2014 Skyscraper Competition
Petko Stoevski
Germany
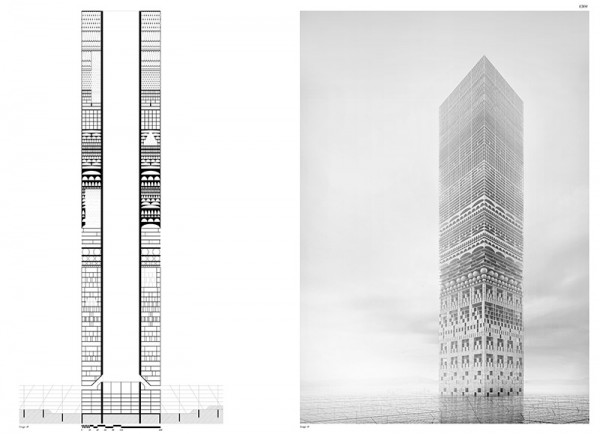
Cities are strongly influenced by their landscapes resulting in various spaces and unique structures, which define its inhabitants’ way of life. Some cities have open, free spatial structures while others evolve vertically following a particular grid.
The New Tower of Babel is a steel construction built over the desert surface with multiple levels planned depending on the landscape’s topology. The top two panels are made of glass, and the air contained in between is warmed up by the sunlight. The structure is slightly tilted upwards, which leads the air to the middle of the tower into an inner cylindrical. The updraft power channels the warm air into the chimney tower, propelling the wind turbines located in the base of the building, thus converting kinetic energy into electrical power. Under the glass panels, protected from adverse weather conditions, dust, and debris, photovoltaic panels are placed. They generate electricity while reflecting the sunrays thereby further increasing the temperature of the air contained between the glasses. Underneath, the floor plates are transformable and can be utilized in different ways, including the transportation of people and goods as well as the transmission of water, gas or electricity. Moreover, the photovoltaic panels cast a shadow, which cools down the land’s surface. This newly created microclimate allows the creation of residential and recreational areas as well as the development of agriculture.
The individual spatial elements create a common body and allow the use of space in different ways. The elements follow the principles of statics: by gradually decreasing the weight of the structures moving from the base up. Different solutions of the open spaces break off the continuity of inner spaces and create places with unique identity. The Tower of Babel establishes a new landscape, which makes use of the natural forces of an upwind power plant and therefore stretches from the horizontal to the vertical. The environment is decided as an open city, with maximum freedom. The building is characterized by many different spaces and leaves their use open to improvisation. Therefore, life develops in different places with different intensity. The project reinforces the principles of sustainability, which allow long term economic, social, and ecological development.
For more information,please visit website
> via eVolo
