Submitted by WA Contents
Bold peachy colors define interiors of nail flag store designed by 8877 Interiors in Shanghai
China Architecture News - Apr 05, 2023 - 11:32 2621 views
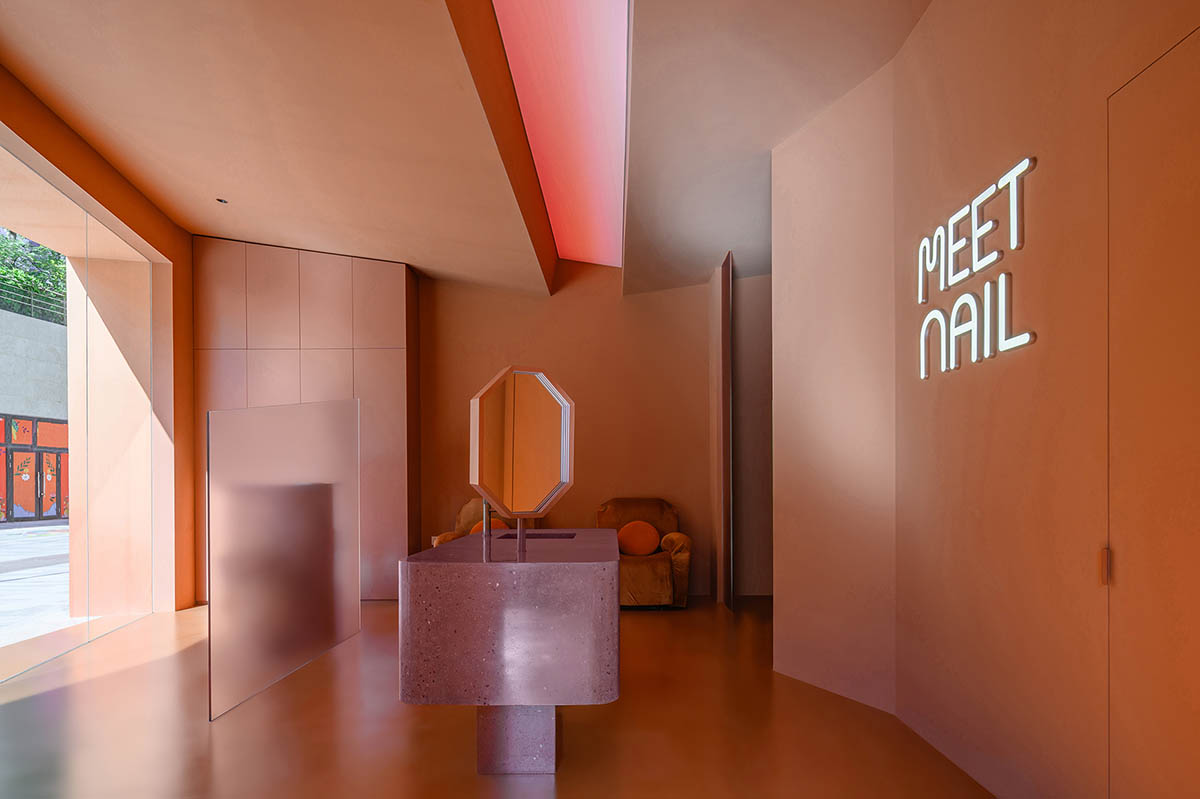
Shanghai-based design studio 8877 Interiors has designed the interiors of a nail flag store with different hues of peachy colors in Shanghai, China.
Named Meet Nail Flag Store, the 70-square-metre space features bold, peach-colored walls, a self-created recycled terrazzo desk, plexiglass partitions, folded corners and angular walls.
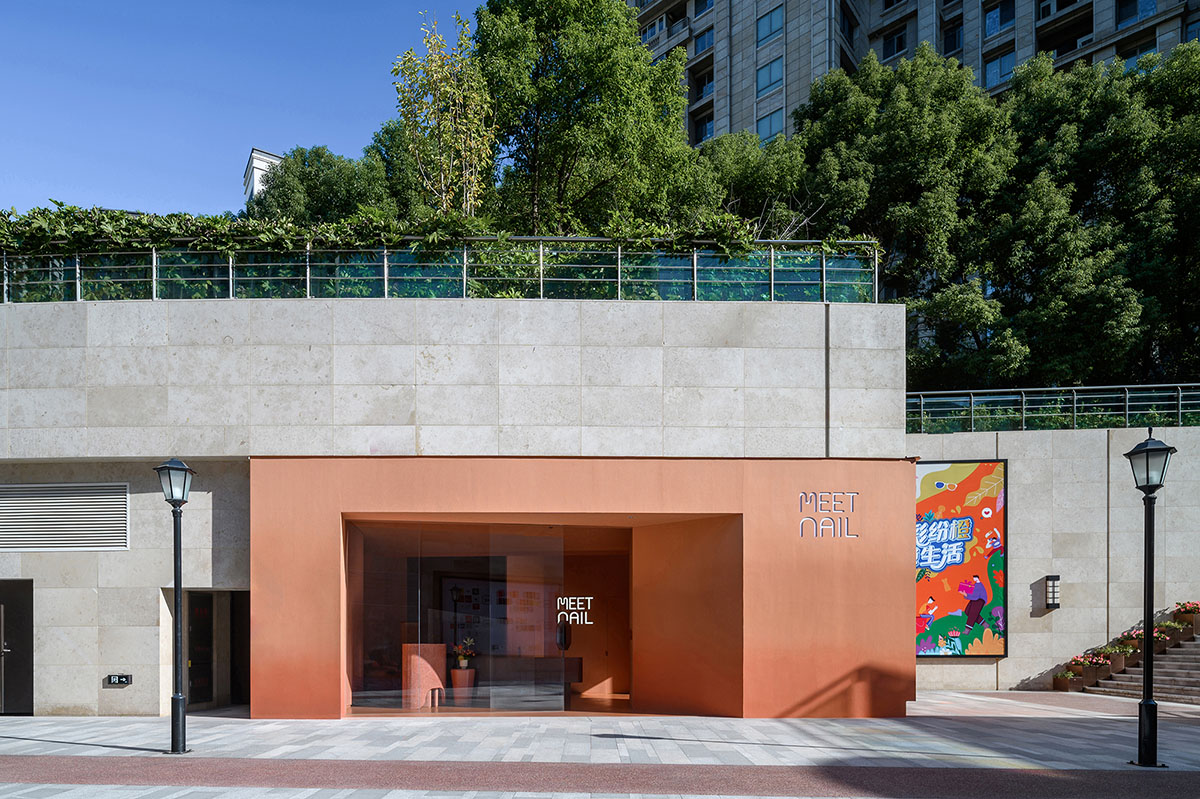
Borrowed Light
The store, designed for a high-end chain nail brand store MEET NAIL, is located in Shanghai along the Xuhui Riverside. The basement floor serves as the outdoor setting, and there is not much lighting.
As a result, the initial design concept was derived from the notion of "borrow light" from diverse angles as much as possible to enhance the amount of indoor light.
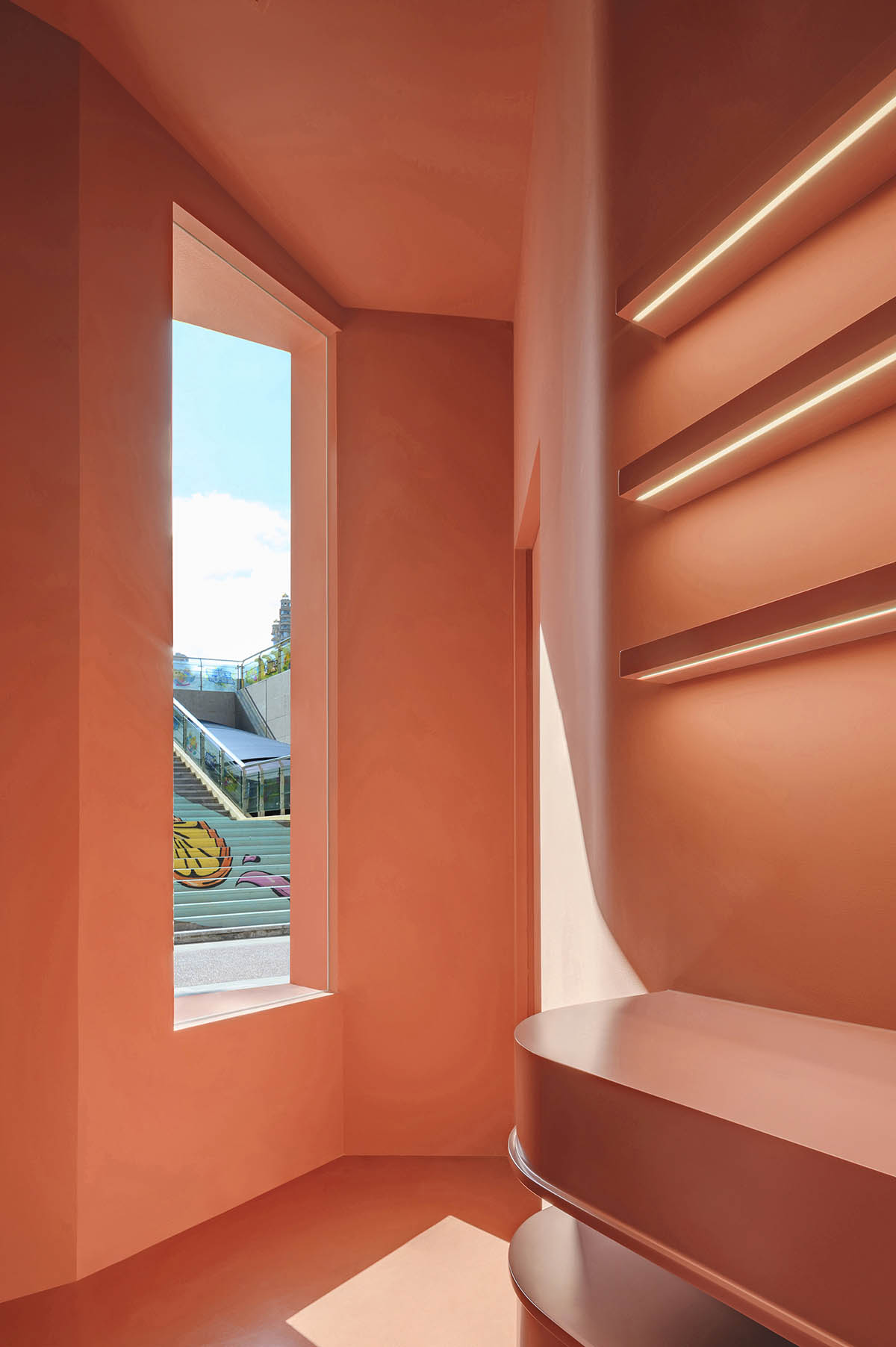
8877 Interiors chose the design theme as "Light In The Views". The space design is primarily represented by the utilisation of the angled corners on the facade, roof, wall, and ground to create multiple various three-dimensional perspective of various structures, and combining lighting and natural light to plan the limited space.
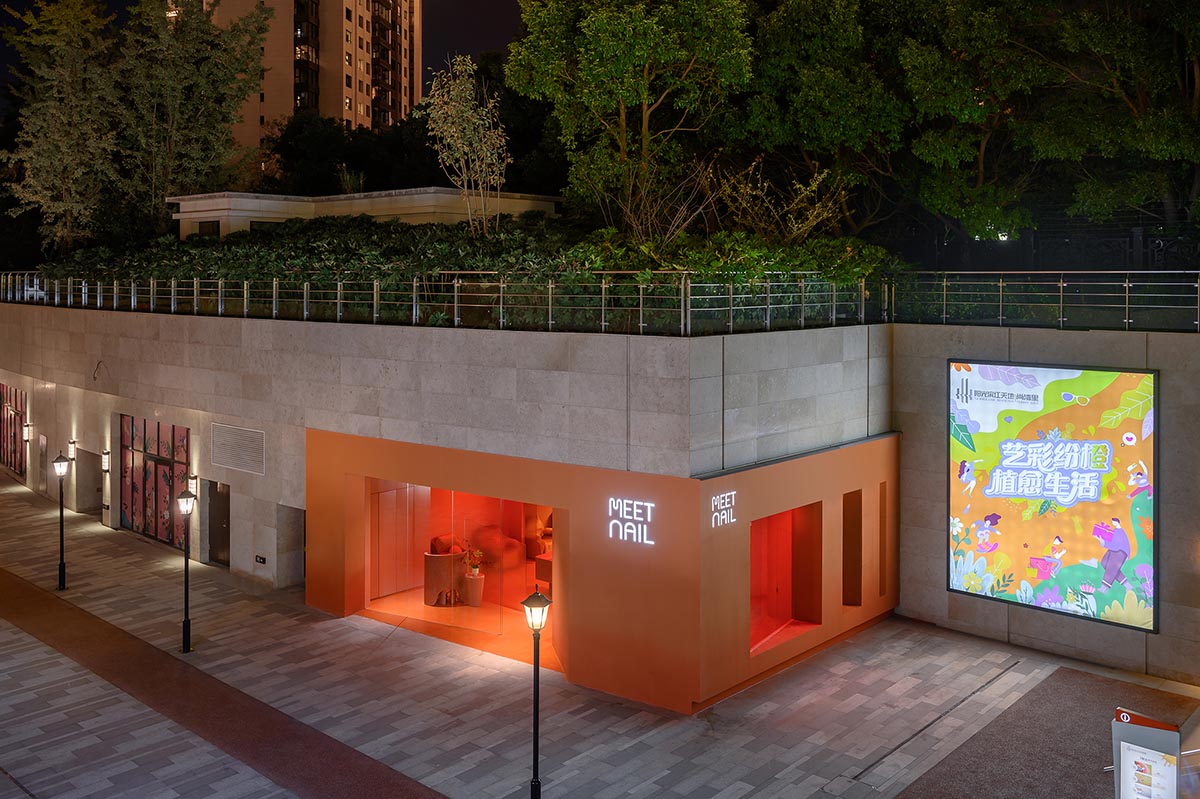
The scene of rational usage of several functional sections at different times of the day within a limited space exemplifies the distinctive aesthetic vision of the brand.
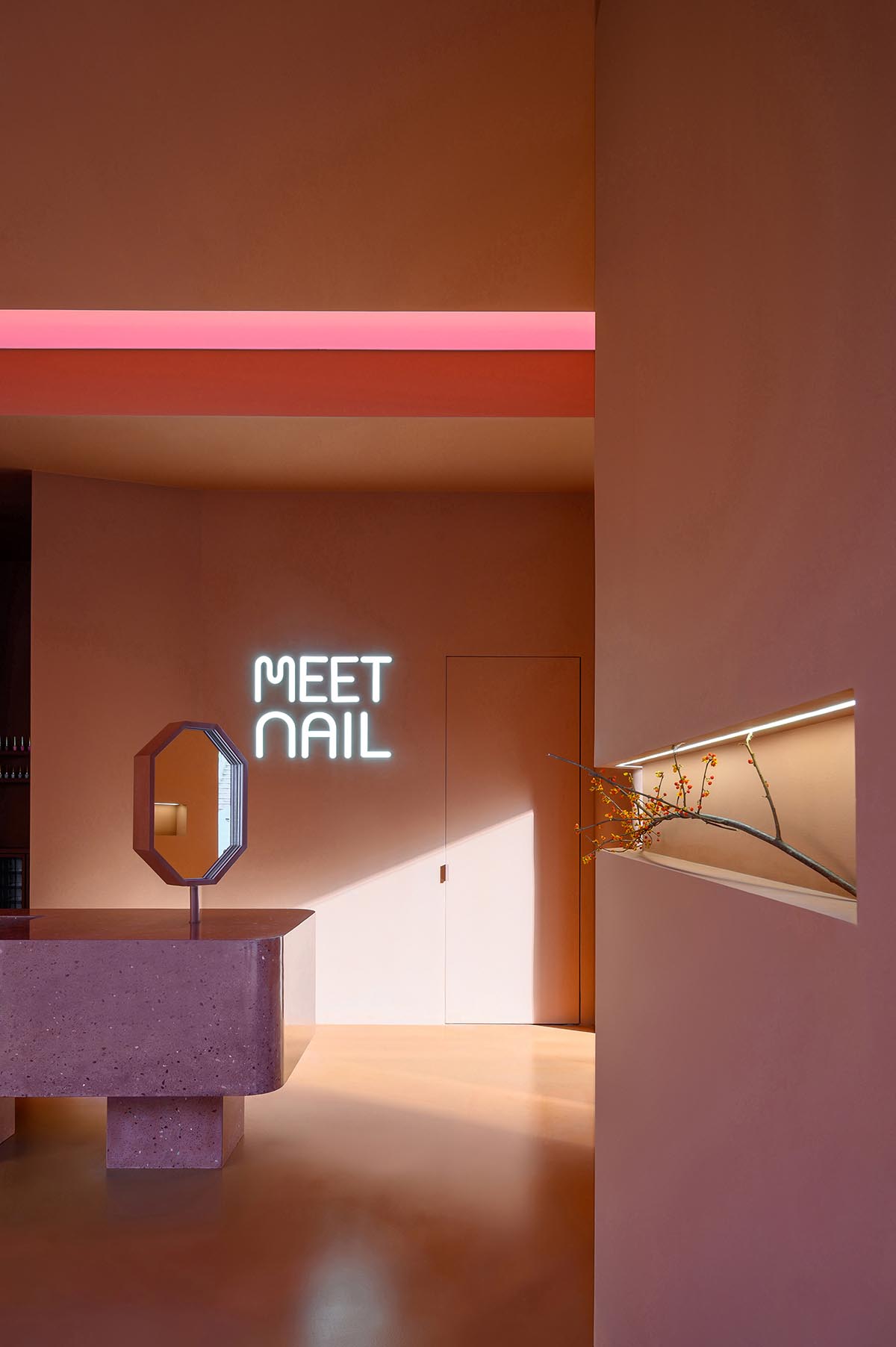
Functionalization Scenario
The widescreen light strip in the middle of the top of the interior separates the left and right sides by sloping the roof inward, skillfully using the advantage of the height of the space, optimizing the proportion of the top and bottom structure of the space and showing the structural richness in a layering approach.
According to the functional regional requirements of the brand, the inside space divided into six sections.
In order not to interfere with the use of lighting, the plexiglass partitions are installed in the reception desk and waiting area, while the folded corners of the walls are used to divide the remaining section.
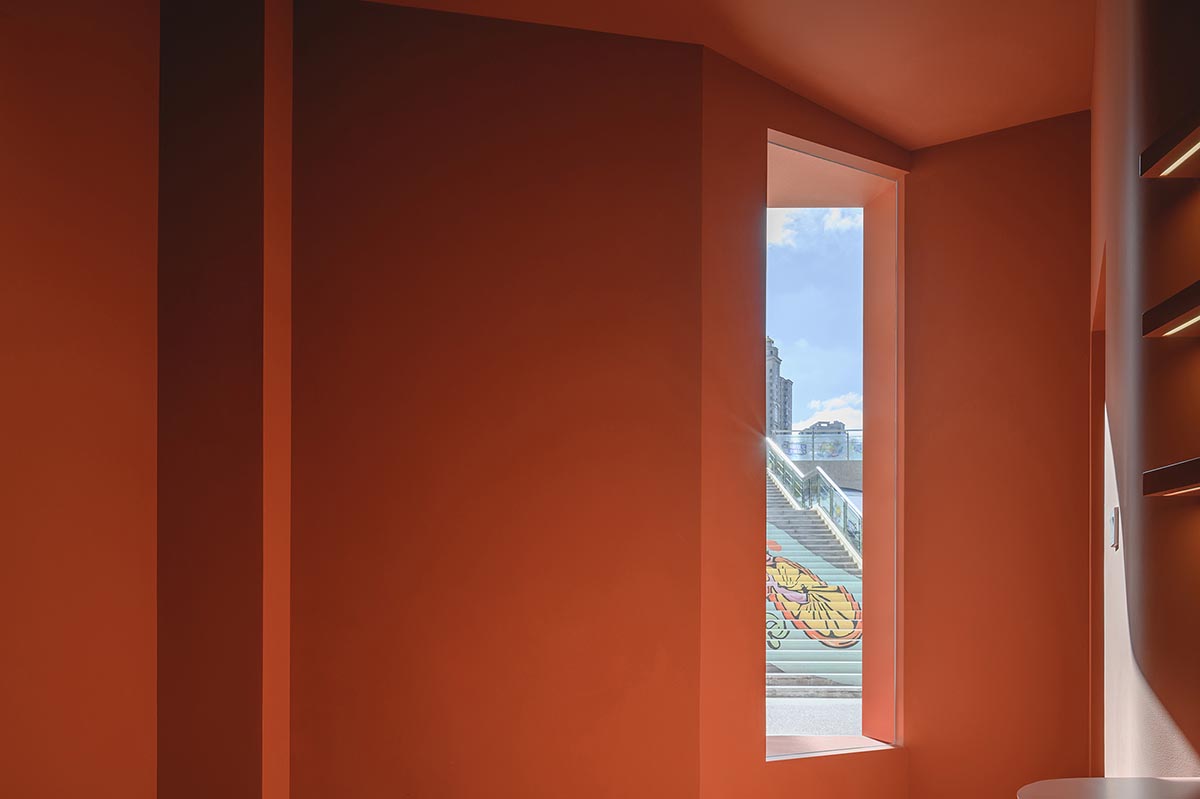
Recycled Materials
The center operating desk and reception desk, which constructed of self-created recycled terrazzo, and specially customized for the brand at the same time.
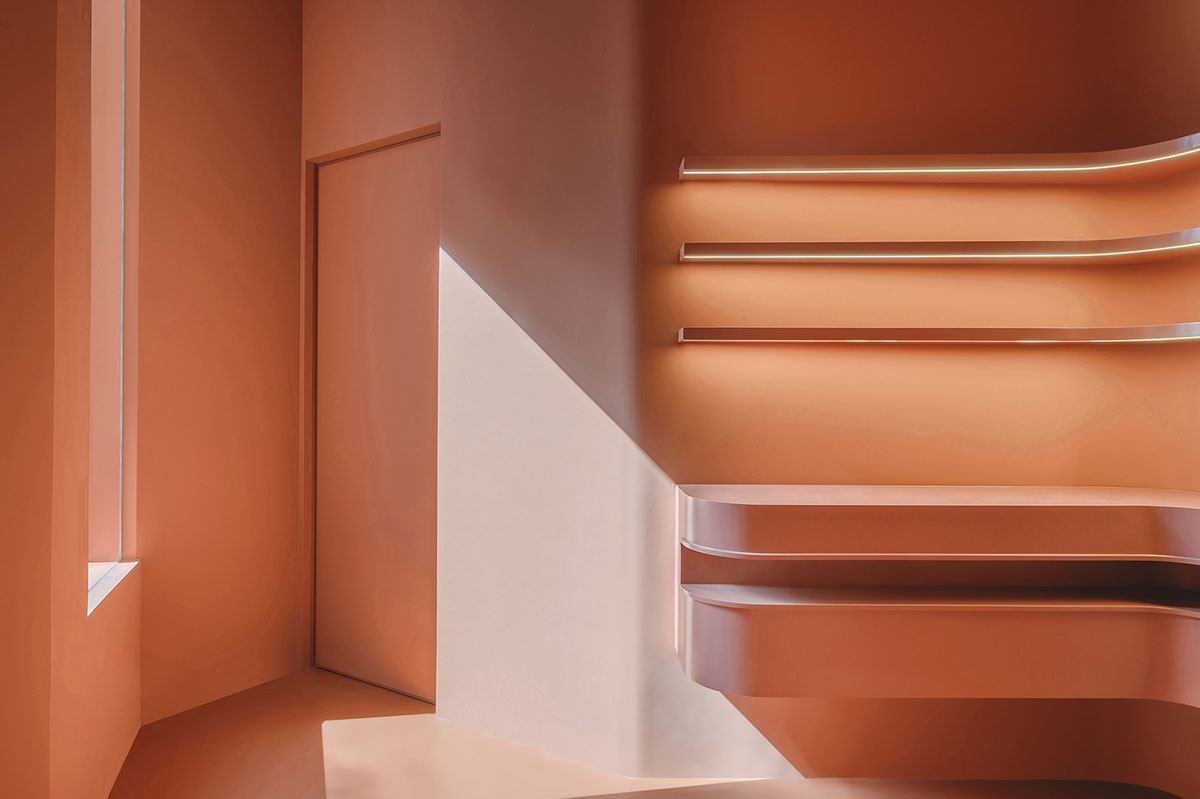
This unusual substance has a distinctive surface roughness and is mainly composed of recycled plastic and stone particles.
The studio preferred to use Amber Brown as the main color of the space, as the color is peaceful and pleasant overall. At night, when paired with the widescreen, multicolored light strip, a unique and upscale environment is created.
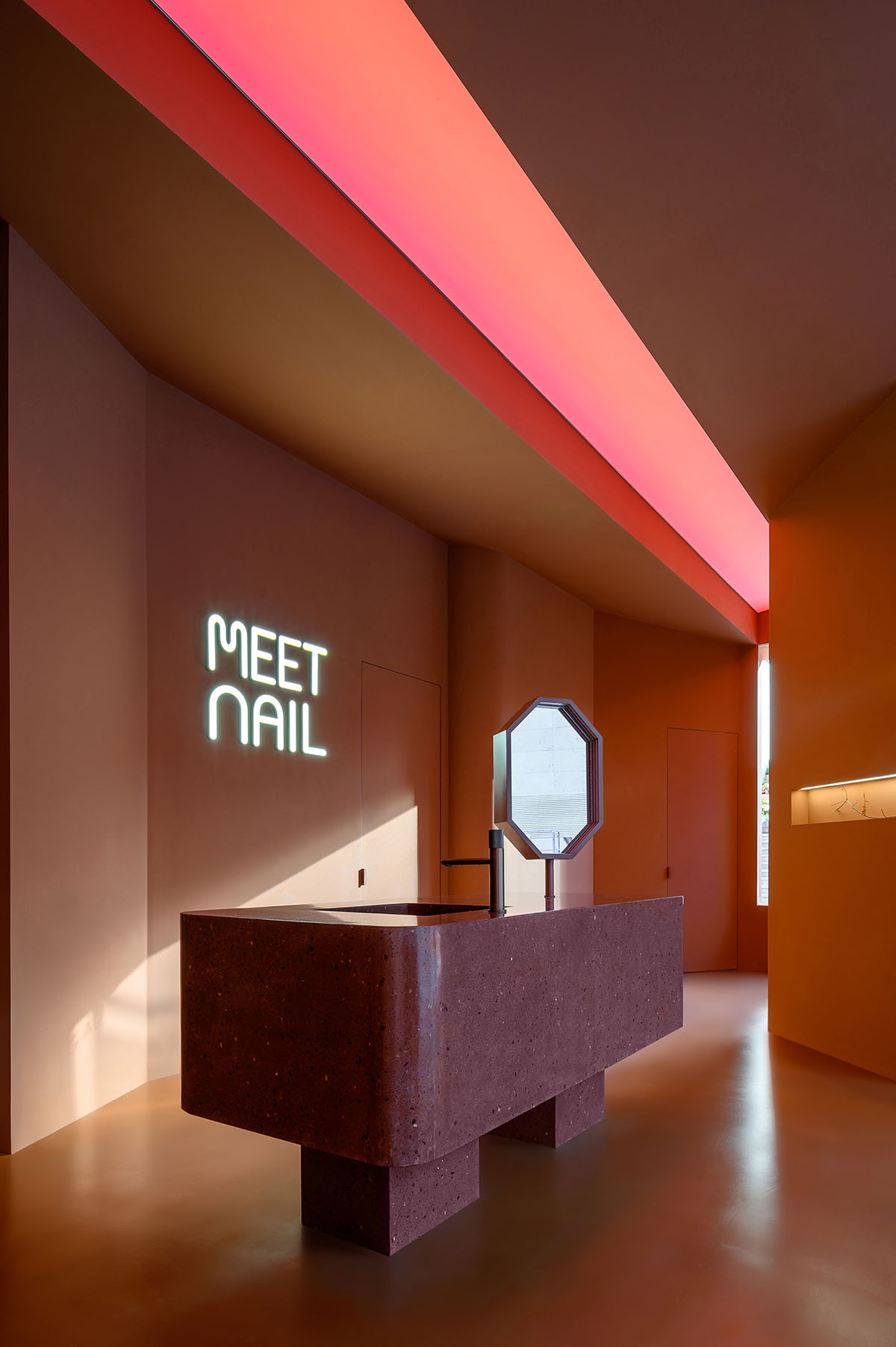
An automatic induction floor-to-ceiling glass sliding door used to optimize the amount of outdoor natural light that enters the inside, enhance the amount of daytime light inside, and amplify the contrast between the interior and exterior environment.
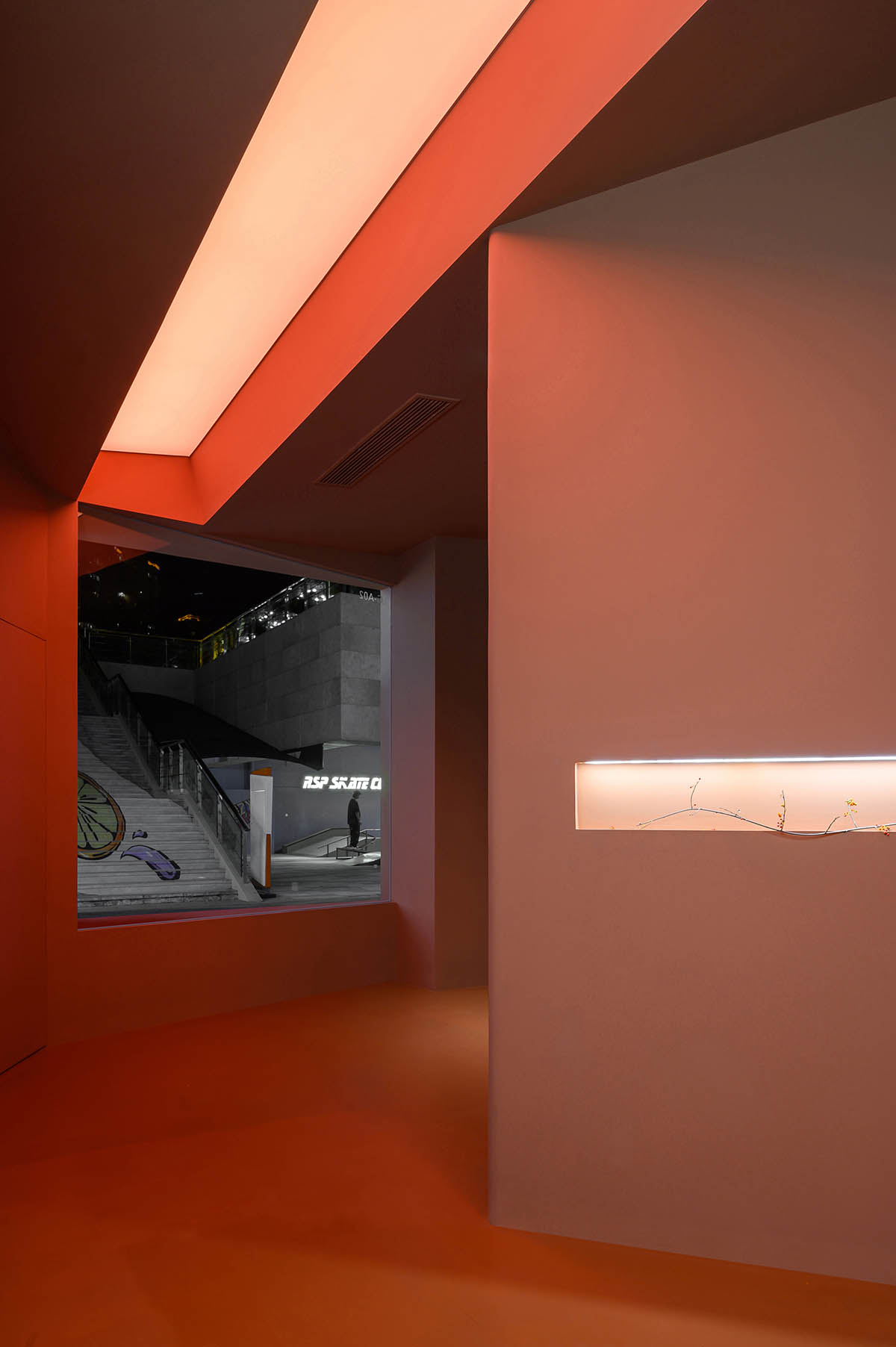
The exterior facade is painted with a gradient color mechanism.
Moreover, the front side of the facade is structured with the help of the original inclined surface and vertical sides, and the right side use a triangular inward-cut structure to increase the sense of hierarchy.
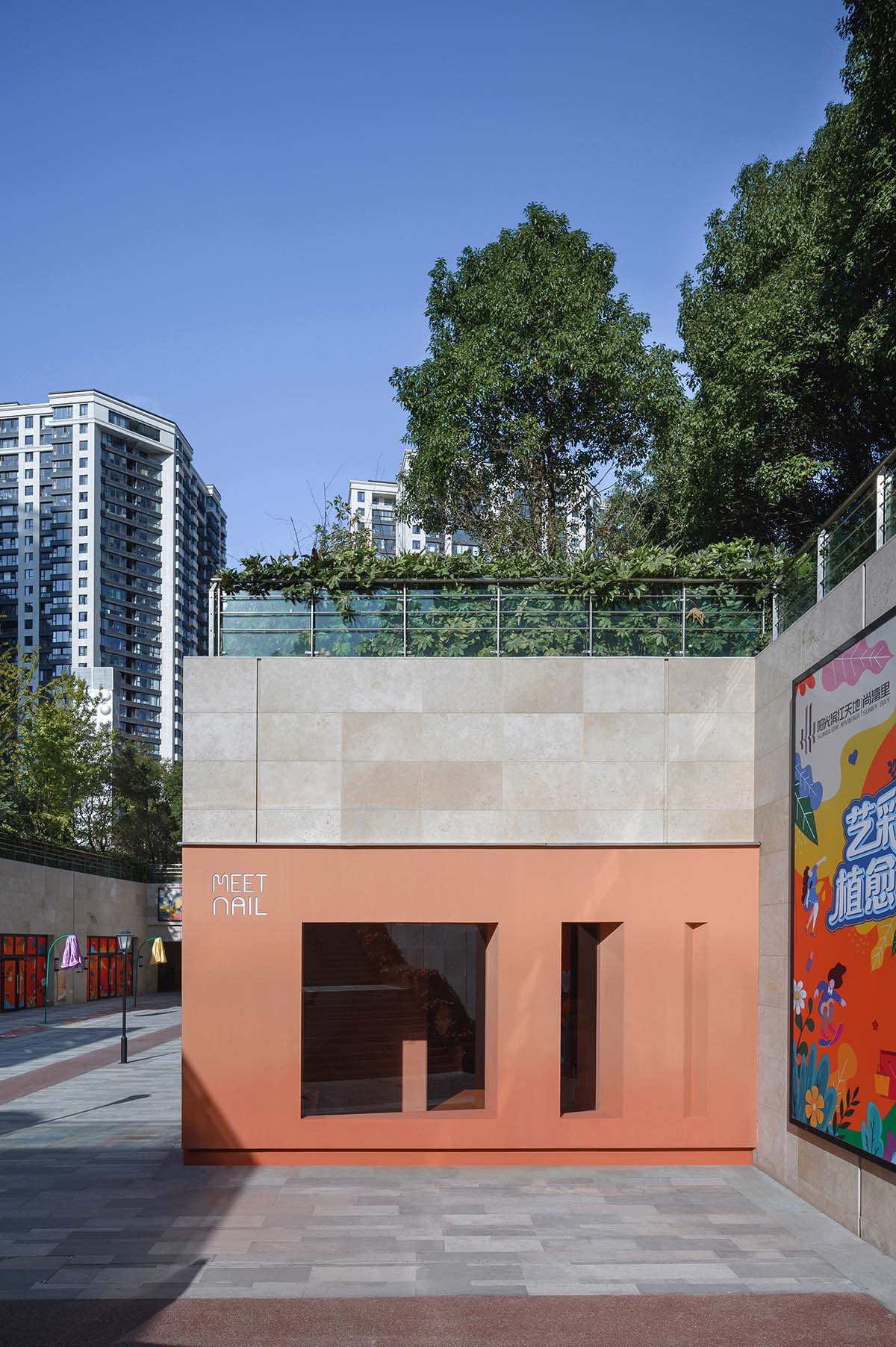
8877 Interiors adheres to the design principles of pioneering, artistic, visual, trendy and eco-friendly.
Through the reconstruction of spatial structure, the shaping of atmosphere, the application of new materials and, the studio explains "Less decor, more quality".
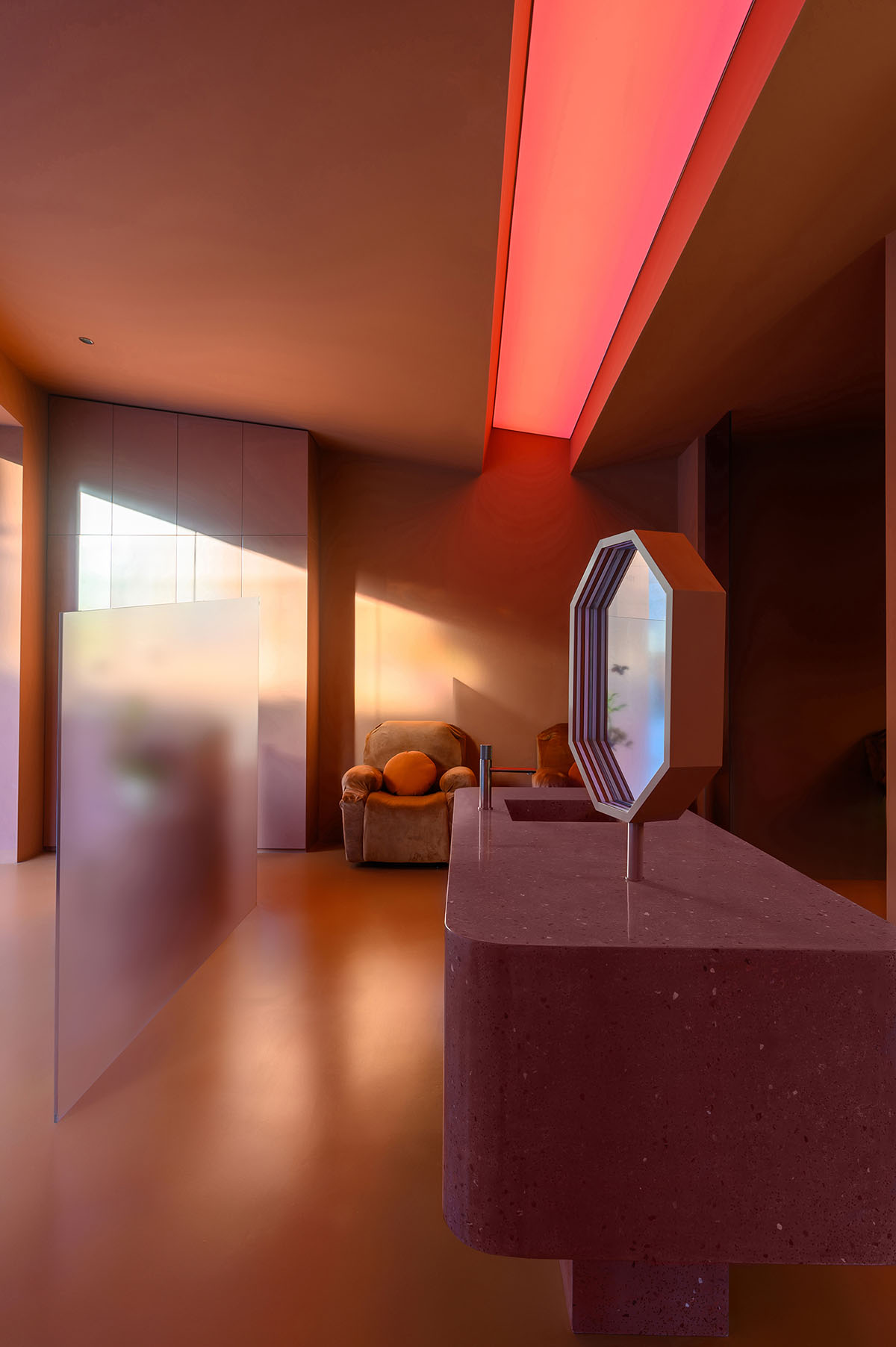
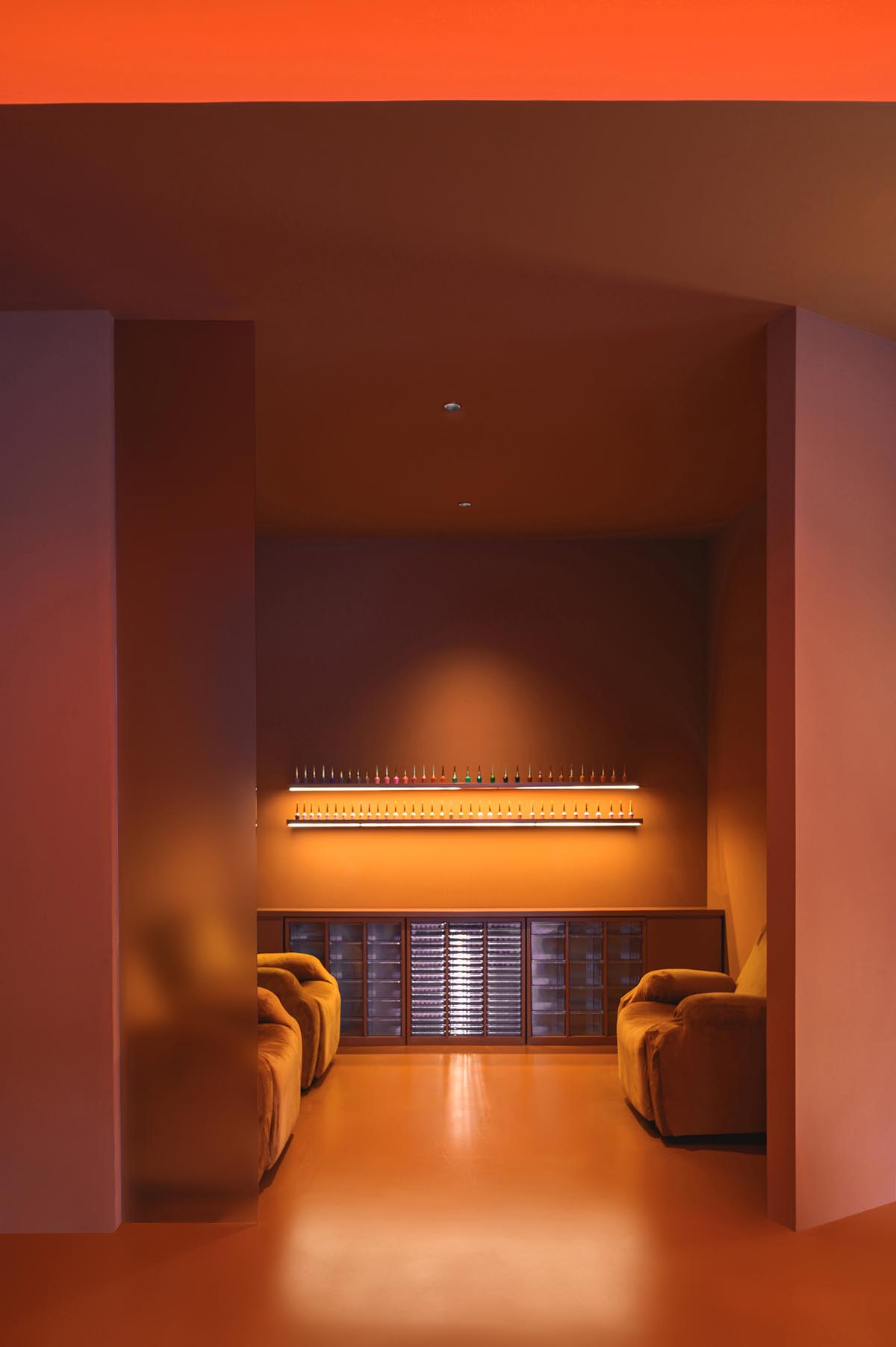
Manicure room
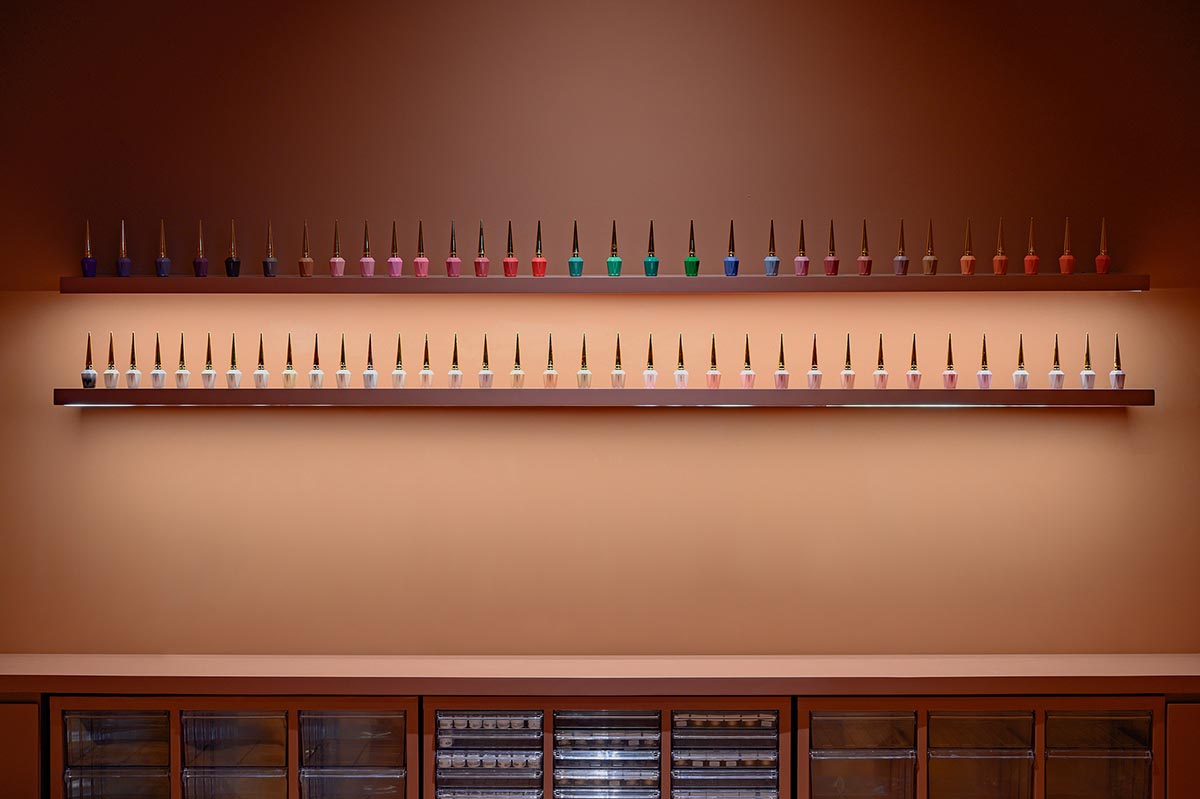
Manicure room
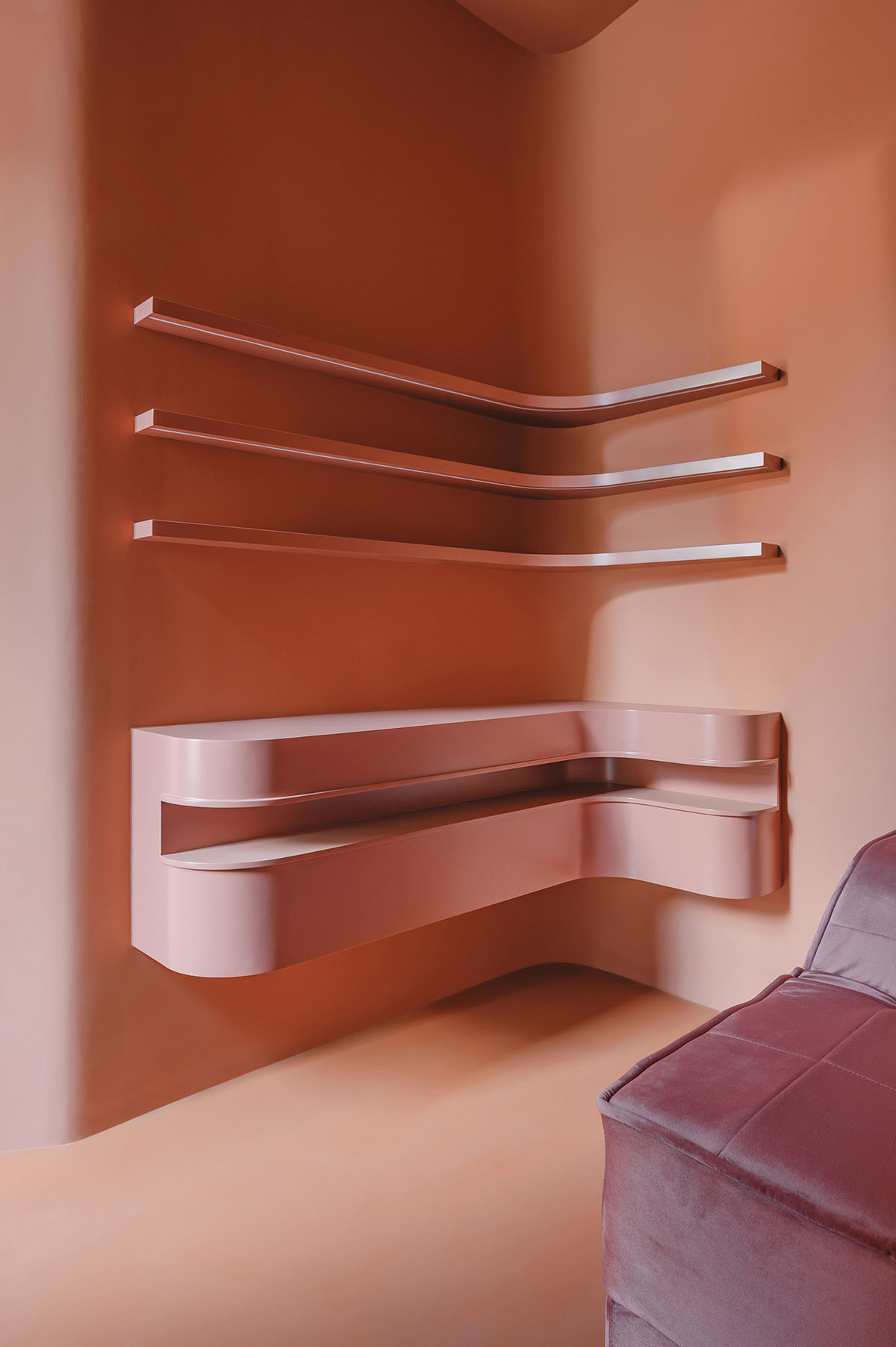
Eyelash room
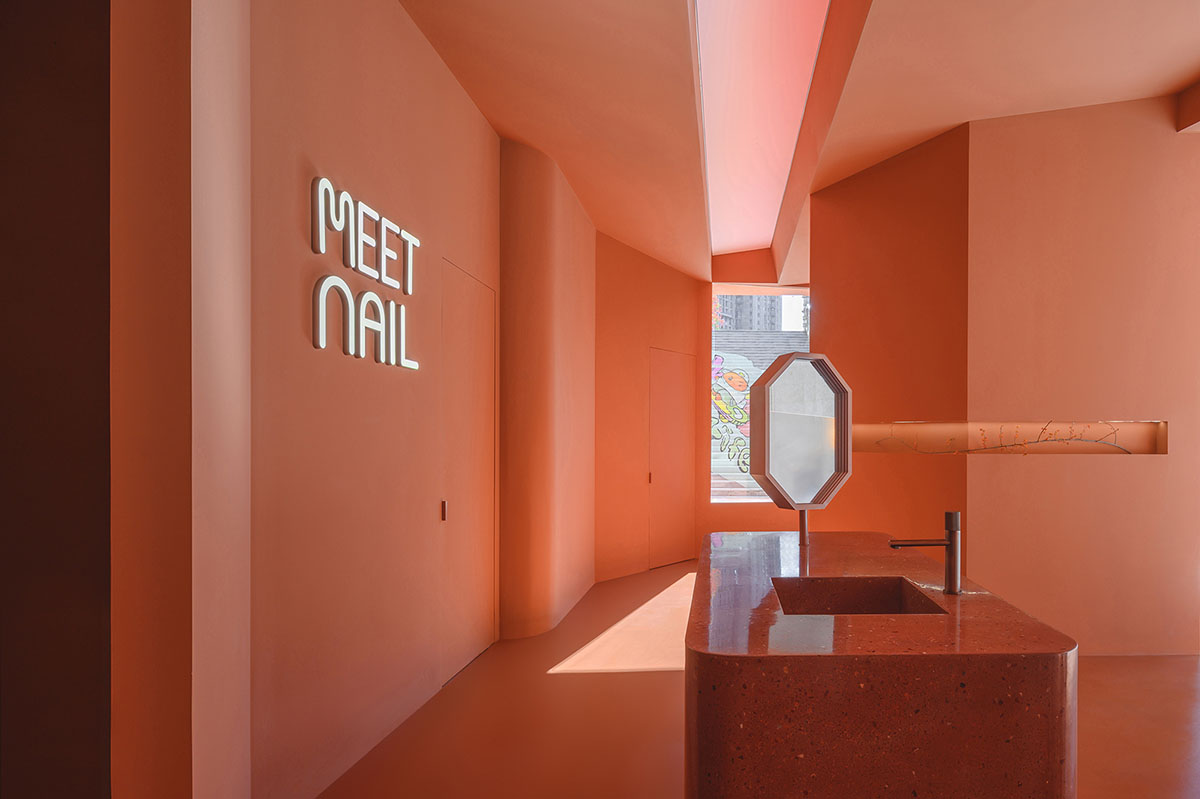
Center operating desk
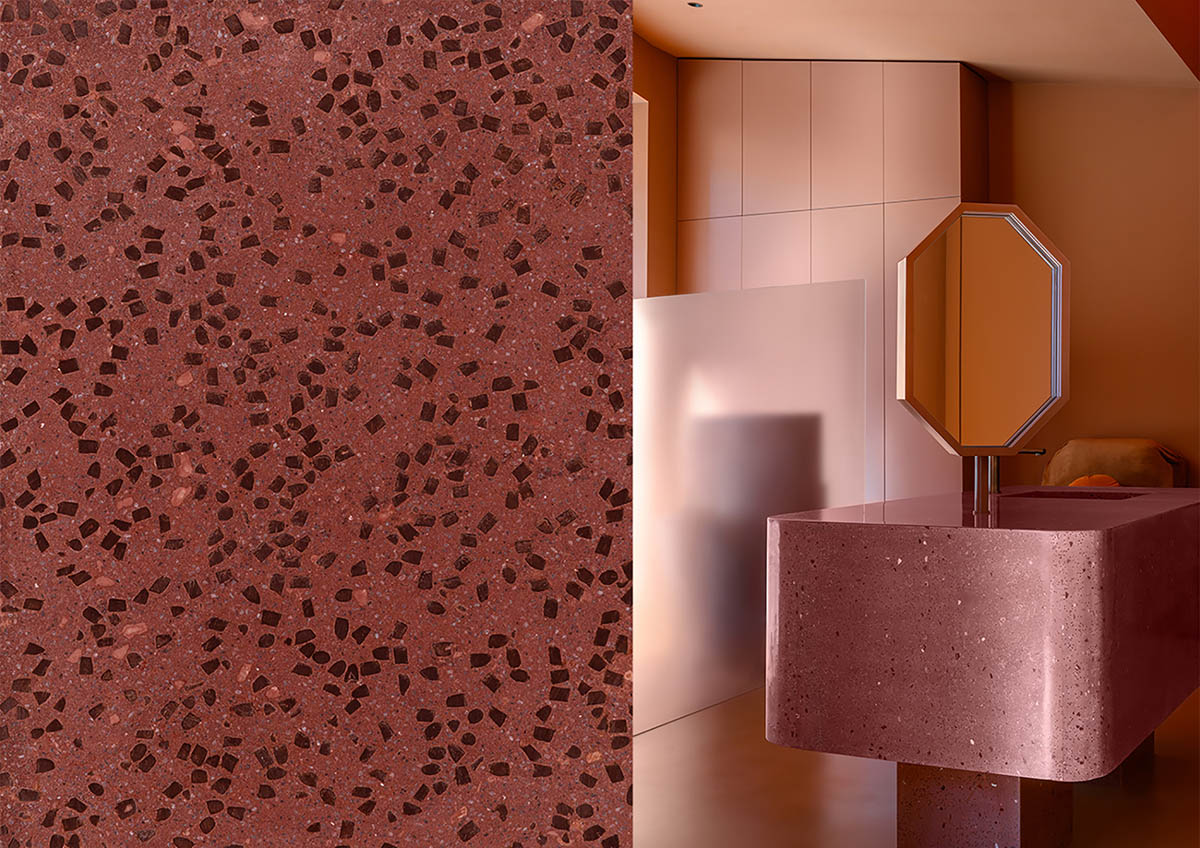
Center operating desk
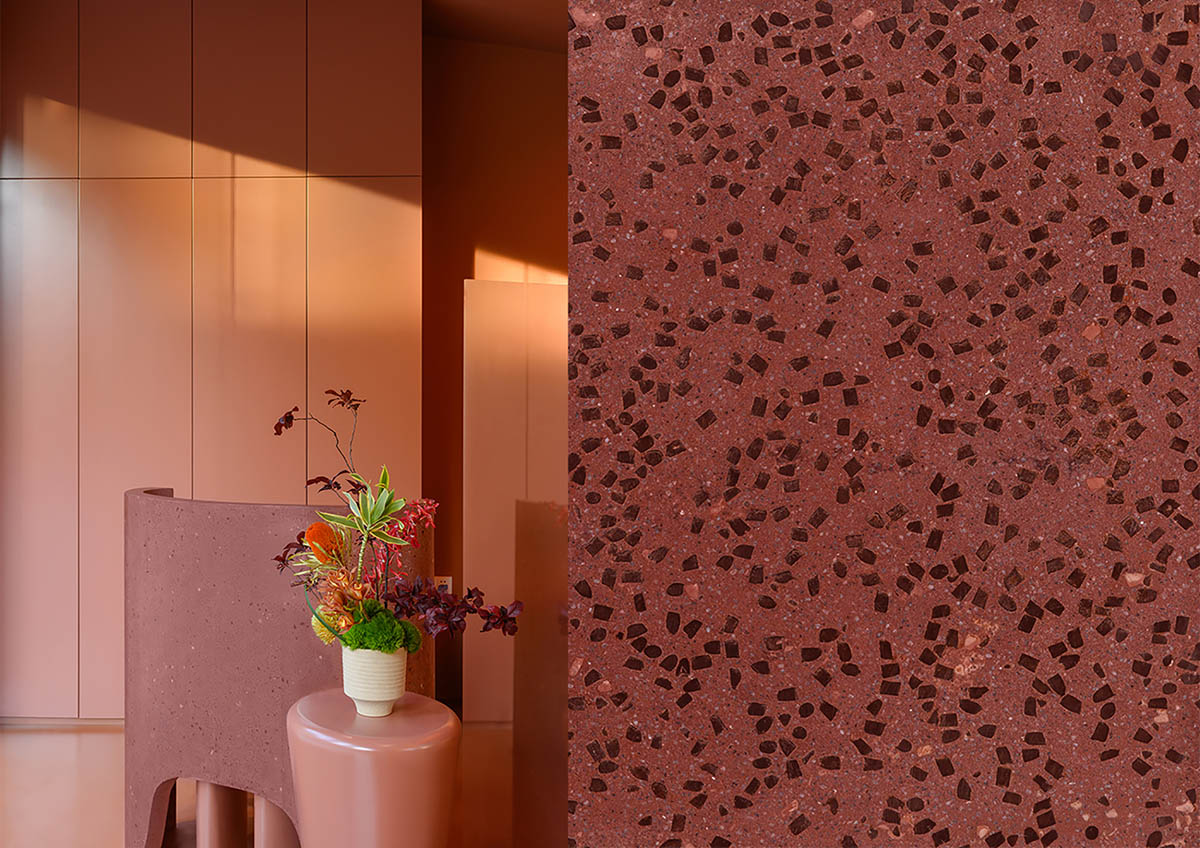
Reception desk
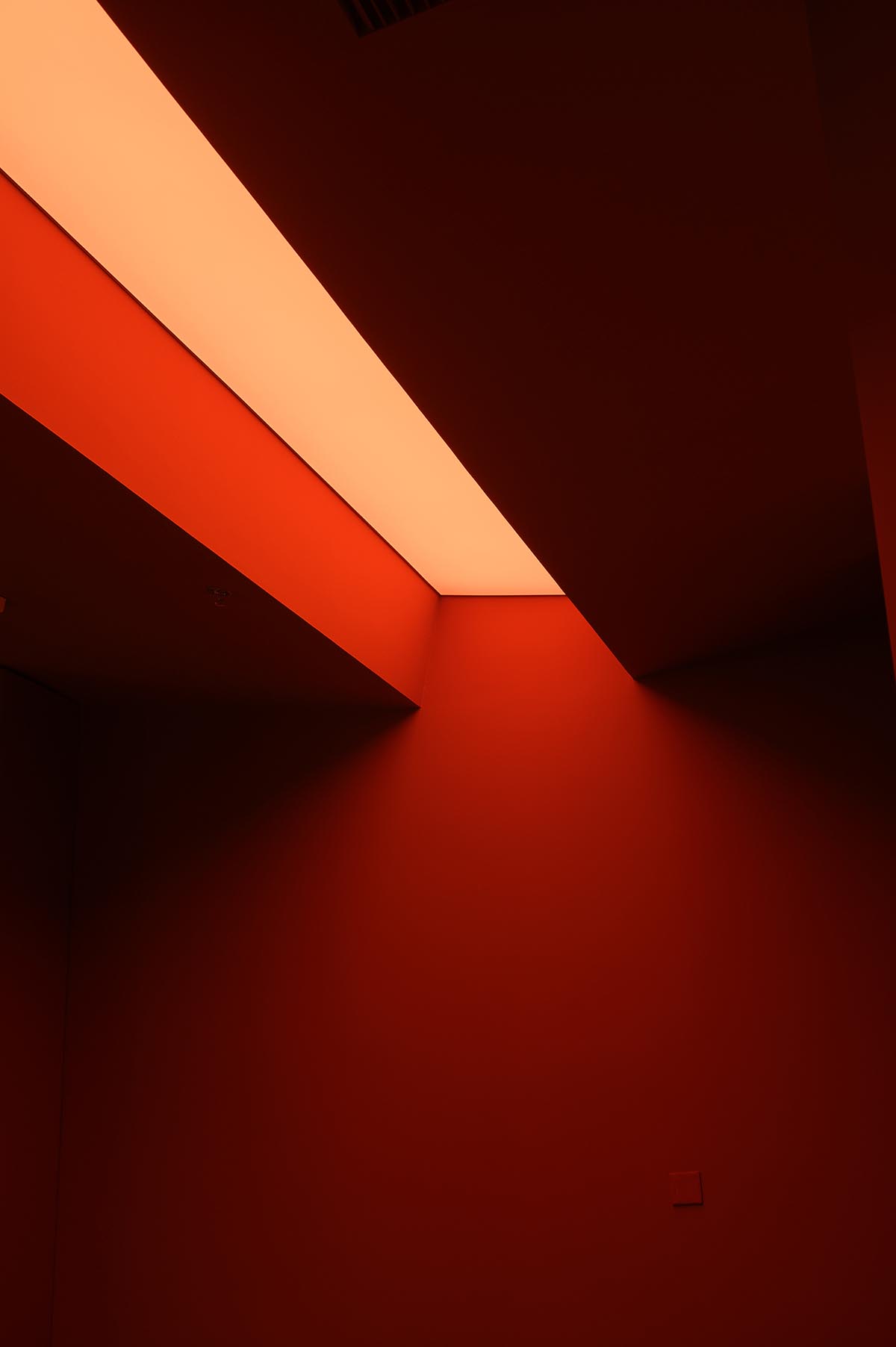
Widescreen light strip
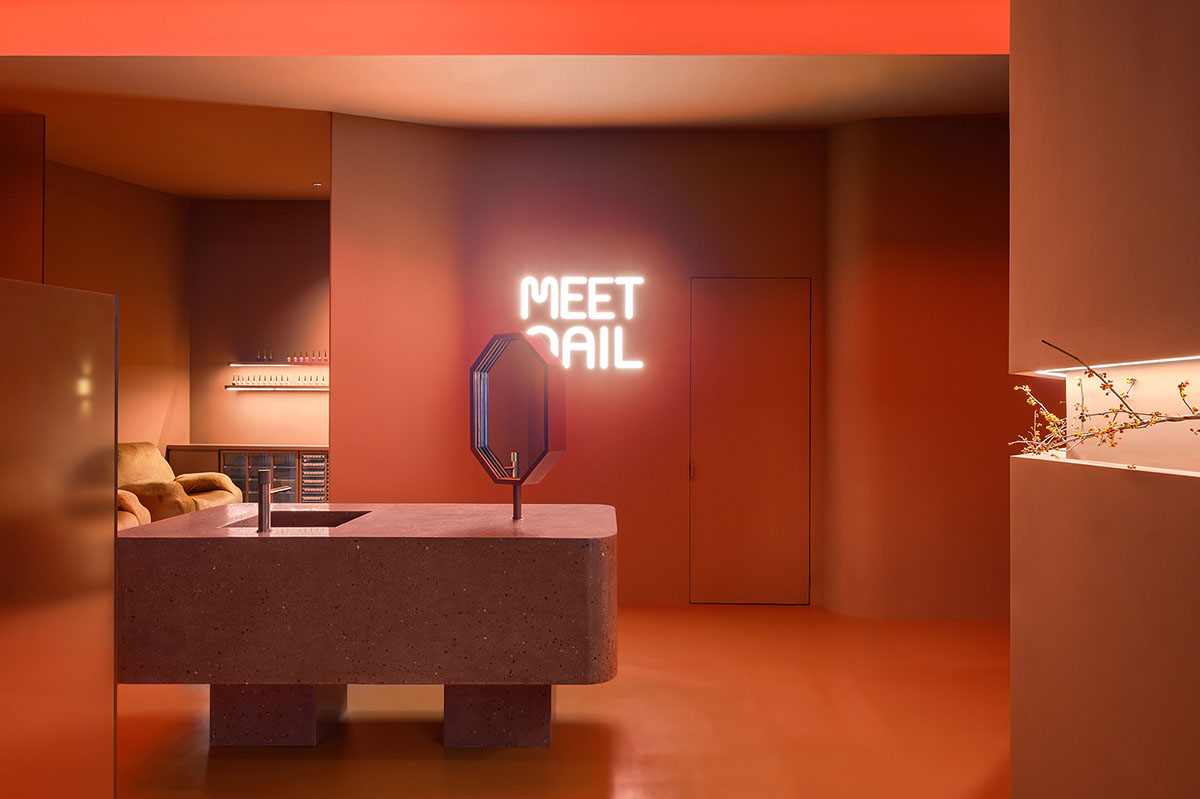
Center operating desk
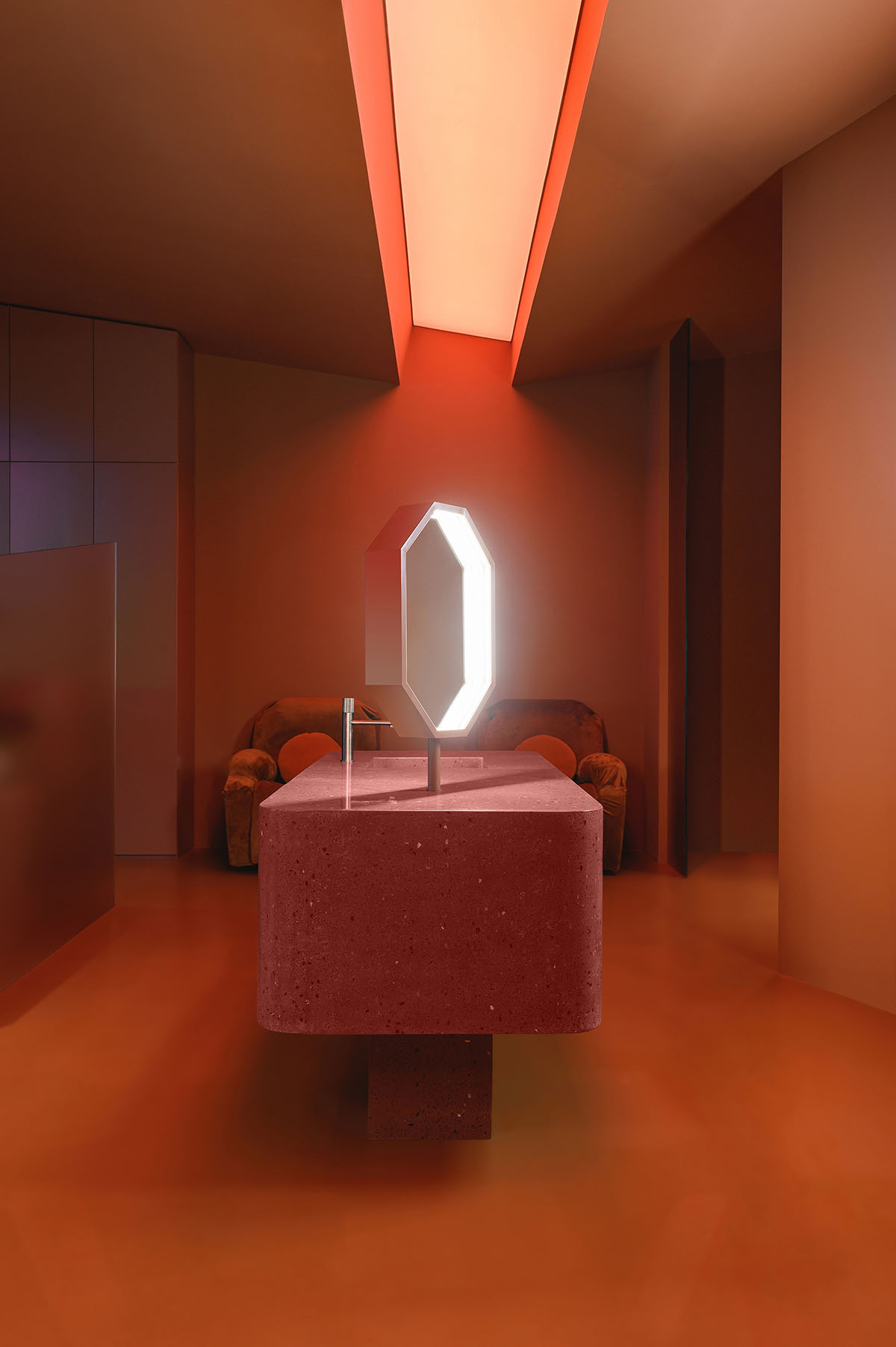
Center operating desk
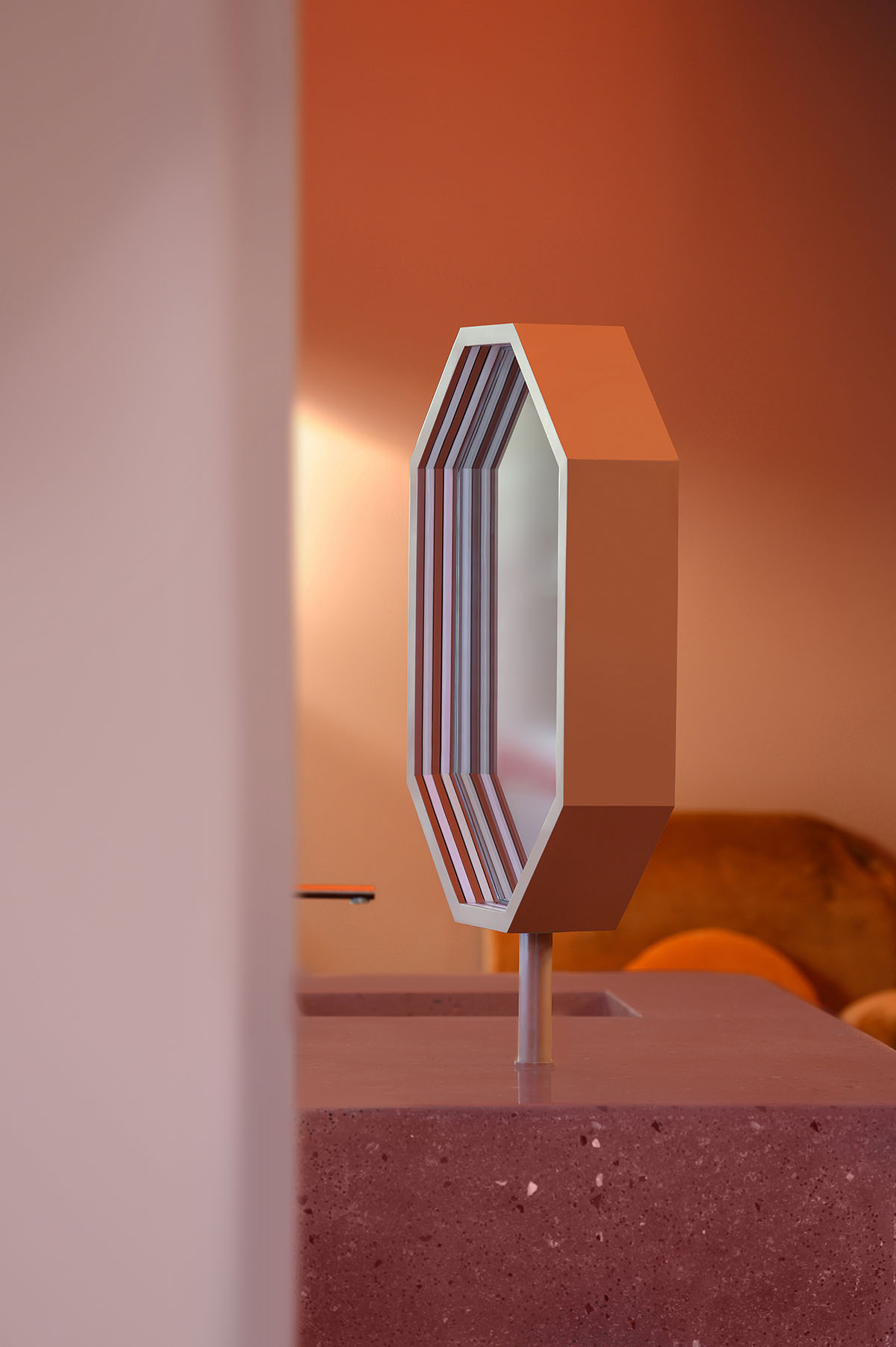
Center operating desk
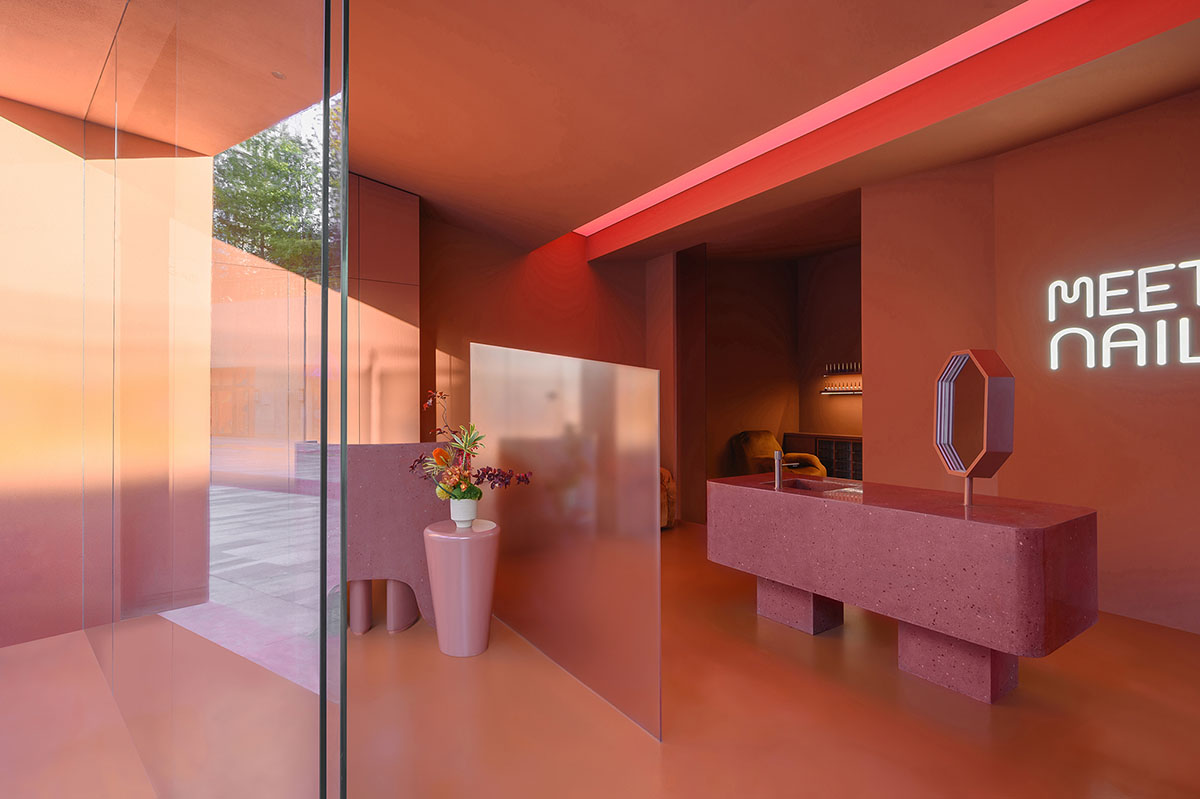
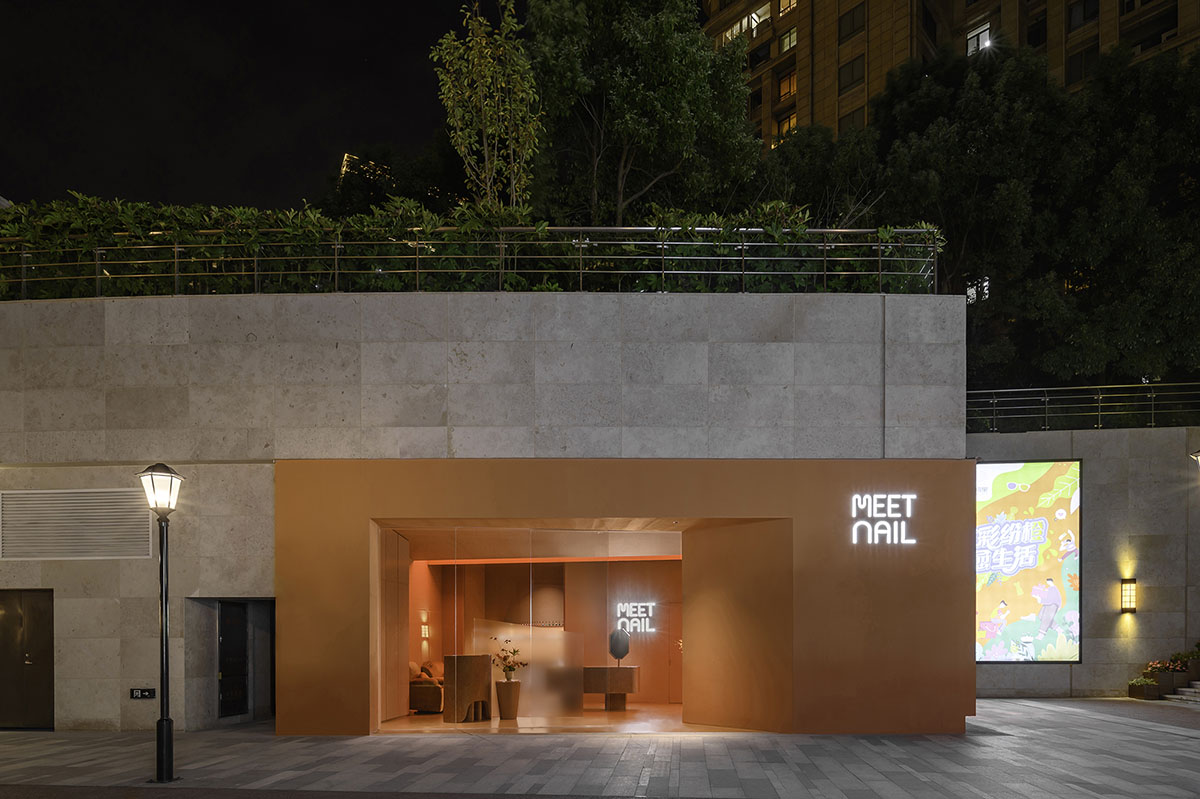
Project facts
Project Name: Meet Nail Flag Store
Interior Design: 8877 Interiors
Construction: Shanghai Yizhu Decoration Engineering Co., Ltd
Lighting: OUI Lighting
Building Area: 70m2
Working Time: November, 2022
All images © Freeman.
> via 8877 Interiors
