Submitted by WA Contents
Manuel Cervantes Estudio completes Casa Estudio in Mexico
Mexico Architecture News - Apr 05, 2023 - 10:35 4050 views
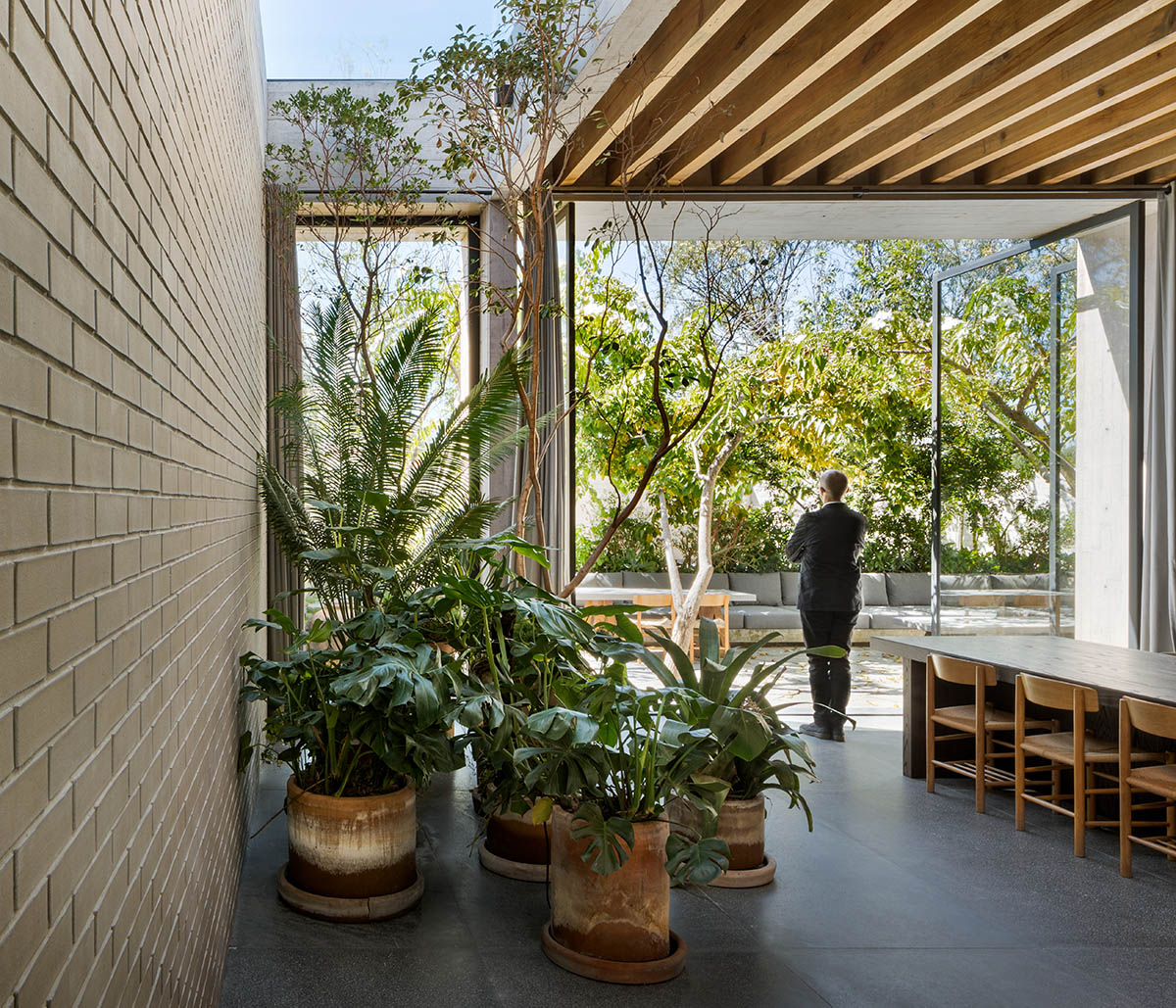
Mexican architecture practice Manuel Cervantes Estudio has completed a pair of homes built in Amatepec, Mexico.
Named Casa Estudio, the house was envisioned as a house and studio, bringing a new approach to indoor living.
Casa Estudio is a set of 2 homes built in one of the areas of Mexico City that has a determining topographic condition towards the ravine.
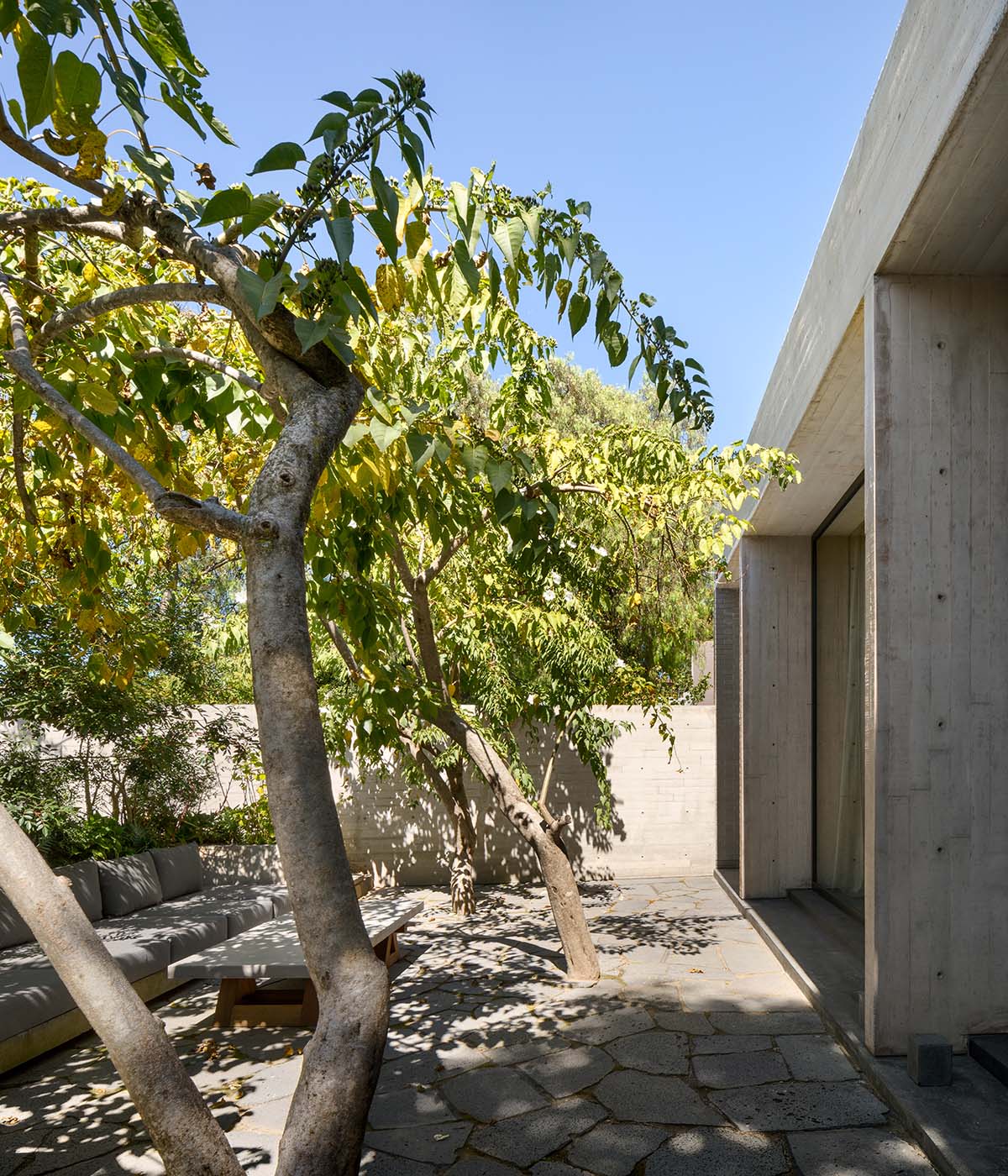
The property has a length of 125 meters, of which only 70 meters were used, given the condition of a natural reserve that said property has; coupled with this condition, a series of lateral and street restrictions were respected, which were the starting point of the design.
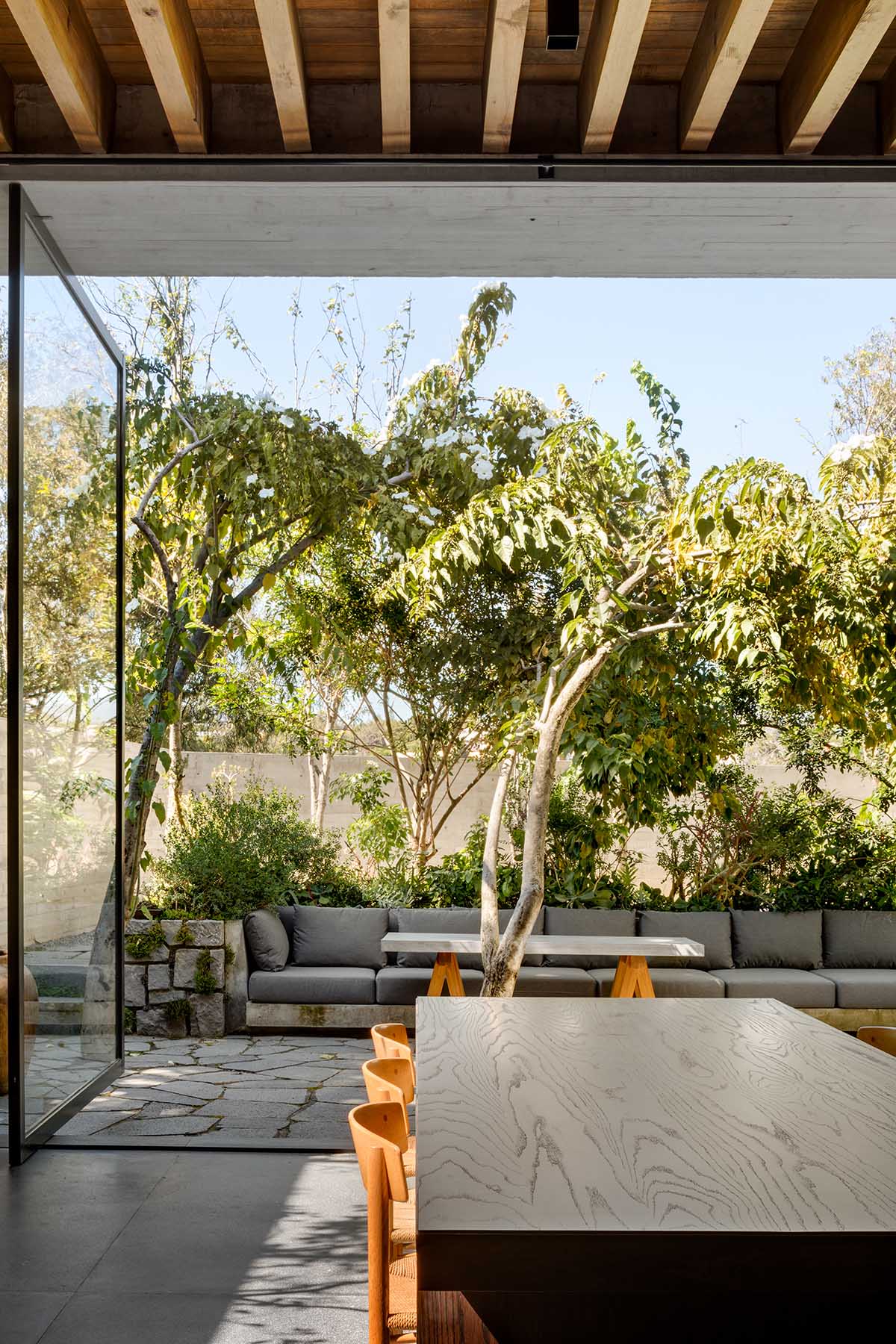
This architectural starting point generated a total spatial and visual integration with the outside, for this the project is staggered and generates a series of terraces, which at each level serve as an extension of the interior space.
This staggering allows the whole to be integrated with the topography of the property without being so aggressive with the boundaries.
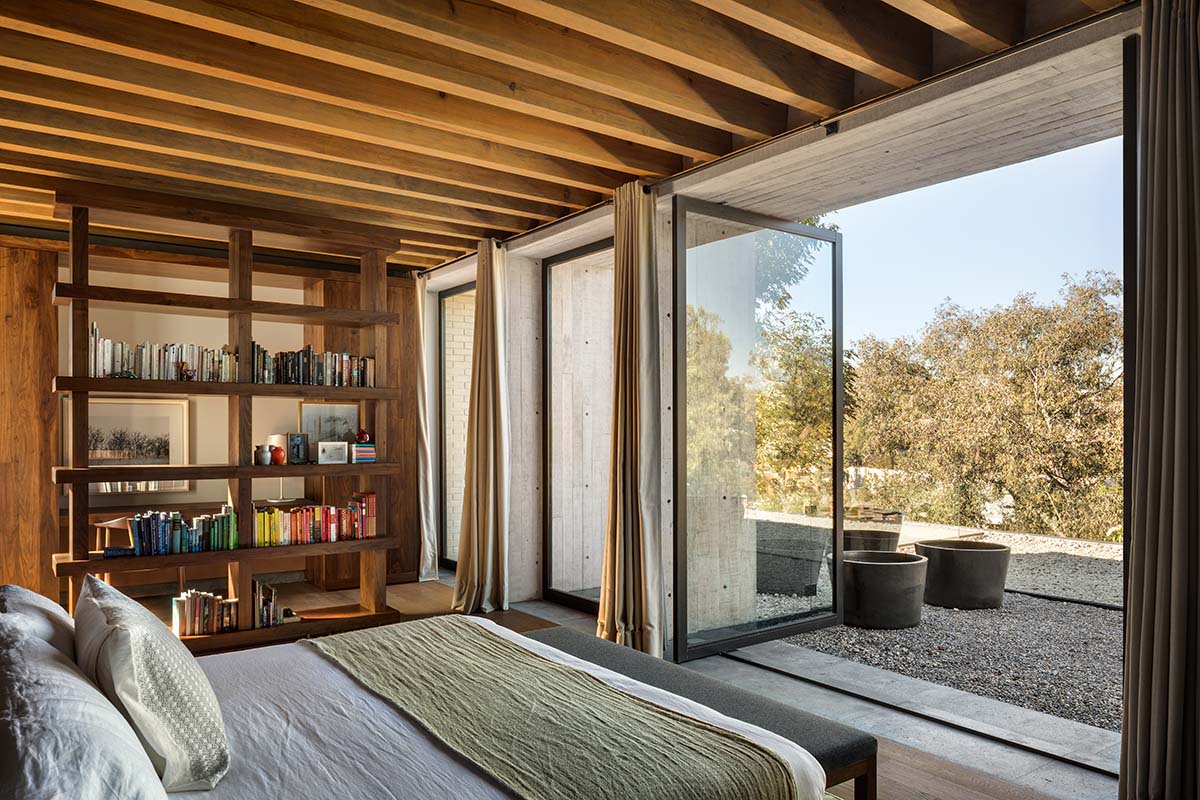
The program consists of two houses whose main access is generated by common space for both; this is located half a level below the bench level; considering a mezzanine level of 2.75 meters, this level serves as a parking lot and common area. This space is the intercom for both accesses.
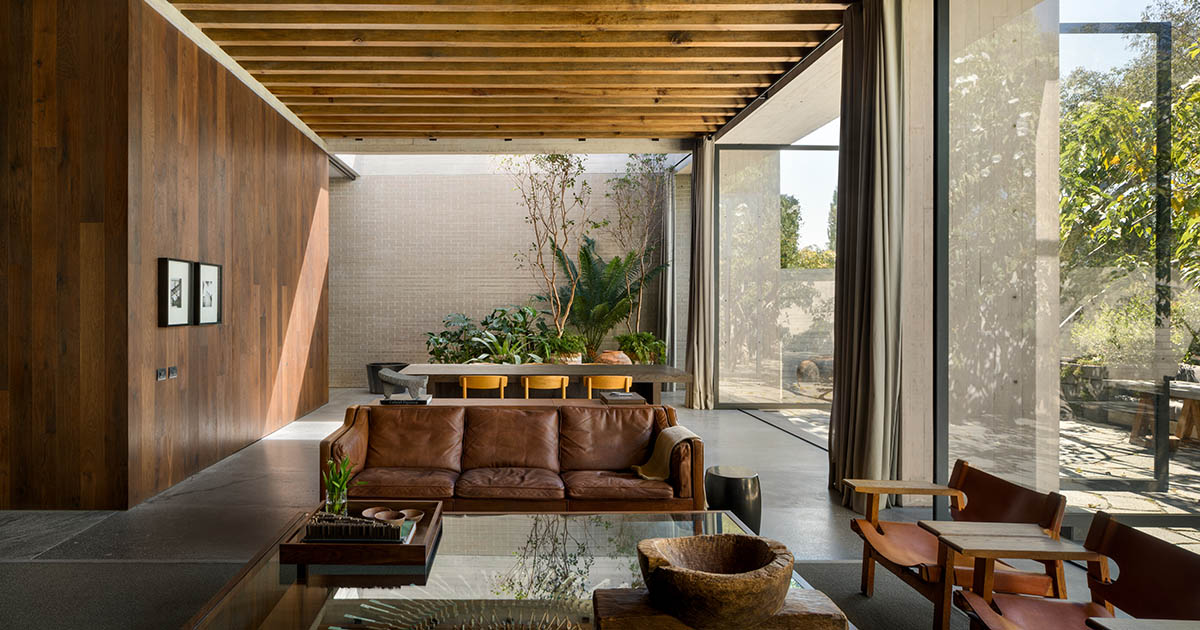
The Pent-House house has a lobby which gives way to a garden located half a level above the bench level; this space serves as an extension of the social area of the house, which opens onto a terrace overlooking the ravine.
This duality means that the different spaces are related to a green area and visual attractions of vegetation. This house has two levels: in the upper part the private bedroom area and in the lower part the social and services area.
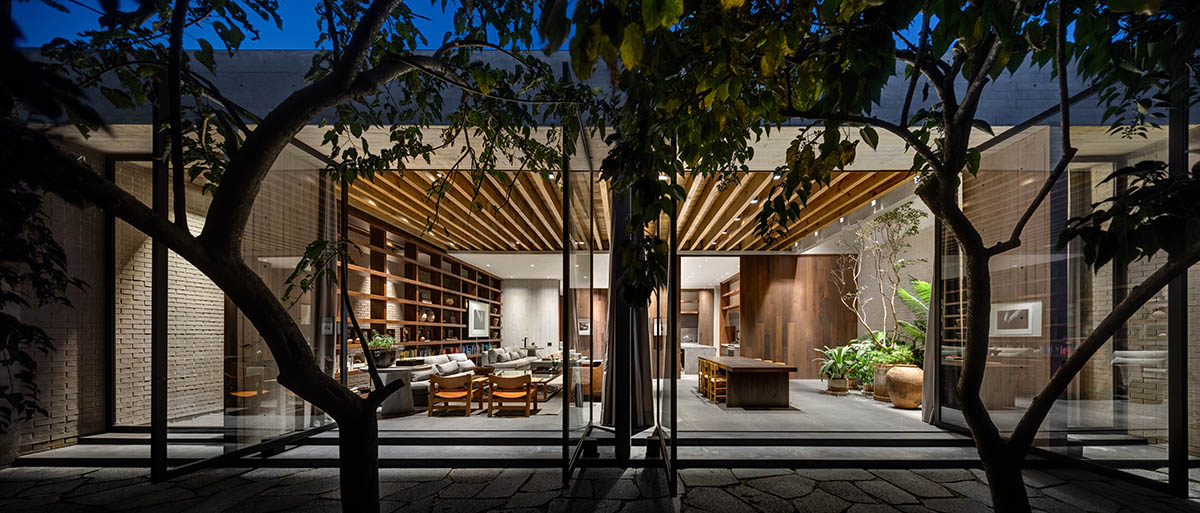
The Pent-Garden house, has an exterior lobby that gives way to the upper level of said house where the bedrooms and family room are located or, through a staircase that goes down to the ground floor level are the social area and services; the exterior lobby also serves as a private access to the studio, located two levels below.
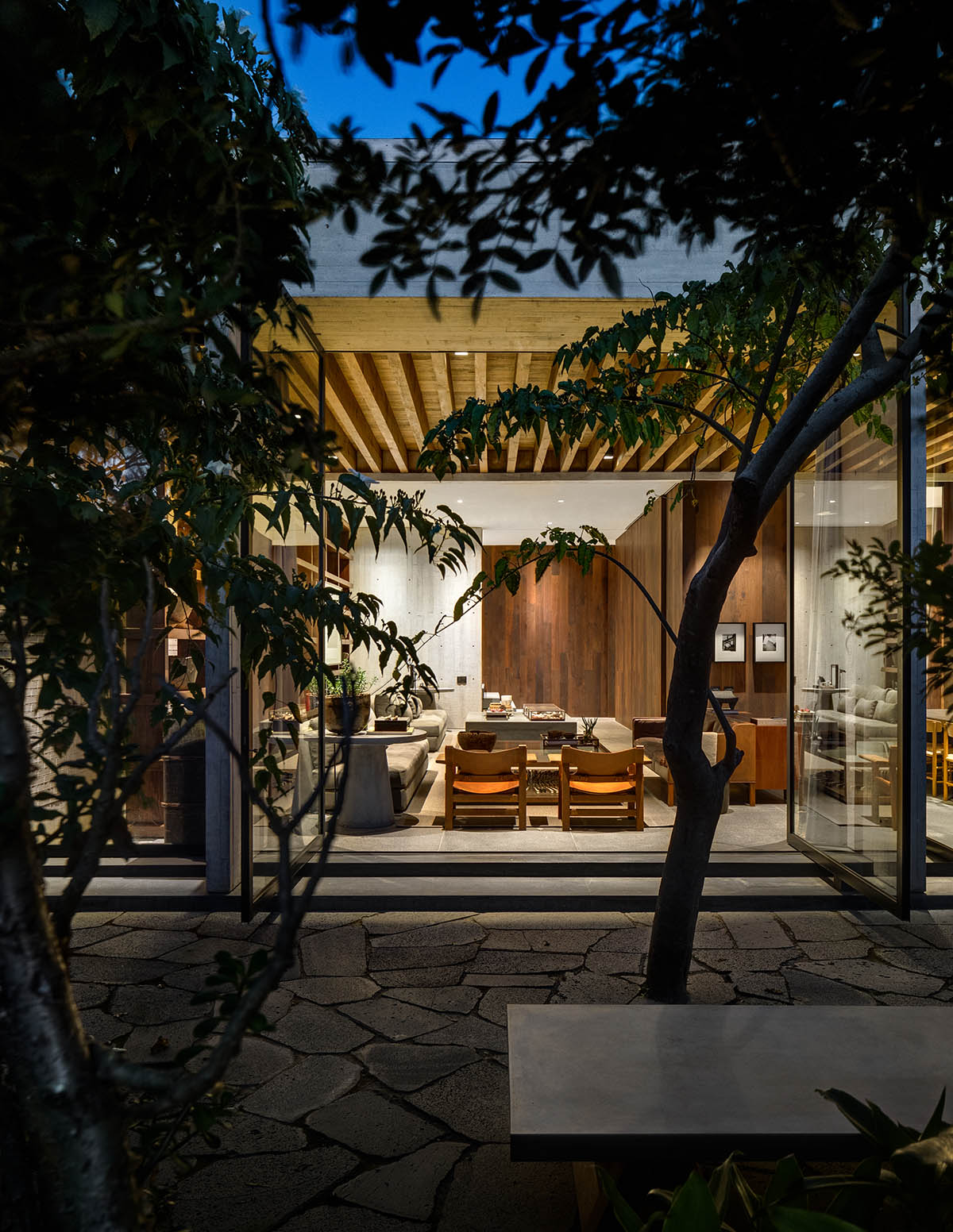
The social area of the PG dwelling lives towards an interior garden, fenced with an apparent concrete wall that follows the line of architecture.
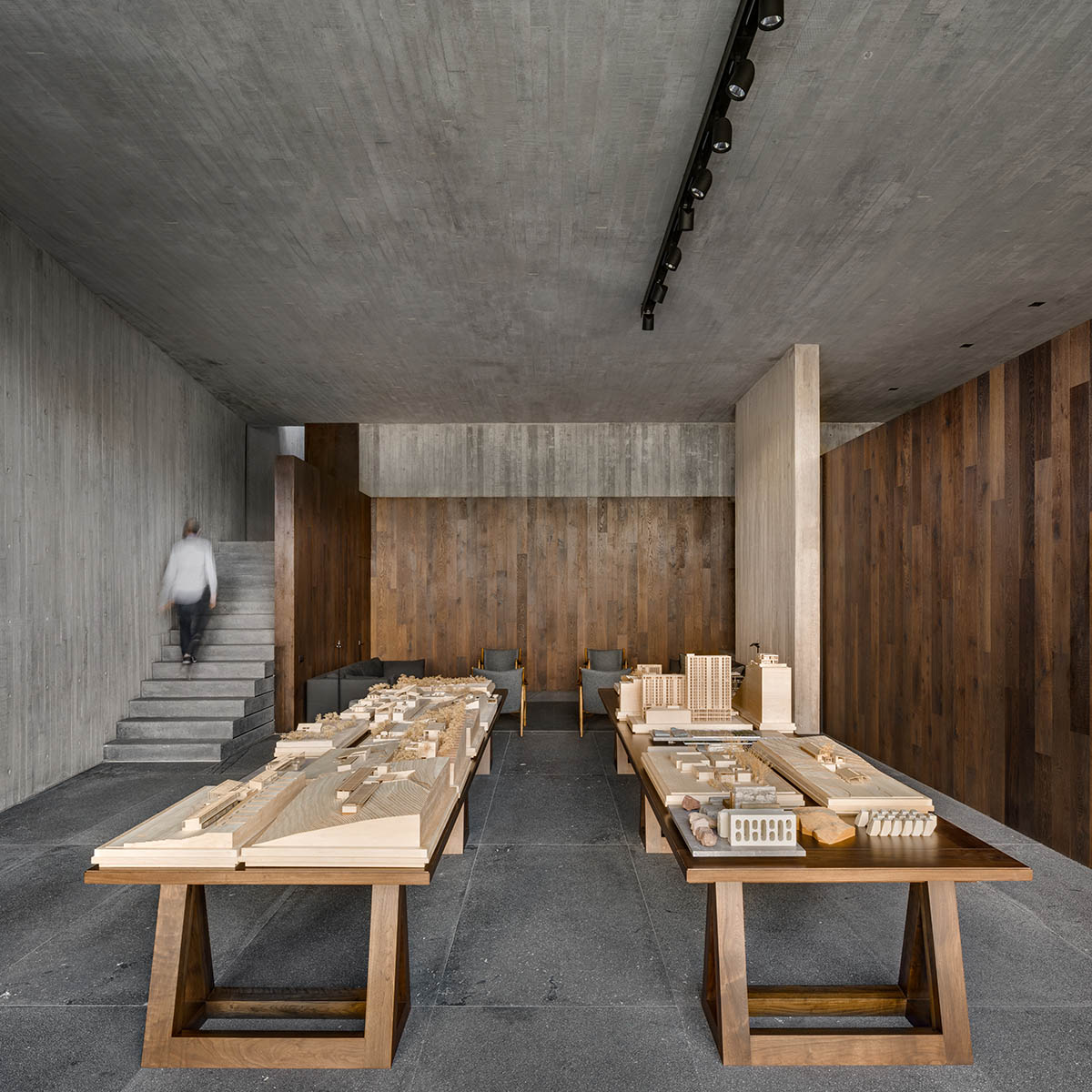
The idea of forming this space without frank views towards the ravine was with the idea of generating a more intimate space.
The study of this house is an apparent concrete box located two levels below, which lives completely towards the ravine; with a free height of 4.80 meters; which is segmented by a tapanco that creates two different environments.
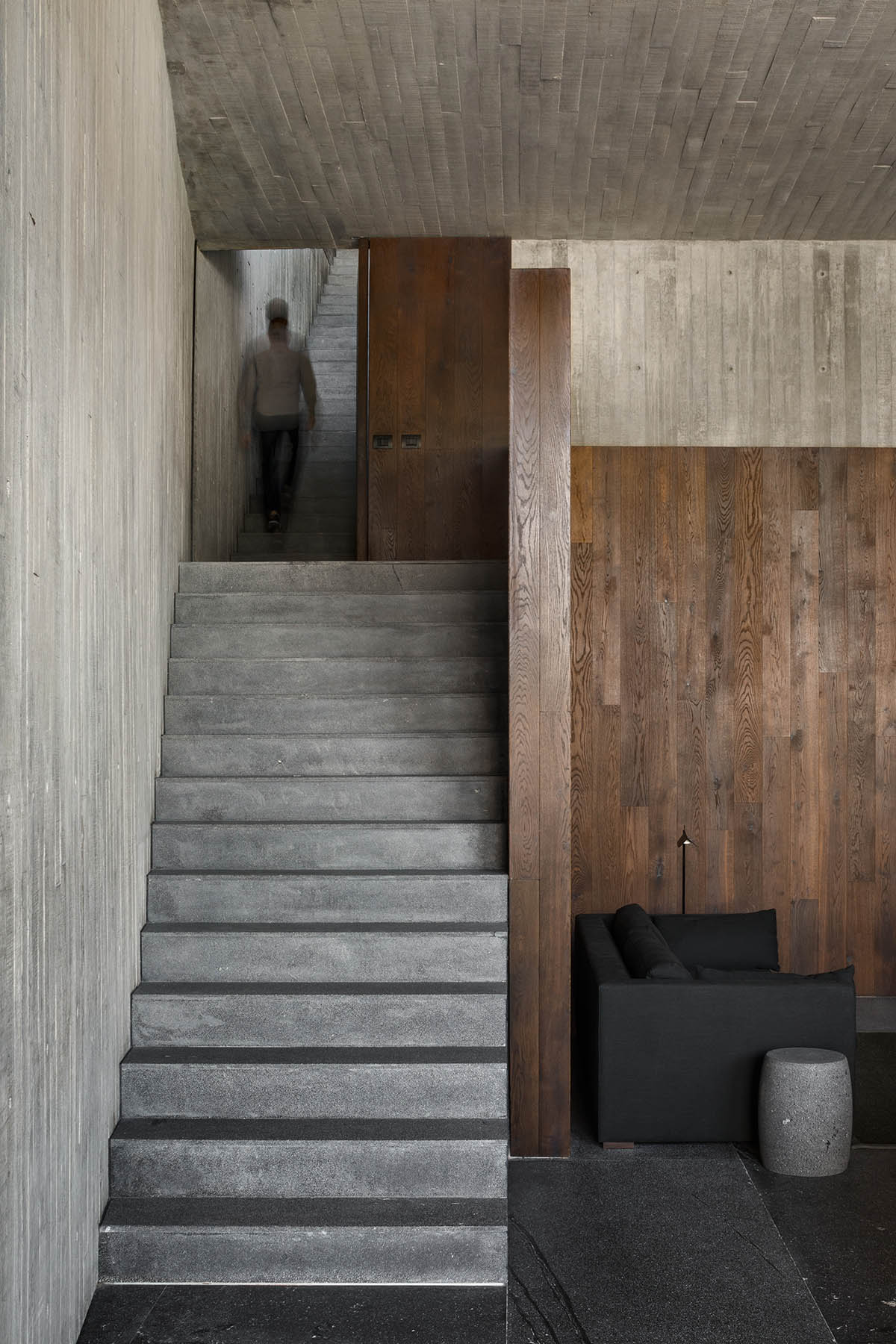
The project reflects a combination of stepped volumes whose envelope is given by a structure formed by a concrete perimeter tape that frames each of the different levels, which are linked to ceramic walls on the side facades and concrete slabs that form the facades towards the ravine and street.
The apparent finishes: the wooden partition and joists reflect the structure of the project at each of its levels.
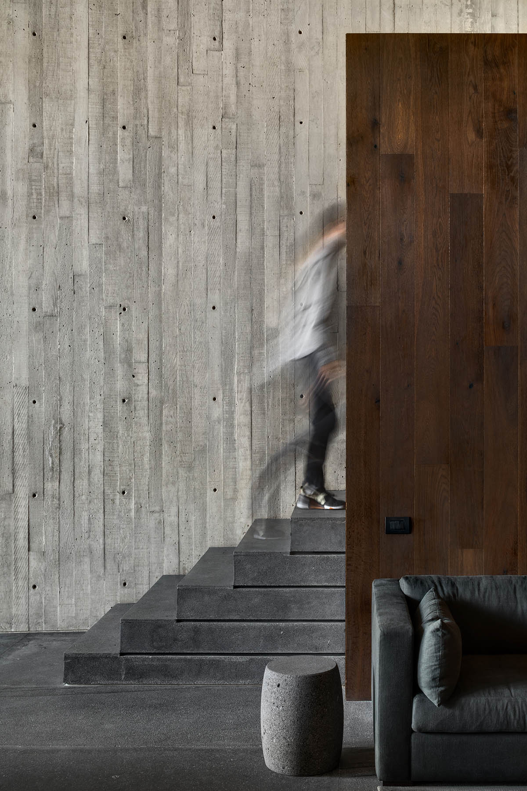
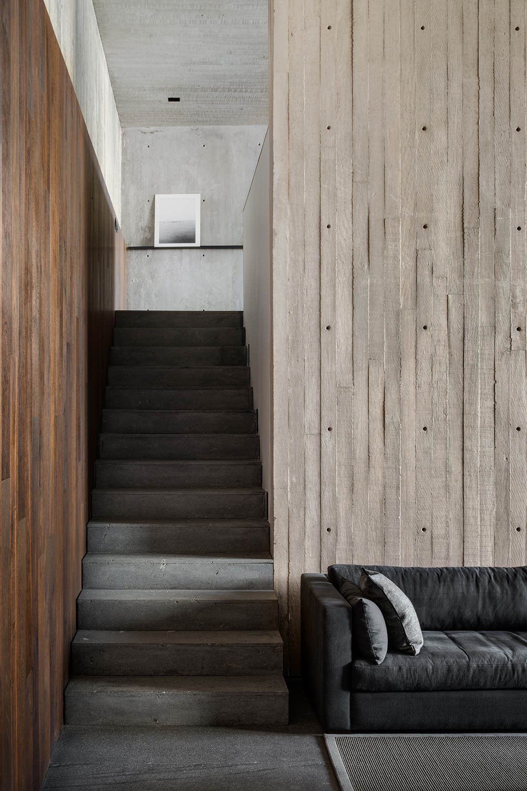
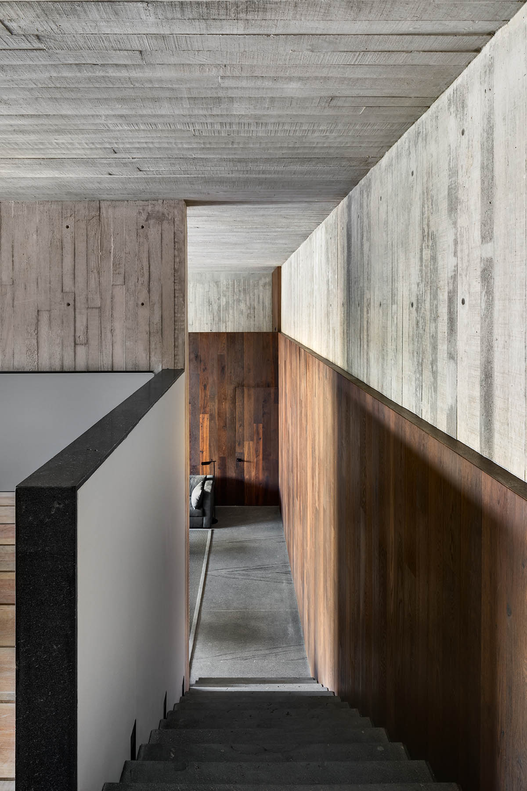
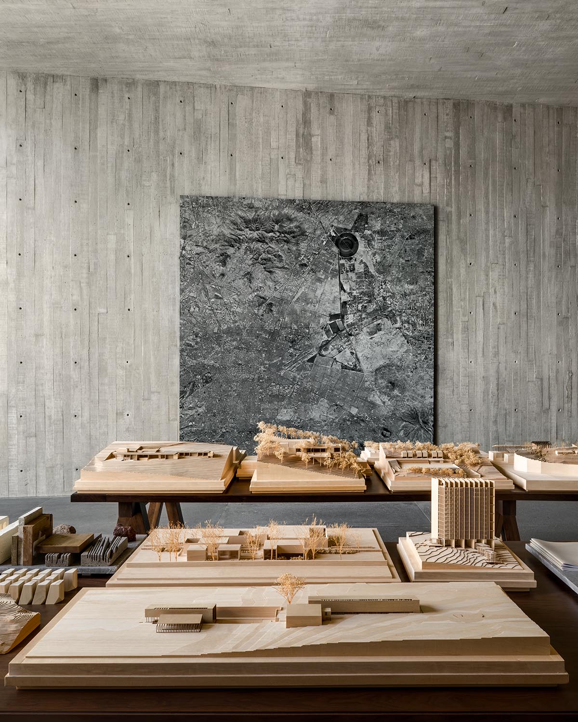
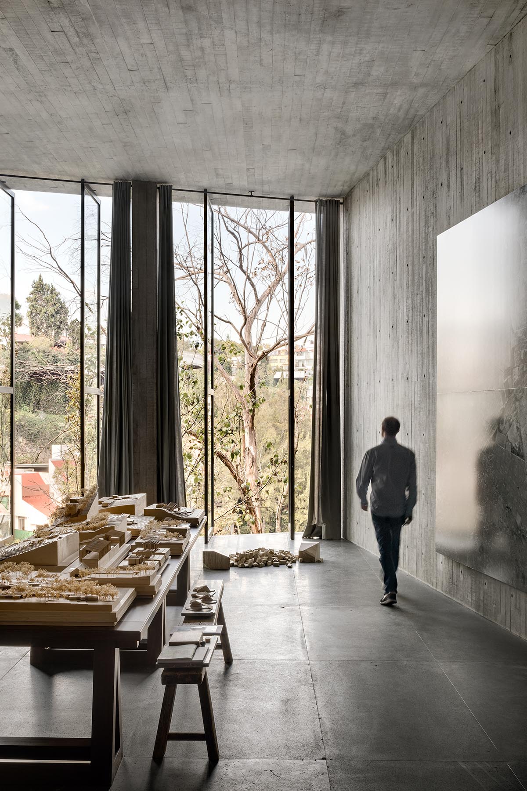
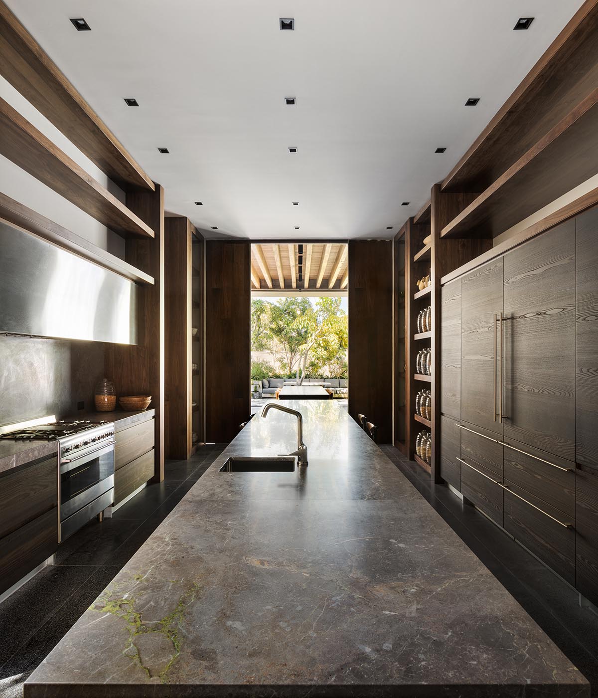
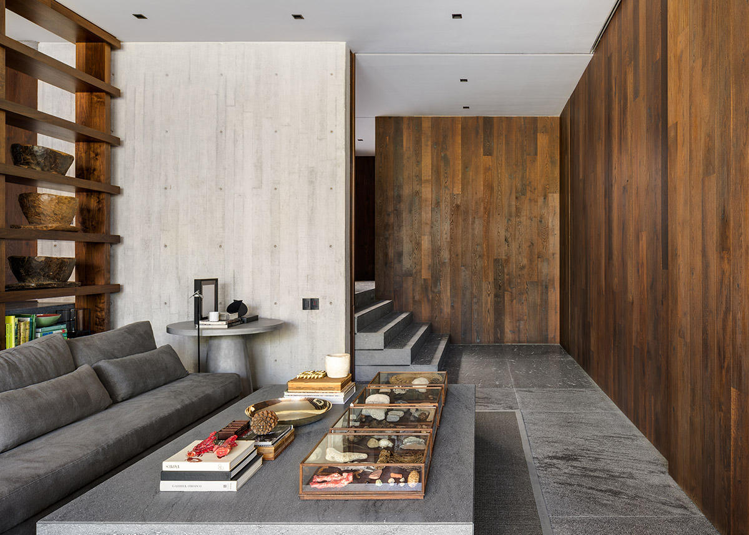
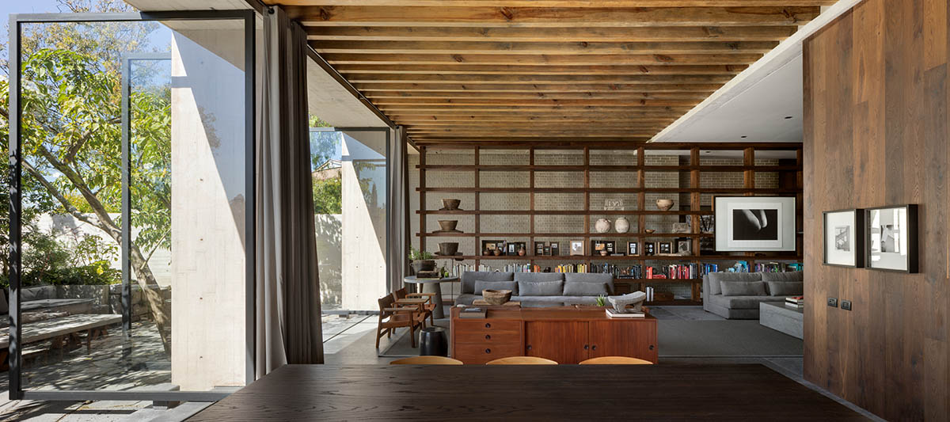

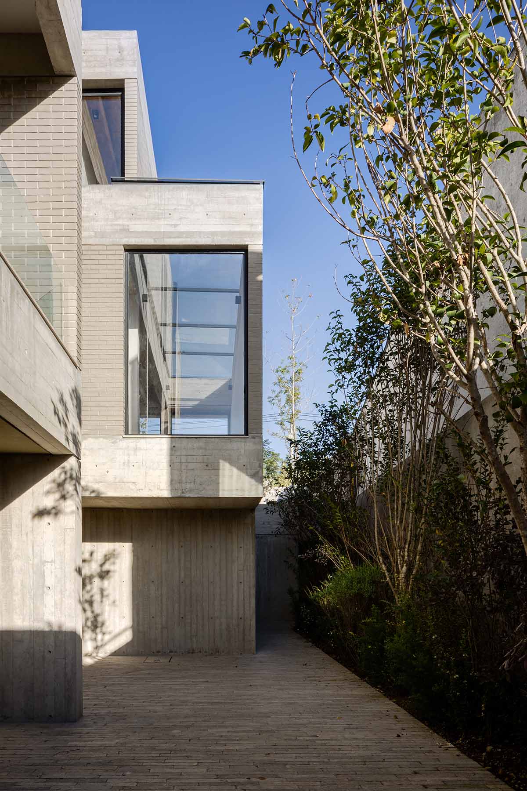
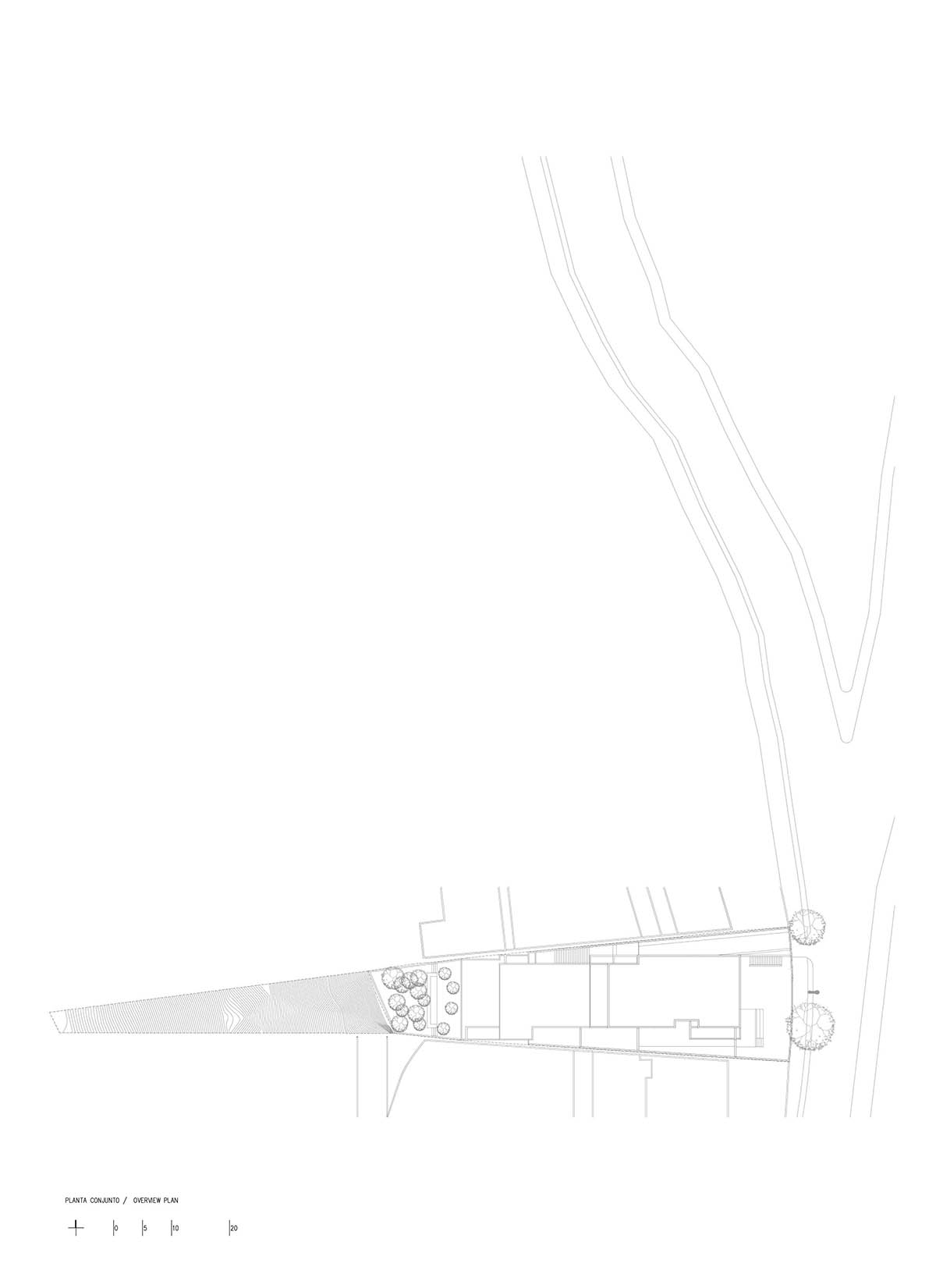
Site plan
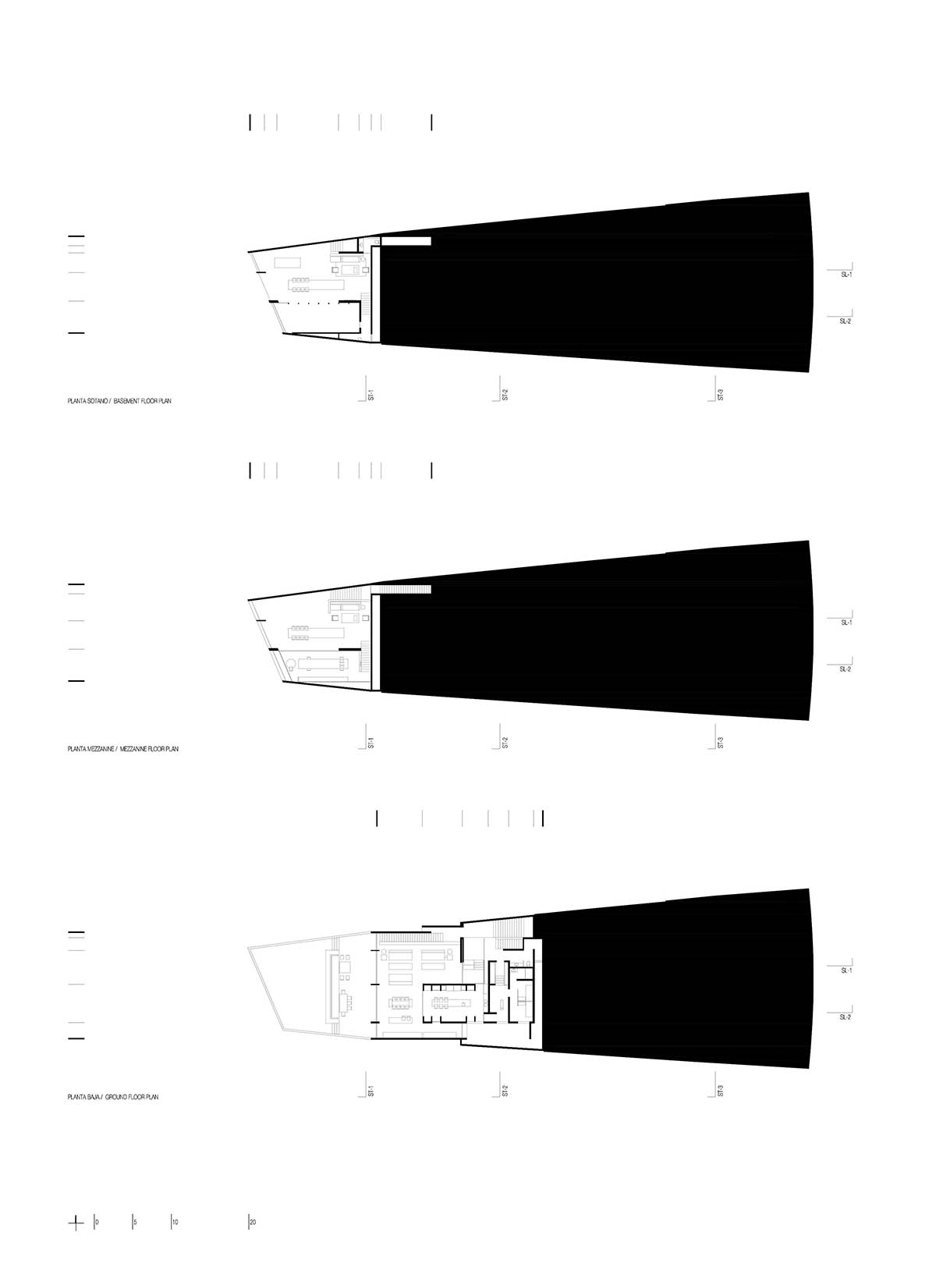
Floor plans
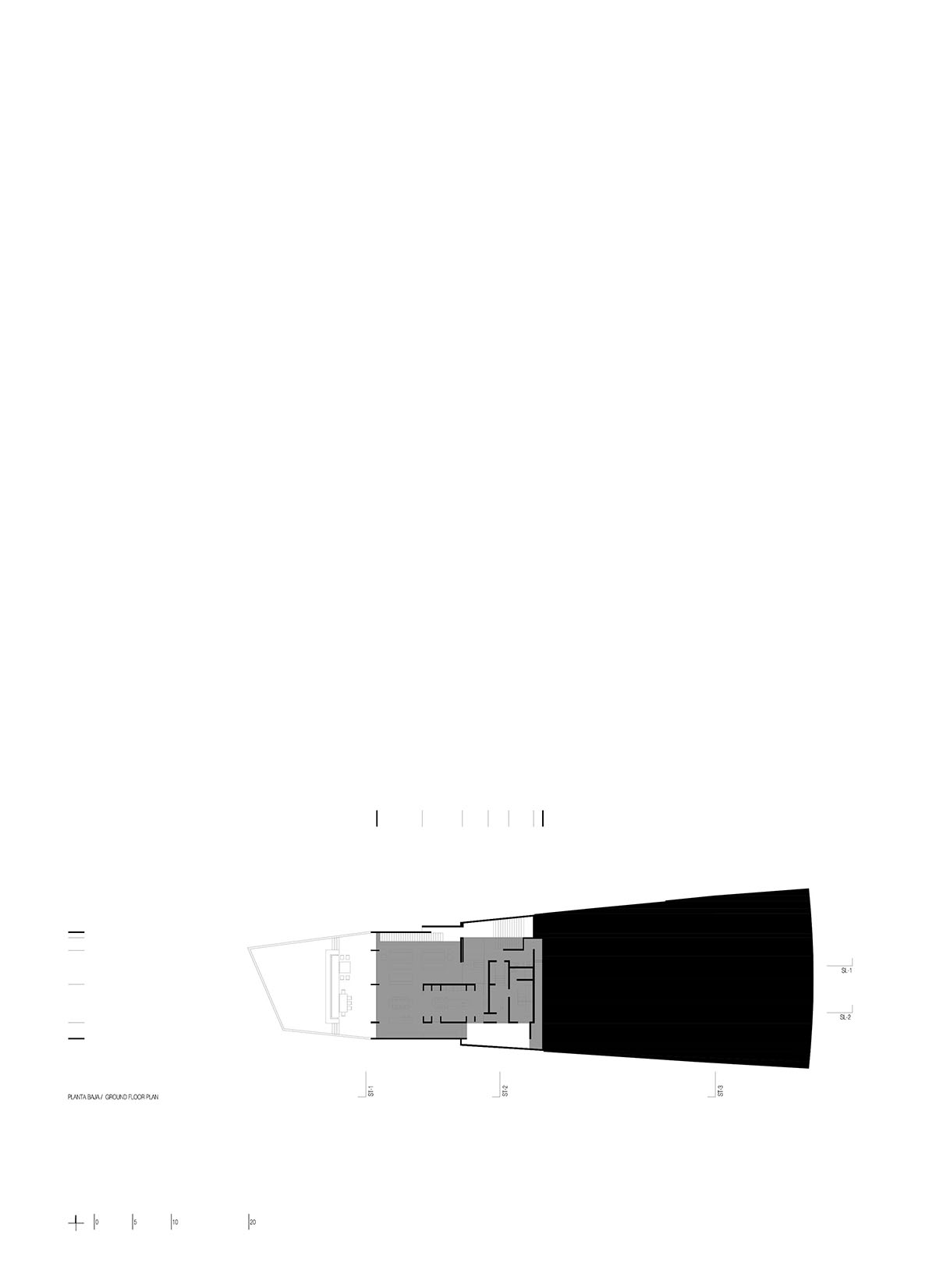
Floor plan
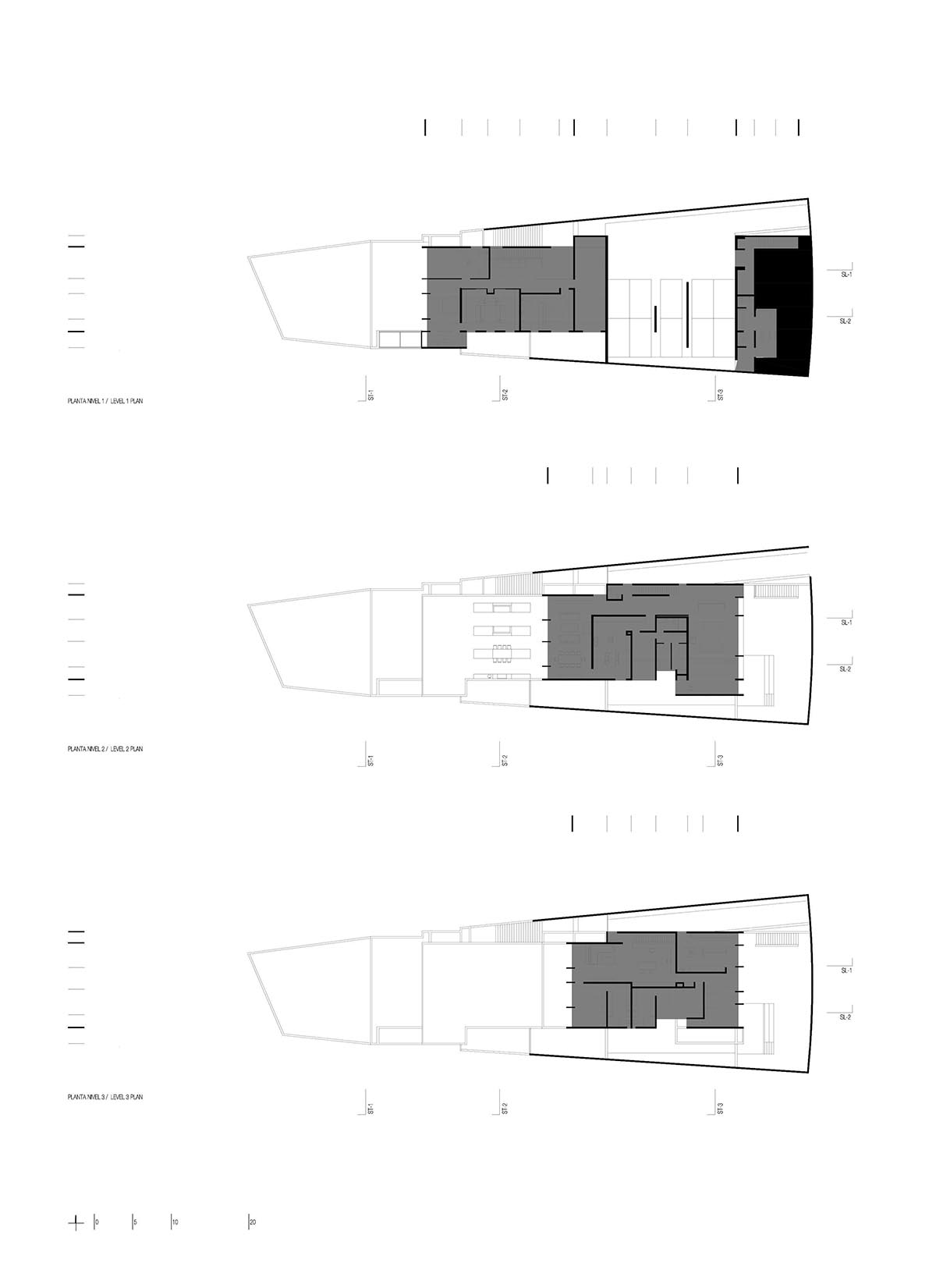
Floor plans
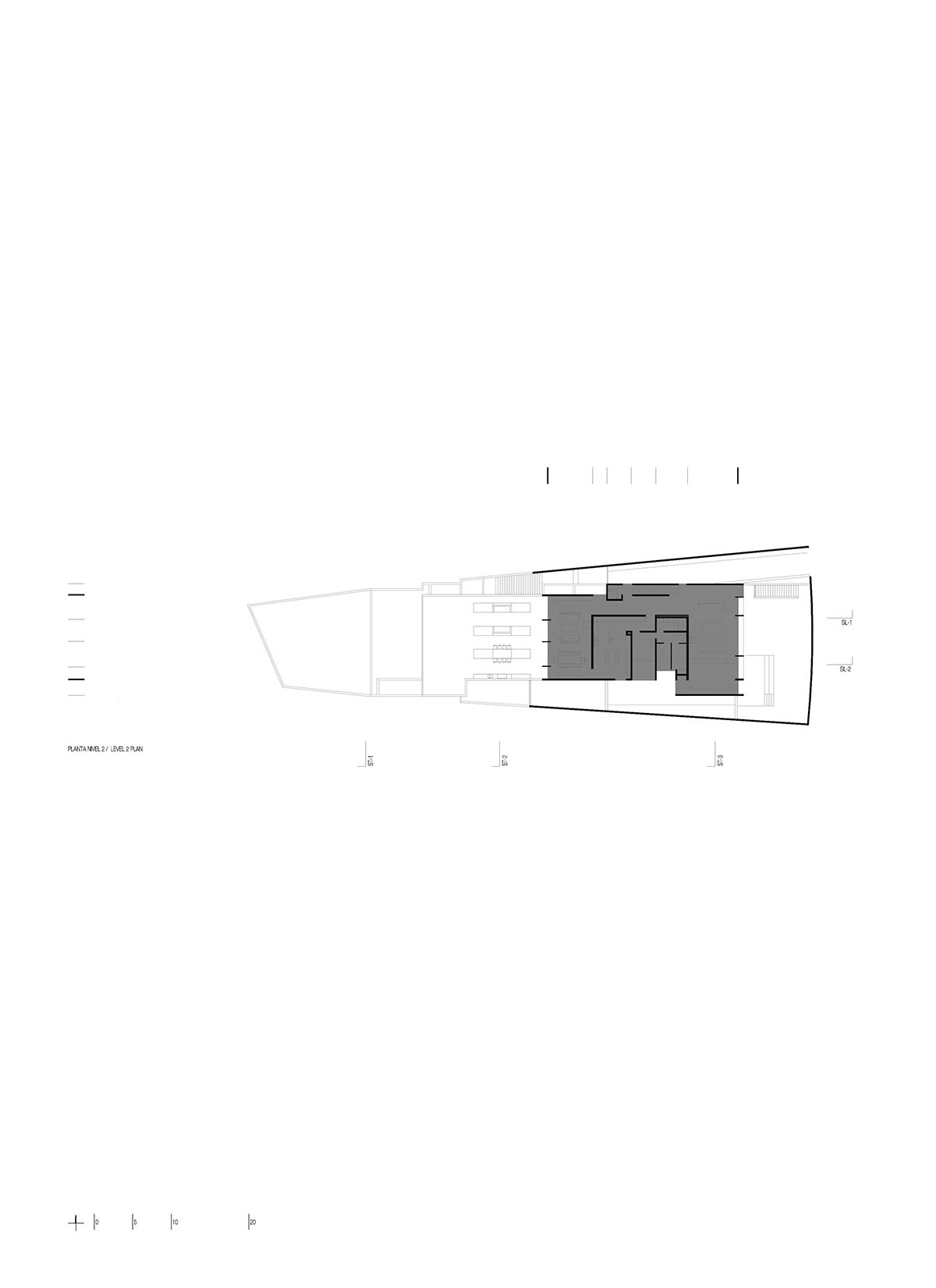
Floor plan
Project facts
Project name: Casa Estudio
Architects: Manuel Cervantes Estudio
Location: Amatepec, Mexico.
Completion year: January 2022
All images © Rafael Gamo.
All drawings © Manuel Cervantes Estudio.
> via Manuel Cervantes Estudio
