Submitted by WA Contents
Alvisi Kirimoto and Studio Gemma built new educational hub evoking a classic tree house in Rome
Italy Architecture News - Apr 10, 2023 - 13:02 3456 views
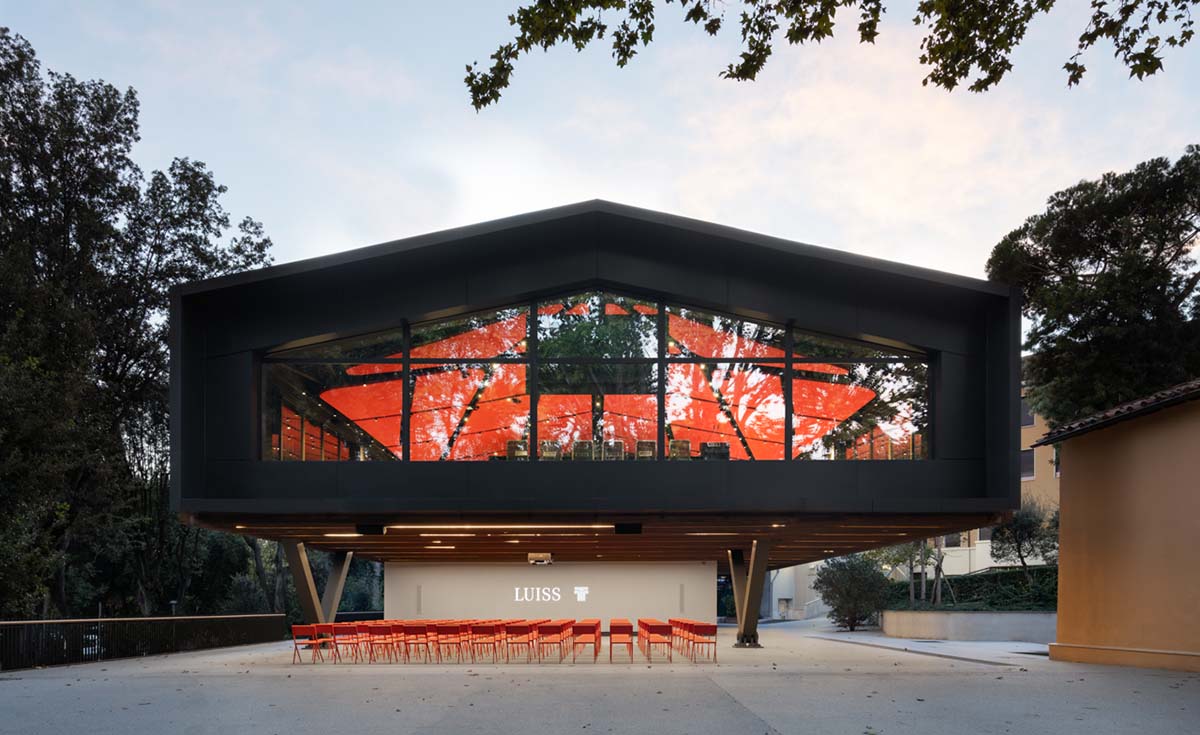
Alvisi Kirimoto together with Studio Gemma have added a bold and floating educational hub to the LUISS University Campus, Rome, Italy.
Named New LUISS School Building, the 1,500-square-metre building is located close to Villa Ada, in the heart of the Parioli district in Rome and the new intervention is surrounded an immersive green landscape.
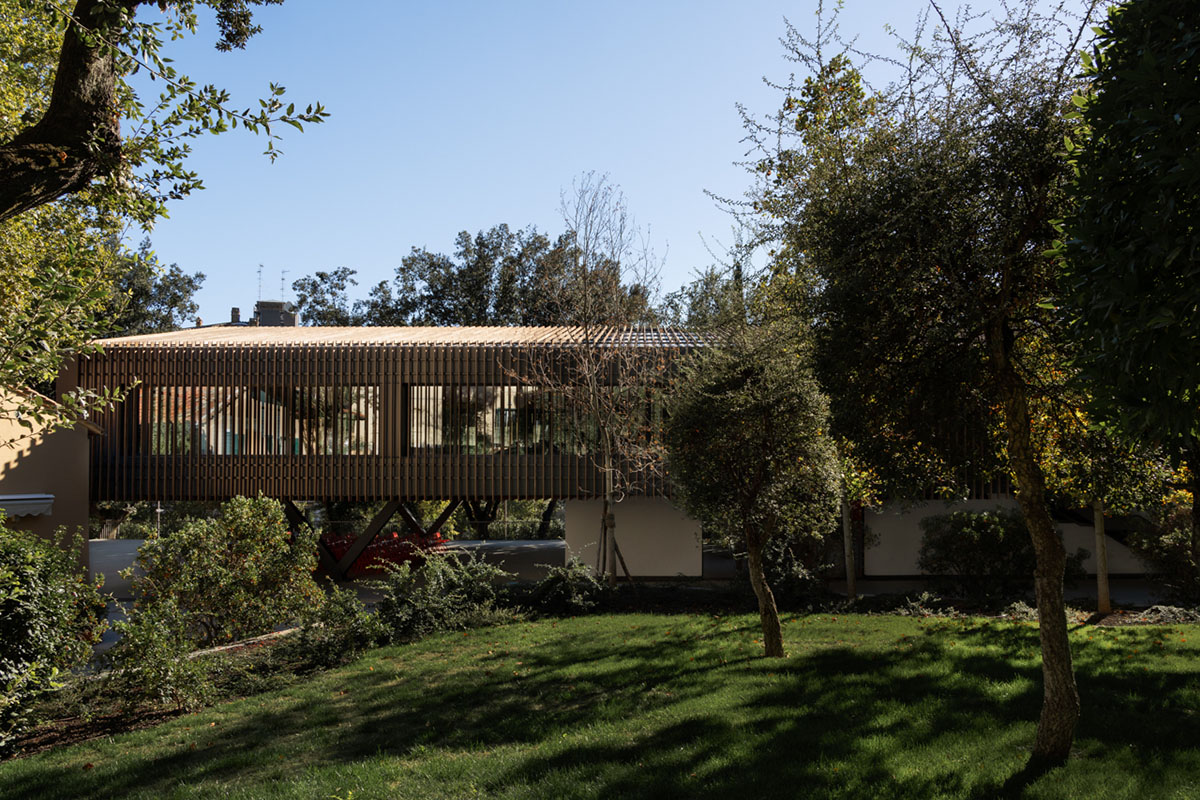
Designed to enhance the university spaces and the surrounding green areas, the project was transformed from the demolition of an existing shed.
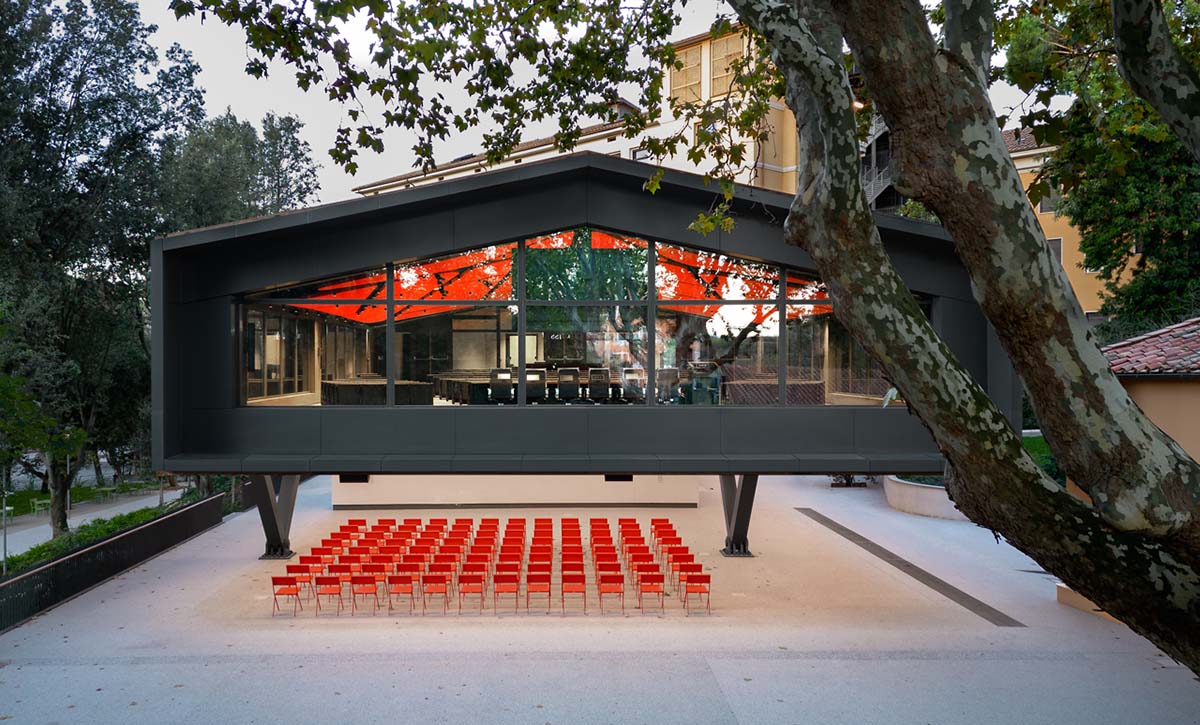
The project was subjected to landscape constraints, construction from scratch, and the expansion of an educational building.
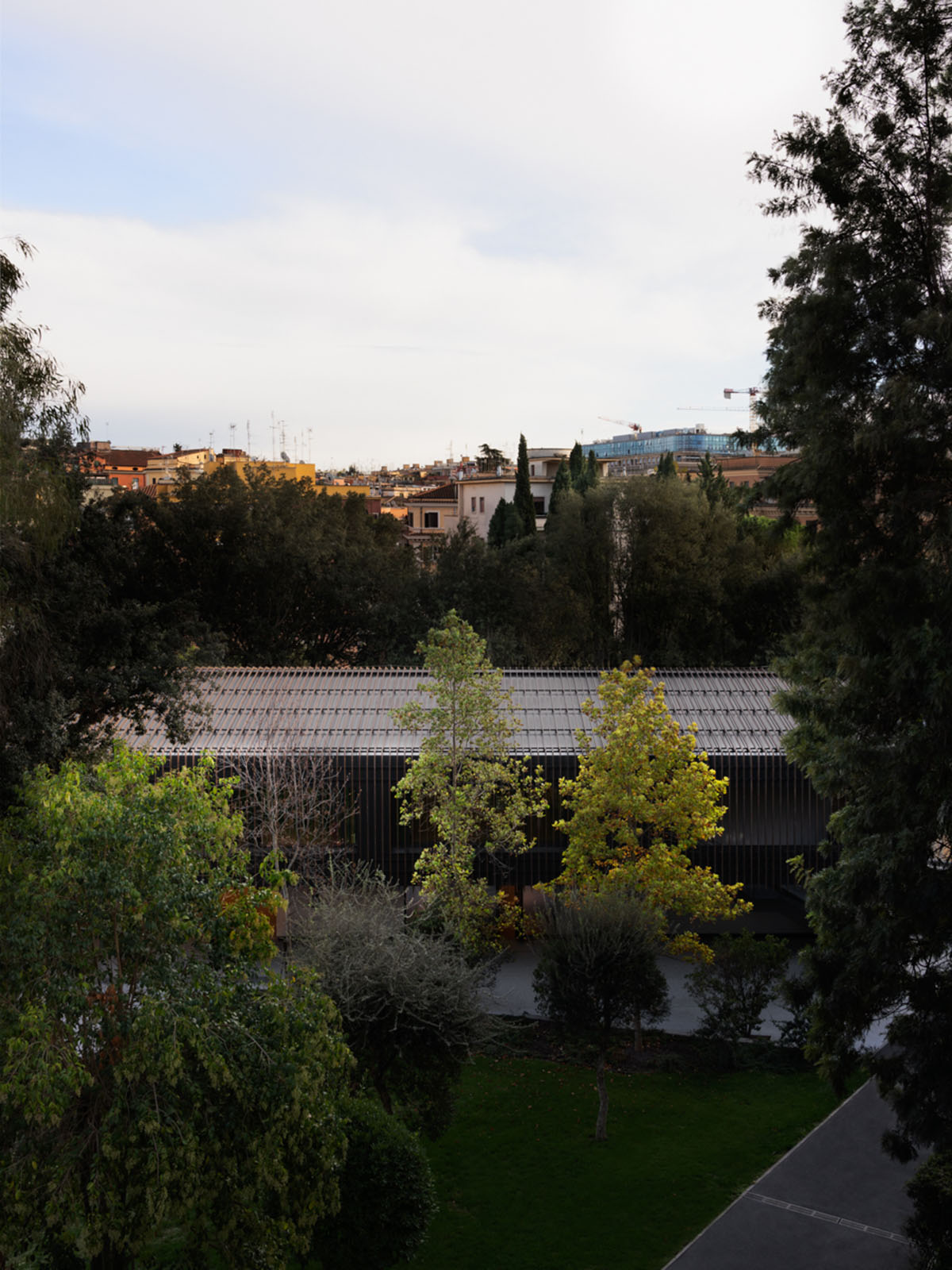
Raised from the ground with triangular steel columns, the project has two levels and is positioned in the most accessible and picturesque point of the complex landscape, near a small wood located to the south of the lot, the last extension of the park and the campus main square.
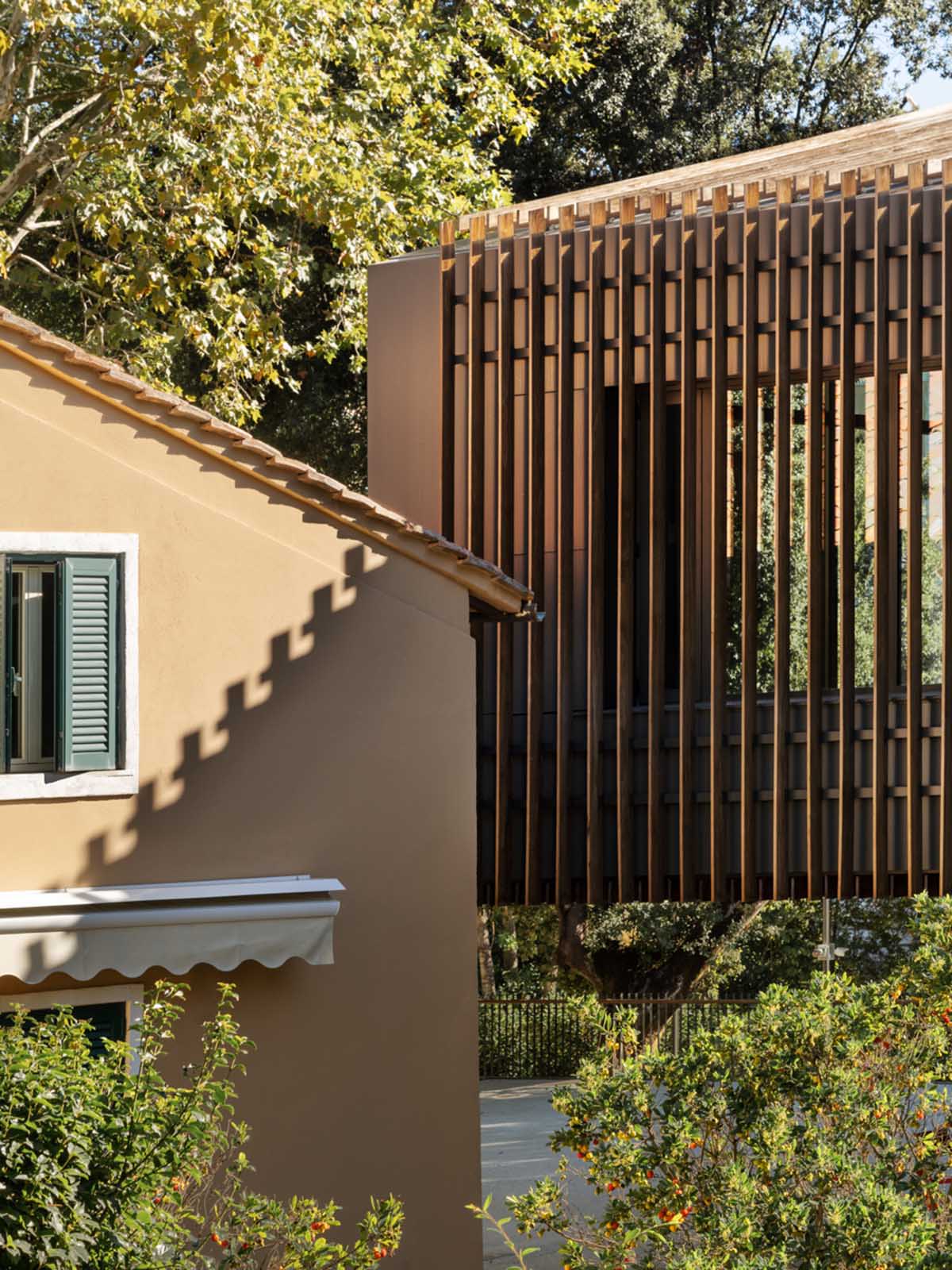
Alvisi Kirimoto and Studio Gemma aimed to raise the volume to create a direct connection with the treetops, freeing up the ground floor as much as possible.
The latter houses the entrance, a classroom, and service areas, while the upper floor encompasses an amphitheater and two classrooms.
Surrounded by greenery, the structure features a permeable and transparent skin, while the building seems to dissolve into the landscape, evoking the classic tree house.
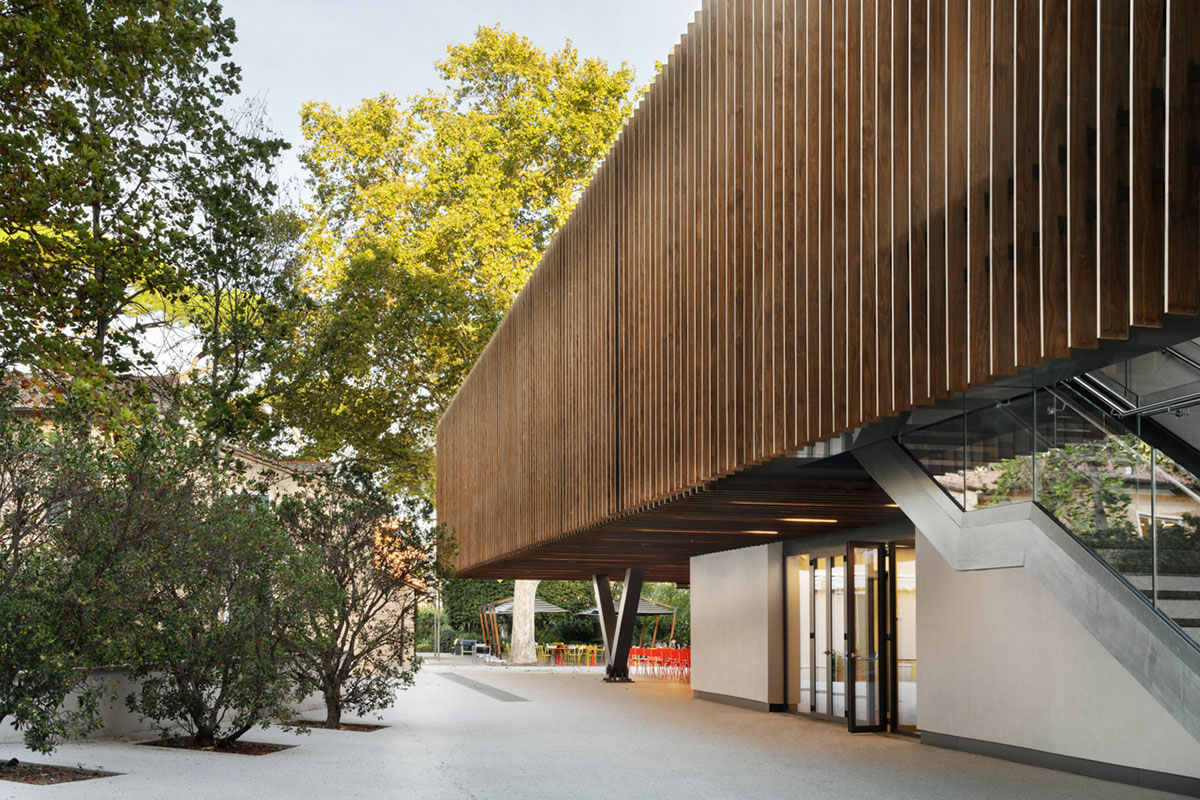
Apart from that, the building tries to be a welcoming and proposes almost "homely" dimension of the spaces, custom-designed for the students.
The design team has paid attention to the details of interiors to guarantee great versatility and host various educational activities, and cultural, artistic, and social events, from conferences to classroom lessons, from gala evenings to film screenings.
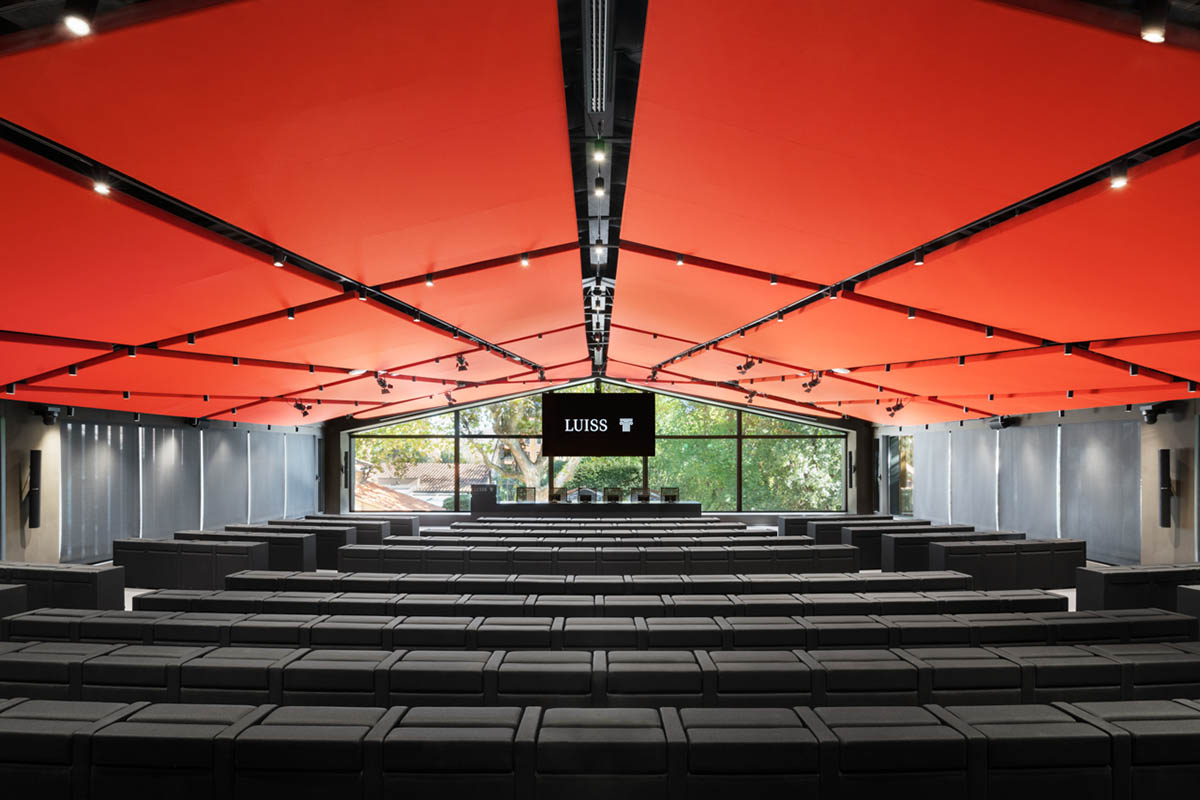
The amphitheater – designed for multiple uses – and the classrooms, designed to redefine the balance between face-to-face teaching and remote learning, are equipped with sophisticated audiovisual conferencing systems that are perfectly integrated into the architecture.
While a cross-flight staircase connects the two levels internally through its double-height space, a third staircase connects the first floor with the outside.
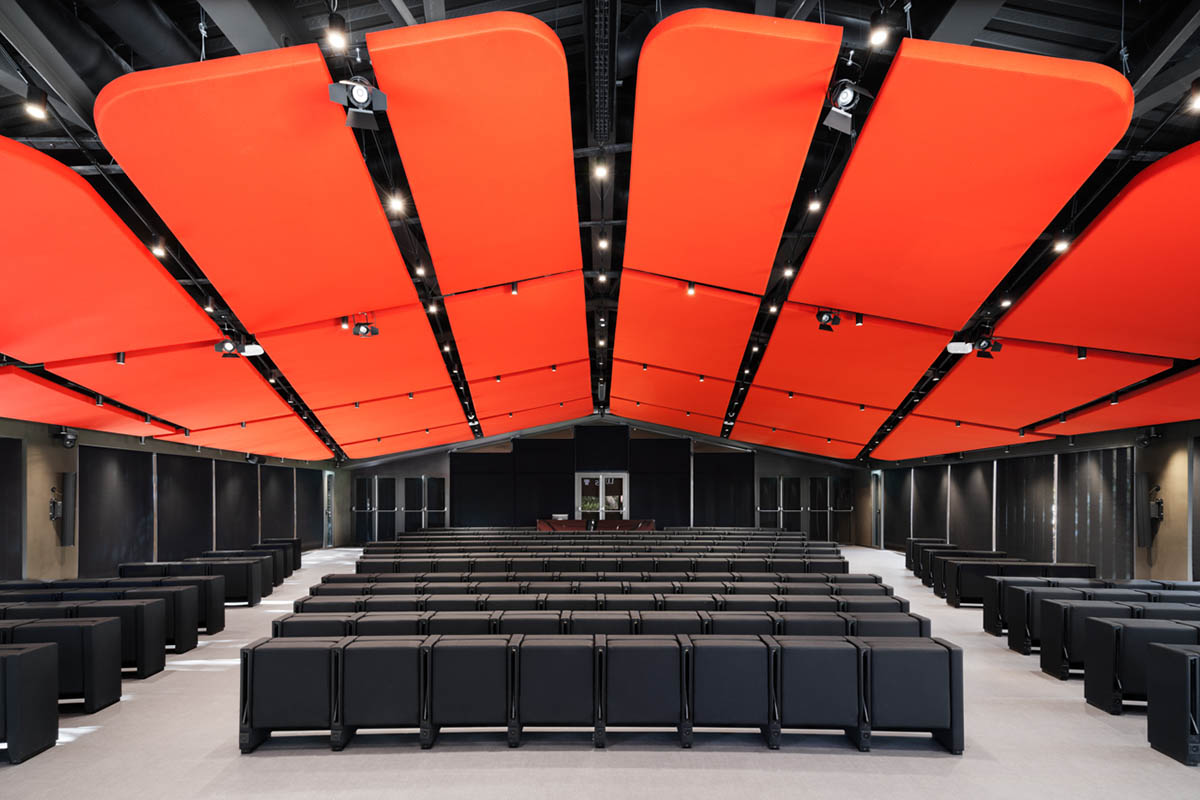
The lightness of the upper volume is achieved through the ground floor, which is visibly set back. The upper volume also creates a simultaneously open and covered space, equipped for courses and outdoor activities.
The structure has a bold and inviting outer skin clad in natural wood slats and glass. The upper floor projects the building into the treetops, creating a privileged dialogue between architecture and context, and offering a dynamic cross-section of the activities that take place inside.
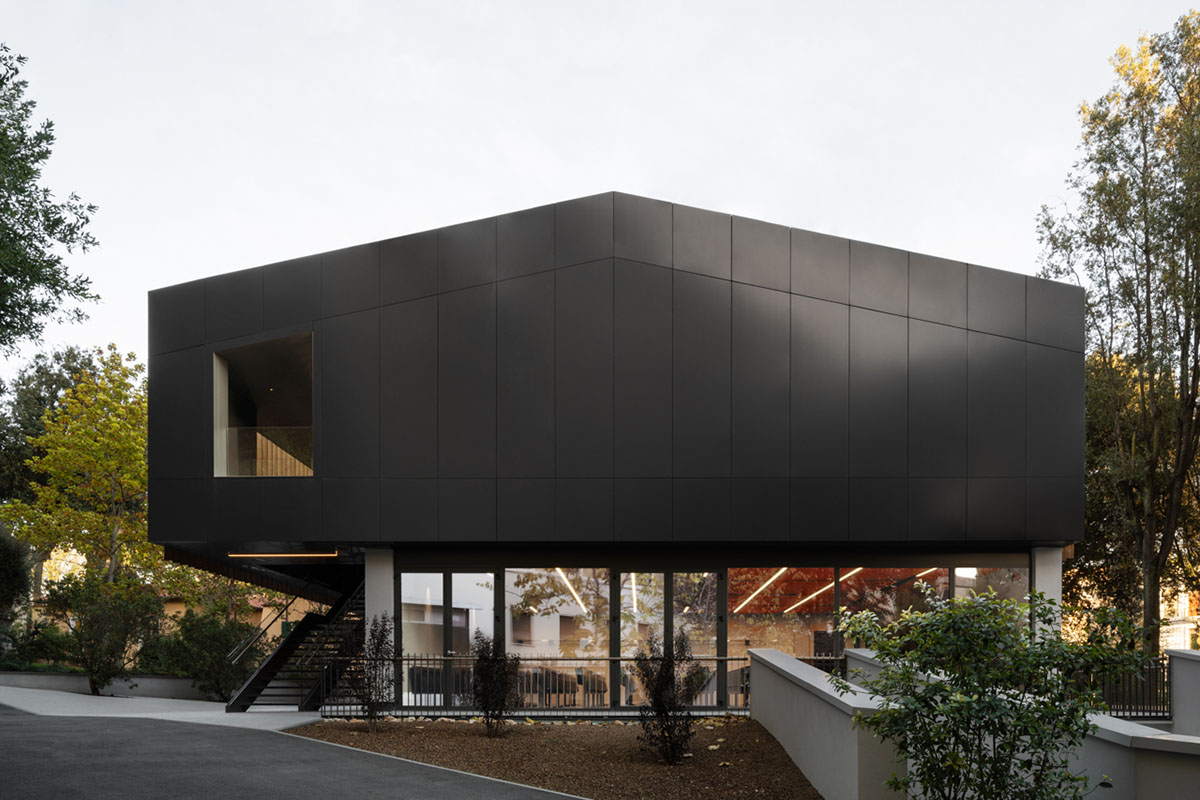
"The indissoluble link between the structure and the surrounding greenery signals an innovative approach to education which, to encourage learning, focuses on the well-being generated by the relationship with nature," said the architect Massimo Alvisi, co-founder of the studio.
"The high permeability that characterizes the skin of the building not only facilitates immersion into the landscape and fosters exchange among the entire student community but is also a conceptual choice that reflects the openness of the campus," Alvisi added.
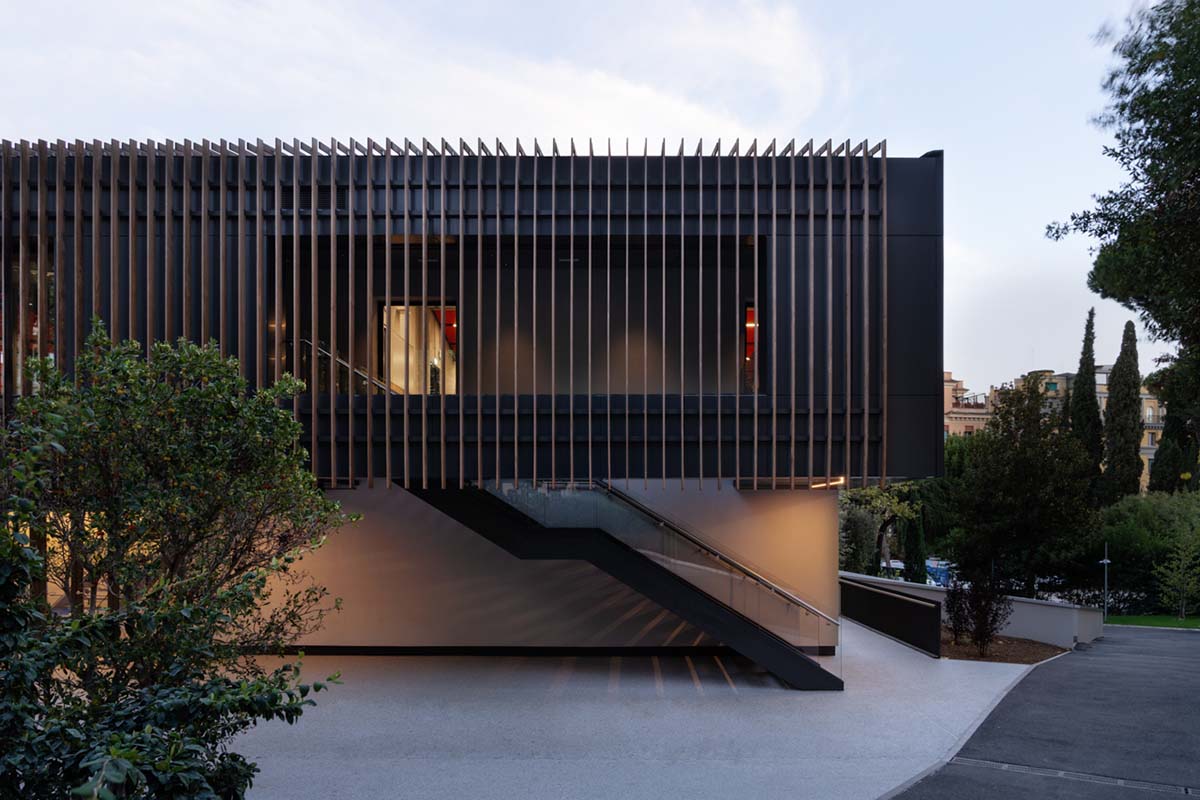
The choice of colors, textures and materials of the project follows the same sensitivity: the shades of the metal cladding and the scratched plaster mix with the warm nuance of the wood, in a balanced game of references and contrasts.
Inspired by sustainable design principles and made of natural materials, the building has earned the prestigious LEED Platinum Certification.
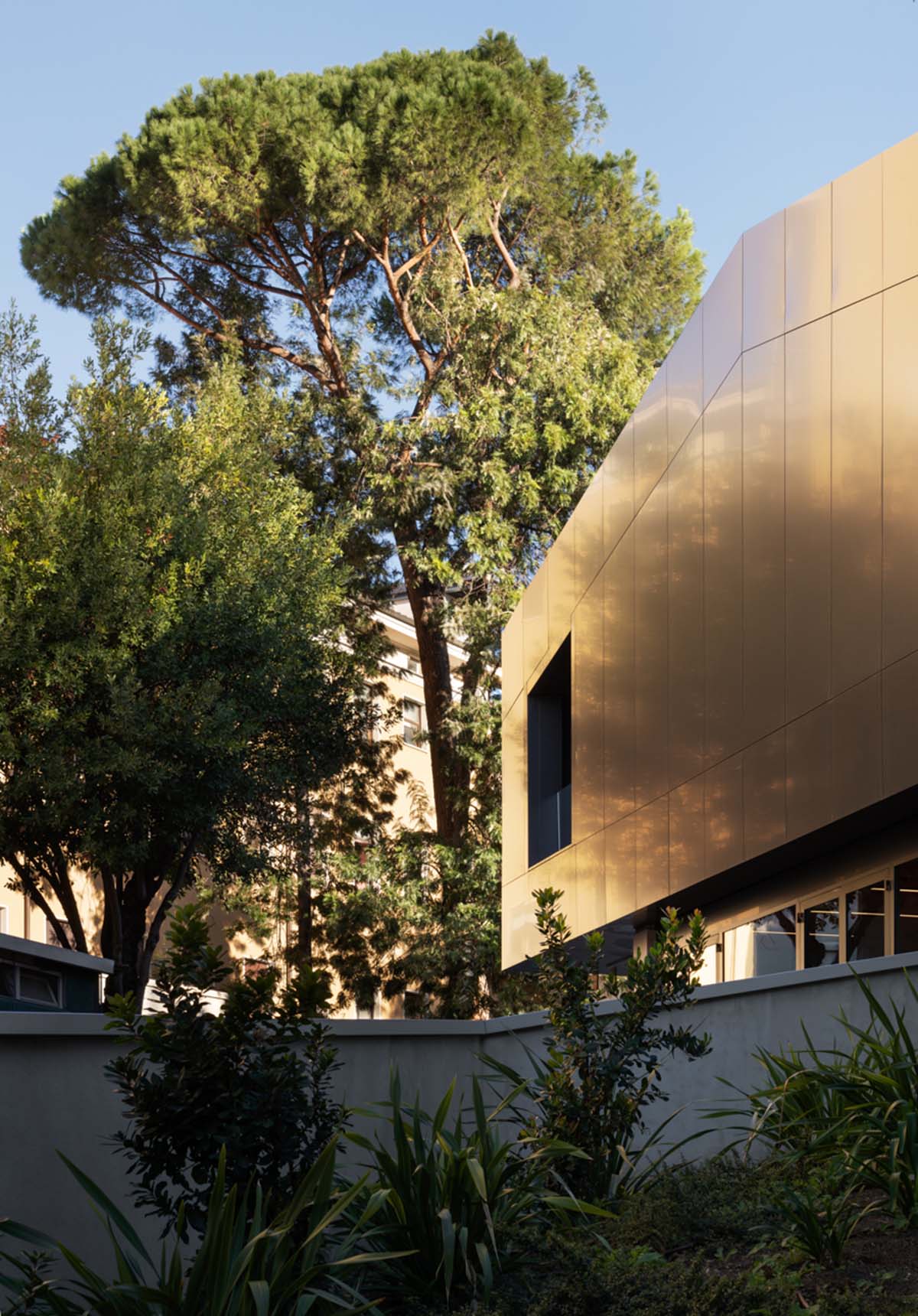
Inside the amphitheater, the design team has suspended acoustic panels that define the false ceiling of the amphitheater, with a coral red color so that they can draw attention from the outside.
In addition, their organic silhouette reinforces the dialog with the adjacent grove.
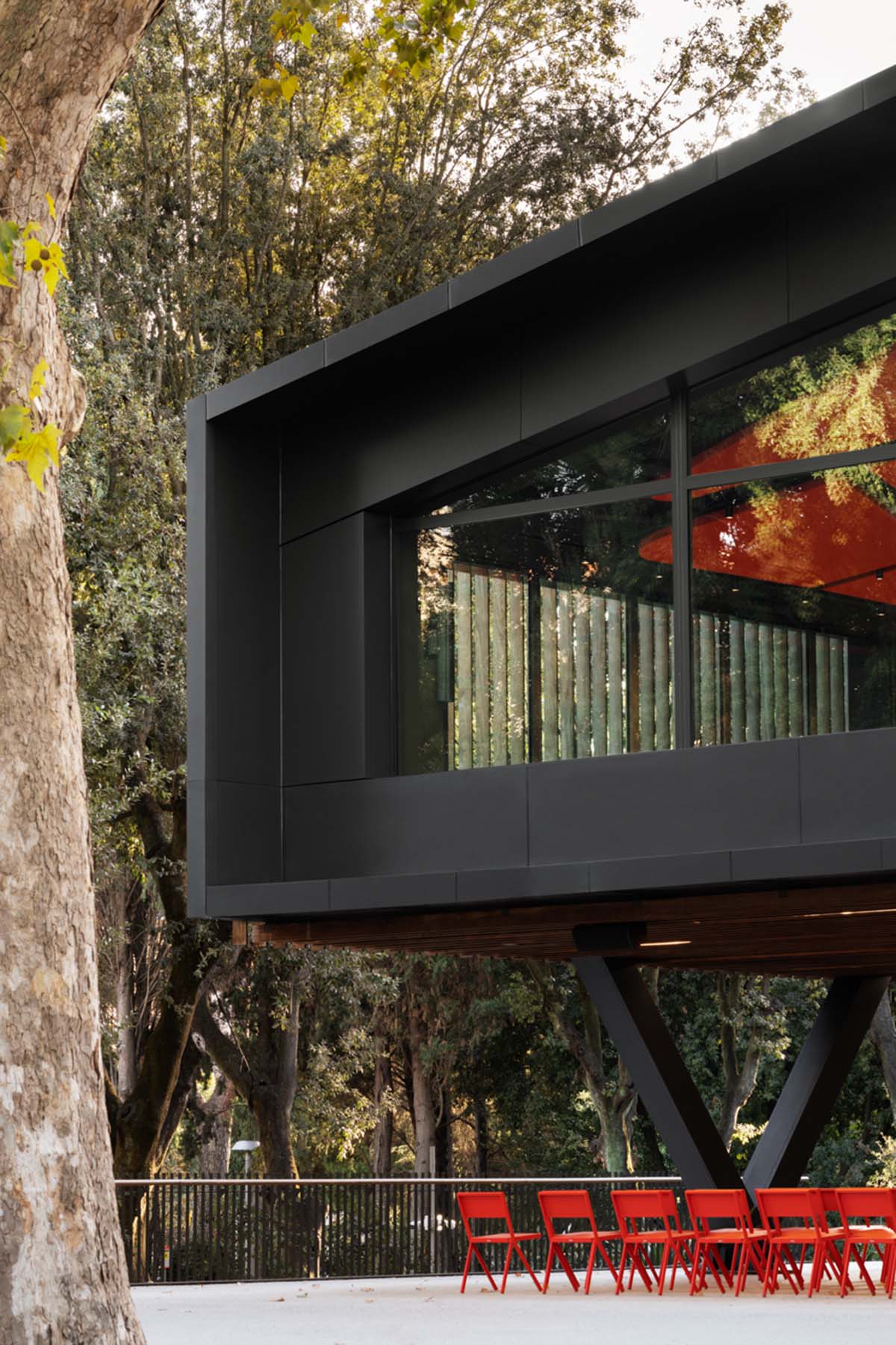
By using the same striking red, they characterize the furnishings and some elements of the classrooms — a refined detail that gives the entire complex great visual coherence, especially when the building comes to life in the early evening.
The outdoor spaces have been redesigned with stabilized gravel flooring, while a deck path, protected by the shade of a row of holm oaks, connects the grove area with the square.
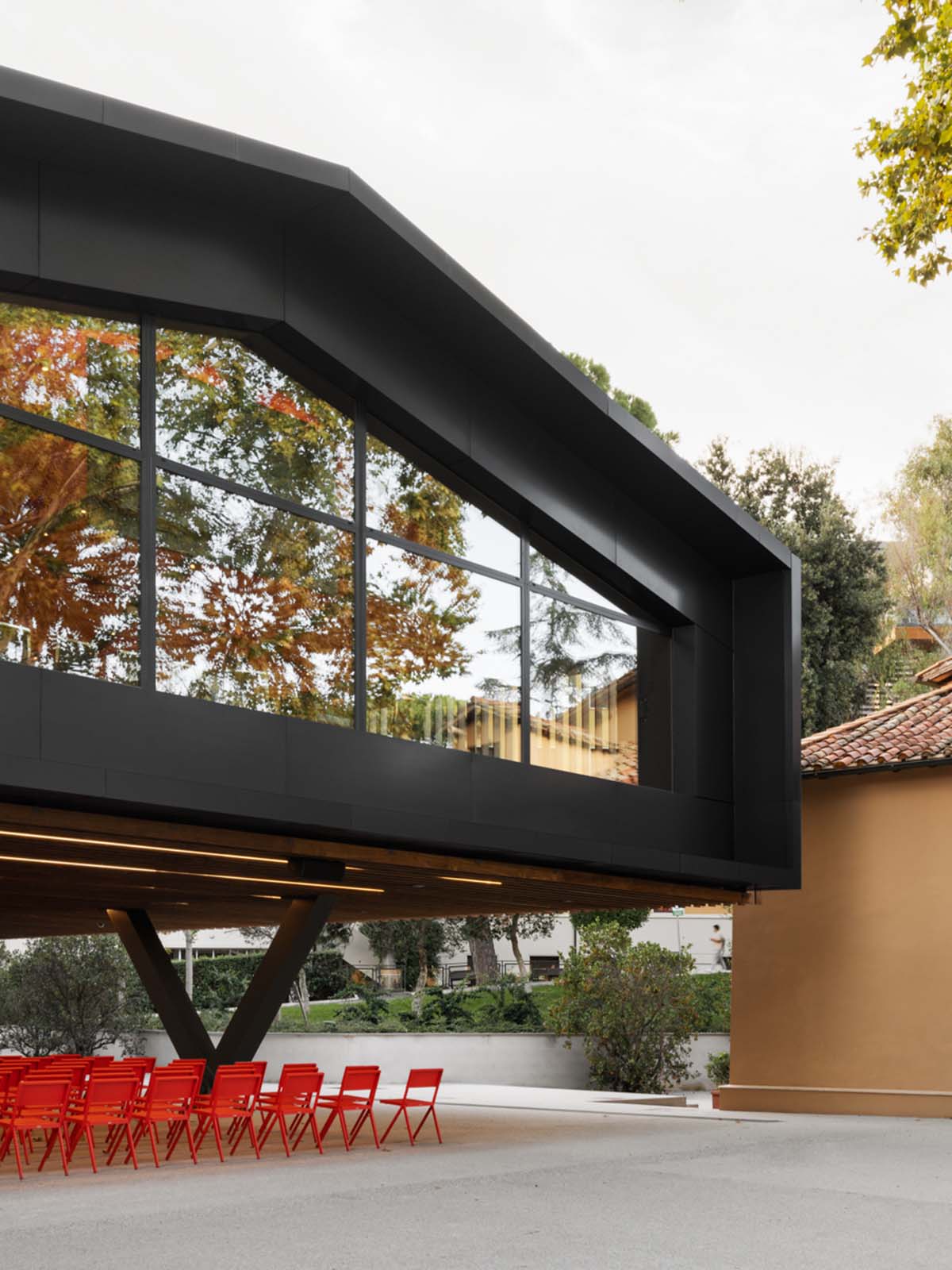
All the outdoor areas have been equipped and designed to encourage study, informal meetings, relaxation, and play, offering infinite possibilities for aggregation and great flexibility in use.
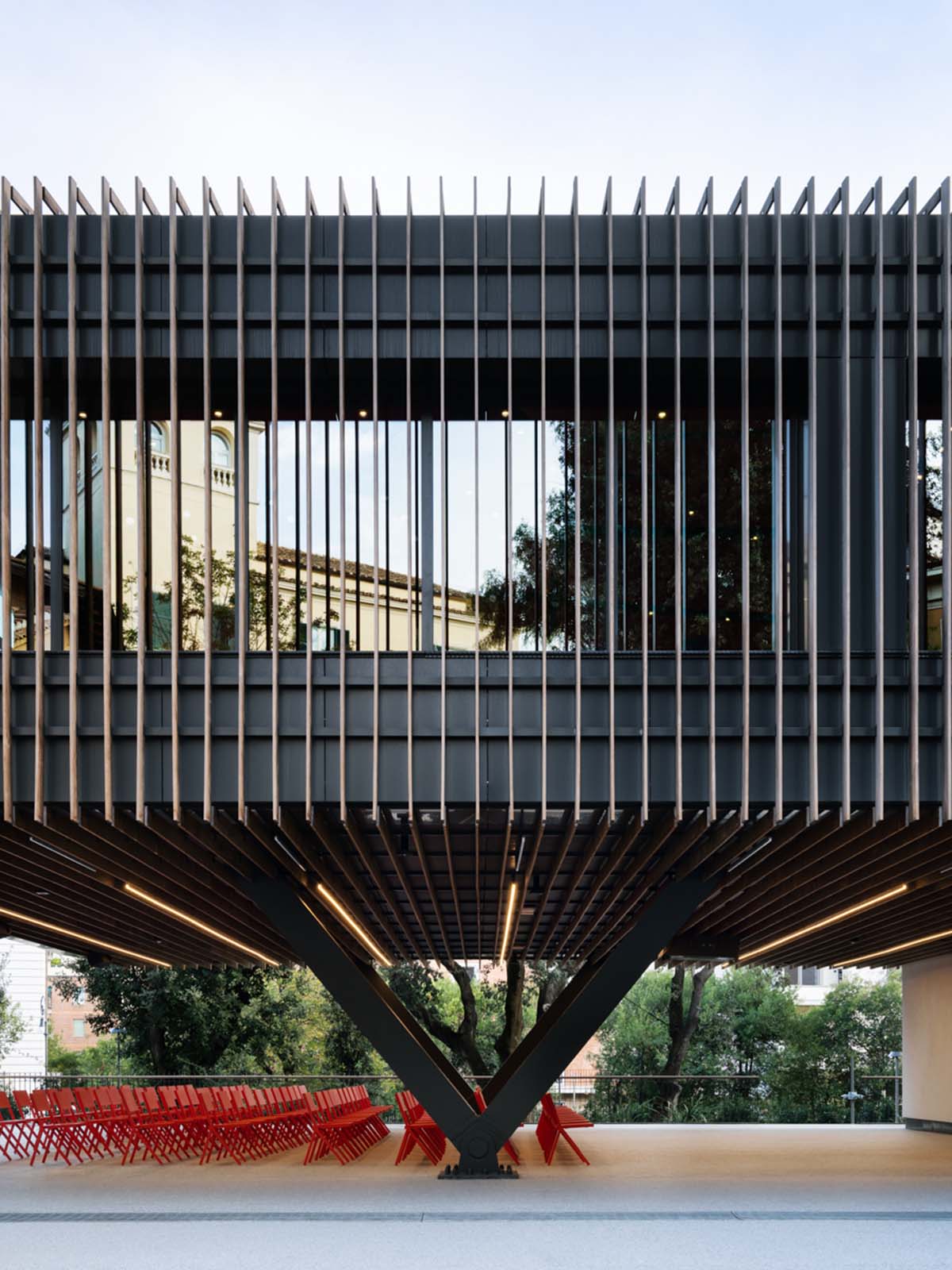
Resembling an enormous telescope that juts out over the greenery and watches over the square below, the project by Alvisi Kirimoto becomes the new focal point of life on the university campus.
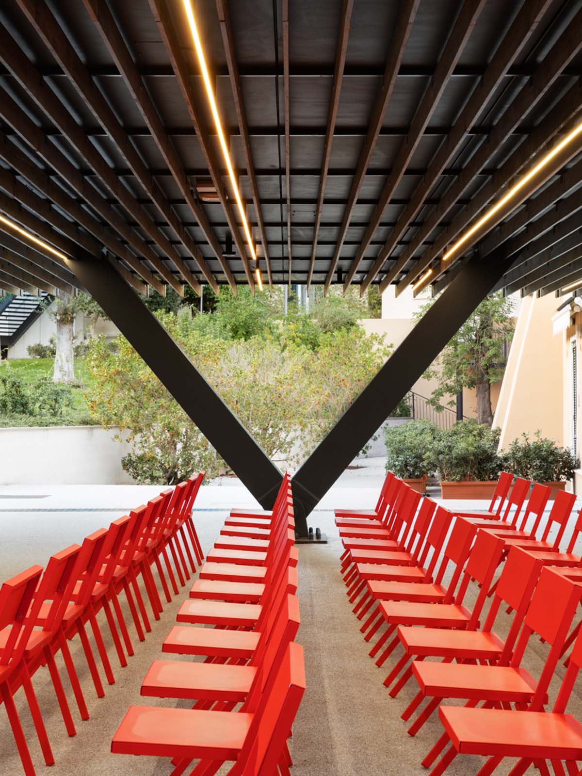
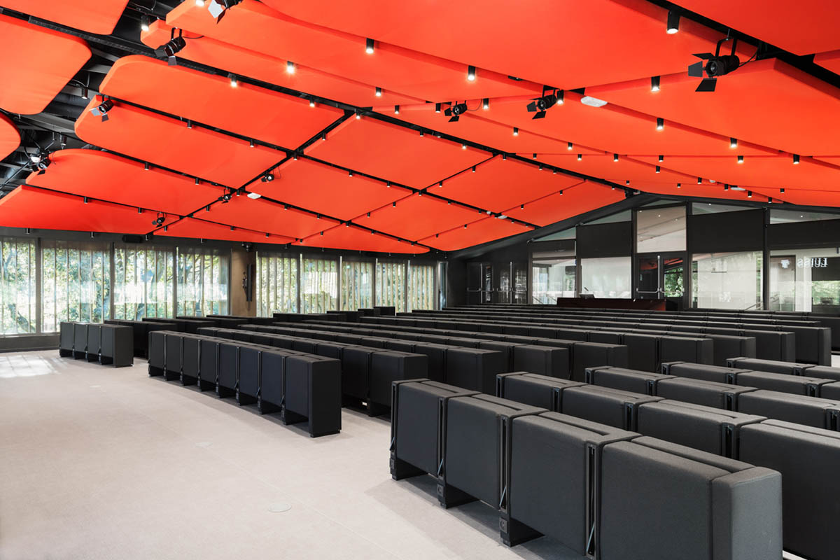
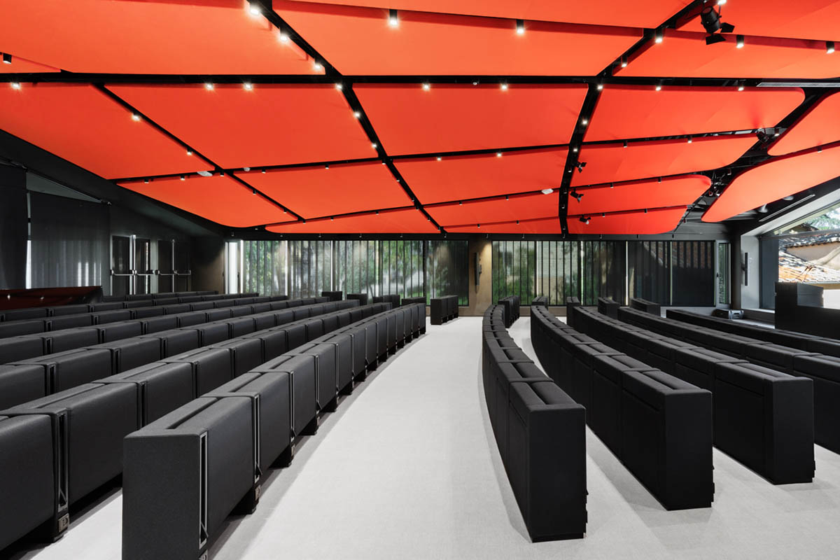
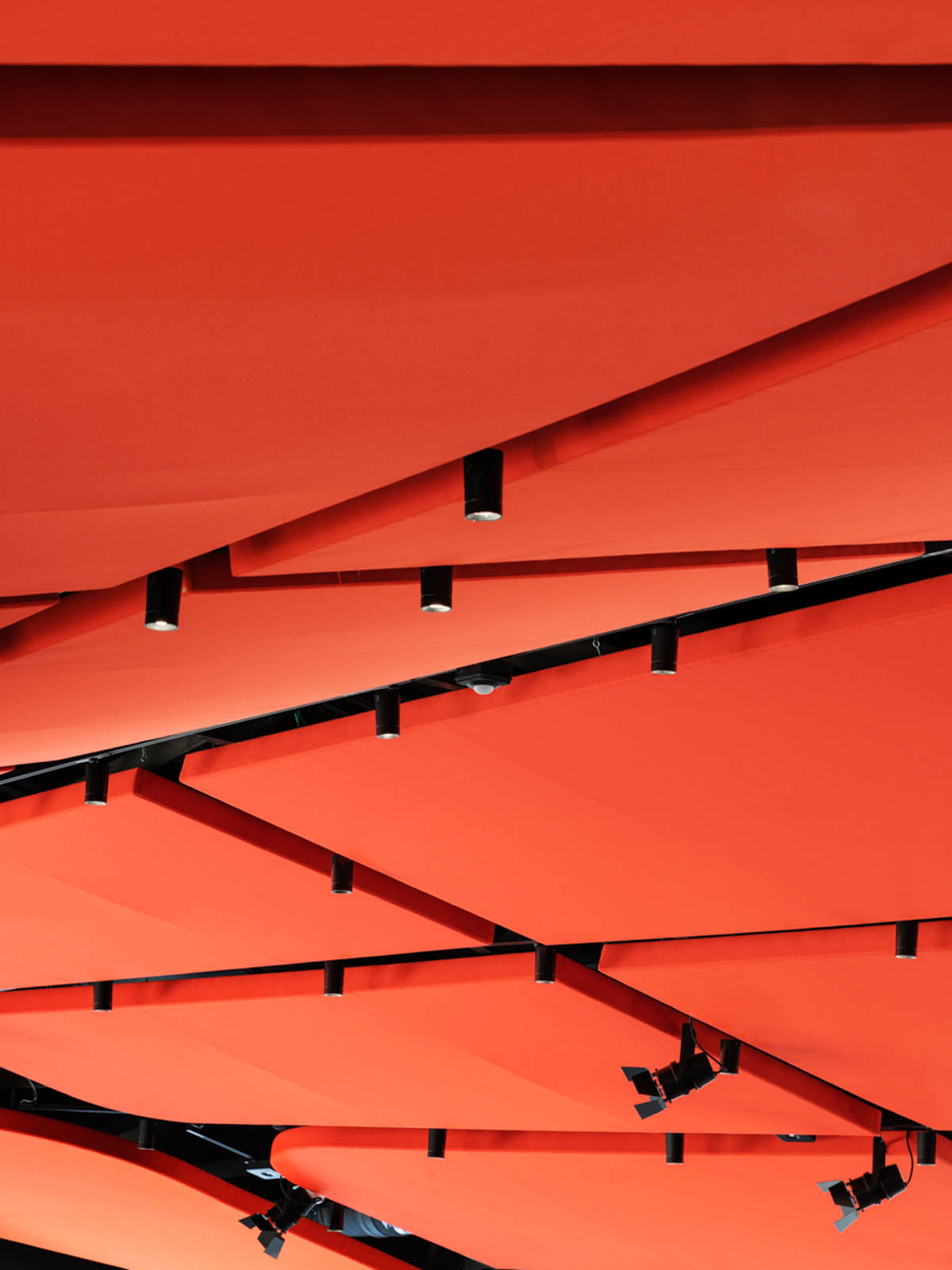
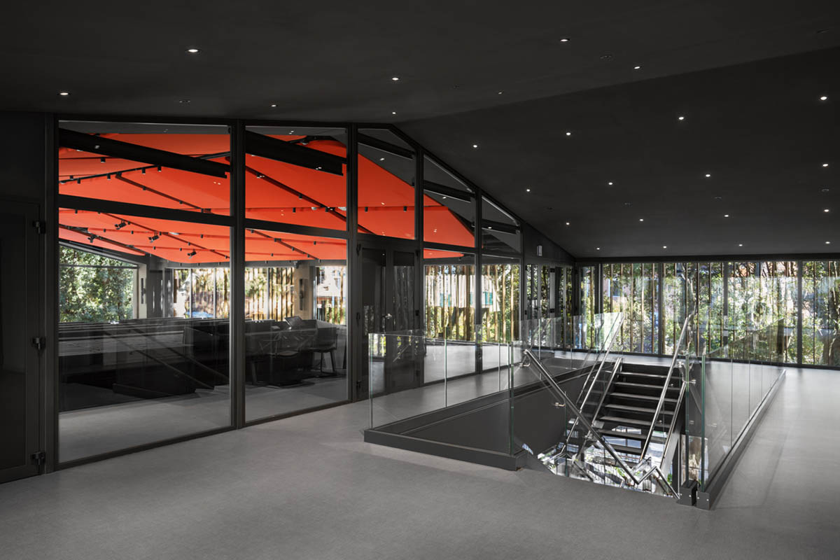
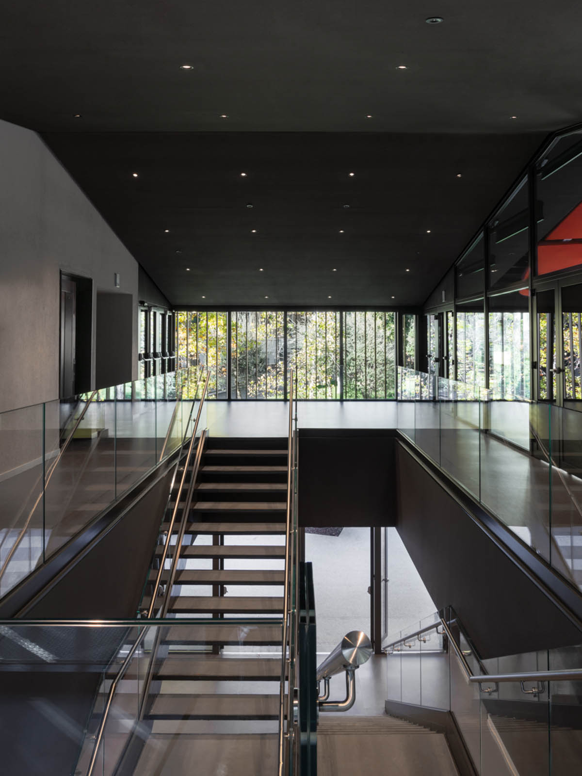
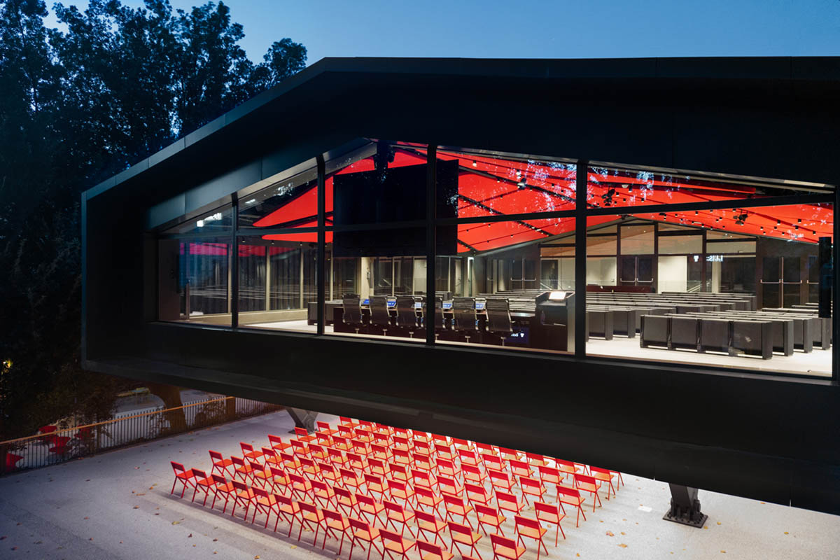
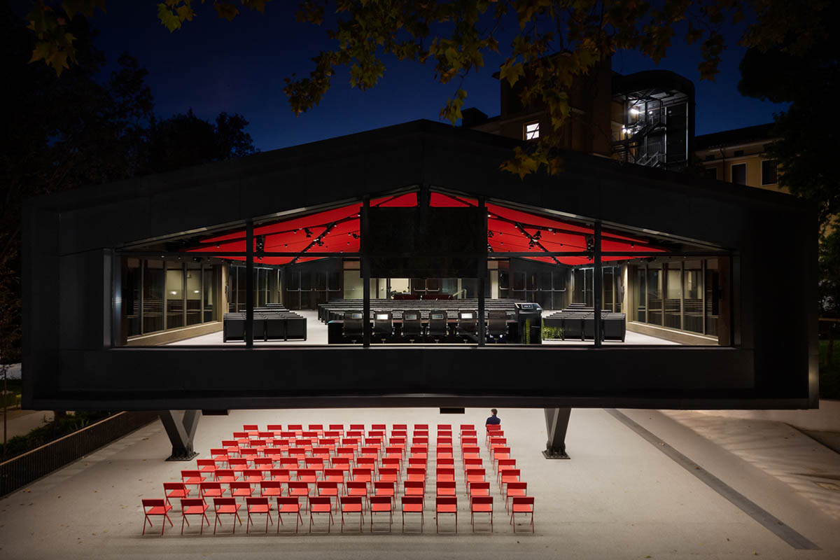
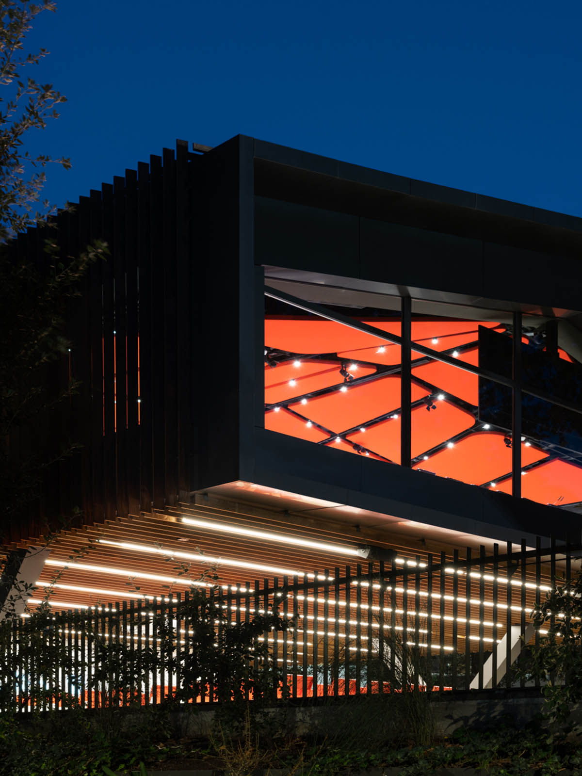
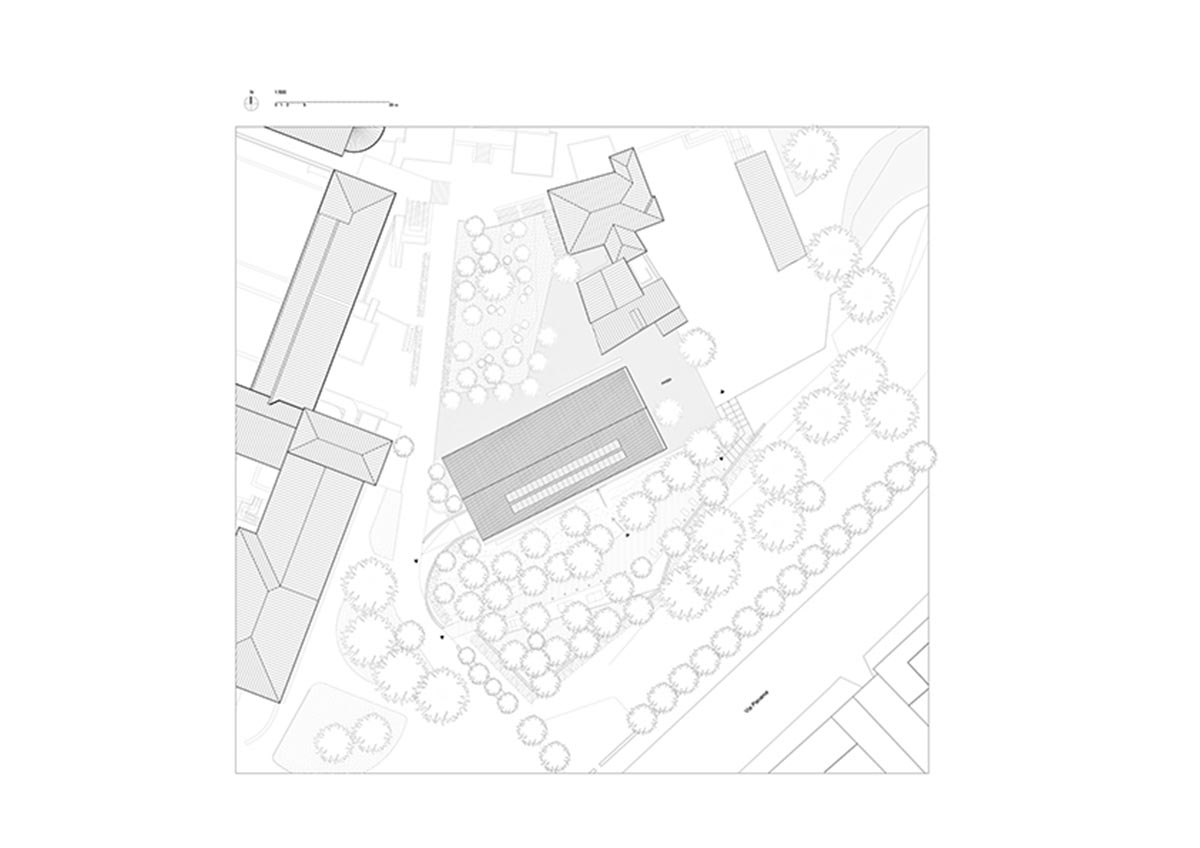
Site plan
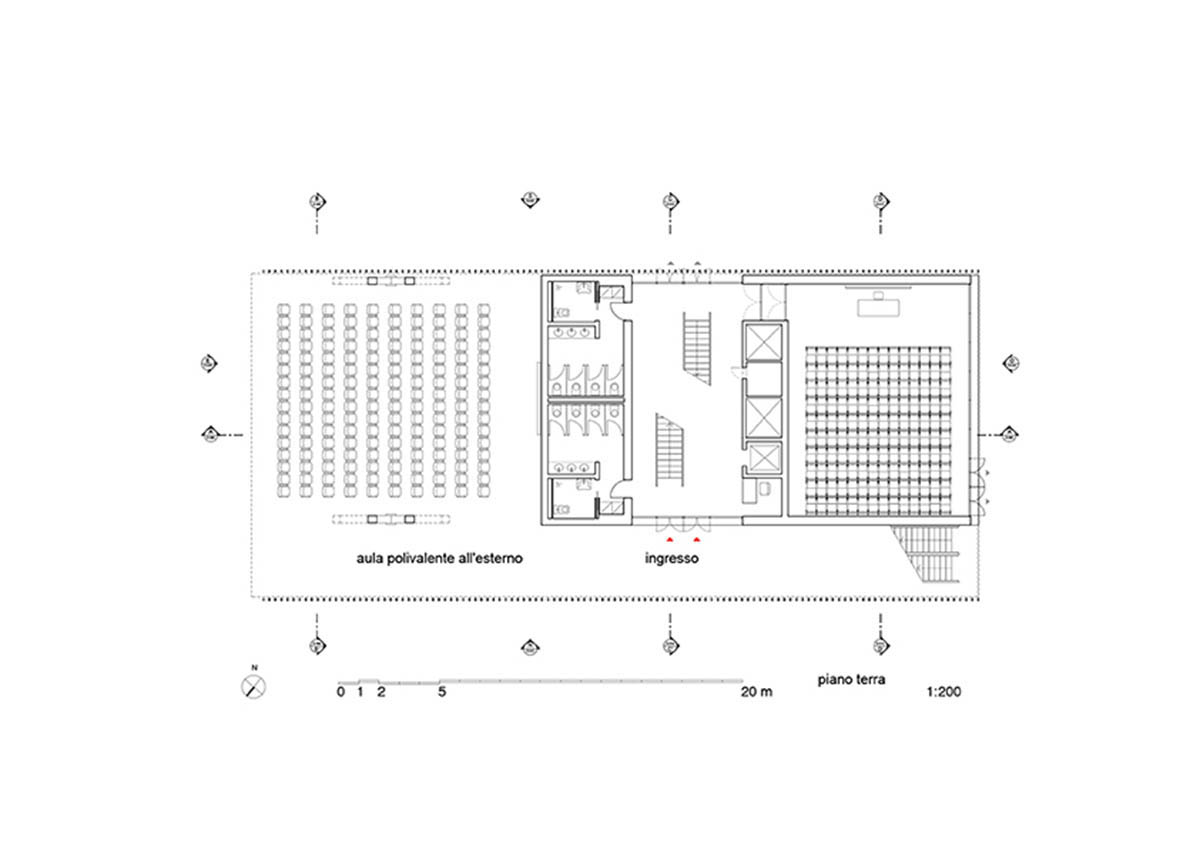
Ground floor plan
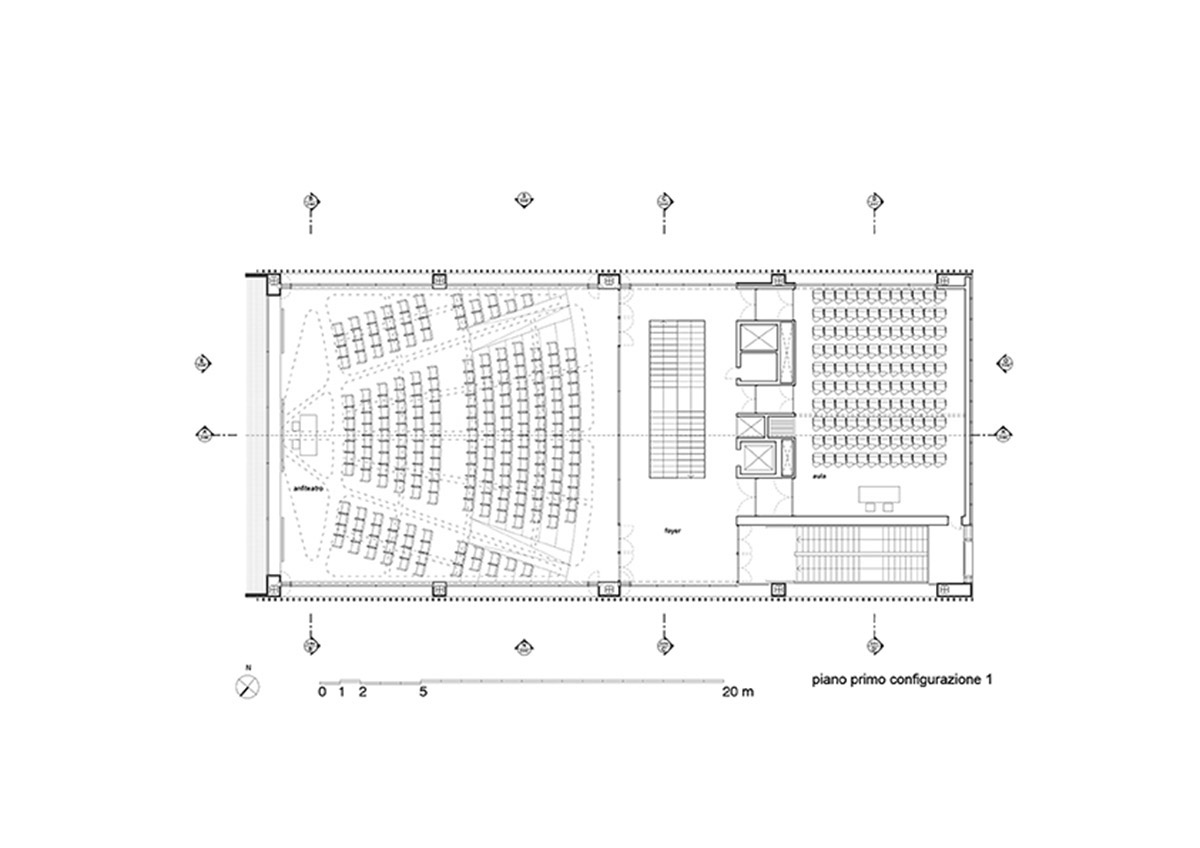
First floor plan - configuration A
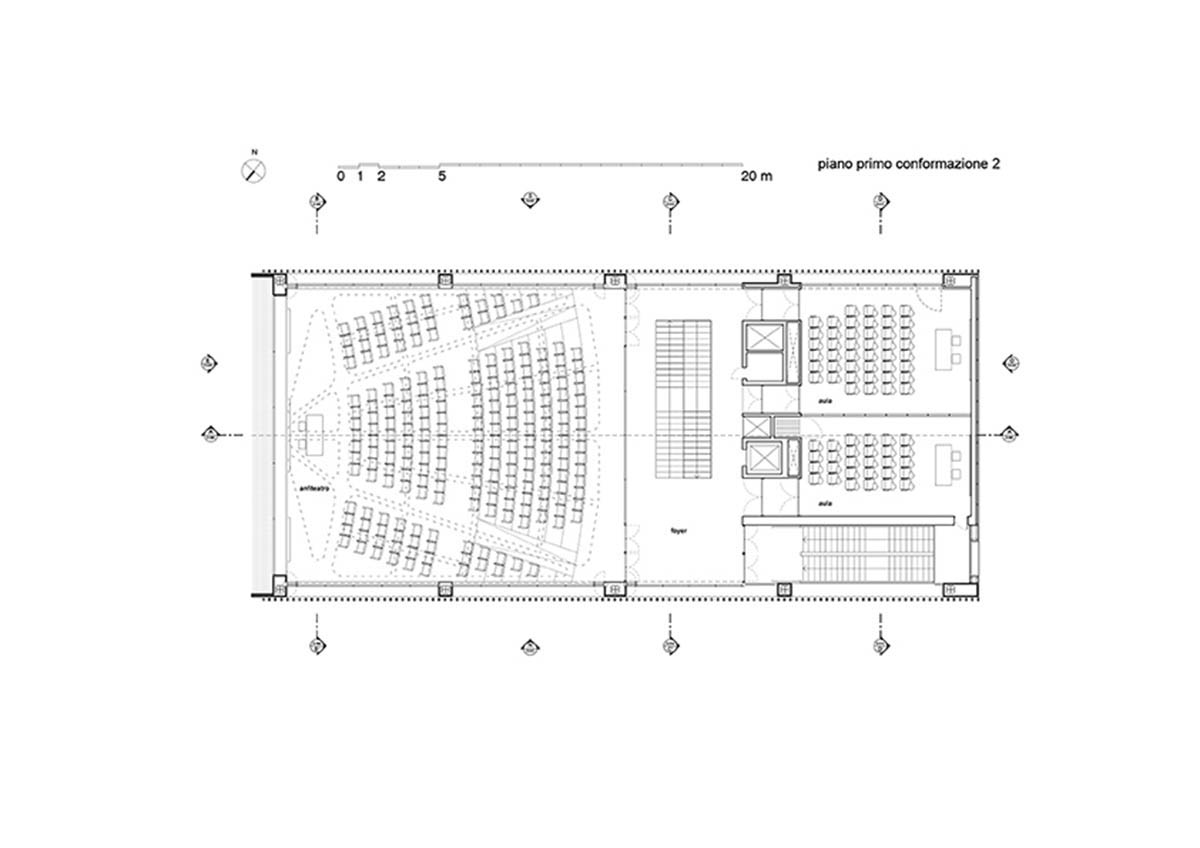
First floor plan - configuration B
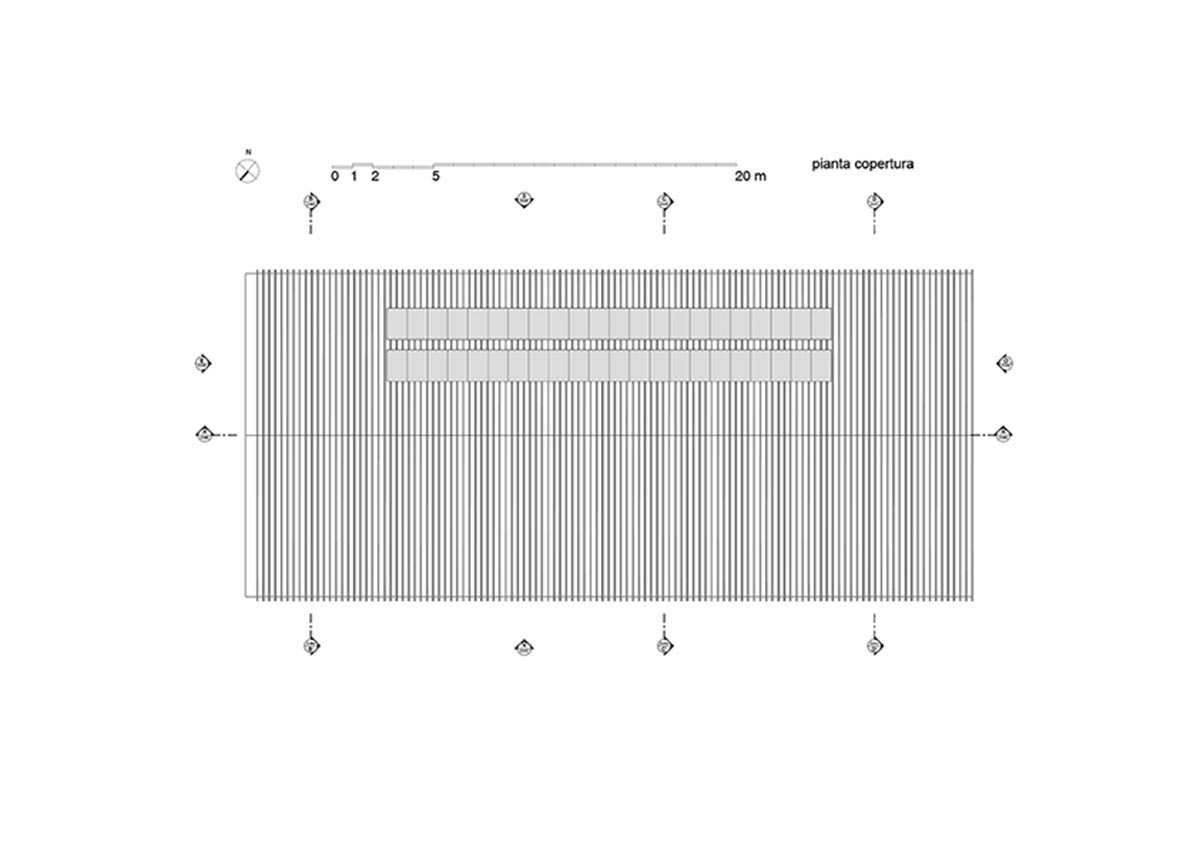
Roof plan
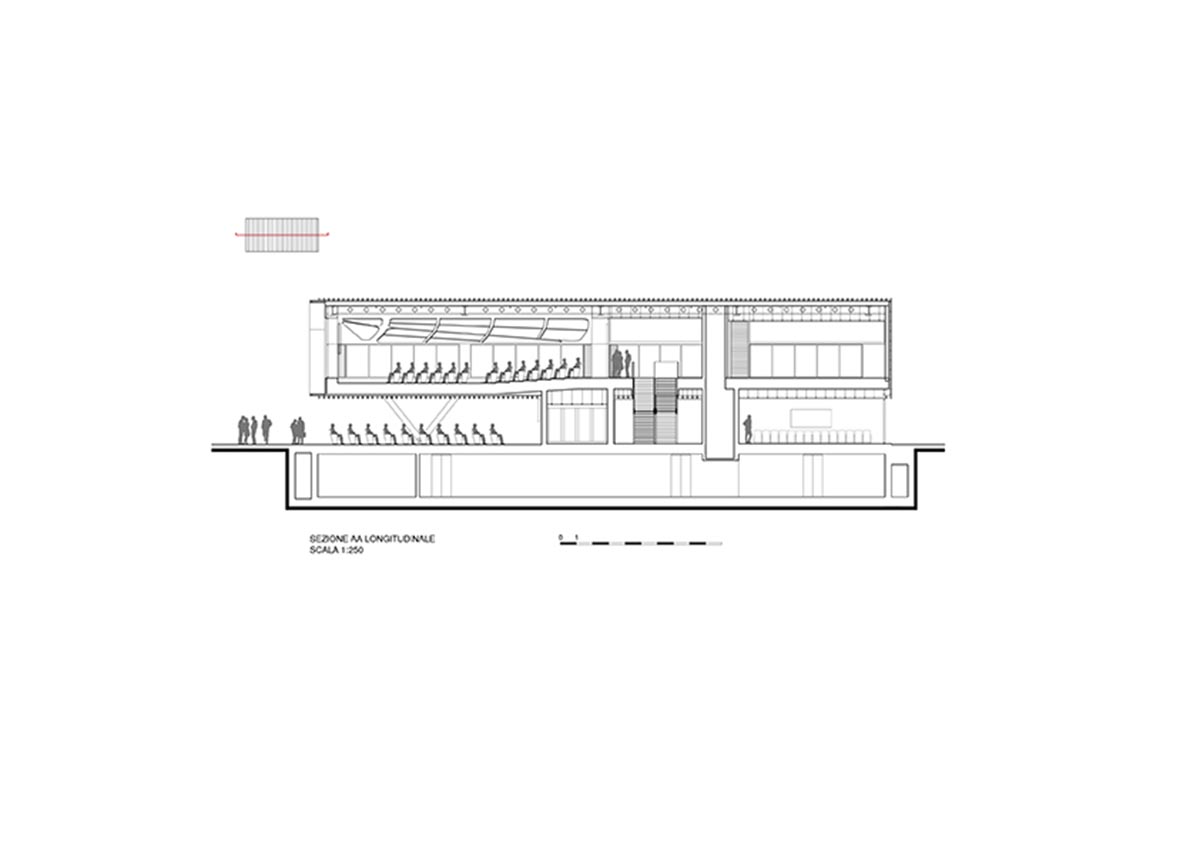
Section AA
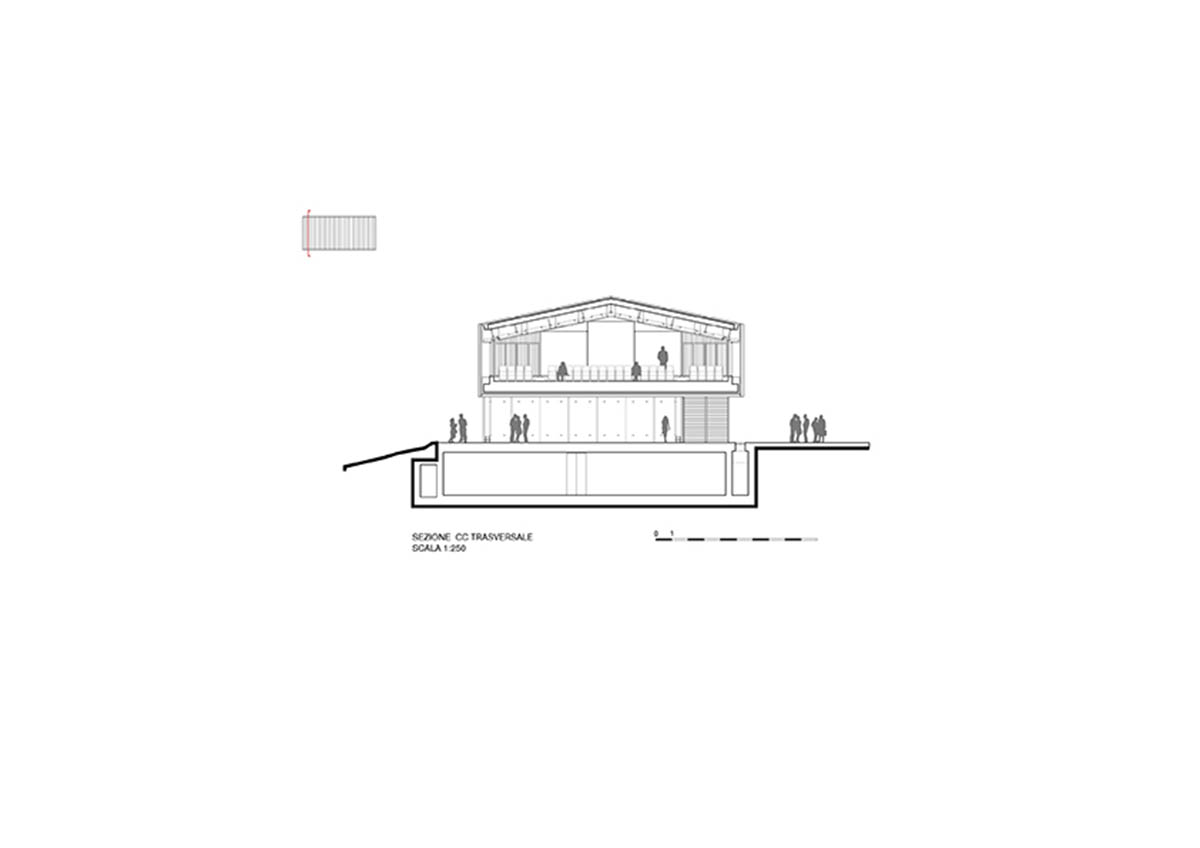
Section CC
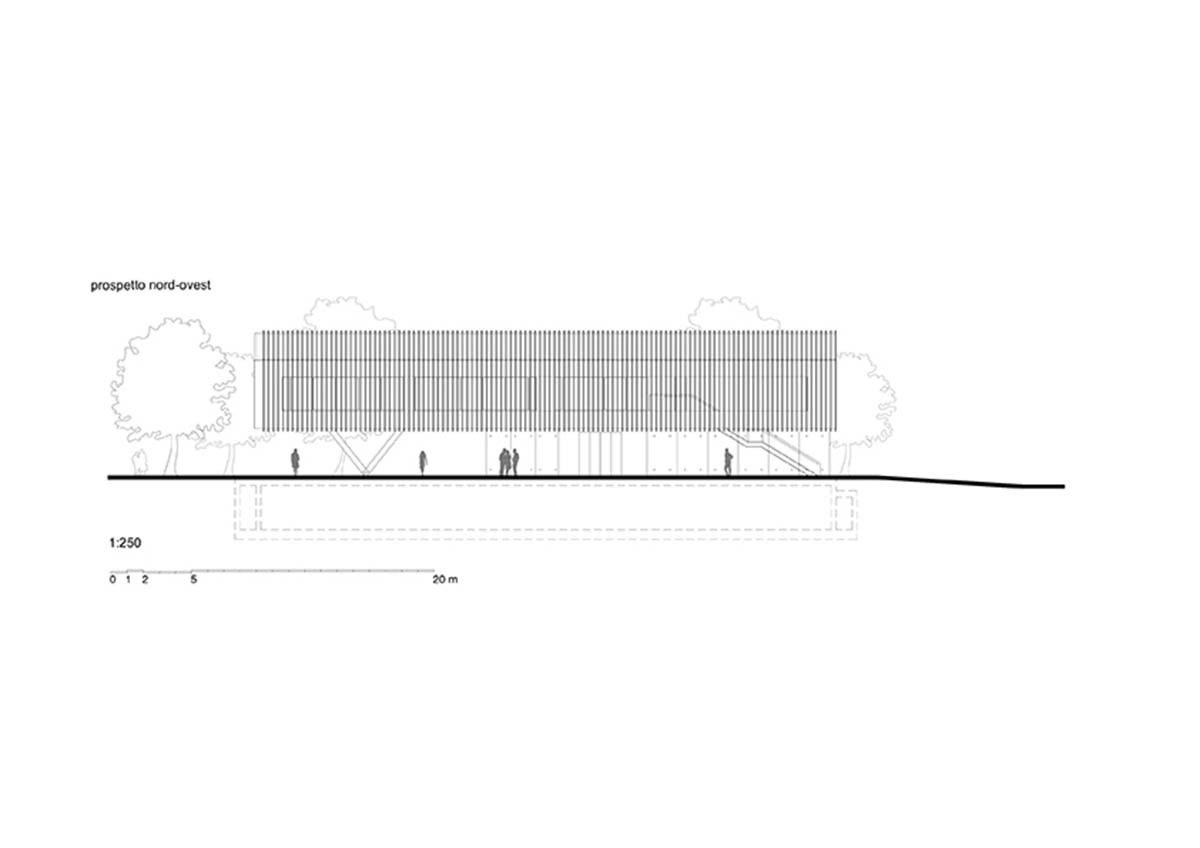
North-West elevation
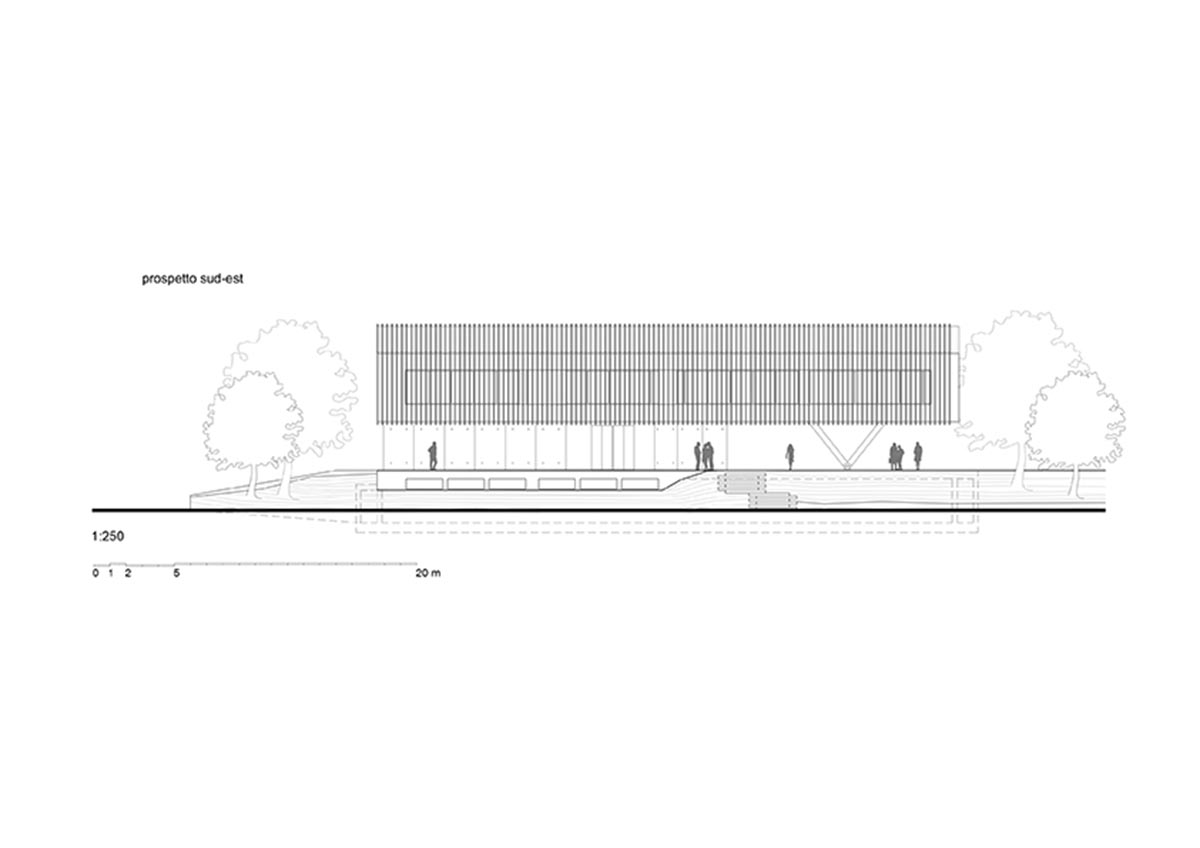
South-East elevation
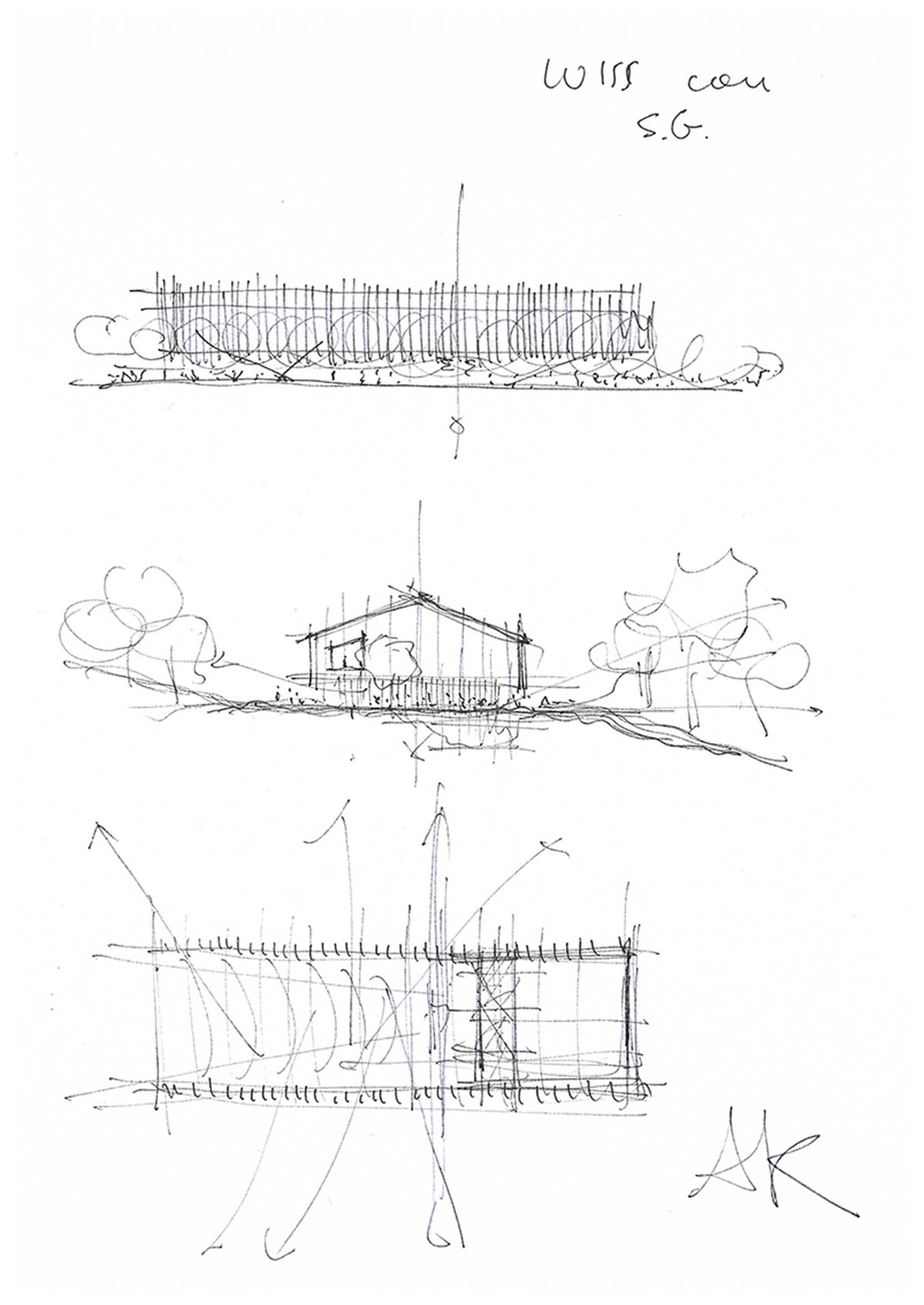
Sketch
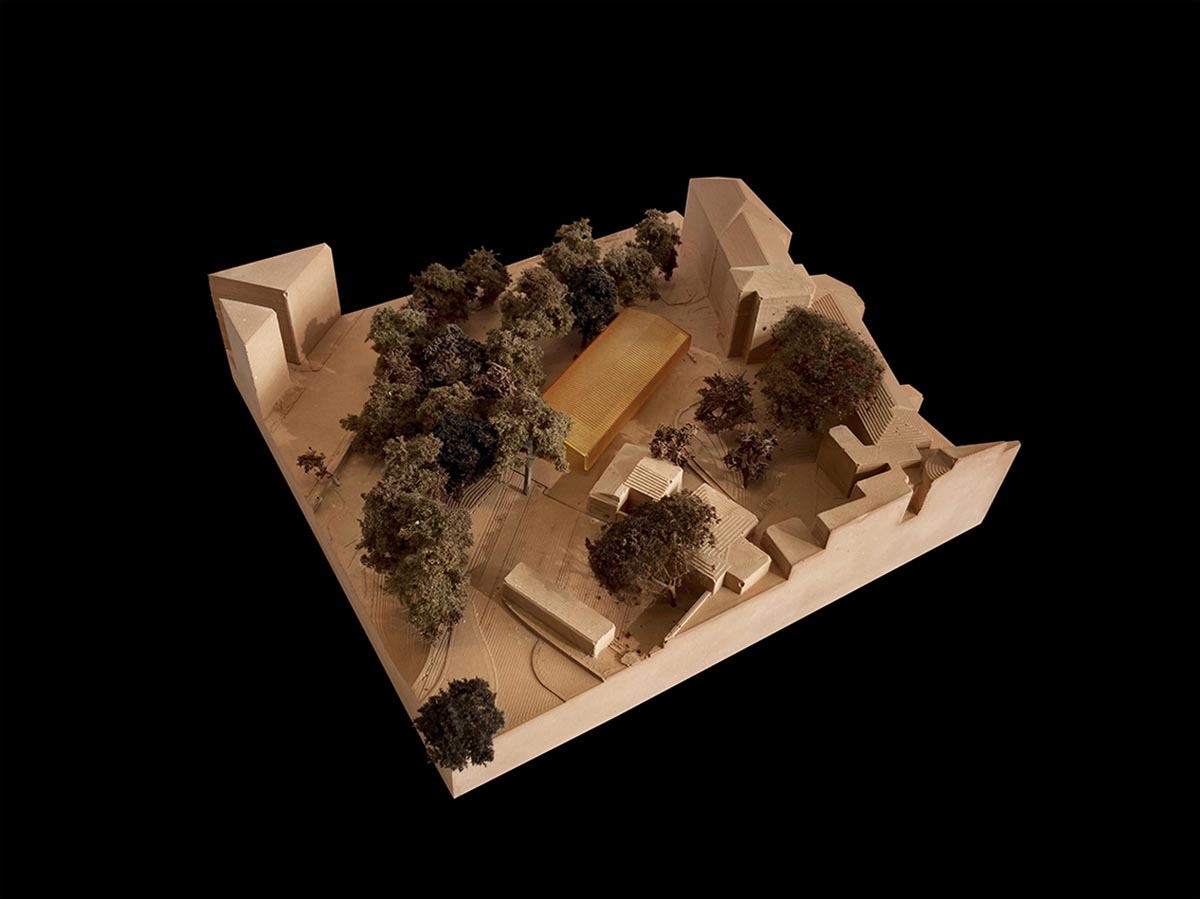
Model view
Alvisi Kirimoto together with the Andrea Bocelli Foundation and the young Harcome studio completed the new Camerino Academy of Music in Camerino, Italy.
Project facts
Project name: New LUISS school building
Architects: Alvisi Kirimoto and Studio Gemma, Massimo Alvisi, Junko Kirimoto (Alvisi Kirimoto) Cristiano Gemma (Studio Gemma)
Location: Viale Romania, 32 Rome, Italy
Project Team: Alvisi Kirimoto: Vasiliki Maltezaki, Chiara Quadraccia, Daniel Costa Garriga; Studio Gemma: Alessandro Speranza, Federica Vola
Completion: 2022
Size: 1.500 sqm (buildings)
Client: Luiss Libera Università Internazionale degli Studi Sociali Guido Carli
Contractor: ECOFAST Sistema srl
Consultants:
Structures: INGE.CO srl
Installations: Planex srl
LEED Certification: Habitec Distretto Tecnologico Trentino Scarl
Acoustic: Engineer Andreas Hoischen
Cost management: Engineer Gianluca Gangemi
All images © Marco Cappeletti.
All drawings © Alvisi Kirimoto.
> via Alvisi Kirimoto
