Submitted by WA Contents
NONE SPACE mimics forests and caves in the interiors of a 120-year-old church in South Korea
Korea, South Architecture News - Apr 20, 2023 - 13:54 4853 views

Seoul-based architecture studio NONE SPACE has mimiced forests and caves in the interiors of a 120-year-old church in Jung-gu, Incheon, South Korea.
The project, named MADE LIM, comprises the transformation of an old church, which has a historic heritage with all layers, into a new bakery & dining and performance hall.
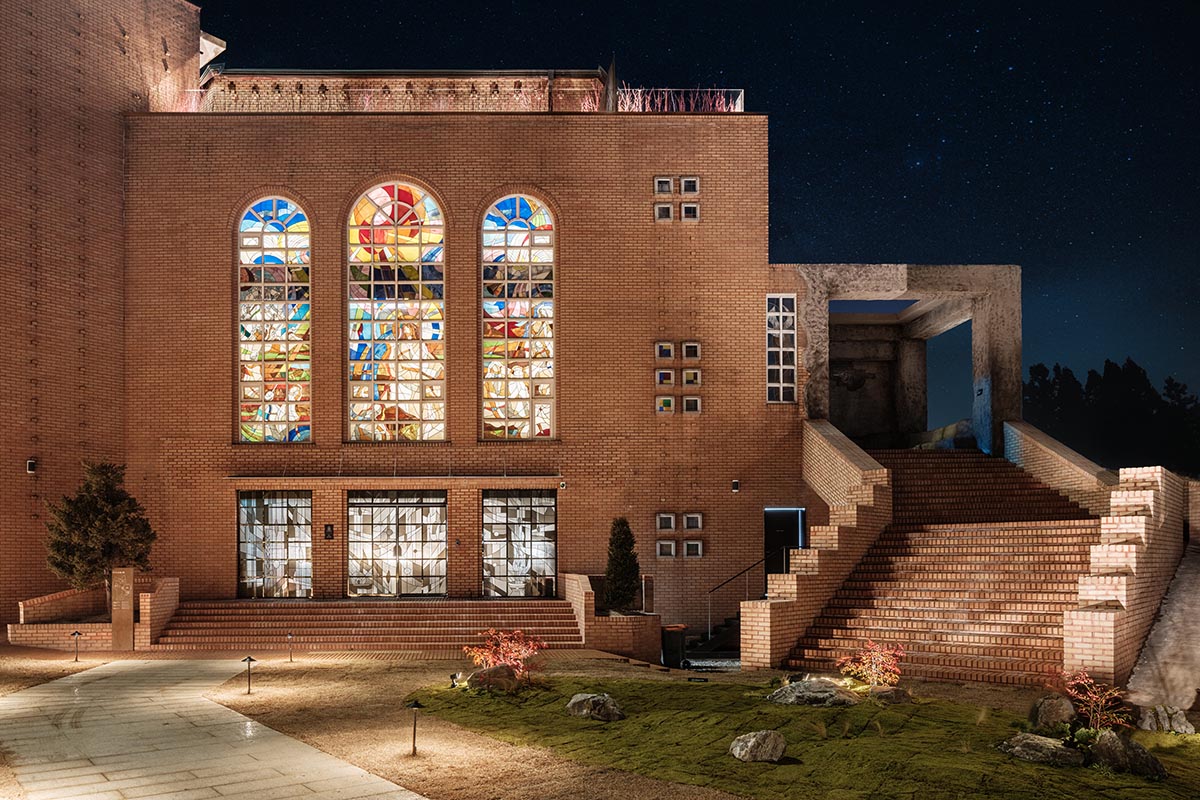
NONE SPACE was commissioned to renovate the three historic buildings of the complex: the main church (Hall of the Forest), House of the Forest and the Heritage Building sitting accross the church.
Besides these three buildings, the transformation also includes the design of surrounding gardens and backyards.
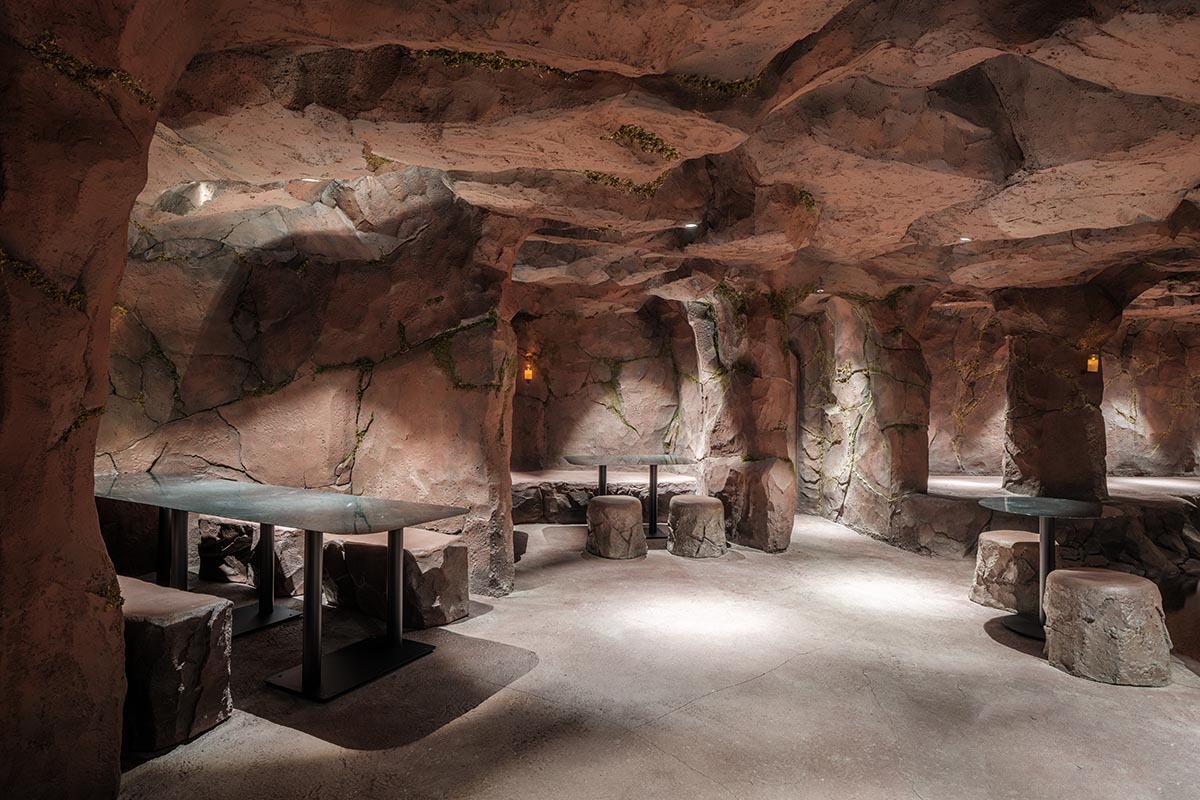
Forest Hall takes place on the basement floor 1
Forest and cave-like interiors harmonize the historic layers of the exisitng buildings with a fresh and contemporary backdrops. Customers can really feel like they are eating their meals in the most primitive conditions inside a cave.
Basement floor 1 consists of a main hall, sunken, toilets, stair, bakery, kitchen, staff room, dry storage and office.
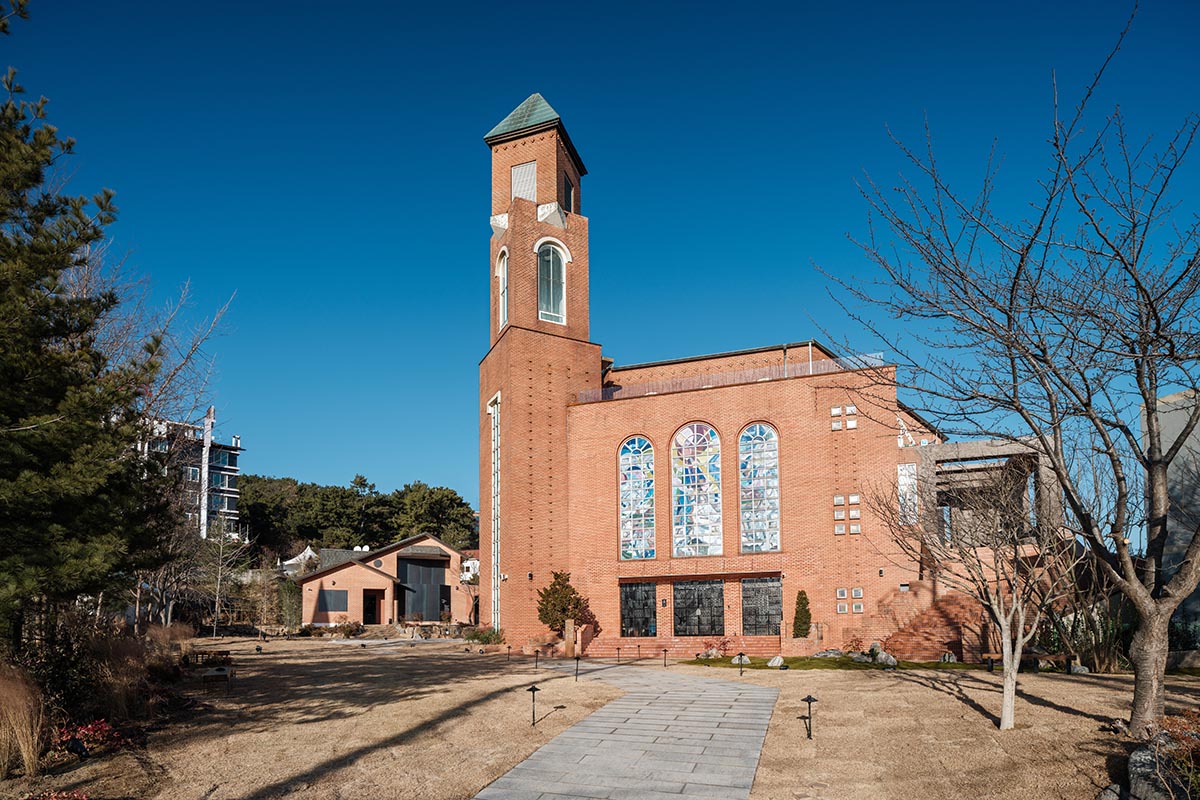
Forest Hall, which is the Main Hall located inside the main church, is composed of bakery & dining with a performance hall.
On the other hand, a Detached Forest House, named as Private House, and Heritage Hall - called Dharma Hall, consist of experiential exhibition spaces.
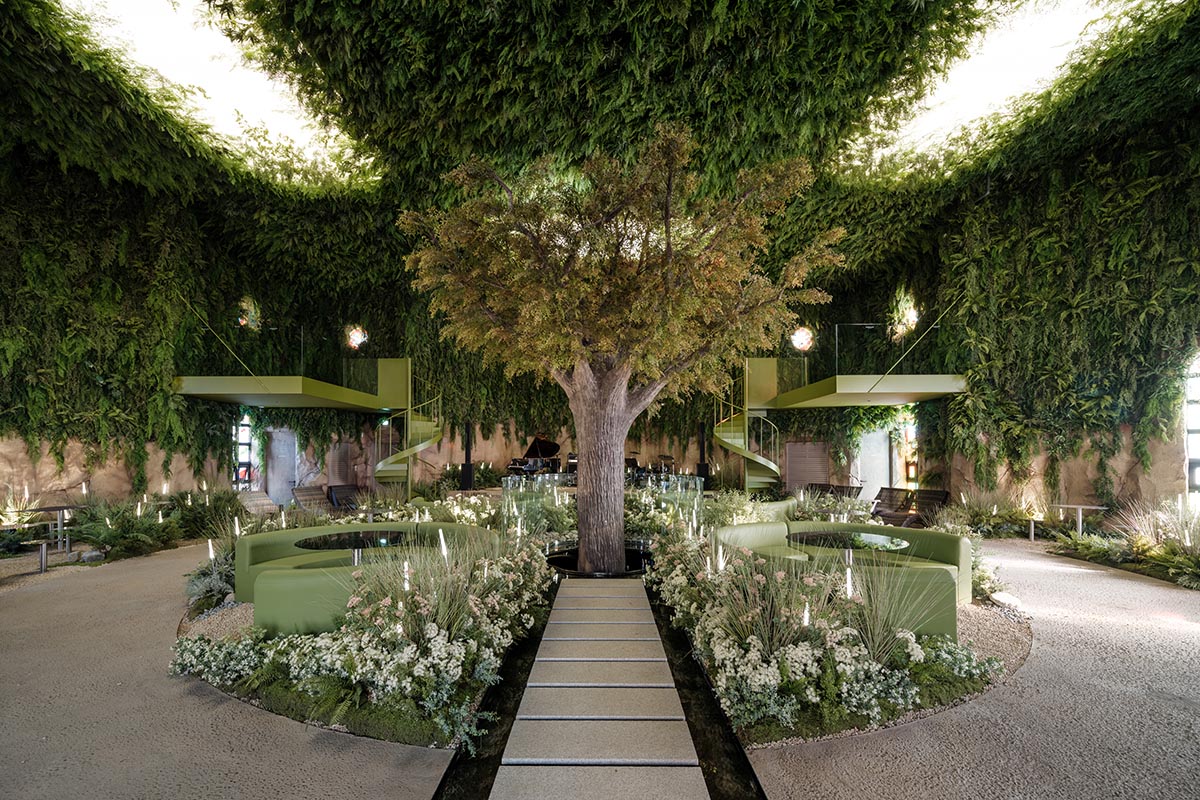
View from Forest Hall takes place on the second floor
Hall of the Forest, situated within the main church, is located on the second floor and acts just like a real forest.
It includes floating balconies and rounded sitting benches. A central tree at the heart of the space defines the interior in a geometric composition.
Hall of the Forest includes a main hall, stage, service zone, stair, toilet and acoustic room.
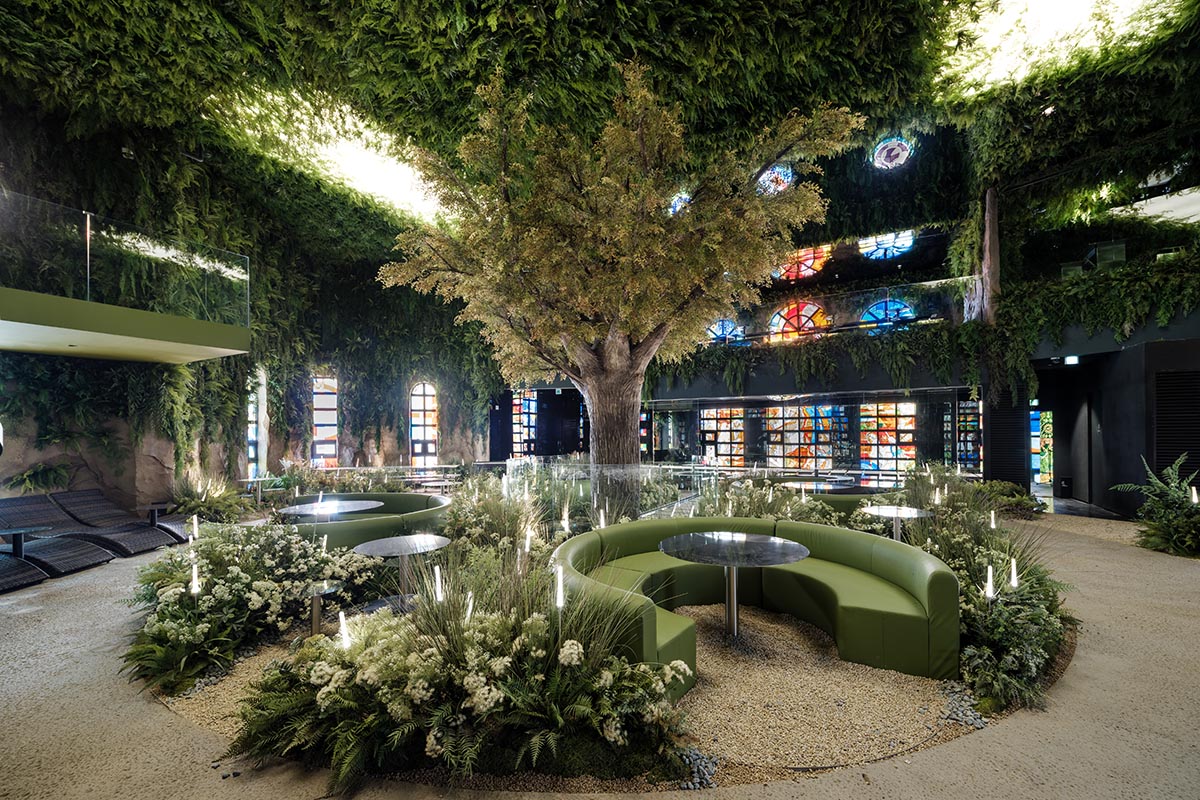
View from Forest Hall takes place on the second floor
"As with modern architecture, if it is a 120-year-old building with accumulated time and history, we have difficulty in daring to determine or estimate its value," said NONE SPACE.
"So, we have planned with the highest priority on establishing a new brand story based on the accumulated time and establishing it as a cultural space, rather than erasing the traces of time and the past or replacing them with completely new ones."
"For that reason, we’ve thought that a unique story embracing time could not be felt in a new building, furthermore, that the condensation of collective memories would be a universal value to be preserved and a result of culture," the studio explained.
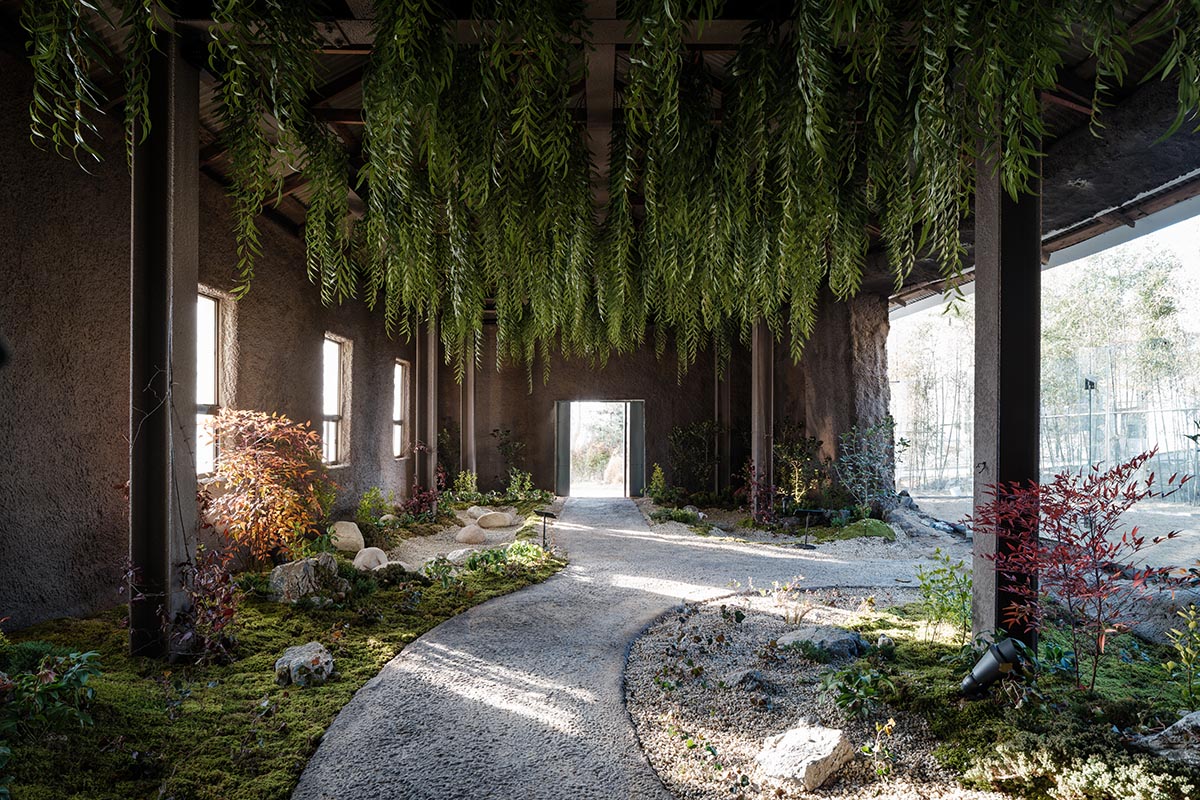
An interior view from the detached Heritage Building
The above image is from an interior view from the detached Heritage Building. The Heritage Building is sitting accross the main church, which includes a main Heritage Hall.
Described as The Garden of Eternity, visitors just enter the single-storey building via a main entrance and go out of other side of the building. It is like taking a short walk in the forest.
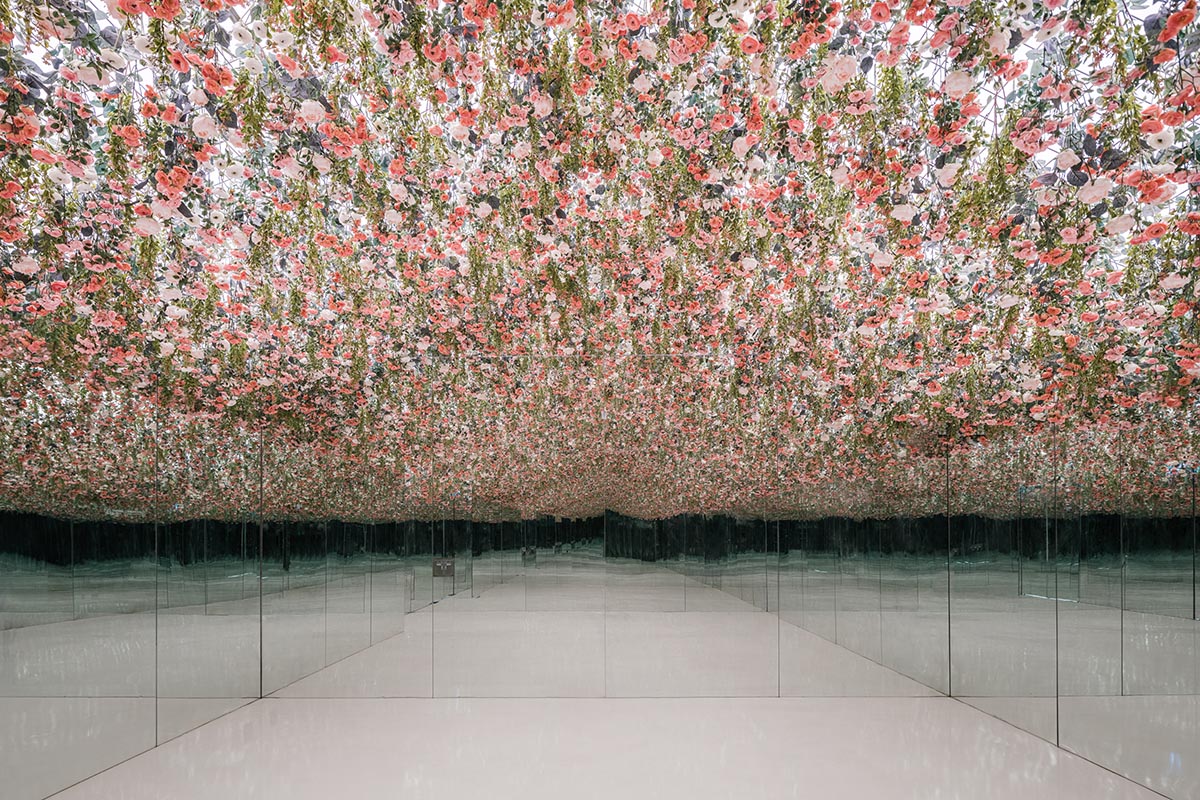
View from the second floor of Hall of the Forest in the main church
"Using bricks, stained glass, and structures used as auditoriums, which are the existing finishing materials of the church, is not only meaningful in terms of preserving history, but also desirable from an economical and environmental point of view," said the studio.
The above image from the second floor of Hall of the Forest in the main church. The ceiling is enriched with floral patterns that mimic a flower garden. Mirrored surfaces, flowers eccentuate the fresh interior.
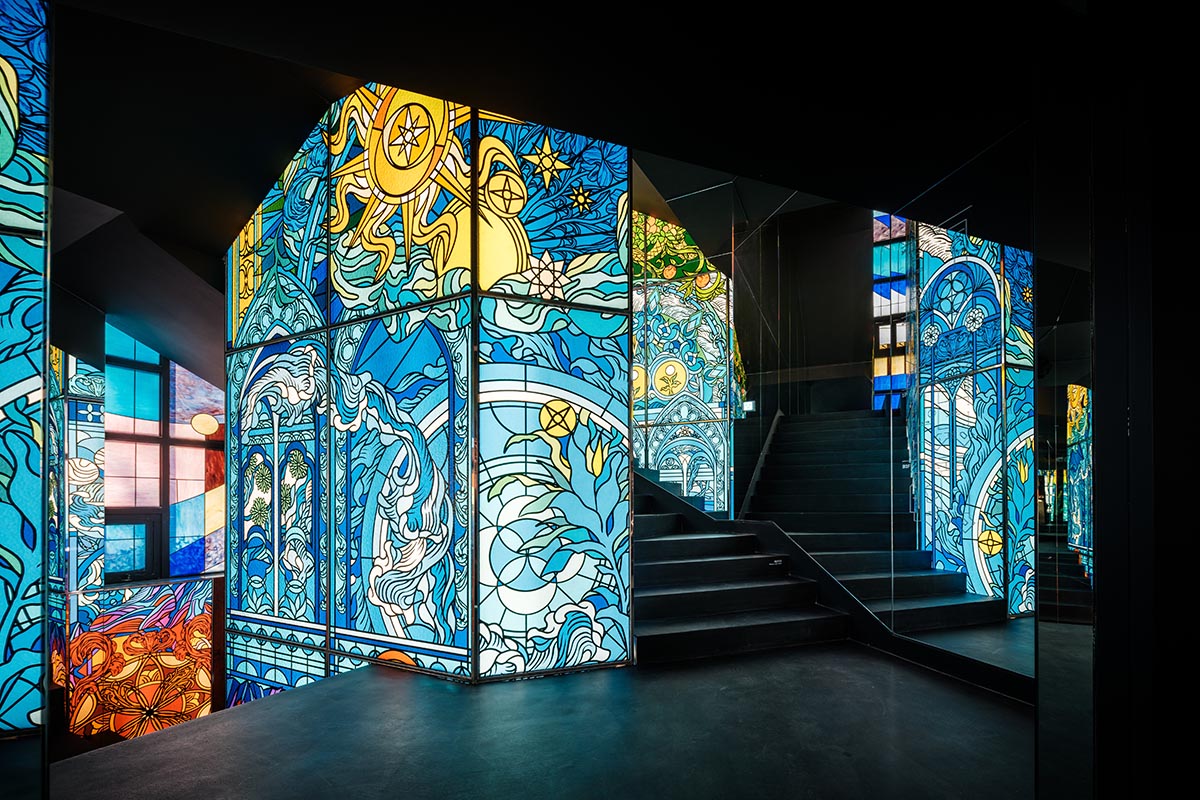
Stairs of the Hall of the Forest
The volumes surrounding the stairs of the church are surrounded by colorful stained glass and turn into elements that guide the customer.
"This place contains Made forest "MADE 林", which embodies the brand's philosophy as a forest of culture, and may-dream, a brand that embodies the essence of rest and wishes for nature in the DNA of humans who wish to return to nature."
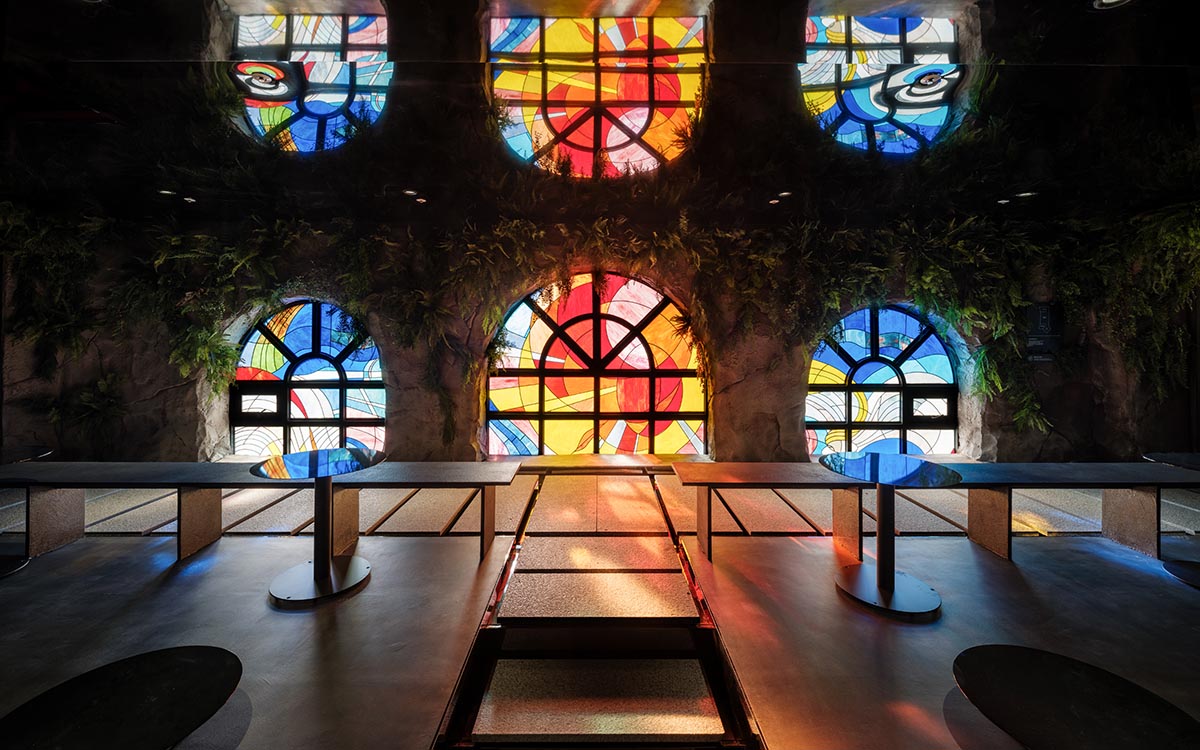
View from the third floor of the Hall of the Forest
The windows of the church are made of stained glass and present a cosy atmosphere. The third floor of the Hall of the Forest contains a hall, skip floor, Room 1 (Bird's Nest), Room 2 (Forst of Bees and Butterflies) and stair.
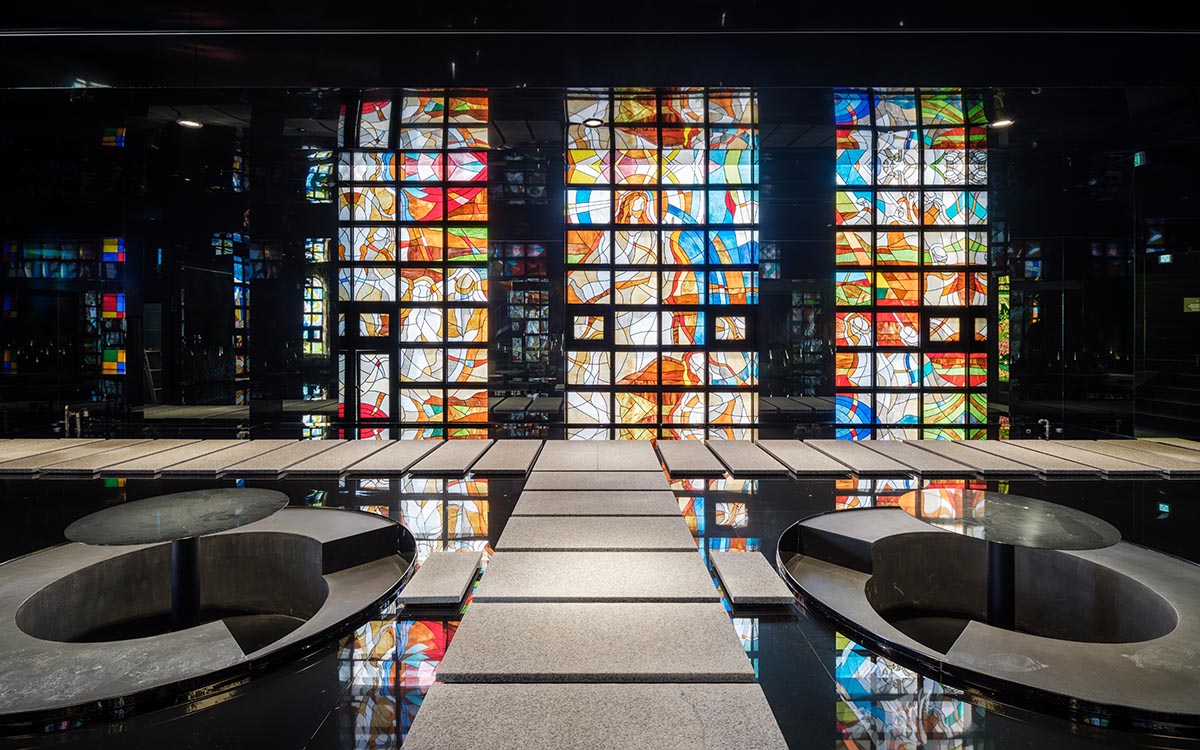
View from the second floor of the Hall of the Forest
"There exist traces of old history and culture in the present time, and the traces of layers of memories and time are sometimes reflected in our perception and life," the firm added.
"Many architects, including us, were born with the fate of erasing the traces of the past. Anyway, we hope that the past and the present time can coexist through this project of regeneration architecture."
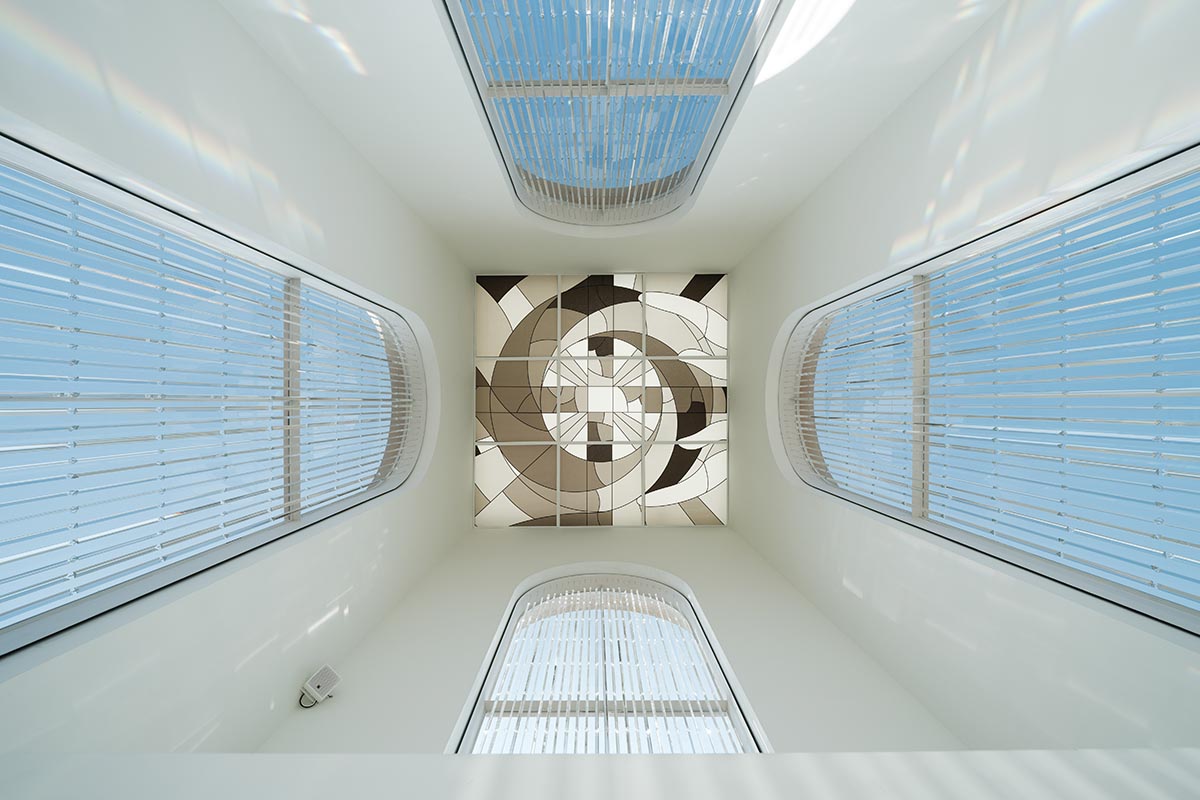
View from the roof of the Hall of the Forest
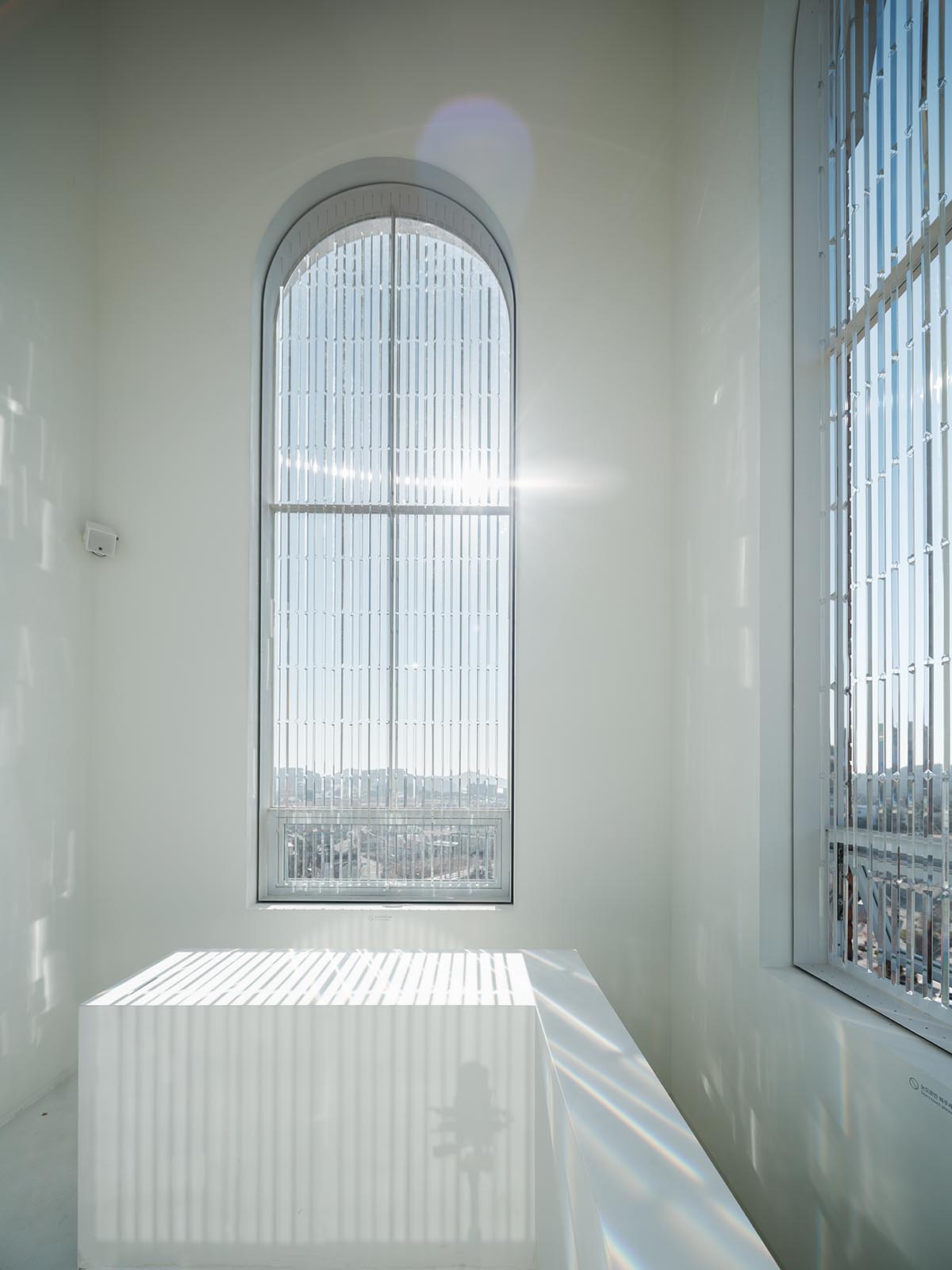
View from the roof of the Hall of the Forest

View from the second floor of the Hall of the Forest
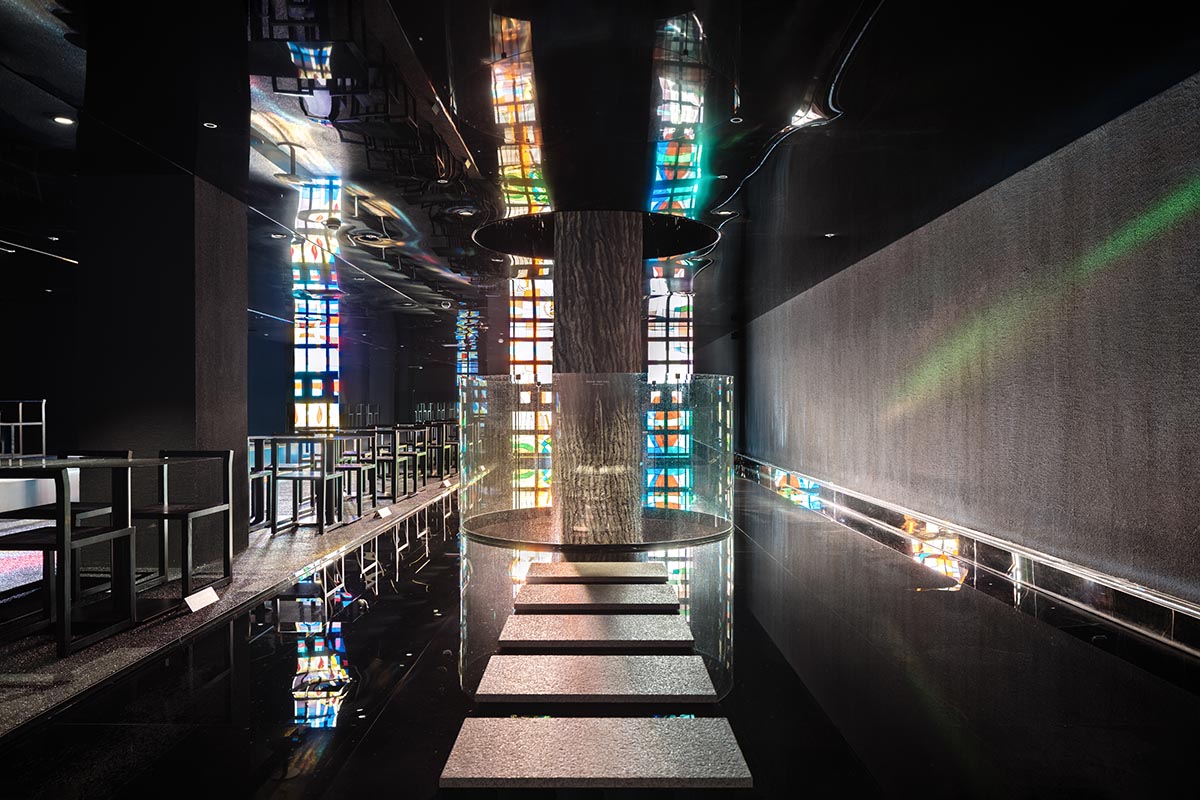
View from the first floor of the Hall of the Forest
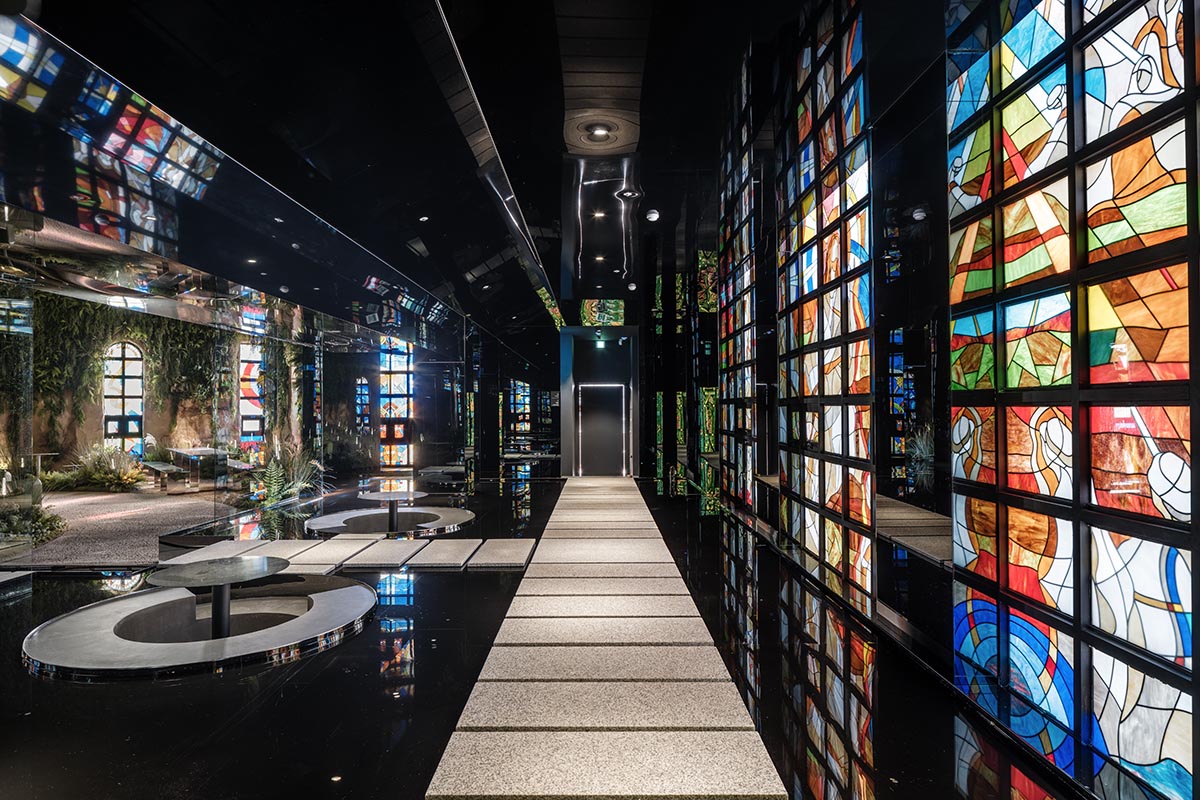
View from the second floor of the Hall of the Forest
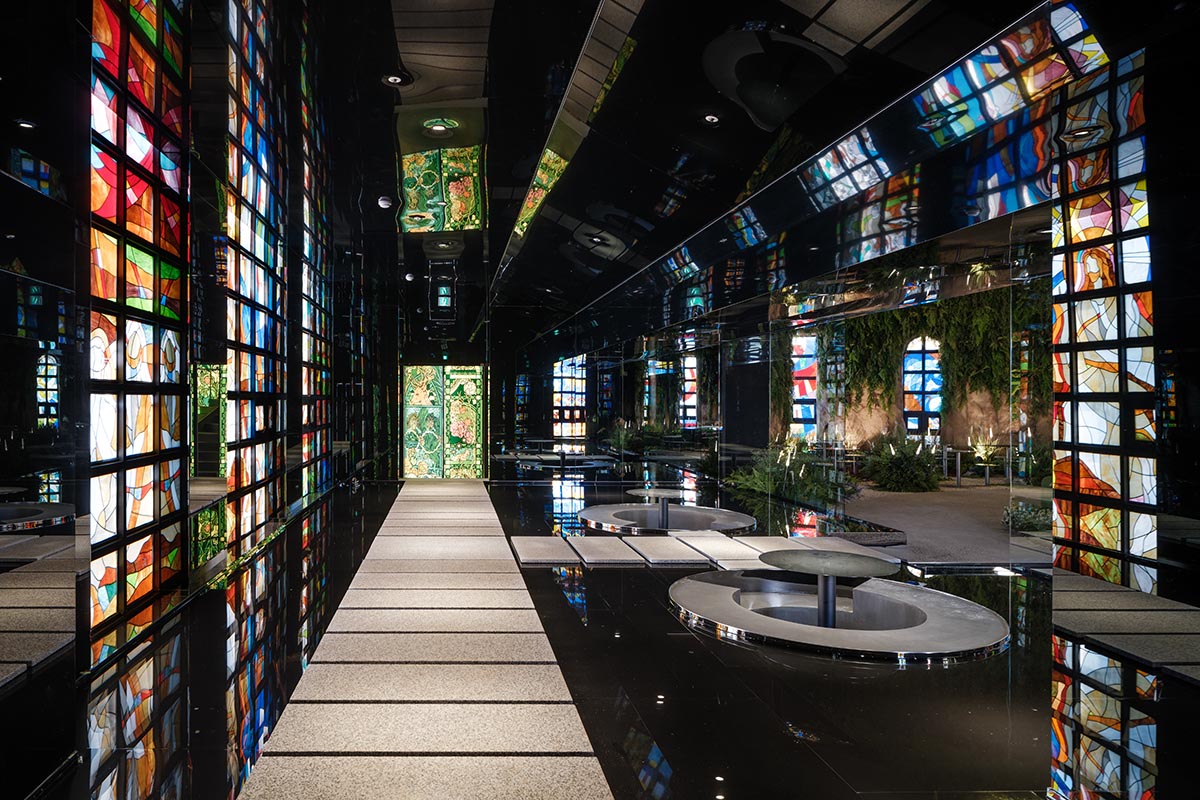
View from the second floor of the Hall of the Forest
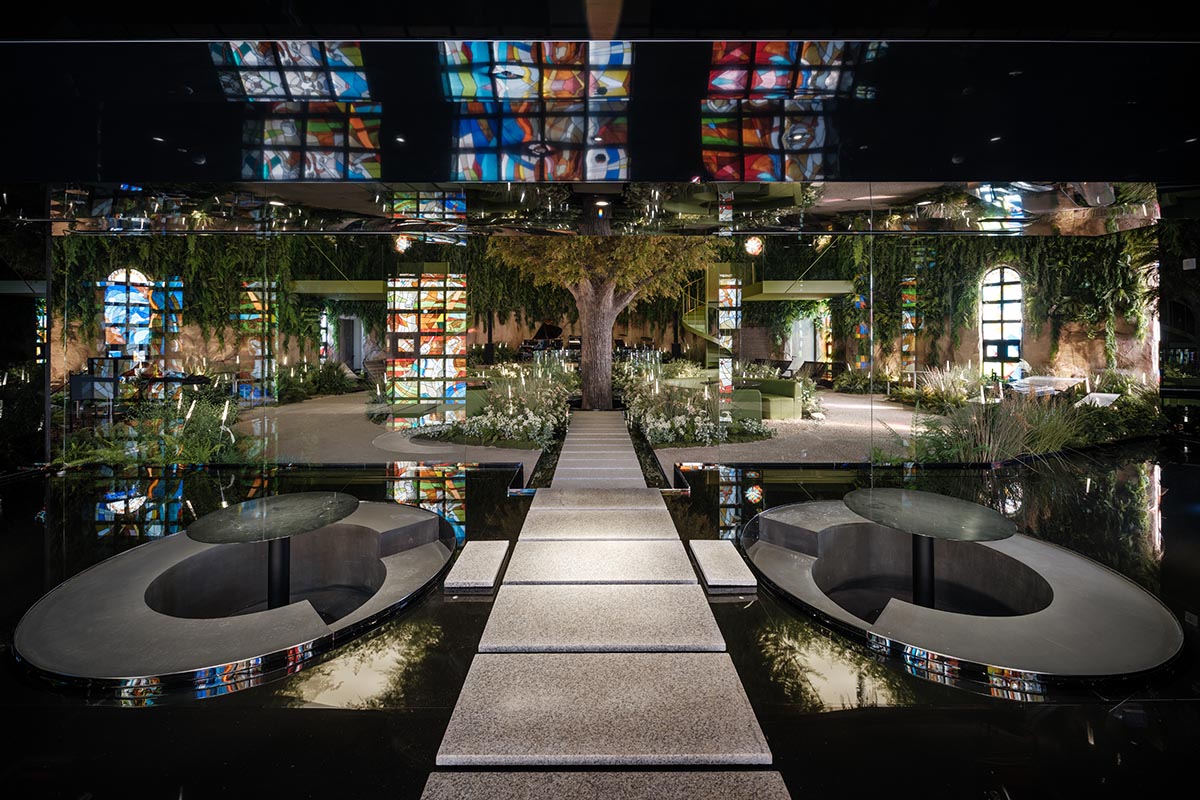
View from the second floor of the Hall of the Forest
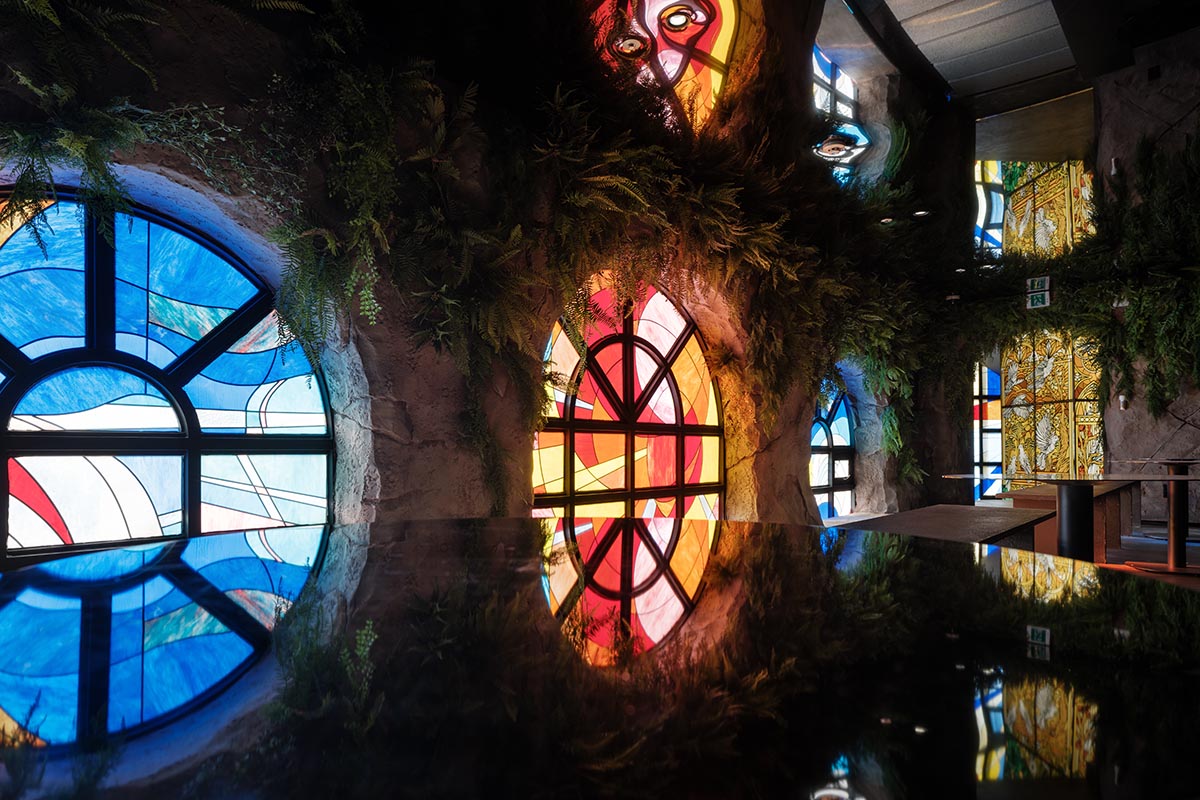
View from the third floor of the Hall of the Forest
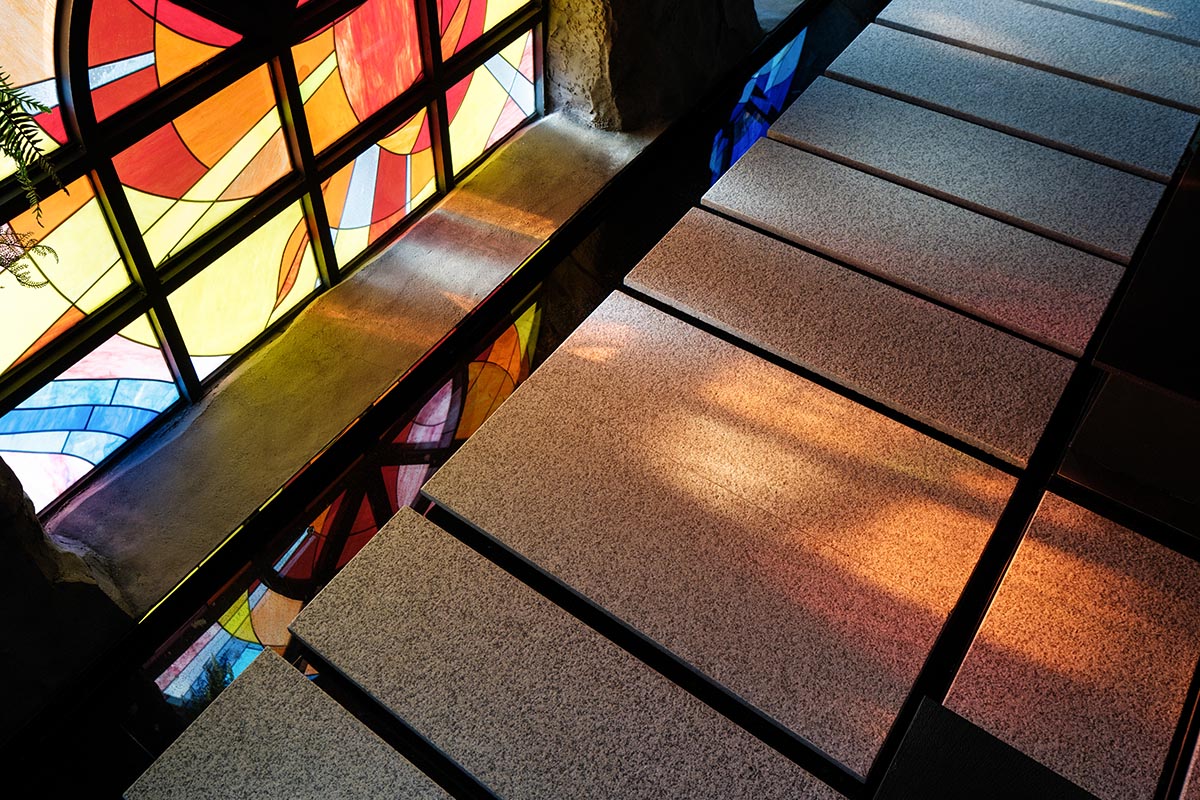
View from the third floor of the Hall of the Forest
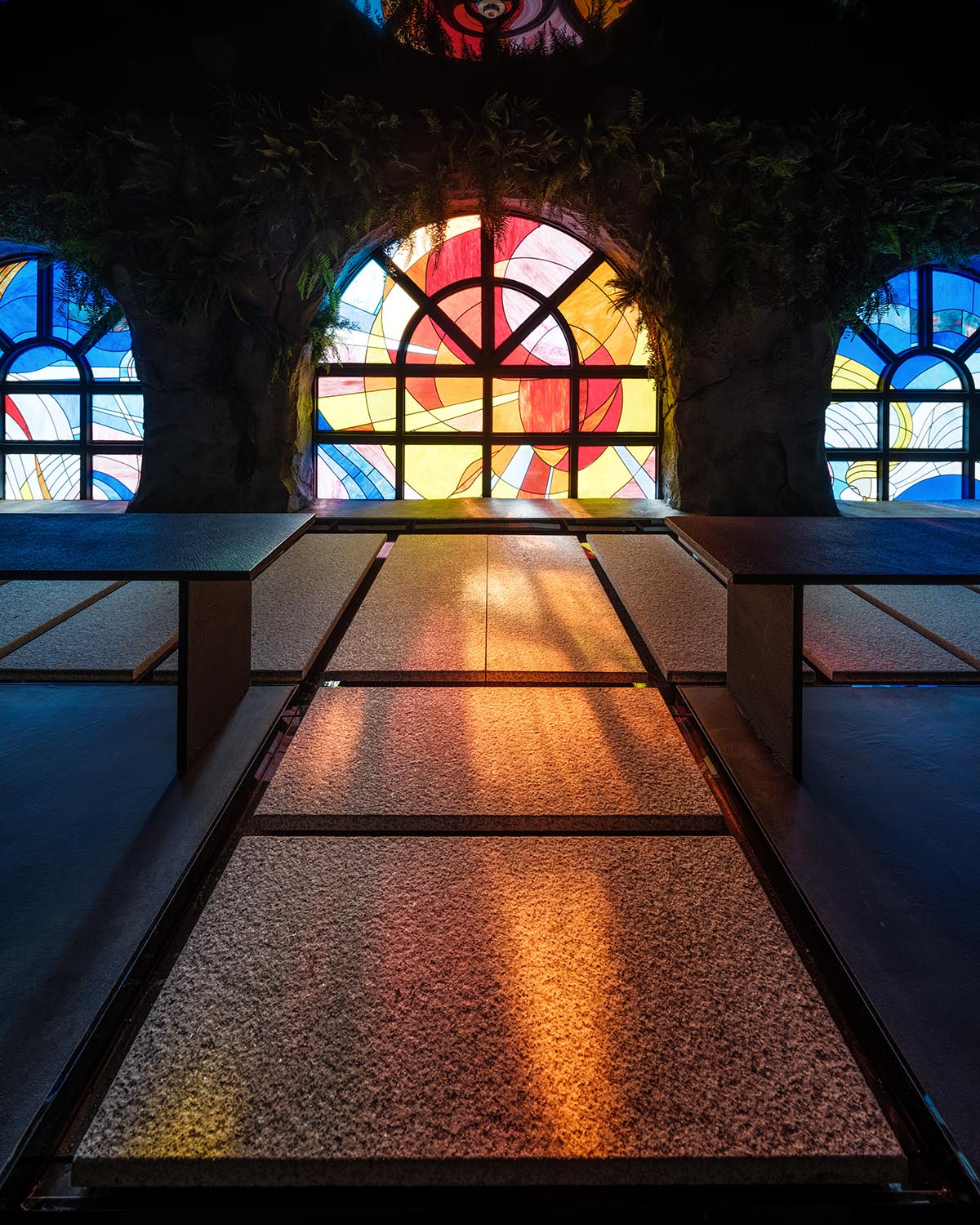
View from the third floor of the Hall of the Forest
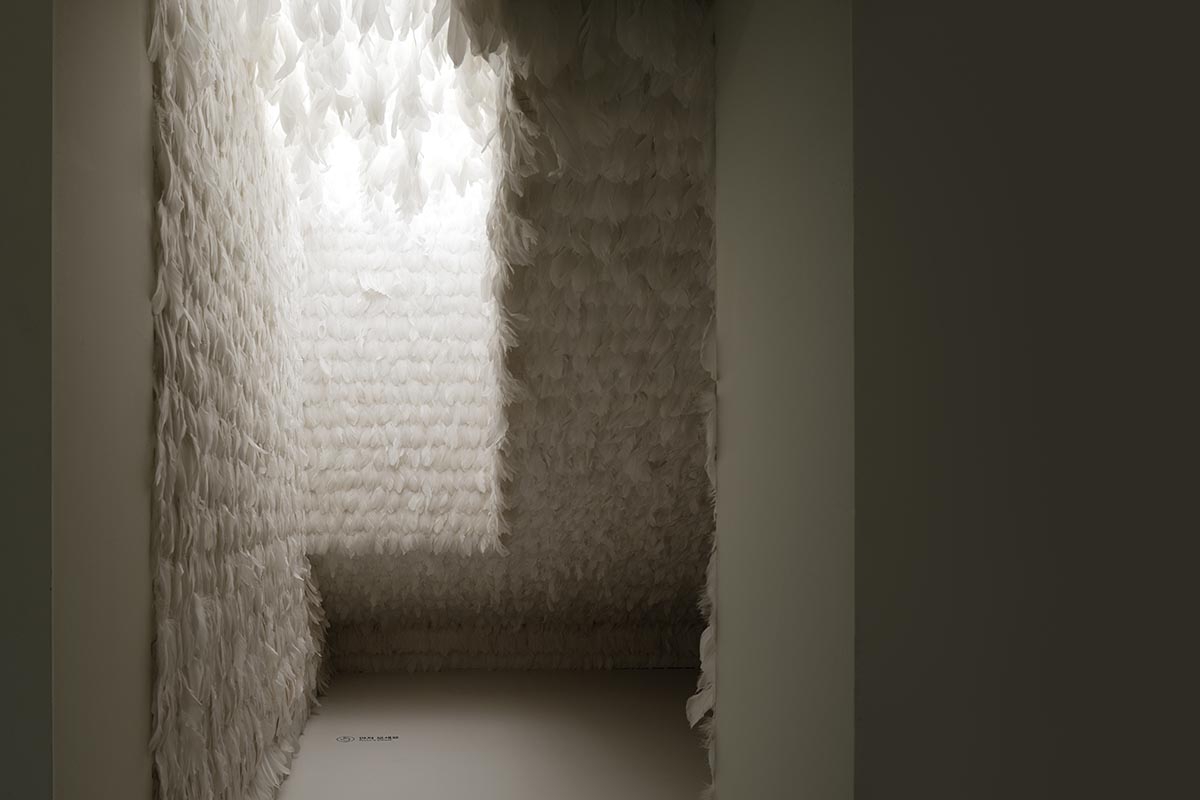
View from the second floor of Forest House
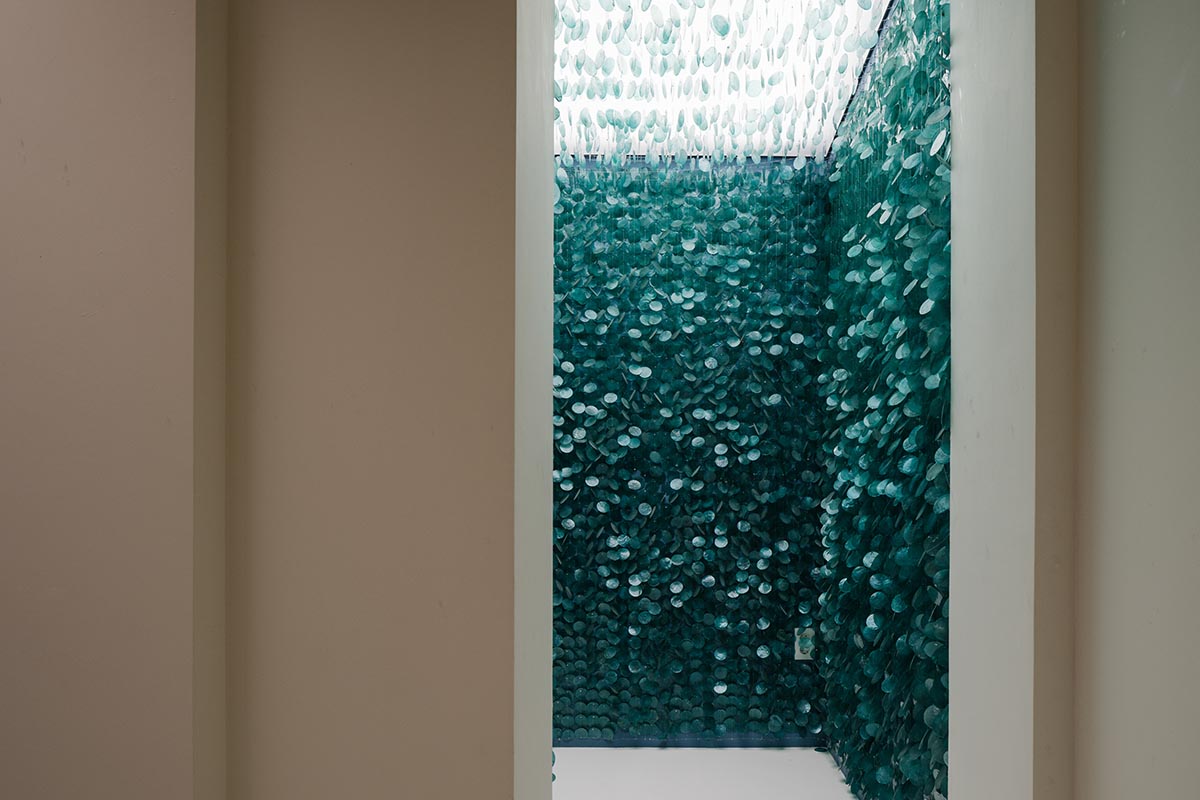
View from the second floor of Forest House
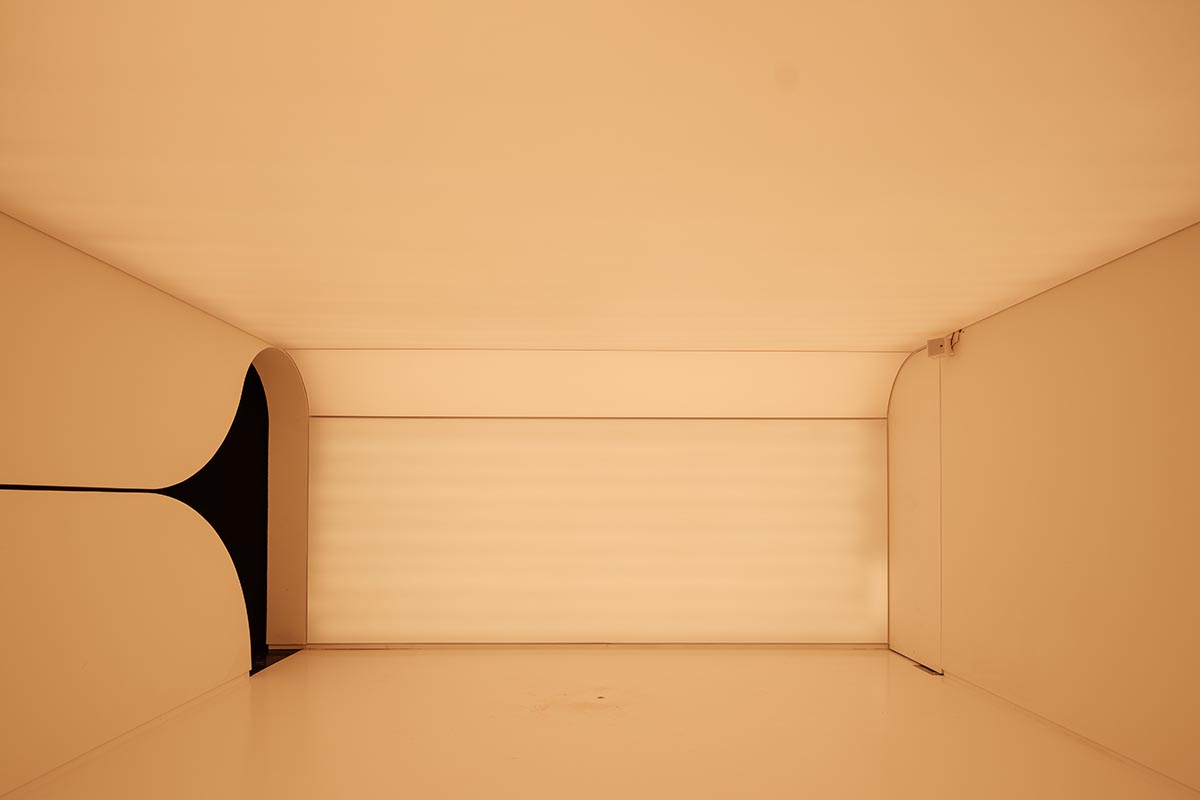
View from the first floor of Forest House
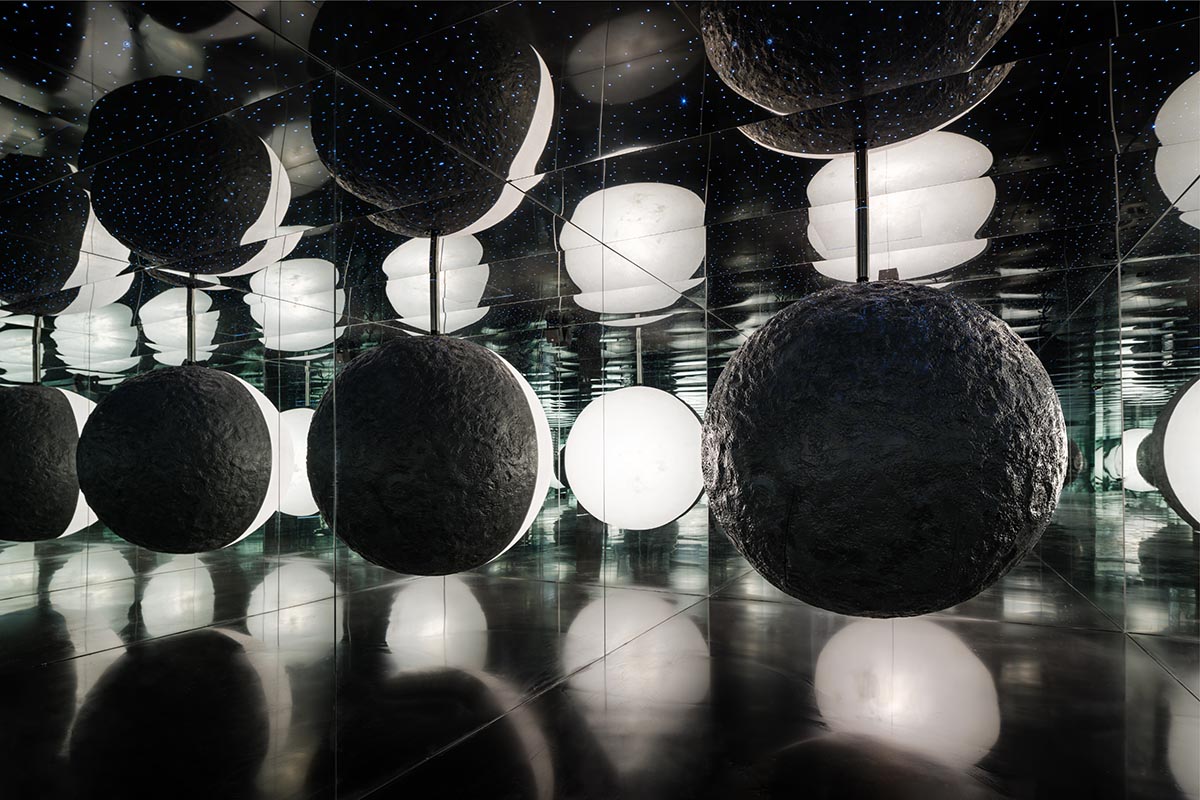
View from the first floor of Forest House
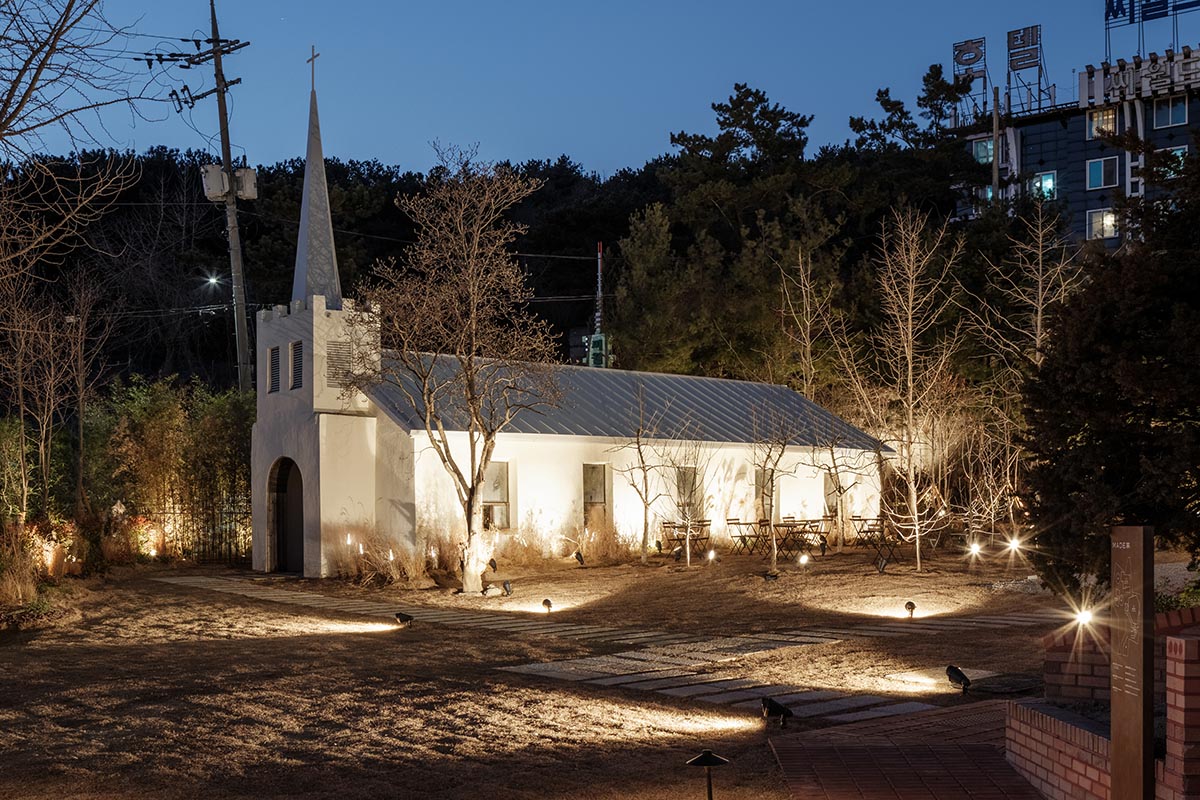
The Heritage Building
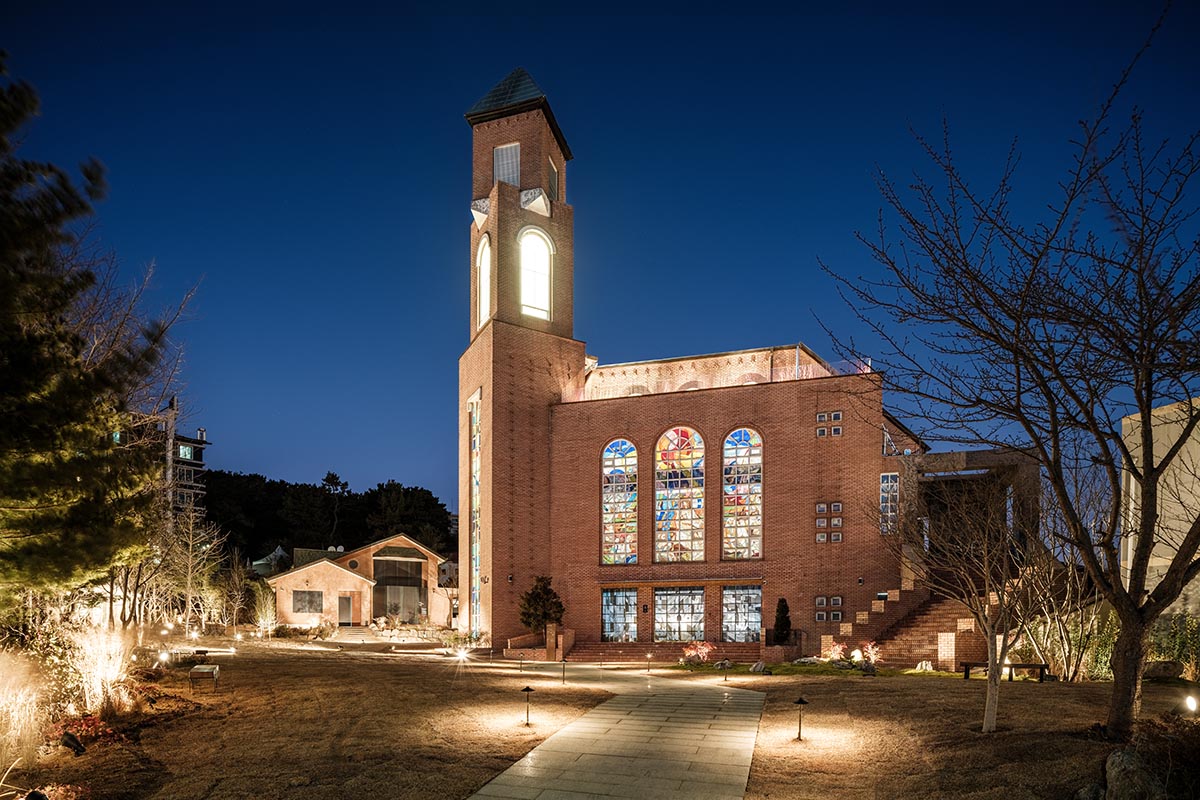
The Main Church
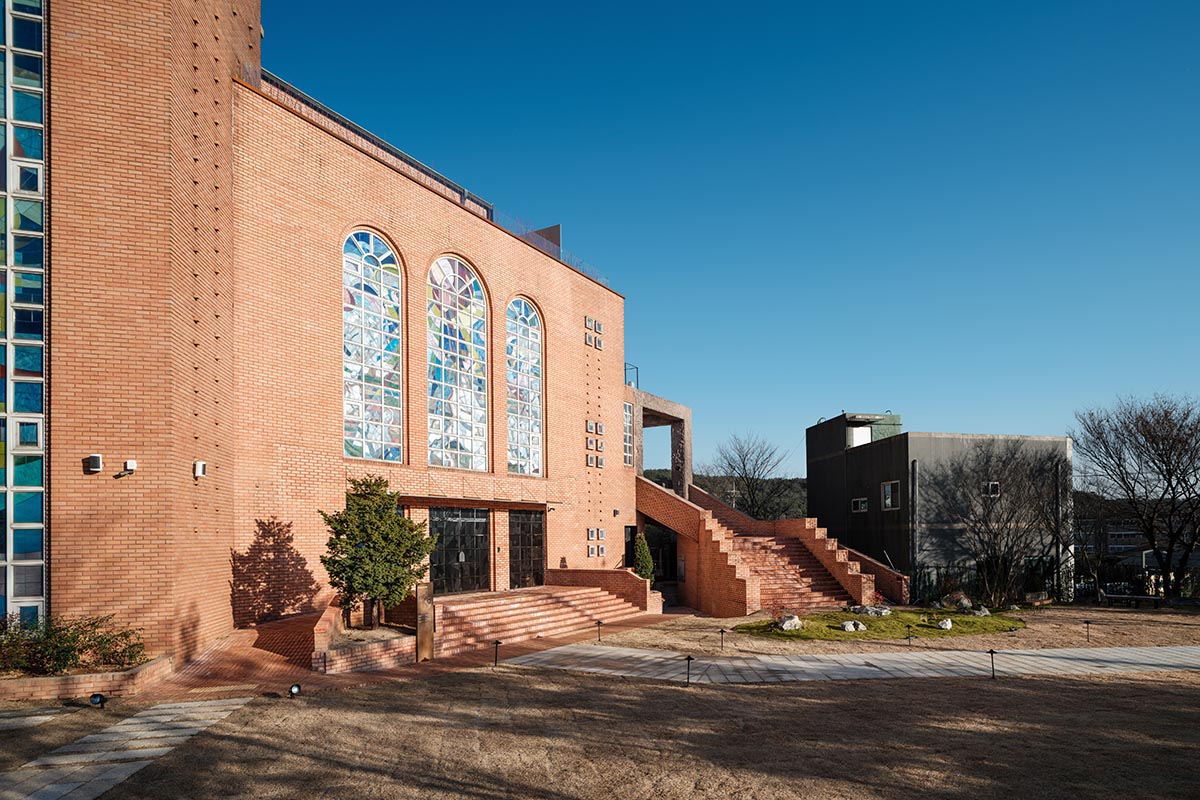
The Main Church
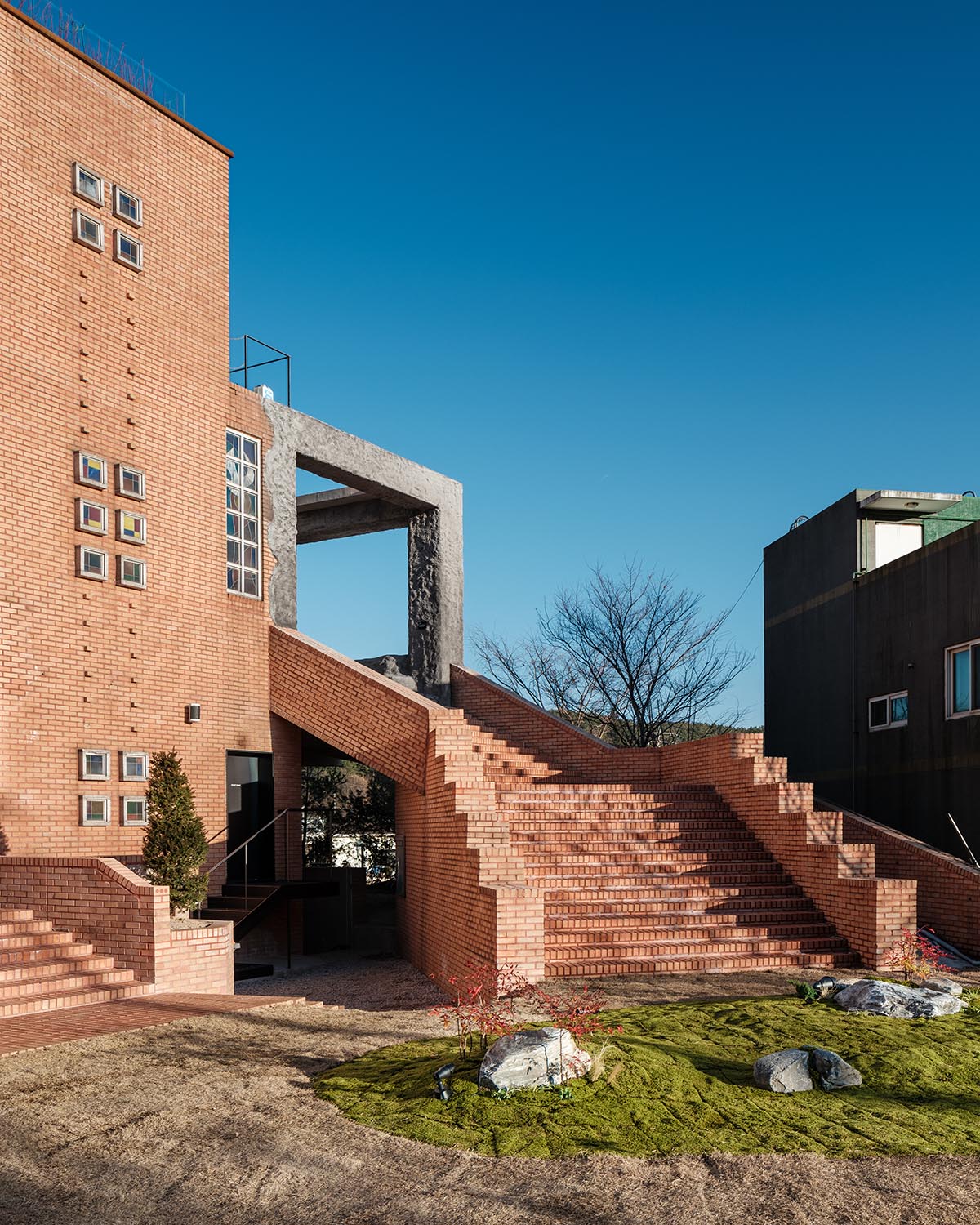
The Main Church
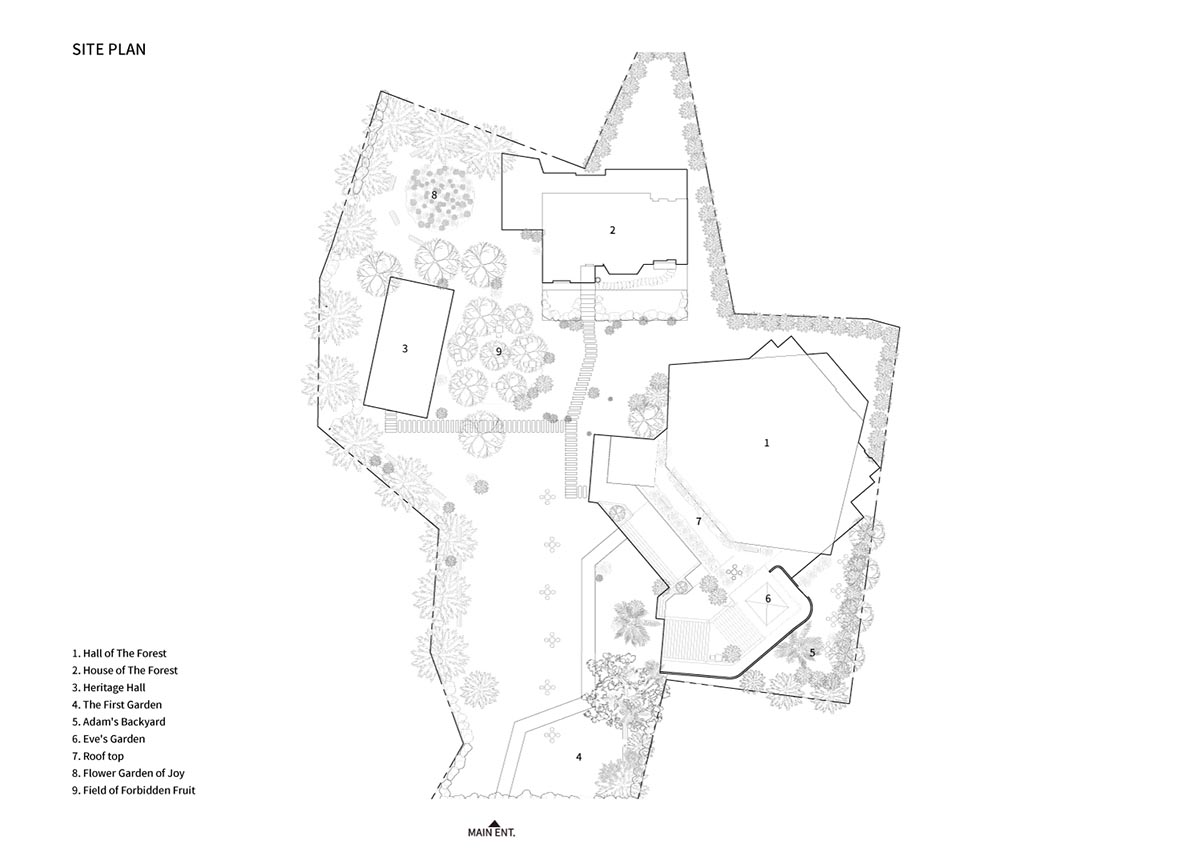
Site plan
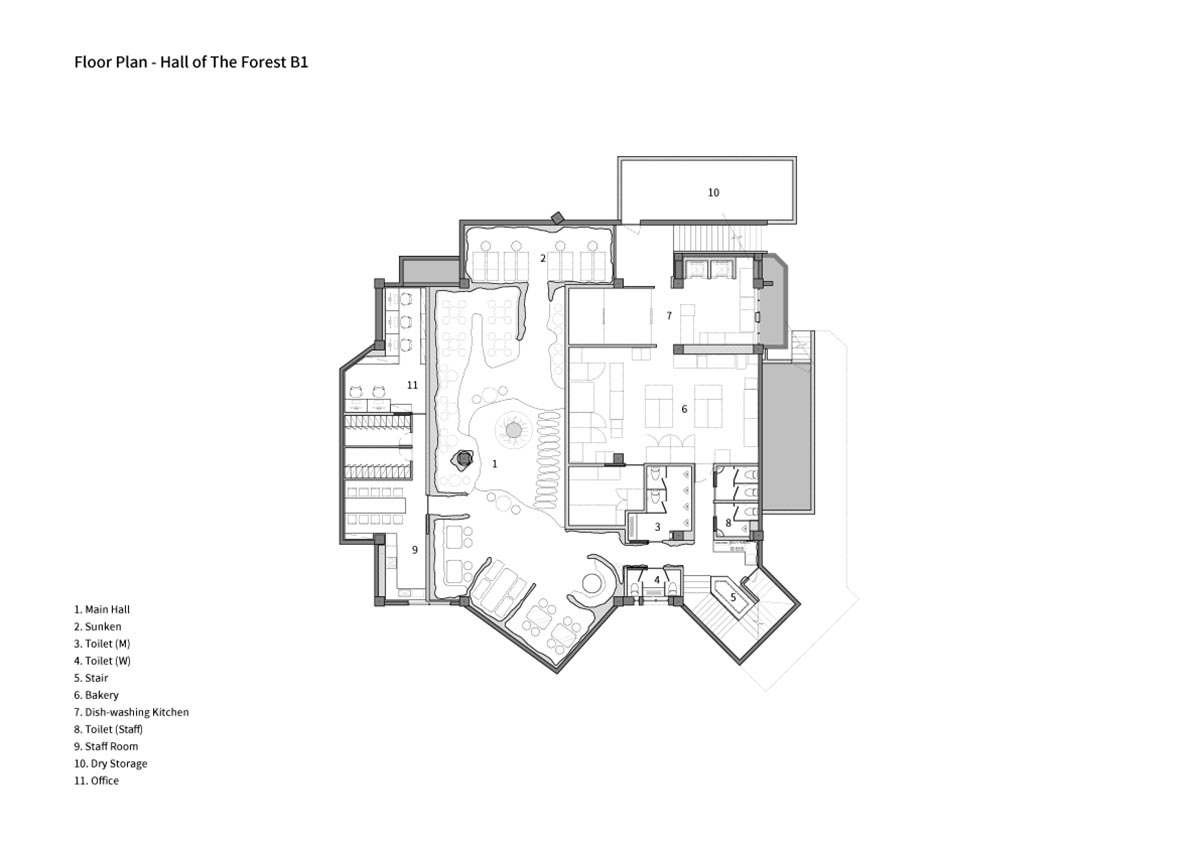
First basement floor plan
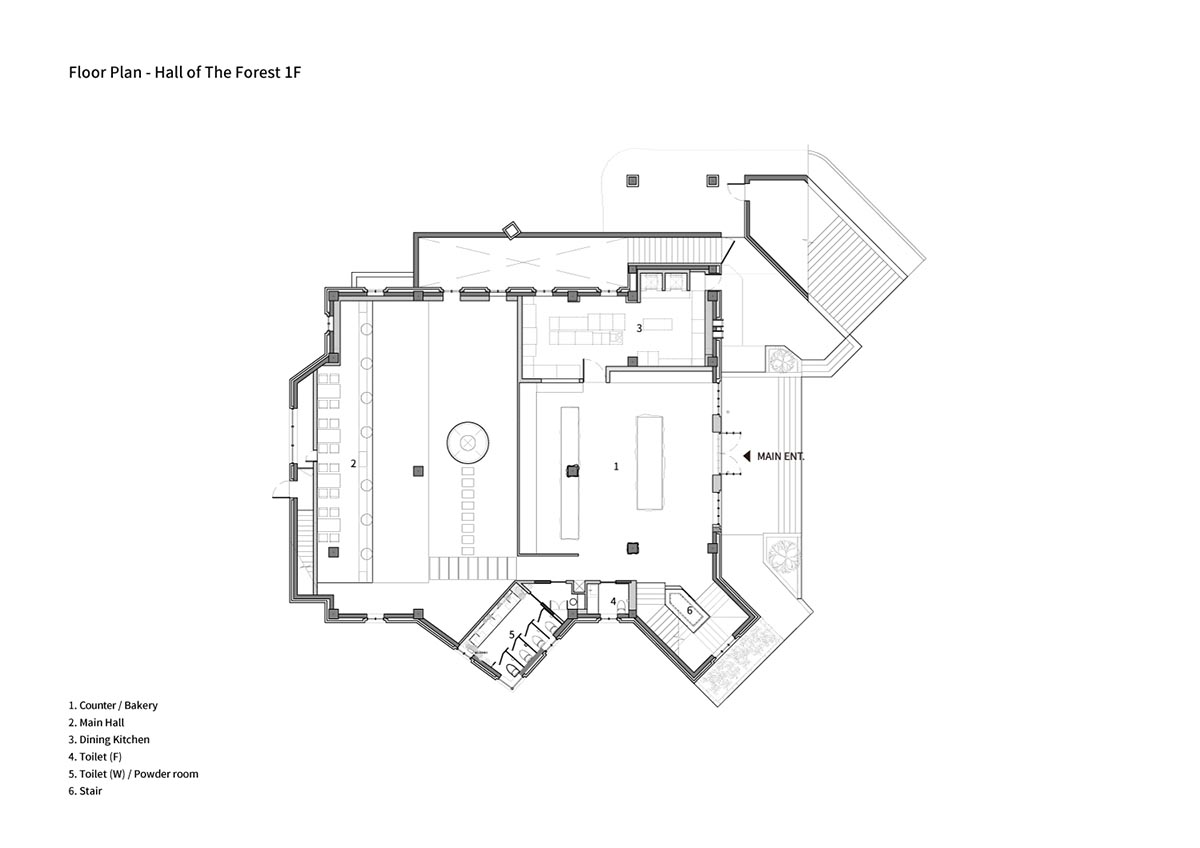
First floor plan
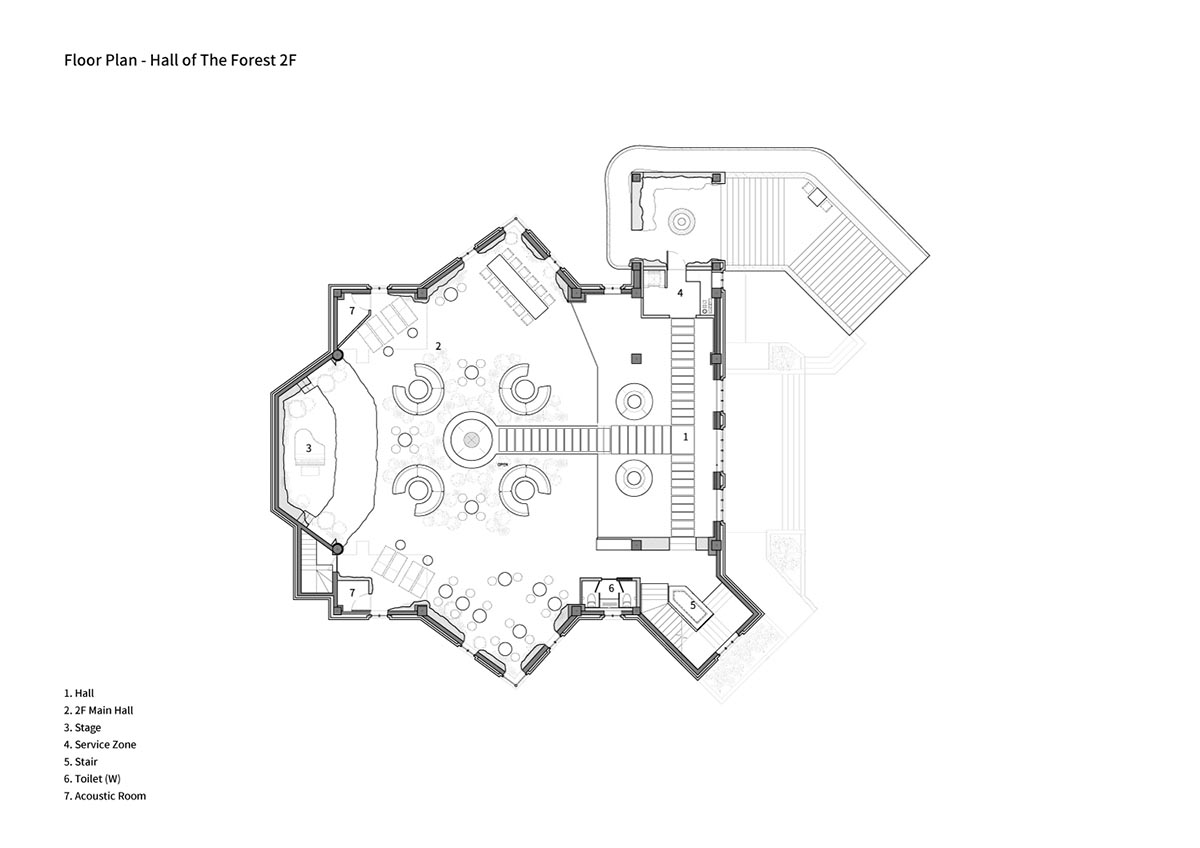
Second floor plan
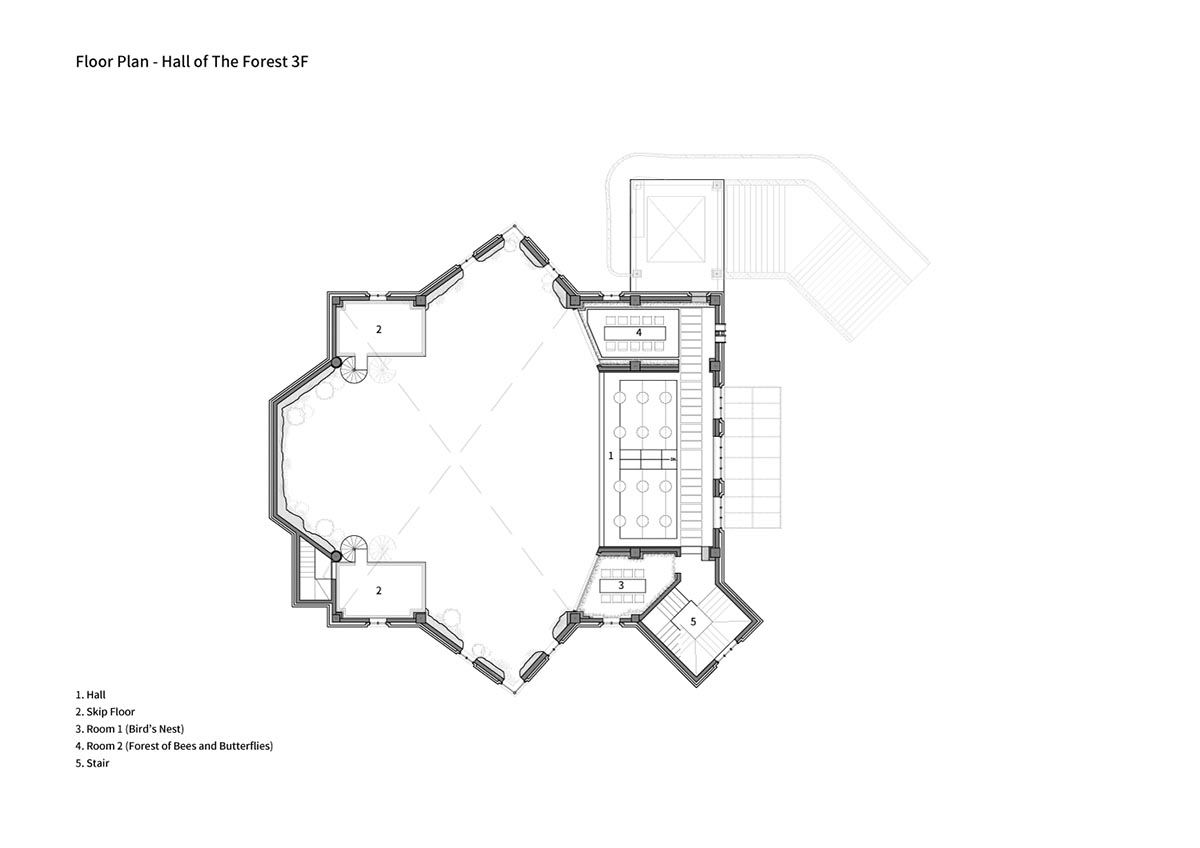
Third floor plan
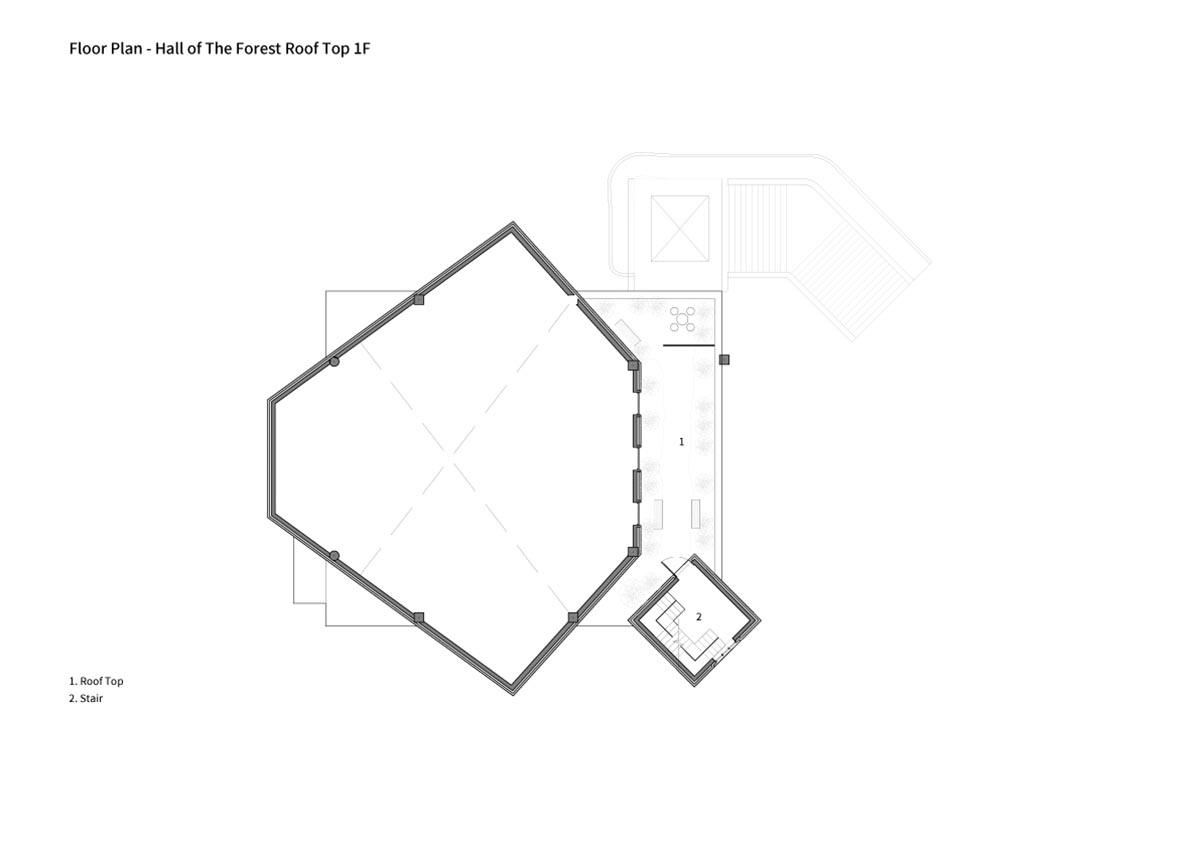
Rooftop floor plan - first floor
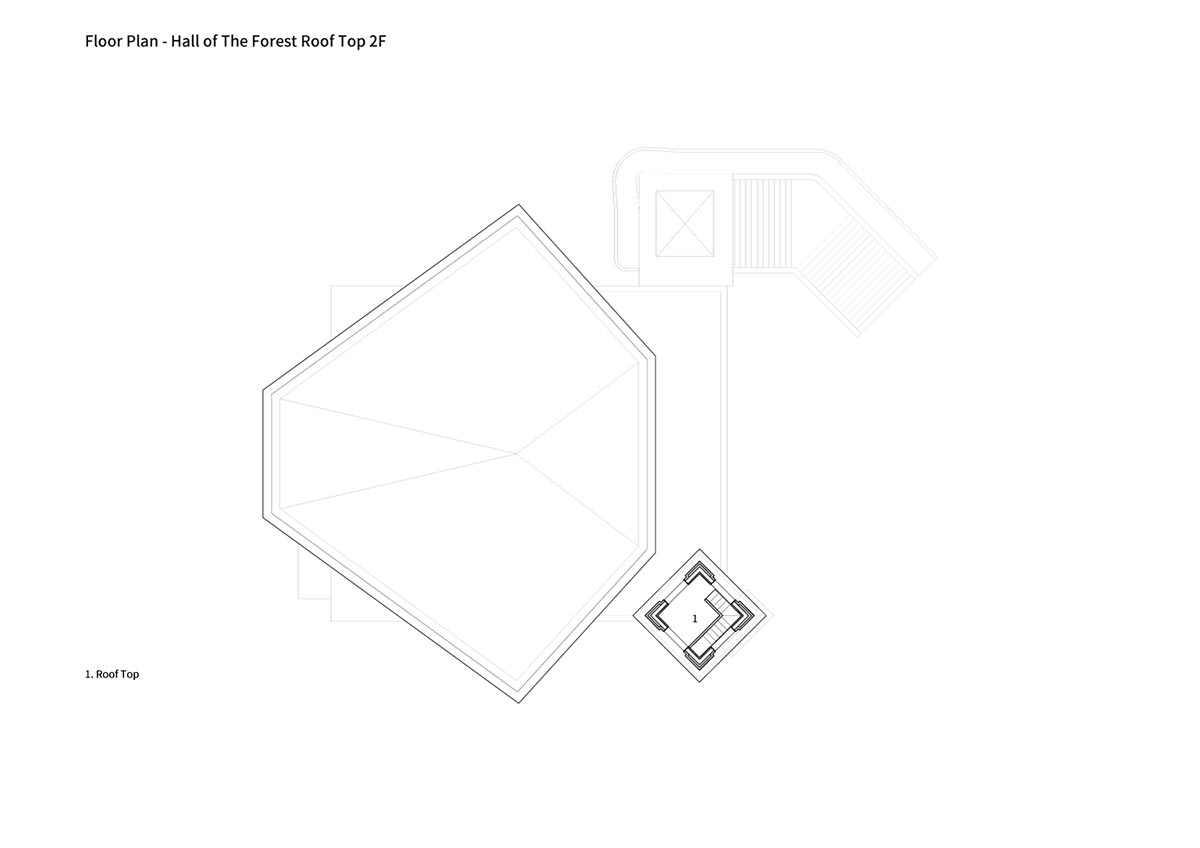
Rooftop floor plan - second floor
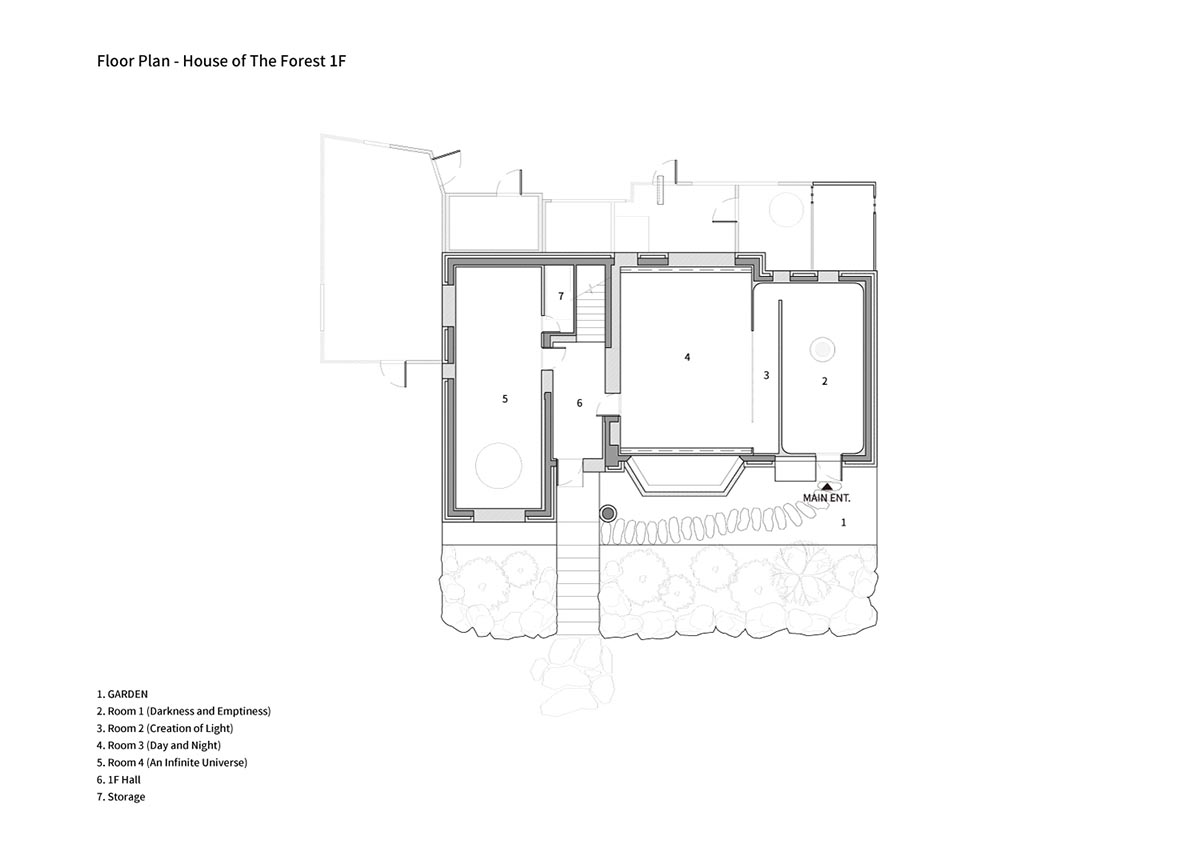
House of the Forest - first floor plan
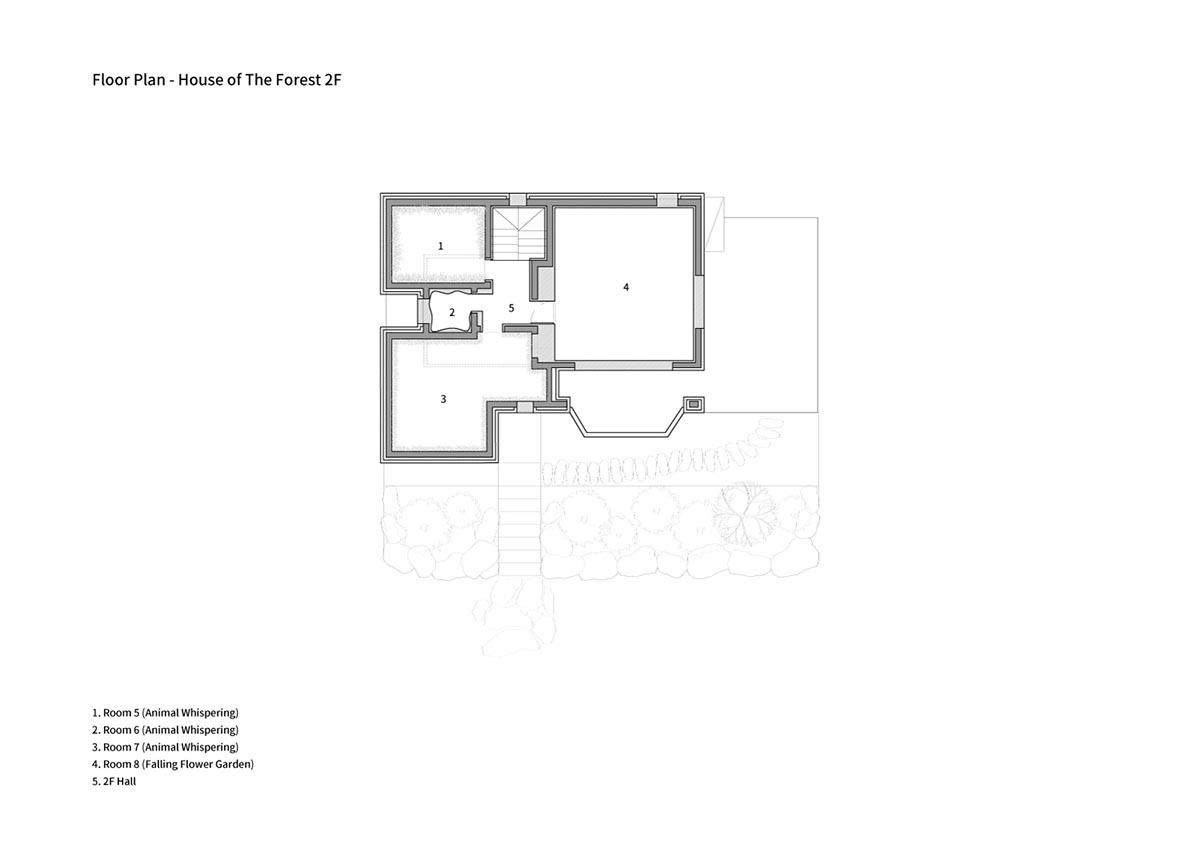
House of the Forest - second floor plan
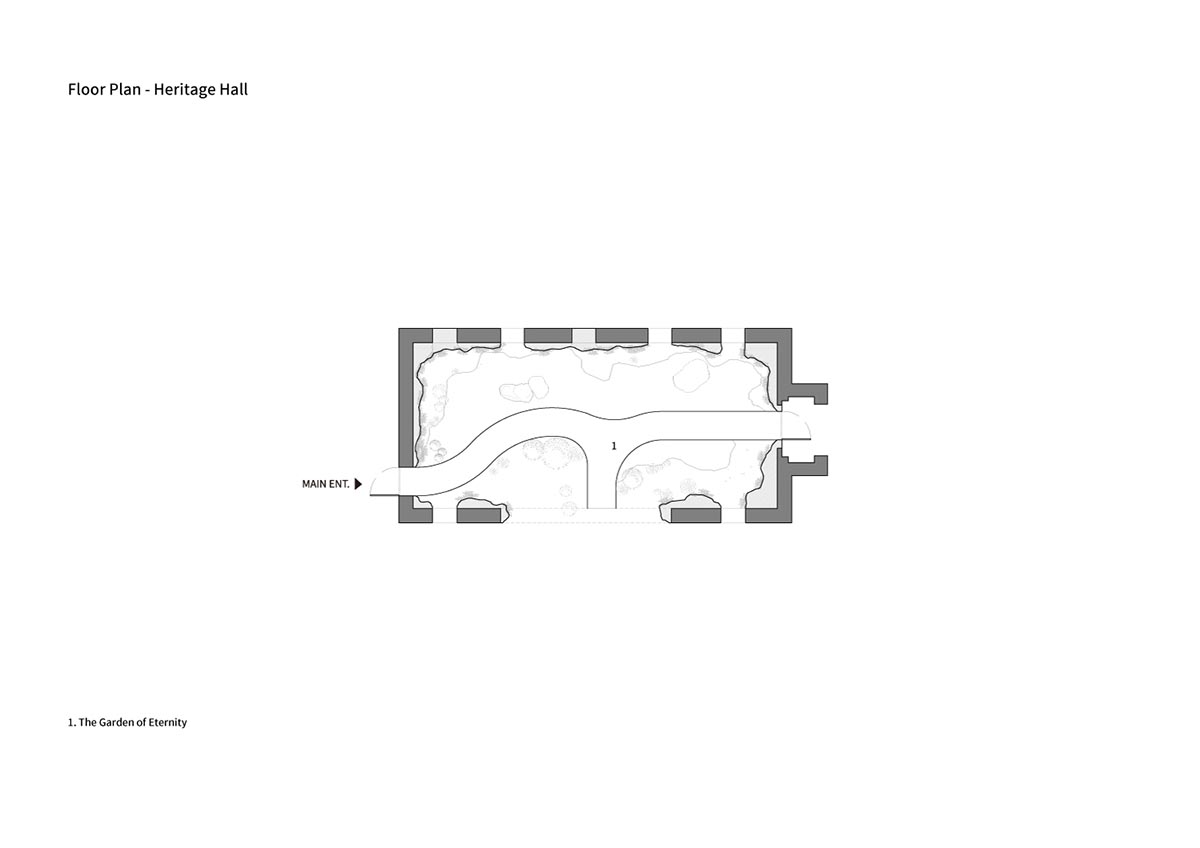
The Heritage Building floor plan
NONE SPACE designed a flagship store that appeals to the five senses of the human body in Seongdong-gu, South Korea.
Project facts
Project name: MADE LIM
Architects: NONE SPACE
Location: 875-1 Eulwang-dong, Jung-gu, Incheon, Korea
Size: 1570m2
Design Team: None Space / Keem Moon-ha, Lee Yeon-je, Ham So-yeon, Lee Yoon-jeong, Cha Ho-hyeon, Kim Do-hwan, Seo Won-hee
Construction: None Space / Keem Moon-ha, Park Ji-hoon, Ham So-yeon, Seo Won-hee, Cha Ho-hyeon, Kim Do-hwan
Top image: The Forest Hall located on the basement floor 1.
All images © Haneol Kim.
All drawings © NONE SPACE.
> via NONE SPACE
