Submitted by WA Contents
Lins Arquitetos Associados built village comprised of circular chalets overlooking coconut groves
Brazil Architecture News - Jan 12, 2024 - 08:26 2113 views
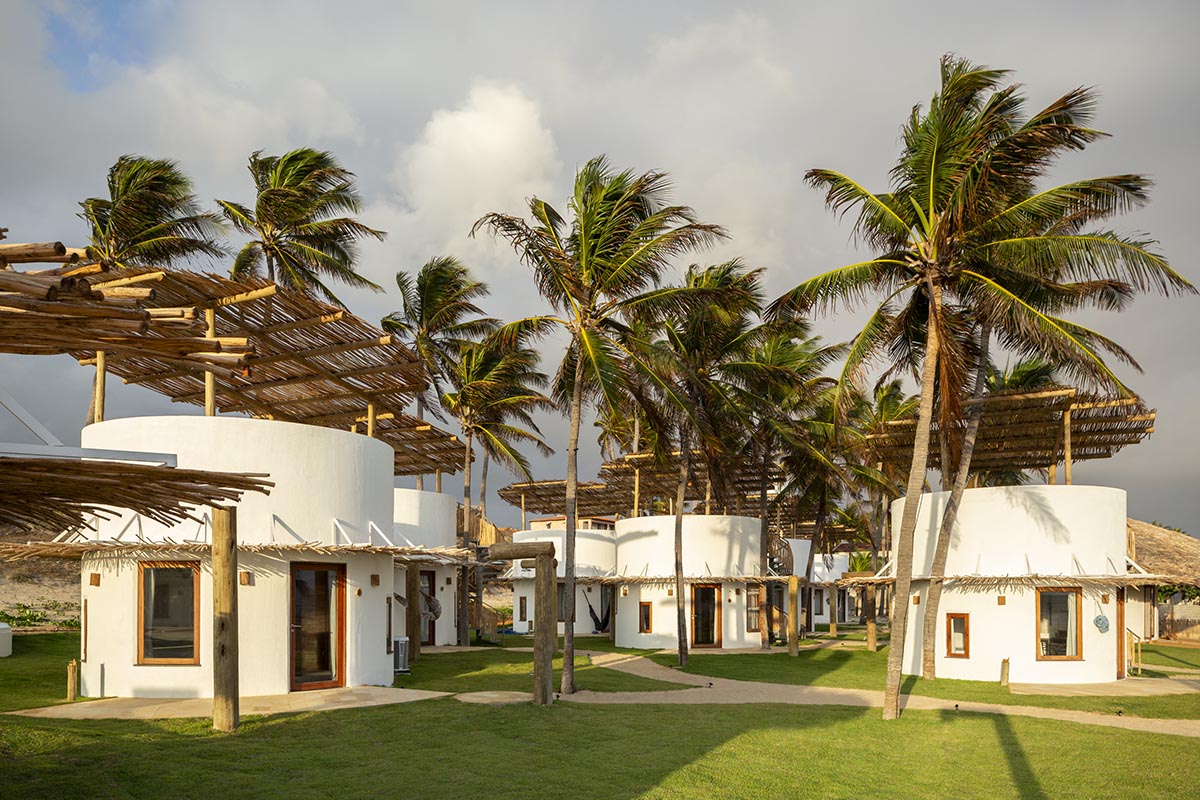
Eight circular chalets, covered by carnauba straw roof, are placed by shifted on a land of Emboaca beach, in the municipality of Trairí/Ce, Brazil.
Named Pousada Vento Vinte, the 460-square-metre project was designed by Brazilian architecture practice Lins Arquitetos Associados.
Aiming to build an organic village, the village is made of circular buildings - mainly chalets and services, and an elliptical building that serves for reception.
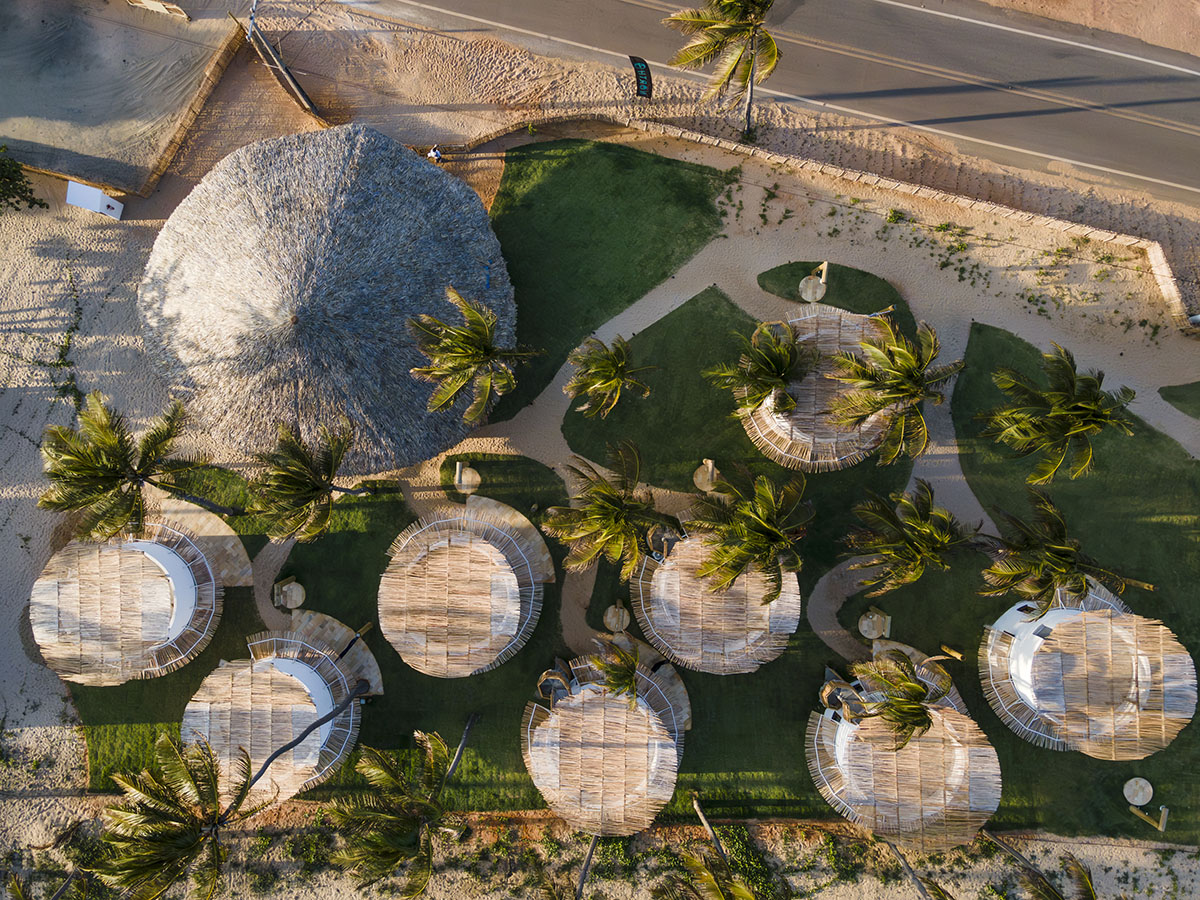
Lins Arquitetos Associados aimed to integrate the buildings into the nature, so that they can be part of the existing landscape. The village is also diversified with a drop-shaped pool.
Drawn on a small scale, the two-storey chalets consist of a bedroom and toilet in the ground floor, and a tiny living room on the upper floor, with an external staircase wrapped by straw.

"Circulations and constructive elements also give organicity to the details, always seeking unity to the whole," said Lins Arquitetos Associados.
"The inn's land is located on Emboaca beach, in the municipality of Trairí/Ce. It has 112 meters of frontage and a depth that varies between 30 and 50 meters, exactly between a state highway, on the north side, and a fixed dune, on the south side, protected by environmental law," said the office.
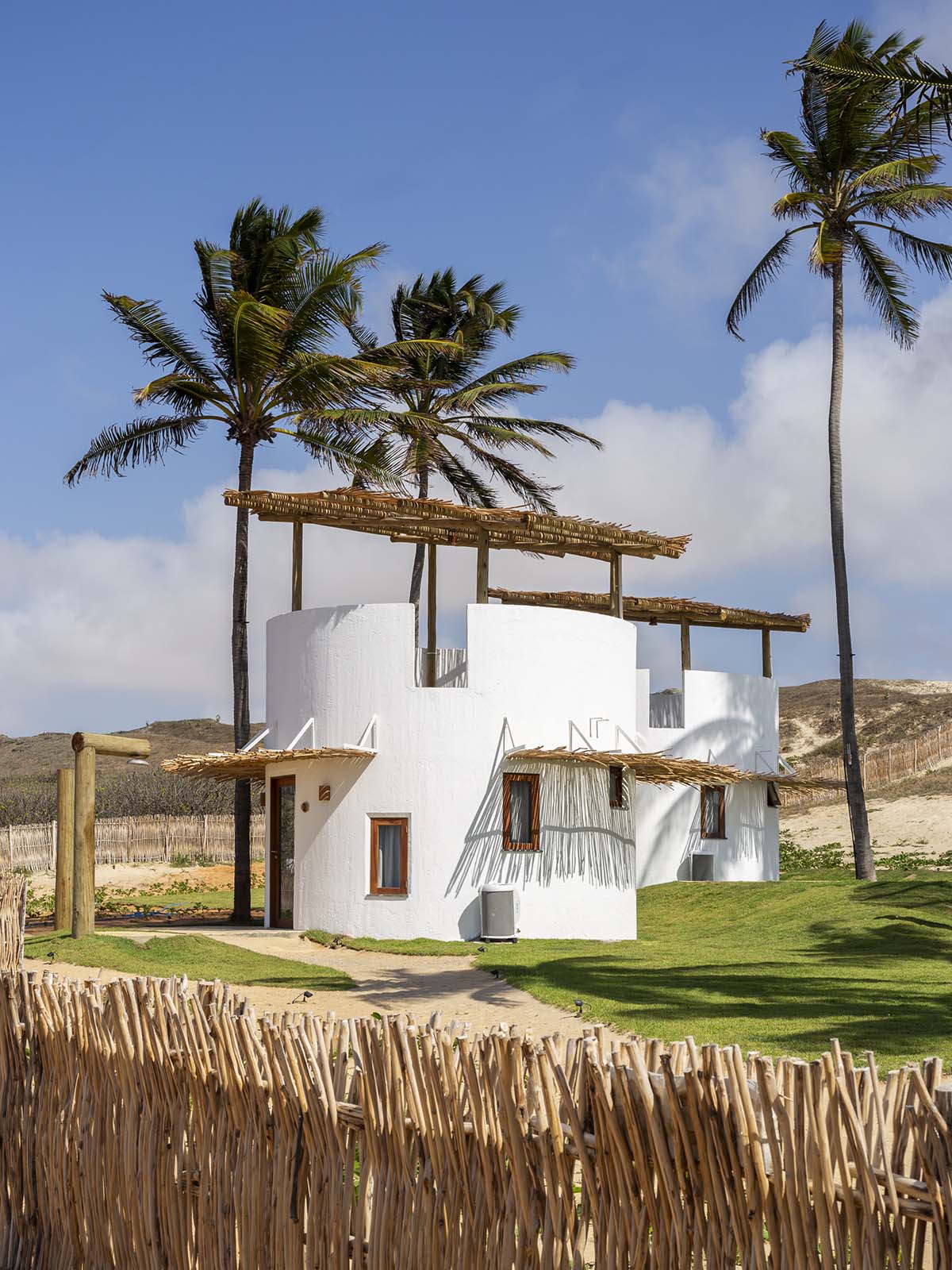
The land is located 30 meters from the sea, offering mesmerizing views from its surrounding.
"Since the land in front has no buildings, just a bar, belonging to the same owner, the space is practically flat, with a slight slope towards the highway and the presence of a lush coconut tree, in its adult size," the studio explained.
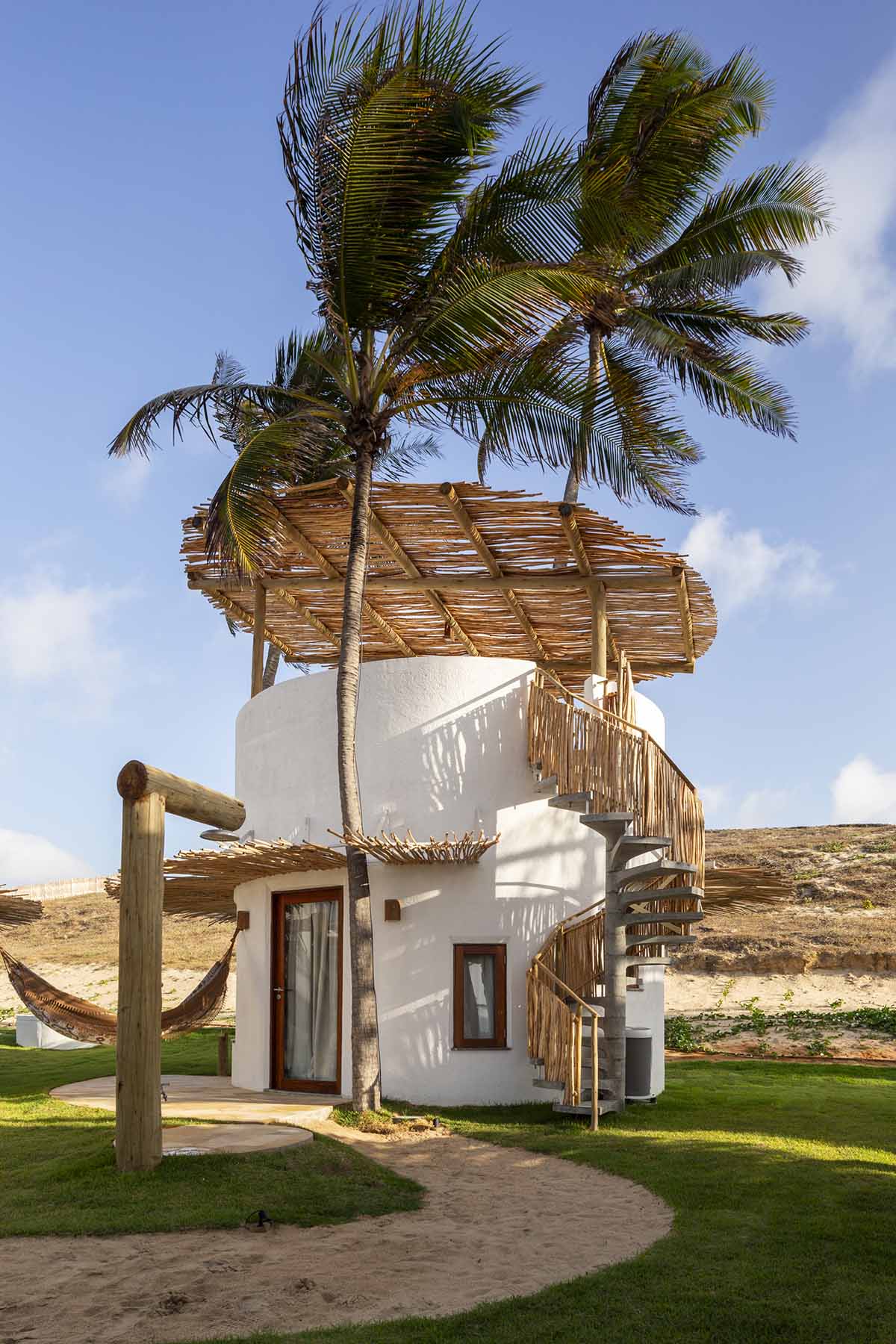
The studio's architectural approach "was to preserve the entire existing coconut grove and install chalets and support buildings below and between these palm trees." The scheme is taking advantage of their entire landscape potential and integrating the buildings into the natural landscape.
While chalets and swimming pools were located on the eastern portion of the land, in western portion, parking and a service block were situated.
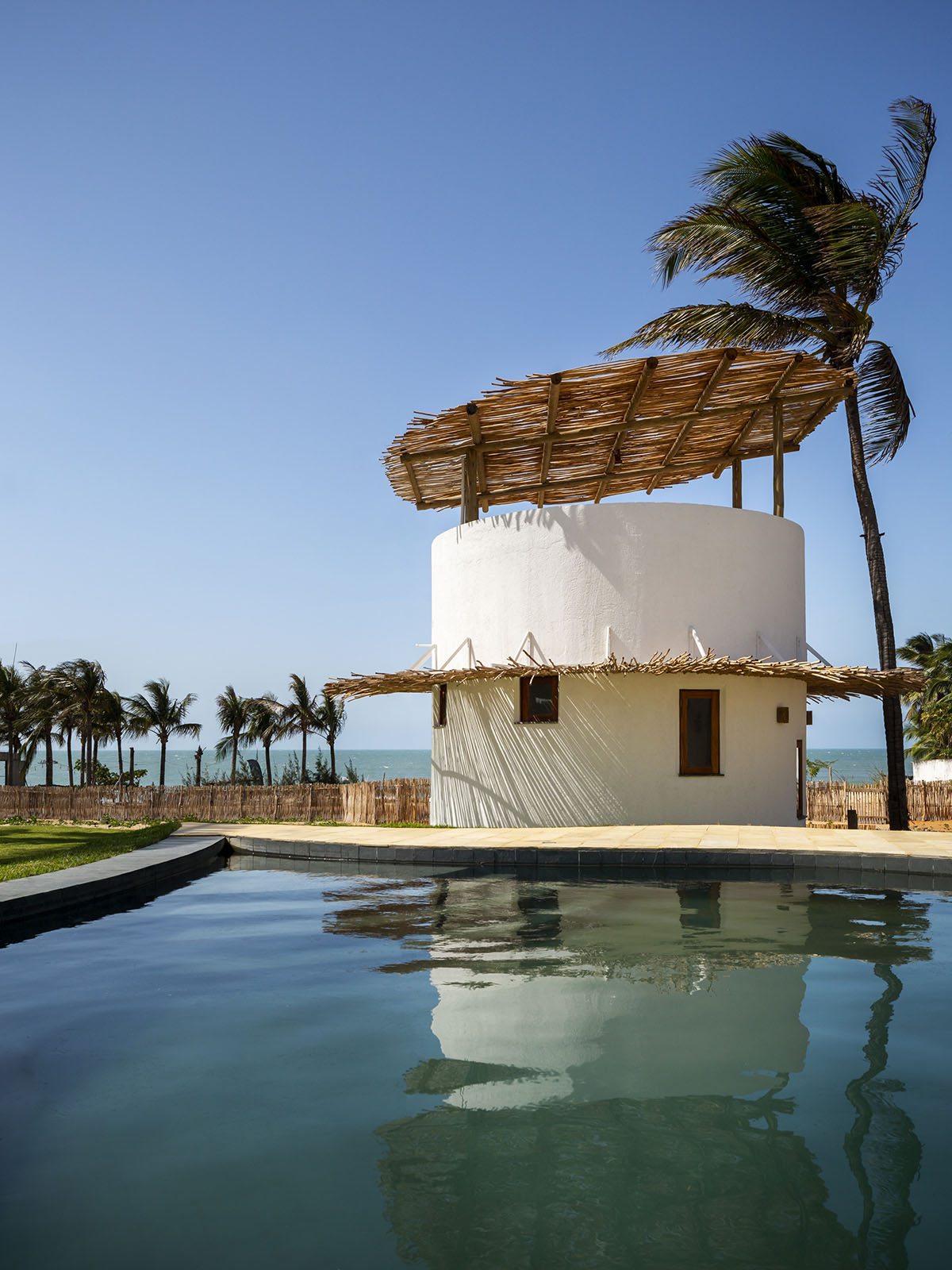
In front of the bar, there is the reception block providing a direct connection to the street. To close the inn, the studio used a 1.20-metre-high fence, made from quince, a native wood found in the region.
Due to the circular shape of the chalets and the climatic conditions of the region, the units are highly ventilated, and several frames of varying sizes and heights allow this wind to pass through it.
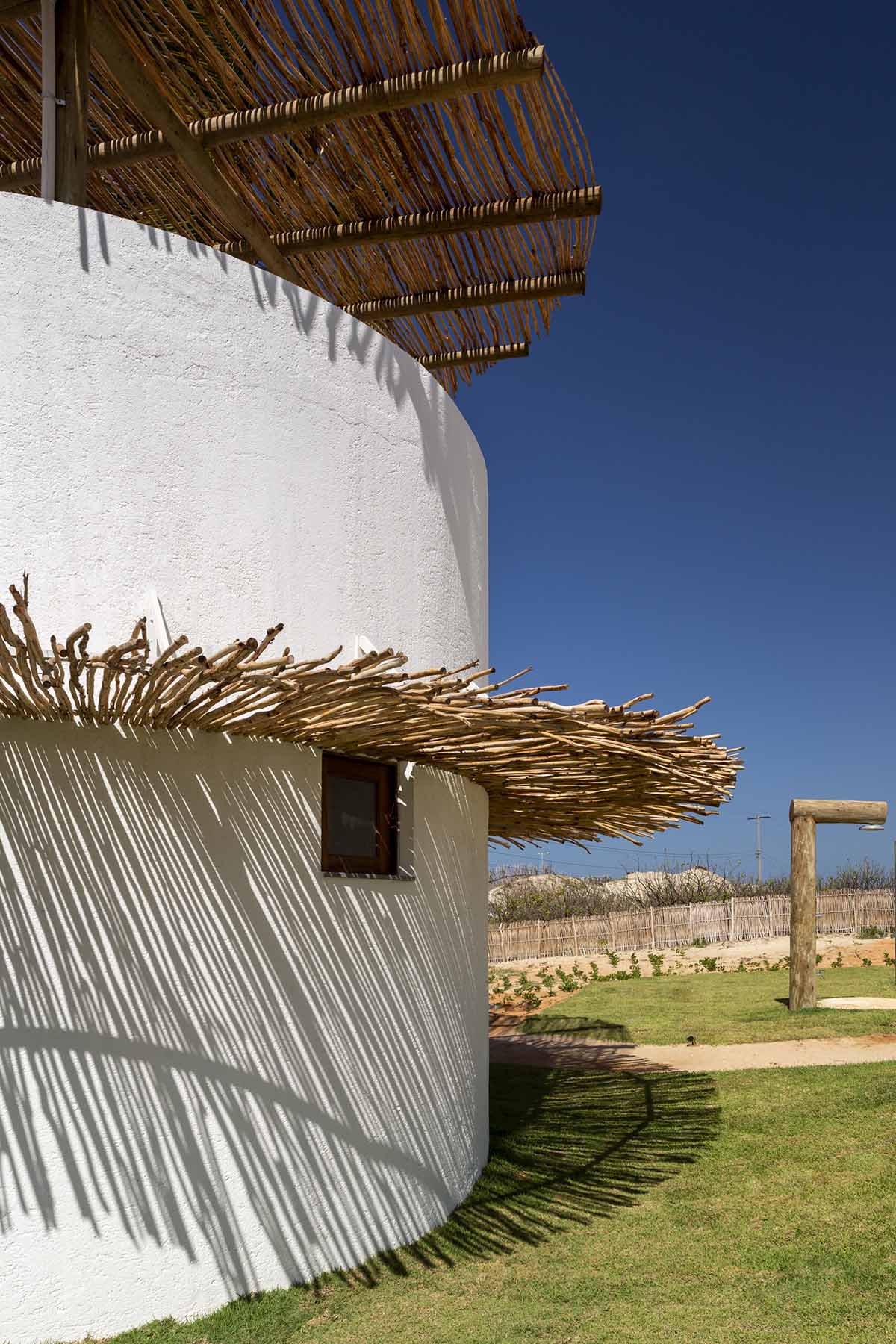
According to the studio, since the wind is abundant in the region, it just passes from the interior of the building and exit on the other side, ensuring constant but controllable cross ventilation.
To cover the balcony in the entrance, the architects used a cariri stone and the balcony offers a space for rest and conversations, especially in the afternoon and evening. In the balcony, guests also can access an exclusive shower.
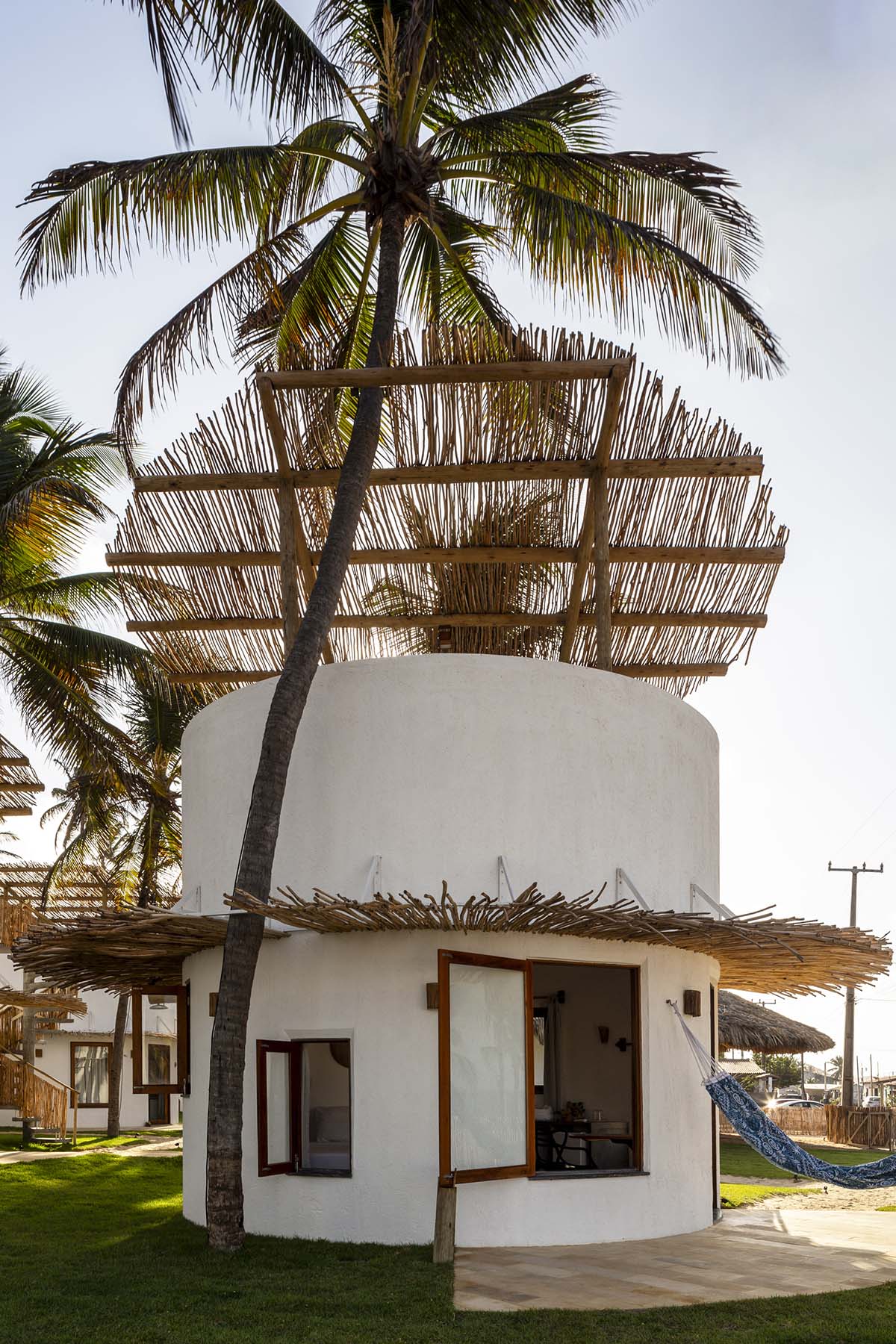
Straw roofs are key features of the chalets, which makes the units airy and light. Each chalet has a roof accessible by a helical staircase and a privileged view of the entire surroundings, highlighting the sea view.
The chalet units are entirely made of rafter slab, with a polished finish on its upper part, forming the internal floor of the chalet. The masonry is made of solid ceramic brick, plastered and painted, with openings in muiracatiara wooden frames and glass," the office explained.

The studio built the roofs and awnings from quince - a deciduous tree, with a eucalyptus structure.
As the architects emphasized, "this solution brought savings to the final square meter of the work and mainly seeks to protect the building from the sun, in addition to providing a beautiful play of light and shadow to the complex."
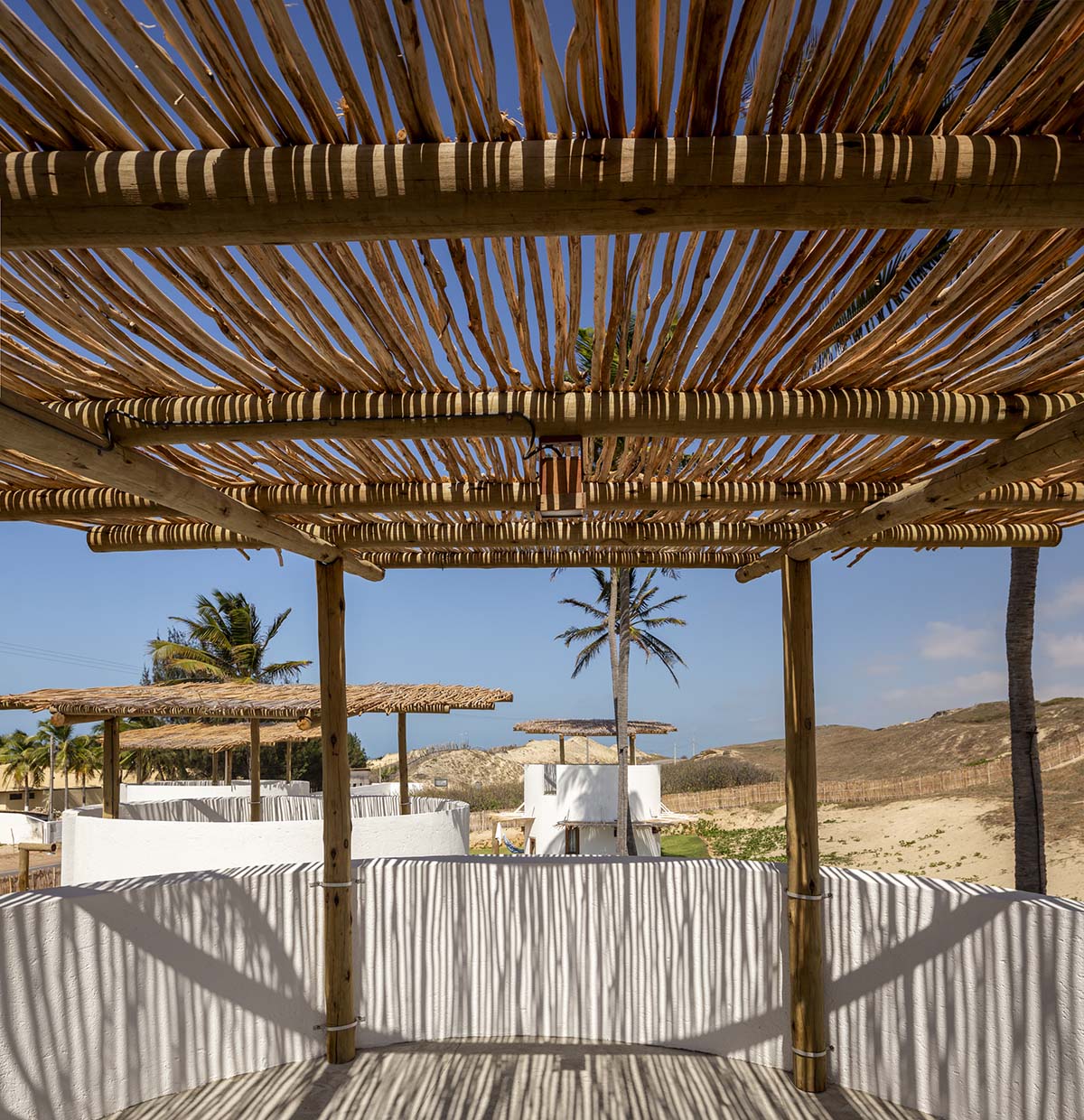
Another block that differentiates from other units is the reception block, which was covered by a carnauba straw roof, widely found in the region. The reception block stands out from the rest not only due to its unique material, but also due to its height and 5-metre-wide eaves.
On the north facade, providing the greatest richness that an architectural element can provide in the tropics: shade.
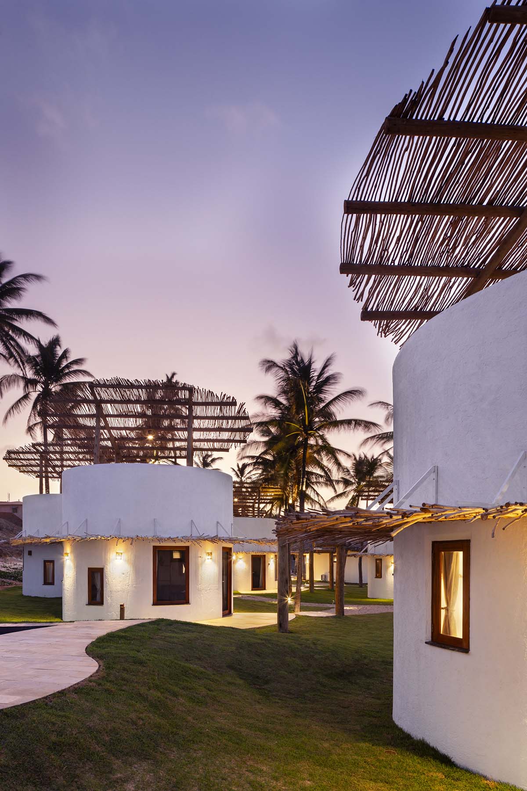
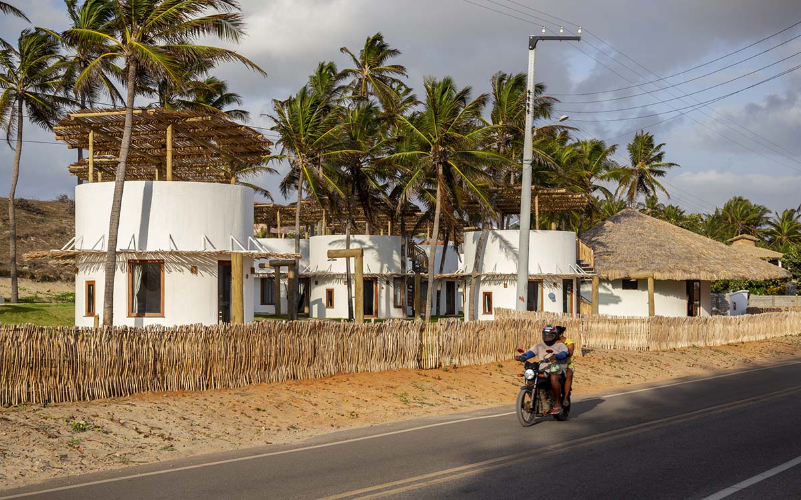
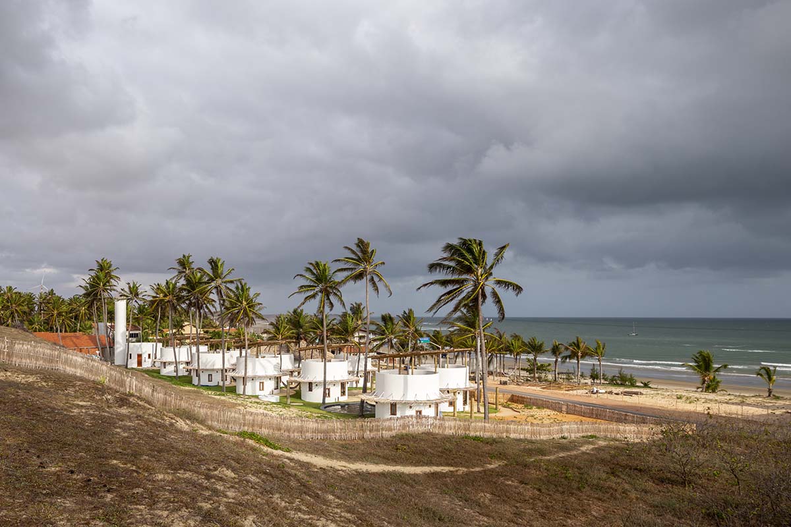
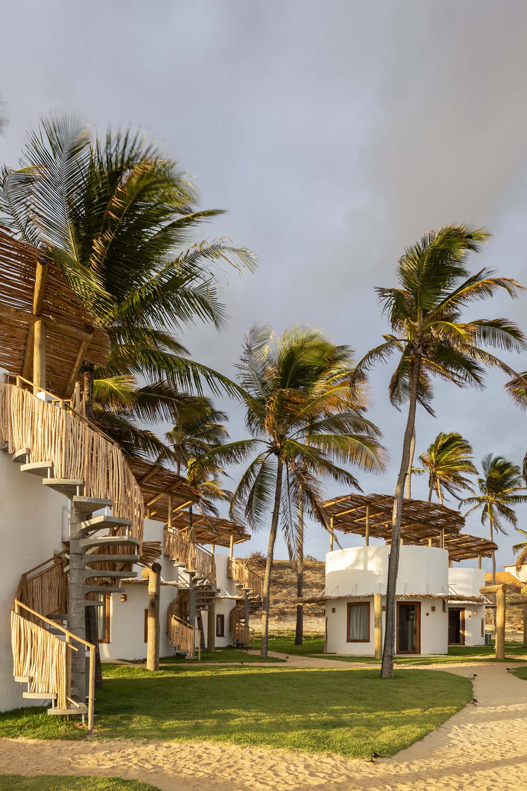
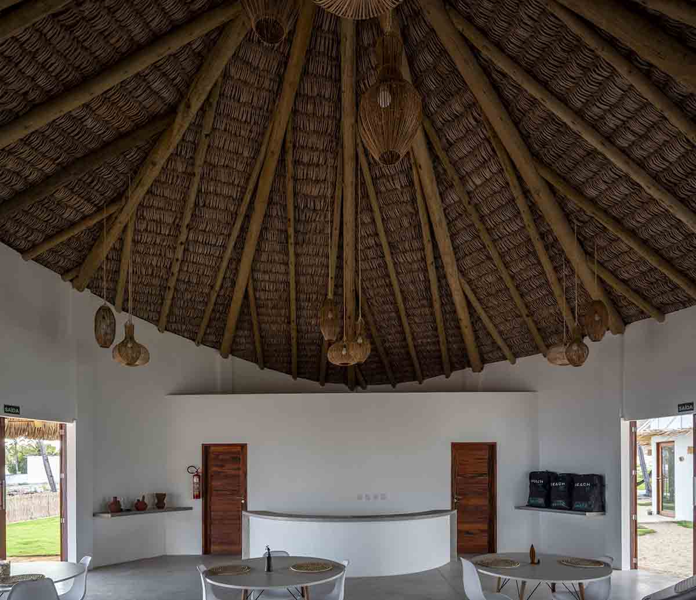
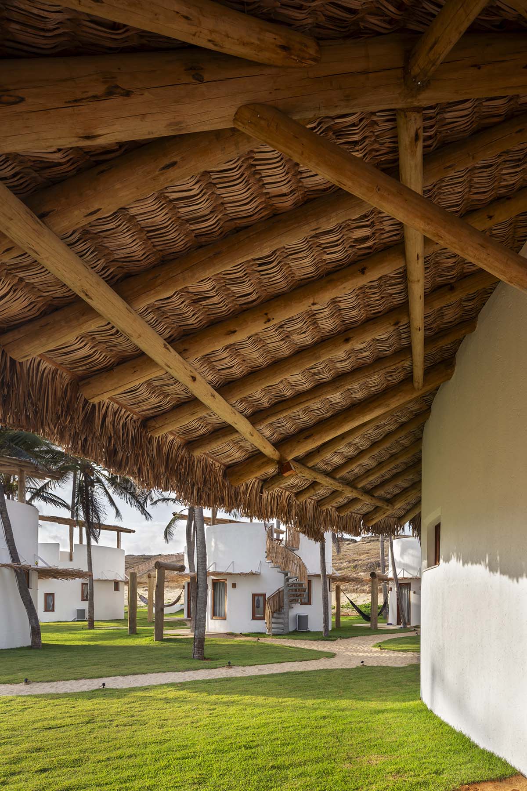
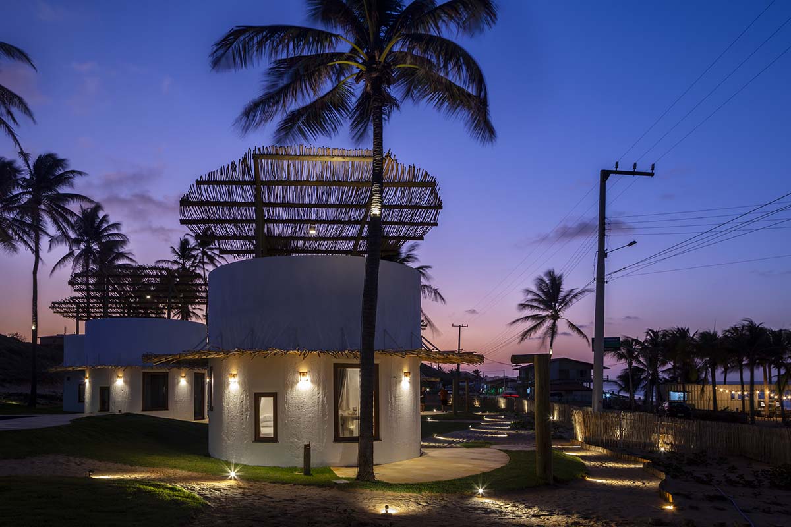

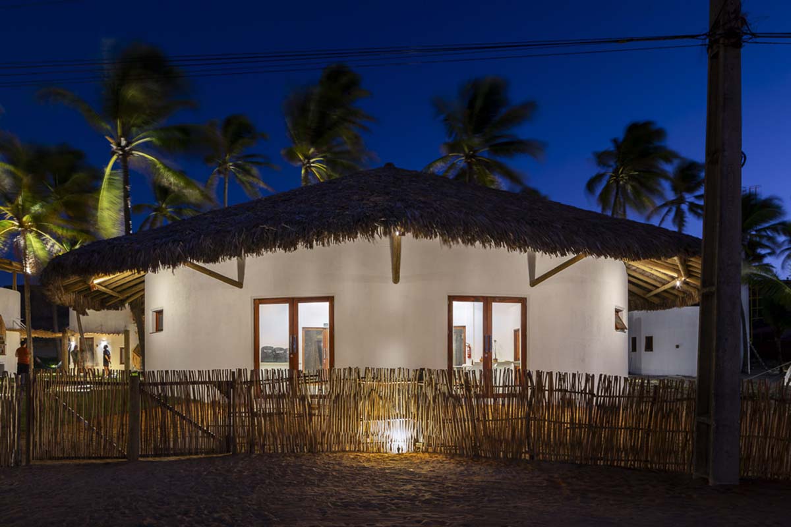
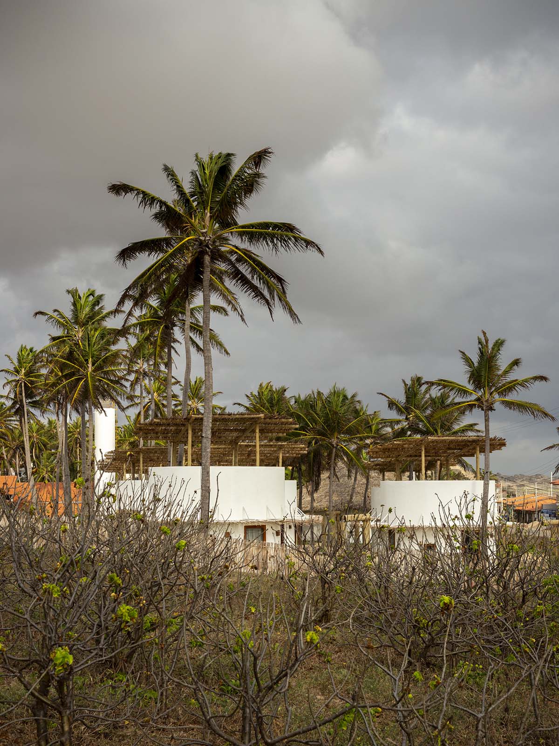
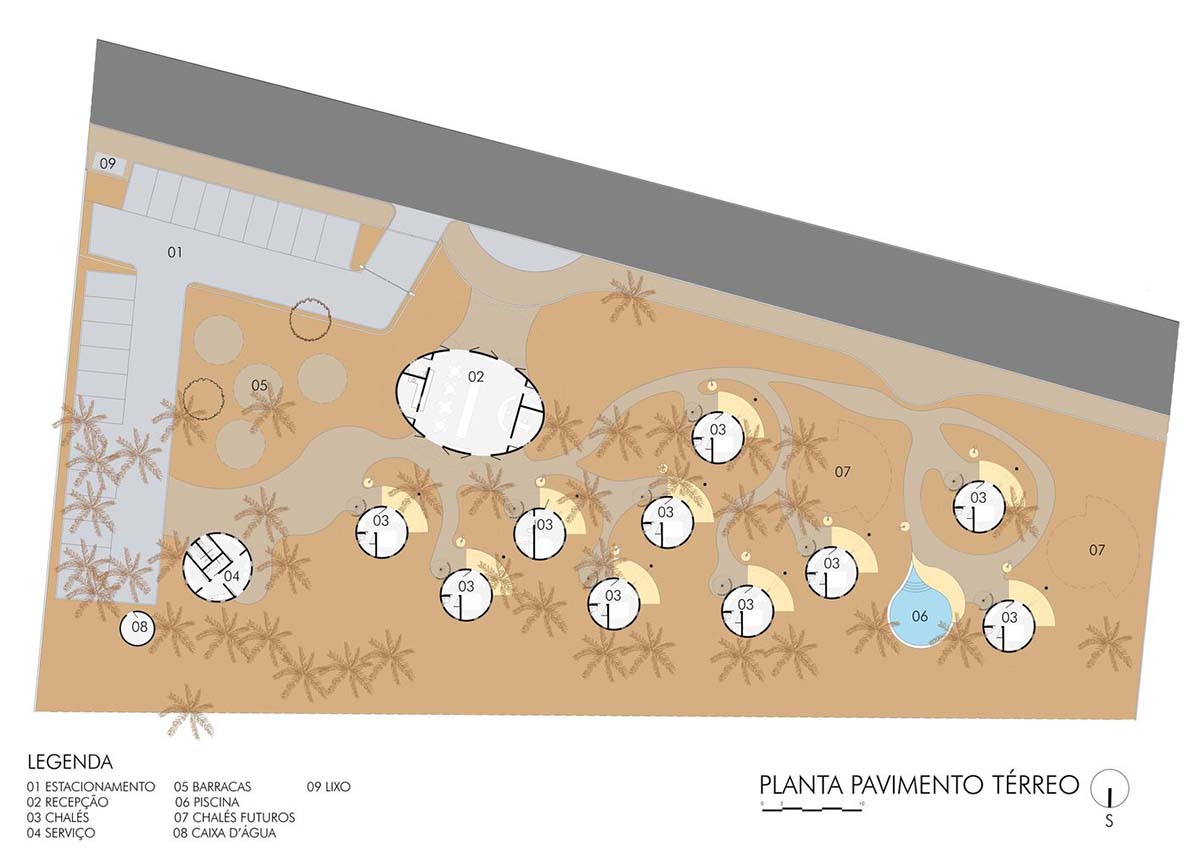
Plan ground floor plan
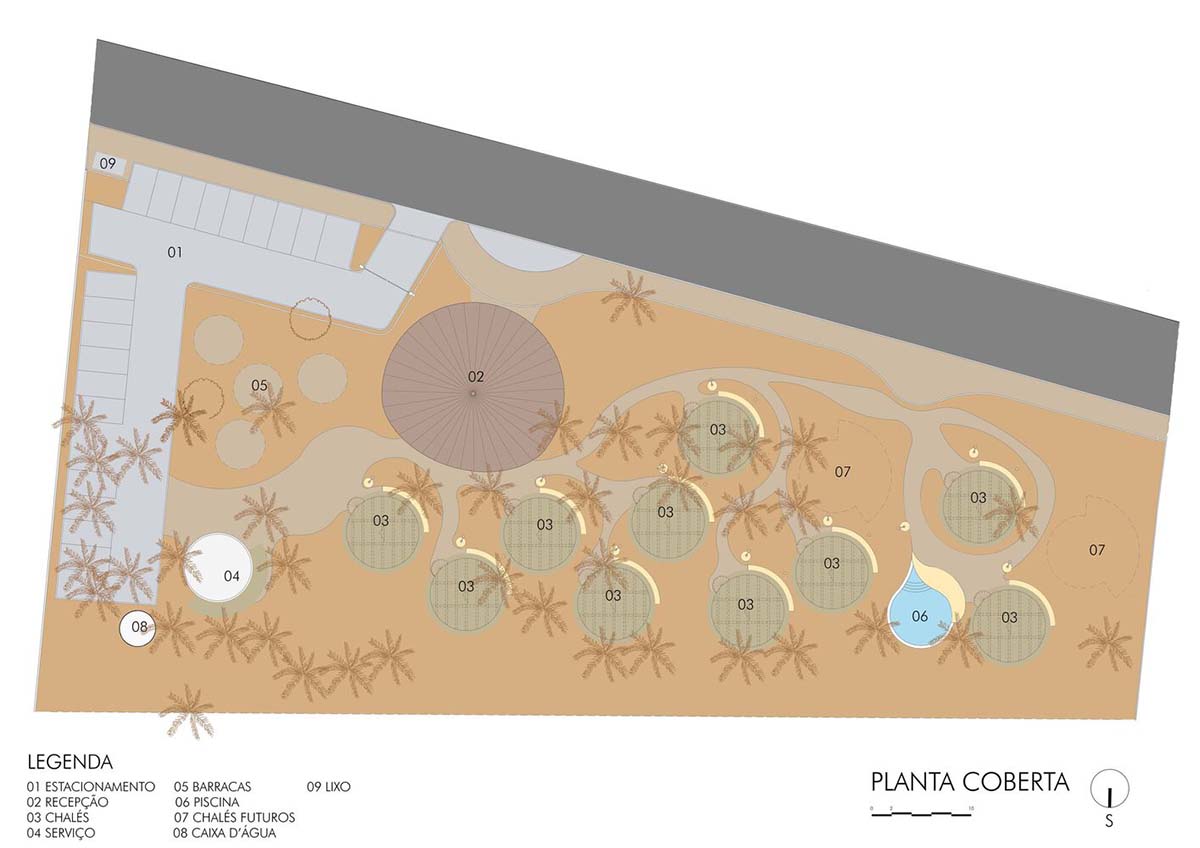
Roof floor plan
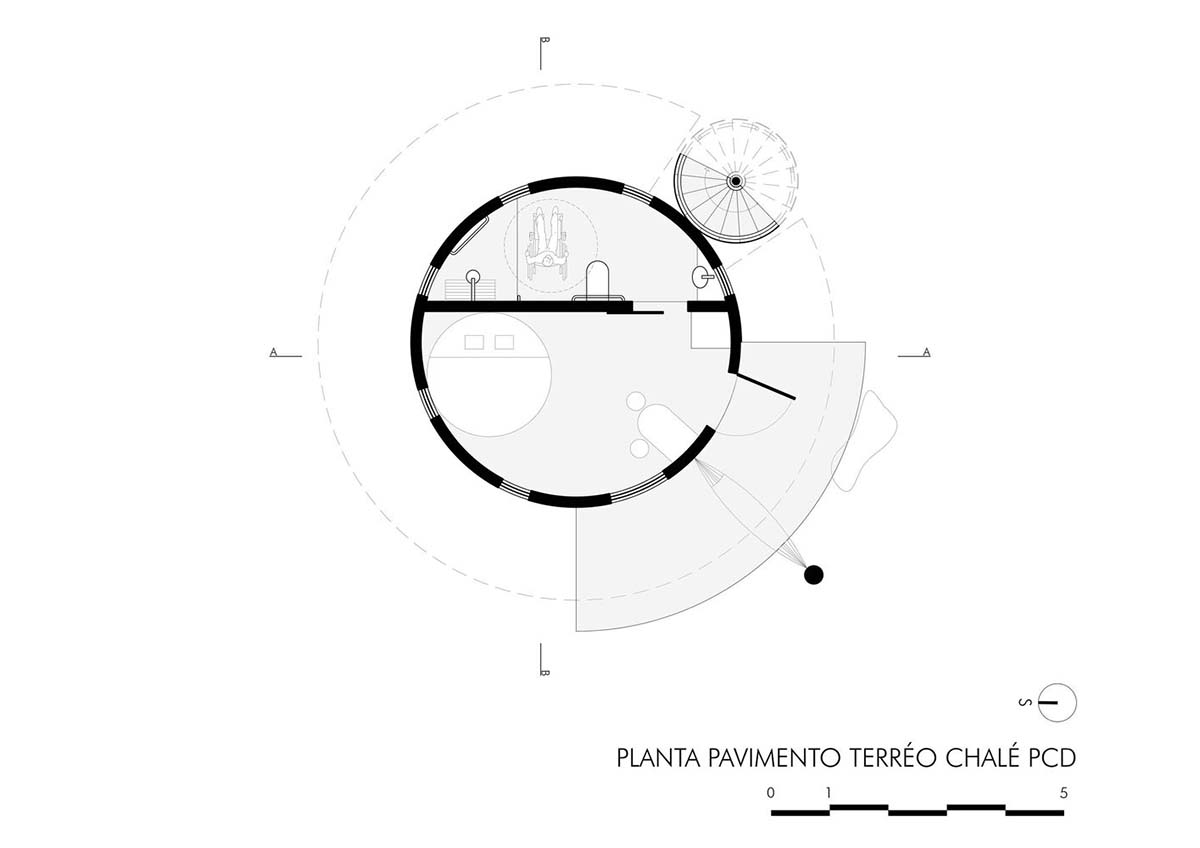
Plan-Chalet Ground Floor PCD
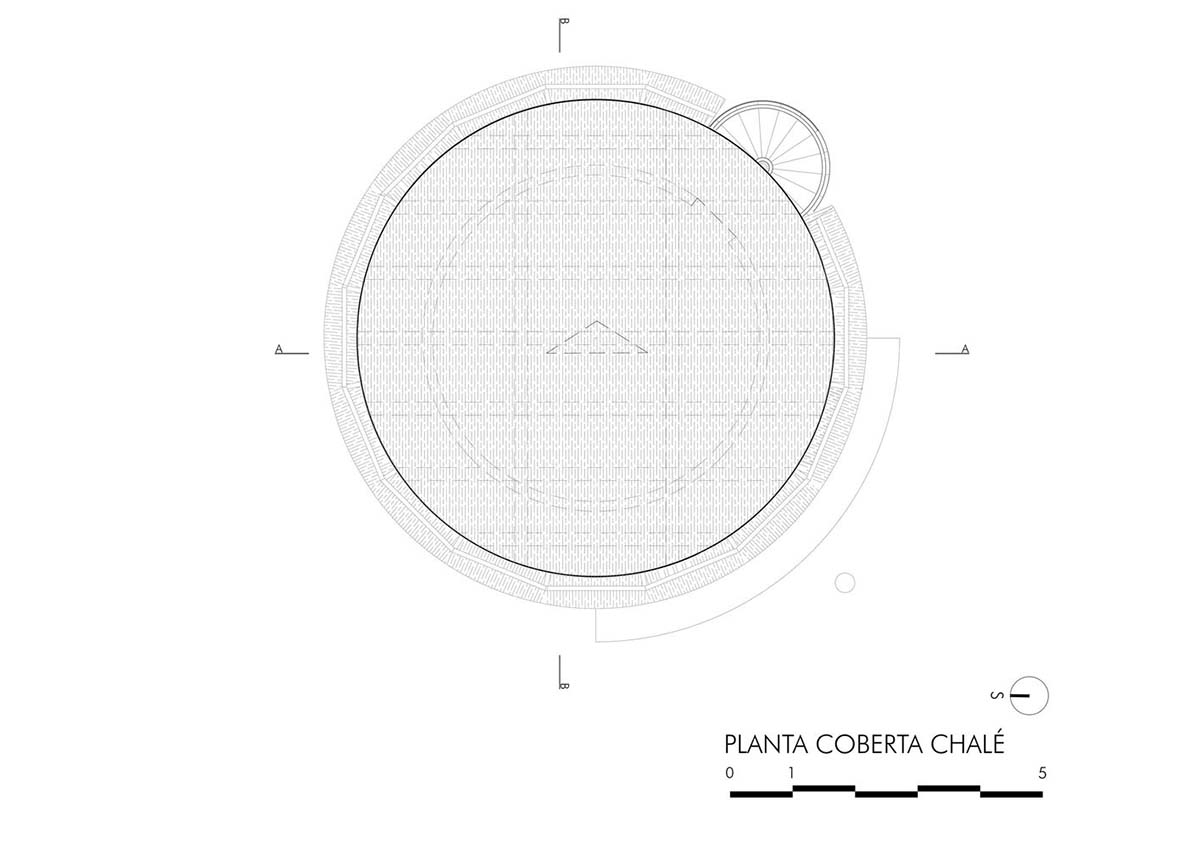
Plan-Chalet roof plan
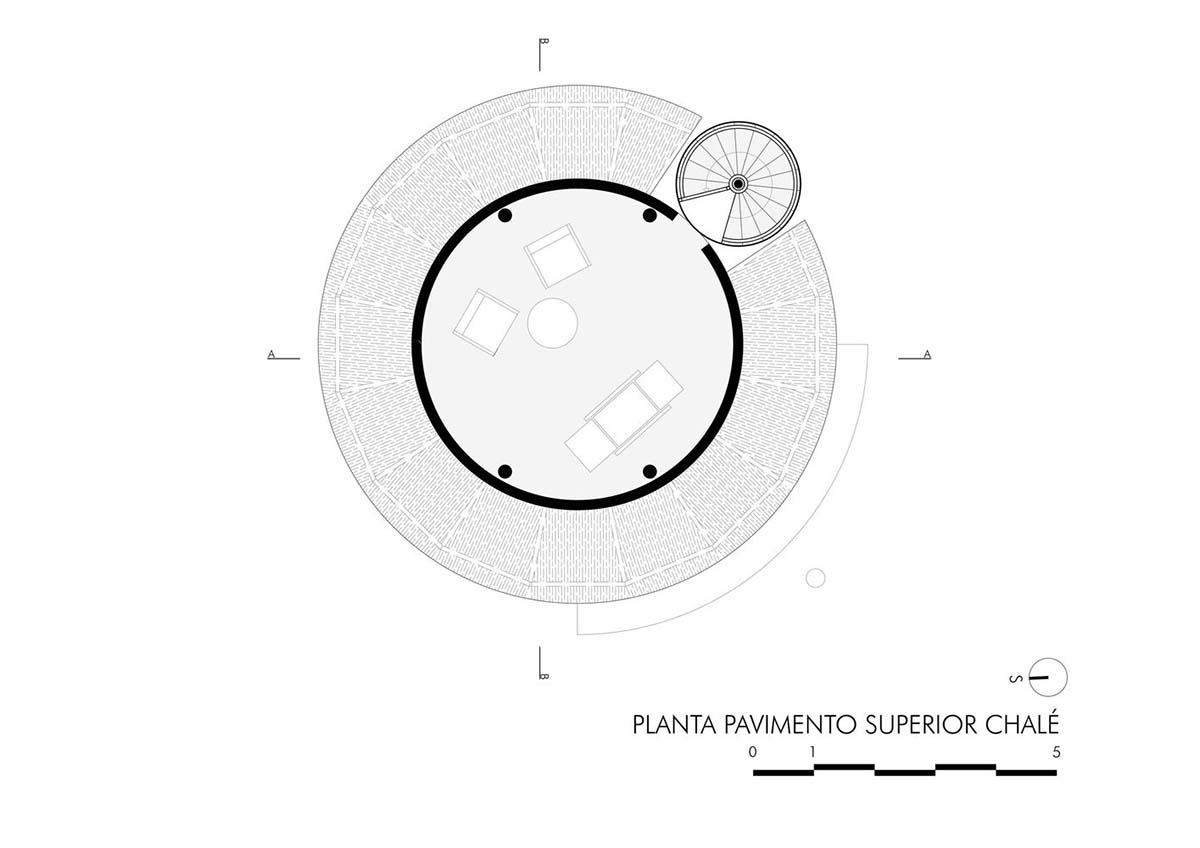
Plan-Chalet upper floor plan
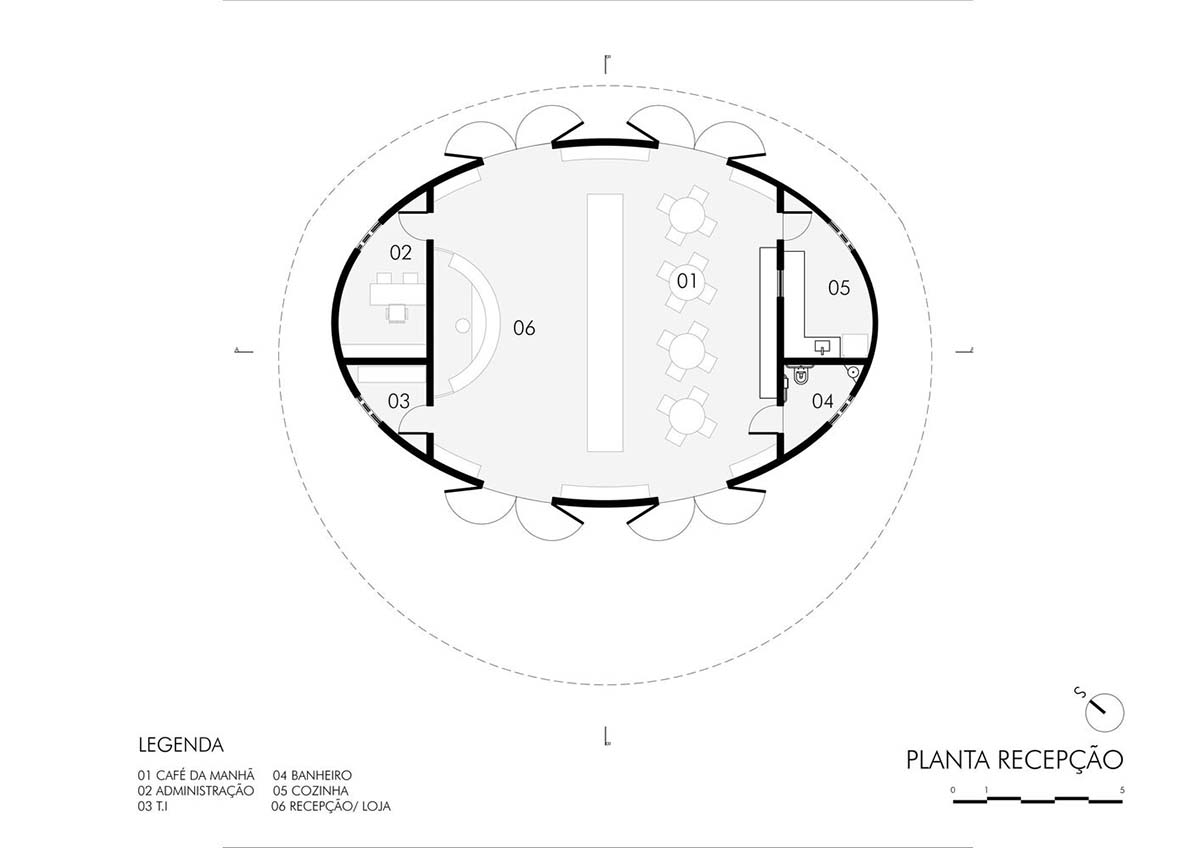
Plan-reception
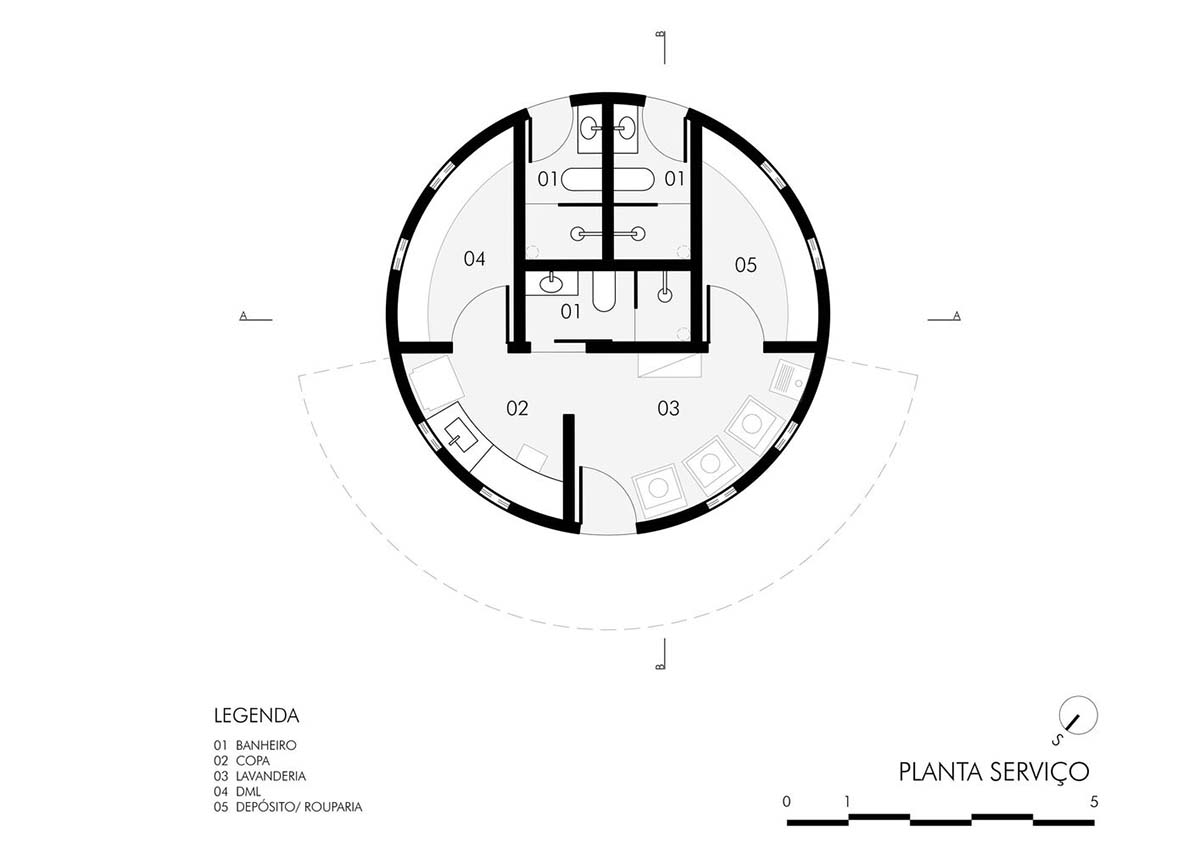
Plan-service area plan

Plan-service area roof
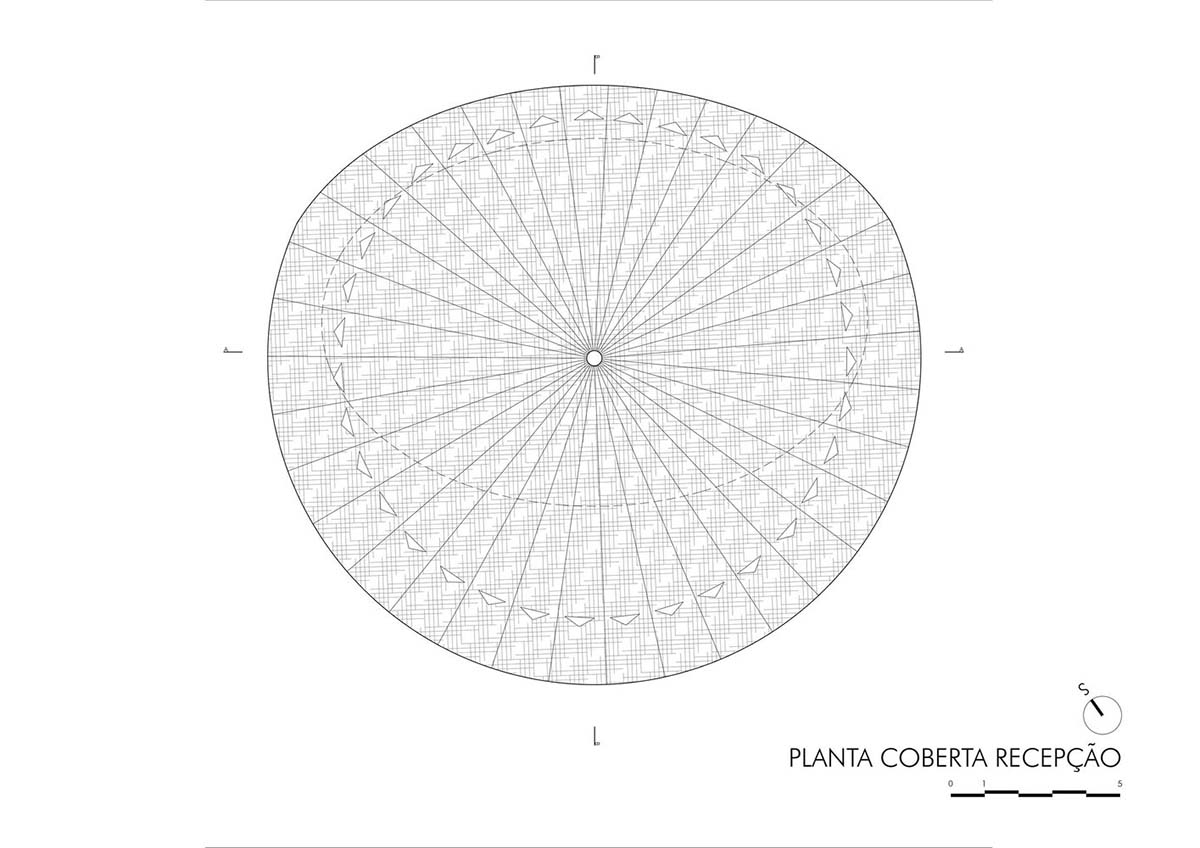
Service roof plan-reception
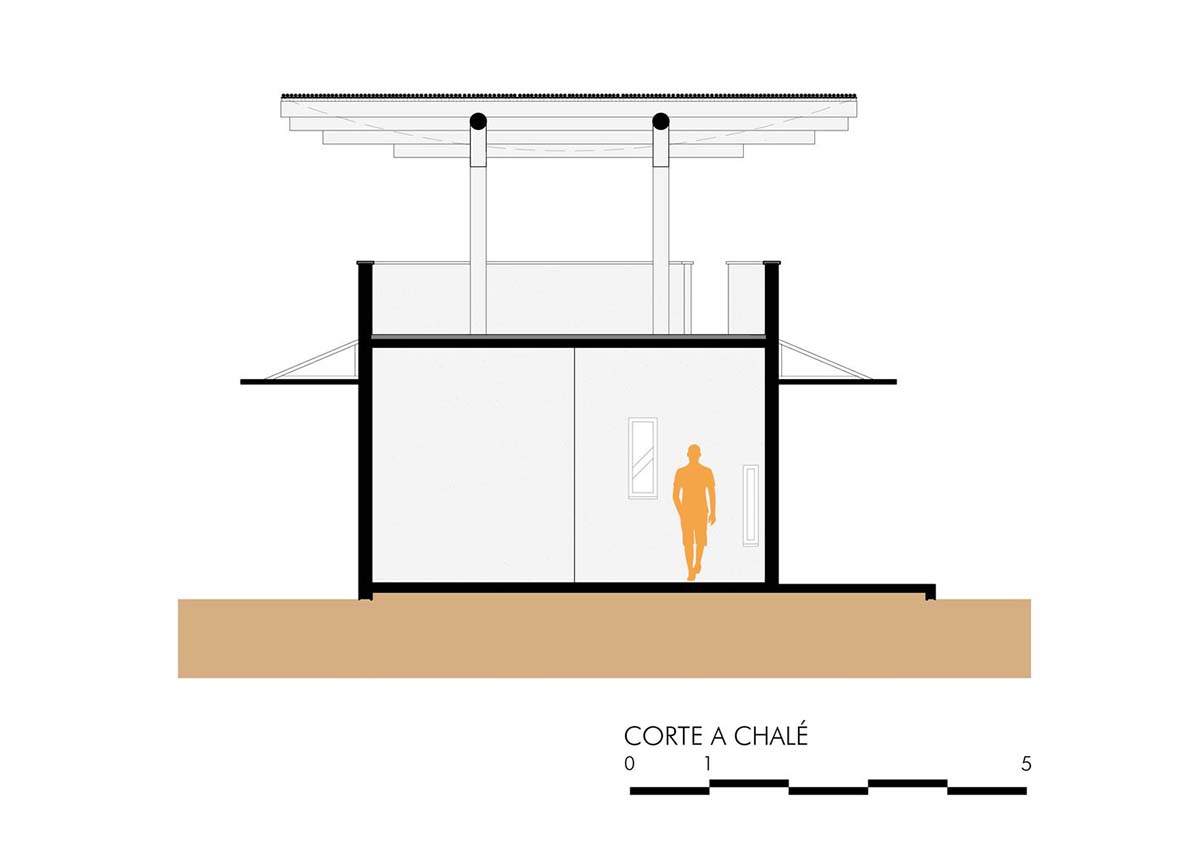
Section A-Chalet
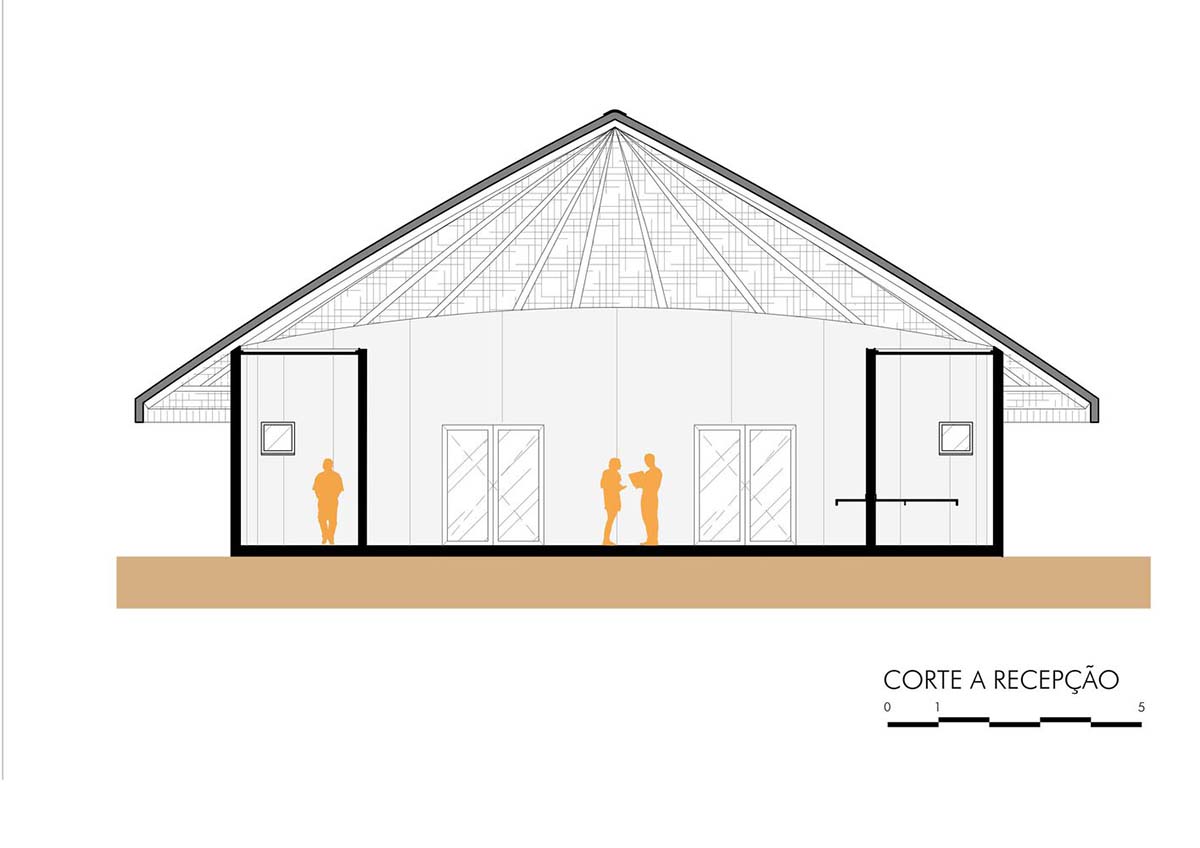
Section A-reception
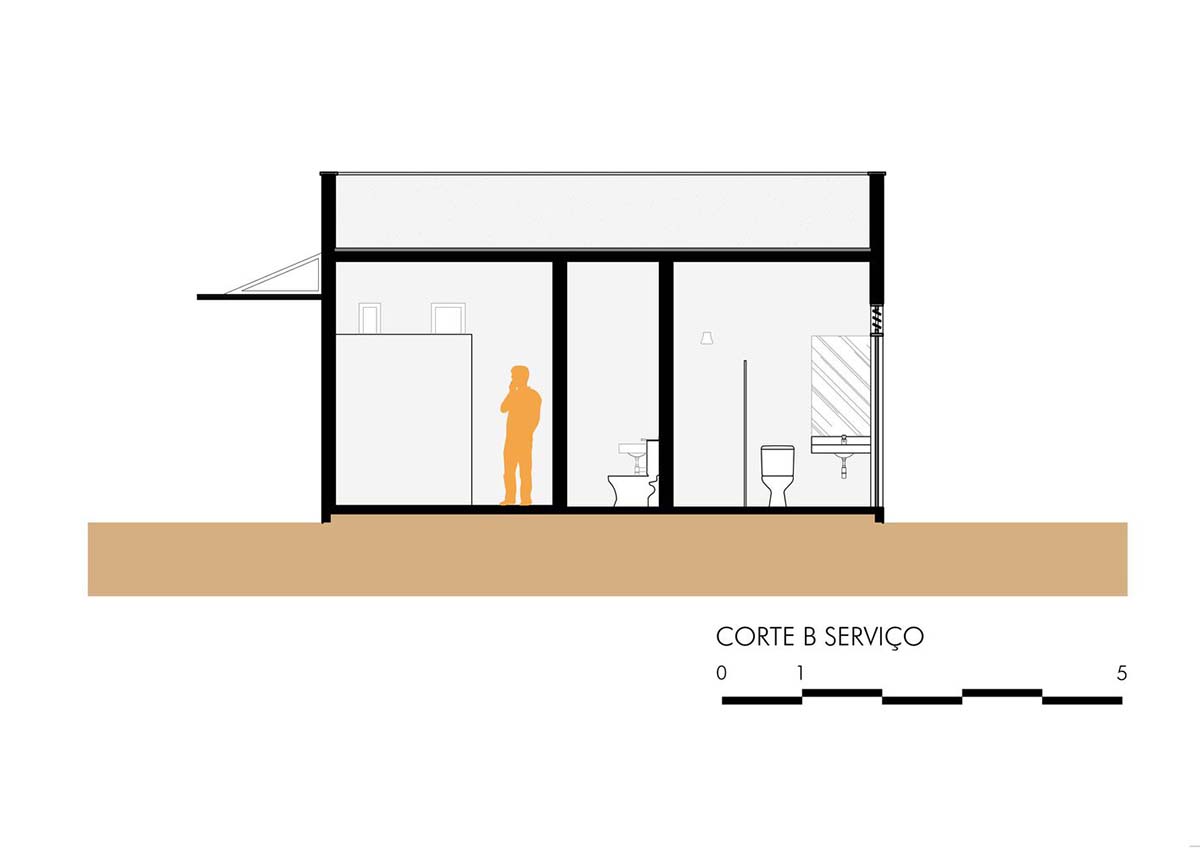
Section B-Service Area

Section B-Chalet
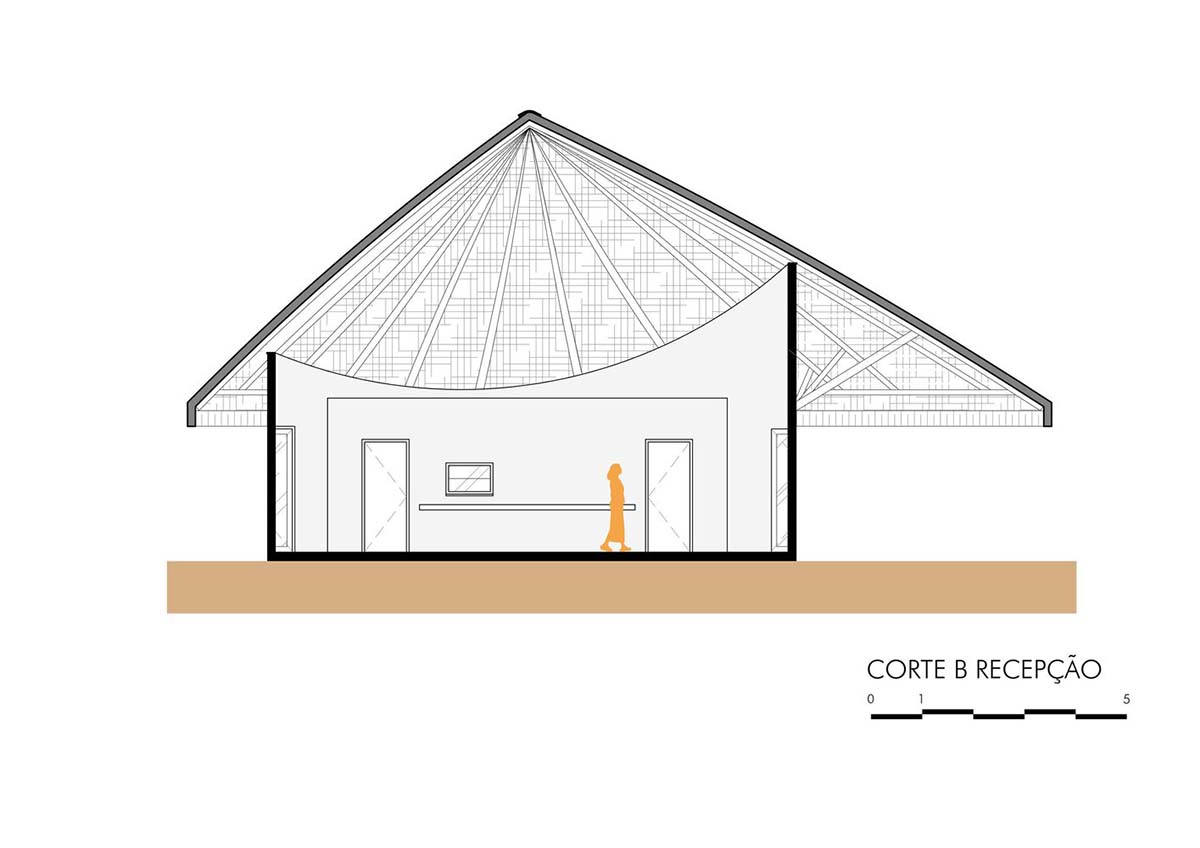
Section B-Reception

Service Area-Section A
Project facts
Project name: Pousada Vento Vinte
Architects: Lins Arquitetos Associados
Size: 460m2
Completion date: 2023
Lead Architects: George Lins, Cintia Lins, Deborah Lins
Project Team: Armênia Araújo, Lia Lopes, Kelsyo Sousa, Larissa Ribeiro, Cássia Normando, Beatriz Costa
Foundation And Concrete Structure: Paulo Cunha
Facilities Consultant: Fábio Marques
Construction: GB Engenharia
All images © Igor Ribeiro.
All drawings © Lins Arquitetos Associados.
