Submitted by WA Contents
Coldefy and Carlo Ratti Associati unveil design for French Pavilion at Osaka Expo 2025
France Architecture News - Jan 11, 2024 - 12:34 4174 views
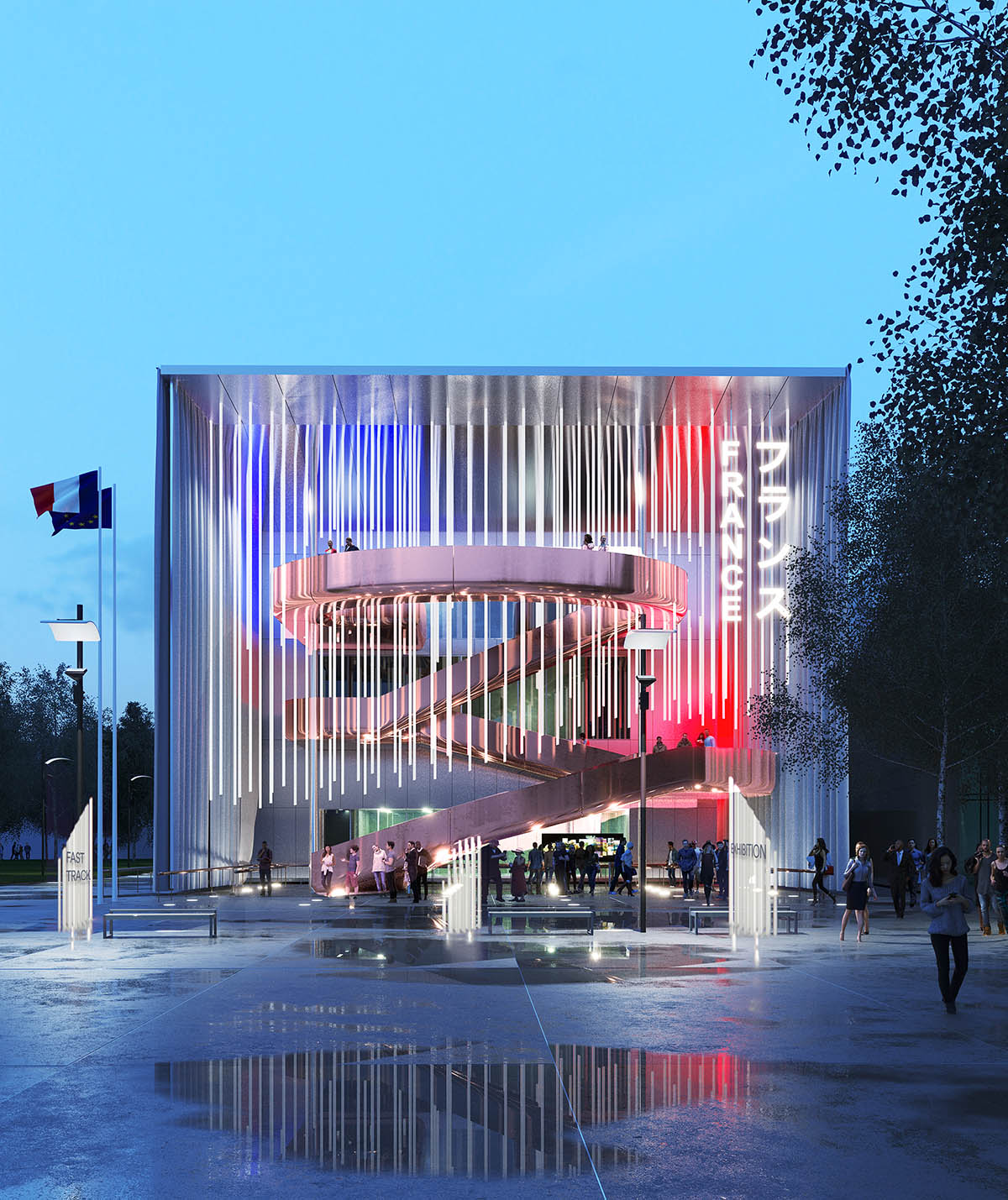
French architecture studio Coldefy and Italian architecture and innovation practice Carlo Ratti Associati have unveiled the design of the French Pavilion at Osaka Expo 2025.
The Osaka Expo 2025 will take place from 13 April 2025 to 13 October 2025 in Osaka, Japan. The theme is Designing Future Society for Our Lives, with sub-themes Saving Lives, Empowering Lives, and Connecting Lives.
The project, called Theatrum Naturae, or Theatre of Nature, will feature the gradients of France’s rich landscape as part of a looping narrative path.
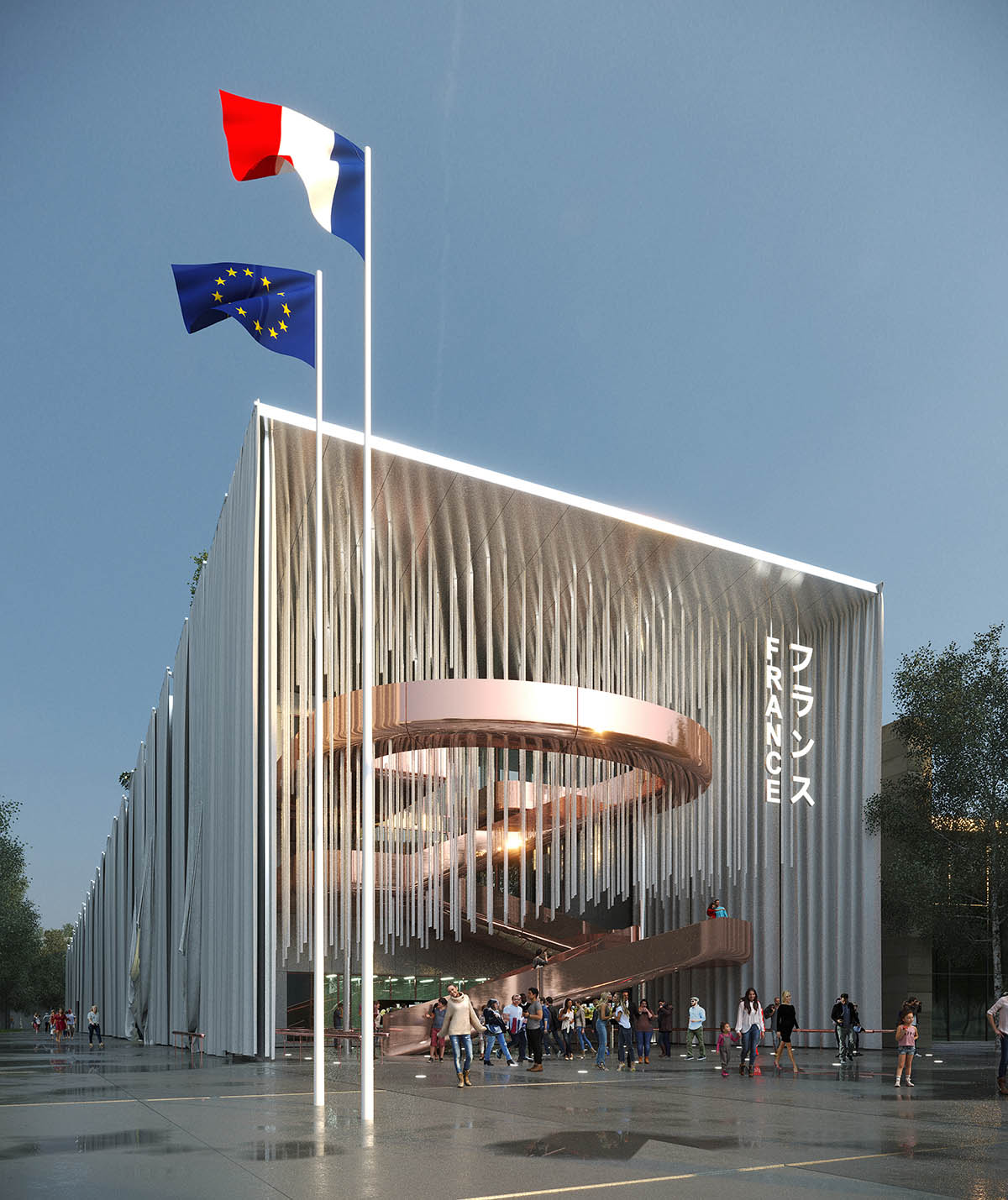
"The pavilion shows how design can bridge the gap between human and non-human worlds on our planet"
The pavilion, featuring a sensual staircase, intends to combine new entanglements between humans and other forms of life in our cities.
According to Coldefy and CRA, Theatre of Nature aims to show France’s contribution to culture and the natural environment in the 21st century while illustrating how design can bridge the gap between human and non-human worlds on our planet, welcoming them into our natural and artificial habitats.
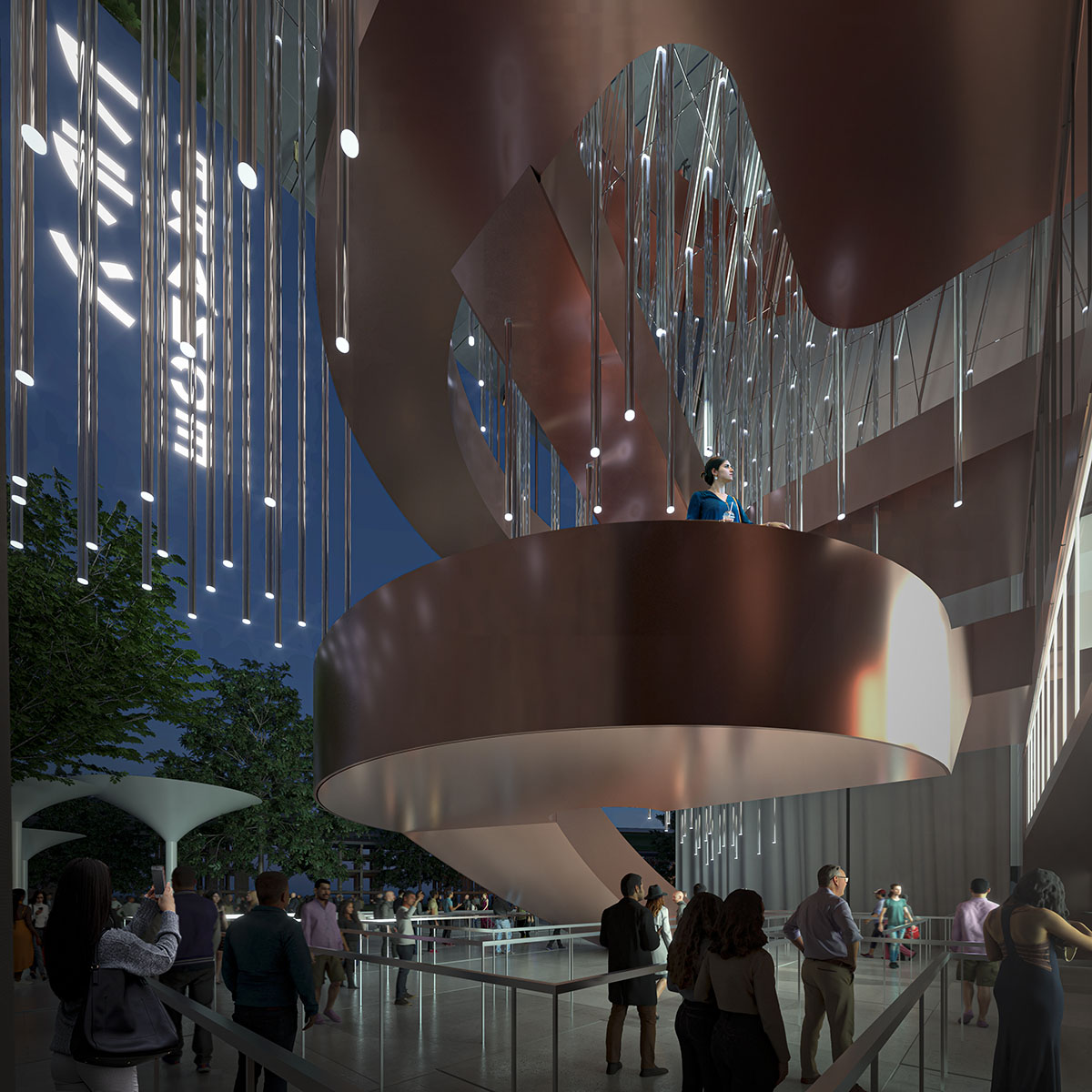
The pavilion will bring France's multiple ecosystems to the fore, making them an integral part of the building and the visitors' path.
RIMOND Group acts as the main contractor, while Japanese firm Yasui Sekkei is working as an engineering and local compliance on the project.
"As we attempt to address the changing role of expos today in the context of the climate crisis, we must seek new ways to imagine the relationship between the natural and artificial. By combining different forms of intelligence, whether organic or technological, we can redefine connections between people and nature," said Carlo Ratti, founding partner of CRA and recently-appointed Curator of the Venice Architecture Biennale 2025.
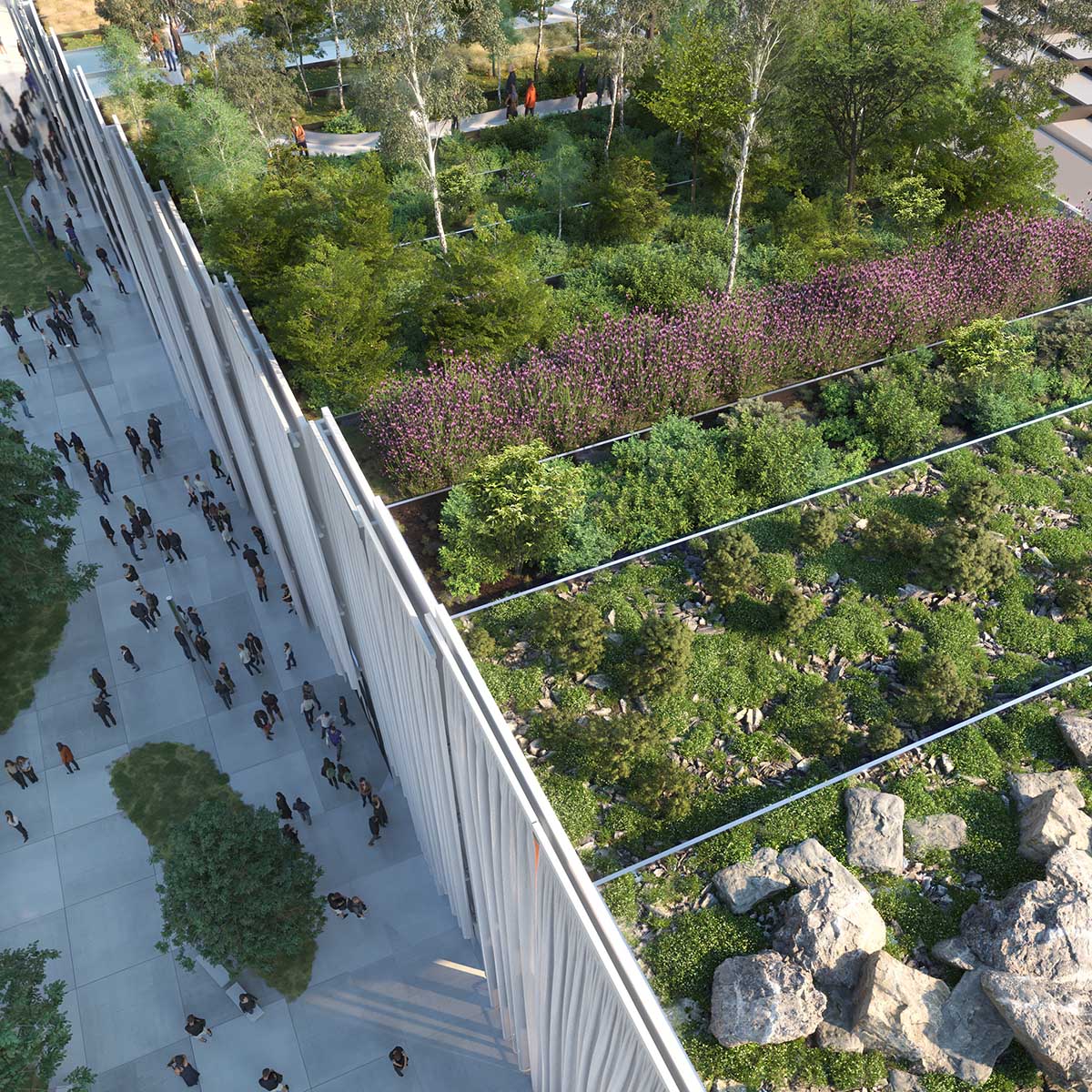
A single pathway celebrating human senses takes the visitors through the Pavilion, creating an experience divided into what could be considered three acts: Ascent, Discovery of Nature, and Return to the Ground.
Rising from ground level in an "arc de scène", the experience begins by taking a sensual staircase that winds to form an observation balcony before crossing a curtain threshold to create an infinite loop.
This loop allows for a complete exploration of the interior space of the building, encompassing its entire volume, before opening onto the verdant terrace.
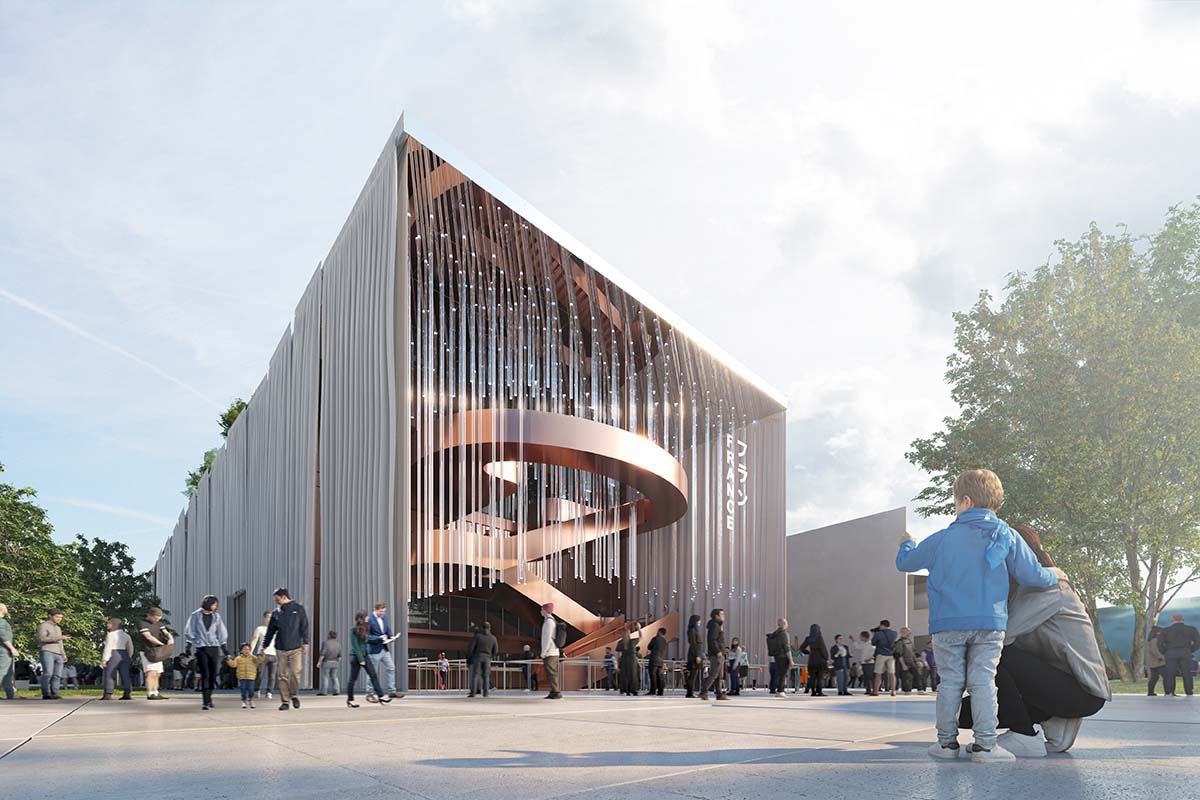
The journey culminates on the Pavilion's rooftop, featuring a landscaped garden crowning the building, resembling a slice of nature serving as a protective barrier above the pavilion—a space of common ground welcoming all living species.
As visitors walk through the garden, they take a journey through the different environs of France, from the mountains to the coast. It represents the climax of the narrative, akin to the conclusion of a play that reveals the vital realization of our connection to nature.
"The French Pavilion invites visitors to enter the theater of life. Both actors and spectators in this production, visitors traverse a path through the Pavilion that stages the essential symbiosis between humanity's technological and natural environments, ultimately urging them to become aware of the vital necessity of our connection to nature," said Thomas Coldefy, founding partner of Coldefy.
The project is in line with the overarching theme of the 2025 Osaka World Expo, "Empowering Life", one of sub-themes of the Osaka Expo 2025.
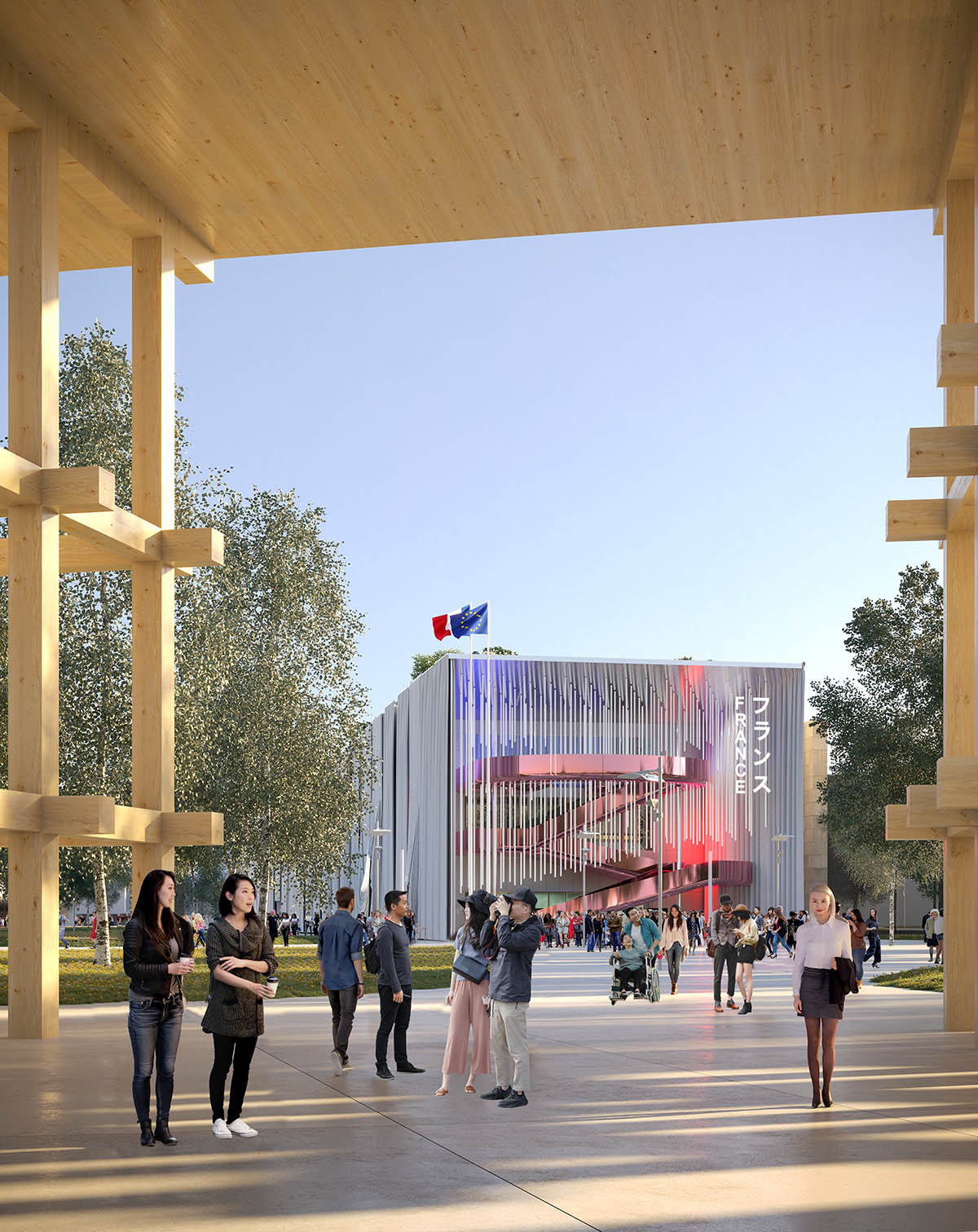
The design is shaped around a circular architectural approach, and the team said that "the pavilion is not only a red thread linking the many aspects of French human and more-than-human life."
The pavilion will be seamlessly built from prefabricated and natural elements, embedding its existence in a virtuous loop of reuse and recycling that extends far beyond the fleeting timeframe of the World Expo.
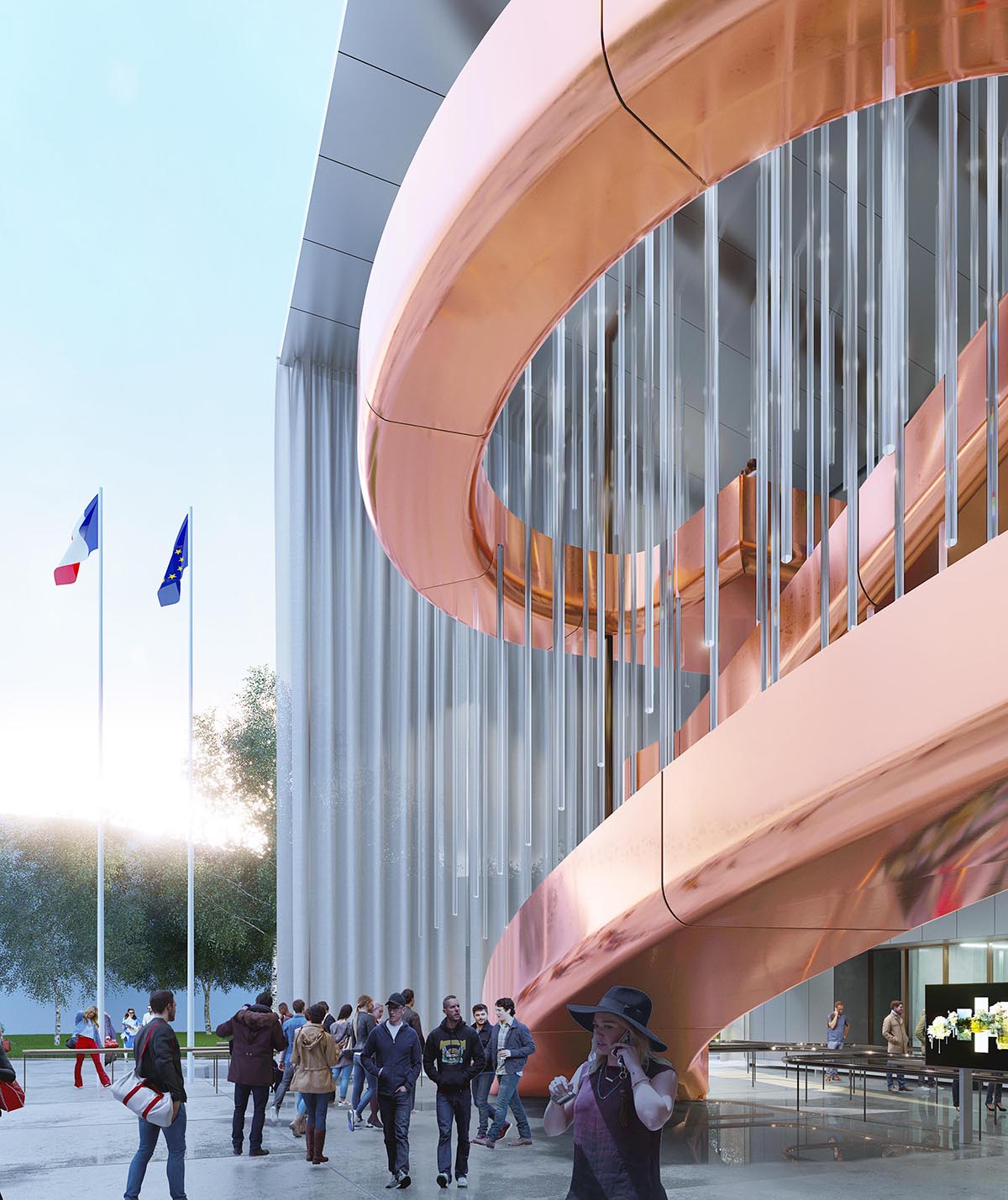
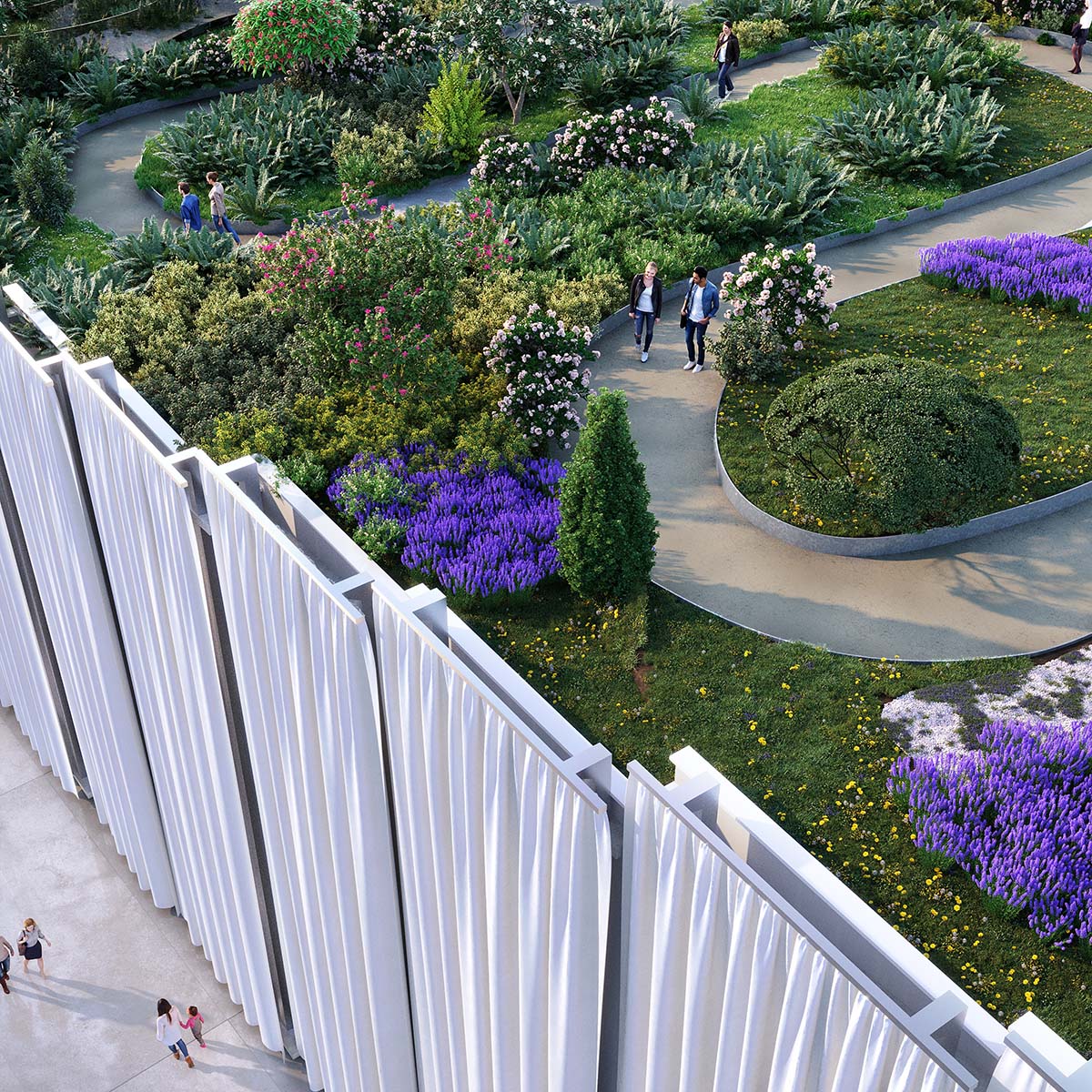

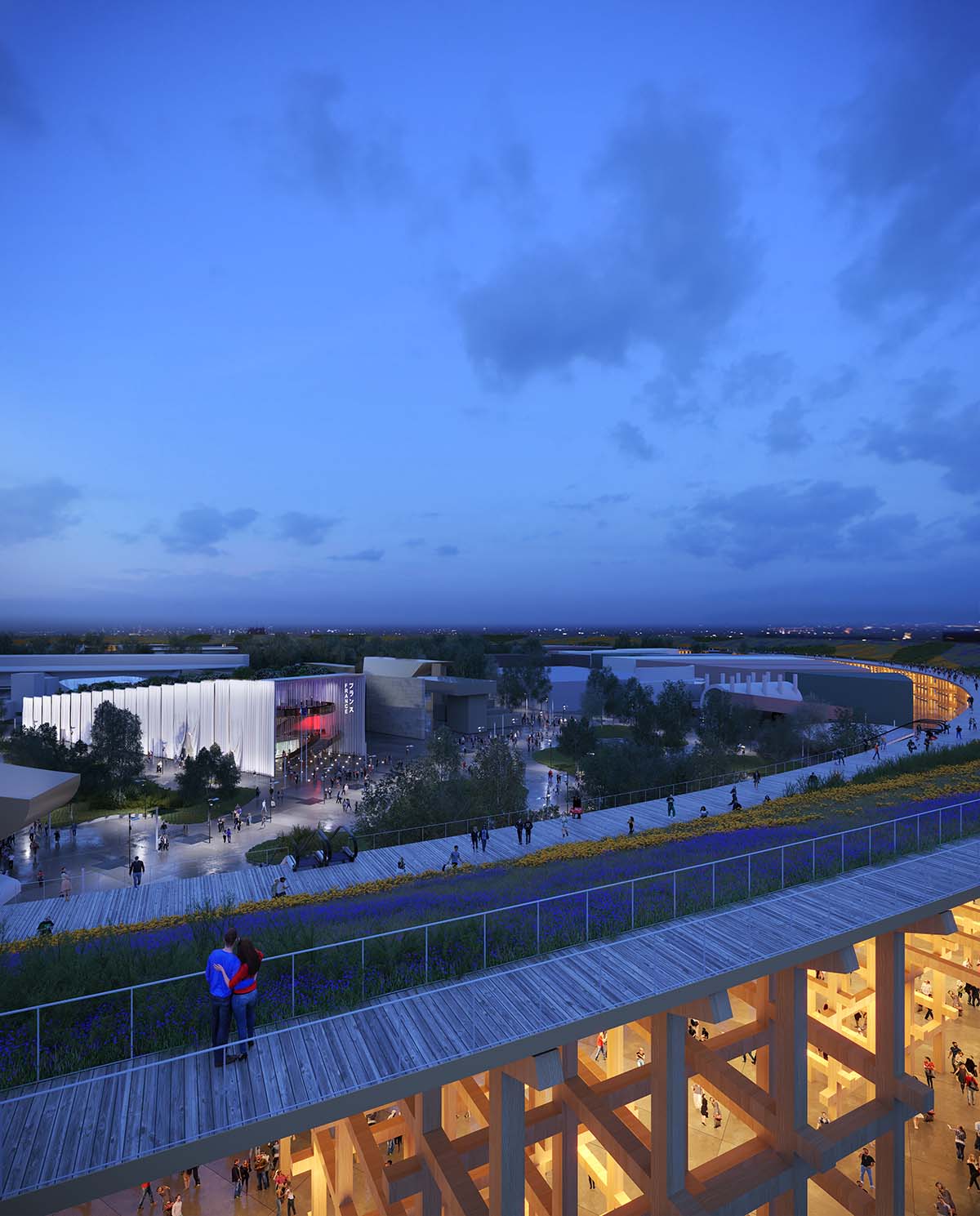
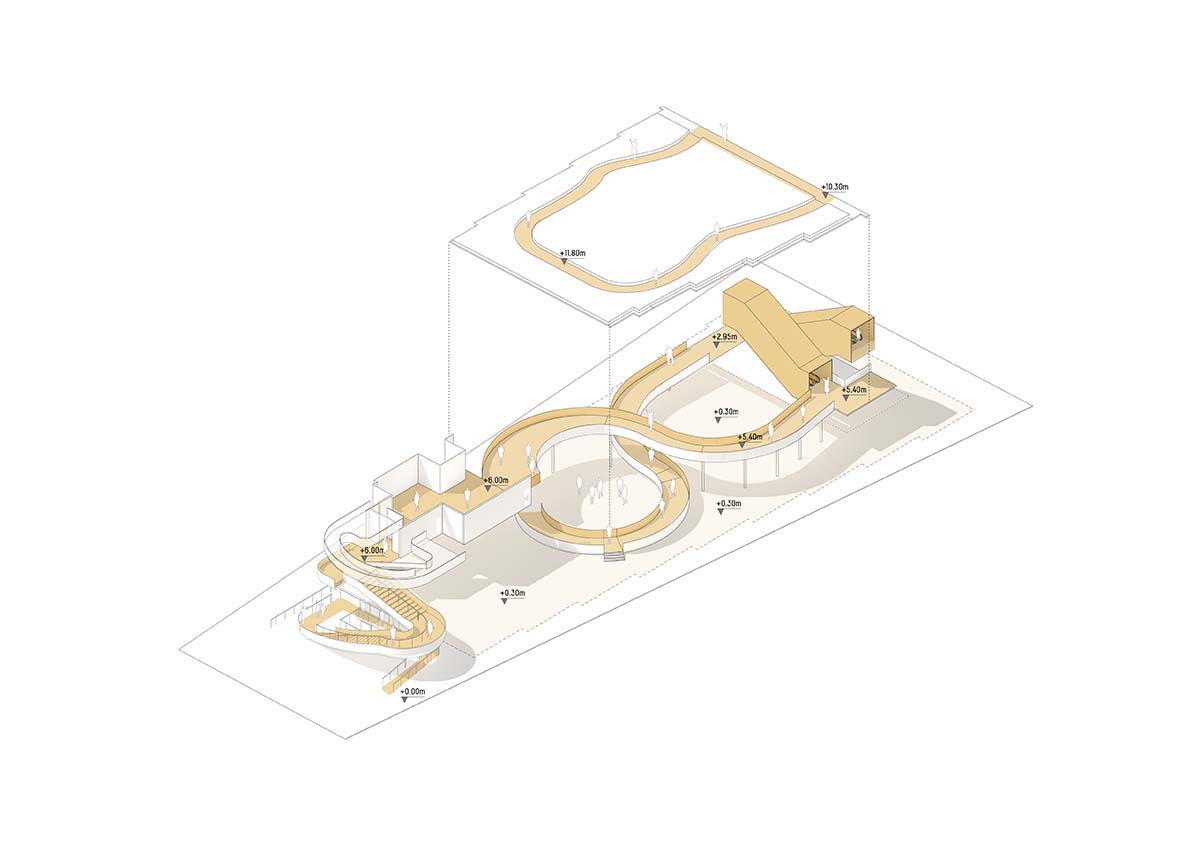
Pathways
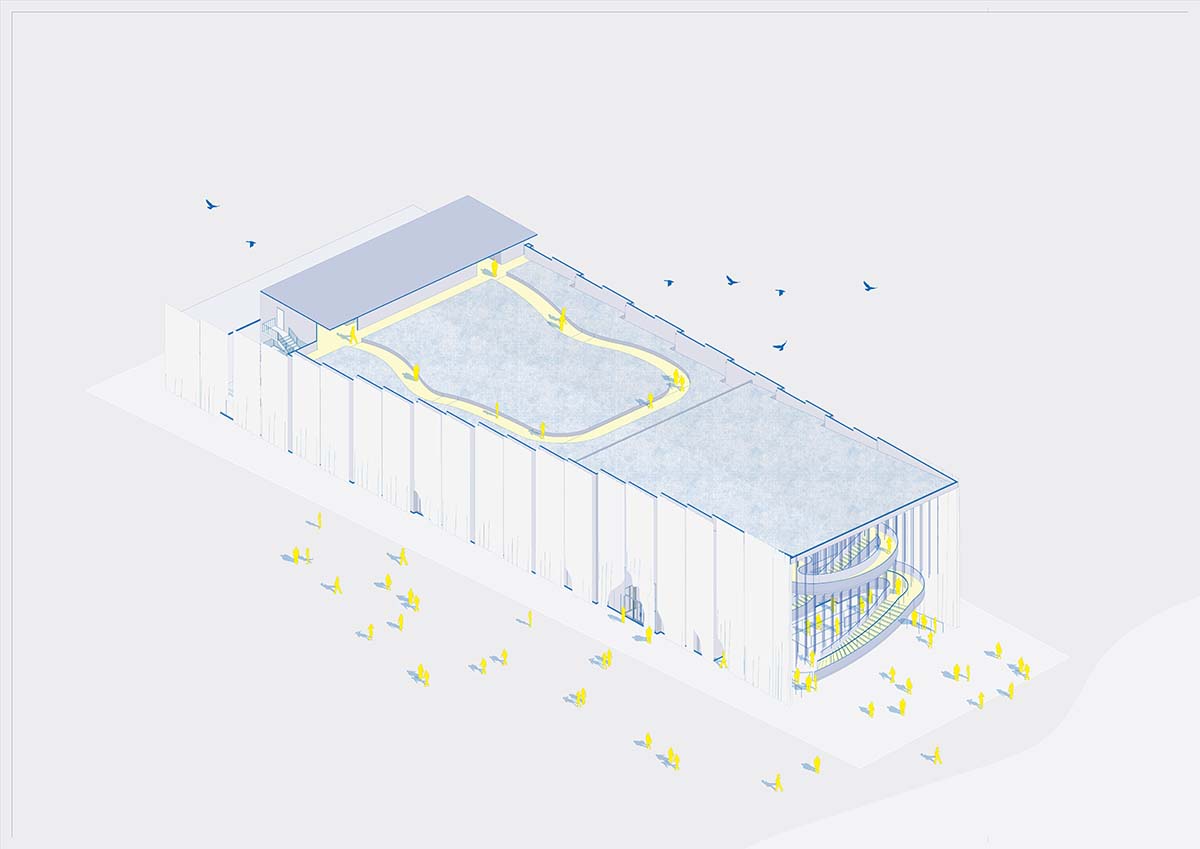
Axonometric pavilion
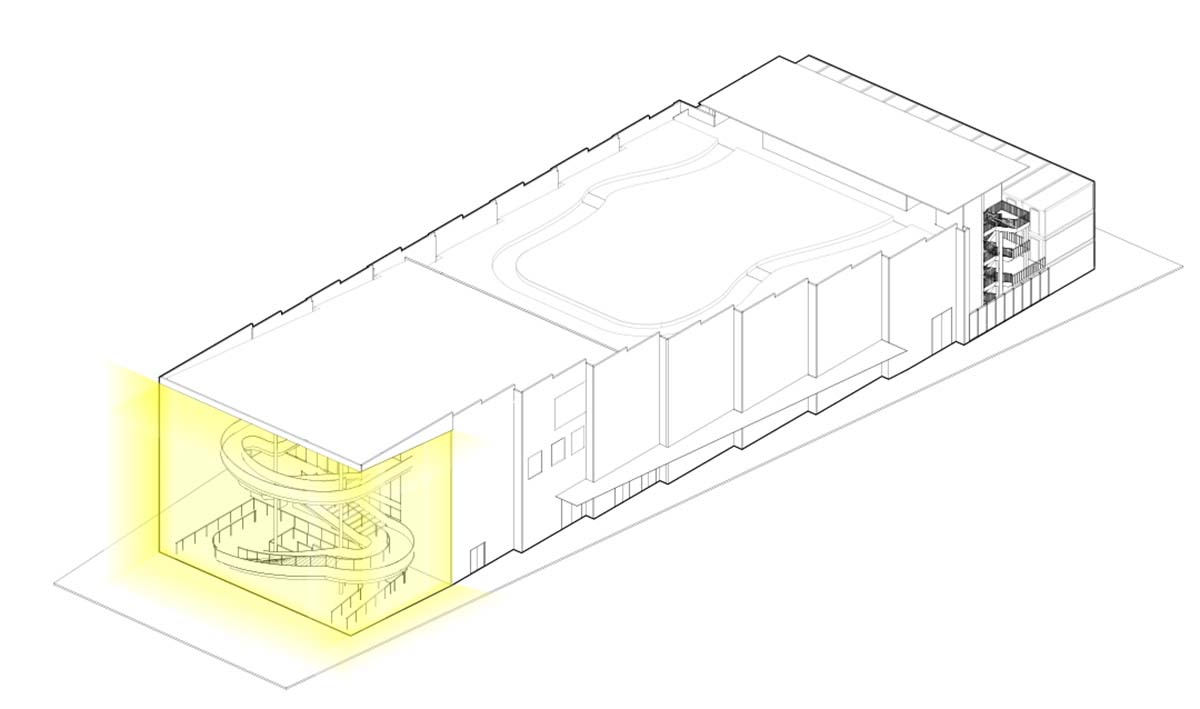
Façade
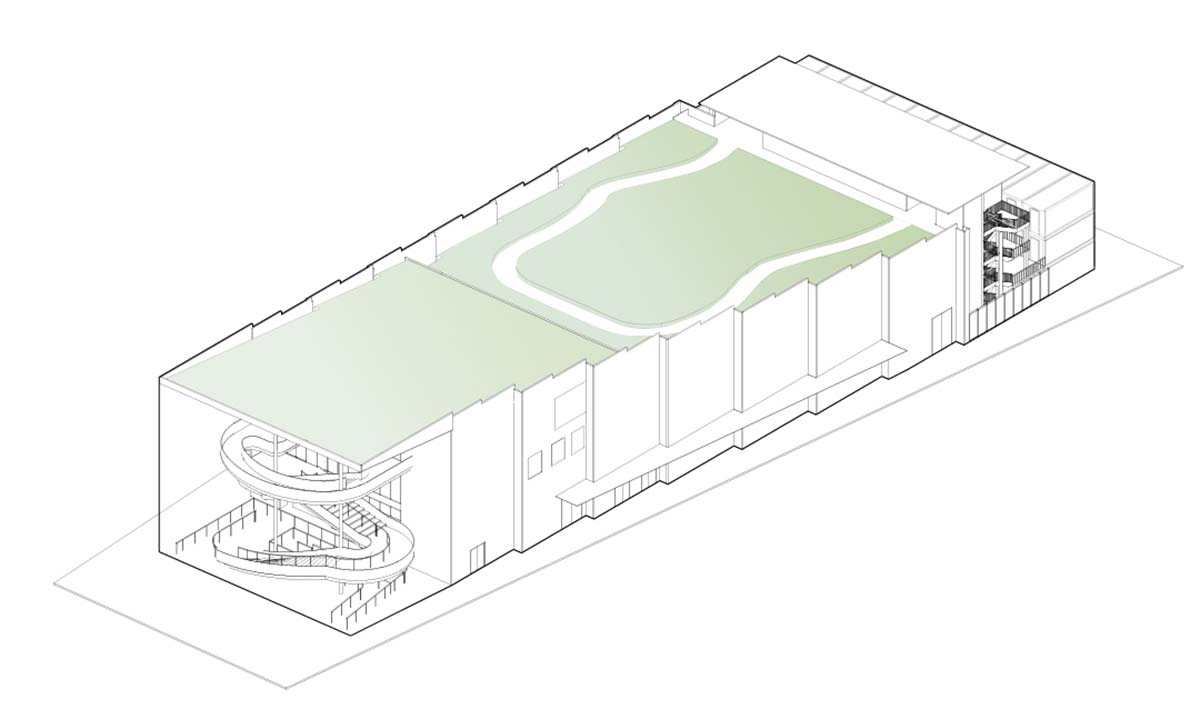
Landscape diagram
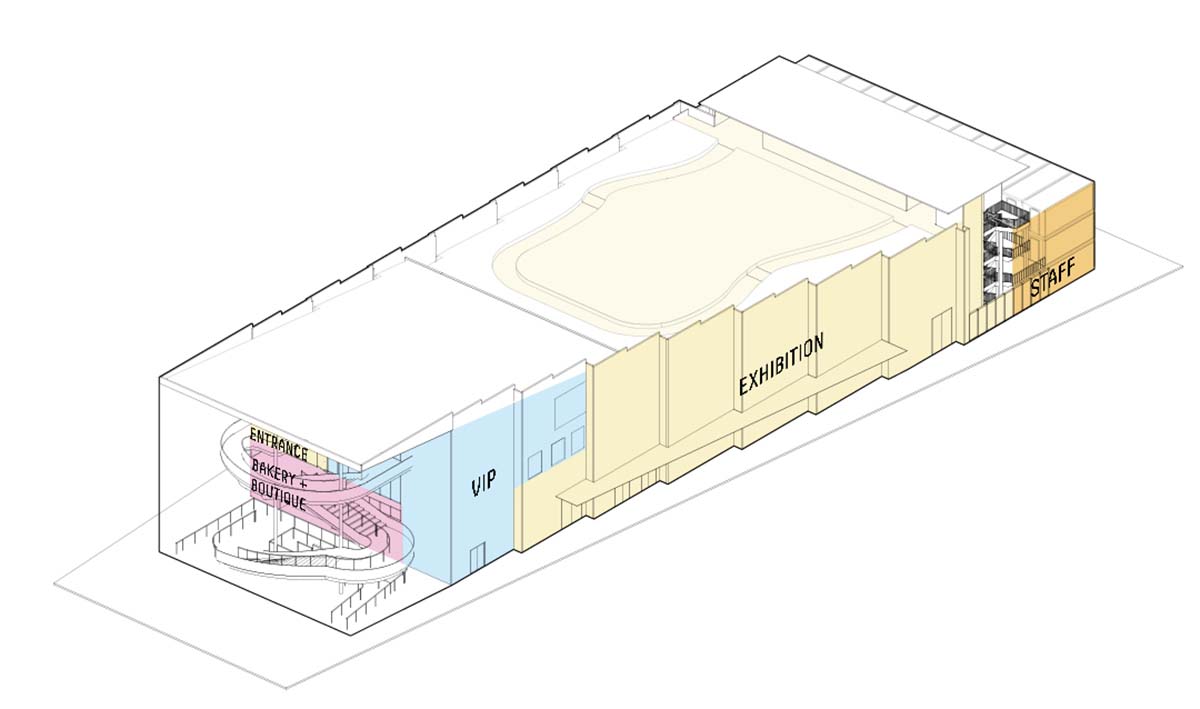
Program diagram
The Osaka Expo 2025 masterplan is designed by Japanese architecture practice Sou Fujimoto Architects who is developing an artificial island in Yumeshima in Osaka Bay, Japan.
Recently, Foster + Partners unveiled design for the Saudi Arabia pavilion for Expo 2025 Osaka, which will evoke the exploration of Saudi Arabian towns and cities.
Project facts
Project name: Theatre of Nature
Location: Osaka, Japan
Coldefy team: Thomas Coldefy, Isabel Van Haute, Zoltan Neville, Marianna Guarino, Léo Akahori, Leonardo Ronchi, Shuai Wang
CRA team: Carlo Ratti, Andrea Cassi (partner in charge), Ina Sefgjini, Gizem Veral, Jelena Kro, Gabriele Sacchi, Alba Leon Alvarez, Marie Petrault.
Creative Lead: Italo Rota
Special thanks to: Antoine Picon
All images courtesy of Coldefy and CRA.
> via CRA
