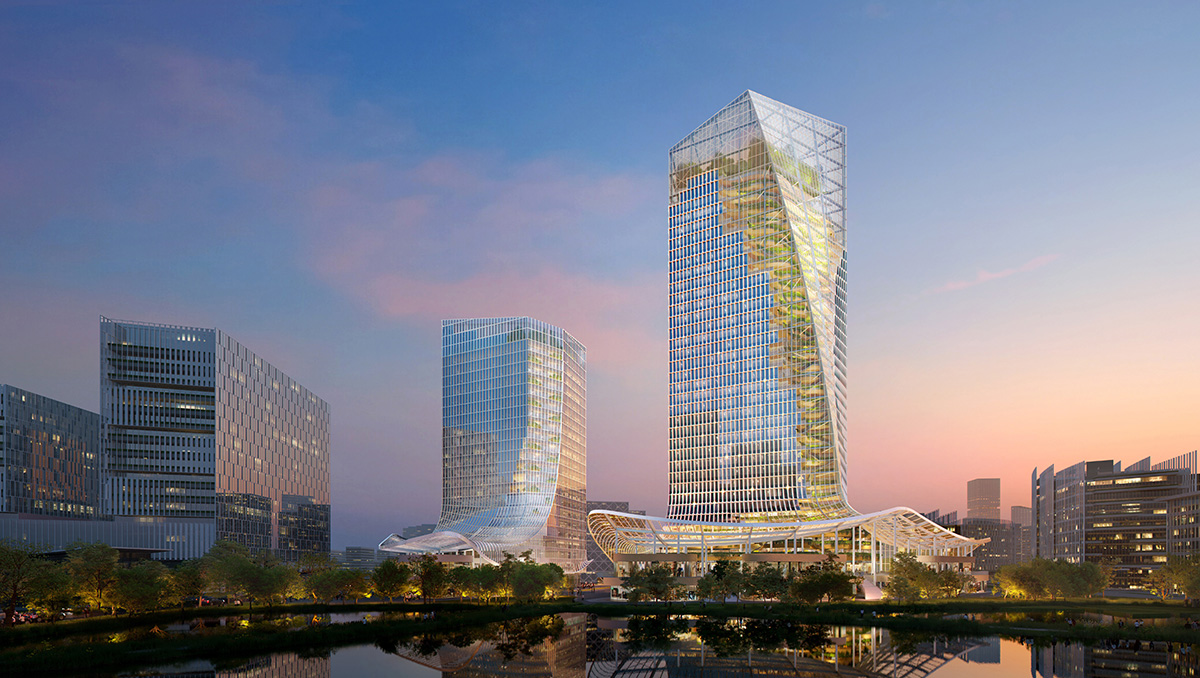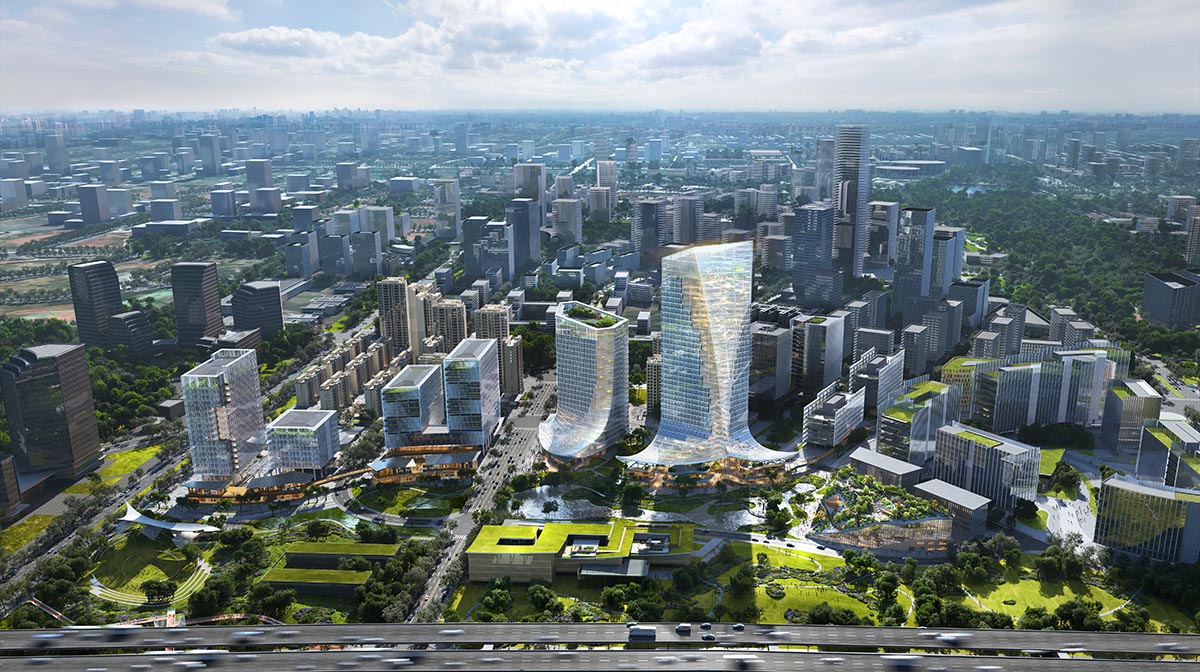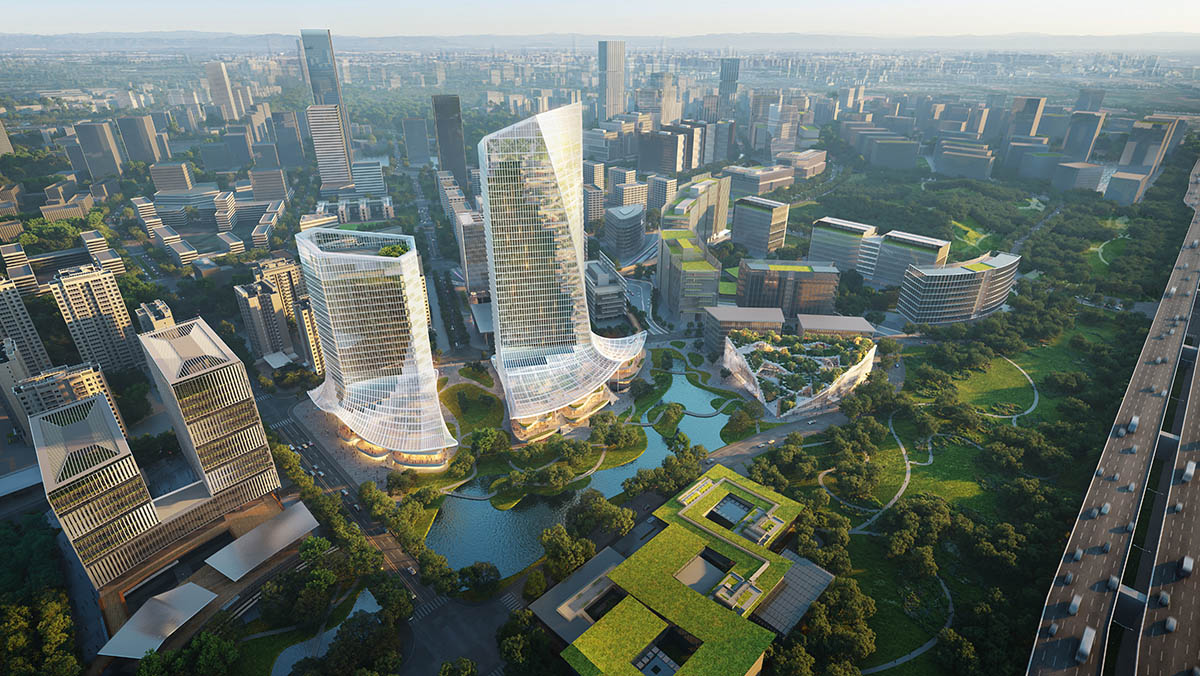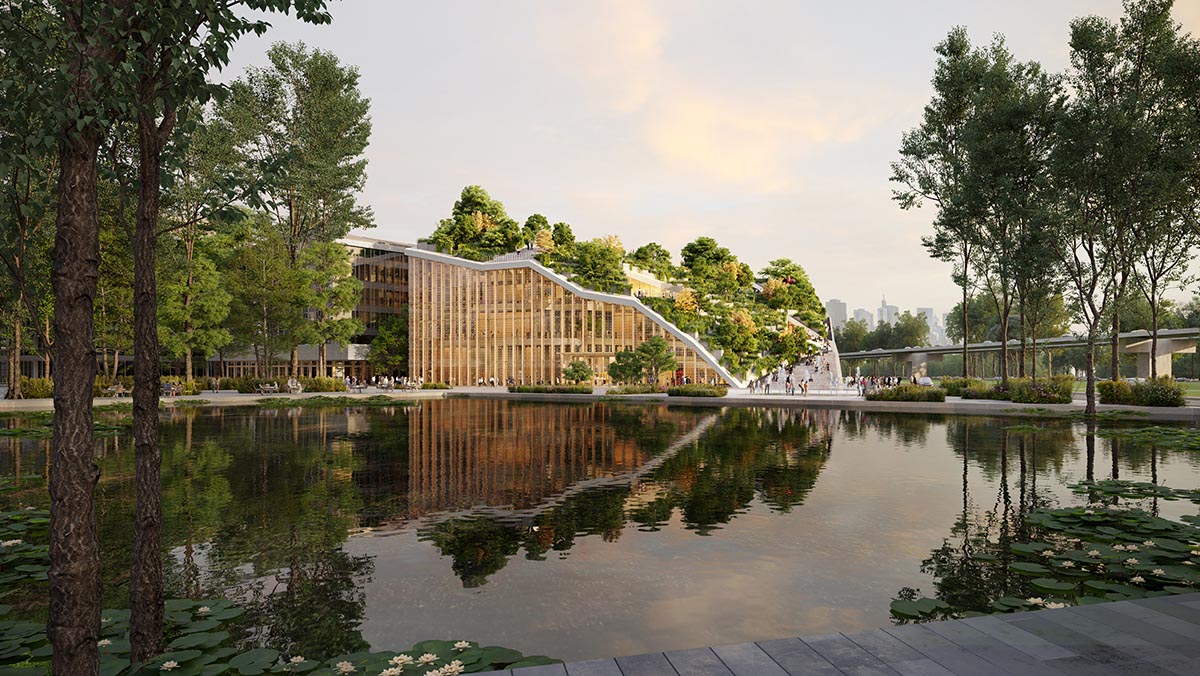Submitted by WA Contents
MVRDV's new Tianfu Software Park featuring a 150-metre tower with a full-height green atrium
China Architecture News - Jan 16, 2024 - 13:09 4590 views

MVRDV has unveiled the Tianfu Software Park development featuring a 150-metre tower with a full-height green atrium in Chengdu, China.
Named Chengdu Tianfu Software Park, the complex, comprising three buildings, the two towers will consist of office spaces, the low-lying building will be a cultural building featuring art museum, conference hall, library, exhibition space.
MVRDV has won a competition to design the new Chengdu Tianfu Software Park development. For both buildings, MVRDV is working with local co-architect CSWADI to implement the designs.
A 150-metre-tall tower, envisioned as a dramatic centrepiece of the campus, will be the prominent tower of the development. Although MVRDV developed a concept design for a third building, a smaller tower that complements the main office tower will be further developed and executed by the local architecture firm CSWADI, who will work independently from MVRDV.
One corner of this tower is dedicated to a full-height atrium will serve as a key functional element of the building’s climate and ventilation system and is filled with lush cascading greenery.

While the office tower covers a total of 72,000-square-metre offices, the 10,000-square-metre cultural building cultural building will contain an art museum, conference hall, library, and exhibition space. The four-storey cultural building has a faceted sloping form that invites visitors to climb both its green roof and its terraced interior.
Developed by Chengdu High-Tech Investment Group, the project will be home to companies focused on the development of 5G, AI, big data, Satellite Internet, and other high-tech interests.
Located in the southeast of Chengdu, the project lies on the boundary between Chengdu’s urban expansion and a hilly rural area. "This meeting point between city and nature, along with the Chengdu government’s “park city” initiative, formed a crucial starting point for the design, which introduces fingers of greenery extending from adjacent green space up and into the buildings," said MVRDV.
"In the office tower, this finger of greenery extends upwards to form the atrium, while on the cultural centre, greenery proliferates over the roof," the office added.

The design's floor plates are shaped to optimise the efficiency and maximise views of the mountains to the east. Wrapped by a translucent mesh, the atrium forms a semi-outdoor space that is open at the base, where swooping lines gradually are combined with a shopping podium, and it is enclosed by a mesh façade.
"This allows it to contribute to the building’s climate strategy, with the atrium acting as a buffer zone that allows passive cross-ventilation through the mesh and via openable panels in the opposite façades, while reducing solar gain within the office spaces," said MVRDV.
"It therefore shades the terraces and helps to reduce the cooling requirements of the office spaces, reducing the building’s energy use."
On the other corner of the site is a four-storey Culture Centre that follows the triangular outline of its site. To form a terraced-volume, the different programmes are stacked in a stepped arrangement and the volume is oriented towards the park.
It has a green roof of faceted triangular panels, which covers the terraced interior to create a semi-outdoor atrium space that wraps up and over the interior spaces.
At various points on the edges of the roof, the firm lifted up the panels to form glazed clerestory windows, allowing daylight into the interior.

The roof will act a small park in itself, equipped with public plazas, a continuous pathway, and lush green planters that extend the landscape on top of the sloping building.
"In our designs for both office tower and cultural centre, the atrium is key," said MVRDV founding partner Winy Maas. "Though they take different forms – one more vertical and the other terraced and traversable – both atria serve the same Functions.
"They bring in greenery, they connect the buildings from bottom to top, they provide shading and ventilation that make the buildings sustainable, and most importantly, they make these buildings exciting, social places to be," Maas added.
Other buildings within the Tianfu Software Park Phase II started construction at the end of 2023, with the two buildings designed by MVRDV to follow.
MVRDV is also designing a new vibrant neighborhood in Zwolle, the Netherlands, which will include the transformation of a former factory and warehouse into an innovation district. The firm revived an old office building built in the 1990s with bright yellow façade and zigzagging floating staircase in Berlin, Germany.
Moreover, construction work began on MVRDV's vertical green oasis, La Serre, outside of Paris, France.
Project facts
Project name: Chengdu Tianfu Software Park
Architects: MVRDV
Location: Chengdu, China
Client: CDHT Investment Co.,Ltd.
Sustainability certification: China Green Building Evaluation Label – 3-star
Founding Partner in charge: Winy Maas
Partner/Director: Wenchian Shi
Design Team: Kyo Suk Lee, Sredej Bunnag, Americo Iannazzone, Jiani You, Lucien Glass, Zhou Wang, Bertrand Tan, Samuel Tam, Letizia Pezzini, Matteo Spalletti, Andrius Ribikauskas, Amanda Galiana Ortega, Cai Huang, Xinyuan Zhang, Shanshan Wu, Echo Zhai, Tanja Dubbelaar, Runjie Liu
Director MVRDV Shanghai: Peter Chang
Partners
Structural engineer: CSWADI, Buro Happold
MEP: CSWADI
Cost calculation: CSWADI
Environmental advisor: Buro Happold
Façade consultant: RFR
All images © ATCHAIN.
> via MVRDV
