Submitted by WA Contents
Construction work begins on MVRDV's vertical green oasis, La Serre, outside of Paris
France Architecture News - Nov 23, 2023 - 16:14 4628 views
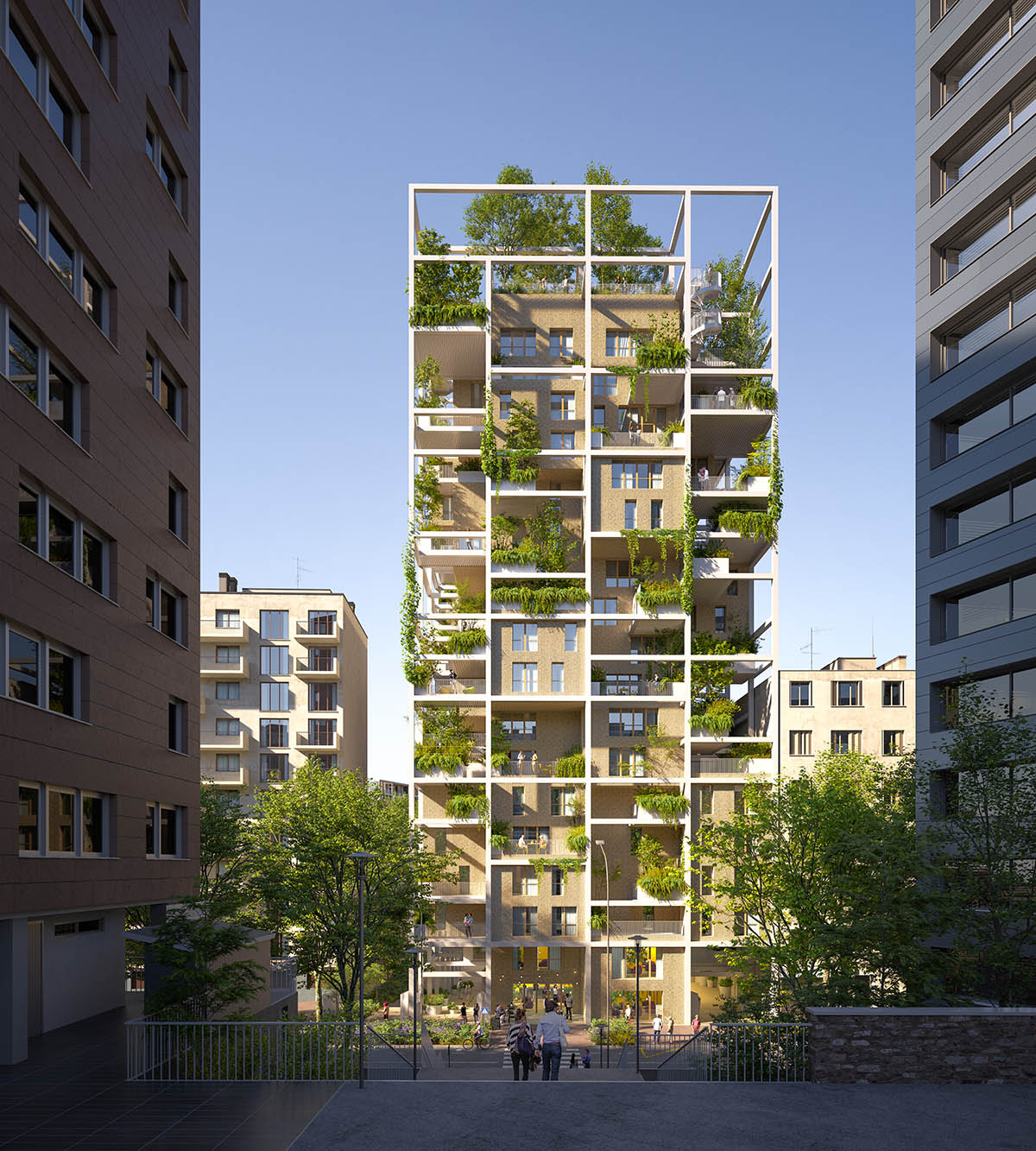
Construction work has begun on MVRDV's vertical green oasis, La Serre, outside of Paris, France.
MVRDV has started construction on the 18-storey tower and the first out of a total of 390 trees was planted during a ceremony held on Friday last week.
The mixed-use tower is located in the heart of the ZAC Léon Blum eco-district in Issy-les-Moulineaux.
The tower, envisioned with a gridded framework, consists of housing units and shops which are filled with a plenty of greenery throughout the façade.
The 12,700-square-metre scheme is developed in collaboration between MVRDV, Paris-based landscape architect Alice Tricon and developer OGIC, aiming to create a biodiverse haven challenging traditional apartment living.

Image © Engram
La Serre is envisioned as an urban oasis, providing a bold architectural and landscaping approach that defies traditional housing norms to fully integrate nature into a compact urban space.
"The project prioritises nature, placing it at the forefront while the building recedes into the background. This urban oasis is not just a residential space; it's a genuine village square," said the city's mayor, André Santini.
The mixed-use tower, designed as a landscaped vertical village, will comprise 190 units, and 30 percent of which is allocated to social housing.
Retail spaces are placed on the ground floor, while the residential units stretch in all directions on the upper floors, creating a three-dimensional mosaic within an open steel rack.
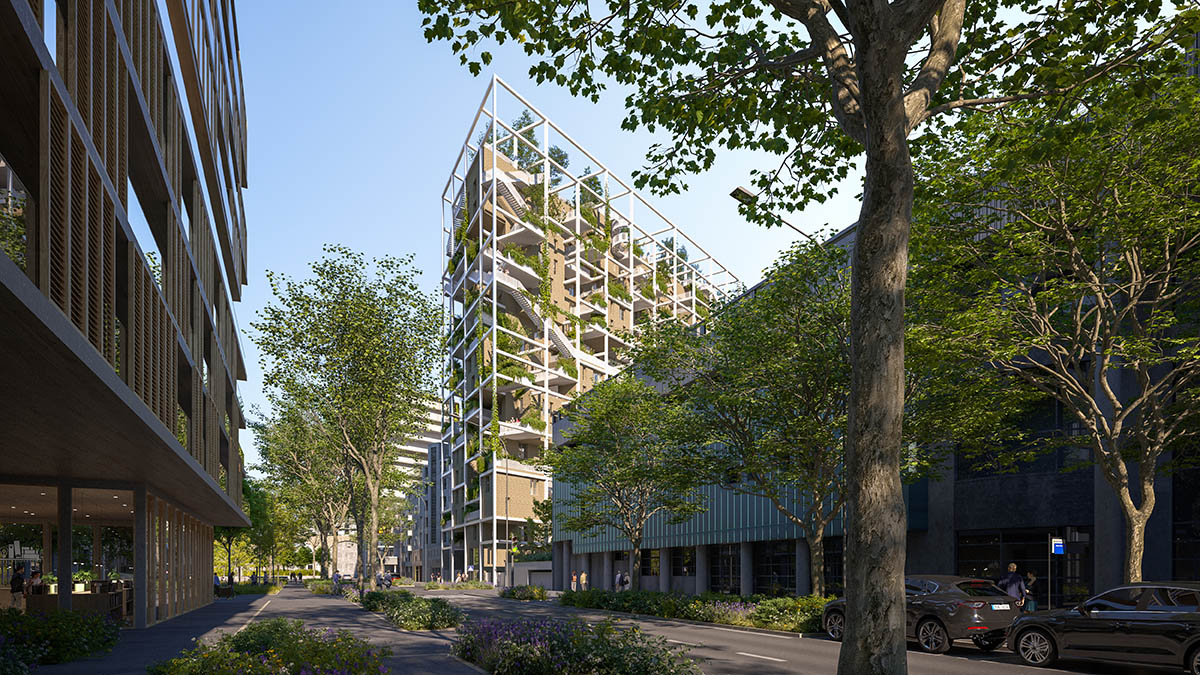
Image © Engram
"This allows all residences, ranging from studios to four-bedroom apartments, to open up to private balconies or terraces," said MVRDV.
"Along with shared gardens and areas, they envelop the building in a lush green coat, amounting to nearly 3,000 square metres of outdoor space," the firm added.
The vertical garden, designed by landscape architect Alice Tricon, will contain 150 different plant species, 70 percent of them native, carefully selected considering their height on the building and exposure to sun and wind.
The team gives an equal importance to protecting the urban fauna. To achieve this, MVRDV will use low-carbon materials and together with ecologists, the firm will include nesting boxes for local species of birds and bats.
Emphasising its sustainable practices in resource management, La Serre will connect to the city’s heating network using recovered wastewater.
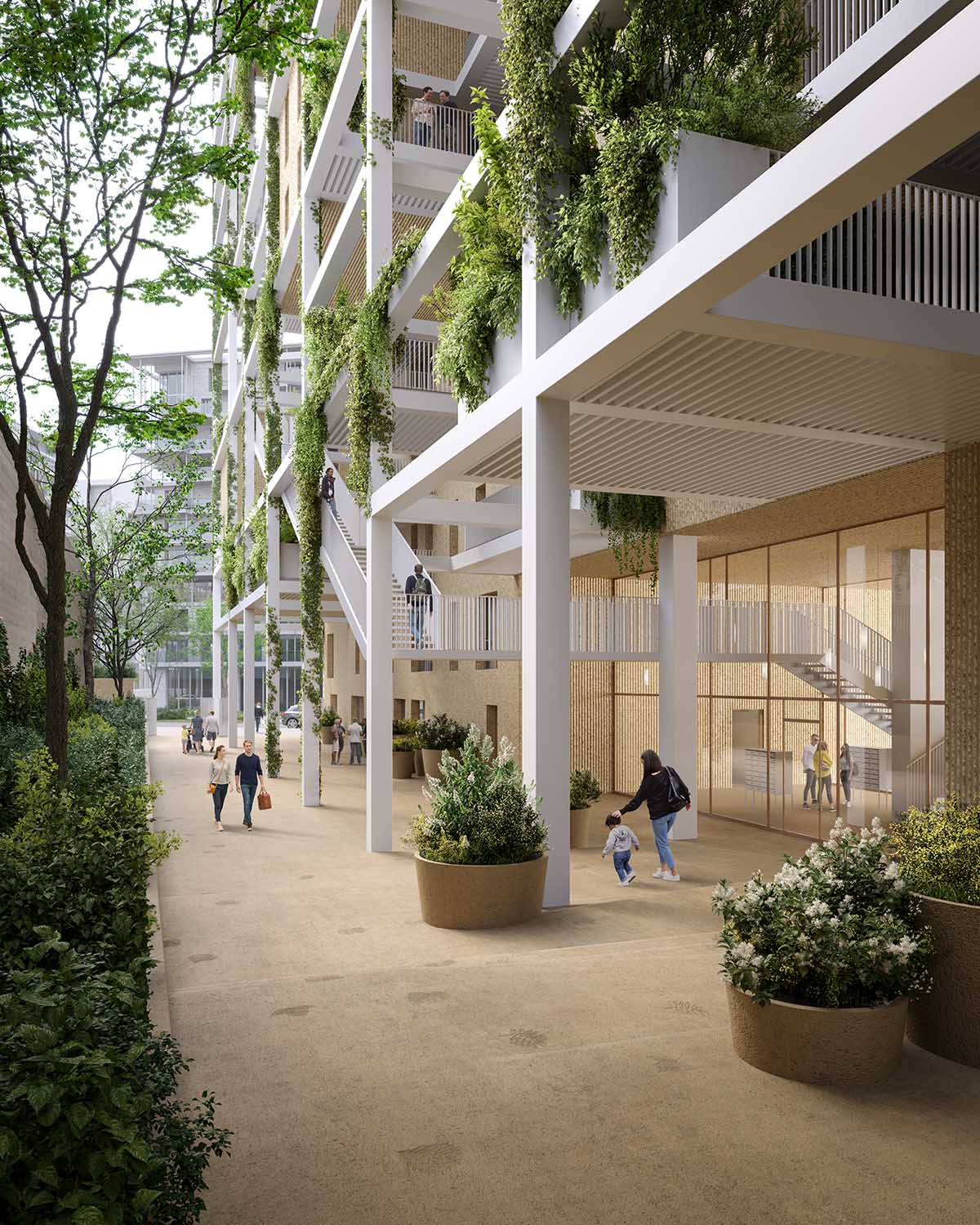
Image © Engram
La Serre has an "animated façade"
"With La Serre, we bring nature to the heart of the city. This green, vertical community is home to a veritable social and ecological ecosystem, thanks to its animated façade," said MVRDV founding partner Winy Maas.
Maas added that "La Serre demonstrates how the biological and the social can be fostered simultaneously in architecture, creating a real urban habitat in Issy-les-Moulineaux."
"By harnessing the well-being of people and nature in this project, we hope to inspire similar innovative and sustainable hybrid typologies, both in the Paris region and around the world."
Offering "a vibrant open façade", according to MVRDV, the façade "not only enhances the biodiversity of Issy but also creates connections among residents and with the city, fostering social sustainability."

Hall. Image © OGIC
Over 25 percent of the building’s inhabited area is dedicated to terraces and balconies, providing an average of 15 square metres of outdoor space per resident.
In the tower, a dedicated gardener will work for greenery, whether located in the communal areas or on private balconies, to ensure good maintenance. Additionally, it features stairs and footbridges that connect all shared spaces - from the main hall on the ground floor to the urban window at the heart of the structure.
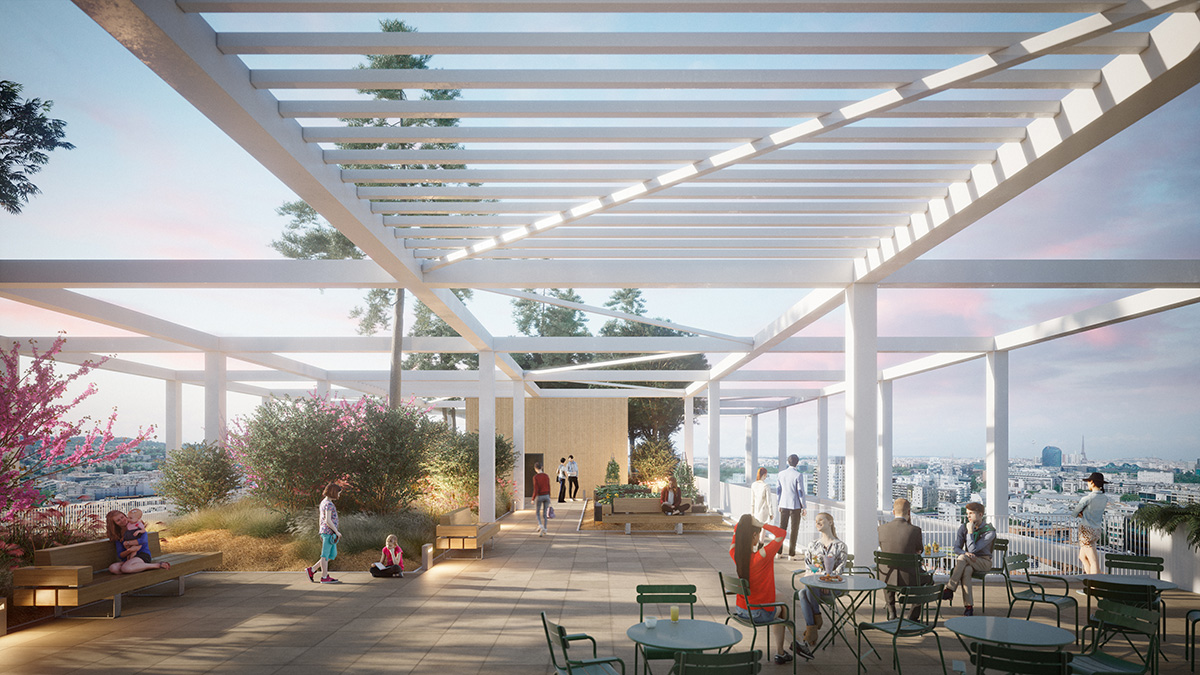
Rooftop terrace. Image © OGIC
Users are expected to enjoy the panoramic views of the city with a communal rooftop garden on the roof.
"This collective route promotes active use of the garden, transforming La Serre’s green façade into a vertical promenade and creating a sense of community among residents," said the firm.
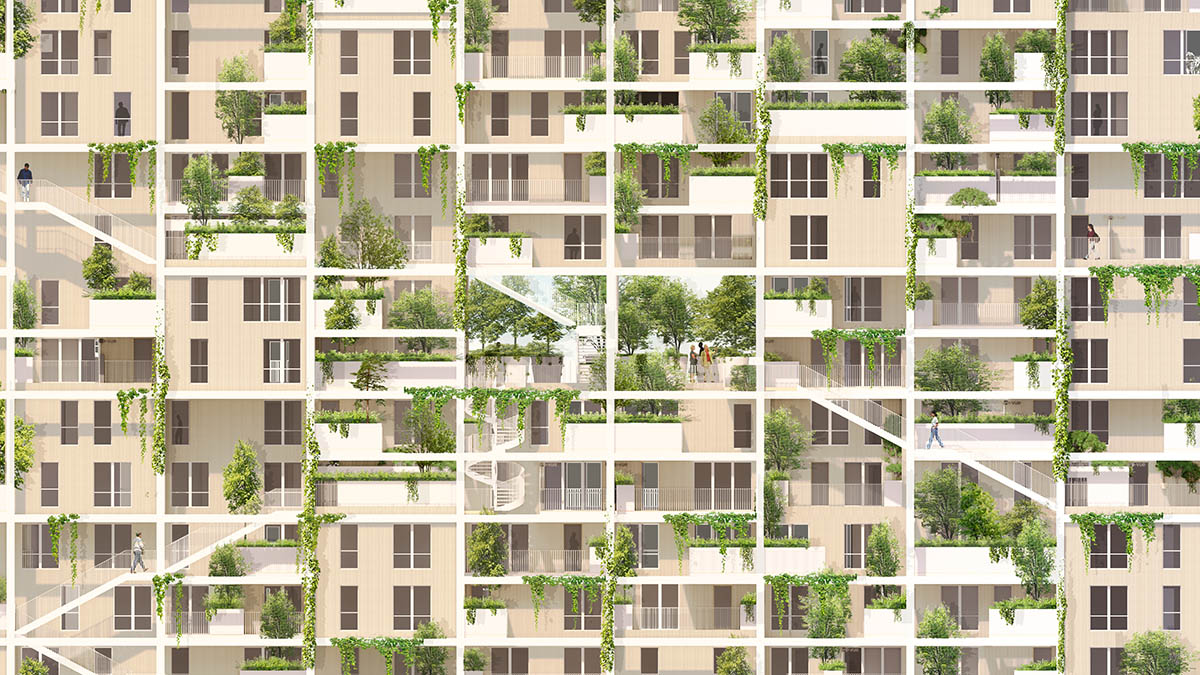
Vertical garden. Image © OGIC
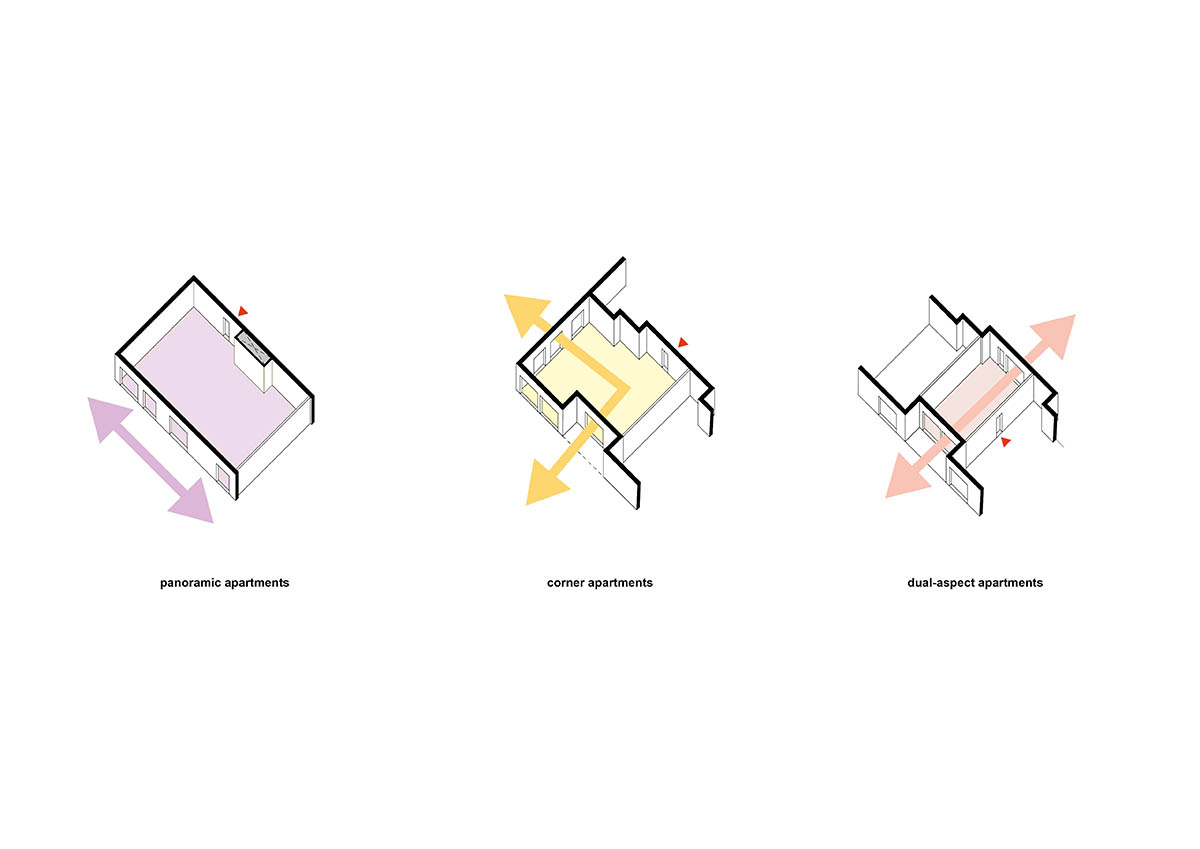
Apartments

Balconies
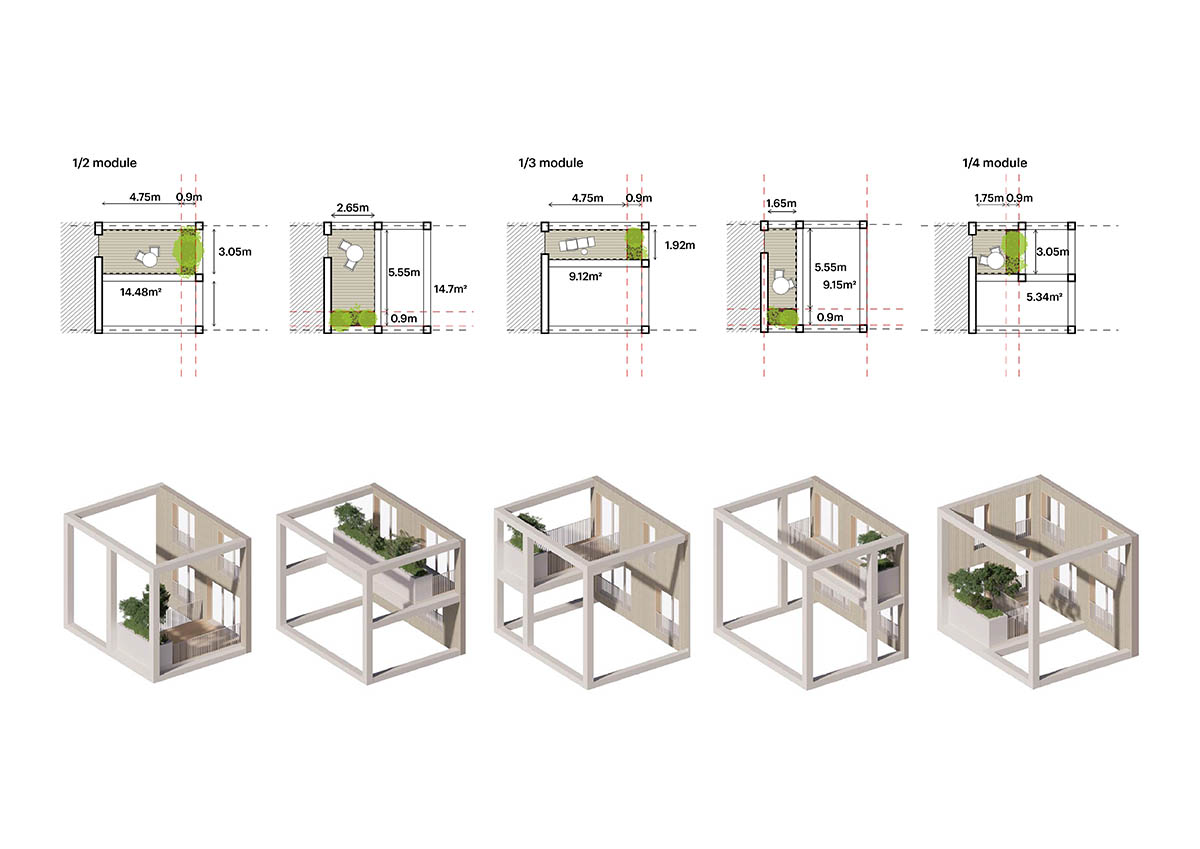
Balcony modules
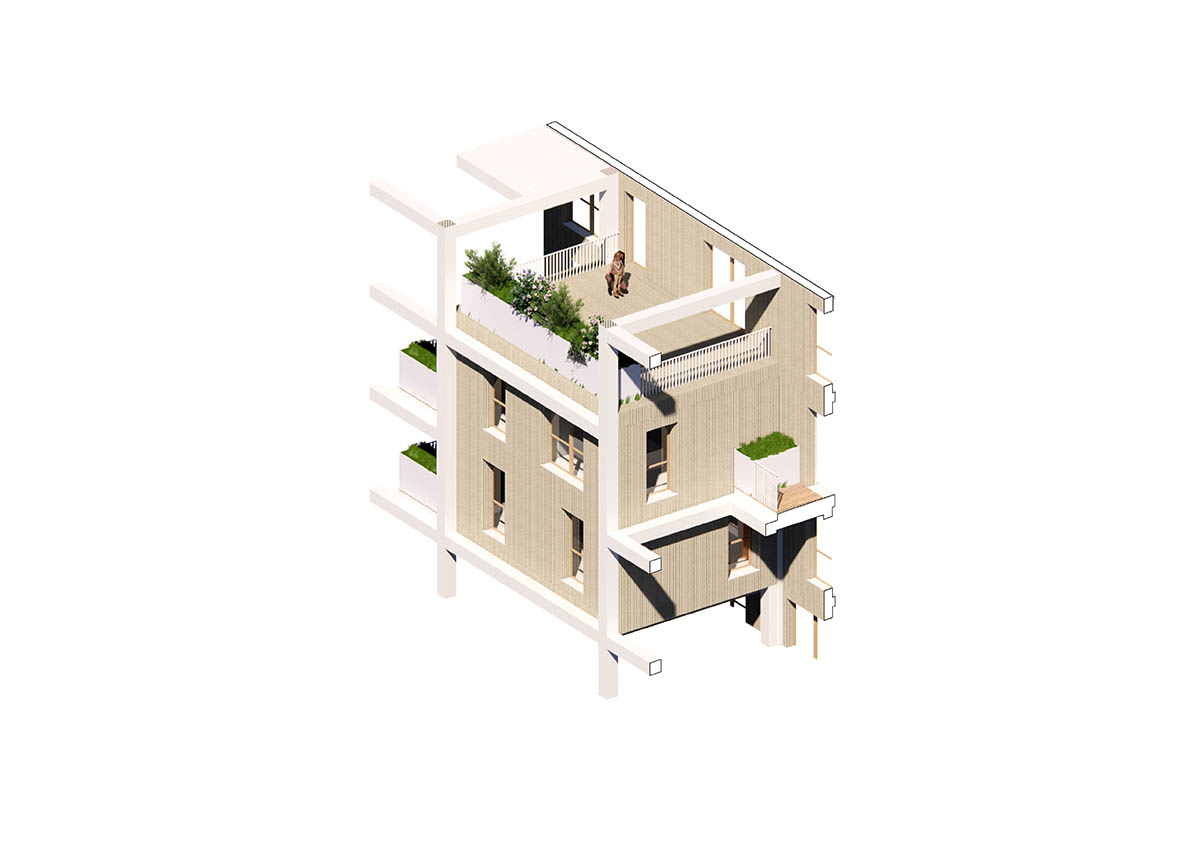
Full module extrusion
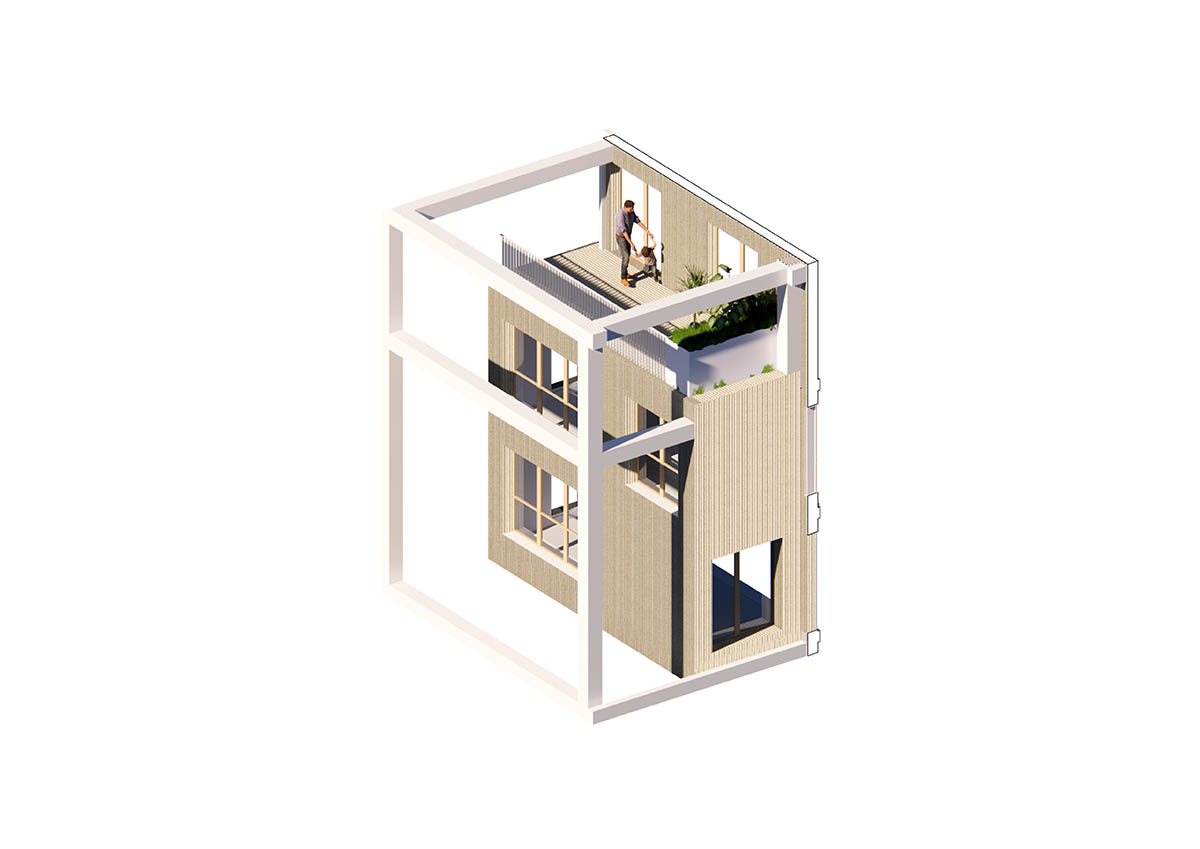
Half module extrusion
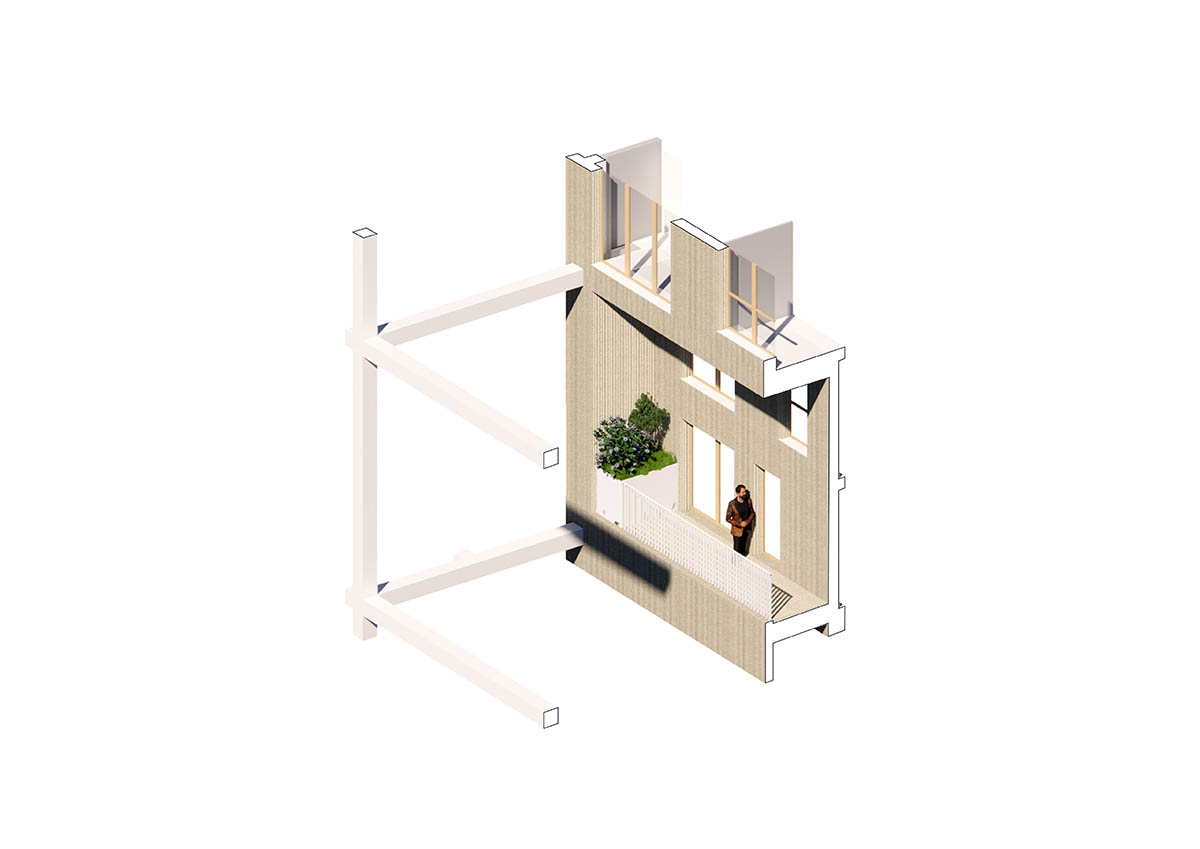
Indentation
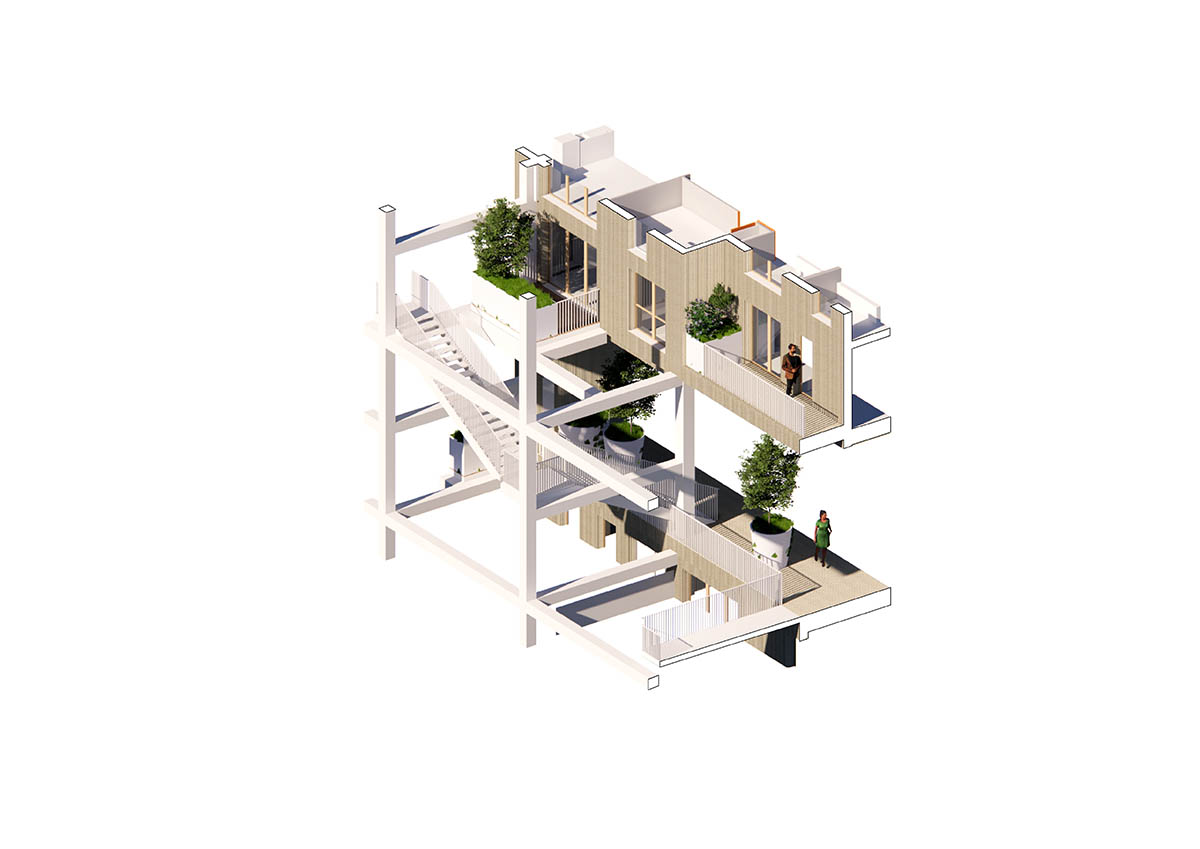
Urban window
MVRDV and Space Encounters won a competition to design a new residential tower in Amsterdam’s Sluisbuurt neighbourhood, the Netherlands. Recently, the firm redesigned a former museum, dedicated to the communist dictator Enver Hoxha, as a monumental "open sculpture" in a new park in Tirana, Albania.
Moreover, the firm created one-of-a-kind façade made up of recycled ocean plastics for the Tiffany & Co. store at Changi Airport in Singapore.
Architecture firm MVRDV was established in 1993 in Rotterdam, The Netherlands by Winy Maas, Jacob van Rijs and Nathalie de Vries. The firm has four satellite offices in Shanghai, Paris, Berlin, and New York and engages globally in providing solutions to contemporary architectural and urban issues.
Project facts
Project name: Issy La Serre
Location: Issy-Les-Moulineaux, France
Year: 2017 - 2026
Client: OGIC, Issy-Les-Moulineaux, France; Ville d'Issy-Les-Moulineaux
Architect: MVRDV
Founding Partner in charge: Winy Maas
Partner: Bertrand Schippan
Director MVRDV Paris: Nicolas Land
Design Team: Catherine Drieux, Antoine Muller, Ana Malgalejo Lopez, Kamile Malinauskaite, Charlotte Kientz, Francesco Barone, Quentin Aubry, Pauline Dupont, Aurelien Goepp, Gabrielle Evain, Manon Vajou, Andrea Battistoni, Josselin Jung, Javier Cuenca, Chiara Cappelluti, Marie Ducroc, Gaelle Khalil, Nicole Nahra.
Partners
Contractor: Leon Grosse, Metaloviana
Landscape architect: Atelier Alice Tricon
Structural engineer: Geciba
MEP: Elithis
Cost calcultation: DAL
Facade engineer: Elioth
Environmental advisor: Auddice (Biodivercity label) + Benefficience
Interior architect: MVRDV
Top image in the article © Engram.
All images © Engram unless otherwise stated.
All drawings © MVRDV.
> via MVRDV
