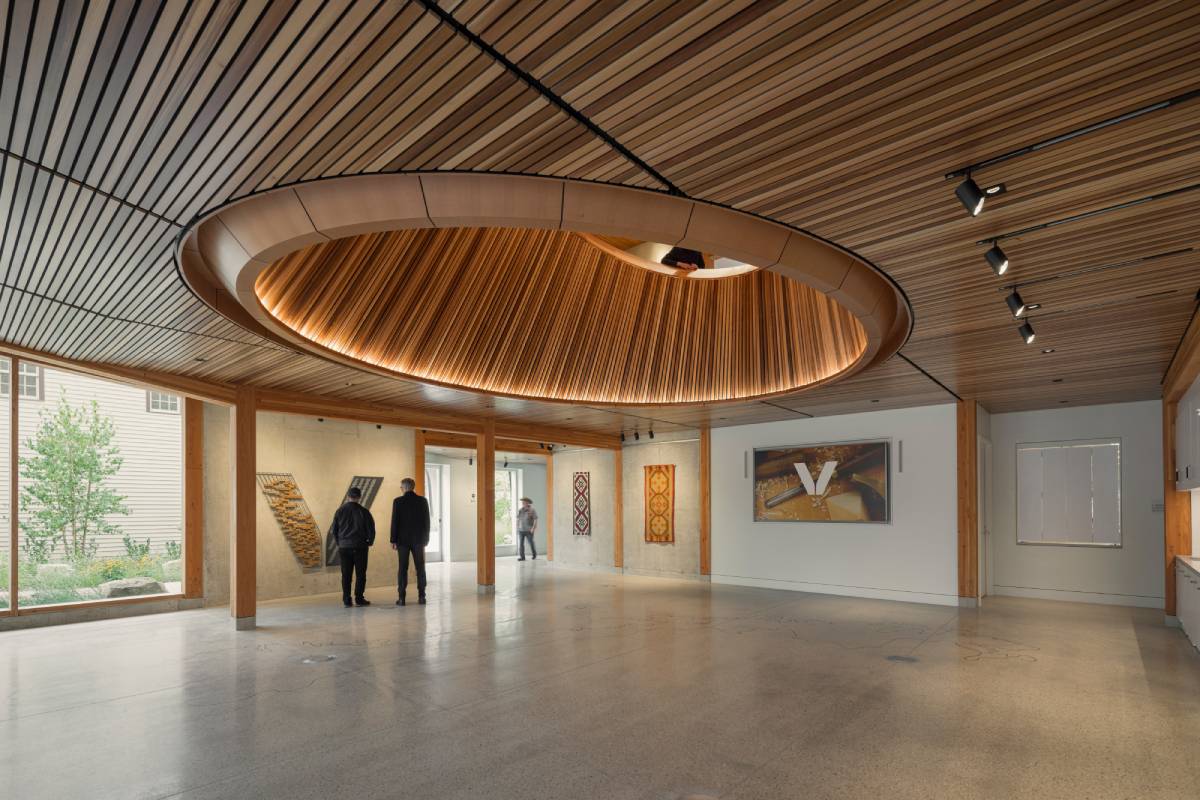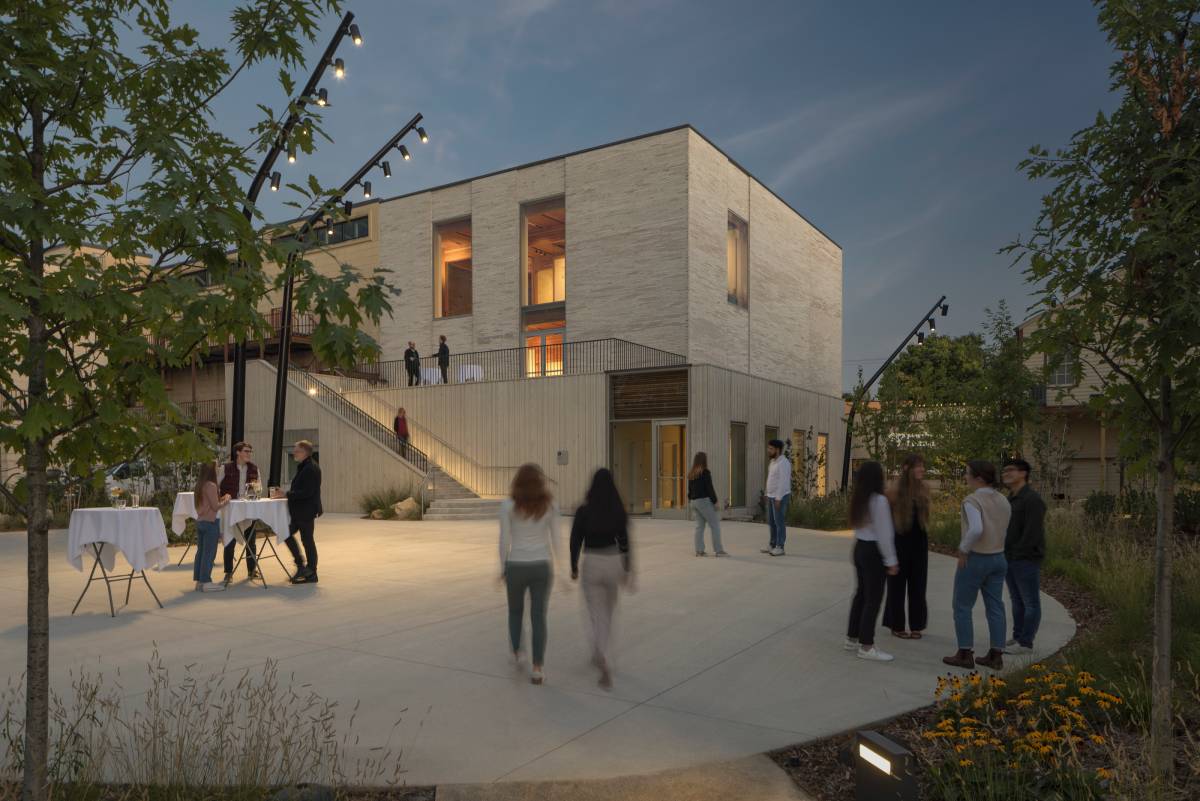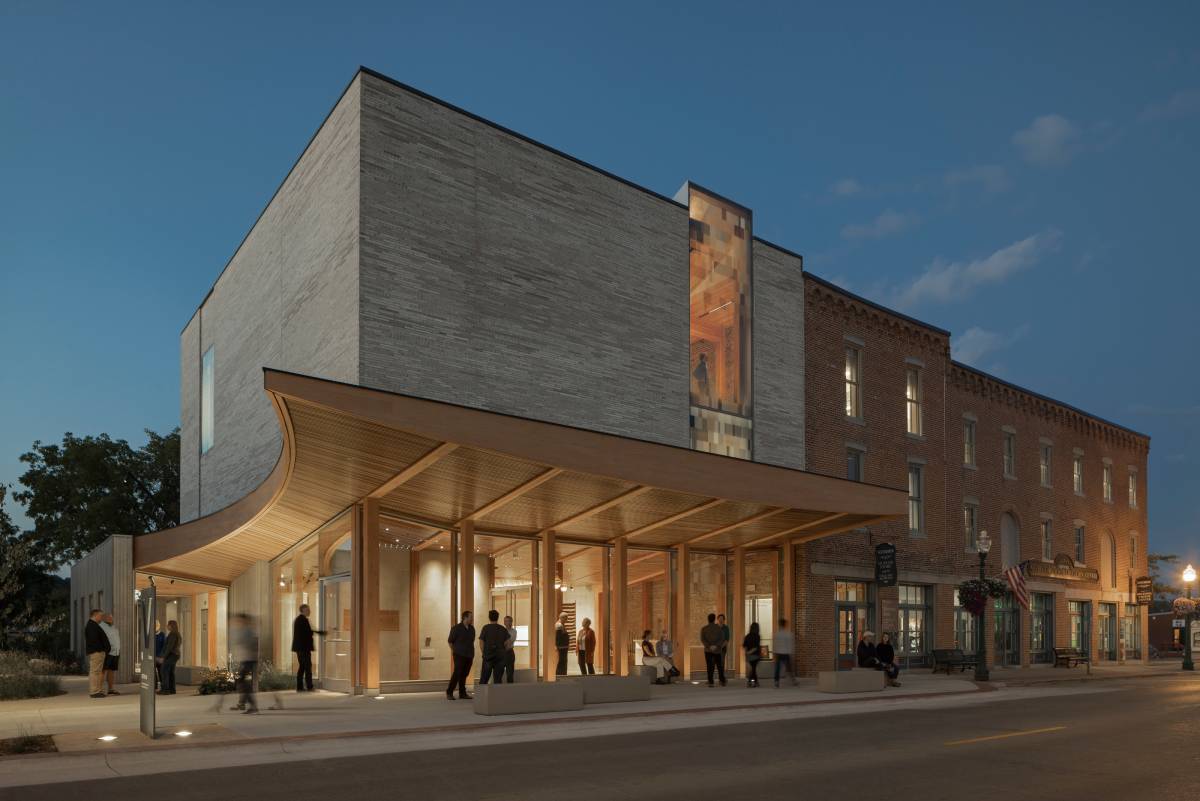Submitted by Mert Kansu
Snøhetta Completes Vesterheim Commons, A Place Where Norwegian-American Art Flourish
United States Architecture News - Feb 15, 2024 - 03:35 4777 views
Vesterheim, a Norwegian-American Museum and Folk Art School established in Decorah, Iowa has been working collaborating with the architecture firm Snøhetta since 2019. The initial partnership which had resulted in a masterplan is now crowned by the new 8,000sf Vesterheim Commons or as known as “The Commons” building. Greeting, attracting and piquing interest of the locals and visitors afar, the building anchors the campus and creates a doorway to the series of historic buildings, outdoor gardens and classrooms. Building is an elegant interpretation of Norwegian-American culture. From the nautical lines of the sweeping canopy, to wooden columns stilted up by concrete foundations, and the more urban brick façade on upper levels, design succeeds in staying relevant to its Iowan context, while stitching connections to its Norwegian heritage at every opportunity. The building seems to lie against its adjacent, museum-store building worked in red brick. A symbiosis between buildings built in different timelines, with different construction techniques.

First floor greets visitors with its lobby/event space. The space cradles the guests with its warmth reflected from the wood used in ceiling and floor, a resemblance of long houses of vernacular Norway. As one moves towards the “hearth” of this longhouse, an oculus connects the space to the upper floor. The geometry, materiality and location of this move provides a familiar space. One that is cozy, and where one is urged to spark a conversation with others, or interact with one of many exhibit pieces.
Visitors are urged to meander the first floor, until they are be greeted by the outdoor courts that connect to the larger network of gardens and outdoor classrooms within the campus. The outdoors give breathing room for the visitor’s mind but keeps them immersed in the Norwegian-American atmosphere, as the park’s urban woodland naturally -and surprisingly- echoes the wooded landscapes of Norway. The woodland, and other diverse regional plan species are orchestrated to define the outdoor courts, and classrooms.

Overlooking these green spaces, Vesterheim Commons’ upper levels constitute of 2nd floor galleries with an event terrace, 3rd floor digital production studio, create spaces and offices for visitors to dive deeper into the collection of cultural artifacts and artworks. 2nd level connects itself back to the ground floor via the oculus, and is dedicated for art-viewer interaction. The 3rd floor is where the visitor can retreat after their immersion into the Norwegian-American history and culture. Here, using the studio and creation spaces, visitors and students can conduct more focused observation of the collection, while digital workspaces allow access to Vesterheim’s online efforts. The engine behind this building are the offices, which are also housed within this floor, and are reserved for the staff dedicated to conserve and develop the collection.
Snøhetta’s masterplan which was completed in 2019, set the stage for a cohesive campus, composed of historic structures, outdoor classrooms, and revitalized commercial building. All of these tied in with a series of gardens and outdoor classrooms, Vesterheim’s Heritage Park not only provide a civic space for public to enjoy, but also showcase immigrant-built structures to the park from various locations across the Upper Midwest Region. Michelle Delk, Snøhetta Partner describes the masterplanning efforts and how Vesterheim Commons building fits within this work as such: “We began working with Vesterheim in 2018 to envision a campus master plan that reunites and enhances the museum and educational facilities through a memorable campus landscape,… By adding new outdoor gathering areas that extend Heritage Park to Water Street, Vesterheim Commons creates new interior and exterior public spaces where people can come together to enjoy the museum’s vibrant collections, learn traditional crafts, and exchange experiences and ideas.”

Vesterheim Commons is a piece of architecture that transcends cultures creates its own timeline, one which history and future of Norwegian-American heritage coincide. The occurrence is not static, as understanding of history and interpretations of future constantly inform each other, further developing its discourse. A building carrying this heavy load now sits humbly along W. Water Street of Decorah, together with other immigrant-built buildings next to it, enjoyed by the commoner taking an afternoon walk within the Heritage Park.
Project facts
Location: Decorah, Iowa, USA
Client: Vesterheim, National Norwegian-American Museum, and Folk Art School
Completion Date: 2023
Design Architect, Landscape Architect: Snøhetta
Architect of Record: BNIM
General Contractor: McGough
Structural Engineer: Fast + Epp / MBJ Engineers
MEP & Lighting Engineer: Morrissey Engineering
Civil Engineer: Erdman Engineering
Acoustics Engineer: ARUP
Top Image © Michael Grimm.
Photography © Michael Grimm courtesy of Snøhetta
> via Snøhetta
