Submitted by WA Contents
IGArchitects completes Check Patterned House on a corner site in Japan
Japan Architecture News - Feb 06, 2024 - 12:00 2316 views

IGArchitects has completed a family house with reinforced concrete and glass accommodating three members of the family in Japan.
This house was required to respond flexibly to changes of their lifestyle and the store they own.
Named Check Patterned House, the 71-square-metre house is situated on a corner plot. At two diagonally placed corners of the house, large wall pillars have built which seems to be out of proportion compared to the scale of the house.
These wall pillars enclose private functions which doesn’t require big windows, such as entrance, bathroom, toilet, storage, and pipe space.

The floors and roof outside of these wall pillars are not connected to additional foundation or pillars, instead they are cantilevered from the two wall pillars like branches and leaves. The wall pillars and slabs are in a relation like a tree trunk and leaves.
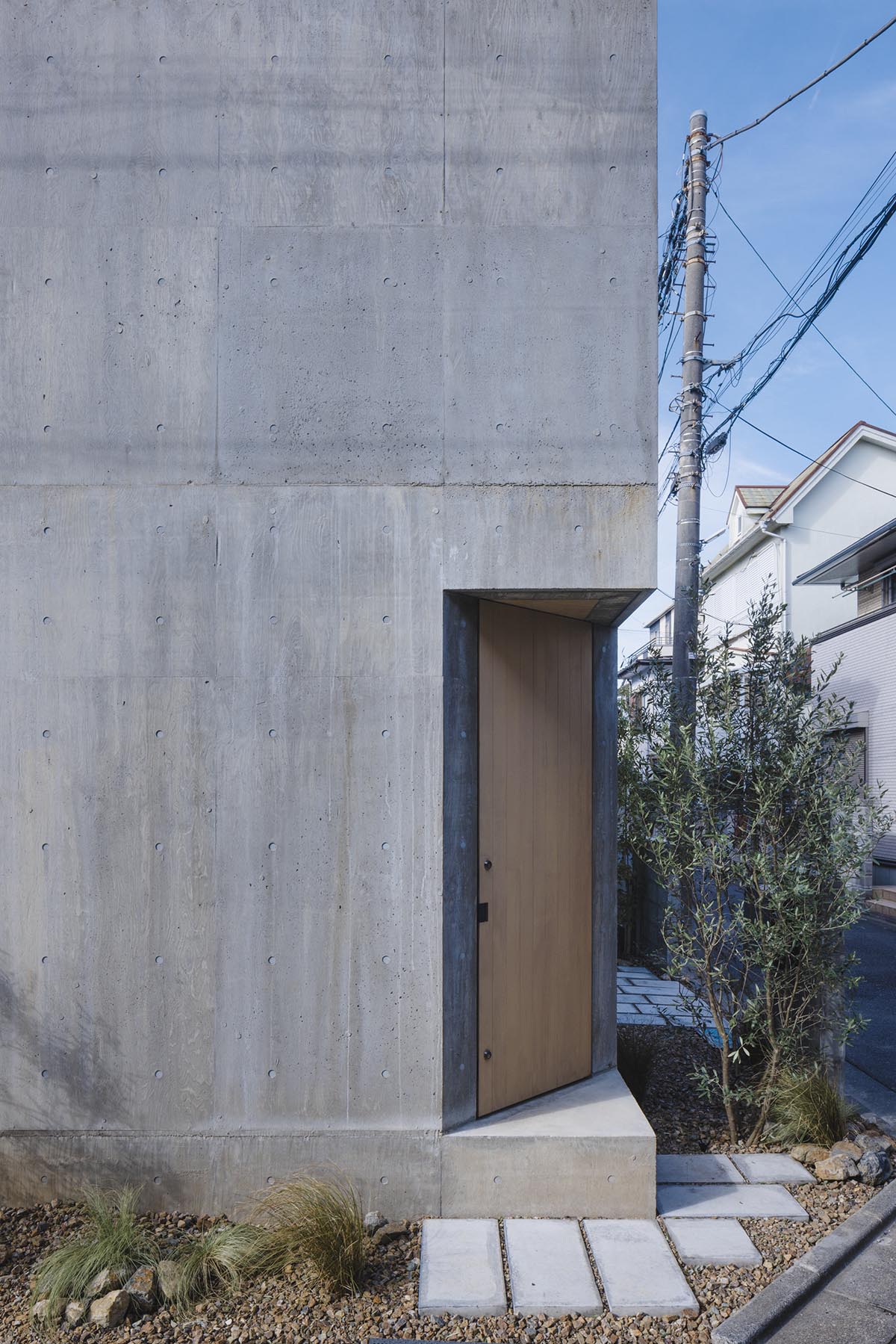
The interior space has a straight circulation that leads to more private spaces as it goes further in. Just like birds hop between branches, this plan allows people to spend time wherever they want by moving between the pillars and floors.
The two concrete wall pillars placed in checkered pattern and cross-sectionally displaced floors create a sense of distance.
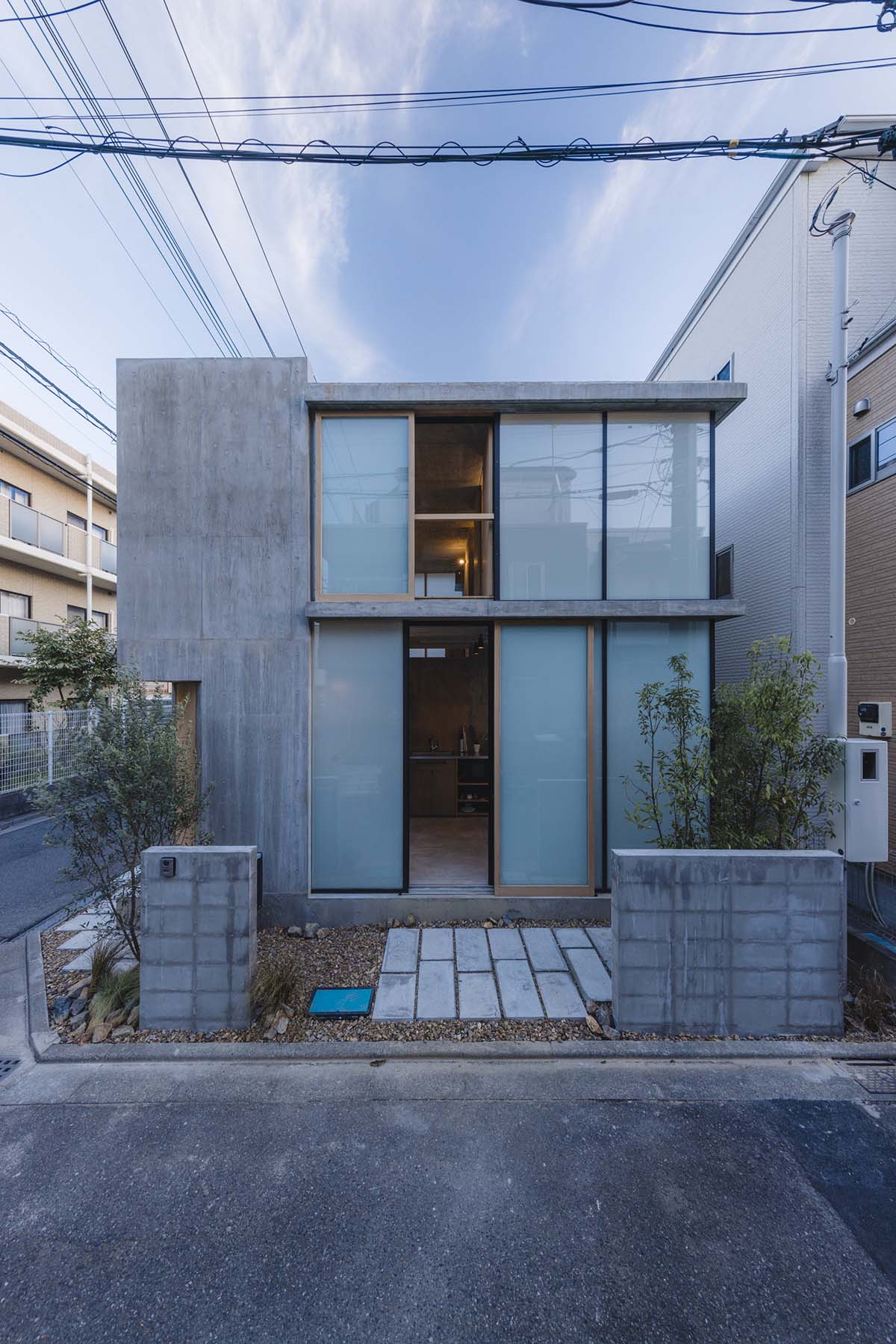
This let people to perceive the sense of “other side” from any room they are in, and this sense is extended to the outside by opaque glass of the exterior wall.
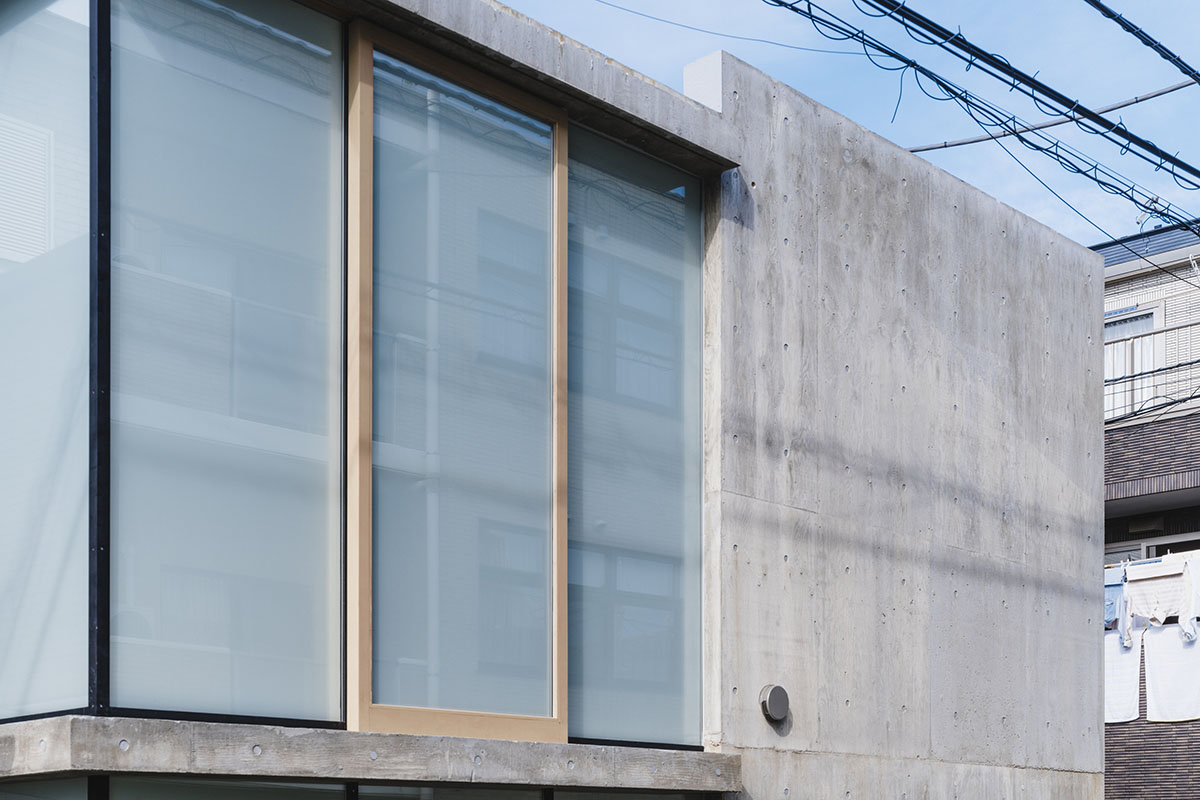
While each room goes beyond its purpose and meaning by been interrelated with each other, it separates the whole space, and expands outside. It is a simple cubic building, but it is an architecture with rich interior space that has depth and an exterior that corresponds to it.

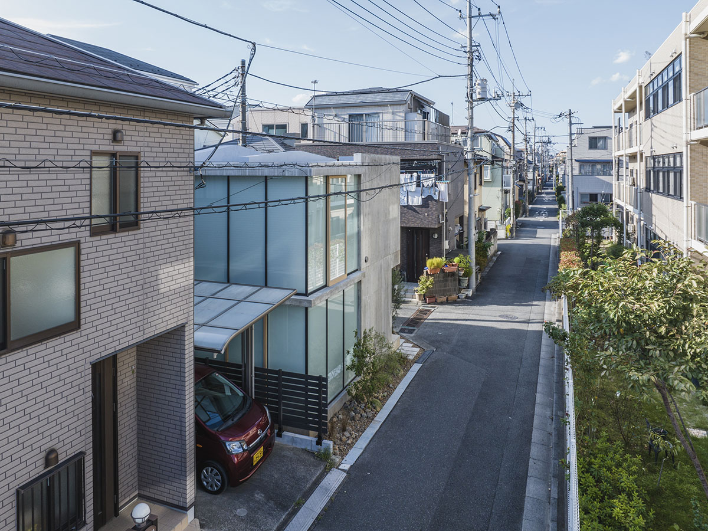
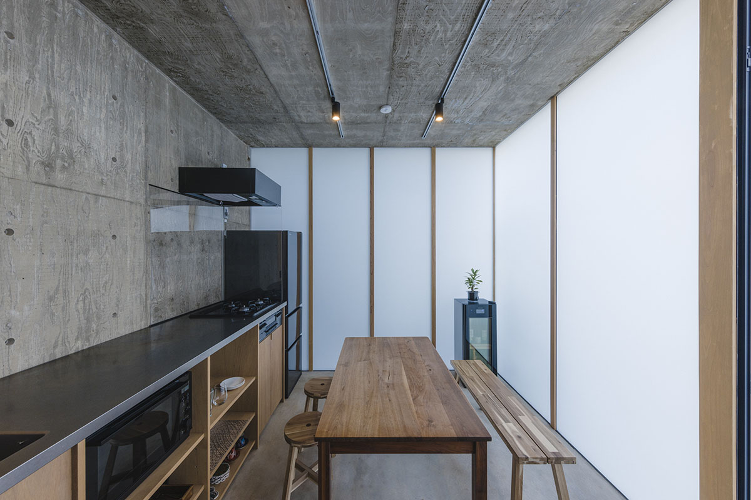

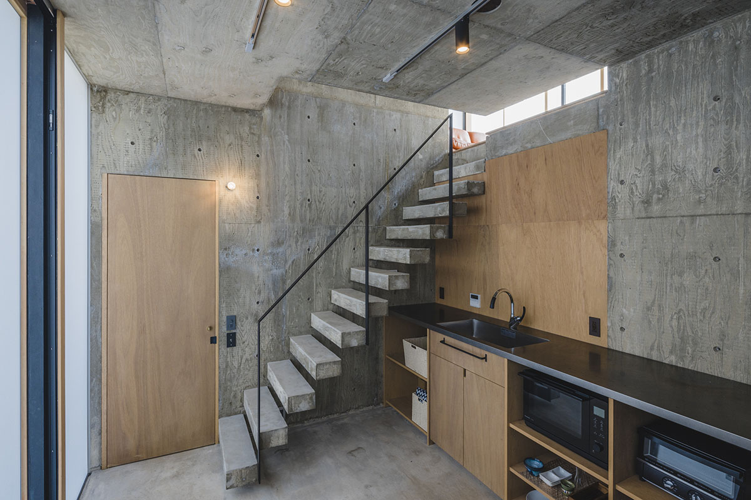
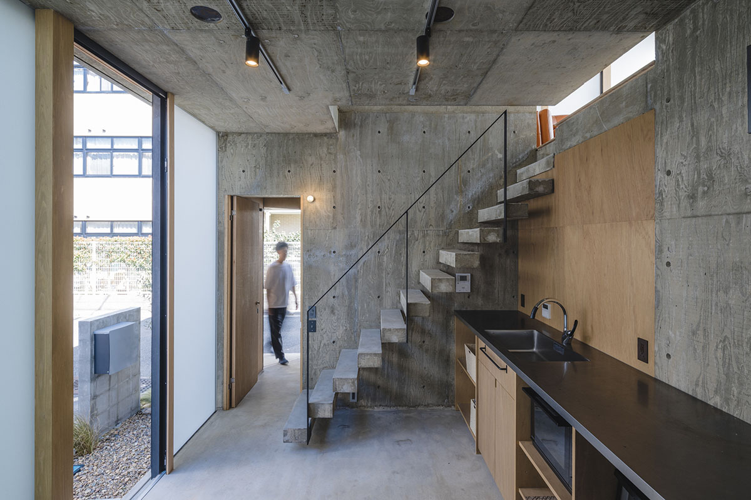
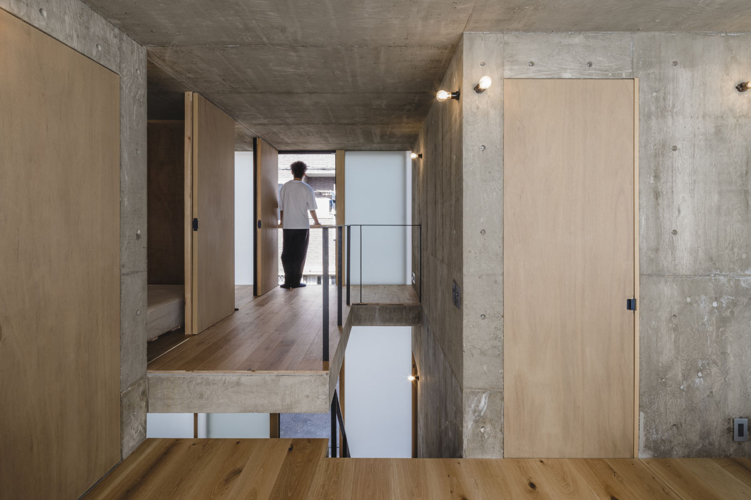
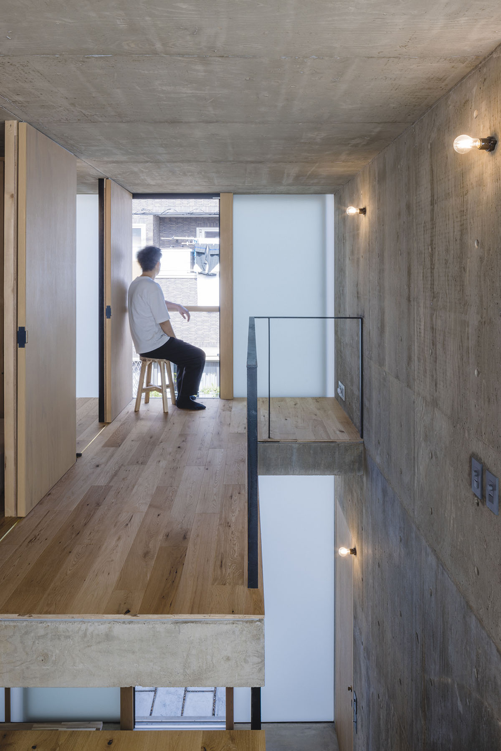


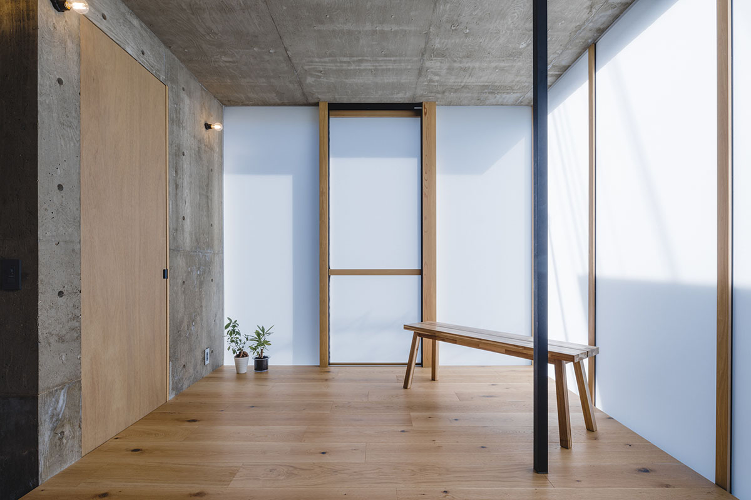
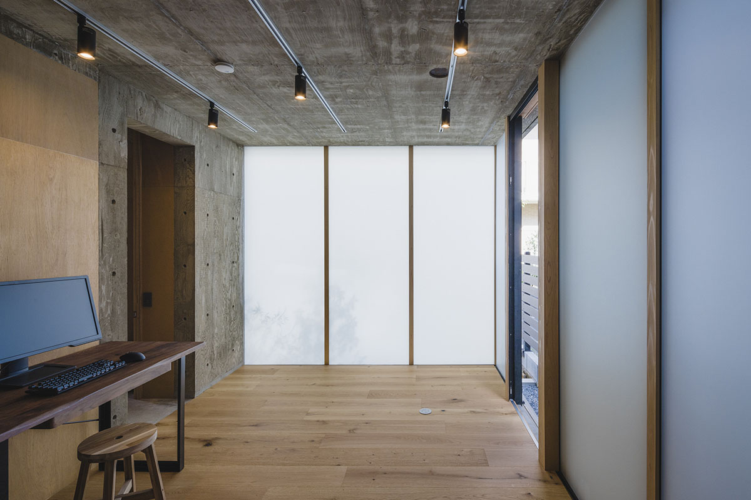
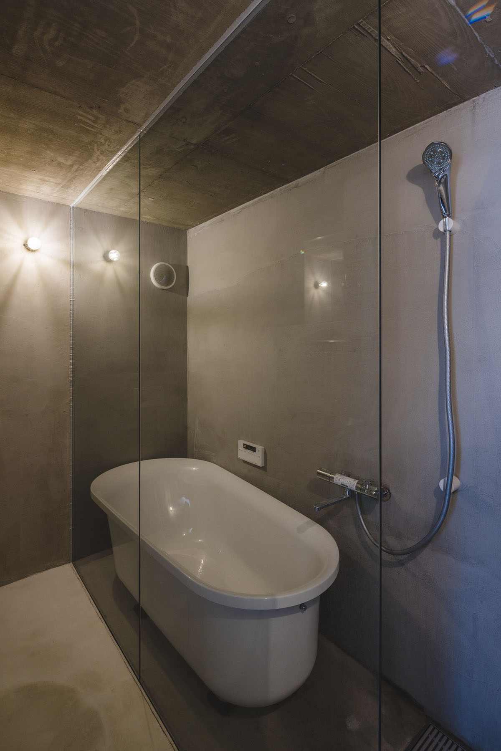
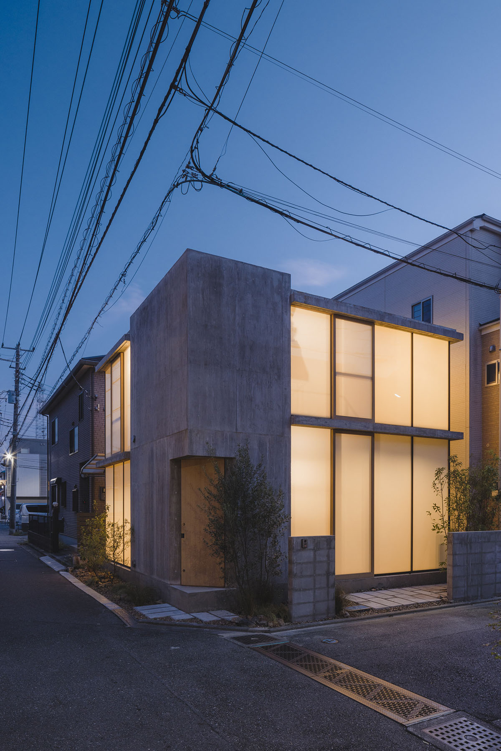


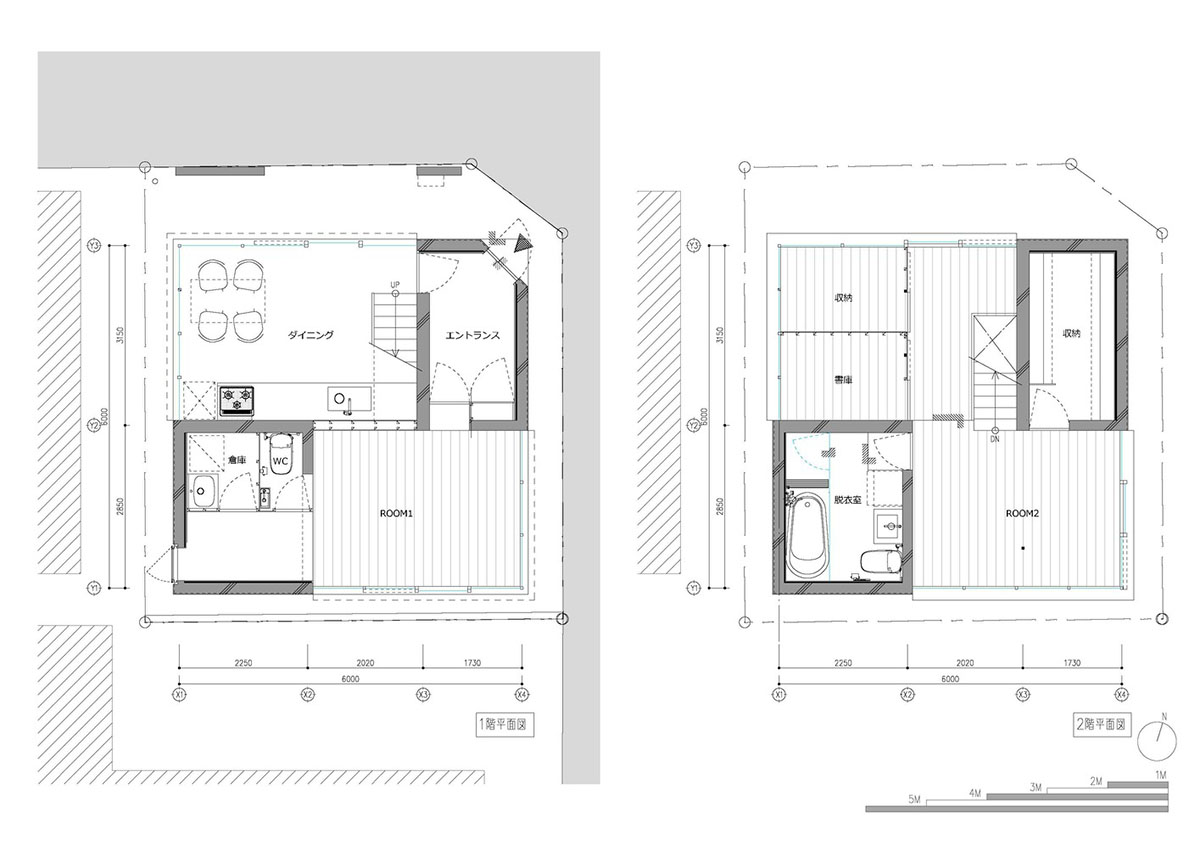
Floor plans
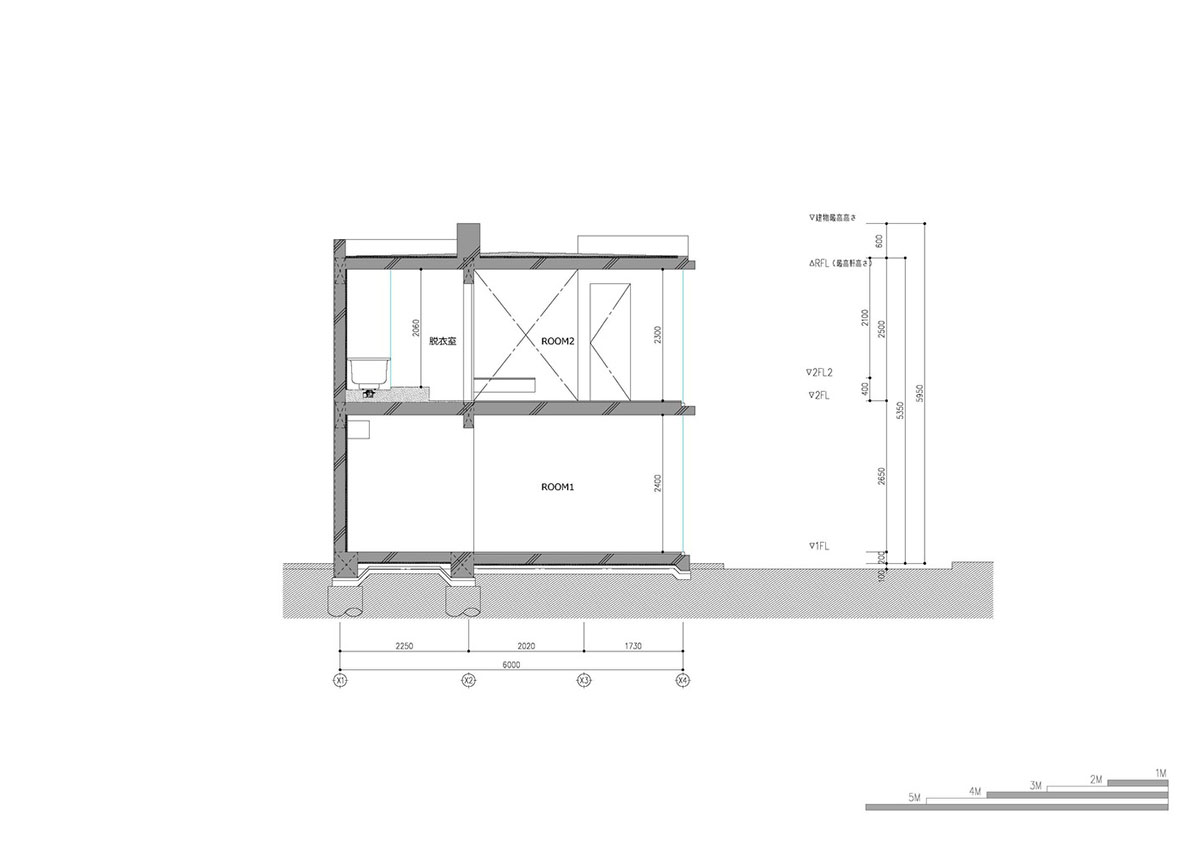
Sections

Elevations
IGArchitects completed a two-family house shaped around a forest wooden pillars, offering also a generous space for two family members in Fukushima, Japan.
Project facts
Project name: Check Patterned House
Architects: IGArchitects
Location: Saitama, Japan
Size: 71m2
Completion year: 2023
All images © Ooki Jingu.
All drawings © IGArchitects.
> via IGArchitects
