Submitted by WA Contents
Concrete Land Museum made of pitched roof overlooks sorghum fields on Island Hopping Village
China Architecture News - Jul 25, 2023 - 13:46 2527 views
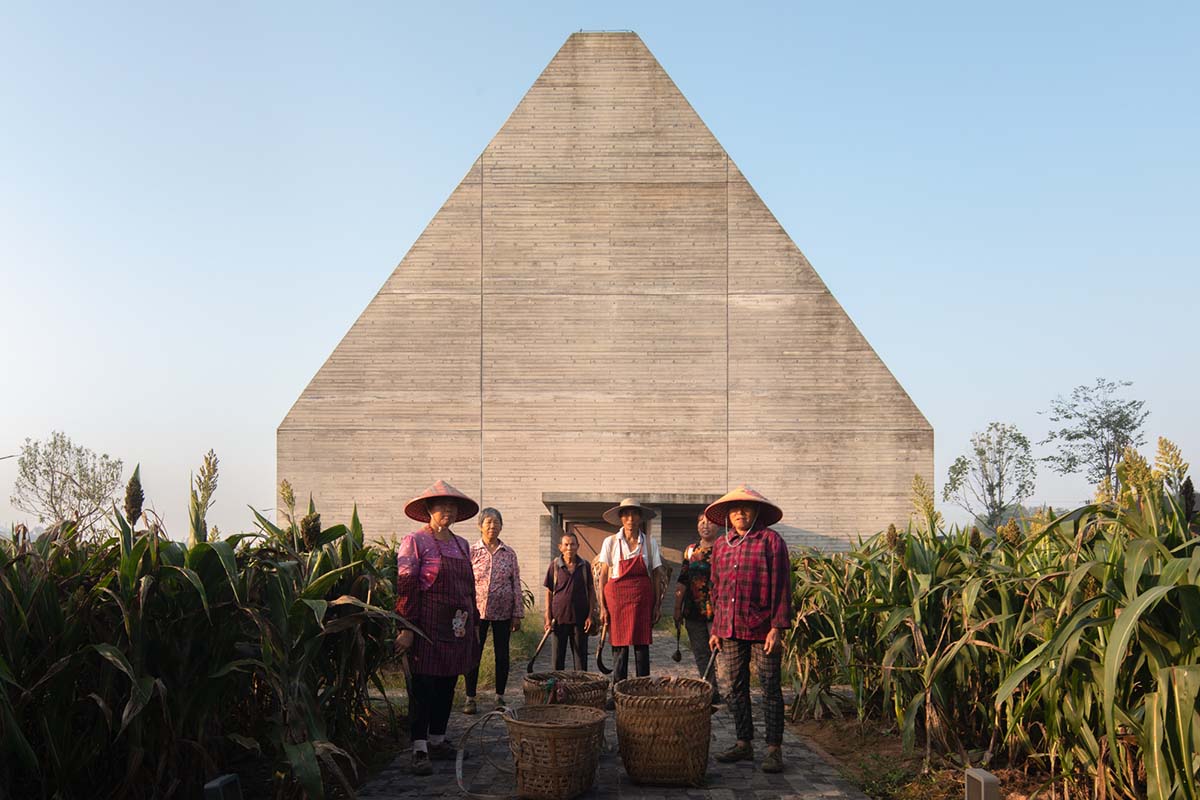
We Live Architects has completed a concrete museum featuring a pitched roof overlooking the sorghum fields in Jiangjin District of Chongqing, China.
Named Land Museum, the project is located in a site, which is a typical south-west village in the hilly terrain. The land is the raw material planting base of the liquor production.
Developed as part of a larger masterplan, the museum is one of the new buildings alongside other facilities, including Land Tavern, Flower House, Field Store, Field Toilet, Snail Garden and entrance landscape.
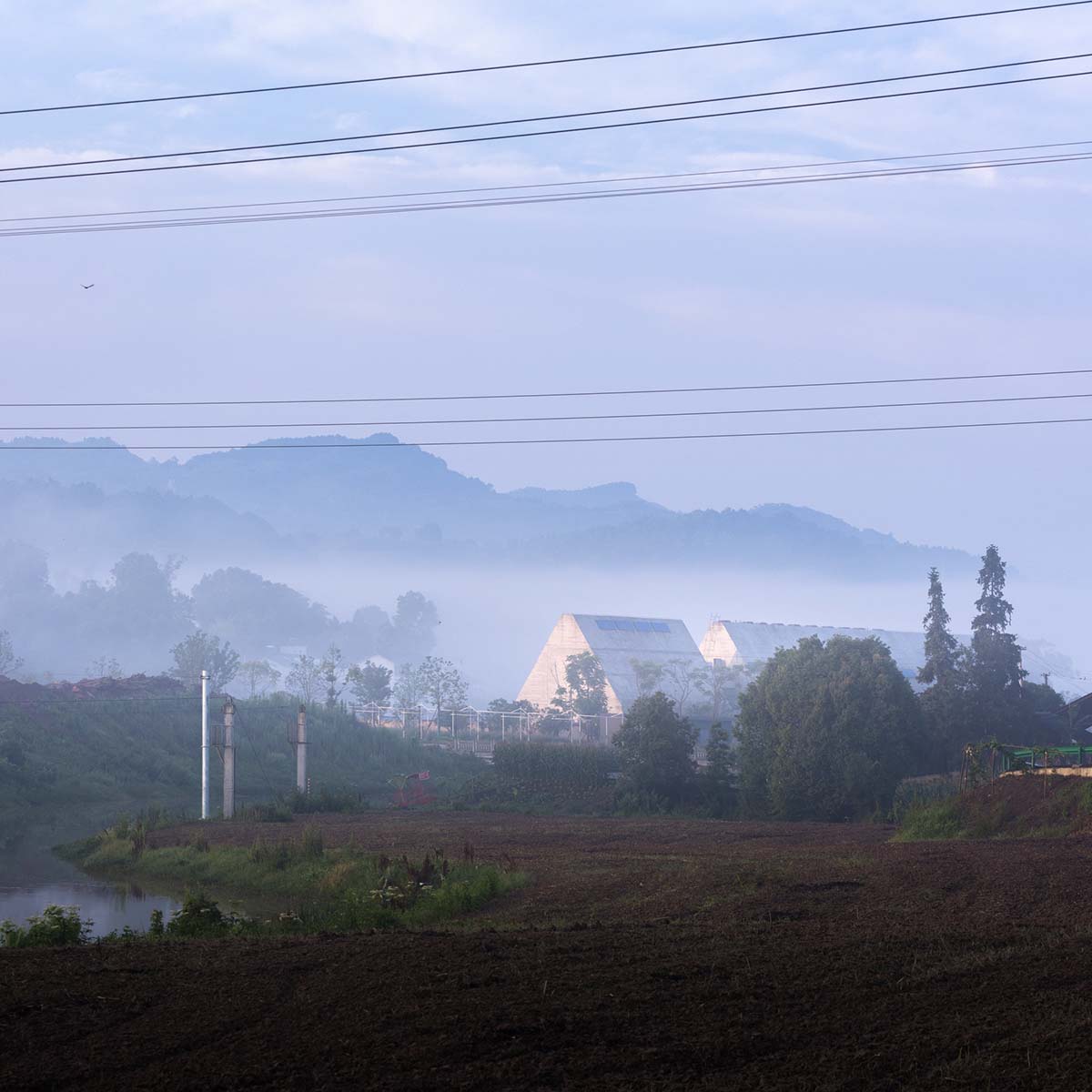
We Live Architects was commissioned to transform a contryside into a new village to serve to the local community.
The museum is used as a multi-functional gallery with its distinct roof profile in the sorghum fields.
The site is 15 minutes’ drive from Joybo Distillery and is the raw material planting base of the liquor production, also a key linkage of primary, secondary and tertiary industries of the Joybo Group.
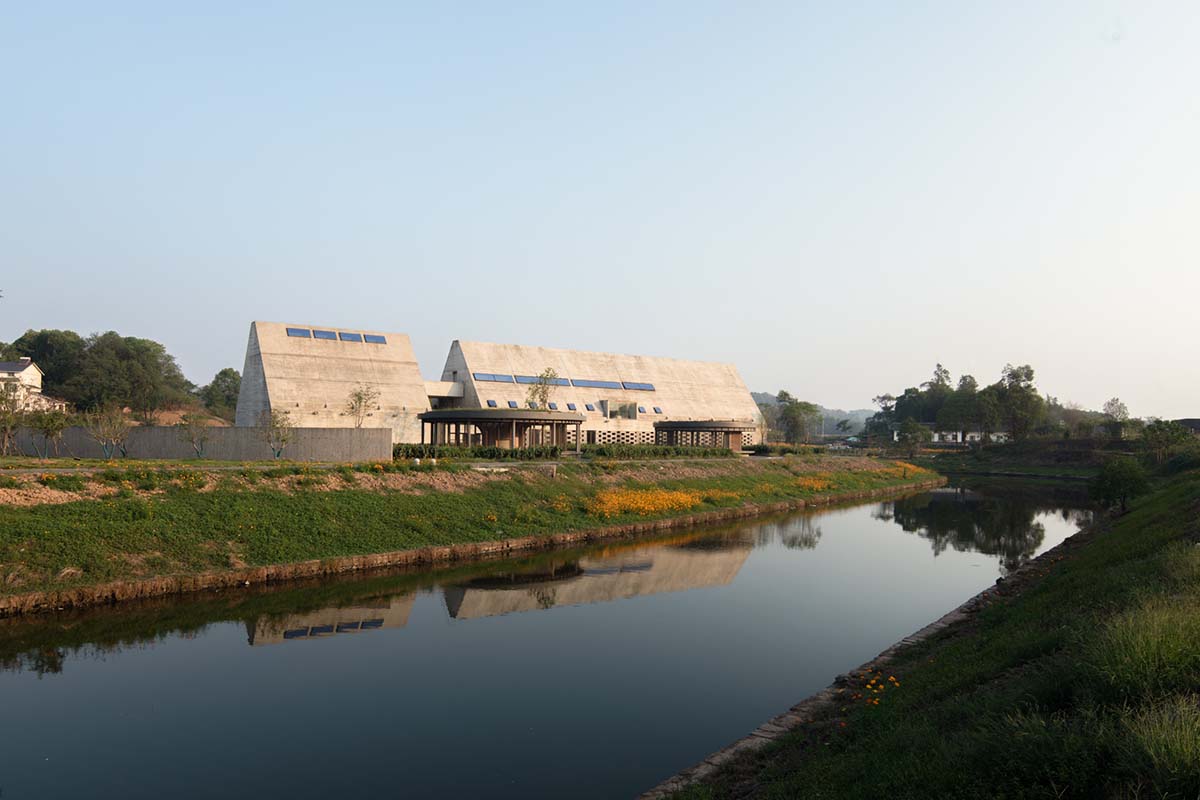
"Joybo is a special brand which is popular especially in the younger fashion group of people inside the city. Their interests are turning slightly to the countryside as the whole society does," said WeLive Architects.
The studio aimed to create a new atmosphere in the old environment using modern design method, to build a contemporary country experience different from urban life or usual rural life, and to explore a new possibility of country development.
"We encourage people come not just change physical environment but also change the inner world, go back to nature from body to mind, release nature and enjoy," said the studio.
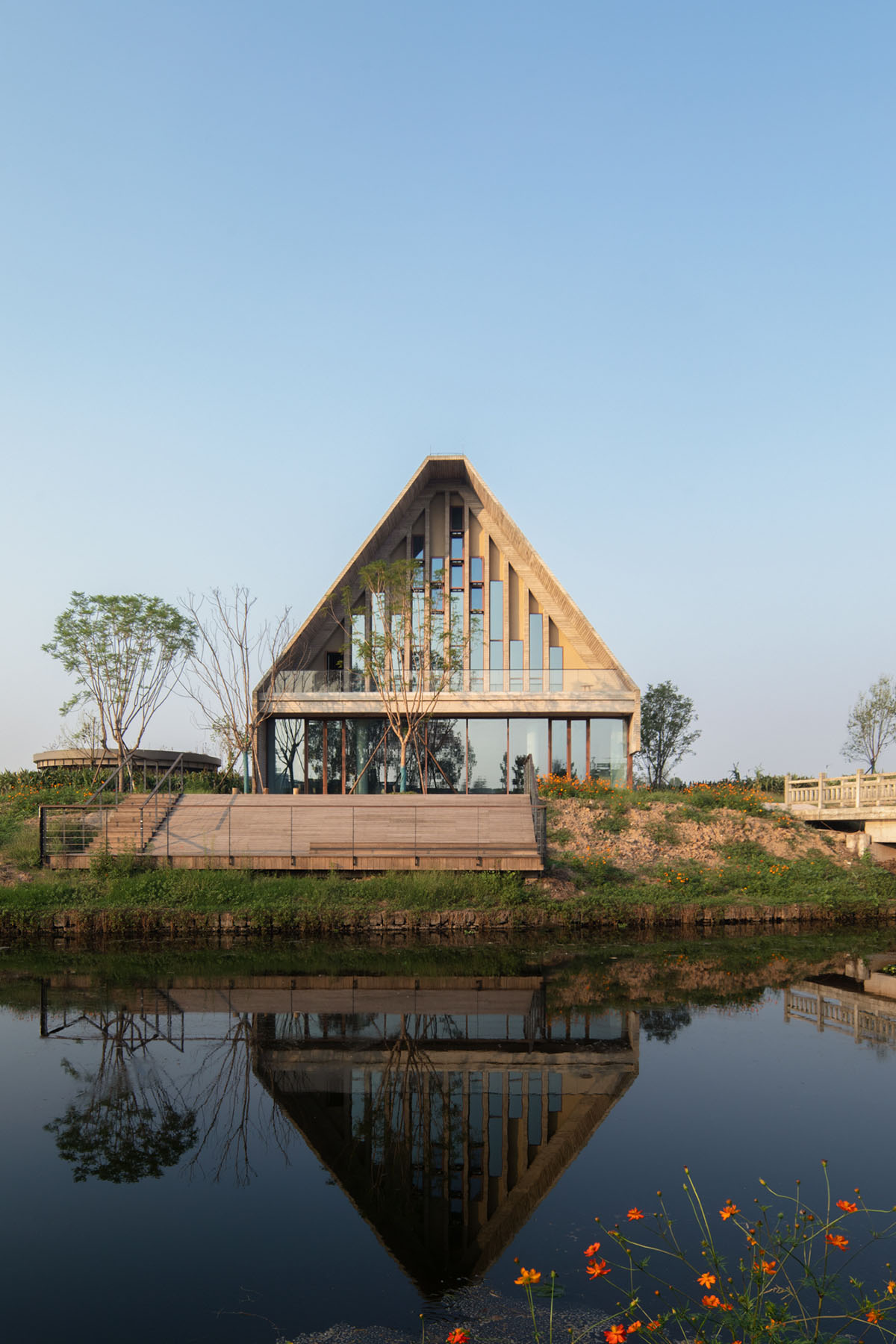
Overall Masterplan
Creating Island Hopping Village
There is a small stream flows into a main river with flat lands around, several peninsulas sits along the riverside. Based on the contextual parameters, the architects preferred to locate architecture and functional areas on these peninsulas, to create a special experience route like 'Island Hopping', which brings an exchanging experience from different unique scenes and at the same time keep the independence and purity of different functional areas.
"There is no preconception about what a country supposed to look like, however the architects focus on which type of space form fits these peninsulas best, to talk with the natural environment with the most original geometric form of space, and create a comfortable contrast together with diversity," the studio added.
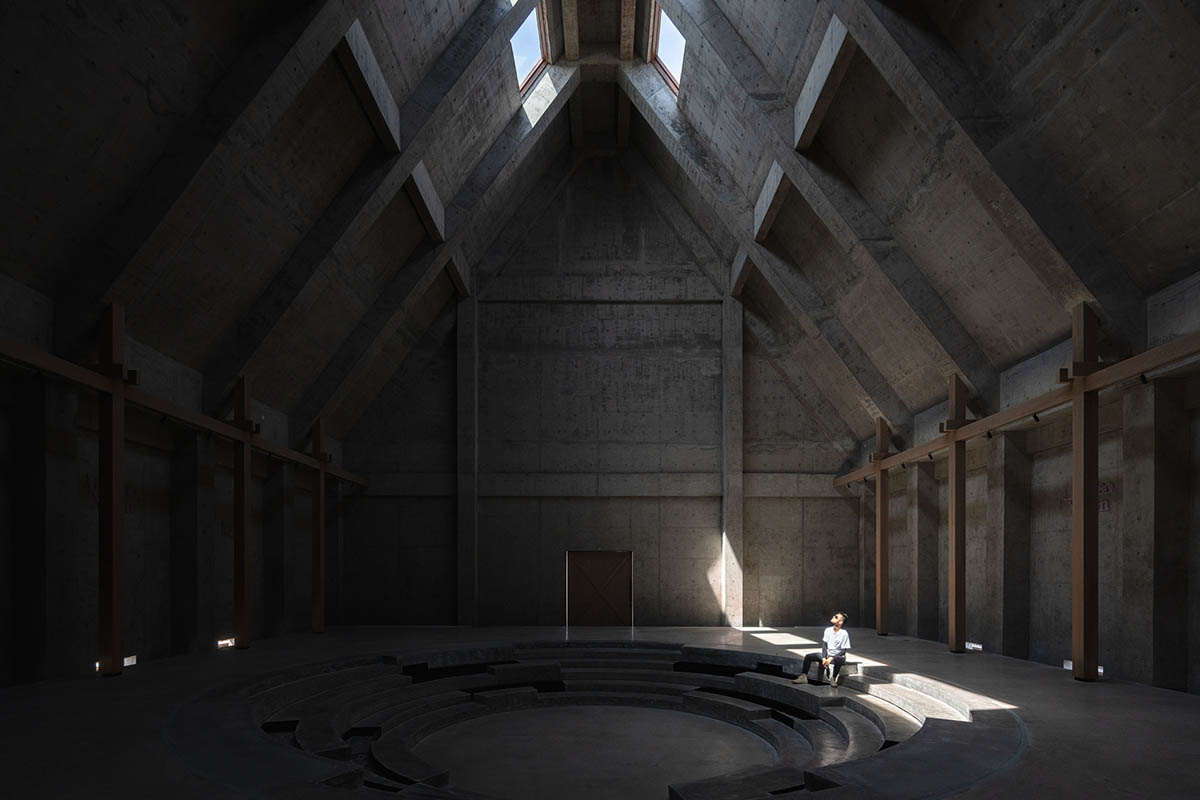
The Land Museum is concrete barn marked by a pitch roof and made of cast-in-place concrete sitting horizontally and steady in the sorghum fields.
The architects intended to reflect the design in a modern way to inherit the spirit of countryside rather than the similarity in the shape of surface.
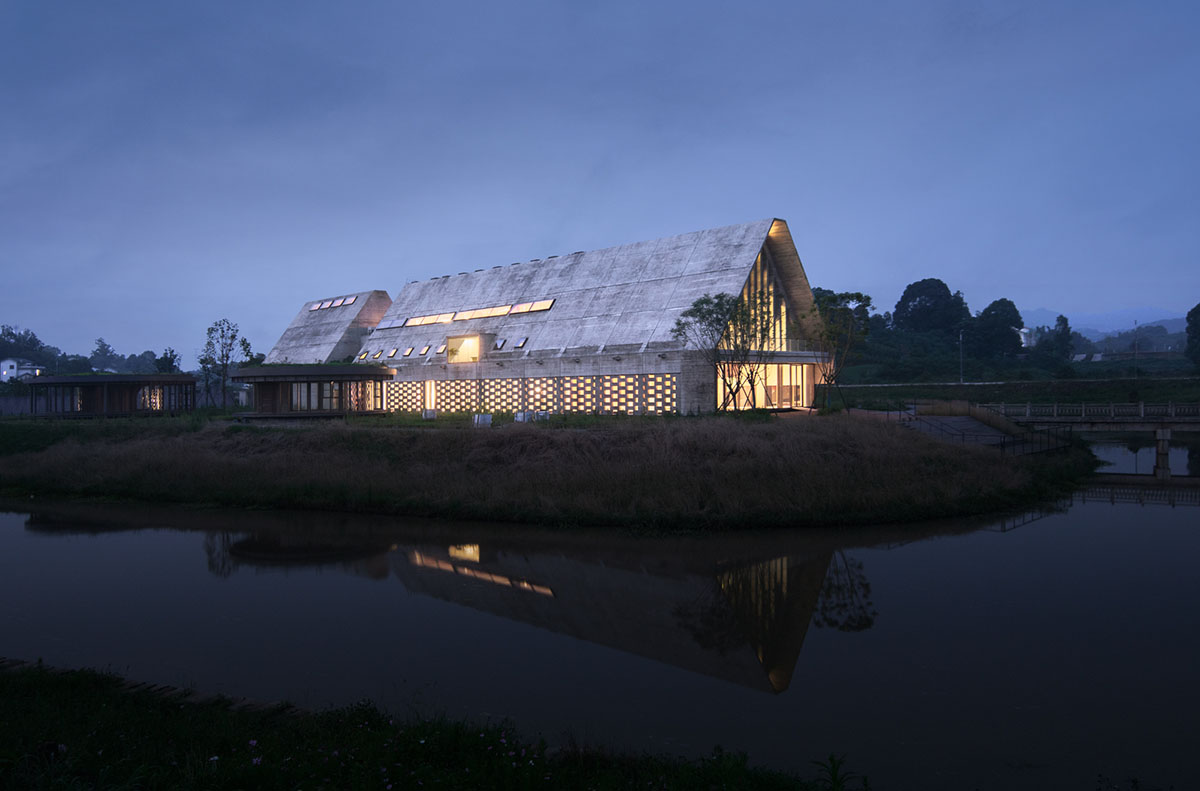
Broomcorn concentric circles
The space form stays in a line to follow the site relationship of the peninsula, give a consideration to the researchers' daily work and tourists' visit journey.
The building direction rotates 15 degrees clockwise from the peninsula’s axis, make the front elevation of the building facing the entrance of the cars and avoid the exit facing the bridge, at the same time creates a resting platform touches the river.
Image © INSPACE STUDIO
Respect for agriculture
While designing the shape of the volume, the studio paid attention to agriculture and cultural habits and traditions.
Across the curved concrete wall and a 2 meters clear height space, the spiritual route axis facing the triangle front face of the building creates a solemn feeling.
A 3-level height space comes first when enter the museum, on the upper space diagonal lines converge to the sky, to welcome the sunlight coming in; on the lower space, circular sunken space goes into the land step by step, both to awaken the revere of agriculture.
Image © INSPACE STUDIO
Spatial organization & scene construction
Stone curtain wall, balcony, sky window, terrace, concrete curtain wall and other design languages create a wealth of variation of the space from inside out.
To let people have the experience of keep touching external natural world even when they walk inside the building.
The east facade has less direct sunlight, which decides to have exhibition space on the ground floor and balcony on the second floor and meeting rooms on the third floor. The west facade has more direct sunlight, which allows to have a corridor with stone curtain wall as shadow casters on the ground floor, small windows on the second floor for the office and corridor on the third floor for the meeting rooms.
Concrete curtain wall on the south facade to control the heat in the summer and filter the sunshine in the winter together with jacarandas outside.
Image © INSPACE STUDIO
Materials and construction of the museum
Cast in place concrete with wood texture has both a natural feeling and the solemn modernity, which is the best choice to inherit the plain temperament of the land through modern way of architecture. However, its un-modifiability brings huge challenge to the construction work and there has been lots of test to reach the ideal effect.
Concrete Water Outlet
The building was made up of prefabricated cast-in-place concrete so that water outlet brings the drainage back to traditional and natural. Rain flows from the pitch roof to the roof gutter then drop to the gutter around through the water outlet, to make the relationship between rain and architecture obvious.
Image © INSPACE STUDIO
BIM design
To achieve efficiency during design process, the studio used a BIM technology starting from the very beginning concept stage to site management, and according to the studio, this also helped a lot to avoid construction damage on site.
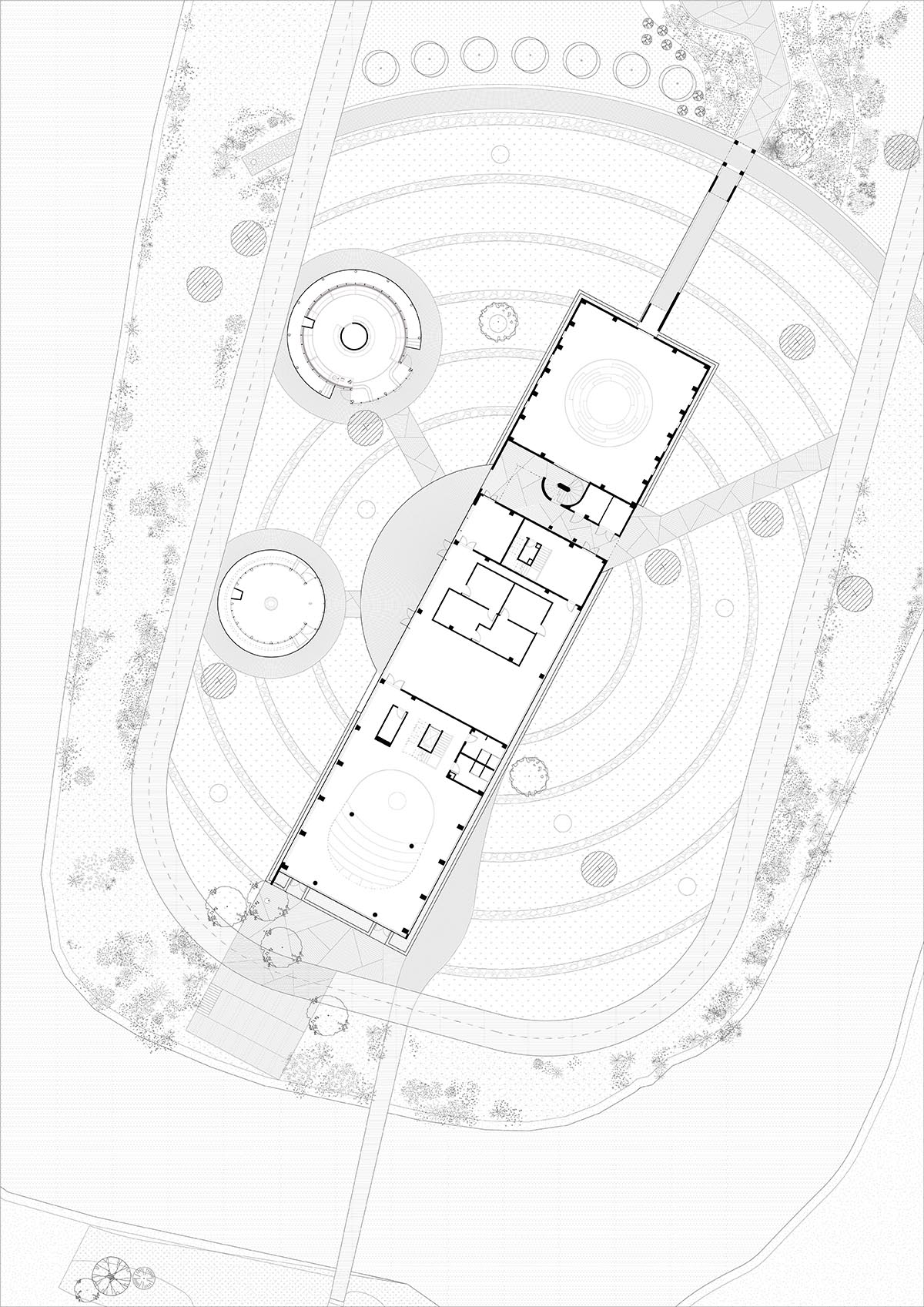
Floor plan
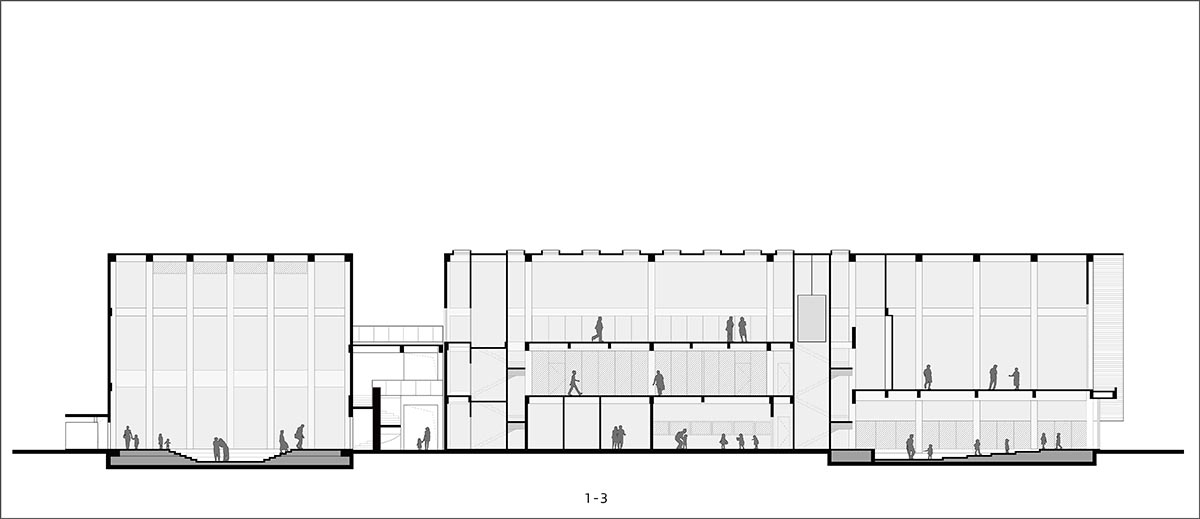
Section
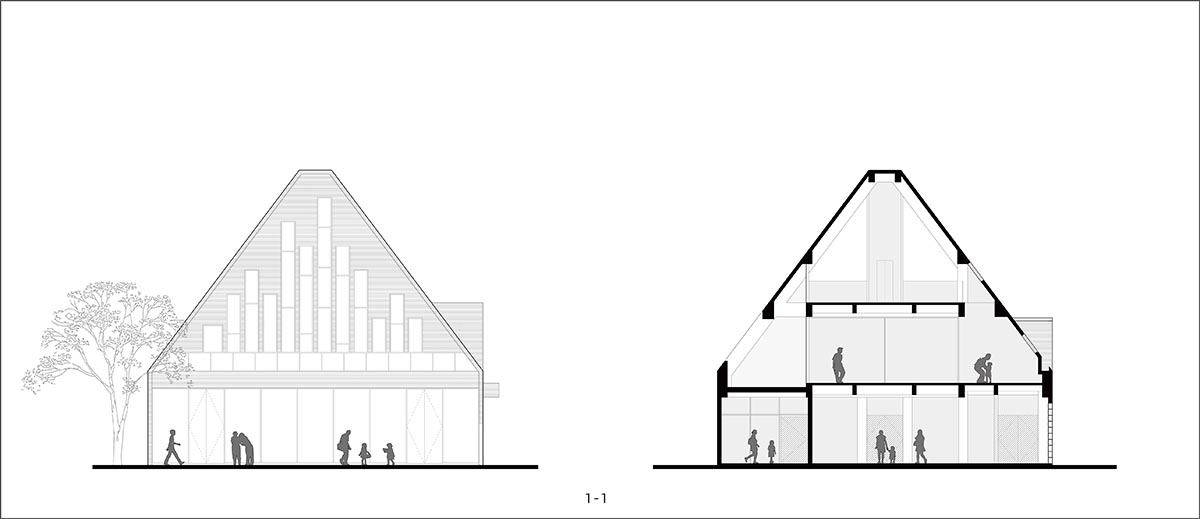
Section-Elevation
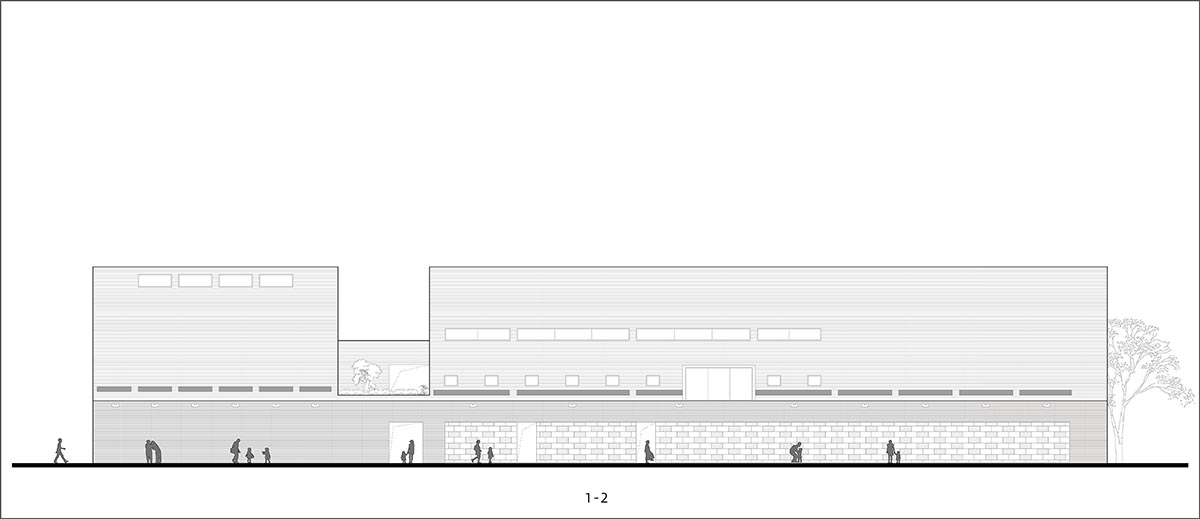
Elevation
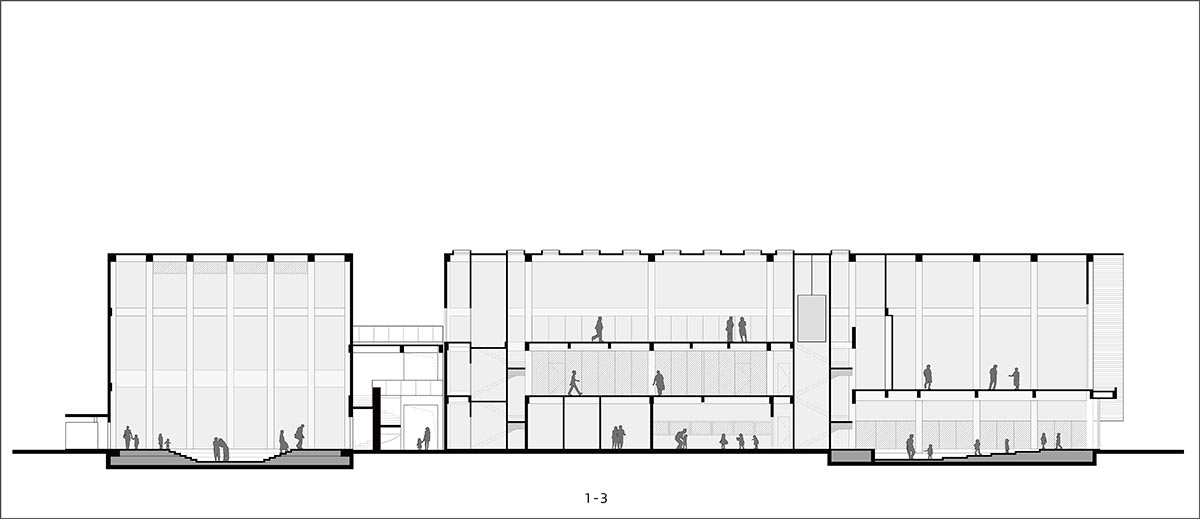
Section
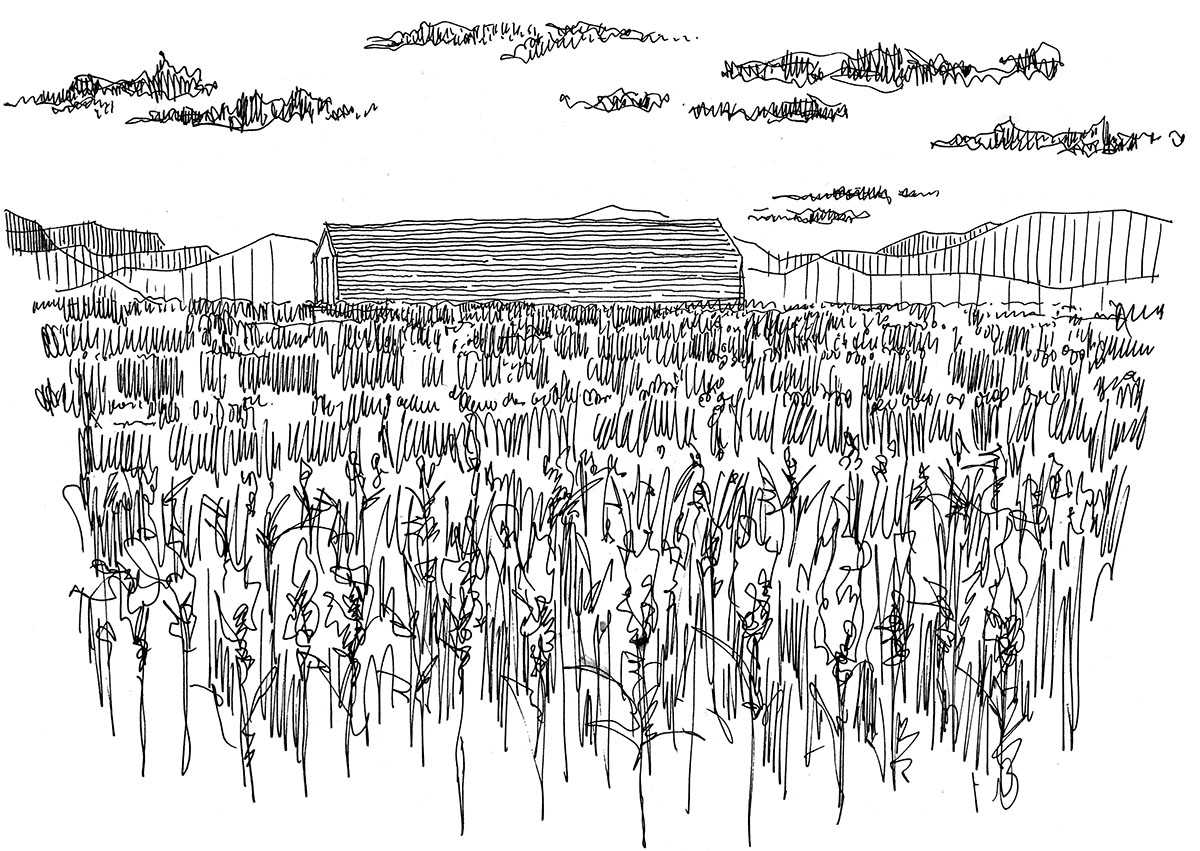
Sketch
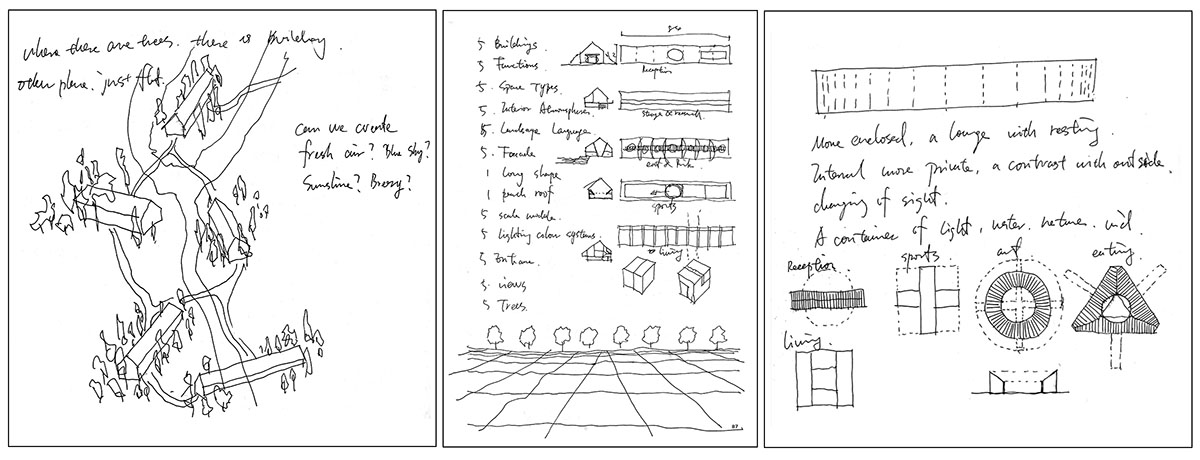
Space thinking sketch
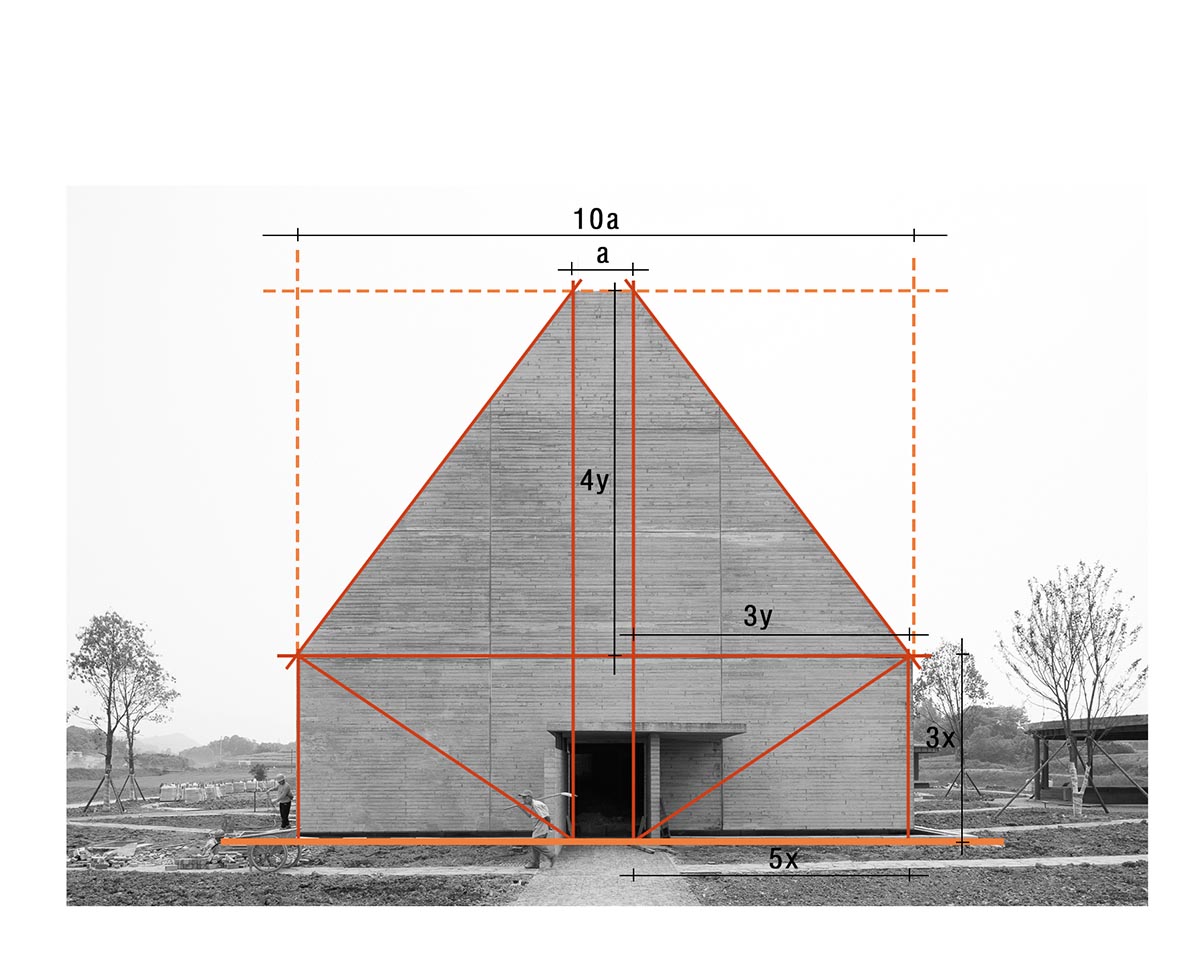
Facade proportion
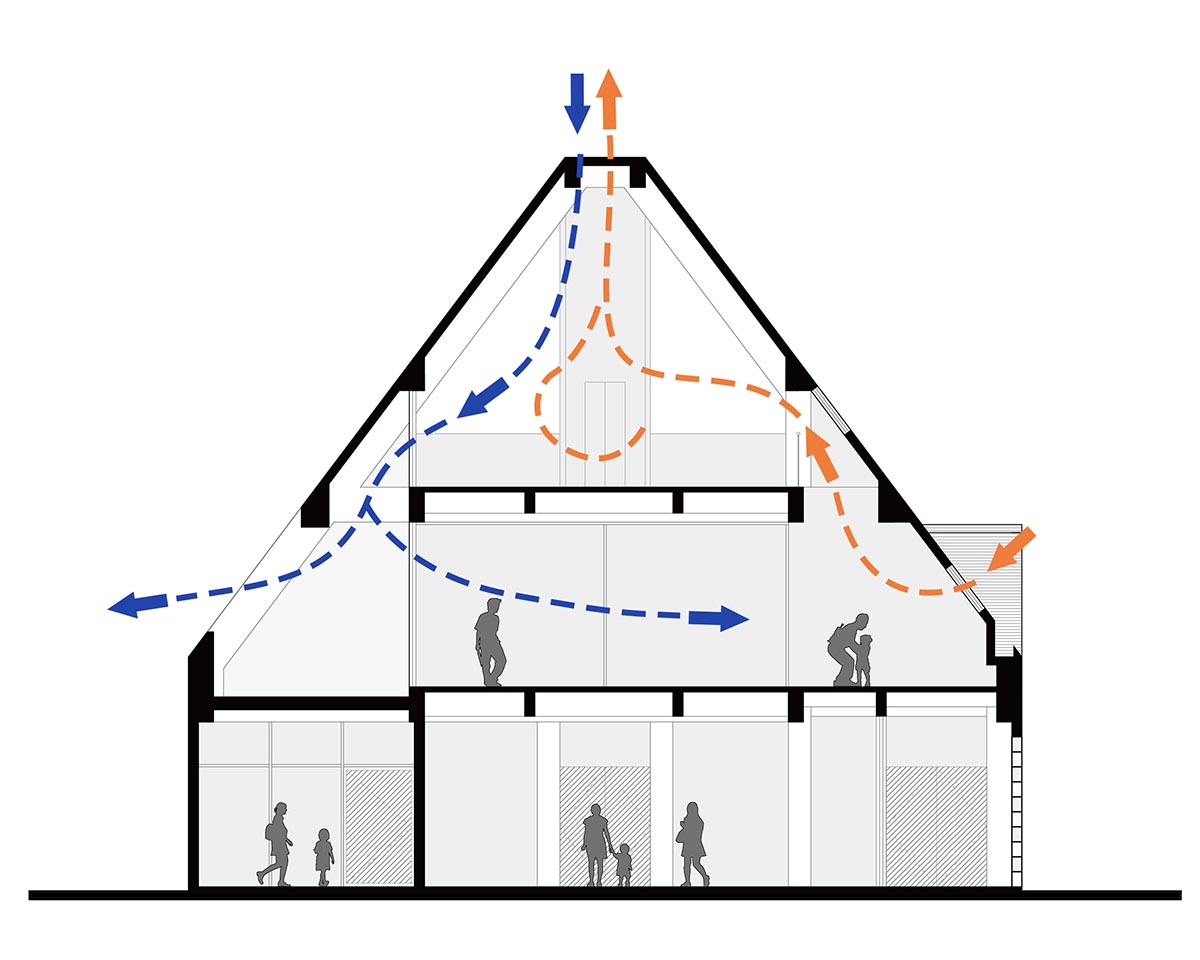
Flow design
We Live Architects, founded by Weitao Li and Bo Li, describes themselves as "an avant-garde" firm that has a simplistic style.
Starting from imagination, adhering to originality, seeking a unique soul for each project, the firm design projects by "taking responsibility as the cornerstone, and controlling the whole process to ensure the high quality of the project."
Project facts
Project name: Land Museum
Architects: We Live Architects
Location: Jiangjin District, Chongqing, China
Landscape Schematic Design Project area: 2,500 sqm
Completion date: 2022
All images © Arch-Exist Photography unless otherwise stated.
All drawings © We Live Architects.
> via We Live Architects
