Submitted by WA Contents
Powerhouse Company transforms post-war church into a music hub in Rotterdam
Netherlands Architecture News - Jul 25, 2023 - 16:05 2172 views
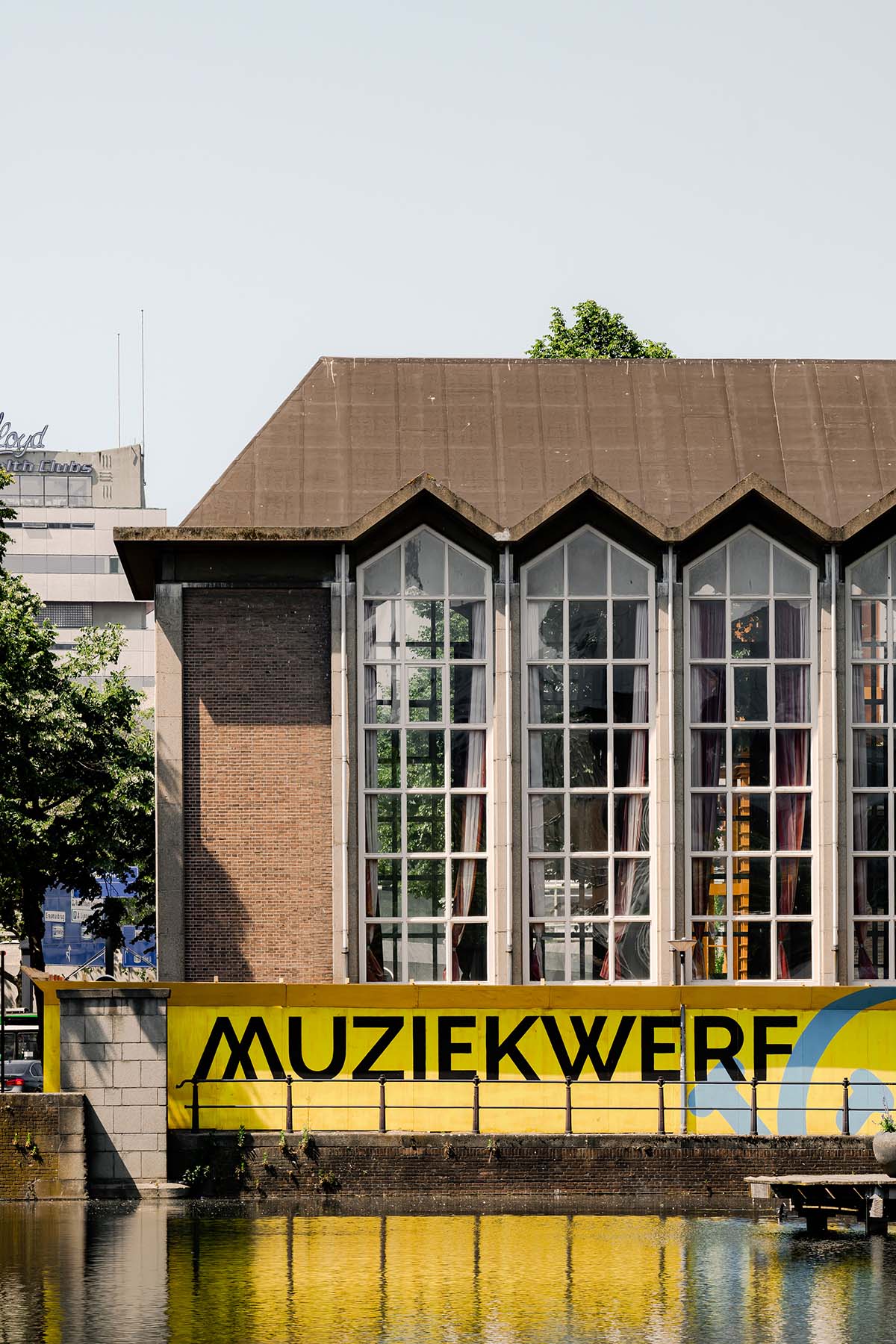
Rotterdam-based architecture practice Powerhouse Company has revealed design to transfrom a post-war church into a new music hub in Rotterdam, the Netherlands.
Called Muziekwerf, the 930-square-metre building is currently under construction and will be reopened as a music hub for young creators – youth orchestra to pop choir.
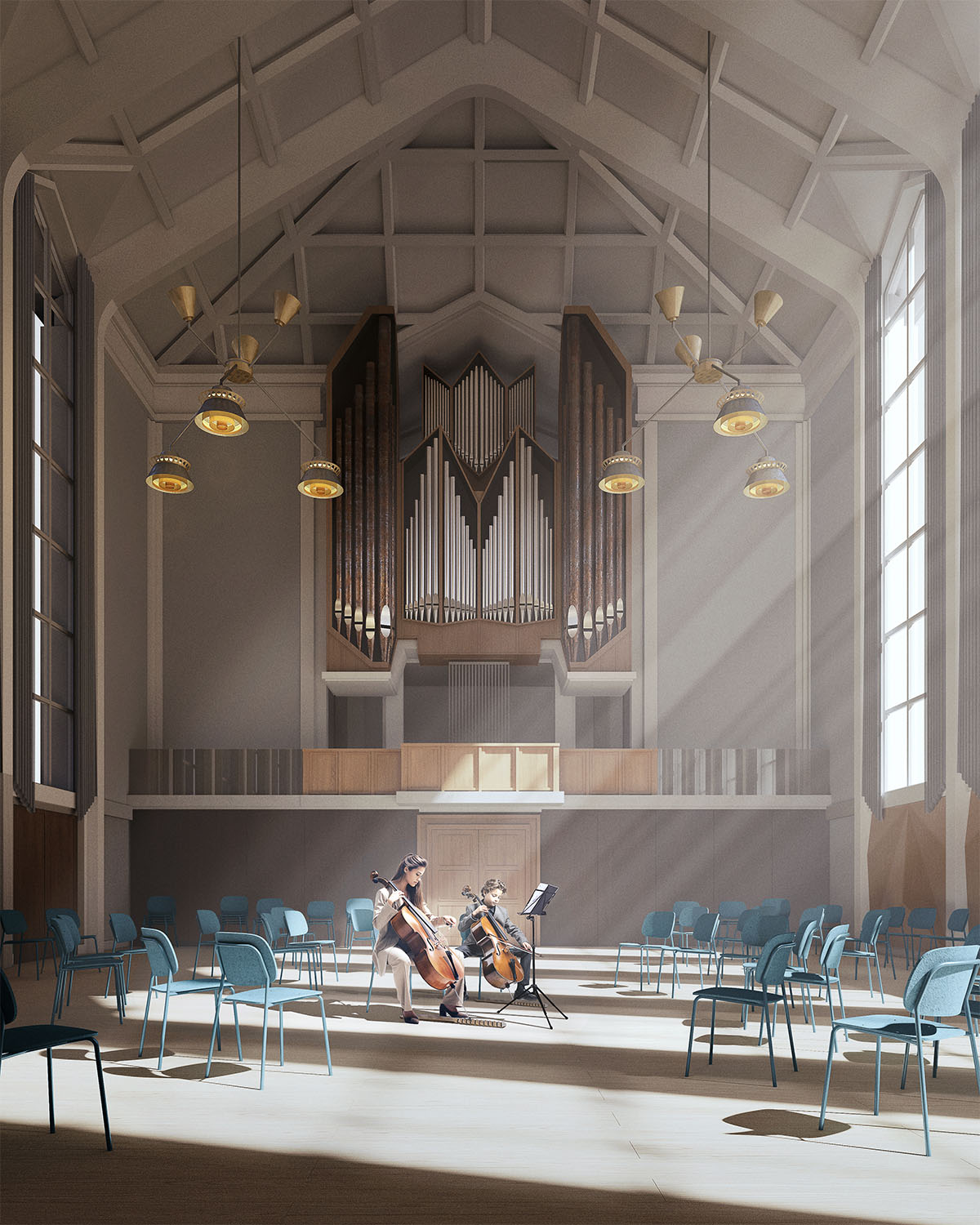
Muziekwerf - Church Hall. Image courtesy of Powerhouse Company
Built in 1951 as the last Baptist church in Rotterdam, the building is located behind a public town square Hofplein and represents an important piece of Rotterdam's cultural heritage.
Commissioned by the philanthropic foundation Droom en Daad, the foundation aimed to preserve striking features of the building for future generations and foster the cultural sector.
Powerhouse Company, led by Nanne de Ru, created a vibrant new place for young musicians to practice and perform by maintaining the characteristic features of the church.
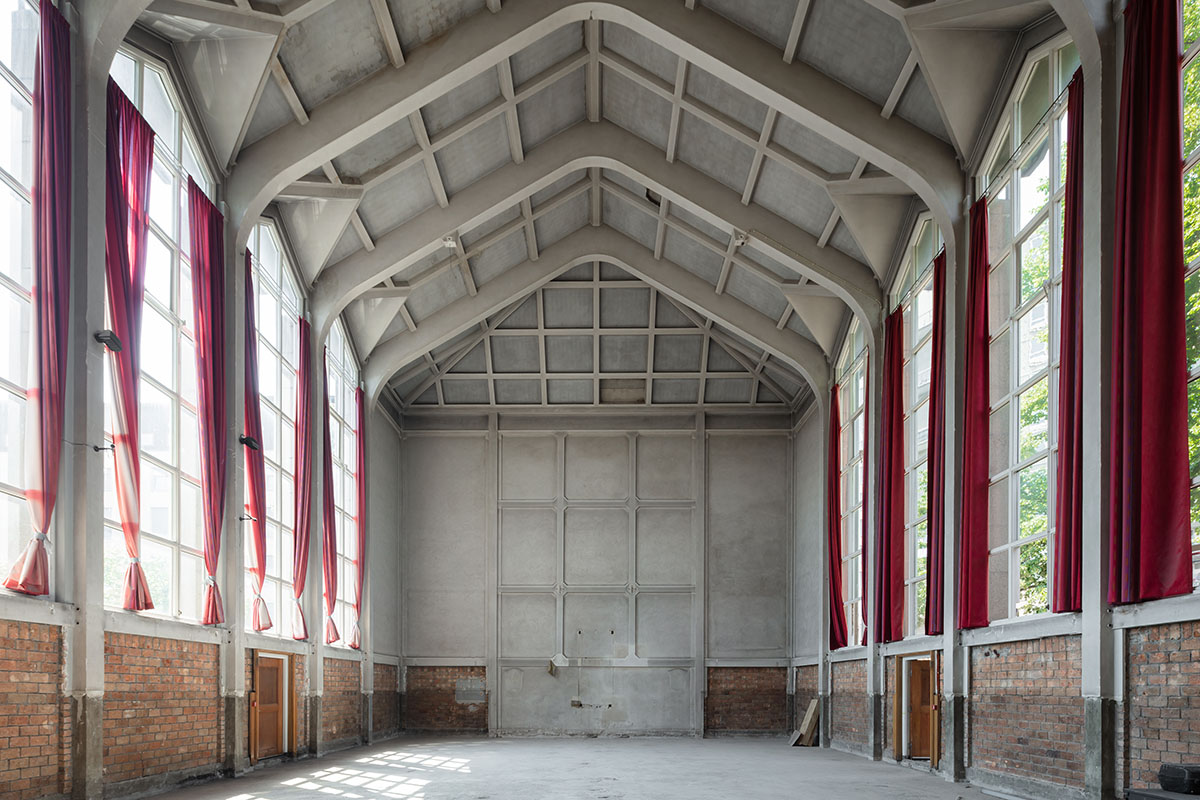
Muziekwerf - Church hall. Image © Sebastian van Damme
New design highlights post-war beauty
In the new design, the studio designed powerful ornaments prominently in space. The architects also revised the expressive chandeliers and soon they will light up the ceiling in the Music Hall.
The plastered concrete structure – a typical cassette ceiling – will redefine the expressive foundation for the new hall. The state of the art 1954 Flentrop organ will be retained, offering unique possibilities for young musicians and concerts.
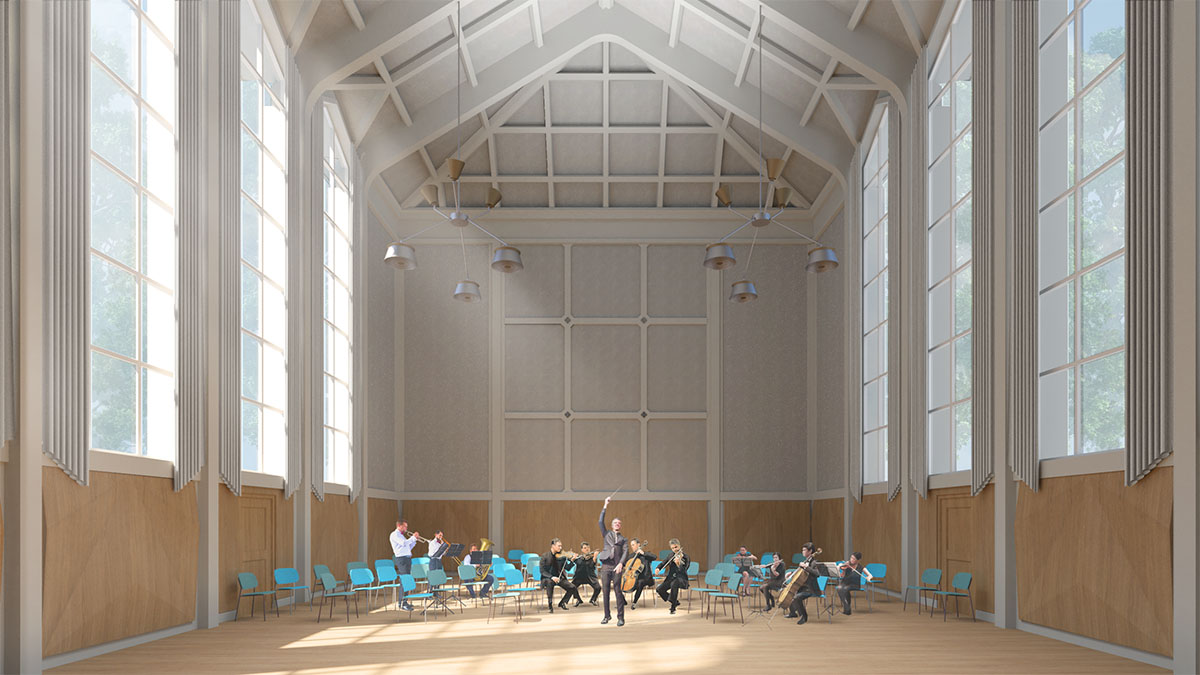
Muziekwerf - Music Hall. Image courtesy of Powerhouse Company
The studio will improve lighting conditions within the building, and to achieve this, the team will use silver velvet curtains and light mirroring glass of the balcony, articulating the post-war reconstruction top parts.
Adding light oak flooring and sound scattering panels, the materials are expected to create a warm embrace for musicians. "These elements form a subtle reference to the wooden church benches that once framed the Church Hall," said the studio.
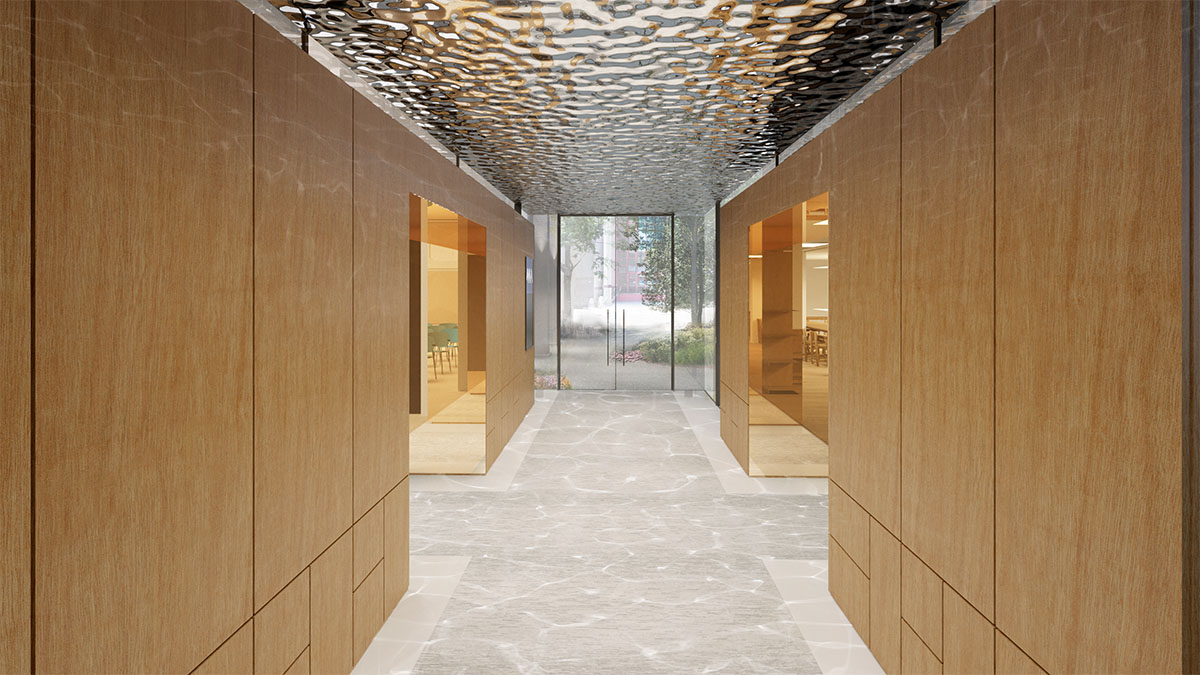
Muziekwerf - New entrance. Image courtesy of Powerhouse Company
"We make this post-war gem shine again by transforming an imposing concrete structure to an inviting appearance, allowing comfort to its new users," said Janneke van der Velden, Associate Architect and Project Lead.
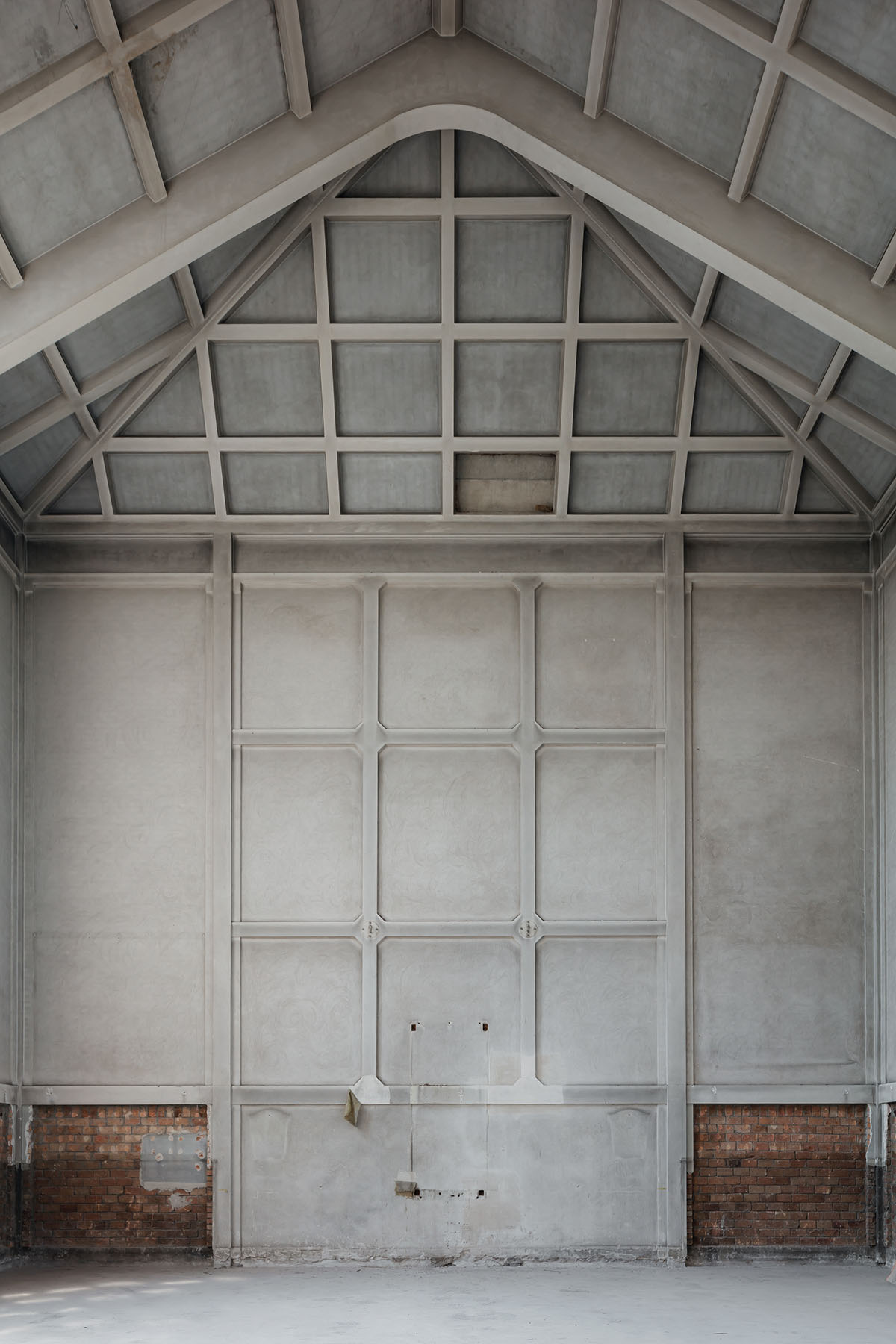
Muziekwerf - Stripped down. Image © Sebastian van Damme
Simply Soft
While the music hall is characterized by post-war concrete elements, the studio paid attention to use softer elements in other spaces. The architects blend light oak with the existing wooden elements and brass with the metal chandeliers.
Down the foyer, former church benches are transformed into wainscoting and the enlarged windows strengthen the connection with the public square.
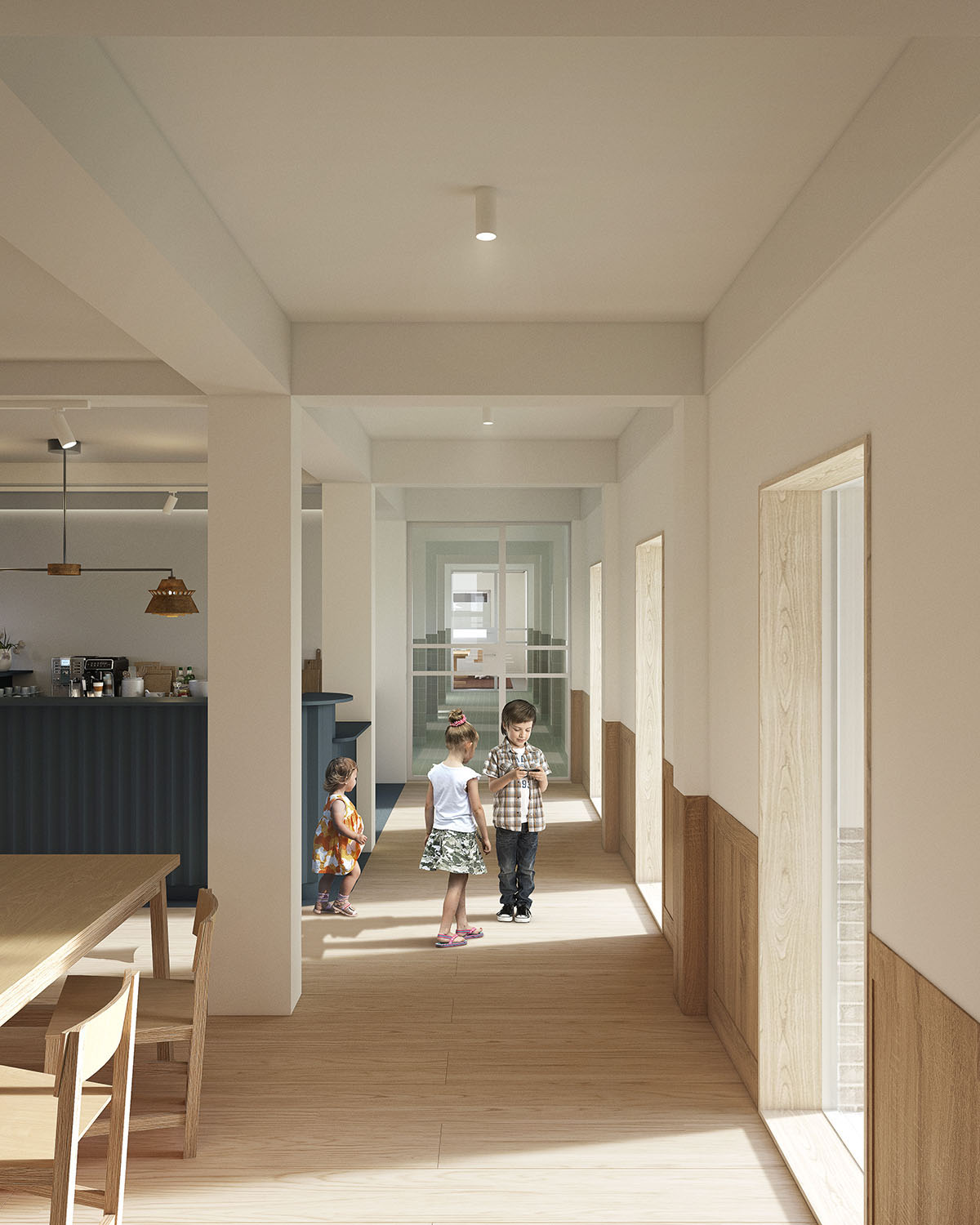
Muziekwerf - Corridor. Image courtesy of Powerhouse Company
The consistory will open up for young musicians to easily orient themselves within the building. The studio ensured a light and fresh interior for safe and comfortable experiences. Along with the sounds of music, Muziekwerf will come to life.
"For decades this building was meant to be hidden and unseen. We are proud to reinvent this gem into a music hub for the youth," said Nanne de Ru, Founder and Partner in Charge.
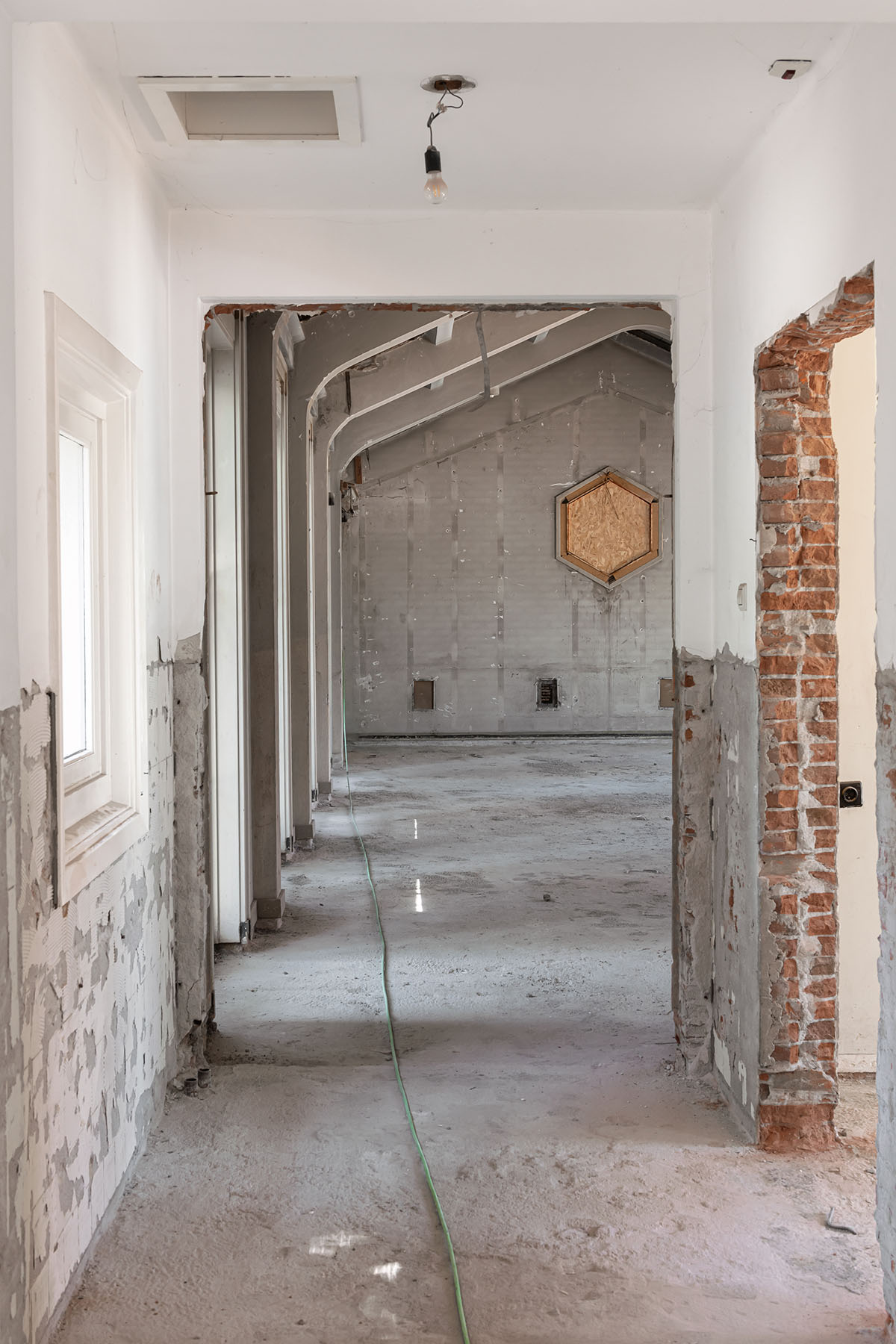
Muziekwerf - Corridor. Image © Sebastian van Damme
Balancing Textures
Inside, the studio designed wooden 3D wall-panels that scatter sound waves to improve acoustics quality. In addition, the architects replaced the stucco on the reed with a pattern of sound absorbing material in the cassette ceiling.
"Acoustic curtains point down in the ever returning triangle shape. These powerful triangles add detailing to the ceiling and allow natural light into the space," the office added.
"Water reflections of the Haagseveer dance on the ceilings, forming a coincidental characteristic element."
"We chose a defining soft palette of colors like ocre, dusty pink, silver, pale mint and petrol. By combining new and existing materials, we add depth to the space," the office conntinued.
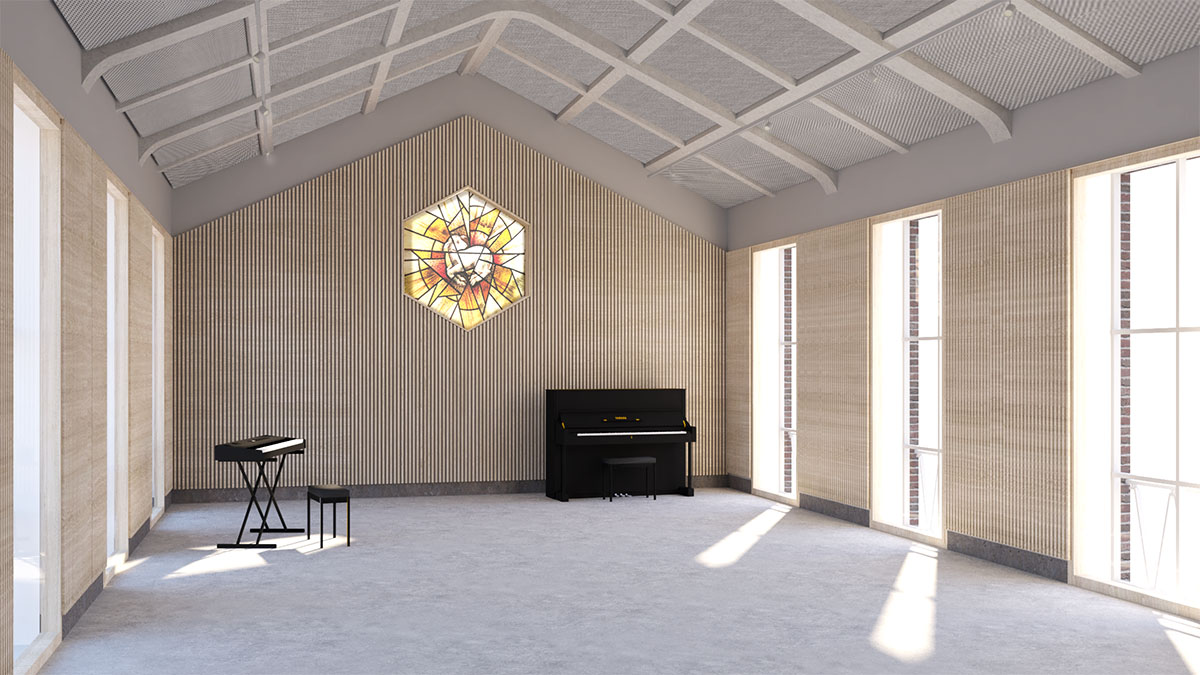
Muziekwerf - Piano Studio. Image courtesy of Powerhouse Company
A subtle play of reflections arises by the mix of transparent, soft and extreme matte interior elements. Once a hidden church, now presenting itself to the city with a play of light on the ceiling of a new entrance.
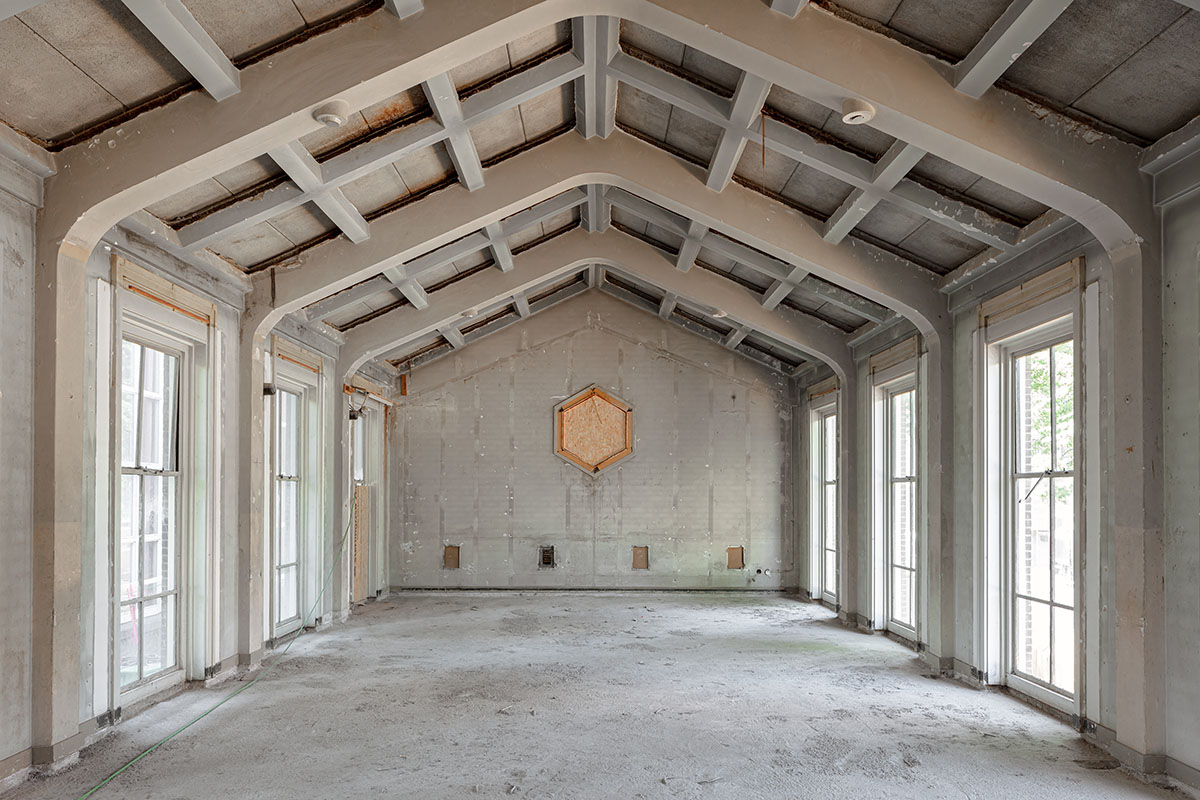
Muziekwerf - Under construction. Image © Sebastian van Damme
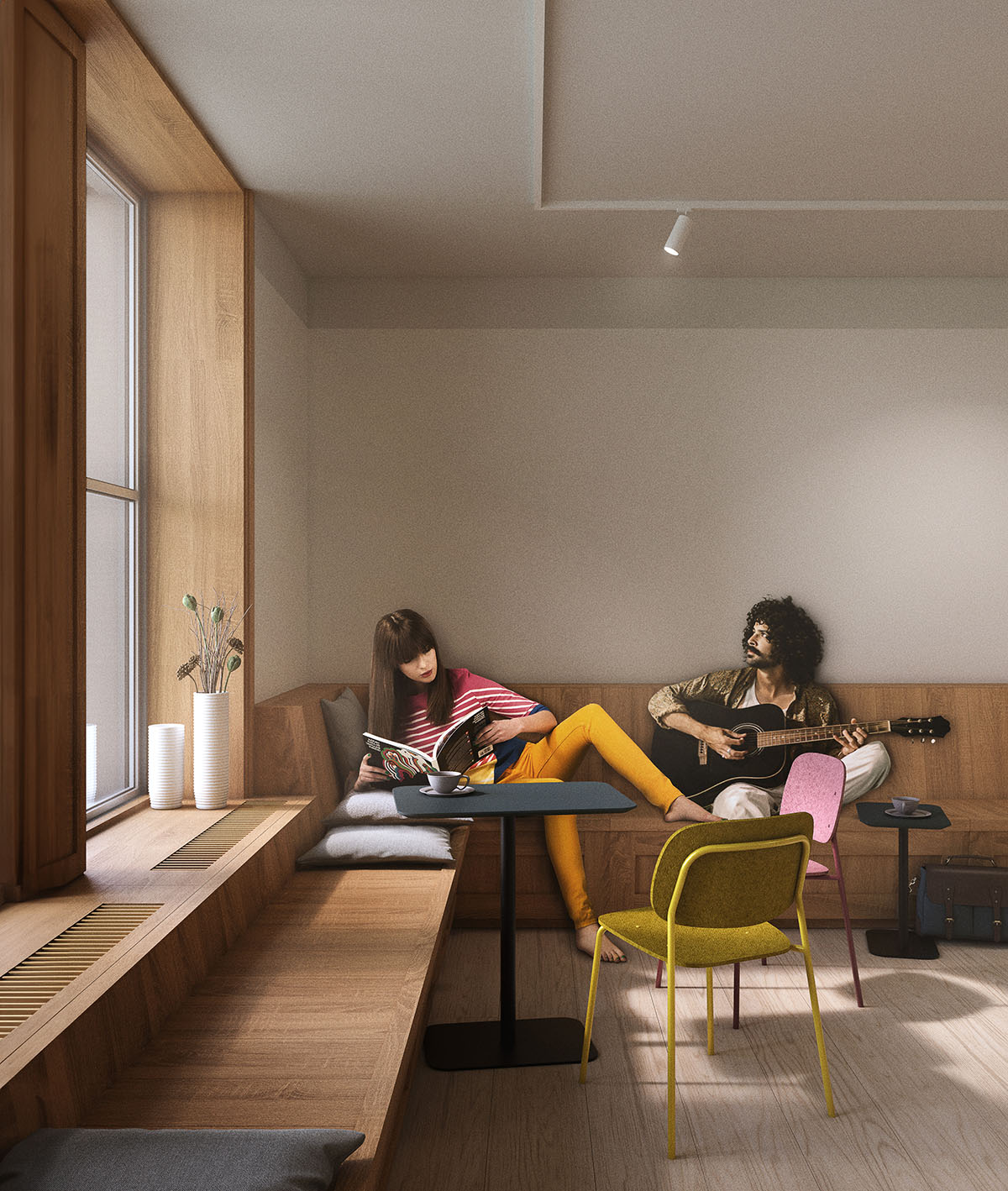
Muziekwerf - Church benches transformed into wall benches. Image courtesy of Powerhouse Company
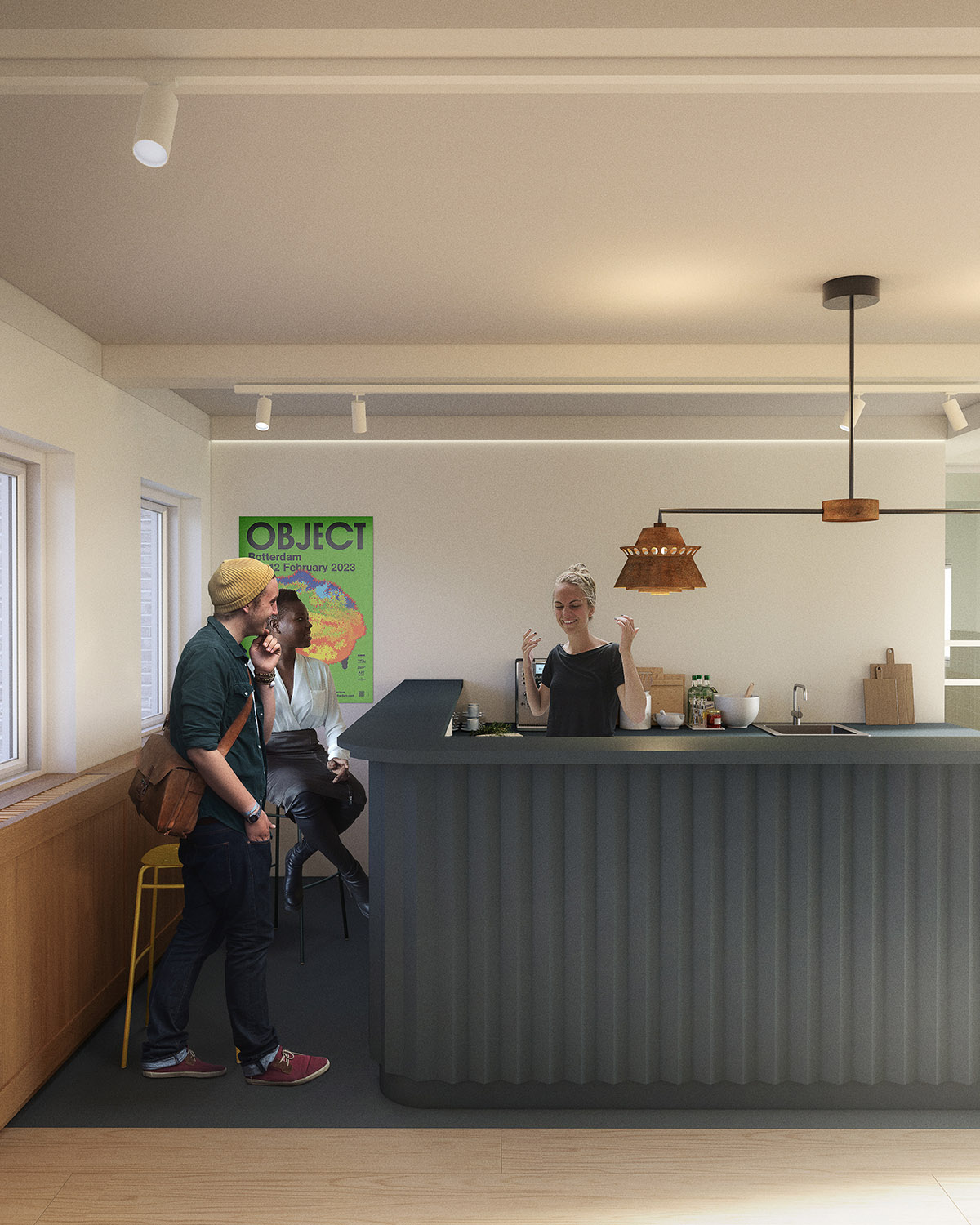
Muziekwerf - Bar in the foyer. Image courtesy of Powerhouse Company
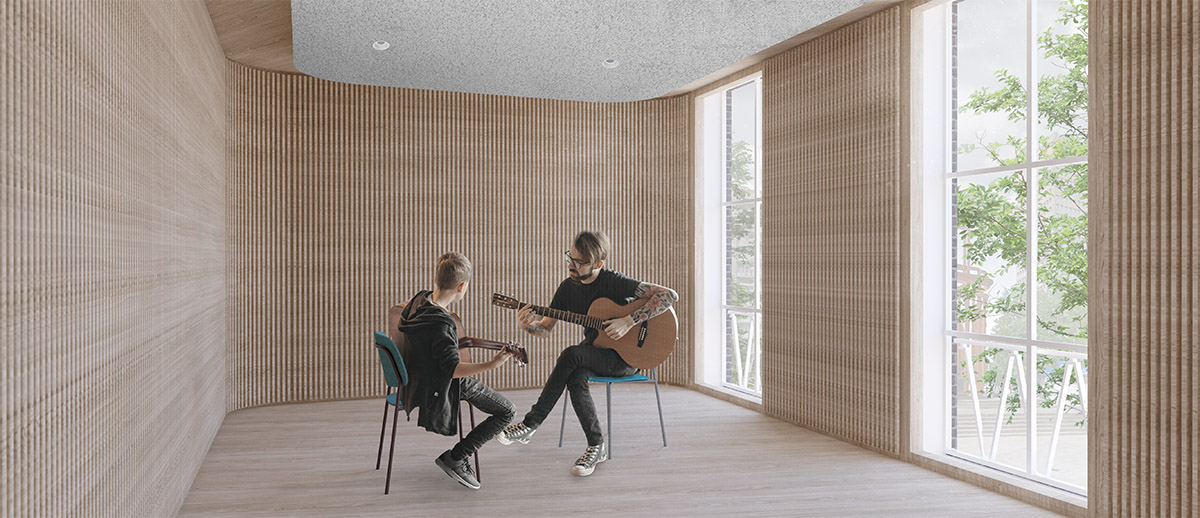
Muziekwerf - Mezzo studio. Image courtesy of Powerhouse Company
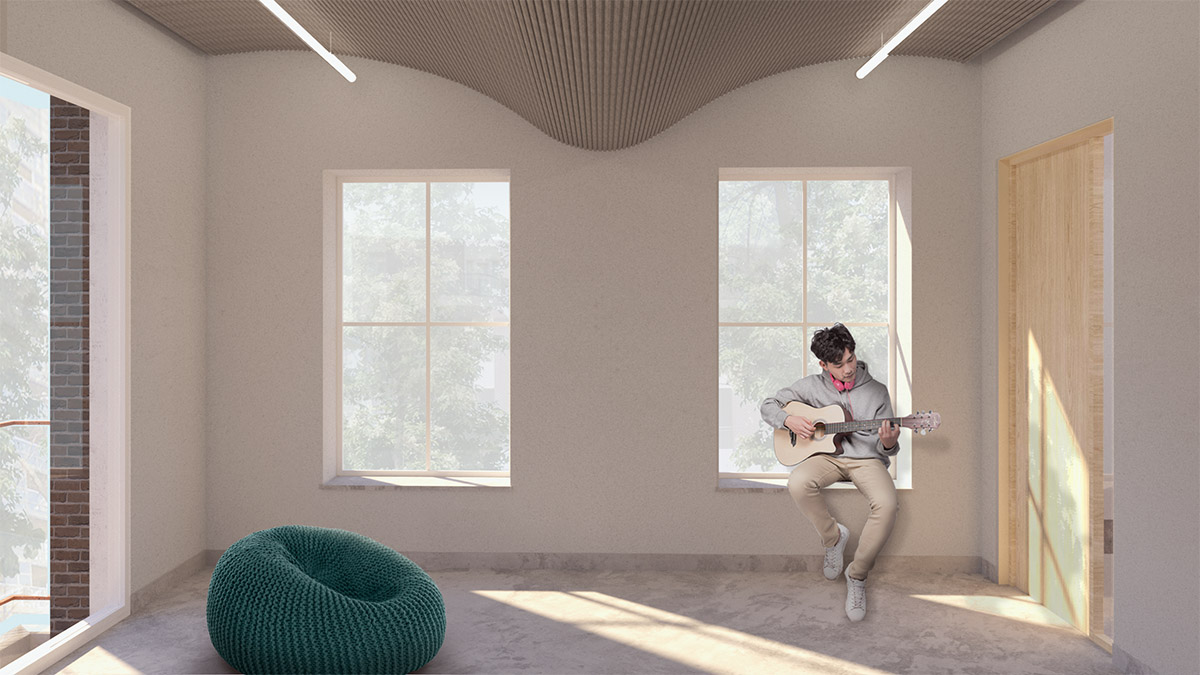
Muziekwerf - Studio Forte. Image courtesy of Powerhouse Company
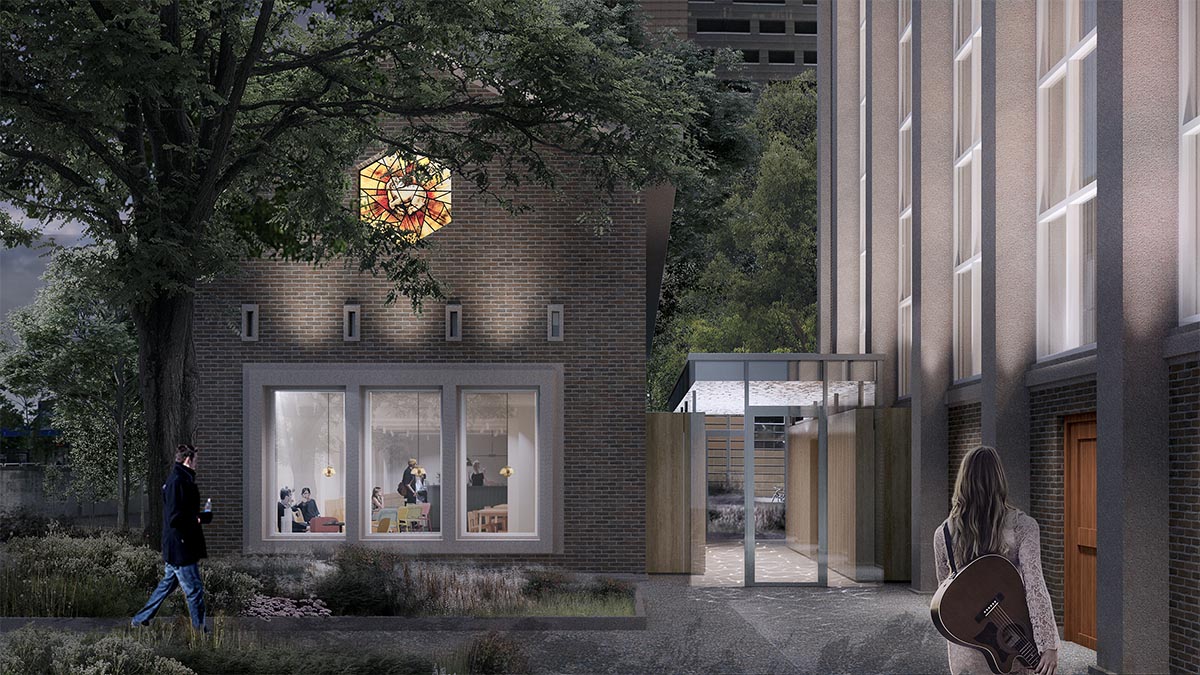
Muziekwerf - Exterior Frontal. Image courtesy of Powerhouse Company
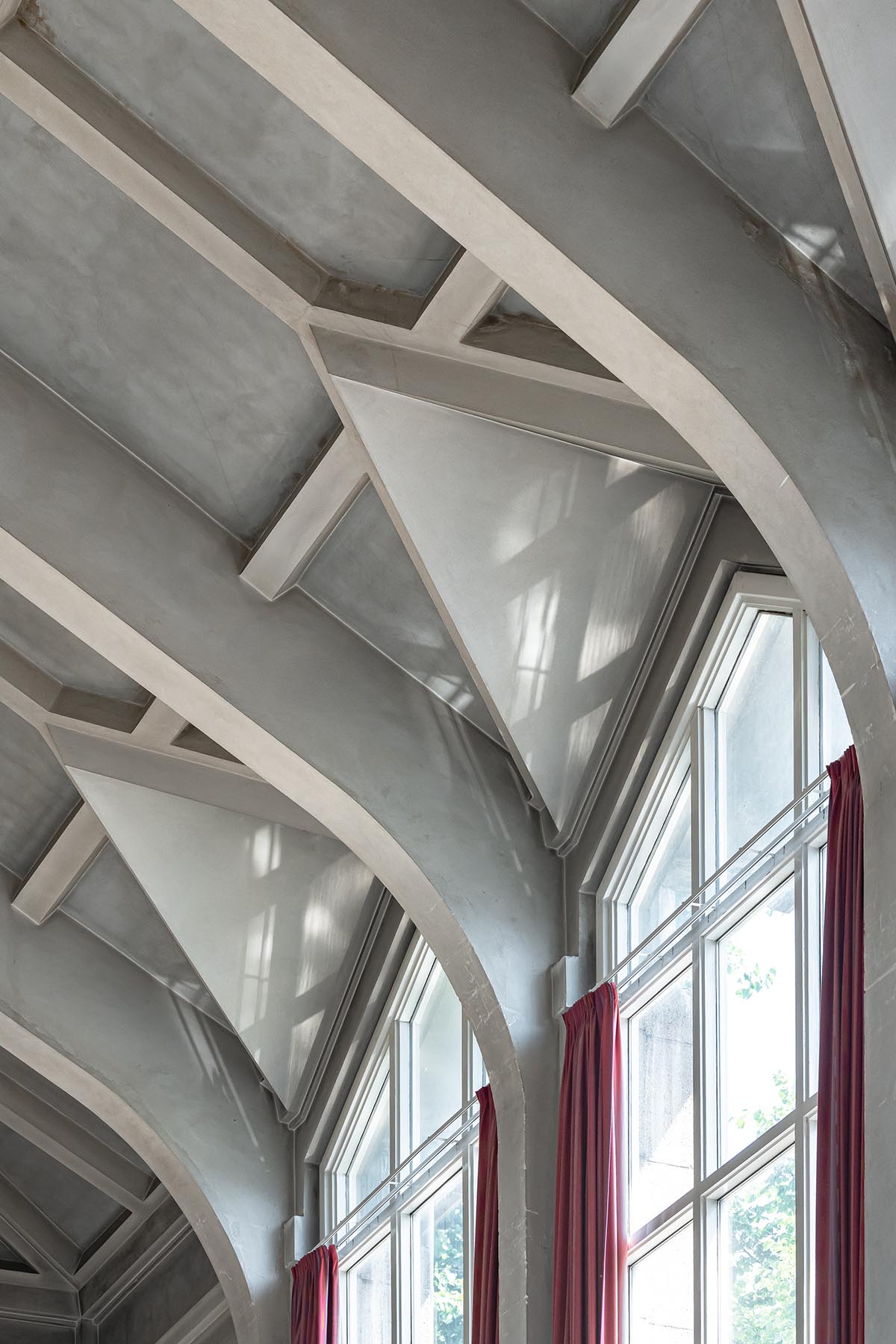
Muziekwerf - Construction detail. Image © Sebastian van Damme
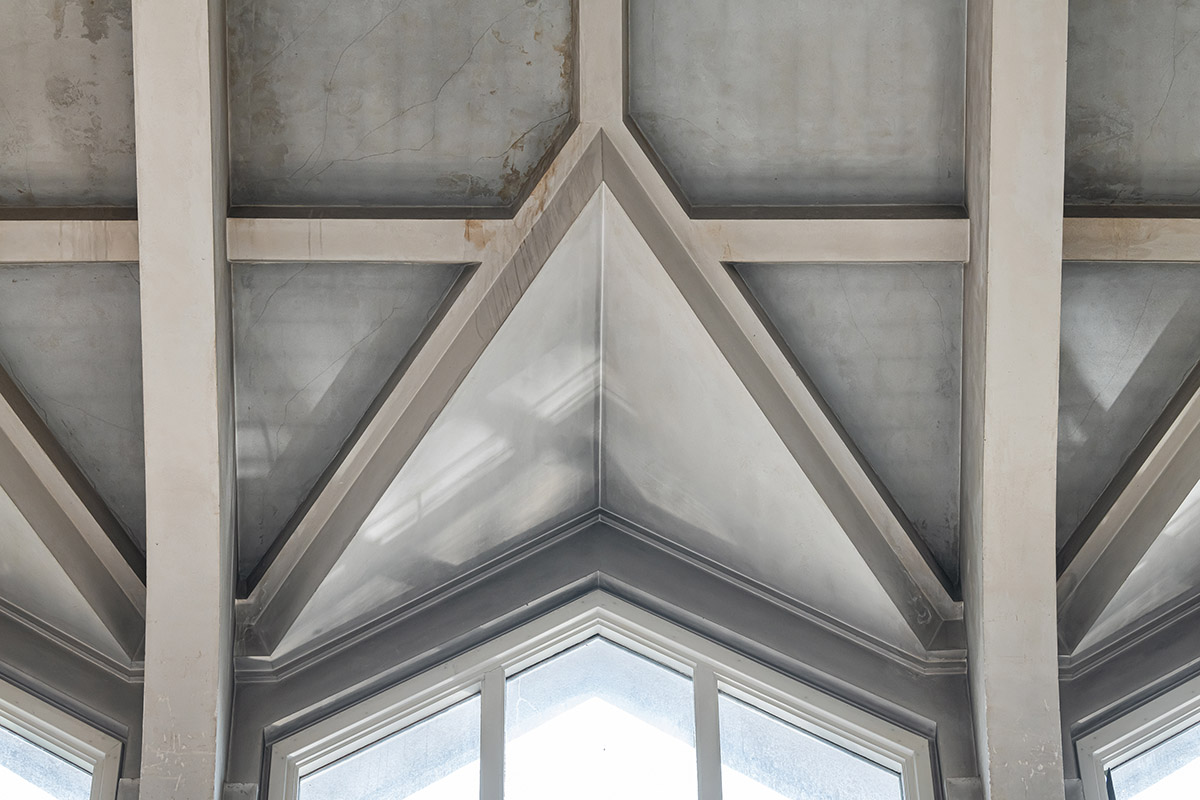
Muziekwerf - Powerful triangles. Image © Sebastian van Damme
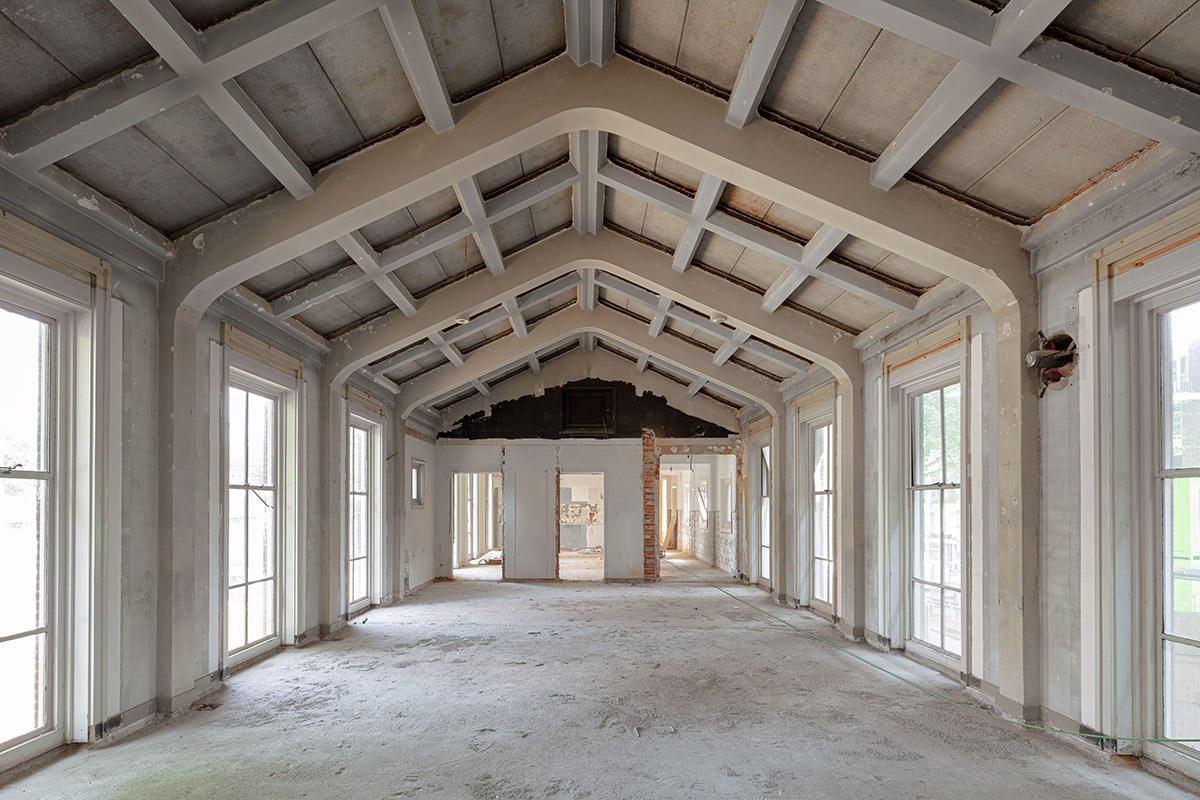
Muziekwerf - Under construction. Image © Sebastian van Damme
Muziekwerf is expected to be opened to the public in 2024.
Powerhouse Company converted a brutalist classic bunker into a "friendly giant" residential tower in Eindhoven, the Netherlands. The firm Powerhouse Company and DELVA Landscape Architecture | Urbanism are designing a new visitor center to a new Dutch national park – right in the heart of The Hague, the Netherlands.
Powerhouse Company, founded by Nanne de Ru in 2005, has offices in Rotterdam, Oslo and Munich.
Project facts
Project name: Muziekwerf
Architects: Powerhouse Company
Location: Rotterdam, the Netherlands
Time span: 2020 - ongoing
Size: 930m2
Status: Under construction
Partner in charge: Nanne de Ru
Client: Droom en Daad
Structural engineer: BREED Integrated Design
Climate and Building physics: Wolf Dikken adviseurs
Fire safety and Electrical engineering: Royal HaskoningDHV
Light design: Beersnielsen
Cost consultant: SkaaL
Top image © Sebastian van Damme.
> via Powerhouse Company
