Submitted by WA Contents
Study Pavilion by Gustav Düsing and Max Hacke wins 2024 Mies van der Rohe Award
Germany Architecture News - Apr 26, 2024 - 11:00 3859 views
Berlin architects Gustav Düsing and Max Hacke have been announced winners for the 2024 Mies van der Rohe Award for their Study Pavilion on the campus of the Technical University of Braunschweig in Germany.
Organized by the European Commission and the Mies van der Rohe Foundation, the prestigious award is granted every two years to architects whose works aim to "promote and understand the significance of quality and reflecting the complexity of Architecture's own significance in terms of technological, constructional, social, economic, cultural and aesthetic achievements."
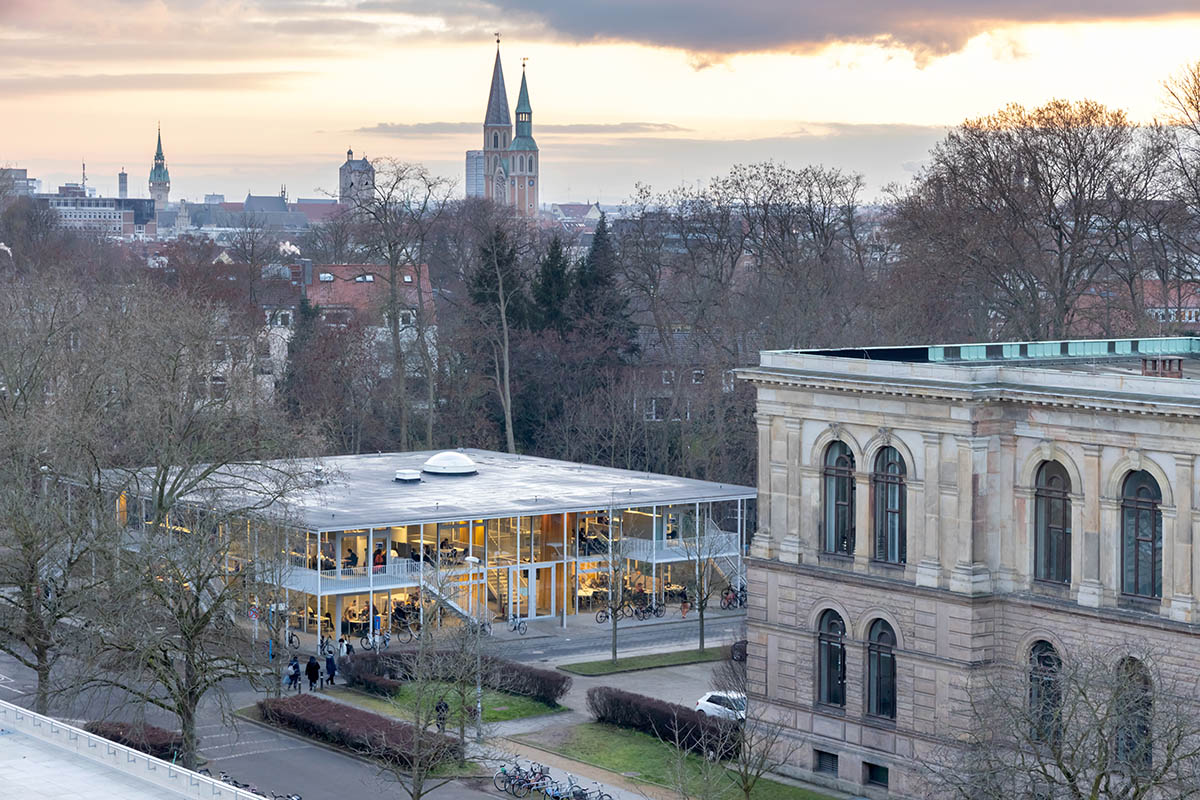
Image © Iwan Baan
The winners were announced at an event held today in Brussels, Mr. Georg Häusler, director for Culture, Creativity and Sport of the European Commission, together with Mr. Fréderic Druot, president of the 2024 jury.
Gustav Düsing and Max Hacke, founded their studios in 2015 and 2016 respectively, and they won the competition to build the study centre in 2015. Düsing and Hacke have become the youngest winners of the EUmies Awards Architecture Prize.
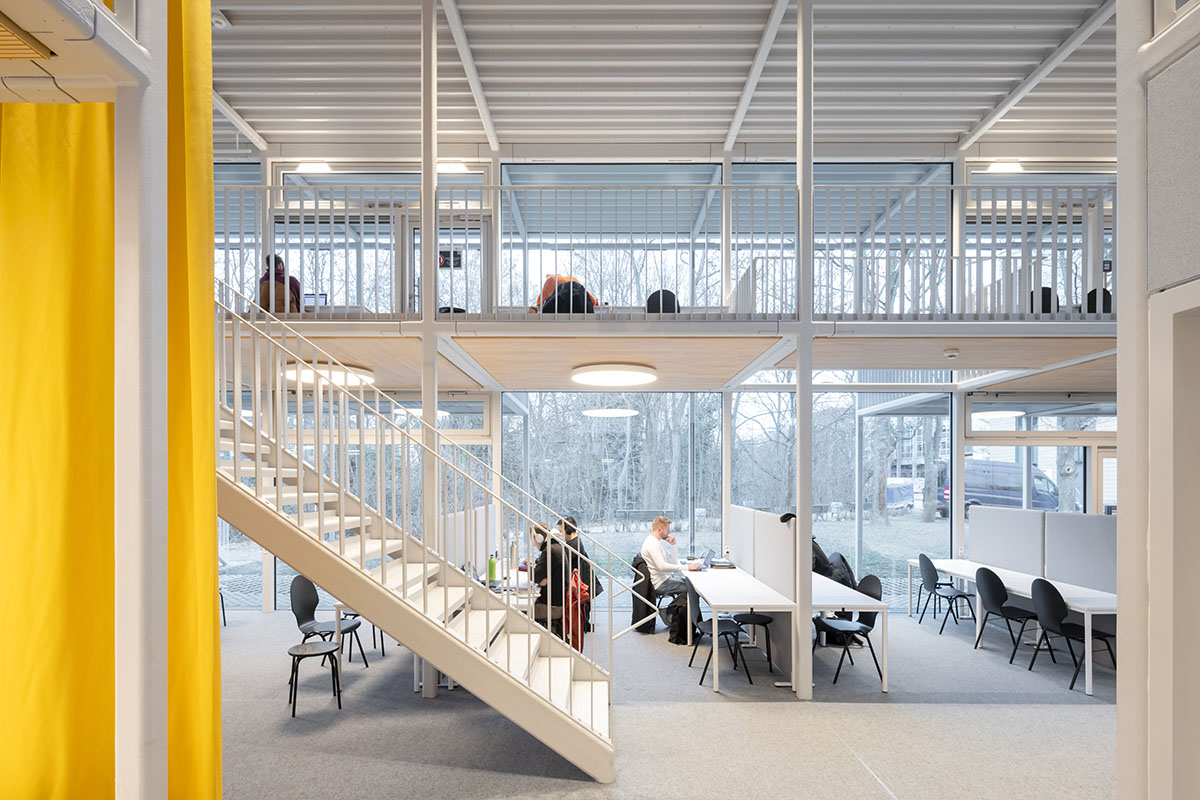
Image © Iwan Baan
The project was praised "for its ability to challenge the constraints and imagery of sustainability, creating a welcoming and playful environment for study, collaboration and community gathering through an uncompromising and carefully detailed structure" in a press statement.
According to the jury, the project was derived from "a clear architectural idea, scrutinizing it and pushing it to the limit; more than being a building."
"It could be understood as a versatile system, merging technological inventions with a flexible and reusable principle," said the statement.
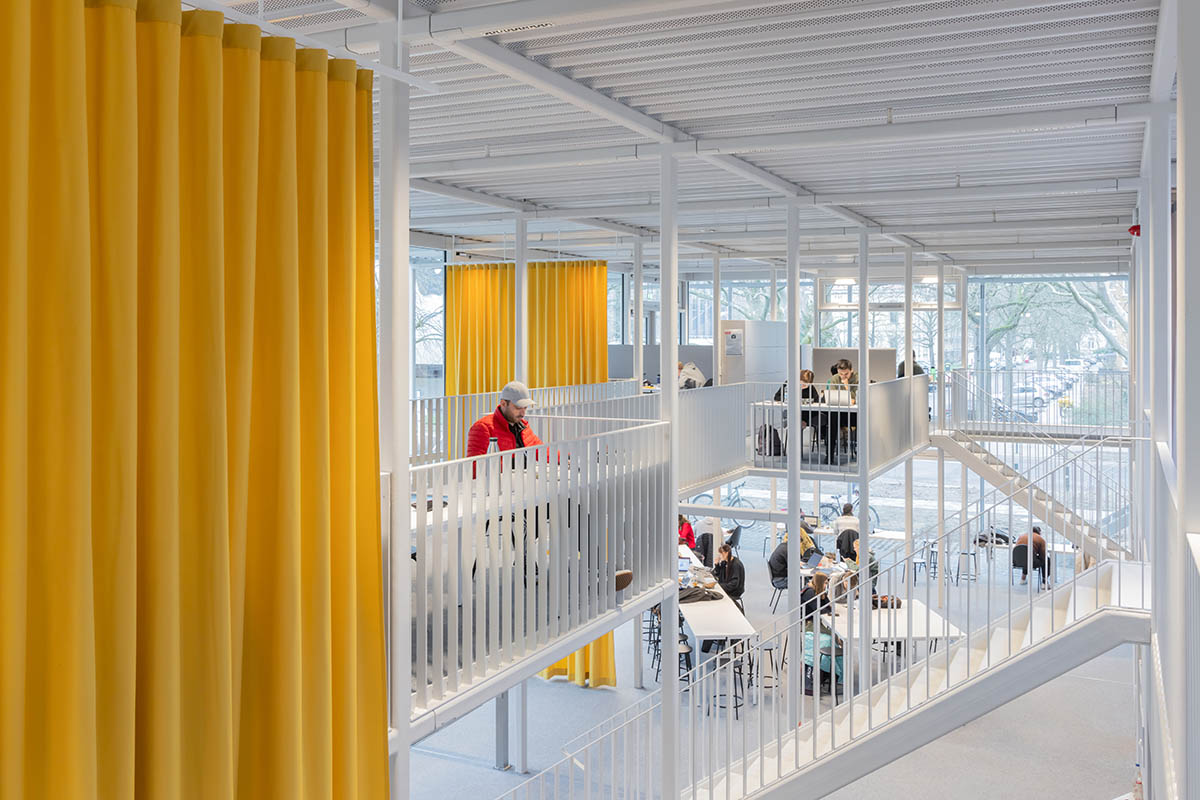
Image © Iwan Baan
Located on the central campus directly by the Oker river, two-story building accomodates student work spaces and social spaces for all faculties. Enveloped in a steel-framed structure, the design proposes a new contemporary learning environment that complements the existing campus typologies.
The building forms a new urban landmark at the main axis along the Audimax, the historic main building, and the forum square and thus integrates into the existing pathways of the campus.

Image © Iwan Baan
A fully demountable and highly flexible steel-wood hybrid construction
"The structure provides the basis for all activities andoffers maximum freedom to students in its use. To create a sense of community that transcends individual subjects, the goal was to create a space thatis consistently equal, with no traffic areas or spatial separation between floors," said Gustav Düsing and Max Hacke in their project brief.
"Zones were developed instead of fixed walls, accessed via their own stairs andentrances, creating different areas that invite different activities. From double-height clearings to intimate retreat areas and presentation spaces," they added.
"The building is designed to be completely hierarchy-free, promoting interpersonal communicationand interdisciplinary knowledge generation amongstudents and faculty alike," Düsing and Hacke added.
Image © Lemmart
"It is intended as a counter-model to spaces of one-sided knowledge transfer, such as lecture halls," Düsing and Hacke added.
"The building‘s organizational principle follows theidea of the superstructure, allowing for a constant reconfiguration of the floor plan."
"This flexibility in layout makes the building ephemeral and responsive, so that it remains relevant as a new campuselement for a long time," they added.
"The innovative steel-wood hybrid construction is completely demountable and follows the principle of "design for dissasambly", Düsing and Hacke continued.

Image © Leonhard Clemens
The awarded project was selected from an initial group of 362 nominated works for the 2024 EUmies Awards. Later, it was chosen 7 finalists - which was announced in February.
The 2024 Prize jury wanted to "emphasize the significance of architecture that explores the potential to shift mindsets and policies, as well as the importance of fostering inclusivity."
"The finalist and winning works form an inseparable whole to better understand the paths that contemporary architecture takes to confront sustainability, social equity, technological advancements, health and well-being, cultural preservation, resilience and adaptation, economic viability, and globalization within an ethical practice and both ideologically and pragmatically," said the Mies van der Rohe Award announcement.

Gabriel García Márquez Library by SUMA Arquitectura. Image © Jesús Granada
Spanish studio SUMA Arquitectura has also been announced as the winner of the 2024 Emerging Architecture Prize for their project Gabriel García Márquez Library in Barcelona.
SUMA Arquitectura, founded by Elena Orte and Guillermo Sevillano in 2005, won the competition to build the library in 2015.
"The library acts at the scale of the city, contributing to the transformation of the neighbourhood by opening up as a new exterior and interior public space," said the Mies van der Rohe Award announcement.
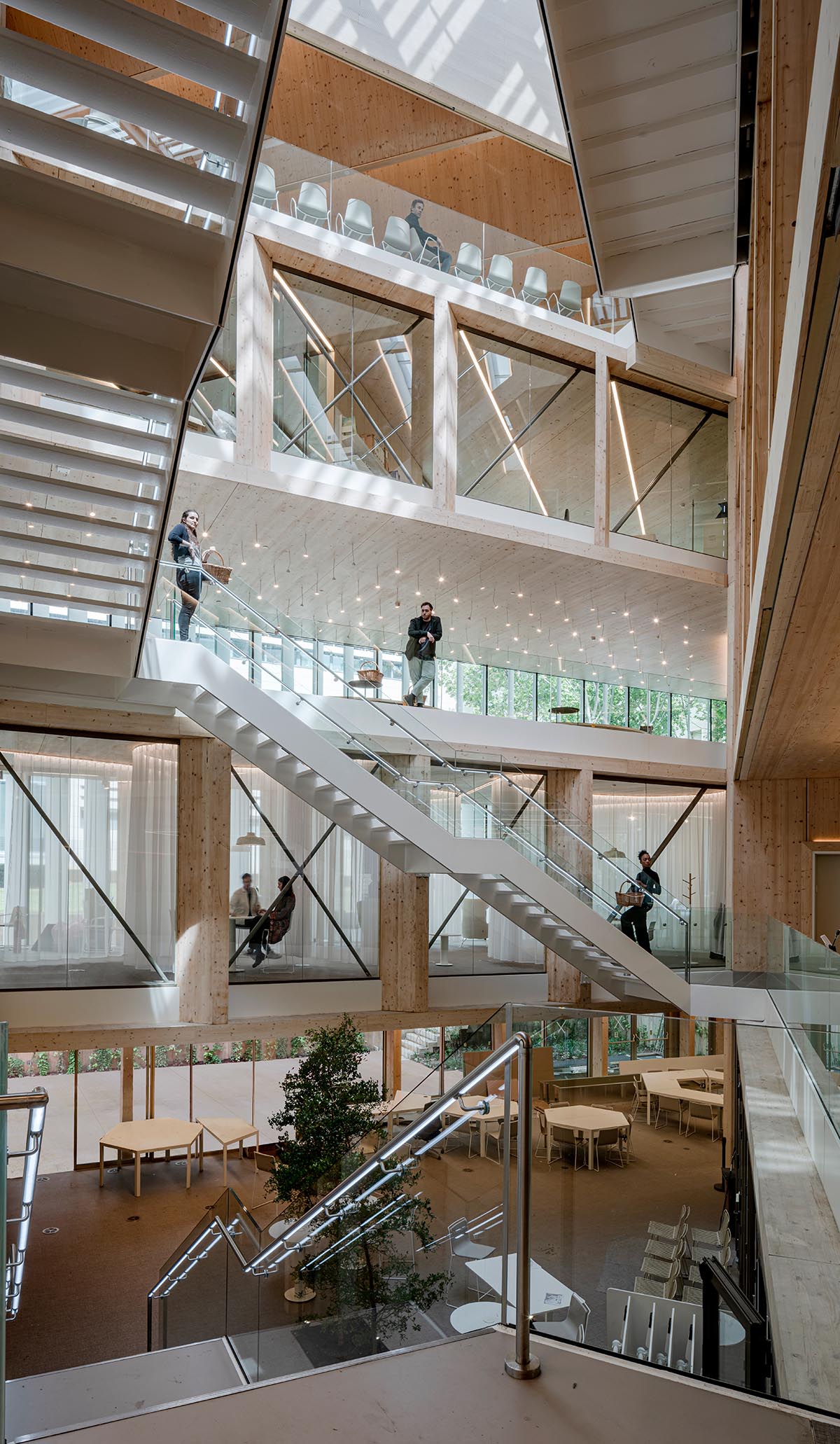
Gabriel García Márquez Library by SUMA Arquitectura. Image © Jesús Granada
"This wooden structure unfolds as a rich sequence of monumental and domestic spaces that welcome neighbours and citizens, providing them with comfortable atmospheres and community engagement."
"With meticulous attention to detail, the authors have thoroughly for learning, teamwork, examined and pushed the library programme to its fullest potential," reads the statement.
The building is located in Sant Martí, a working-class and vindictive Barcelona district thatlacked this type of facility, and was promoted by BIMSA-Barcelona City Council as part of at hree-decade plan to build such facilities in the city.
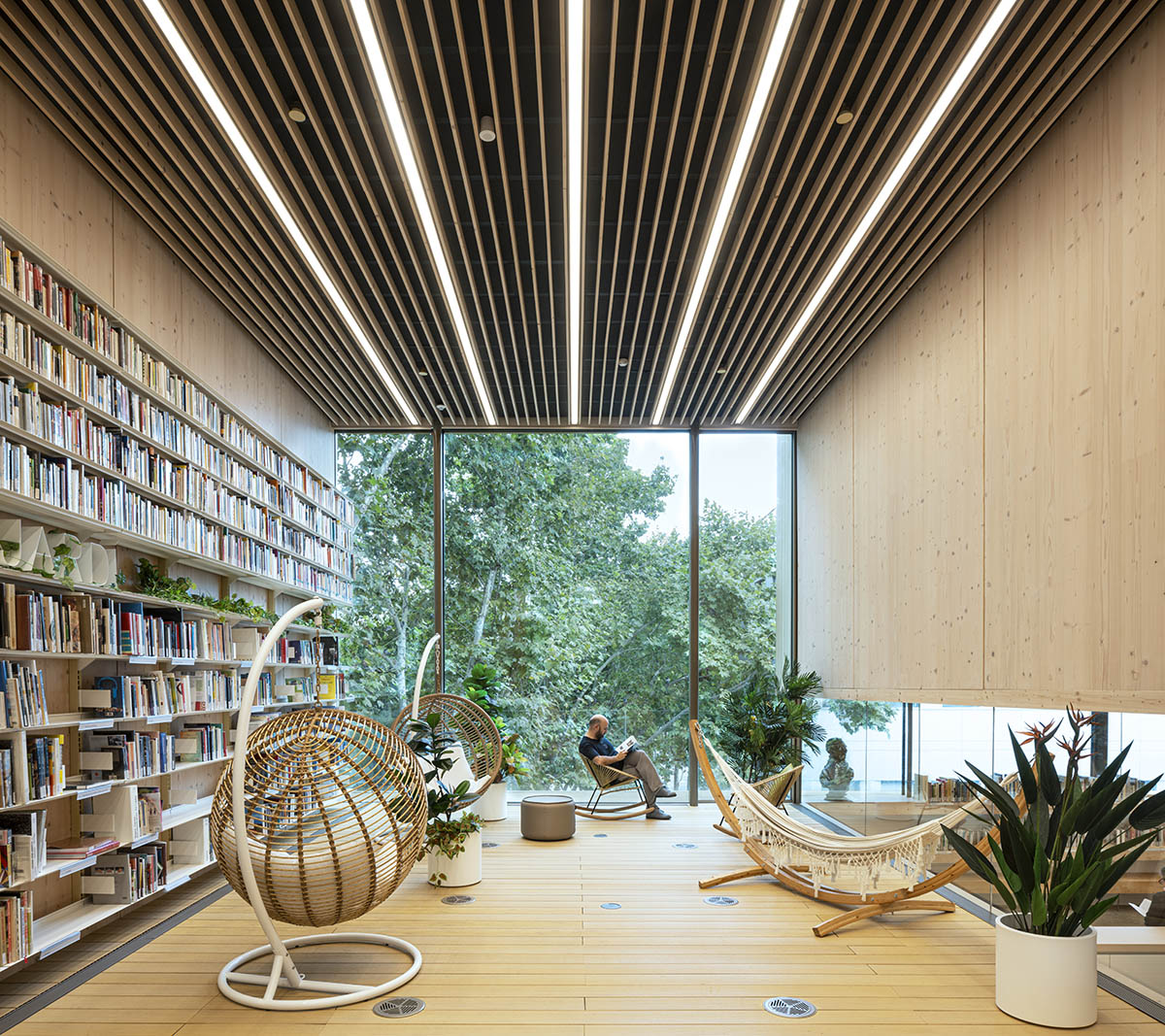
Gabriel García Márquez Library by SUMA Arquitectura. Image © Jesús Granada
"The building stands out at first sight for its sculptural quality with its large sculpted volumethat evokesablock ofstackedbooks with folded pages," stated the studio.
"Once inside, withmore than 4,000 square meters distributed over 5 floors, the library surprises with its great constructive complexity and variety of internal spaces, with different functions, masterfully harmonized thanks to a holistic design approach."
"Visually, the interior space is perceived as majestic and luminous thanks to the articulation around a spectacular central triangular atrium with zenithal lighting."
"At the same time, it is warm and welcoming, thanks to the extensive and visible presence of wood, materials and furnishings specifically designed to enhance user comfort," added SUMA Arquitectura.
The EUmies Awards Day including the Awards Ceremony, will take place on 14 May 2024, at the Mies van der Rohe Pavilion and Palau Victòria Eugènia in Barcelona, launching the Barcelona Architecture Weeks.
In 2022, Grafton Architects' colonnaded Town House – Kingston University in London was awarded the Mies van der Rohe Award.
Top image: Study Pavilion by Gustav Düsing and Max Hacke © Lemmart.
> via Mies van der Rohe Foundation
Gustav Düsing Max Hacke Mies van der Rohe Award Study Pavilion
