Submitted by Shreya Ahuja Grover
The National Institute of Water Sports in Goa designed by M:OFA Studio
India Architecture News - Sep 12, 2024 - 03:37 2593 views
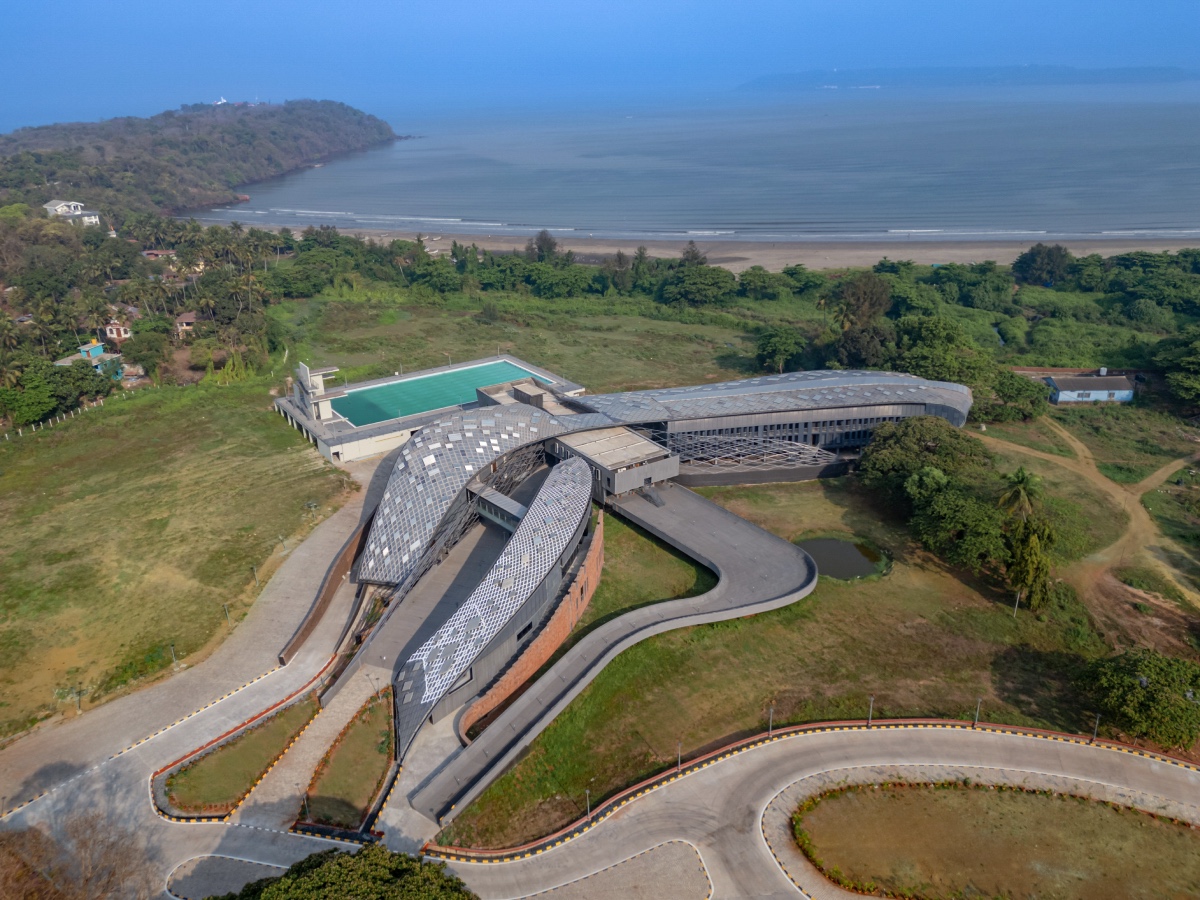
The National Institute of Water Sports in Goa, initiated by the state government, aims to create an architectural icon for the coastal city of Panjim, that not only stands out as a bold structure but also merges with the local context while embracing a global appeal. The design approach focuses on fluid zoning, blending formal and informal spaces to foster interaction. Designed by MOFA Studio, this building is inspired by the dynamic nature of the sea, the architecture resonates with the nature of the adjoining Arabian Sea, symbolizing constant motion and tension.
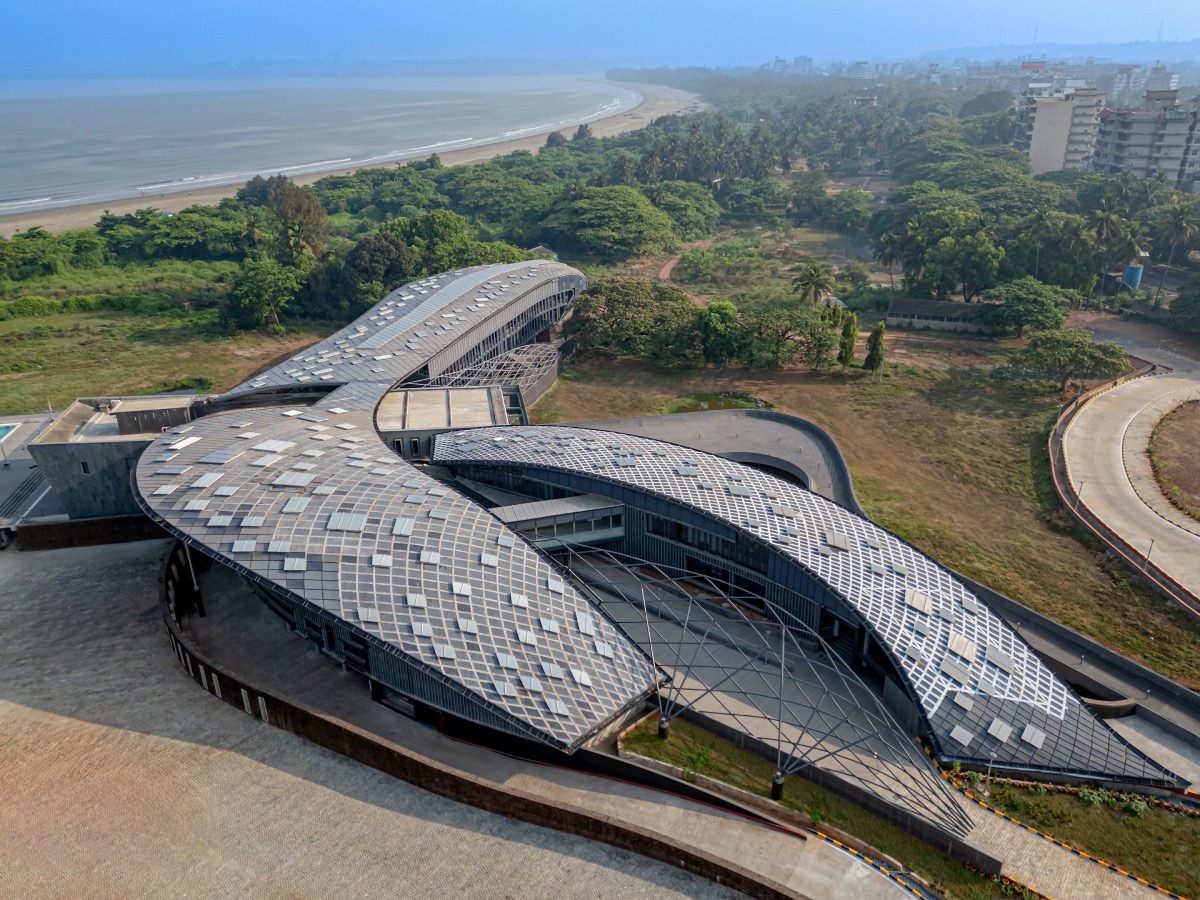
Image © Vinay Panjwani, courtesy of MOFA studio
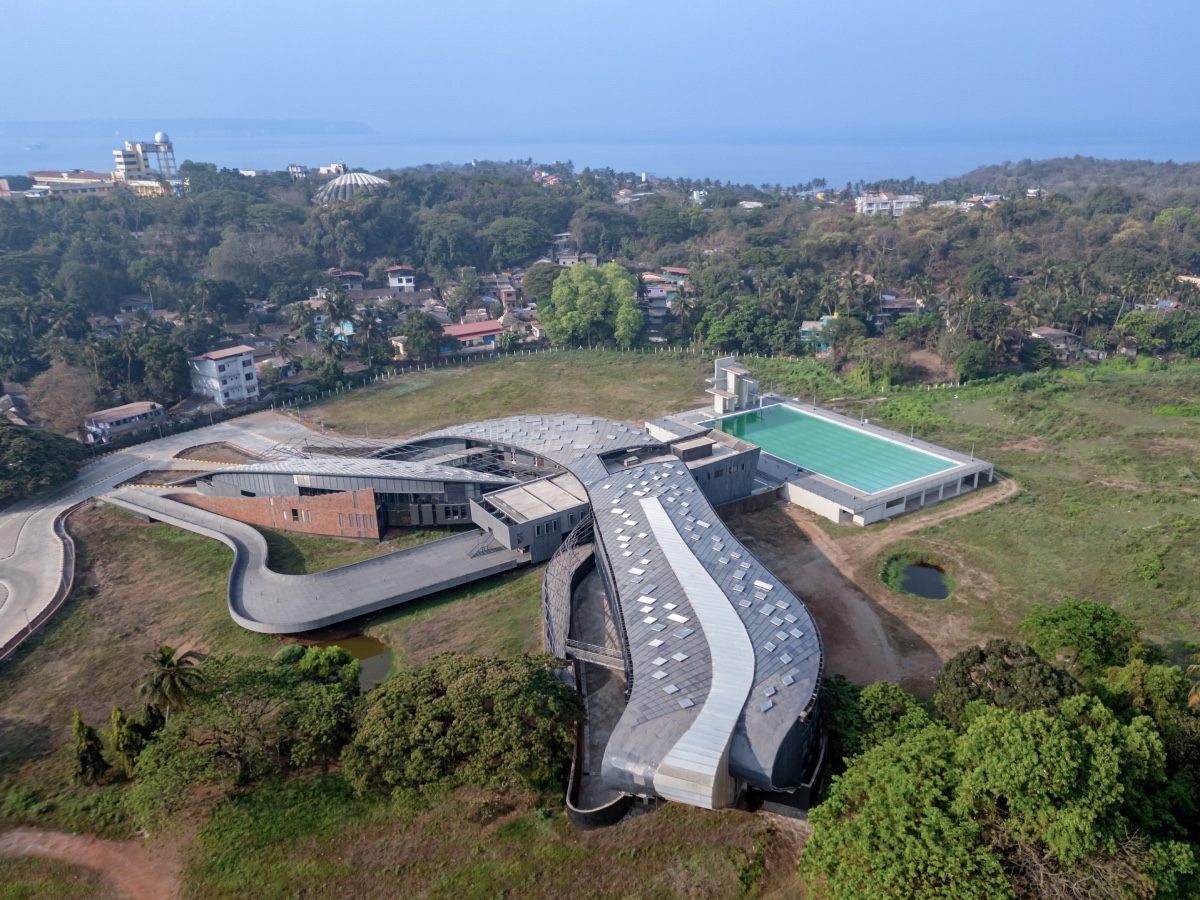
Image © Vinay Panjwani, courtesy of MOFA studio
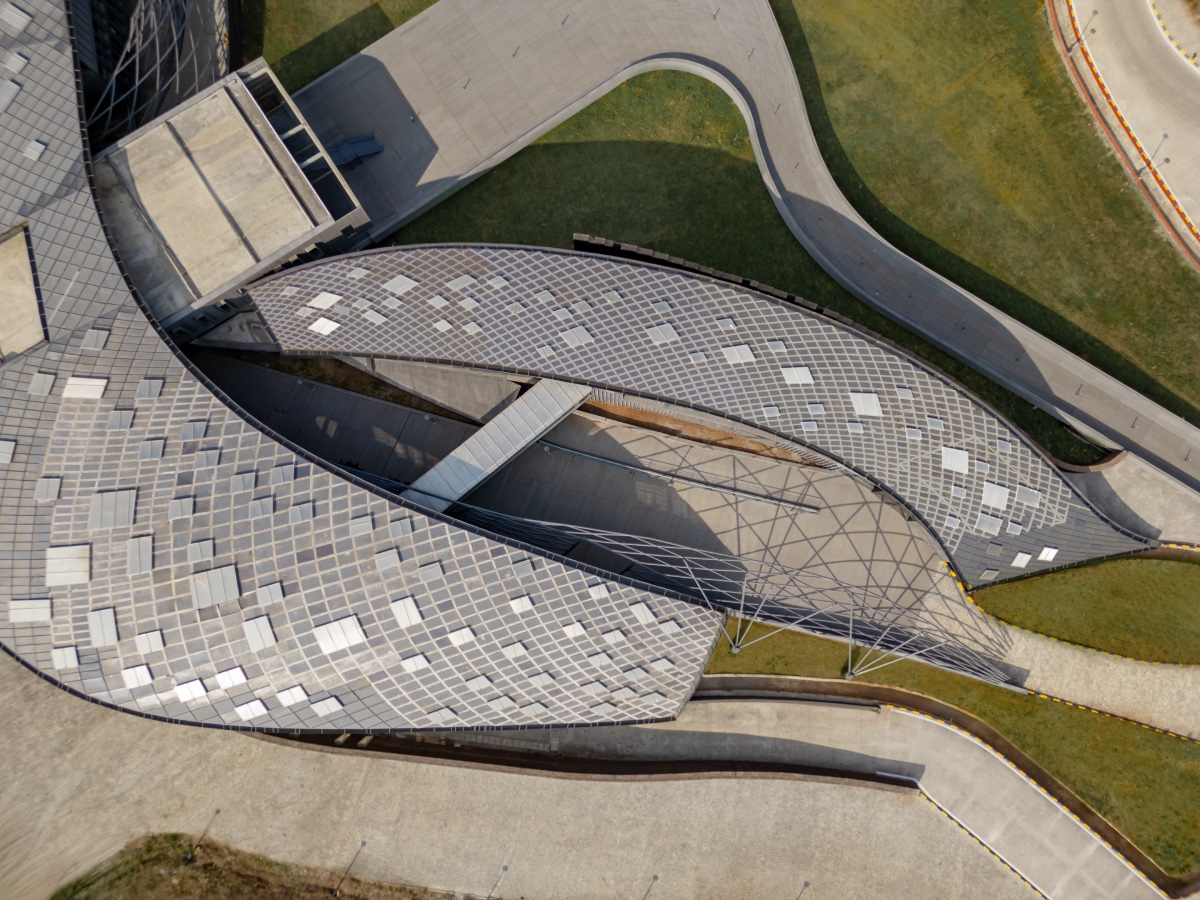
Image © Vinay Panjwani, courtesy of MOFA studio
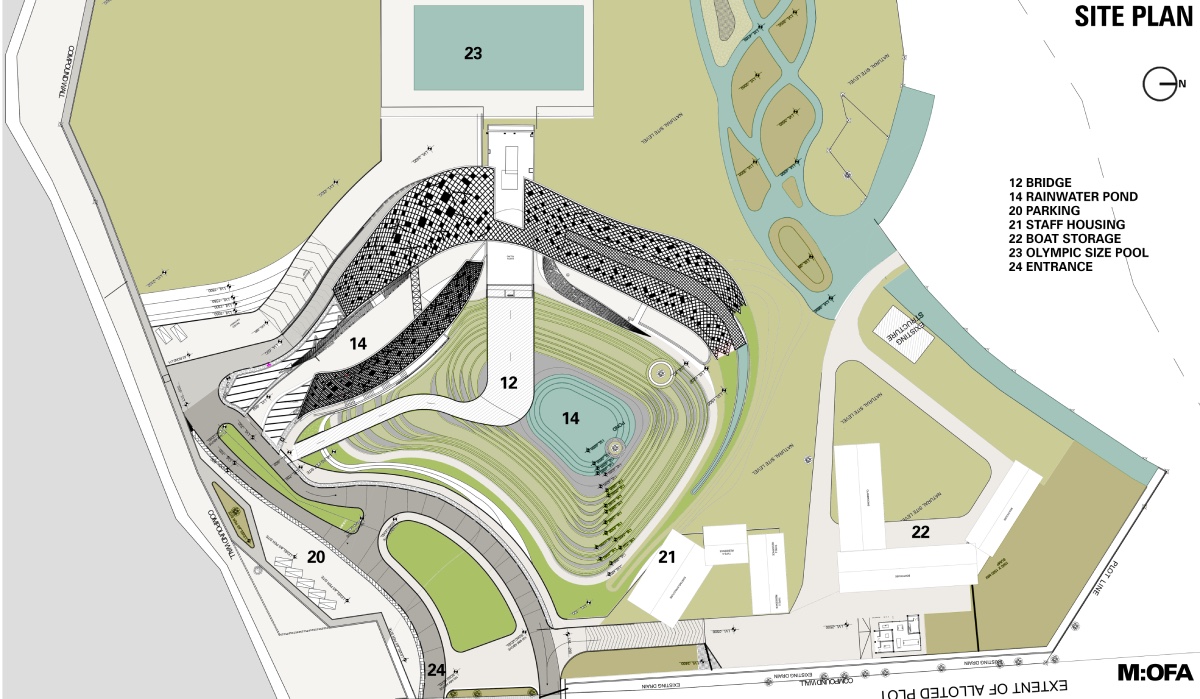
Image © courtesy of MOFA studio
Goa State Government floated the competition for the National Institute of Water Sports. The brief had a few requirements- firstly, to have a bold and iconic statement with an expression that treats architecture beyond the functional pragmatism and secondly to have a fresh approach to the typical Goan Architectural speaking a language that is "glocal" - global and yet resonating with the local, vernacular materials. This is because Government buildings in India, especially institutional follow a simple, understated approach to the architecture of the buildings.
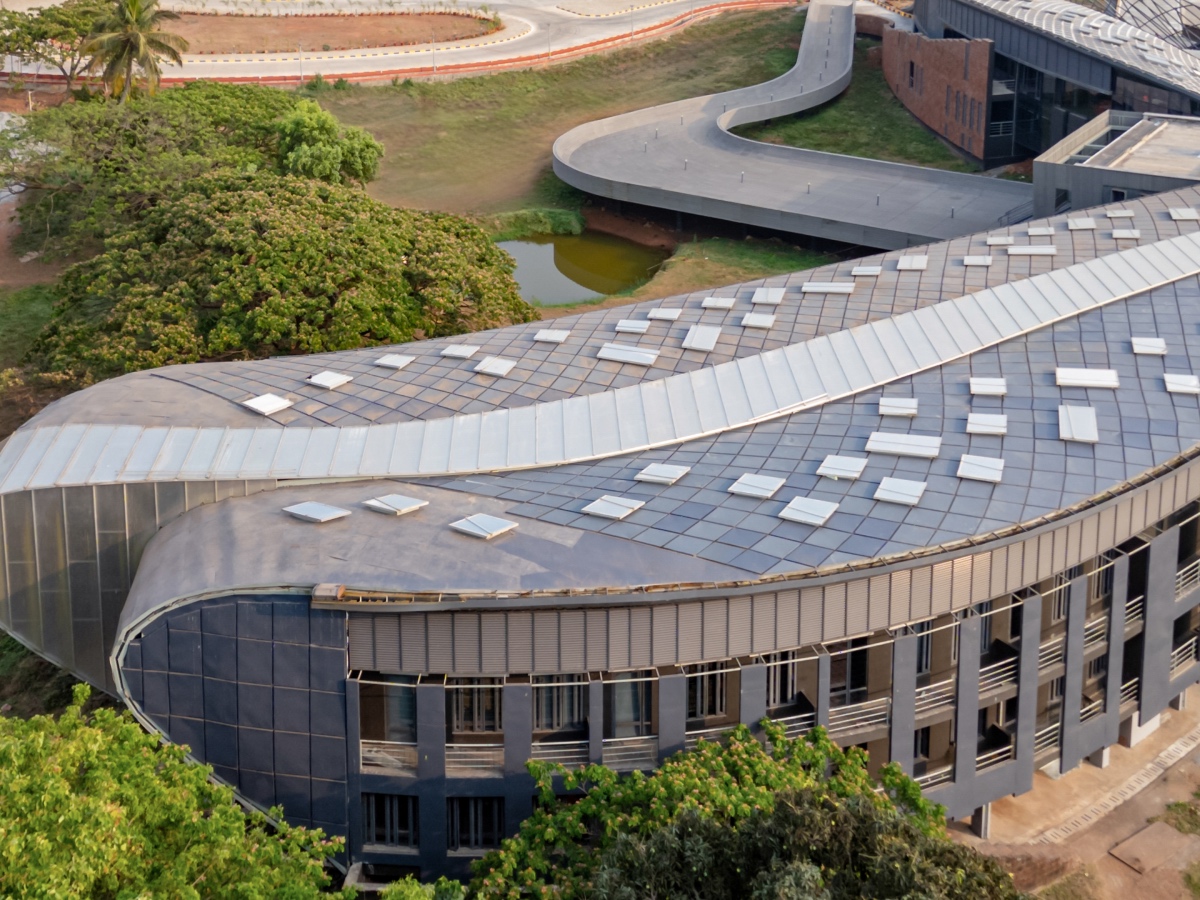
Image © Vinay Panjwani, courtesy of MOFA studio
The building's mega roof structure, free-flowing wave-like structure captures the constant motion through the digital fabrication. It is clad using colour-coated roofing sheets, allowing cost control in a government project with a limited budget. The grid shell structure of the roof uses trapezoidal panelling; the 4000 sq m. roof for NIWS drapes the entire complex like a free-flowing wave. It is designed as a lightweight structure with a pressure equalization system. Comprising more than 15000 pipes of varying lengths, the structure is constructed in smaller part modules, large enough to be lifted & put in place manually. Over 5000 customized roof panels, each with a unique shape and size, were CNC cut and folded to fit together like a jigsaw puzzle over the large parametric wave roof meticulously for a seamless assembly. The assembly creates continuous gutters, ensuring unobstructed water flow and making it one of the most complex digitally fabricated roofs in India. The result is a visually striking and bold structure, reflecting the essence of adventure water sports and providing a lively inspiration for its users.
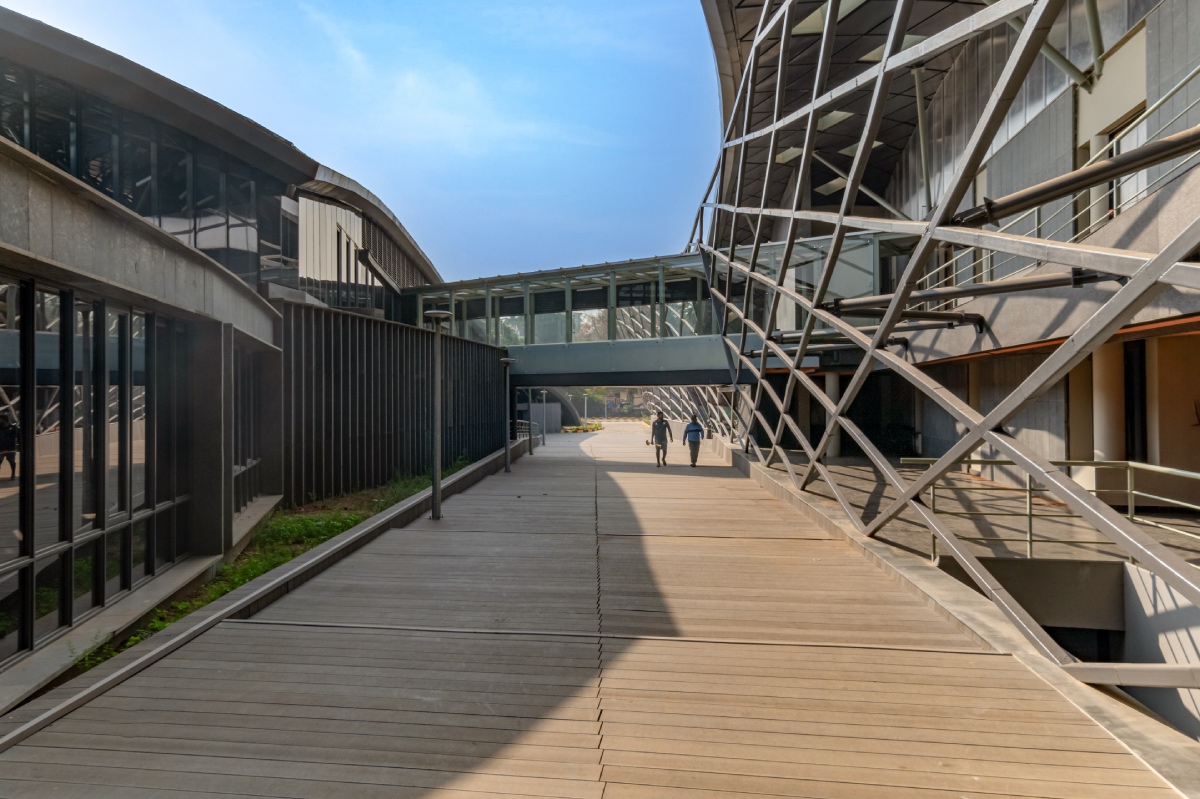
Image © Vinay Panjwani, courtesy of MOFA studio
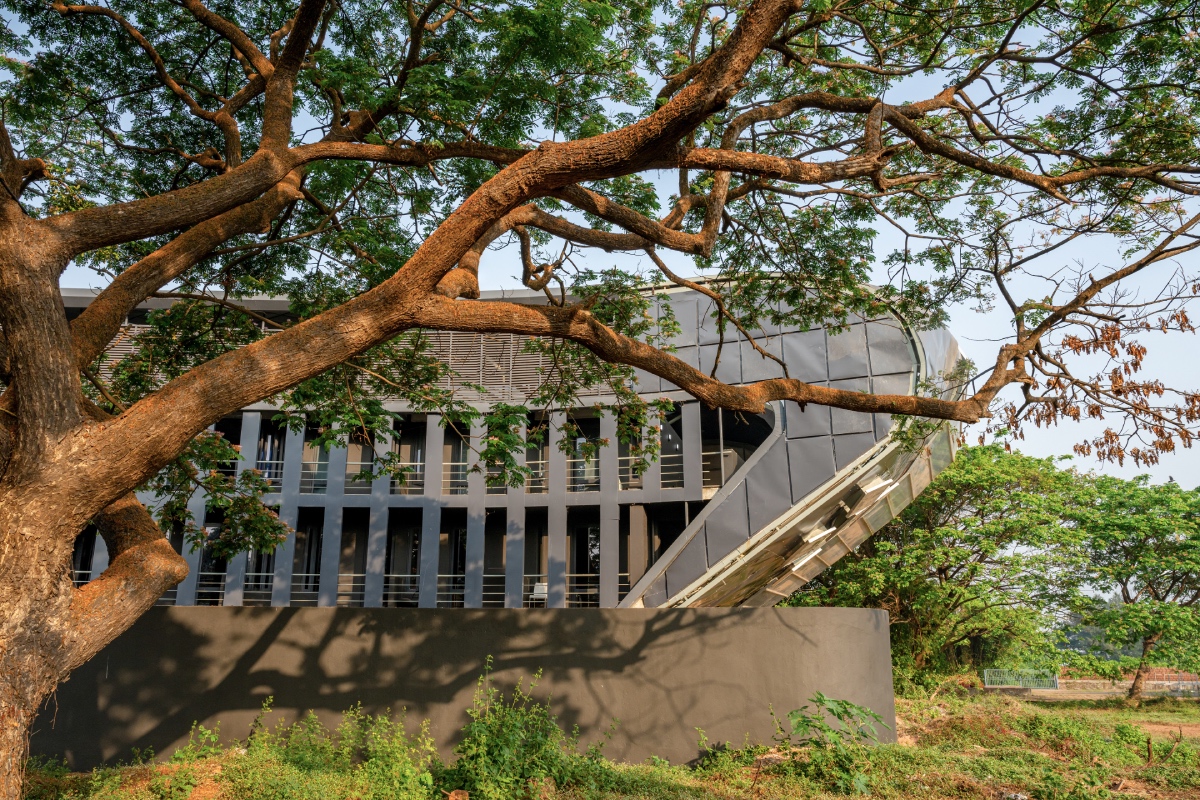
Image © Vinay Panjwani, courtesy of MOFA studio
The Architects initiated the design by categorizing the functional brief into bigger zoning chunks. While the institutional, administrative, residential, and recreational functions retained their zones, the space between them is fluid and continuous, thereby creating these in-between sub-functions essential for those informal interactions between various groups of people, defined by their roles on the campus. For the overall language and design sensibilities, an expression that connects the architecture to its broader context of the sea and the Goan town that resides alongside it was utilized to its fullest.
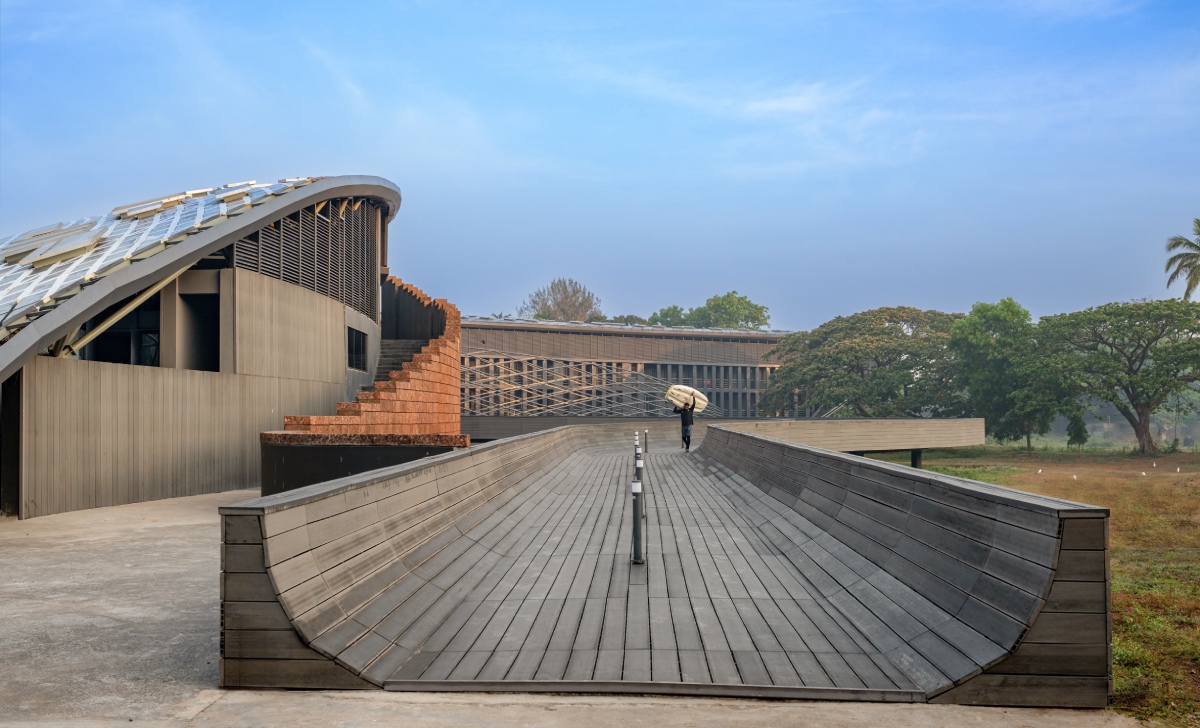
Image © Vinay Panjwani, courtesy of MOFA studio
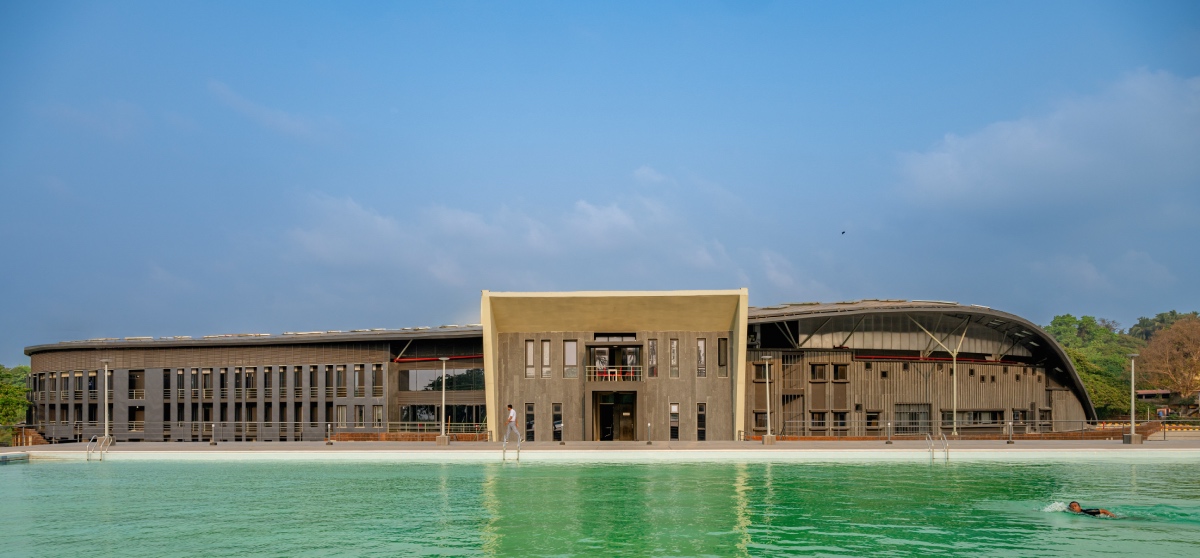
Image © Vinay Panjwani, courtesy of MOFA studio
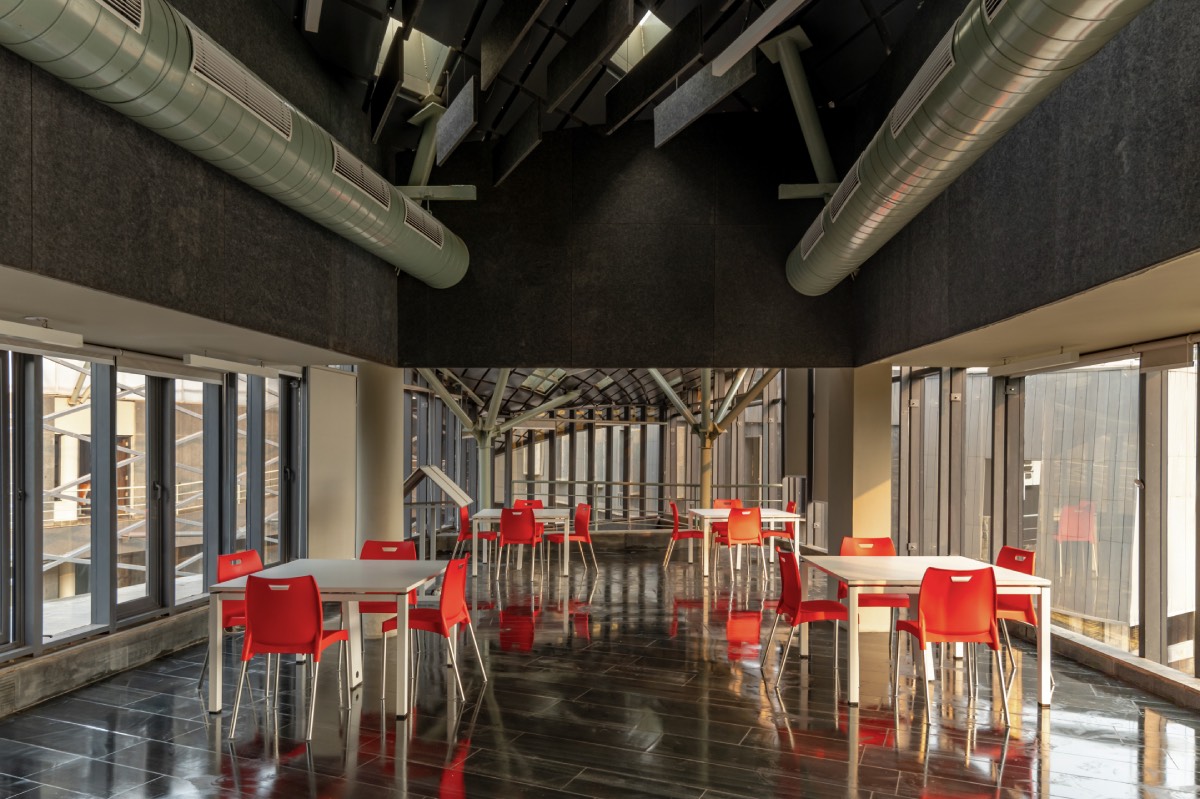
Image © Vinay Panjwani, courtesy of MOFA studio
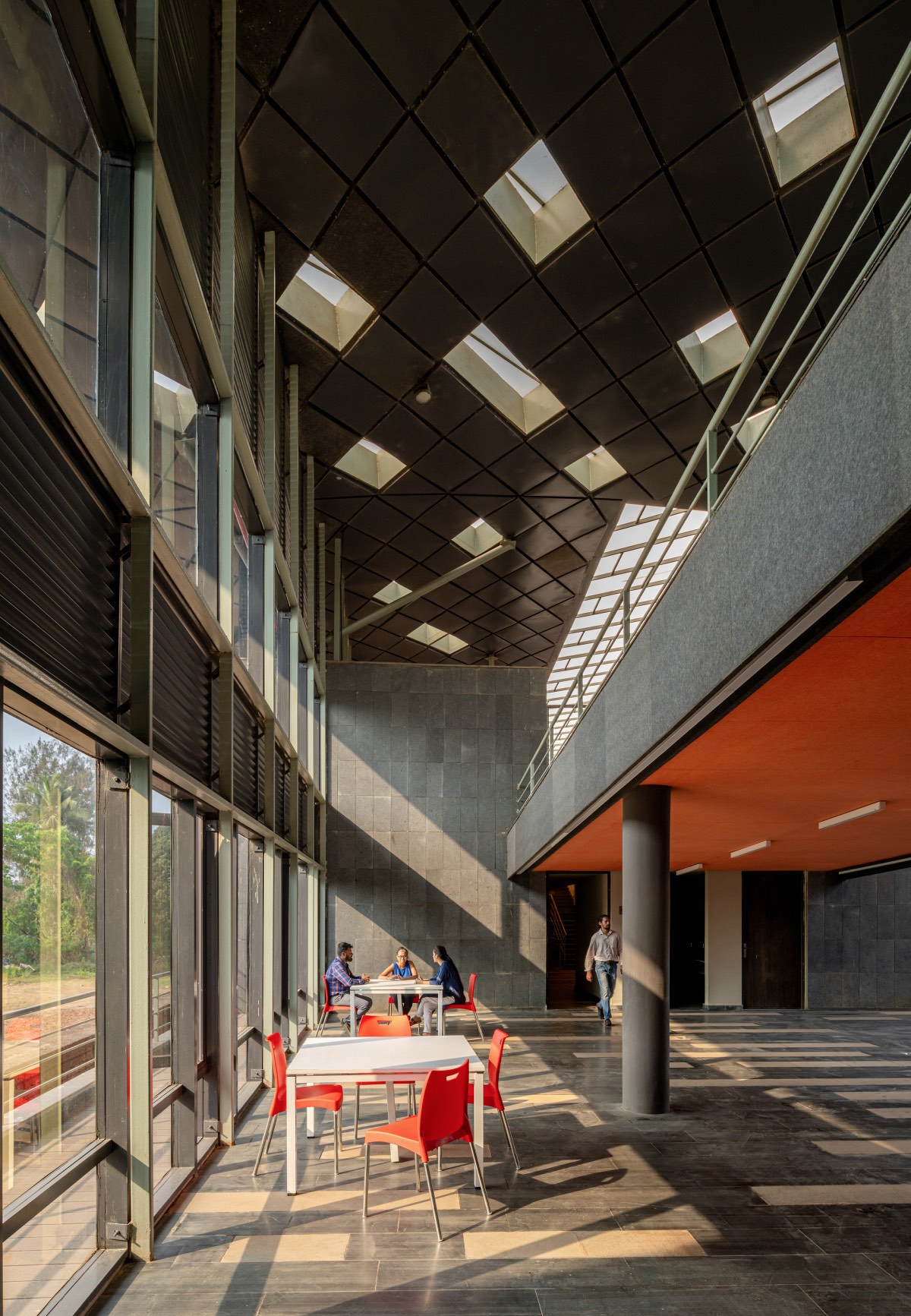
Image © Vinay Panjwani, courtesy of MOFA studio
Project facts
Project name: National Institute of Water Sports
Architects: MOFA Studio
Completion year: 2023
Gross built area (m2/ ft2): 12,075m2
Project location: Panjim, Goa
Program / Use / Building Function: Sports Institution
Lead Architects: Manish Gulati
Top image © Vinay Panjwani, courtesy of MOFA studio
> via MOFA Studio
#Goa #India #MOFAstudio #NationalInstituteofWaterSports #sportsinstitute #Watersports Architecture FluidArchitecture
