Submitted by WA Contents
Summary built four modular kindergartens featuring colourful façades in Lisbon
Portugal Architecture News - Apr 16, 2024 - 10:33 3333 views

Portuguese architecture practice Summary has built four modular kindergartens featuring colorful façades in Lisbon, Portugal.
Named 4 Modular Kindergartens, the schools, for the first time, were built by using a three-dimensional prefabricated and modular system based on U-shaped reinforced concrete pieces.

The team of Summary grouped and overlapped those U-shaped reinforced concrete pieces according to the program's needs.
According to the studio, this system enabled a significant acceleration of the construction process, and four kindergartens were completed in 13 months.
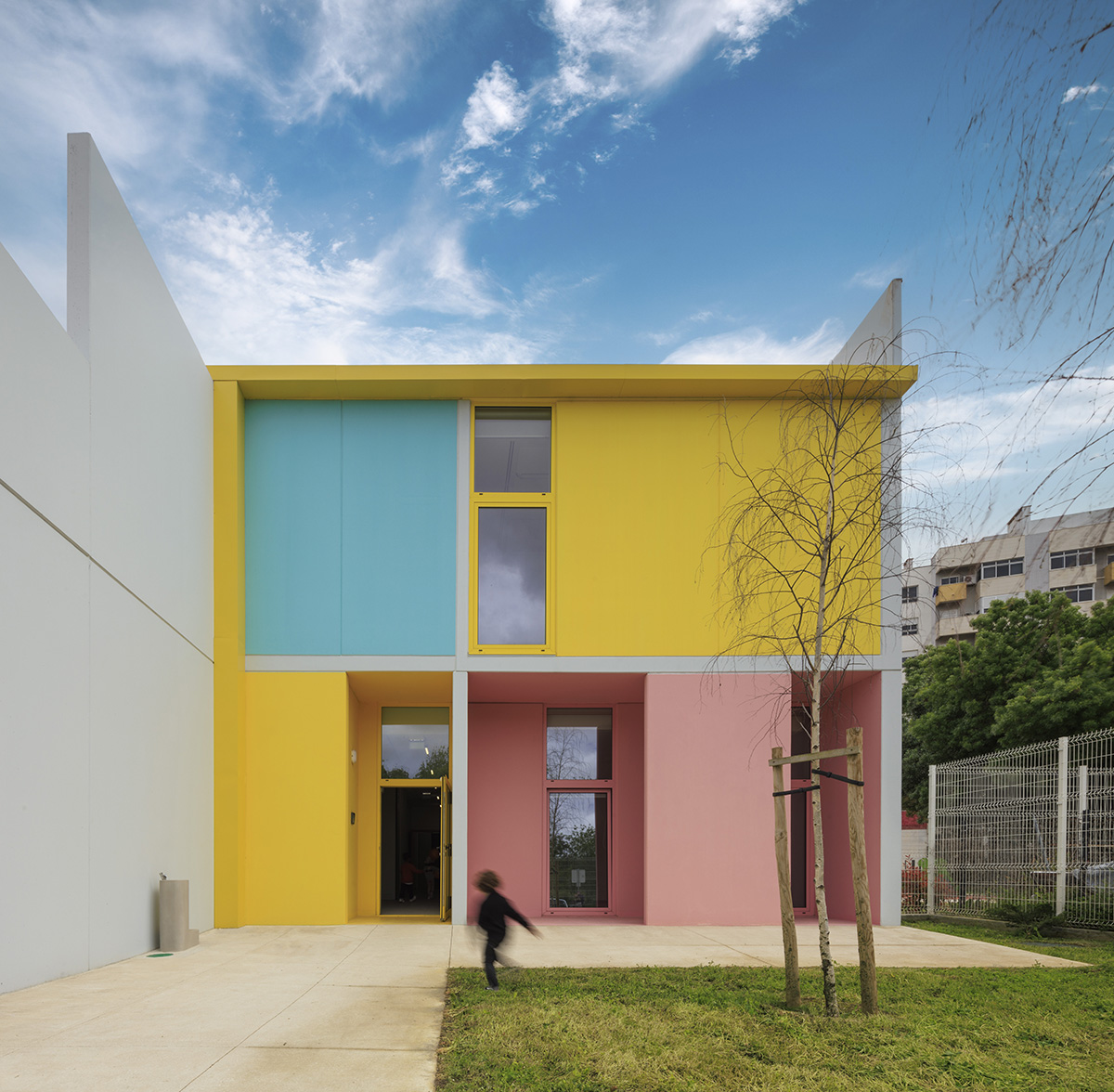
The studio simultaneously built four kindergartens in different locations across the city of Lisbon.
The project was started as a public initiative project for the construction of kindergartens in various areas in Lisbon, through a competition launched by the Municipality.

"The starting point was a standardized solution that allowed for economic intervention, quick execution, and the creation of an identifiable image, making these facilities recognizable throughout the city," said Summary in its project brief.
"The proposal is based on the overlapping of structural modules in reinforced concrete, with a “U” section, shaping the building's surfaces."
"The choice of this material is linked not only to the modular configuration but also to the requirement evident in the competition program to ensure solutions of high and proven durability and low maintenance," the office added.
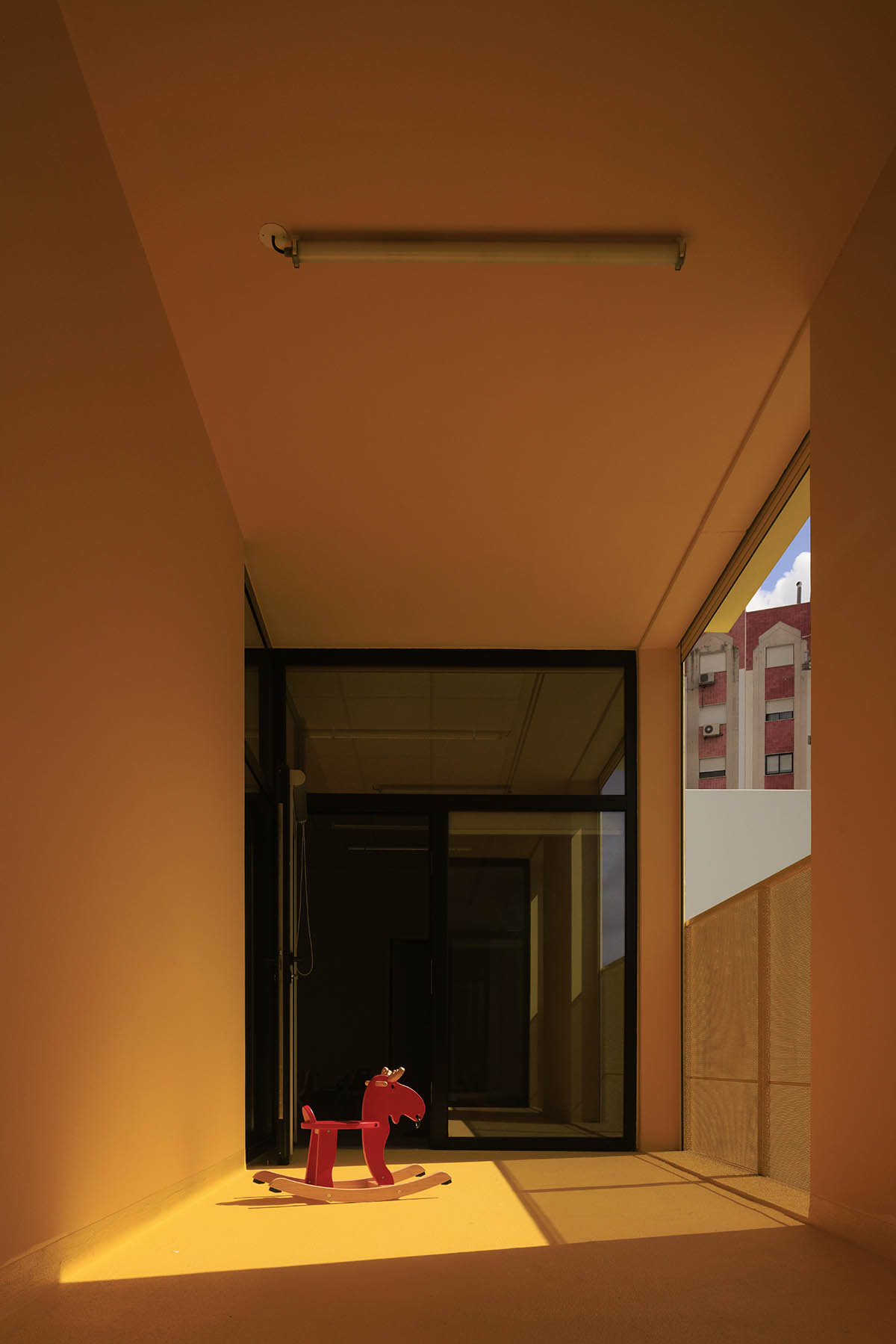
A formal analogy emerges between the four kindergartens due to the standardization of solutions. The overall architectural image of buildings derives from the potentials and limitations imposed by the modular construction system.
When viewed from the outside, a sharp tectonic reading of the buildings becomes possible; articulations can be seen and each module and the way they are arranged and supported can be perceived.
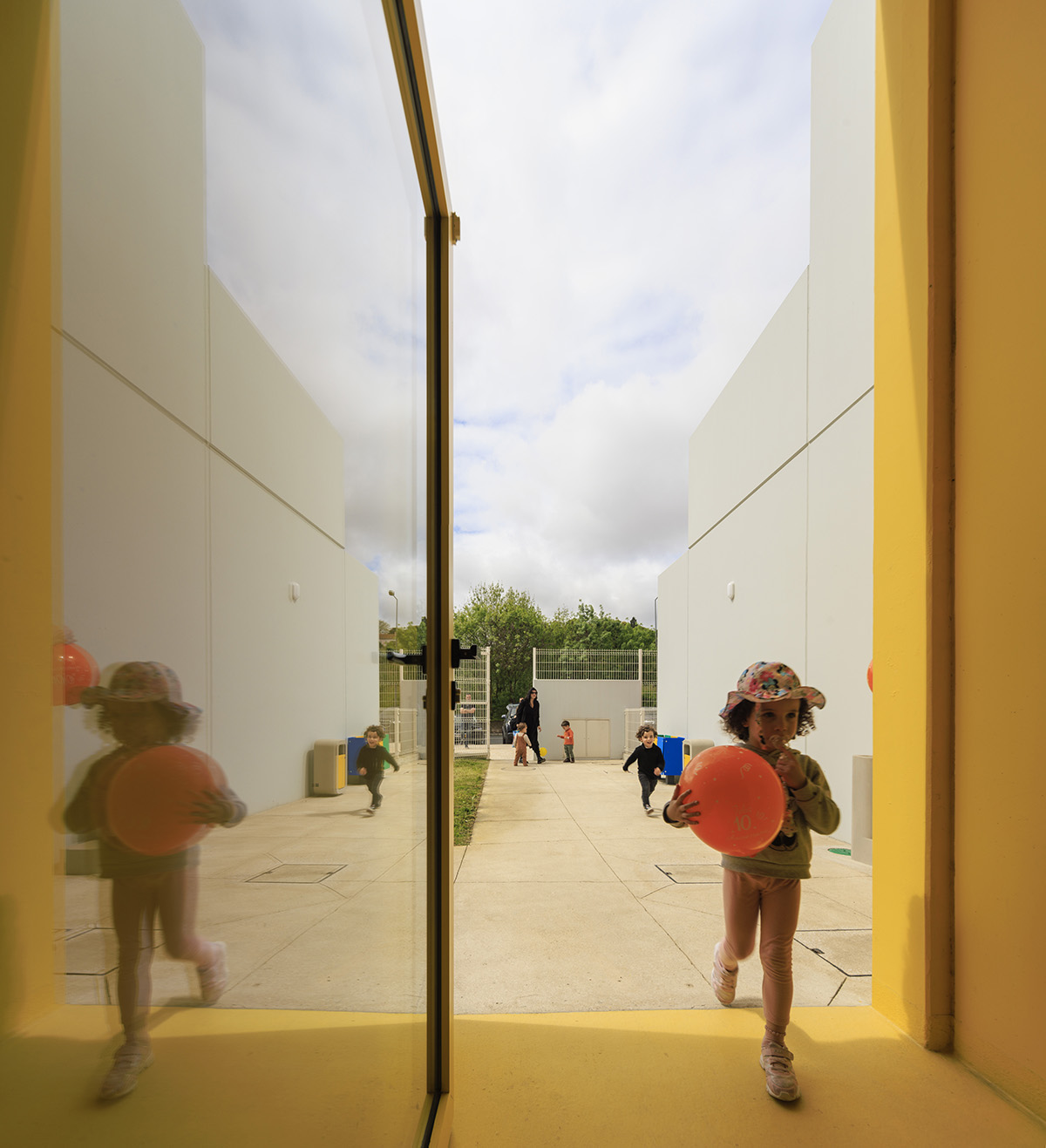
These four nurseries are laid on a similar organic and functional distribution: there are two groups of overlapping “U-shaped” modules, housing various compartments, and a central corridor between them where all horizontal and vertical circulation takes place such as corridors, stairwells, and elevators.

"It is also within these central corridor lines that the main sections of the heating, ventilation, and air conditioning infrastructure are located, reaching the compartments through the adjacent side walls," added the studio.
While the circulation spaces are straight and linear, facilitating user orientation within the building and visibility between all areas, they also promote functionality and safety.
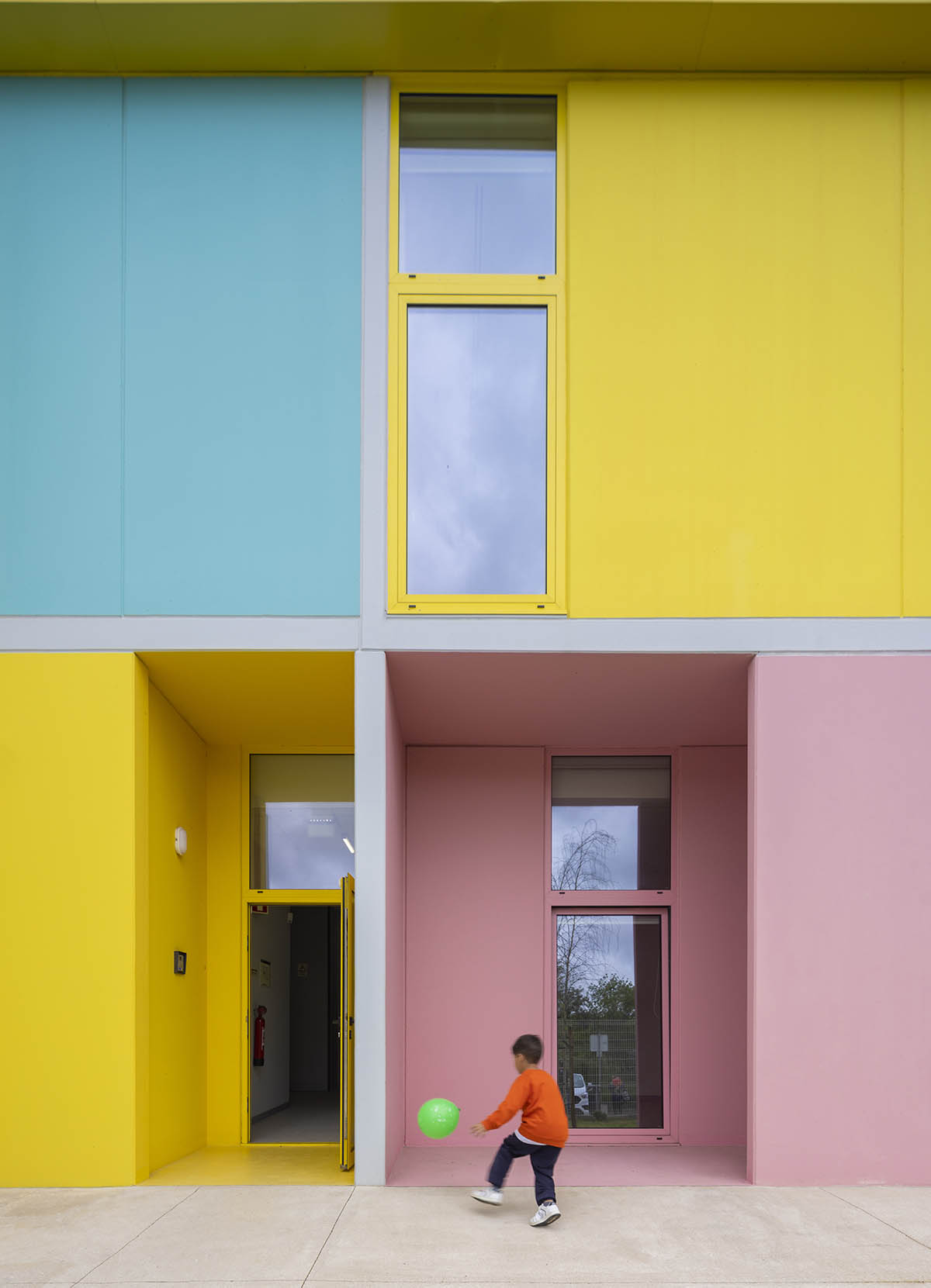
The team conceived outdoor spaces as an extension of the indoor activities. For instance, some non-slip paved areas were proposed, so that wheeled toys could be used.
"We also considered the existence of garden areas for outdoor activities with the children. The vegetal cover on most of the outside surface contributes to soil permeability," the Summary team added.
"The choice of plant and tree species was based on the criteria of adaptation to the climate, low water requirements and the exclusion of species that could cause allergic problems."
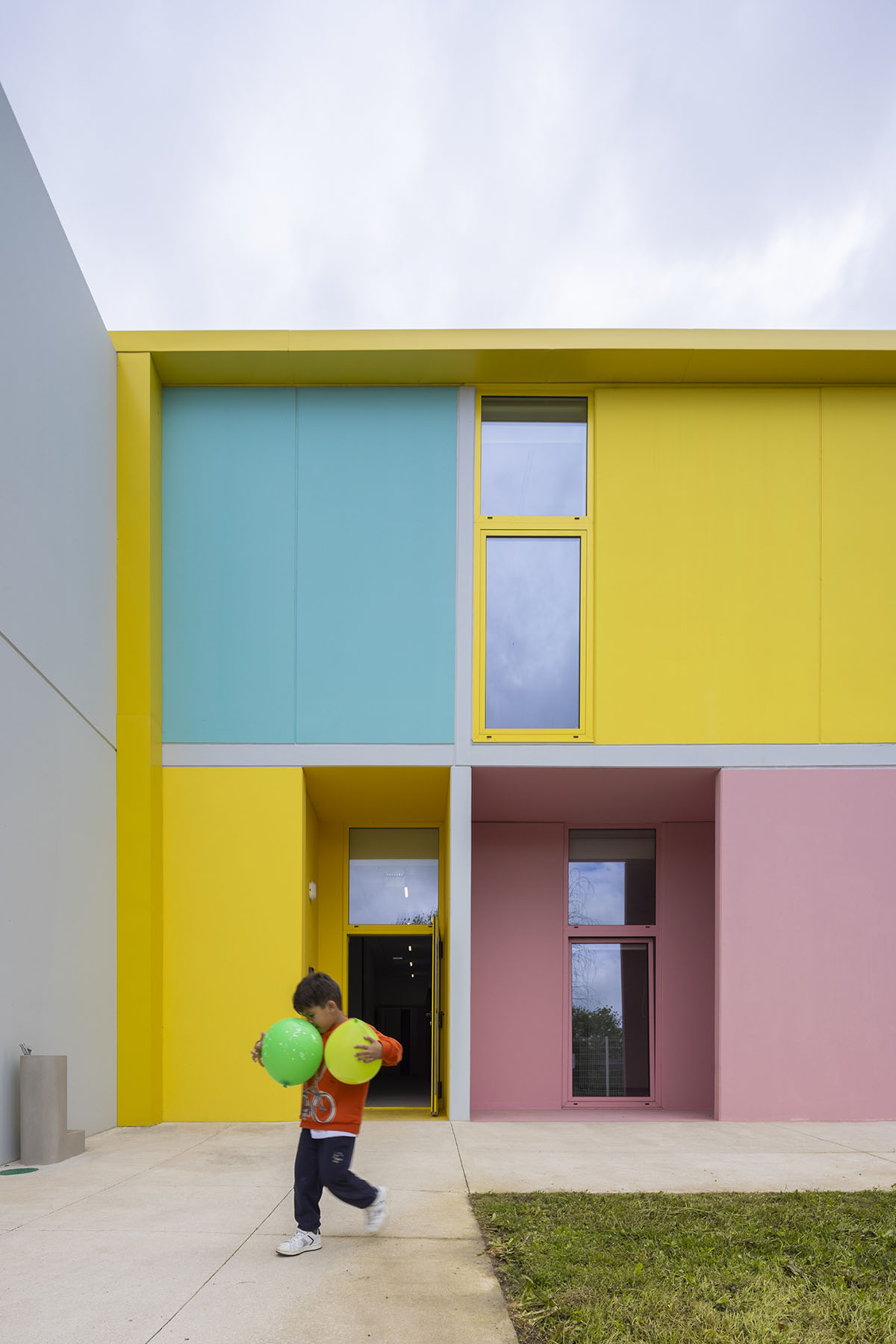
The studio distributed nurseries across two floors, aiming to make them more compact in terms of footprint to address the limited space of the plots - all located in consolidated urban areas - and to maximize external space for recreational areas.
The main service areas like kitchen, administrative zone, laundry were situated on the ground floor. On the other hand, various activity rooms for children were scattered across both floors.
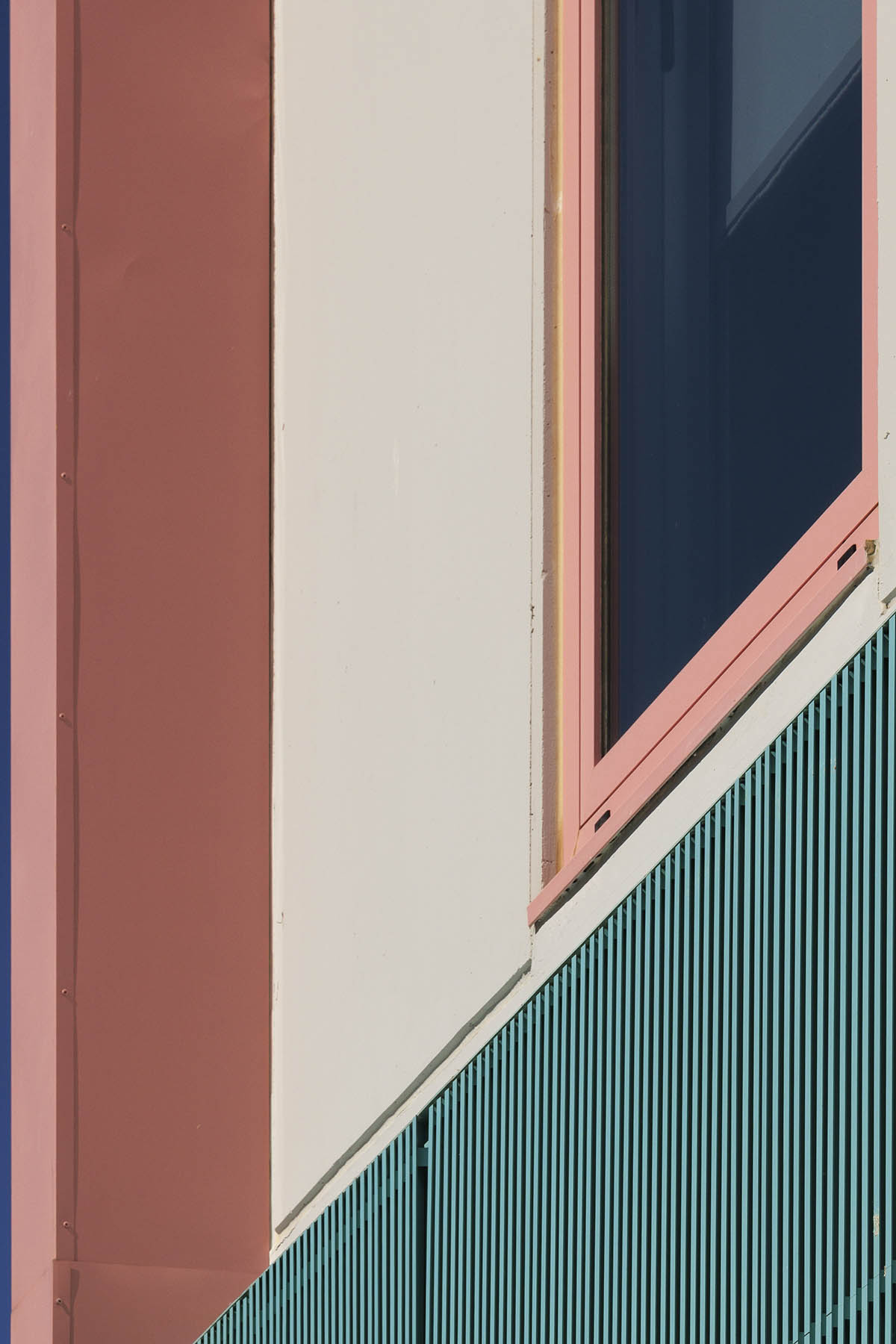
All these rooms have direct access to the outside - on the ground floor, to the playground; and on the upper floor, through terraces.
All structural components of the buildings, including their foundations, are prefabricated in a factory under controlled conditions. They were then assembled on site in a few days.
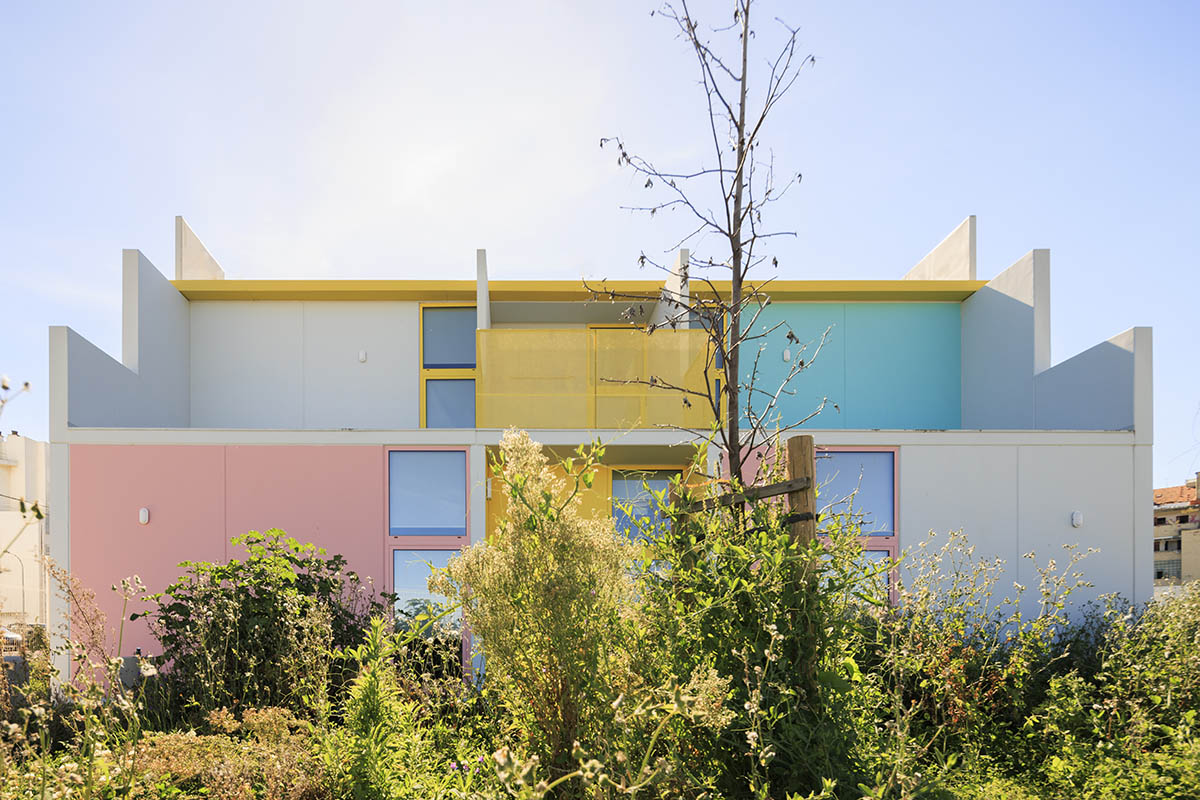
"These prefabricated components not only form the structure of the building but also define the facades, floors, and interior compartments," said the studio.
"This approach allowed for a faster and more controlled construction process, avoiding on-site concreting, thus reducing waste, noise, and dust," the office added.
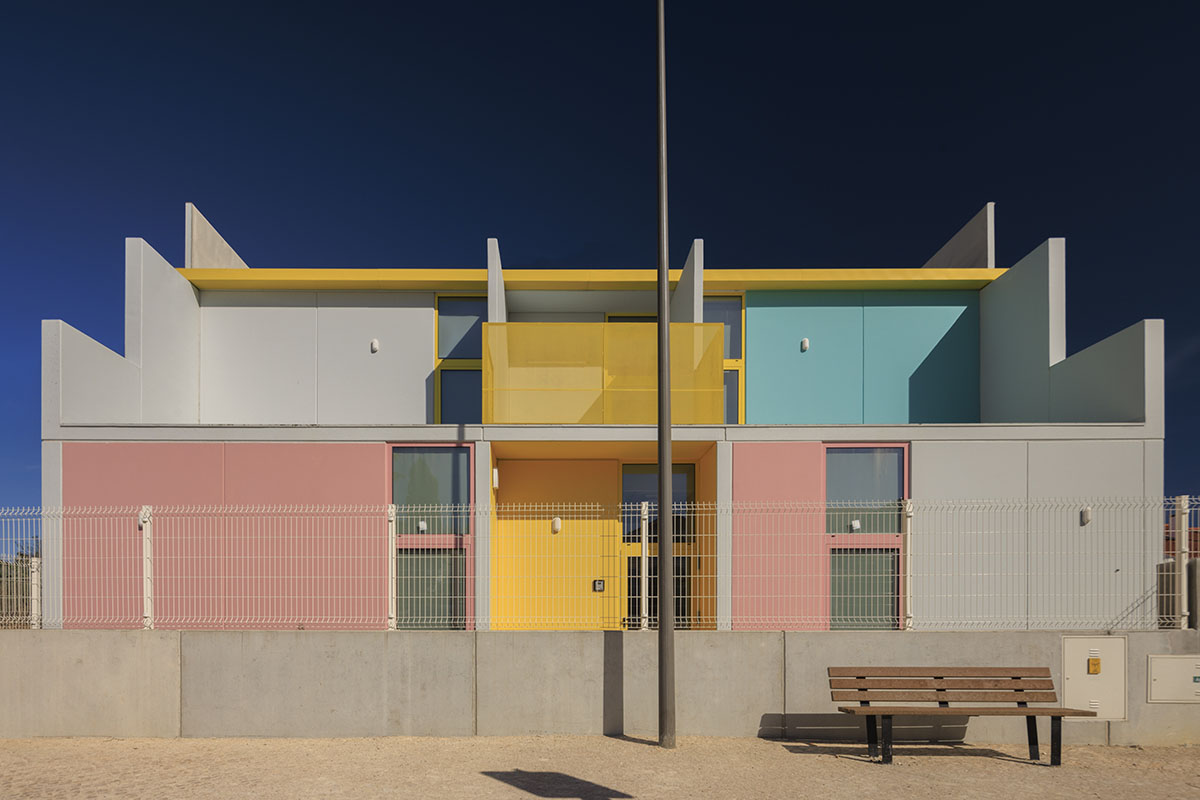
As the team noted, the goal of the project was "to increase the city's network of public kindergartens without disrupting the surrounding neighbourhood during construction. Both the process and the result were equally important in achieving this objective."
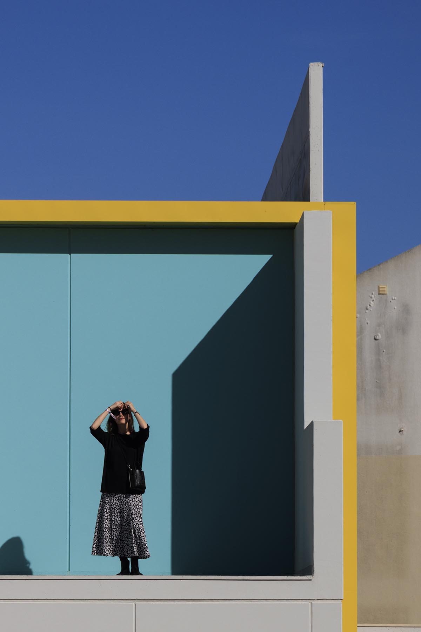

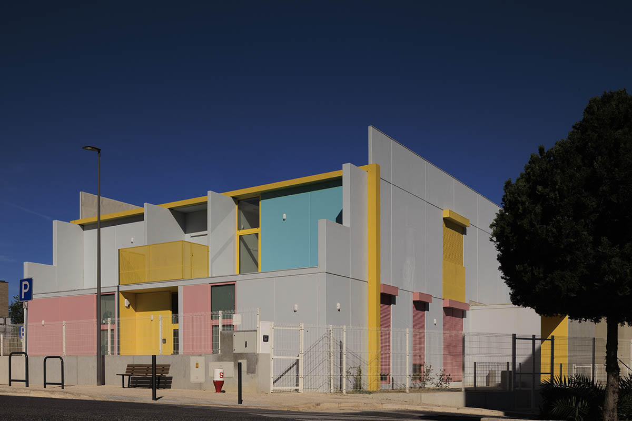
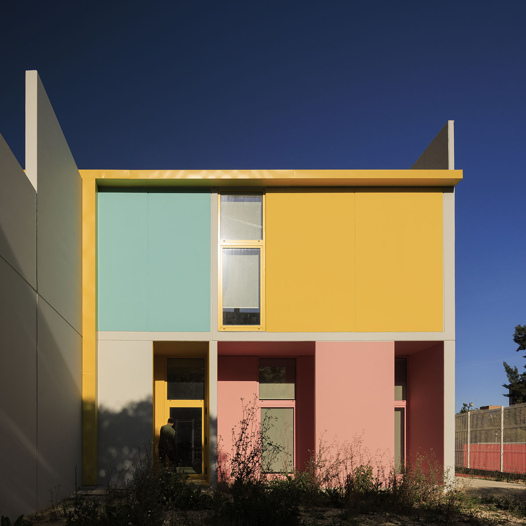
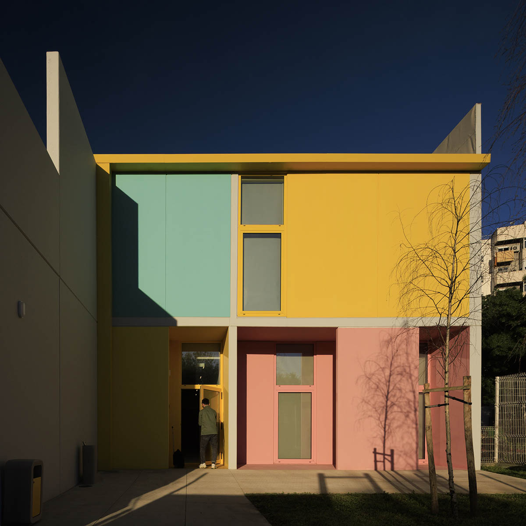


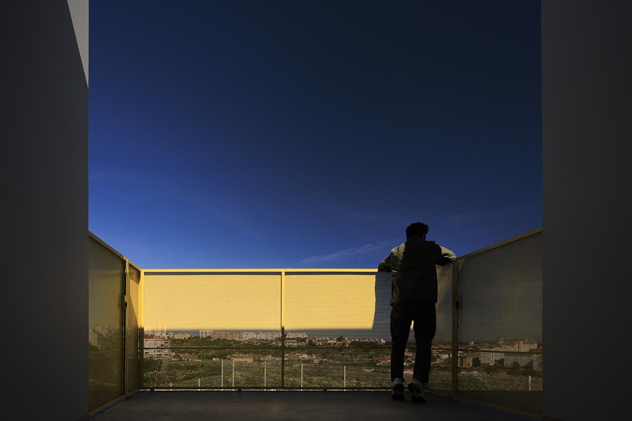
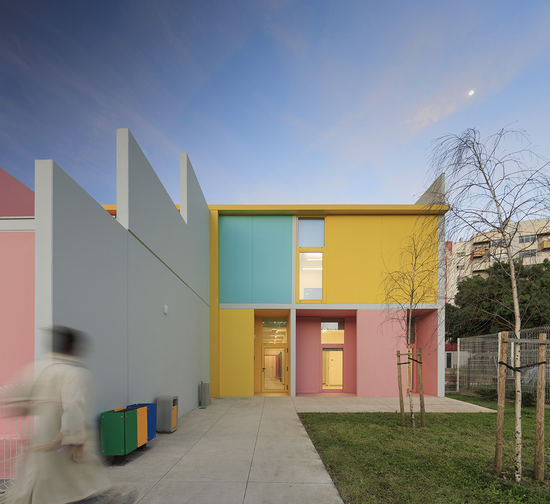
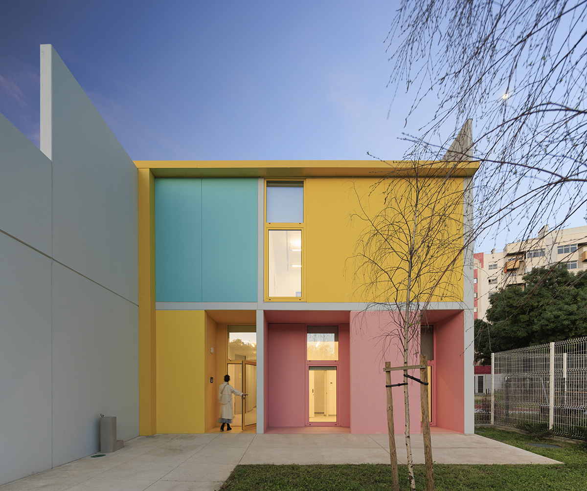
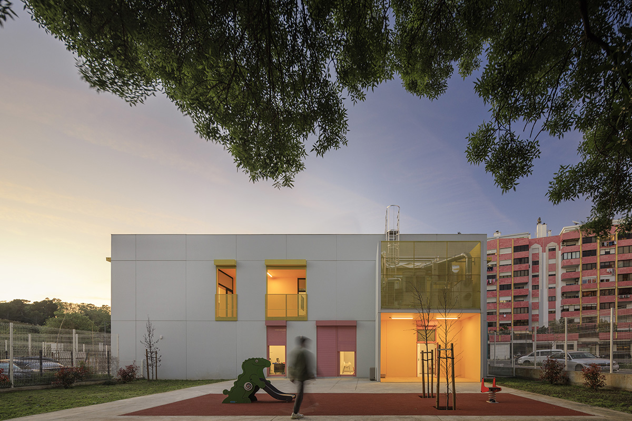
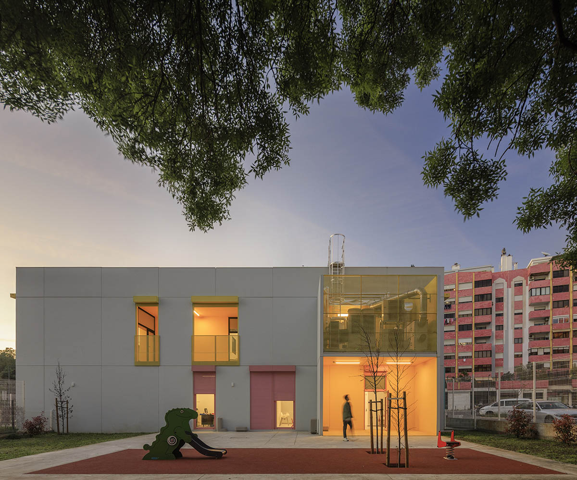
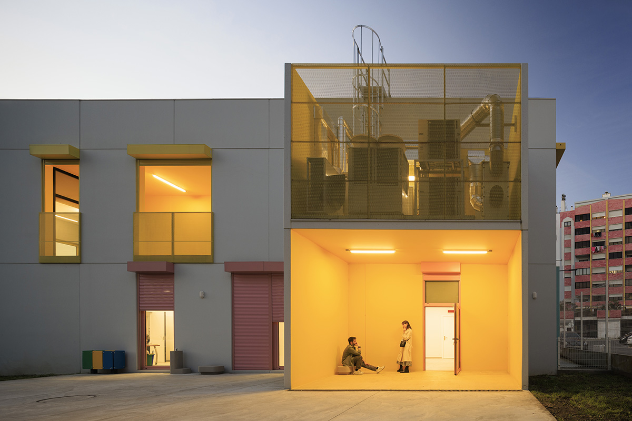
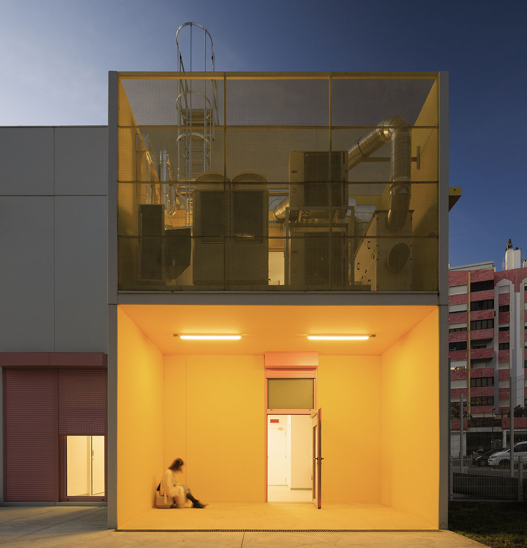
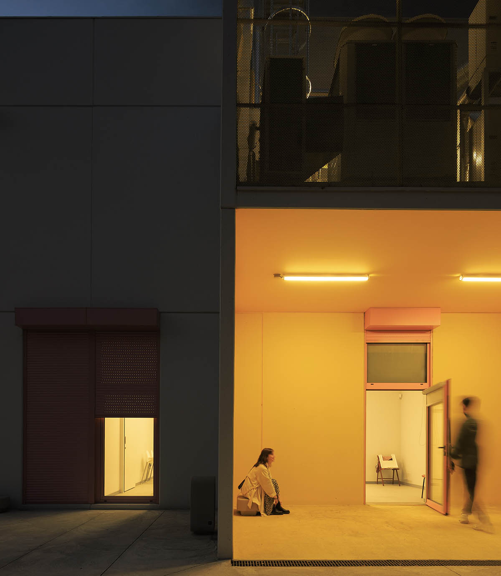
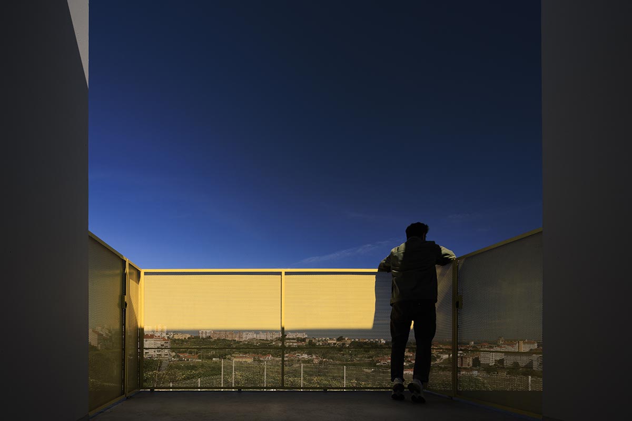
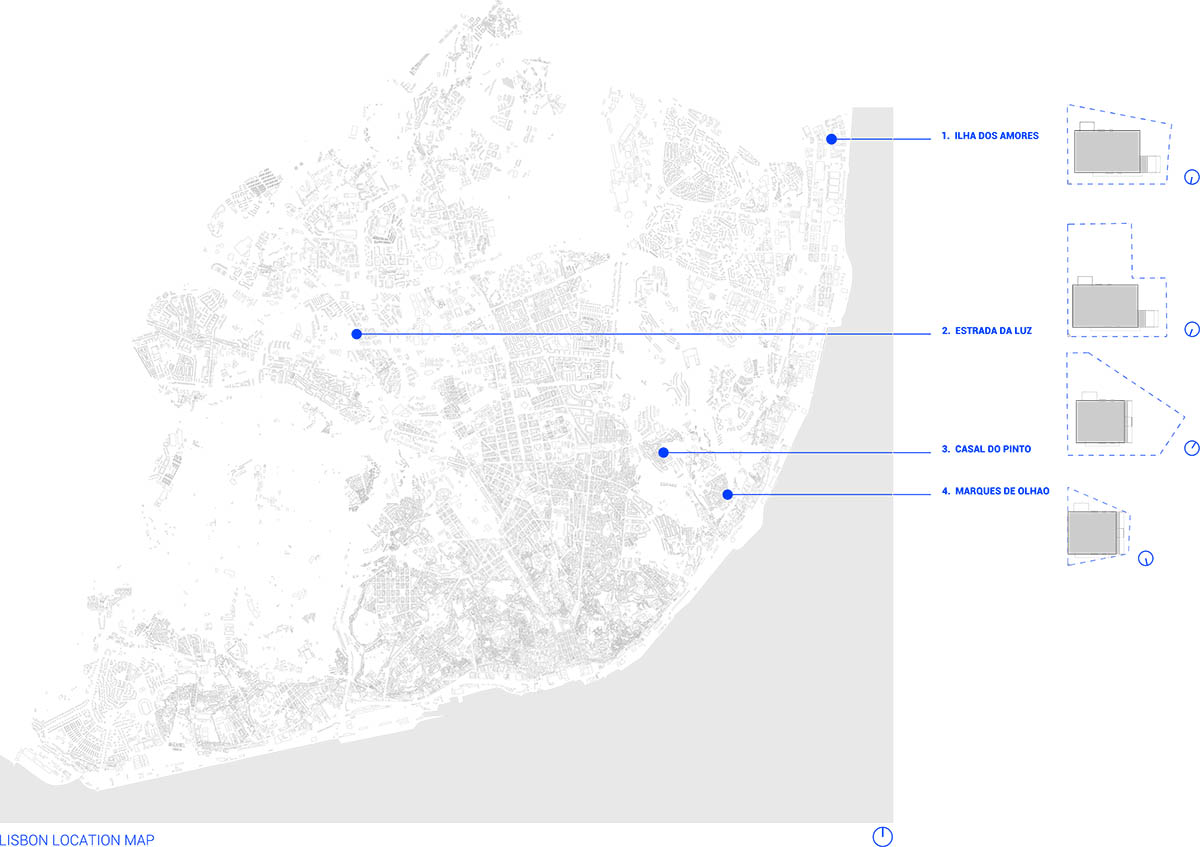
Location map
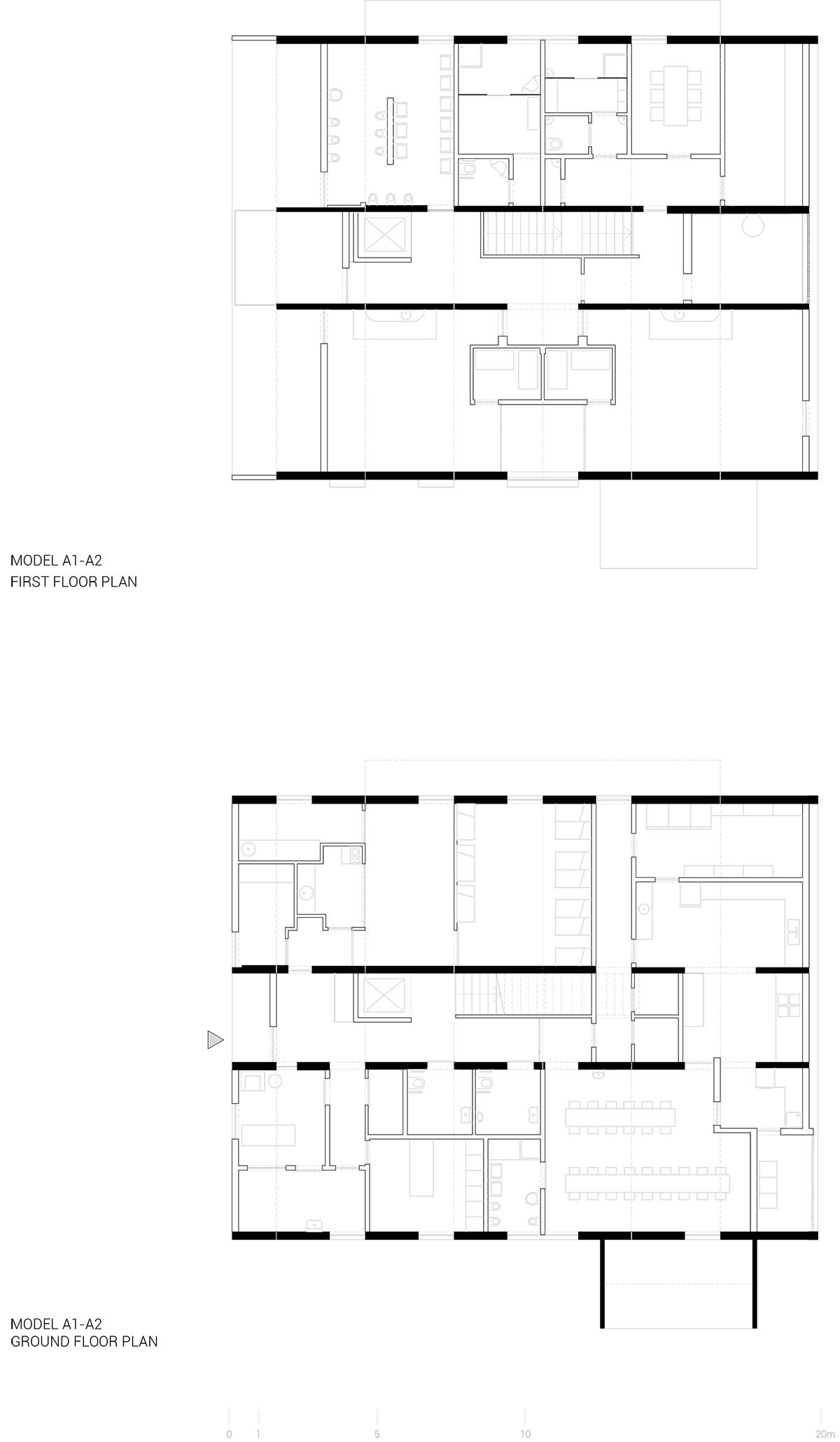
Model A1-A2 plans
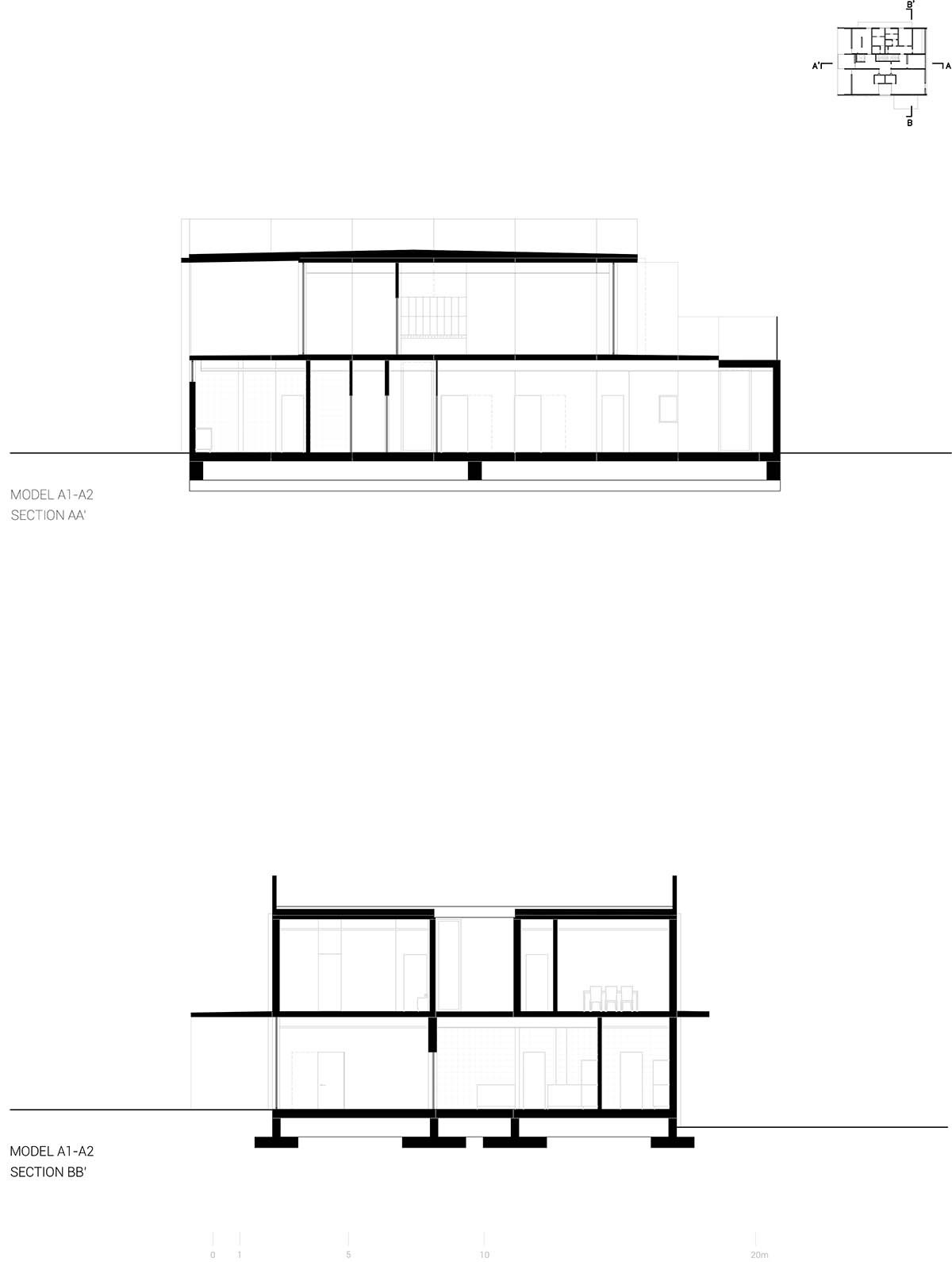
Model A1-A2 sections
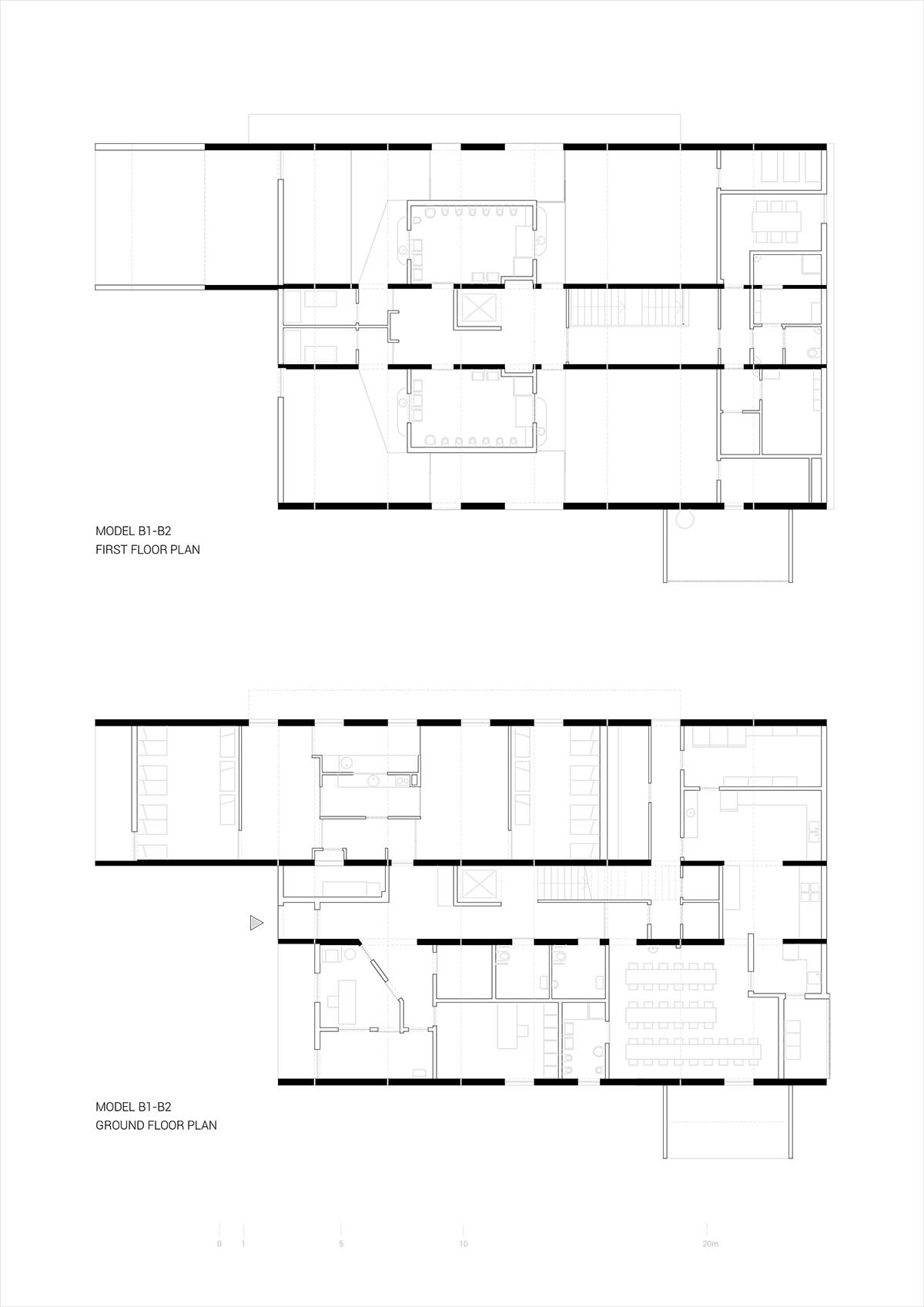
Model B1-B2 plans
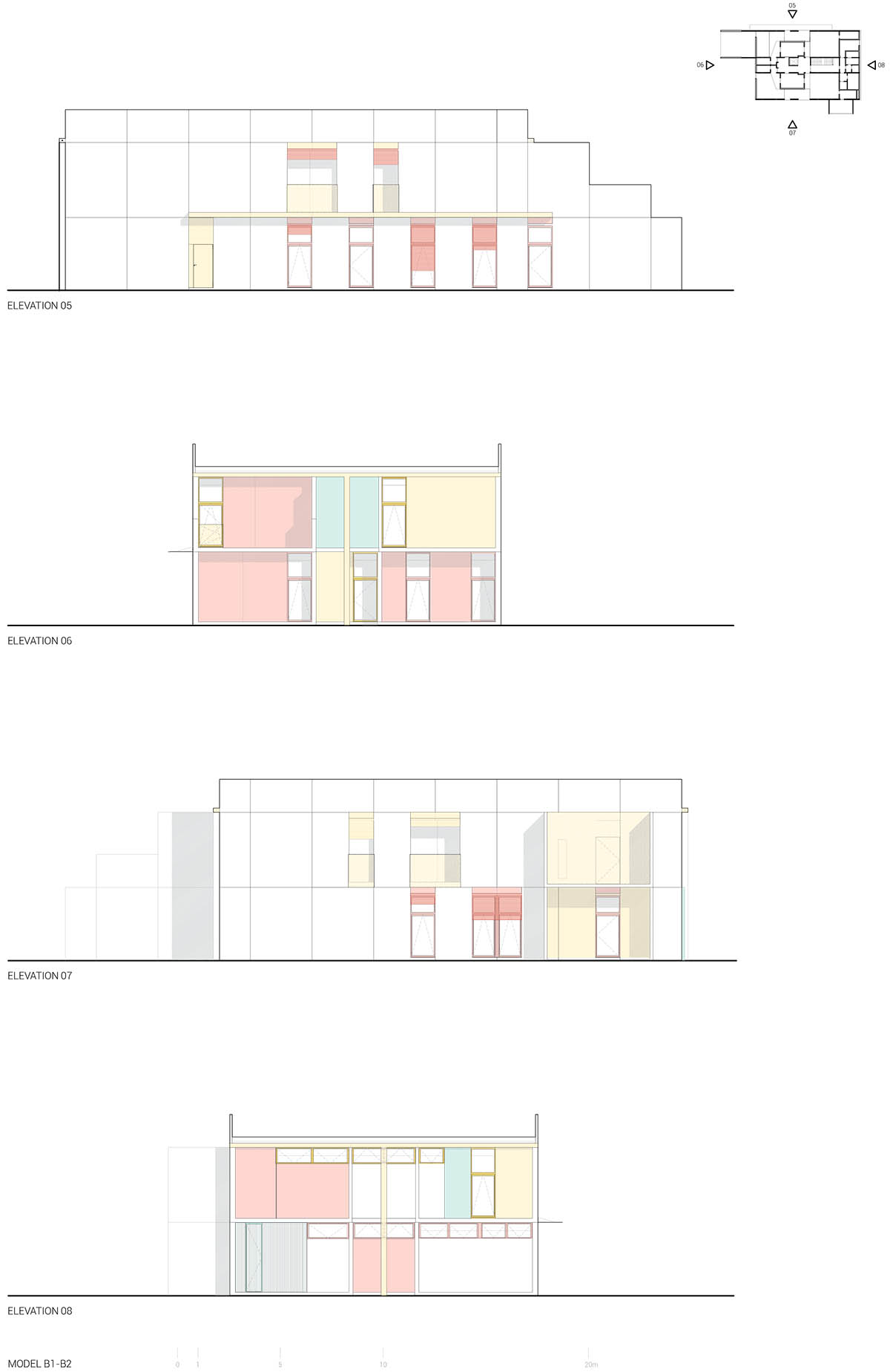
Model B1-B2 elevations
Summary designed a training facility for the Aveiro Municipal Stadium in Portugal, highlighting circulation and public areas in yellow color to create a contrast to concrete building.
The studio built eleven retreat cabins in the woods of Alvarenga by mixing two different accommodation programs for short and long-term vacation purposes.
Based in Portugal, Summary is a young architecture studio founded by Samuel Gonçalves in 2015. Striving for a balance between pragmatism and experimentalism, this studio develops prefabricated solutions with the aim of addressing a key challenge in contemporary architecture – accelerating and simplifying the construction processes.
Project facts
Project name: 4 Modular Kindergartens
Architects: Summary
Team: Team – Samuel Gonçalves (project leader), Inês Rodrigues, João Meira, Sara Perfetti, Adina Staicu
Location: Lisboa, Portugal
Engineering: FTS, Technical Solutions
Prefabrication and Assembly: Farcimar, Soluções em Pré-Fabricados de Betão
Building area: 760m2 + 760m2+ 570m2 + 570m2
Predominant material: Reinforced Concrete
Client: C.M.Lisboa
All images © Fernando Guerra / FG+SG Architectural Photography.
All drawings © Summary.
> via Summary
