Submitted by Mert Kansu
Shenandoah House by SCHAUM/SHIEH Celebrates Relationship To Land & Nature
United States Architecture News - Mar 19, 2024 - 11:56 3084 views
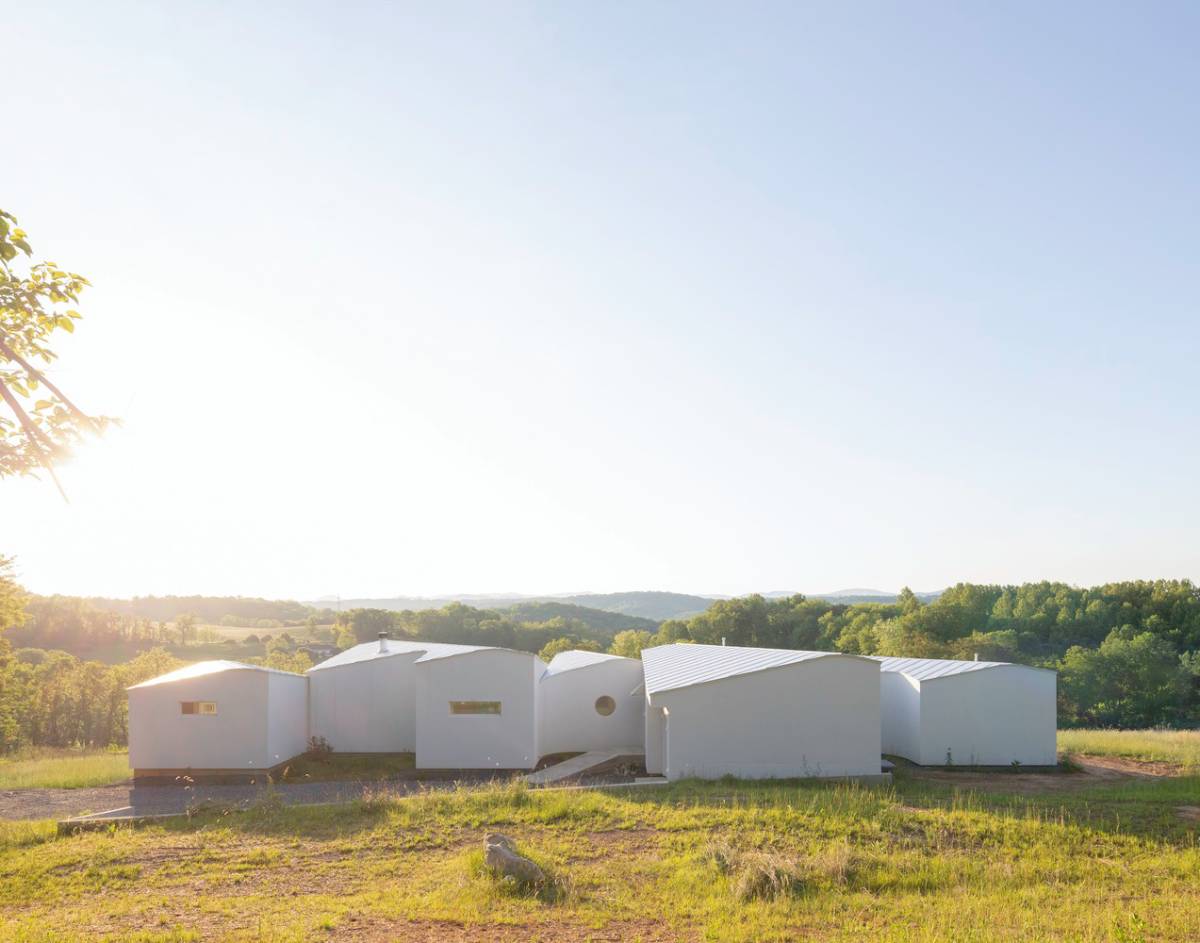
Top image by ©Naho Kubota, Courtesy: SCHAUM/SHIEH
Virginia, a historic state framed by the Atlantic Ocean on the east, and the Appalachian Mountains on the west. Shenandoah House by SCHAUM/SHIEH is situated here, nestled within the Allegheny Mountains, a region of Appalachia. The house gently unwraps itself on the hilly terrain, providing respite to owners as a 2,750sf home a writer’s respite. Owners are deeply invested in the terroir of the region, its expansive views and geography, all of which informed the final site, and building design.
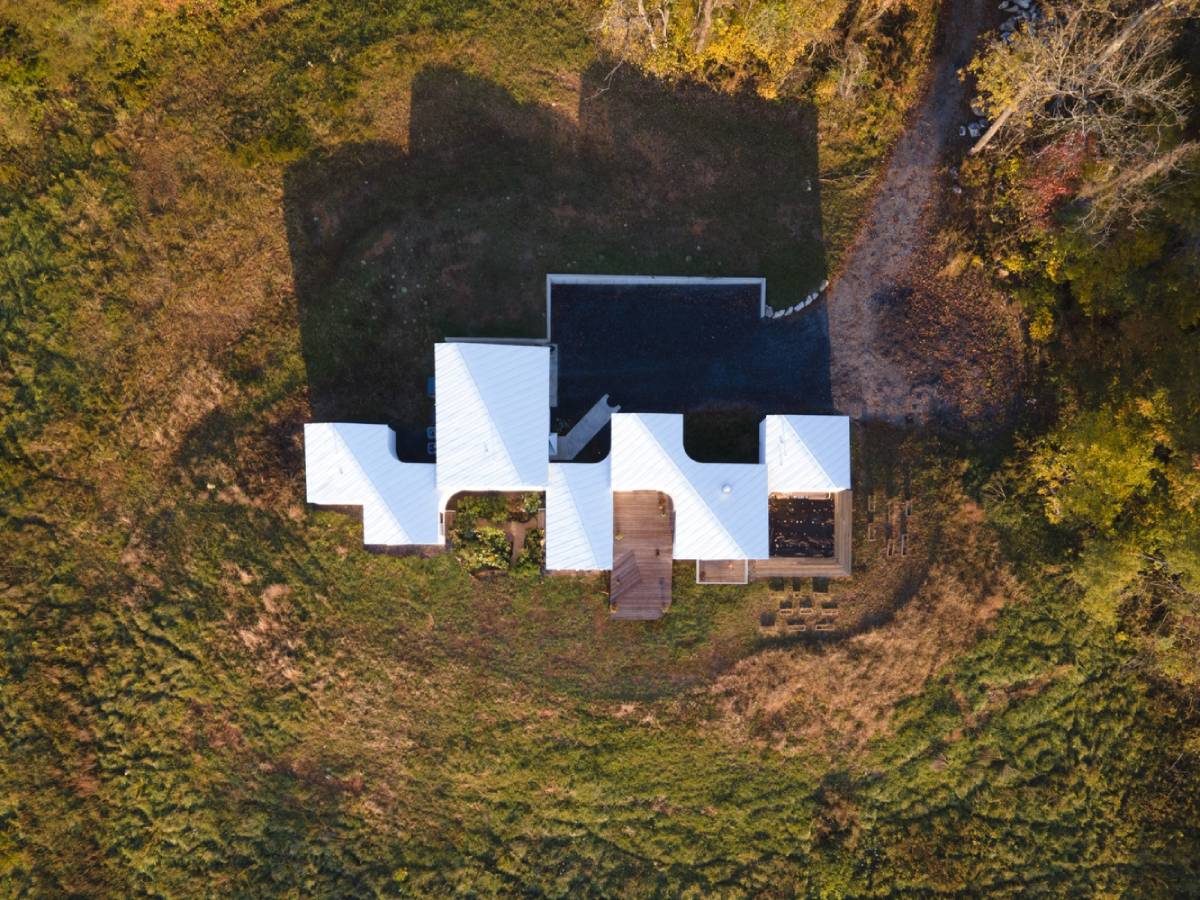
Image by ©Adam Rosen, Courtesy: SCHAUM/SHIEH
Connected over a dinner party hosted by mutual friends. The architects listened to the husband of the couple, a renowned anthropologist, who shared his sketches of a home he dreamed of based on his studies and explorations in Athens, which is a site he frequents for his fieldwork. The conversation was built on after this initial encounter, keeping the discussions and sketches in mind that ignited the project. During initial phases, the project revealed itself in a long, airy plan that sits naturally into the landscape, a common aspect shared by all the iterations.
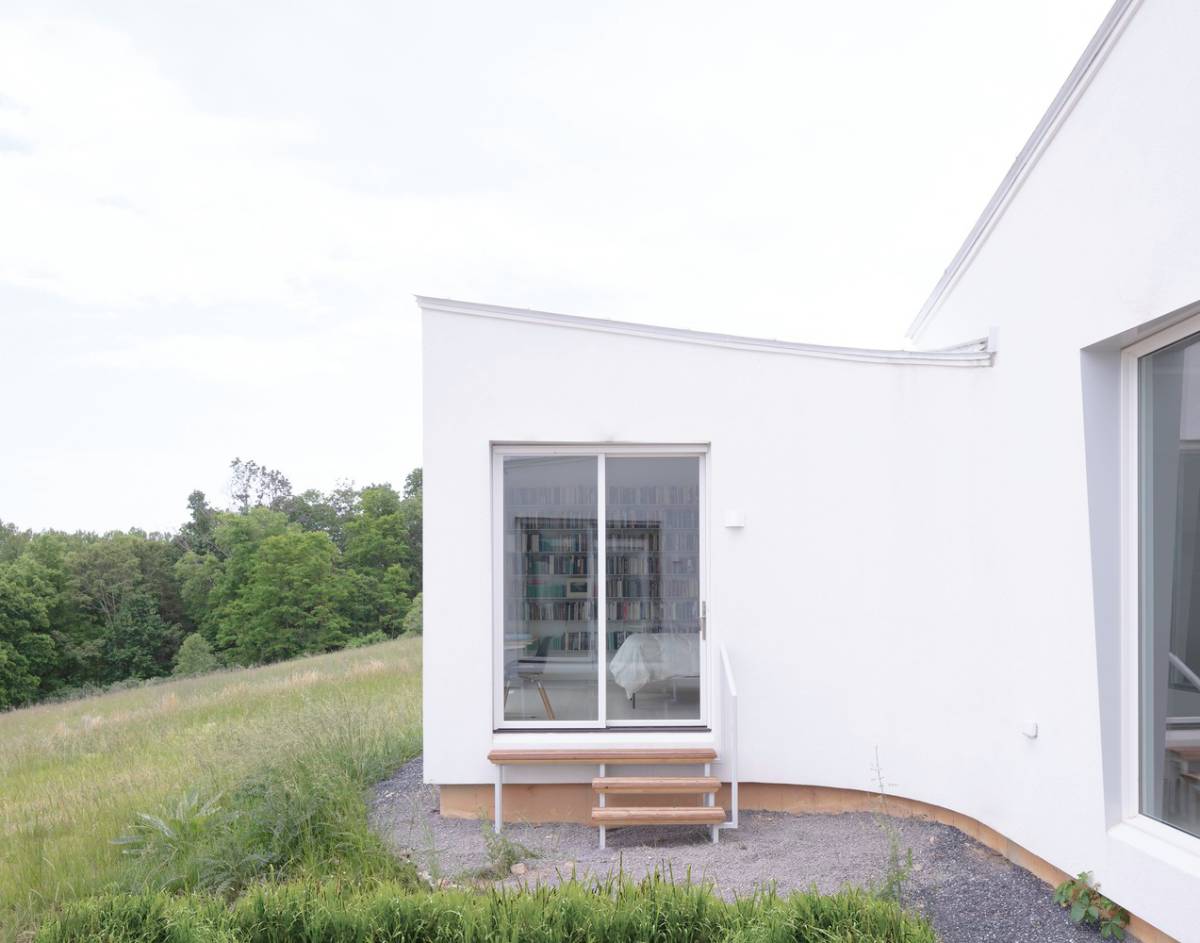
Image by ©Naho Kubota, Courtesy: SCHAUM/SHIEH
Just like beads on a string, the finalized design presented itself in a single line following topography, that organizes all the spaces within the house: three bedrooms, three bathrooms, a dining room, a living room, a study and a garage. Rooms reach out from this sinuous line, embedding themselves towards the horizon, and the hillside. This move creates opportunities by intentional views towards nature, and common garden and nooks, occurring between the rooms.
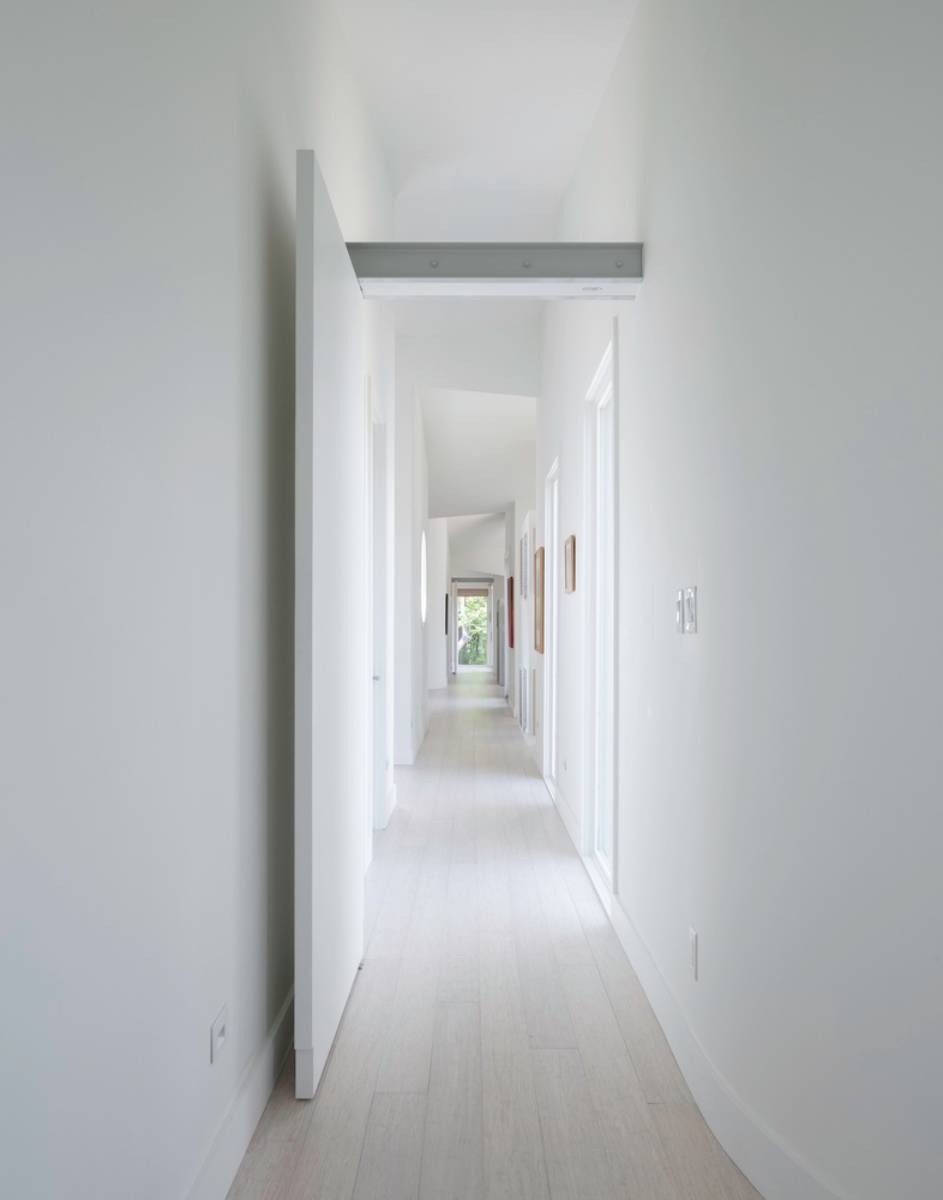
Image by ©Naho Kubota, Courtesy: SCHAUM/SHIEH
Two designed viewports are placed on either end of the 120-foot-long spine of the house, creating a telescope affect focusing on a dense forest on one end and an expansive meadow on the other. These viewports, also serve as physical connections to nature, as they lead to steps on to the ground plane. The views to nature are not only created at eye level; clerestories on the uphill side open to the treetops, and the sunset over the ridge.

Image by ©Naho Kubota, Courtesy: SCHAUM/SHIEH
Topography does not only inform the sitting of the house, and the rooms within. The roof of each volume is informed by the surface the rooms sit on. The undulating and soft nature of the house is also reflected in the materiality of the house, from the pliable but durable panelized metal roofing to the EIFS system on the envelope covered with white stucco, harking back to the finish of seaside Greek architecture, the design harmonizes an ancient way of being on land and contemporary material technologies.

Image by ©Naho Kubota, Courtesy: SCHAUM/SHIEH
The volumes, carefully sculpted by the site, inform the layout of each room. Inside, the surfaces are left to present themselves, without the burden of lighting fixtures or decoration on the ceilings. As local soapstone covers the hearths and wood storage, bamboo lays to make the sprawling floor finish. Strategically placed quasi-furniture objects provide focal points. These objects reflect the interior design's materiality and are wood, stone and concrete. A story of man and its connection to nature is penned in the Shenandoah House, with others left to be written by the owner, as inspiration is planted at many corners of this retreat.
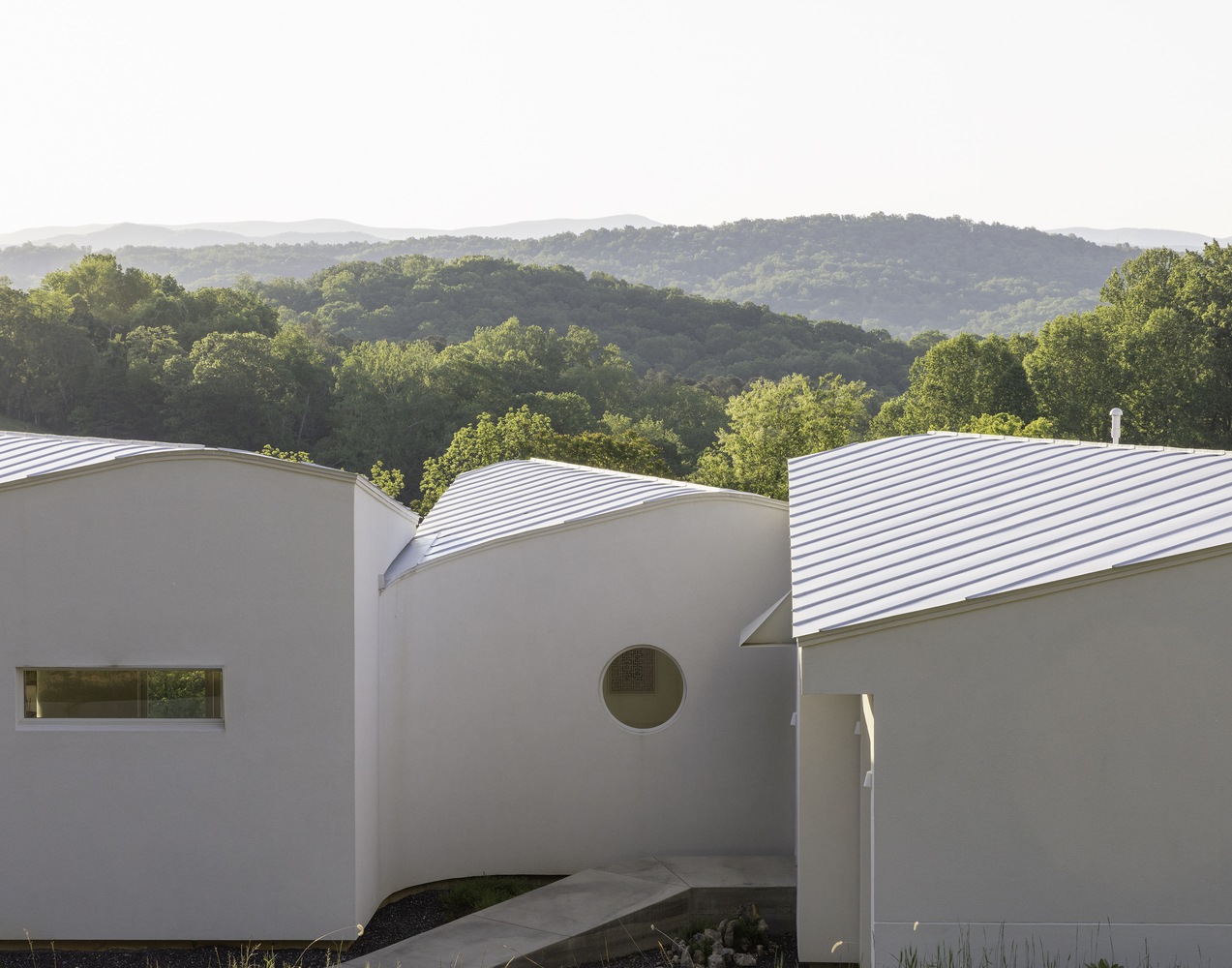
Image by ©Naho Kubota, Courtesy: SCHAUM/SHIEH
Project Facts
Location: Lexington, VA
Area: 2750 ft²
Completion Date: 2023
Architects: SCHAUM/SHIEH
Structural Engineer: Truesdell Engineering
General Contractor: Blue Ridge Green
Photography: ©Adam Rosen, ©Naho Kubota
> via SCHAUM/SHIEH
Architecture Greece residential SCHAUM/SHIEH Shenandoah Shenandoah House topography Virginia
