Submitted by Parisa Ziaesaeidi
Exploring the Concept of Home: A Journey into the Heart of Urban Living by Michael Chapman
Australia Architecture News - Mar 26, 2024 - 10:18 2951 views
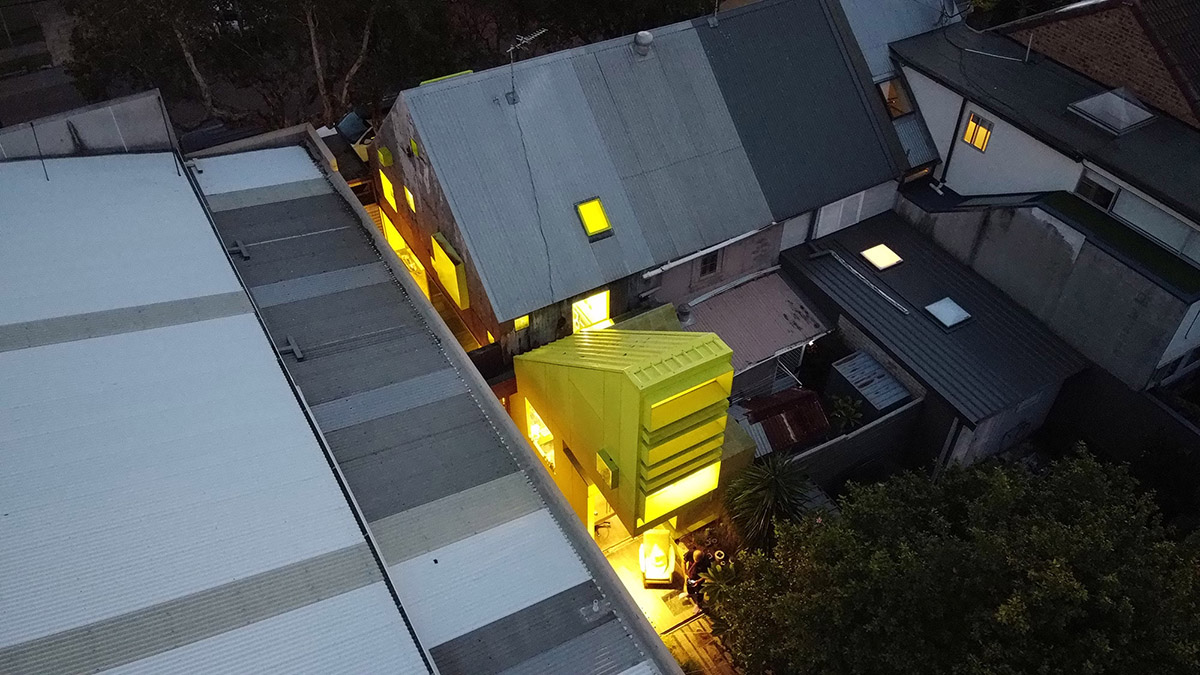
In the bustling city of Newcastle, amidst its vibrant streets and diverse communities, lies a beacon of unconventional living – a house that defies norms, embraces creativity, and fosters a sense of belonging beyond its walls. This is the story of a house, not just as a physical structure, but as a living, breathing entity that reflects the aspirations and values of its inhabitants.

Nestled within the fabric of Newcastle, this house stands as a testament to the vision of its owner, Michael, whose journey into urban living transcends mere accommodation. As Michael warmly welcomes guests into his abode, it becomes evident that this space is more than just a dwelling. It is a sanctuary of ideas, conversations, and shared experiences.
The house, originally built in the 1930s from timber salvaged from Swedish coal ships, stood as a relic of Newcastle's industrial past. With its compact footprint and simple design, it served as a canvas upon which Michael would reimagine the concepts of identity, community, and sustainability.
His approach was unconventional yet pragmatic – to preserve the original shell of the cottage while modernising its interior and incorporating sustainable design features. Over the years, the house underwent a series of renovations and additions, each guided by Michael's commitment to maximising space efficiency and minimising environmental impact.
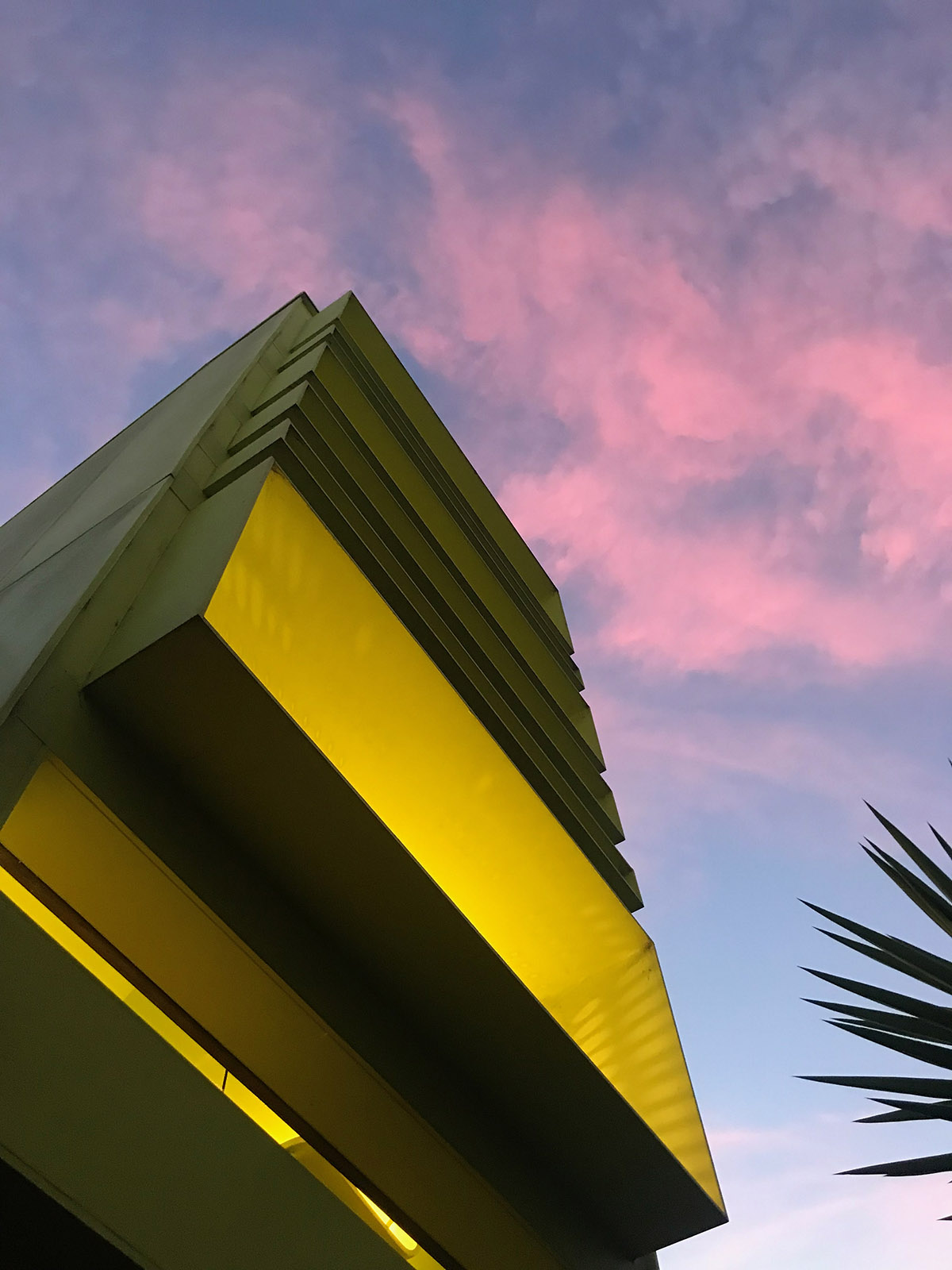
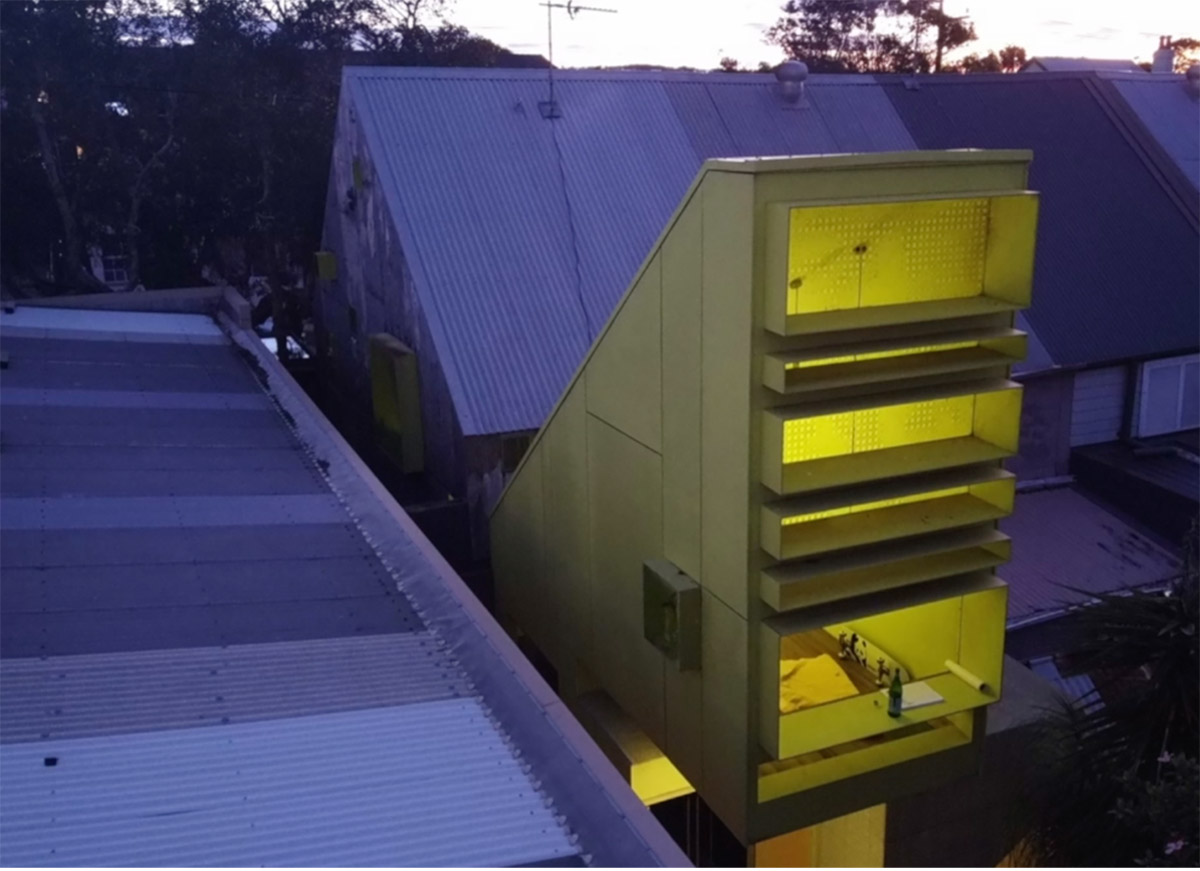

From removing the awning to rebuilding the entire structure to meet modern structural codes, every decision was made with careful consideration for both the house's historical significance and its potential to serve as a model for sustainable urban living.
But Michael's vision extended beyond the physical transformation of the house. It was also about fostering a sense of community and social responsibility. Through workshops, discussions, and collaborative projects, he invited neighbours, students, and fellow academics to participate in shaping the future of urban living.
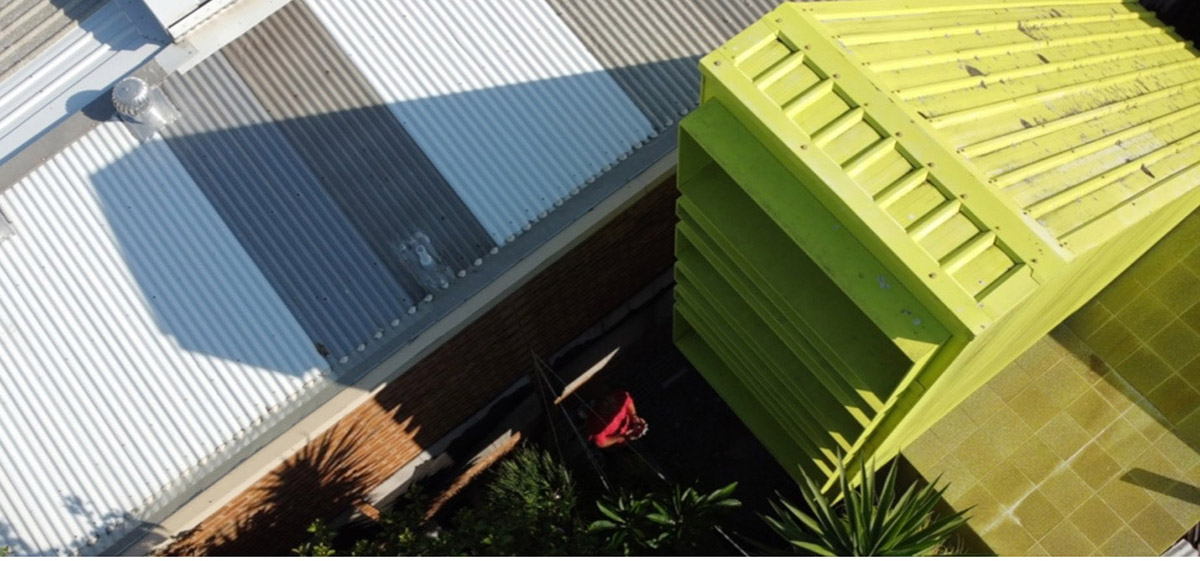
At the heart of this unconventional dwelling lies a commitment to breaking down barriers – both physical and metaphorical. Unlike traditional homes, with their imposing walls and gated entrances, this house invites interaction, blurring the lines between public and private spaces. Its open layout encourages spontaneity, with impromptu gatherings and lively discussions unfolding seamlessly within its walls.
But perhaps the most remarkable aspect of this house is its unwavering dedication to inclusivity and social justice. Beyond its physical attributes, the house embodies a philosophy of mindful living and environmental stewardship. From its sustainable design features to its emphasis on resourcefulness and minimalism, every aspect of the house reflects a commitment to living in harmony with nature and respecting the planet's finite resources.
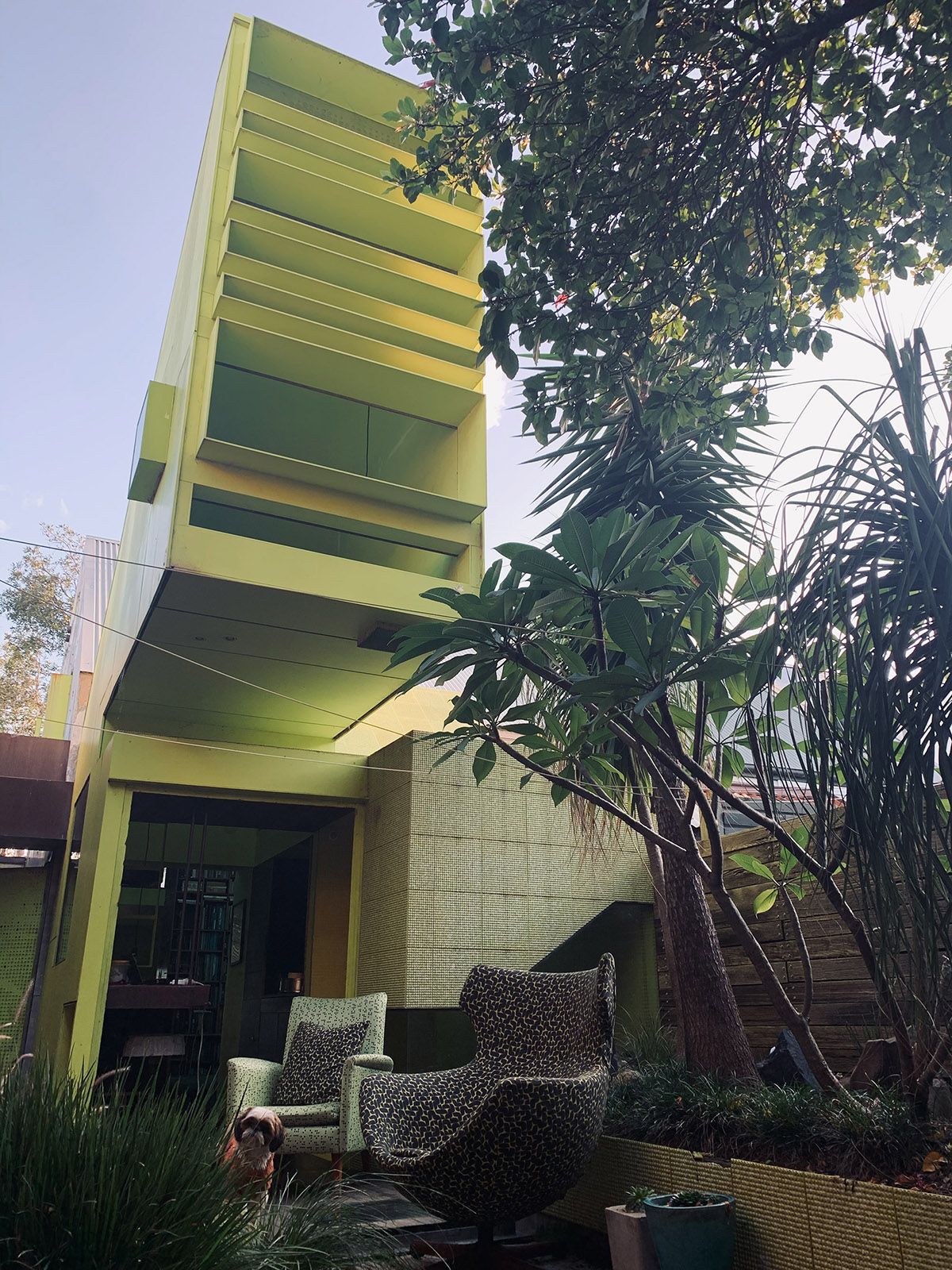
One of the most intriguing aspects of Michael's project was his deliberate attempt to embrace the passage of time and the forces of nature. Rather than resisting decay, he actively sought to "weather" the house, allowing it to age gracefully and evolve organically over time.
Inspired by Le Corbusier's fascination with the ruination of the Villa Savoye, Michael saw beauty in impermanence and resilience in adaptation. As the house gradually showed signs of wear and tear, it became a living testament to the cyclical nature of life and the enduring spirit of human ingenuity.
Today, Michael's house stands as a beacon of hope in a world grappling with climate change and urbanisation challenges. It is a reminder that sustainable living is not just about reducing carbon footprints or minimising waste – it is about reimagining our relationship with the built environment and embracing the beauty of imperfection.
As visitors step through its doors, they are greeted by the warmth of a cosy interior and the spirit of innovation, community, and resilience permeating every corner of the house.

Inspired by Buddhist cosmology, Michael conceived a layout based on a series of interconnected squares, with a public corridor serving as the heart of the house. This corridor, adorned with the kitchen and open to the street, invited interaction with passersby, blurring the lines between public and private spaces.
But privacy was not sacrificed. Instead, Michael ingeniously designed alcoves within each room, offering moments of seclusion while still allowing glimpses into daily life. This intentional blurring of boundaries aimed to soften the urban landscape and encourage a more communal way of living.

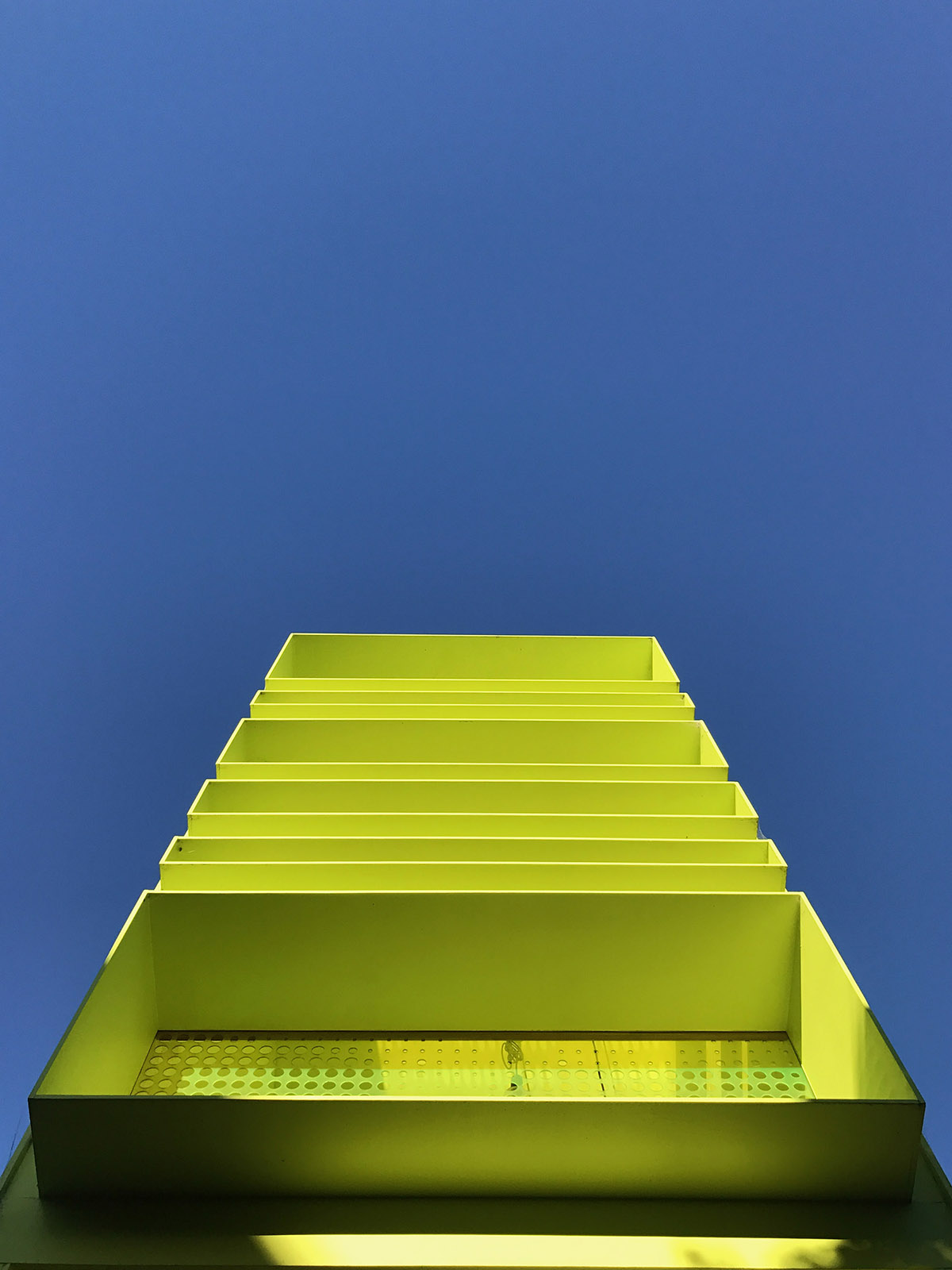
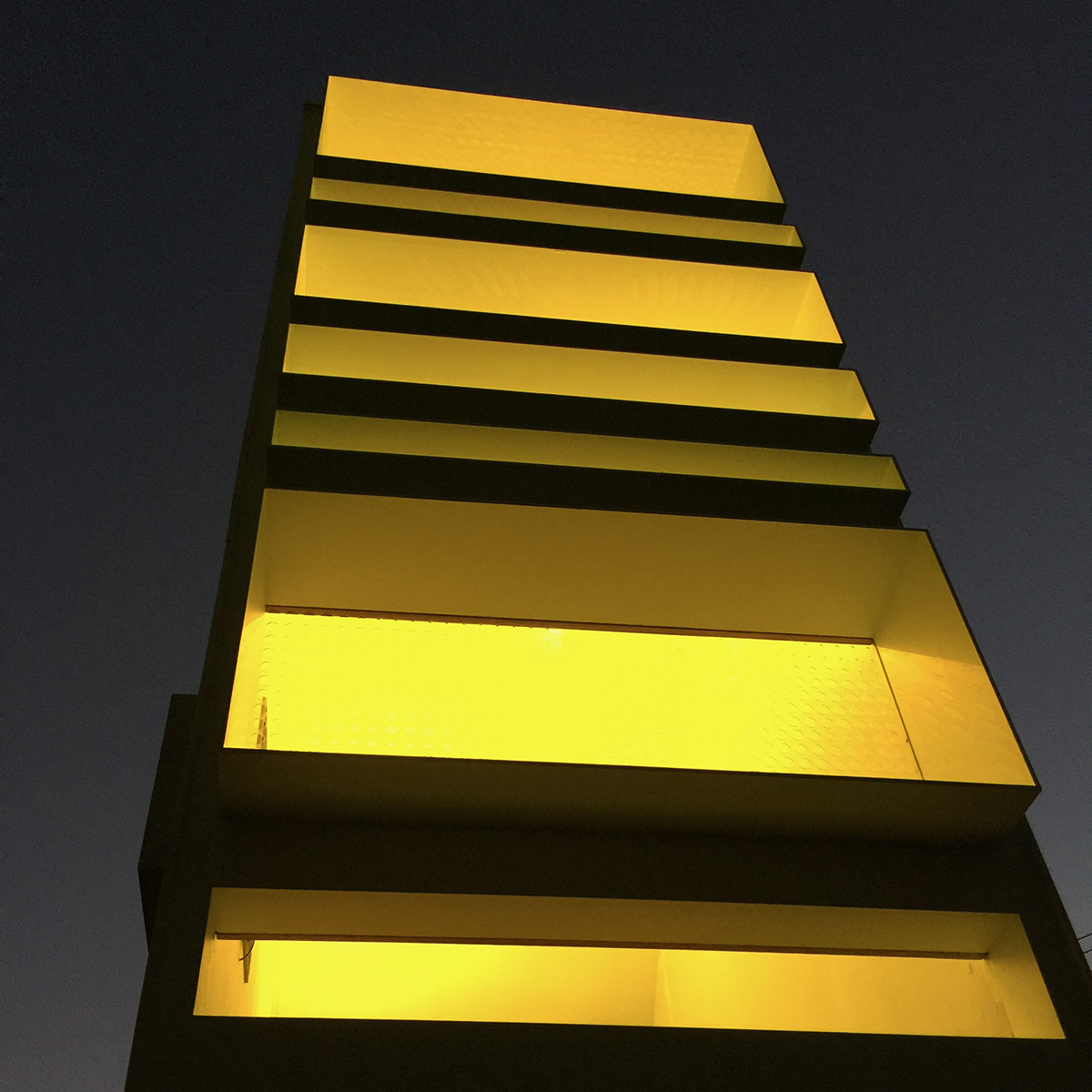
The house's verticality was another key feature, with soaring ceilings reaching up to nine meters in the living room. Despite its narrow footprint, the house felt spacious and airy, with ample natural light filtering through strategically placed openings.
As Michael reflects on his journey, he sees the house not as a static entity but as a living, breathing testament to the power of imagination and the boundless possibilities of sustainable living. In a world plagued by environmental crises and social fragmentation, it serves as a beacon of hope, inspiring others to reimagine how they live and interact with the world around them.

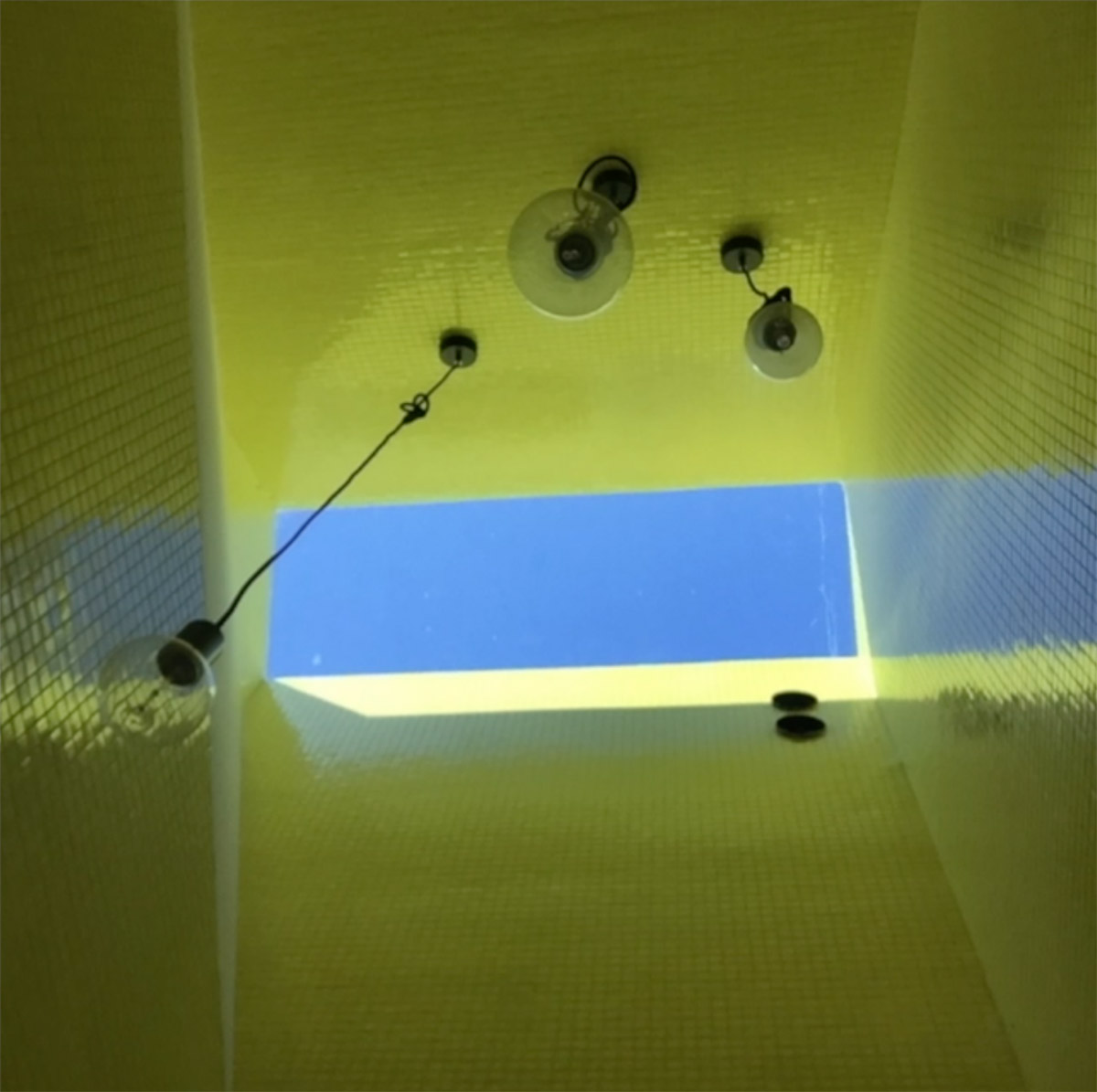

Project name: Tooke Street
Project location: Newcastle, NSW
Year: Last renovation 2023
All images © Michael Chapman.
All drawings © Michael Chapman.
The text is published with the permission of Michael Chapman.
> via Michael Chapman
