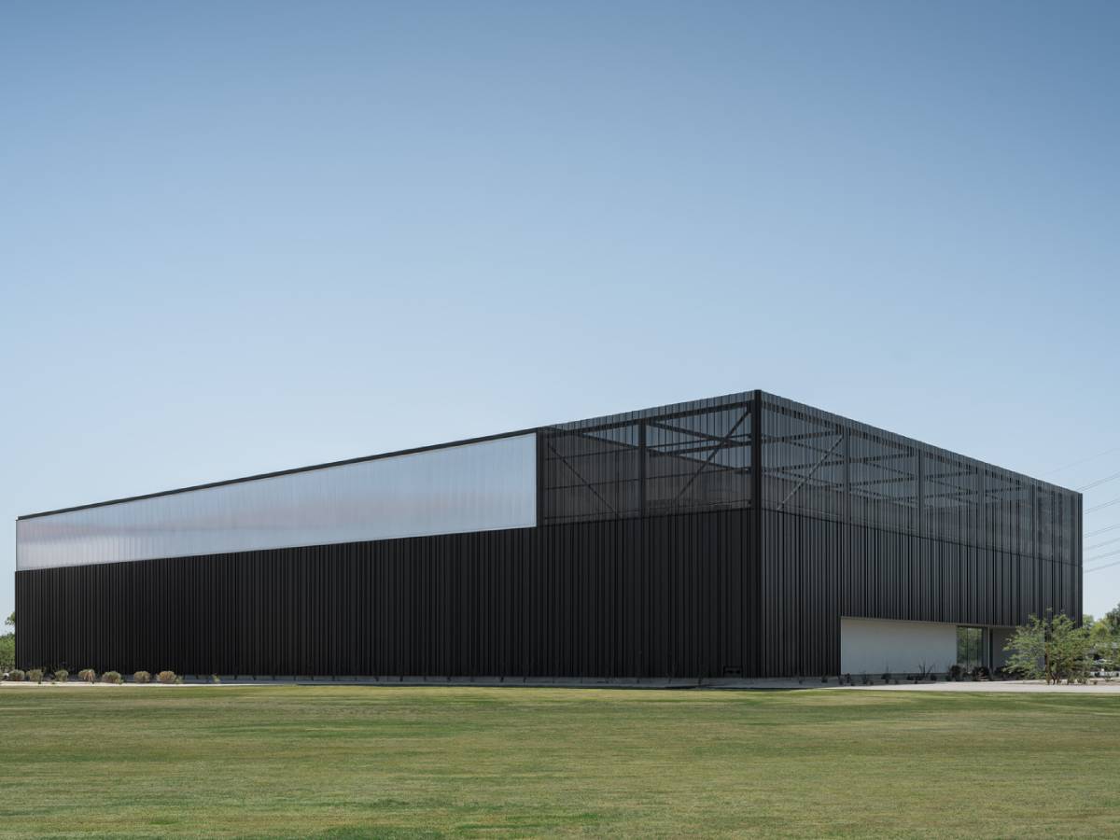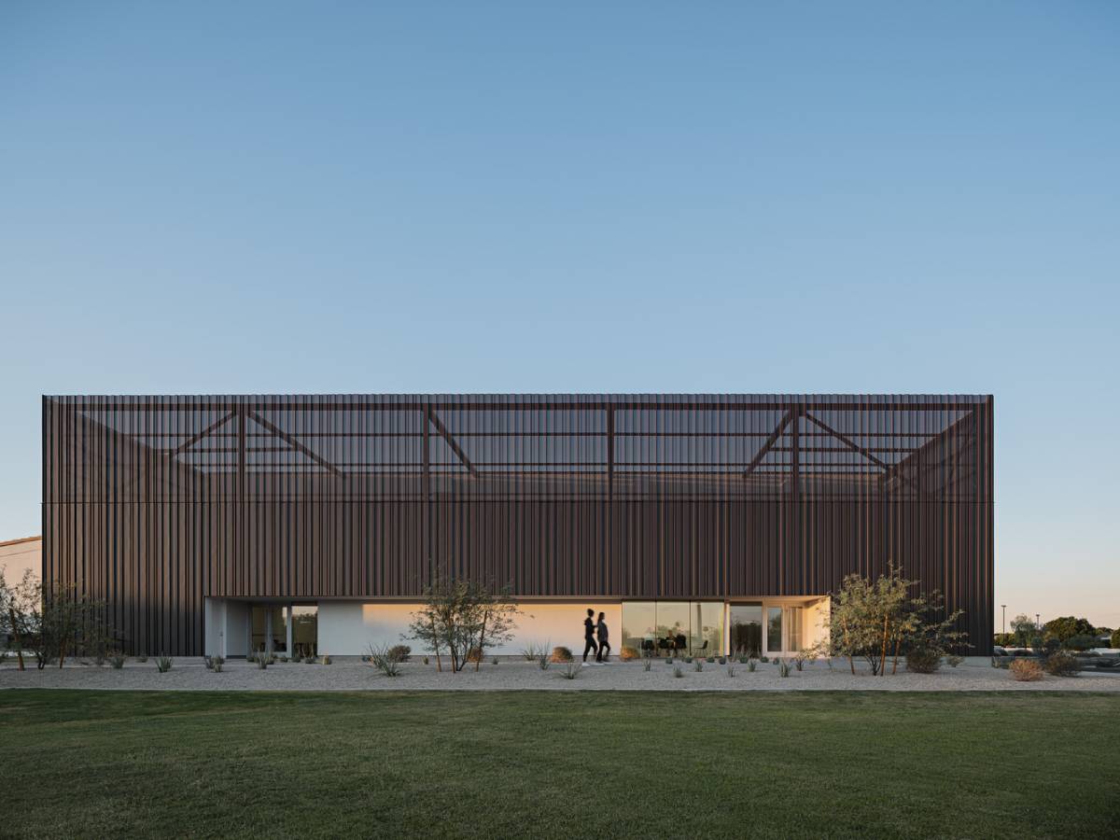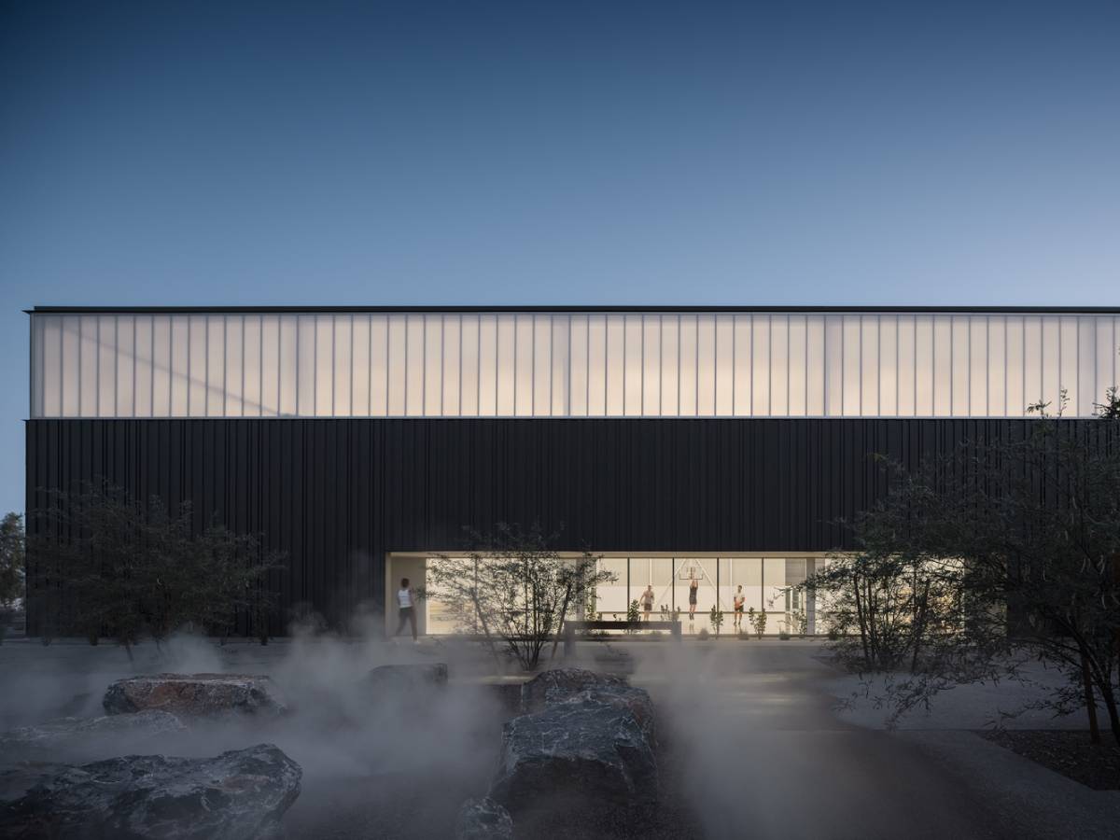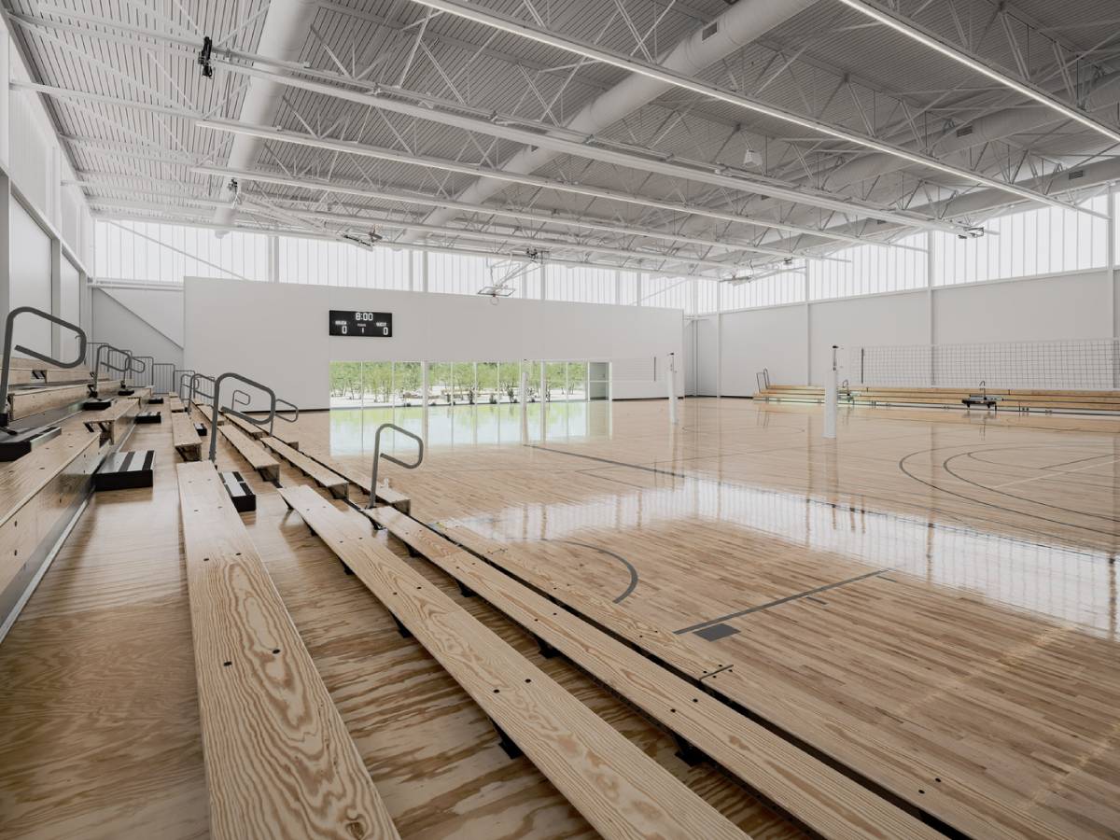Submitted by Mert Kansu
The Haven Gymnasium Questions Sacredness In Everyday Spaces
United States Architecture News - Apr 20, 2024 - 16:25 3977 views

What does a sacred-ness in other spaces than religious buildings look like, how does a gymnasium attached to a church should be informed by the mission and values of it? Debartolo Architect’s leaps into finding answers for these very questions with the Haven Gymnasium. The gym, located in Glendale, Arizona, is approximately 17 miles from the central business district of downtown Phoenix. The gym is located in the 10-acre site that the Haven Church owns, and is the first of many buildings planned to be built within its multi-phase masterplan.

The resulting gym building is one that comments on the sacredness of the body, as churches aim to do for the soul. Creating a poetic, sacred space is challenging for the Haven gym, as this unassuming, humble building defines its space in the desert landscape of suburban Phoenix, surrounded by houses, department stores, and vast stretches of asphalt. Perhaps due to this, the gymnasium presents a utilitarian form, garbs a dark façade, with clearly defined openings that glow at night. Straddling the line between the “familiar” and “avant-garde” for its site, it intrigues visitors to explore more of the project.

As the visitor gets closer to the gymnasium, a cooling mist cloaks the landscape, and the building. Looking between the mist clouds, a familiar landscape, with harvested boulders, native mesquite trees and wooden benches fill the entry courtyard between the church and the gym. Building is clad with a monotone, but finely articulated metal façade, taking a step back to provide a backdrop for life in and around the church.

A heroic glass opening punched into the front façade greets the visitor. Along with large clerestories clad with an innovative polycarbonate glazing system, the architects were able to achieve interiors filled with gracious daylight. The inside of the gym space, houses a full basketball court with movable bleachers allowing other types of sports activities to take place. Insides are treated similarly as the exterior, with selective use of color and material, natural wood, and white painted, exposed steel joists and wall panels allow light to glow within the whole space. The soft, diffused light provided by the clerestories, allow spectators to focus on the activities within the space, or enjoy the framed landscape through the glazed entrance opening.

The Haven Gymnasium, provides a much-needed addition to the church, serving the congregation, and the larger community of Glandale. It exemplifies how needed supporting programs for Churches throughout US and the world can be addressed in a manner that carries sacredness into them, upholds and elevates values of religious spaces.
Project Facts
Location: Glendale, AZ
Area: 18500 ft²
Completion Date: 2023
Architects: debartolo architects
Structural Engineer: rudow + berry structural engineering
MEP Engineer: associated mechanical engineers
Landscape: norris design
General Contractor: robert porter construction
All images © Jason Roehner
> via debartolo architects
Architecture arizona debartolo gym haven church landscape phoenix sacred
