Submitted by WA Contents
OFIS Architects renovates 1930s house with colonnaded and sloped pavilion in Slovenia
Slovenia Architecture News - Apr 17, 2024 - 12:23 9529 views
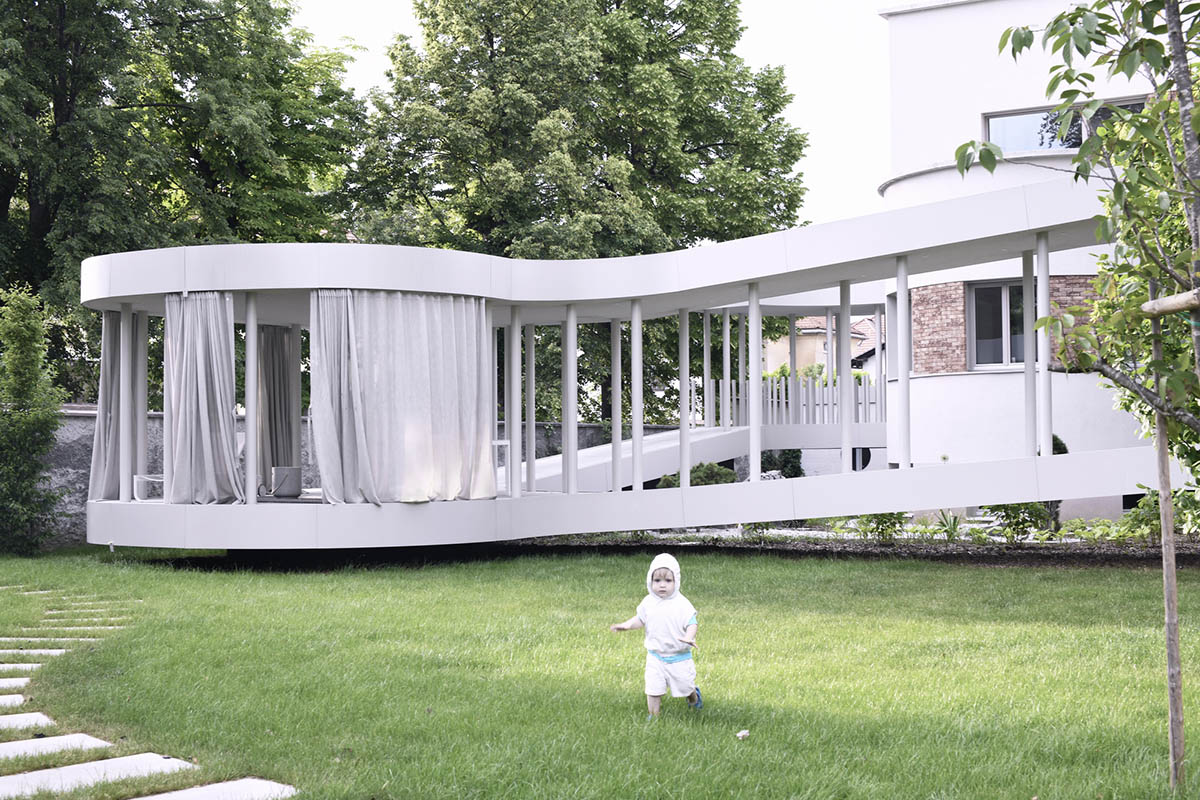
Slovenian architecture practice OFIS Architects has renovated the 1930s house with colonnaded and sloped pavilion in Ljubljana, Slovenia.
Named Ring House, the 537-square-metre house is located in one of the areas of former Ljubljana suburbs, where bourgeois houses were built during the interwar period, stands an unusual hybrid.
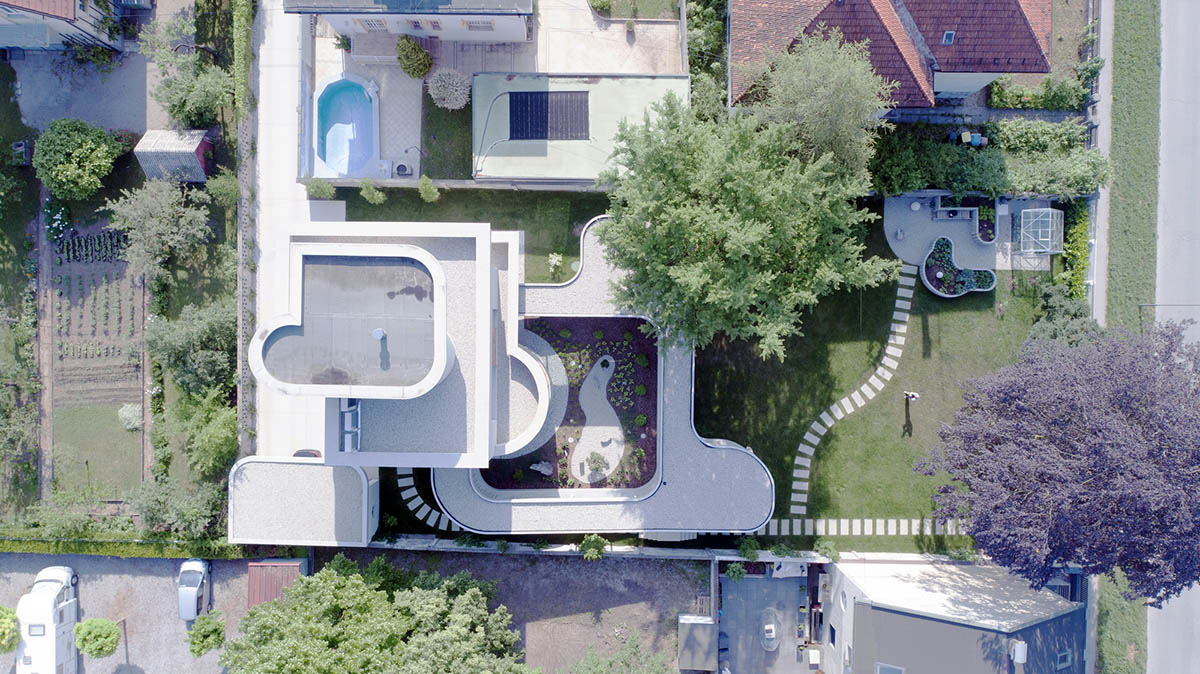
Image © Janez Martinčič
The original house is typical of 1930s early modernism and is characterized by its cubic volume, semicircular eaves and scanty details.
To renovate this house, OFIS Architects designed a modern extension, extending the structure towards the garden with a lightweight floating, colonnaded pavilion.
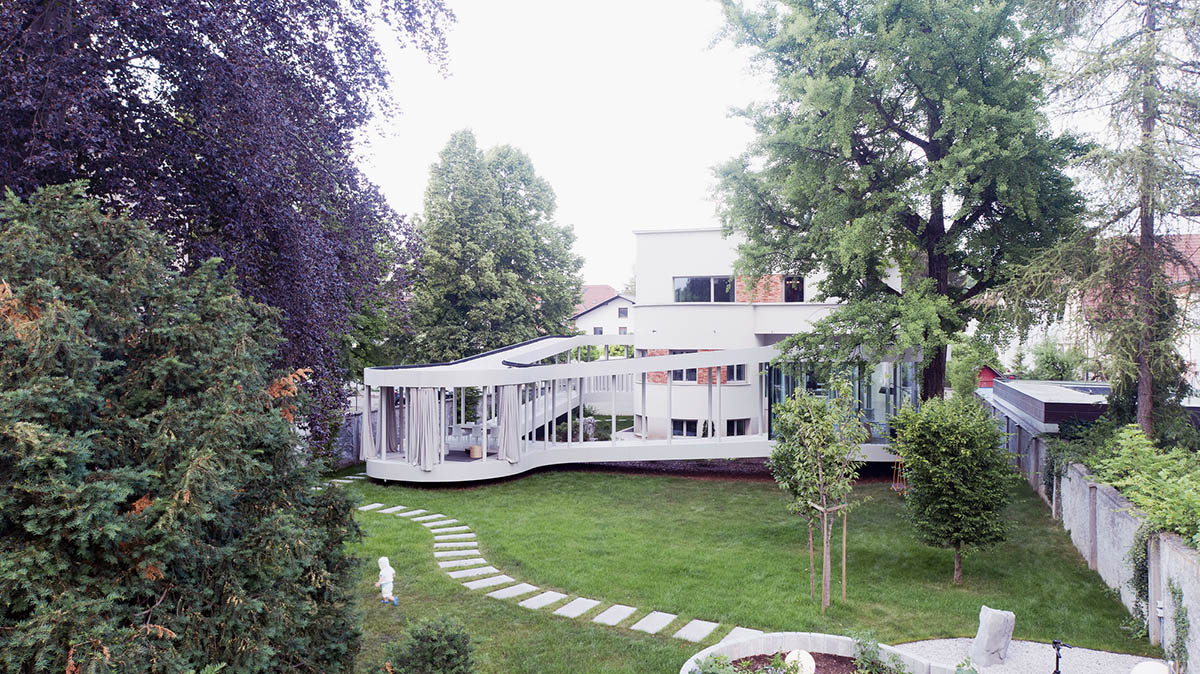
Image © Janez Martinčič
While the pavilion uses the original volumes curvatures as a starting point in the brief, the character of the house turns into modern and gains a new architectural identity.
"When clients and architects meet for the first time the house was far from its former glory. An adaptation in the 1980s crowned the originally flat roof with a classic slanted roof and deprived the building of a large part of its former elegance," said OFIS Architects.
"The first part of the renovation was to return the original qualities of the house," the office added.
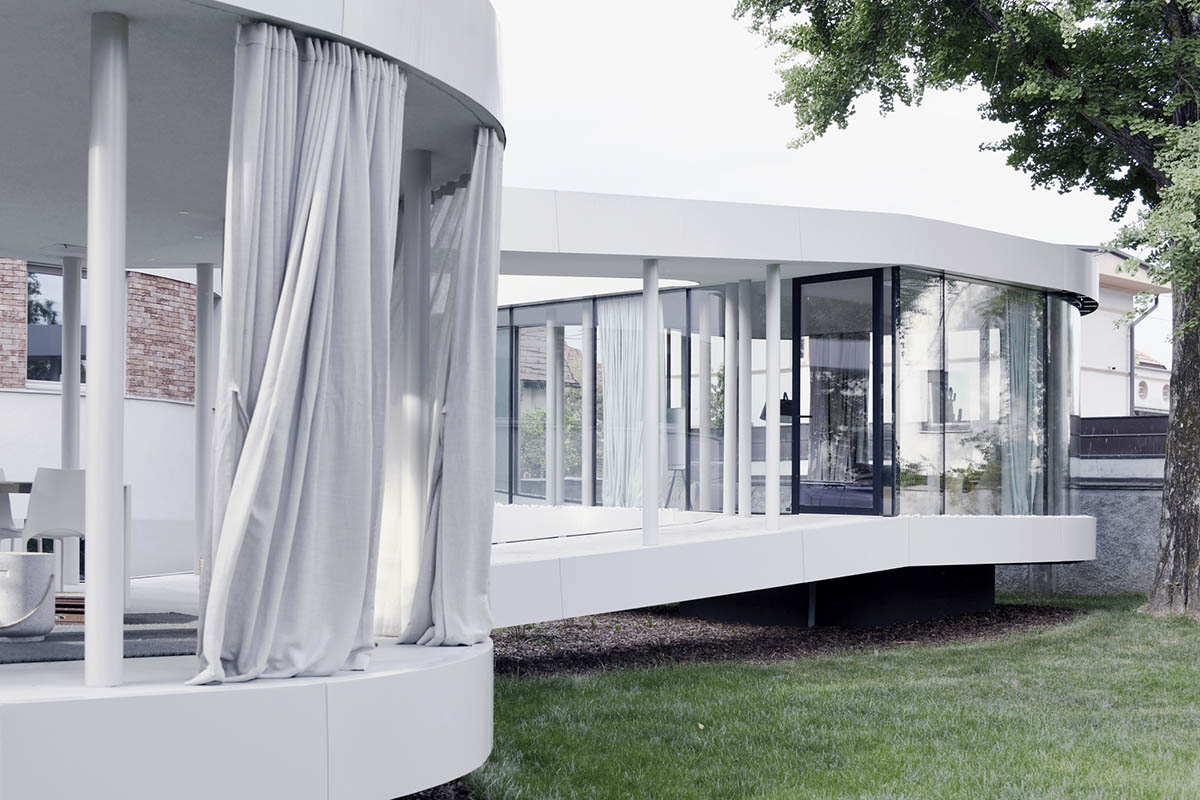
Image © Janez Martinčič
The team removed the roof and added a smaller terrace floor, which organically complements the existing volume.
As the office said, the main architectural challenge of the renovation was the connection of the house to its extensive garden, which is more than twice the size of the building's footprint.

Image © Janez Martinčič
"The original house was not functionally connected to the garden due to its raised and relatively closed ground floor without direct exit to the garden," the studio added.
In response, the architects went far beyond the usual solutions and designed a colonnaded pavilion that is an extension of the living rooms and at the same time a garden pavilion.

Image © Janez Martinčič
"The addition is a kind of cruciform corridor, which borders the garden into the inner "Zen" atrium, but at the same time with a gradual descent connects the interior of the villa with the open garden on the southern part of the property," the studio explained.
This pavilion extension reinterprets some classic modernist themes such as the architectural promenade, ramp, transparency and free floor plan.
The newly created circular route is widened into two spaces with two different ambiances.

Image © Janez Martinčič
In the glazed part of the colonnade, in the visual axis north-south, which crosses the whole floor plan between access and garden and thus connects the old and the new, is located a slightly raised living room.

Image © Janez Martinčič
Just above the lawn, facing south is a completely open garden pavilion, enclosed only by pillars and a curtain. Trough the challenging, eight years long process the house became an example of lucid and witty dialogue of two architectural languages - of the two eras, which the architects have connected in a coherent architectural composition with a keen sense of the hidden qualities of the existing building.
Image © Janez Martinčič
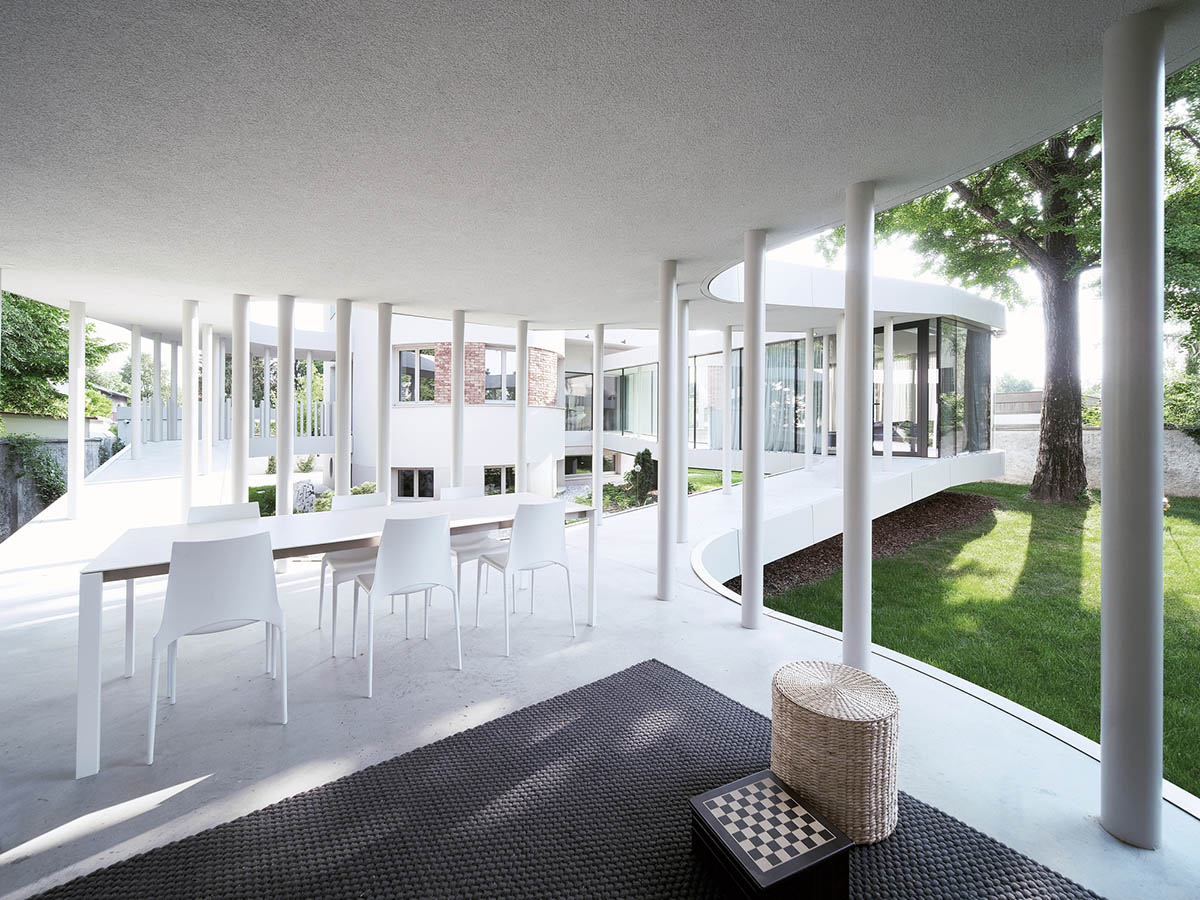
Image © Tomaž Gregorič
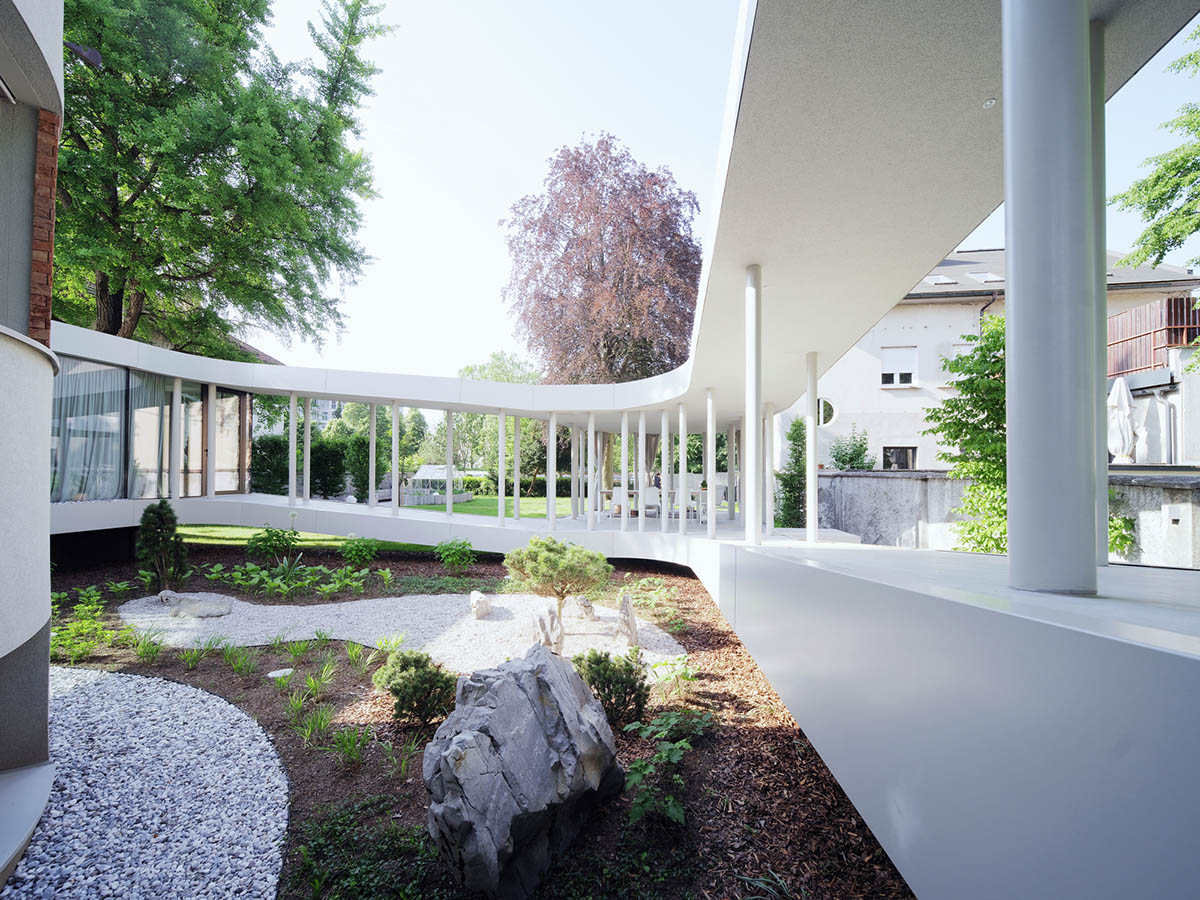
Image © Tomaž Gregorič

Image © Tomaž Gregorič

Image © Tomaž Gregorič

Image © Tomaž Gregorič

Image © Tomaž Gregorič

Image © Tomaž Gregorič
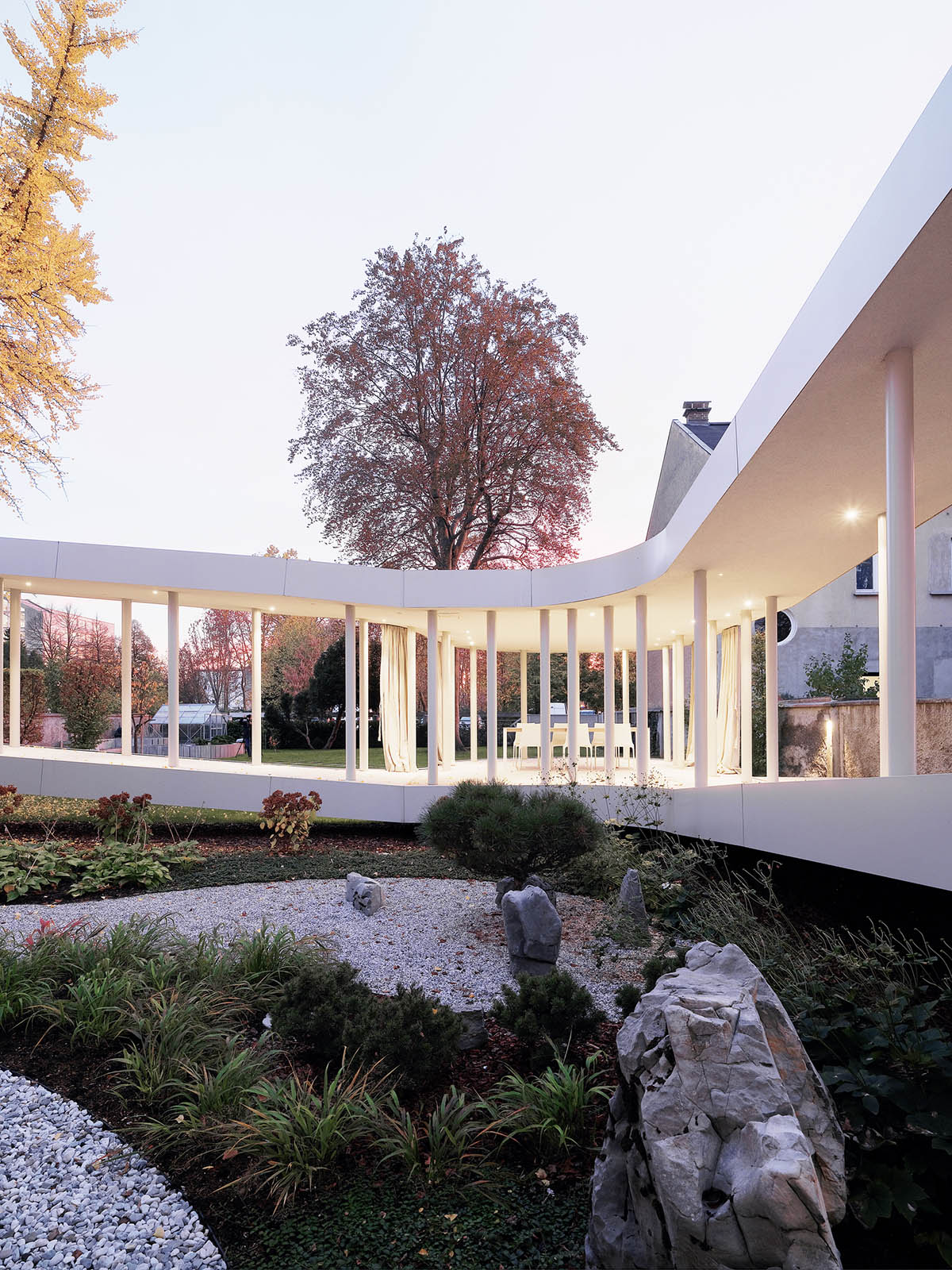
Image © Tomaž Gregorič
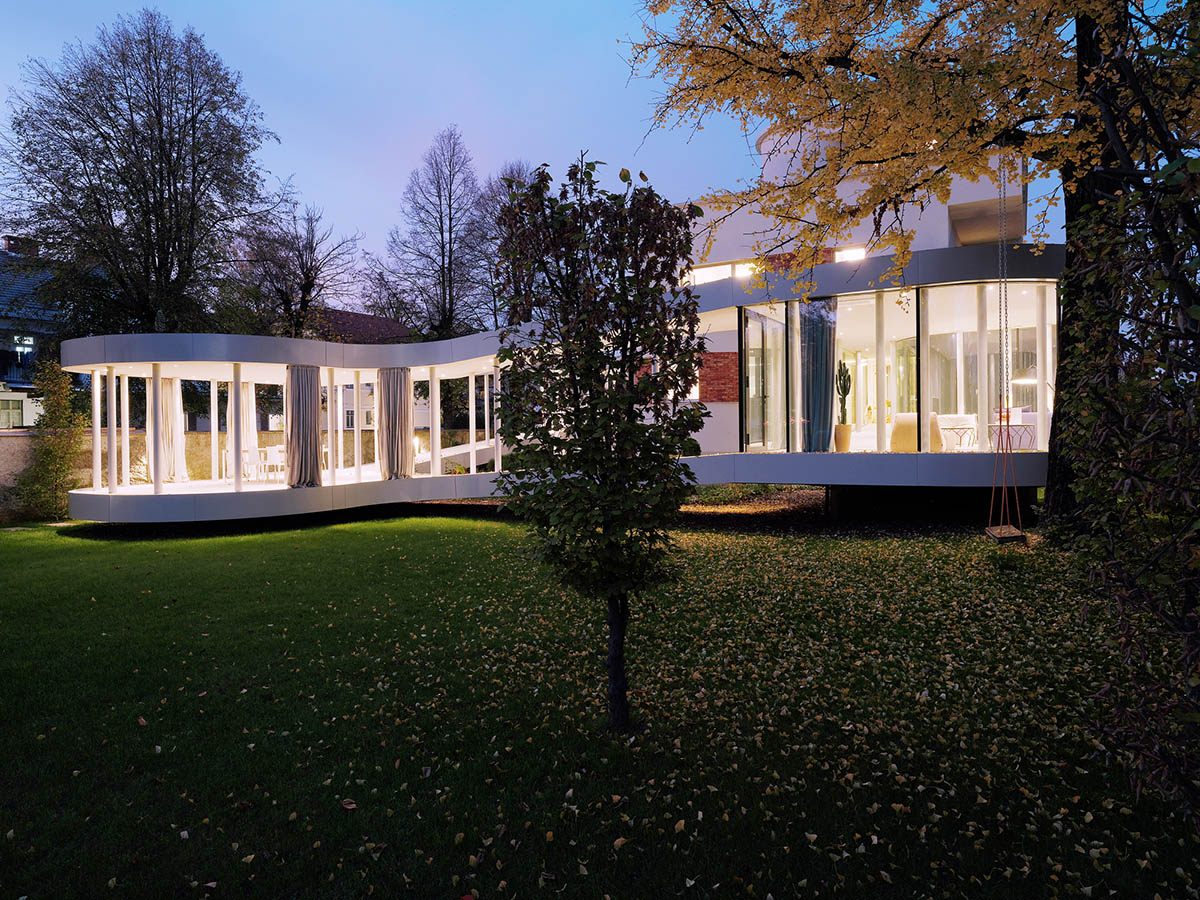
Image © Tomaž Gregorič
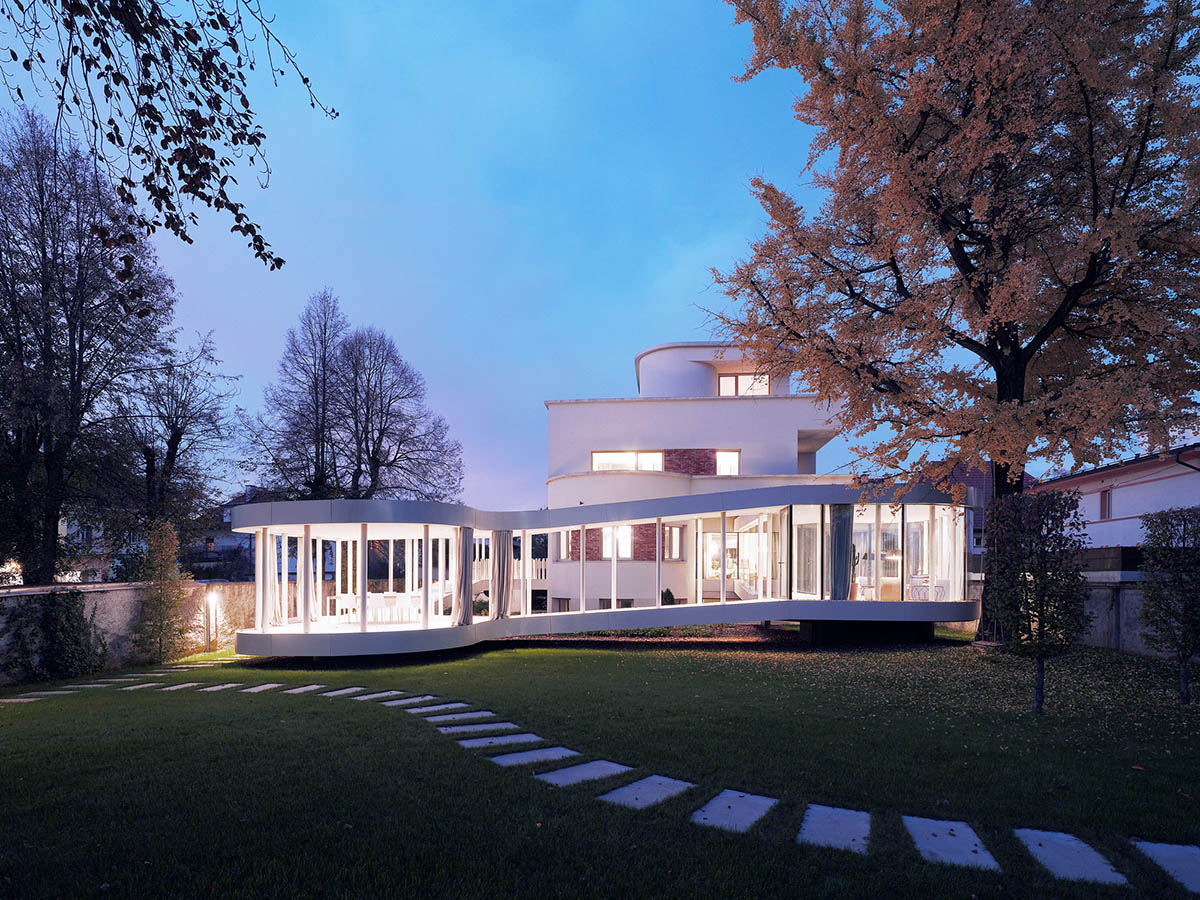
Image © Tomaž Gregorič
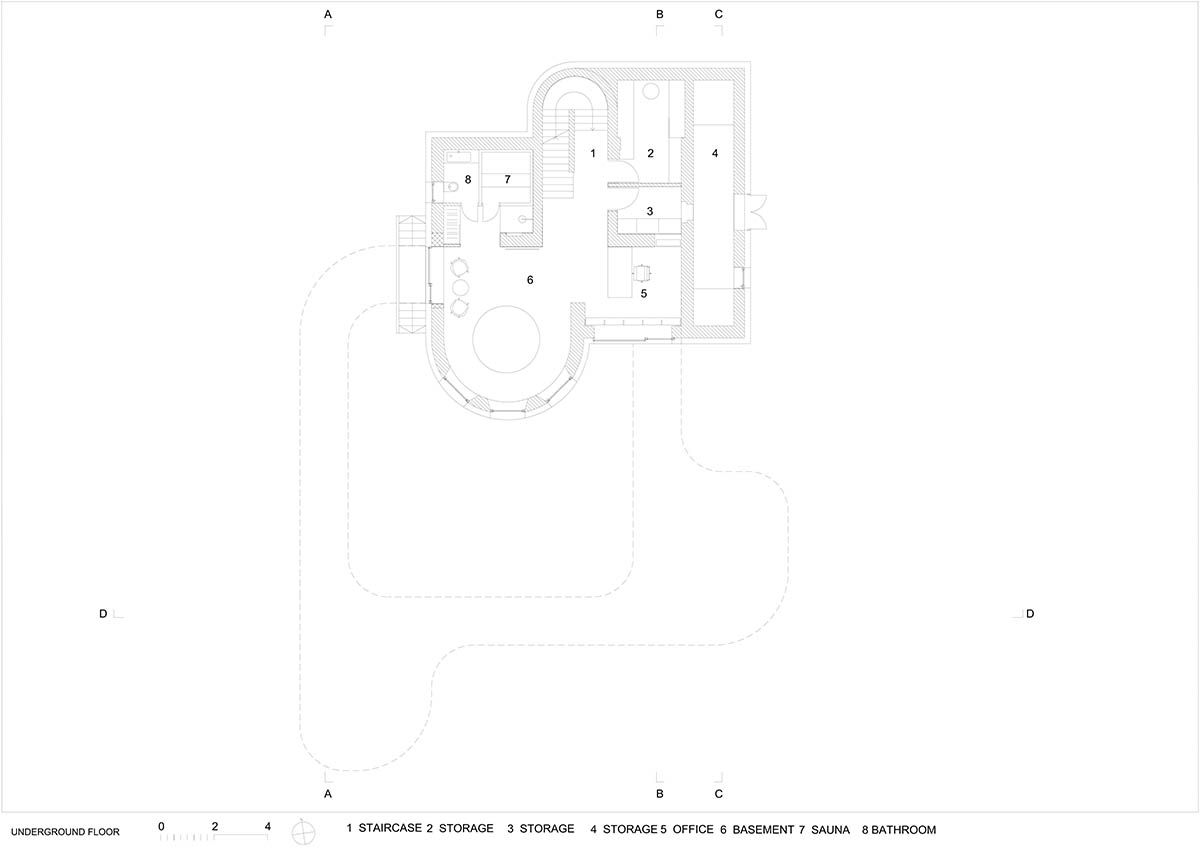
Underground floor plan
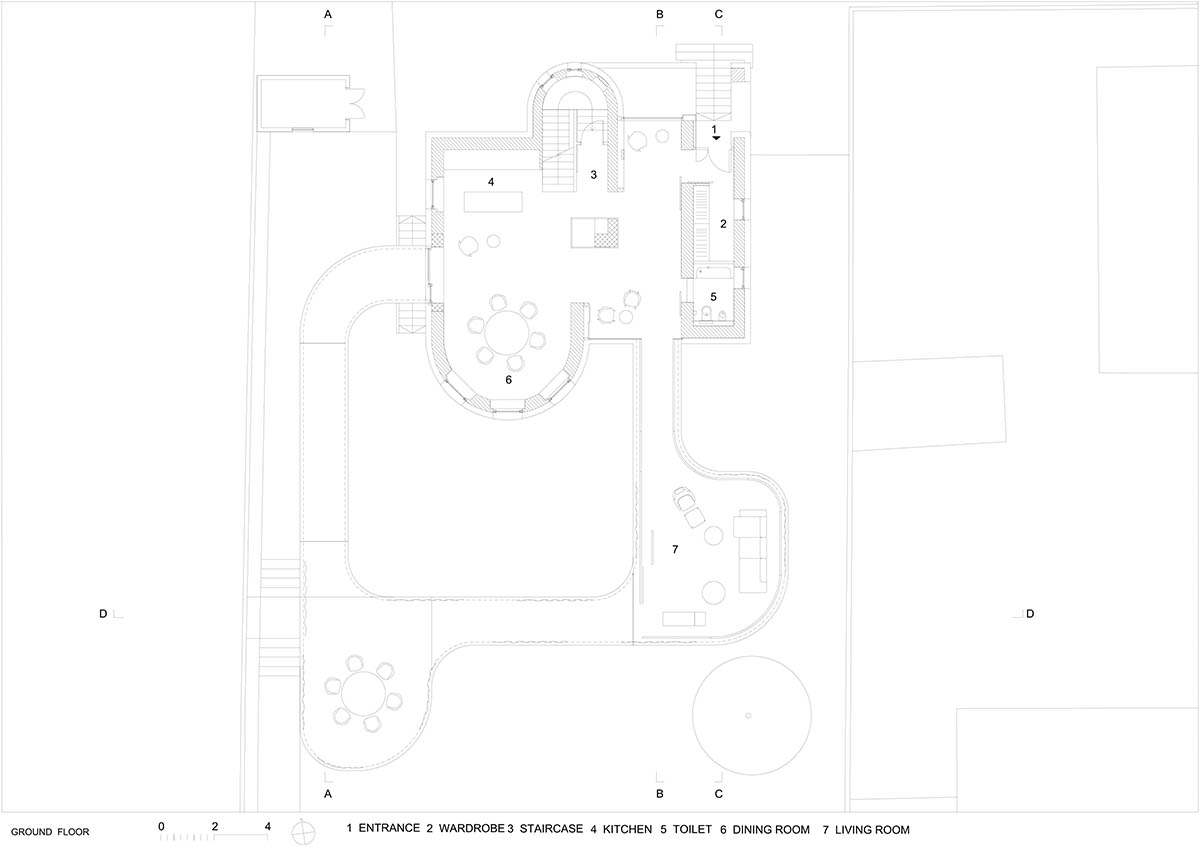
First floor plan
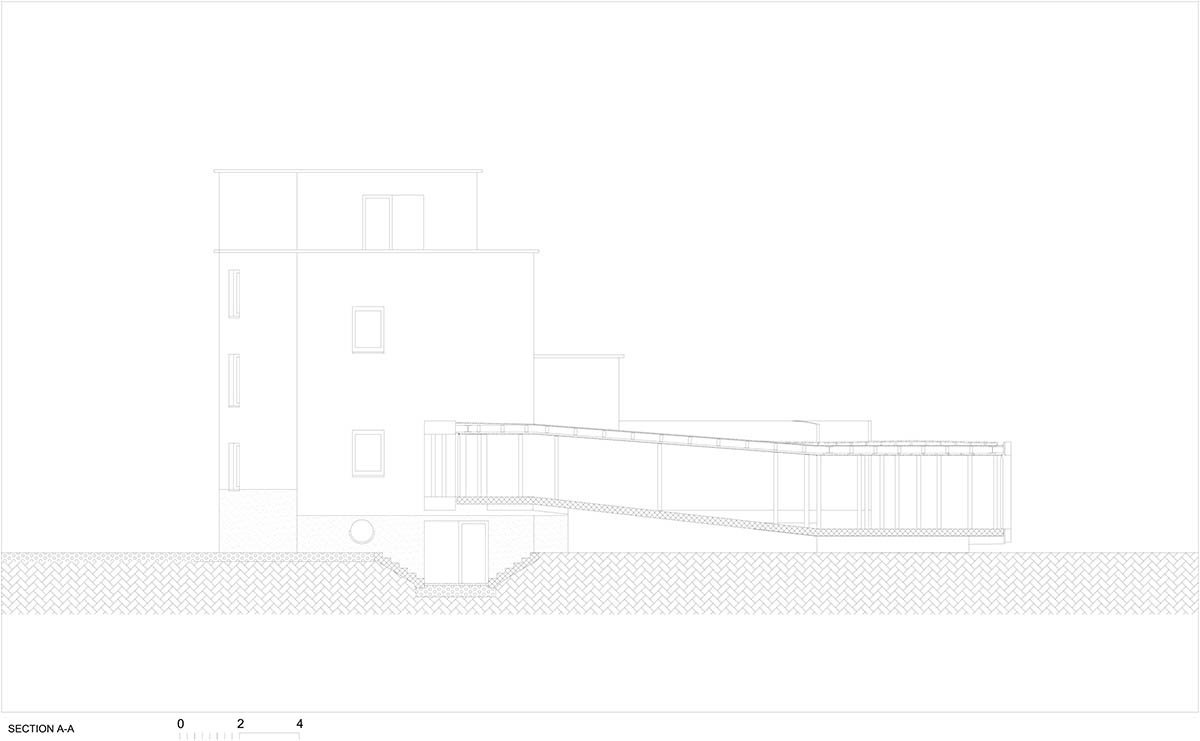
Section A-A
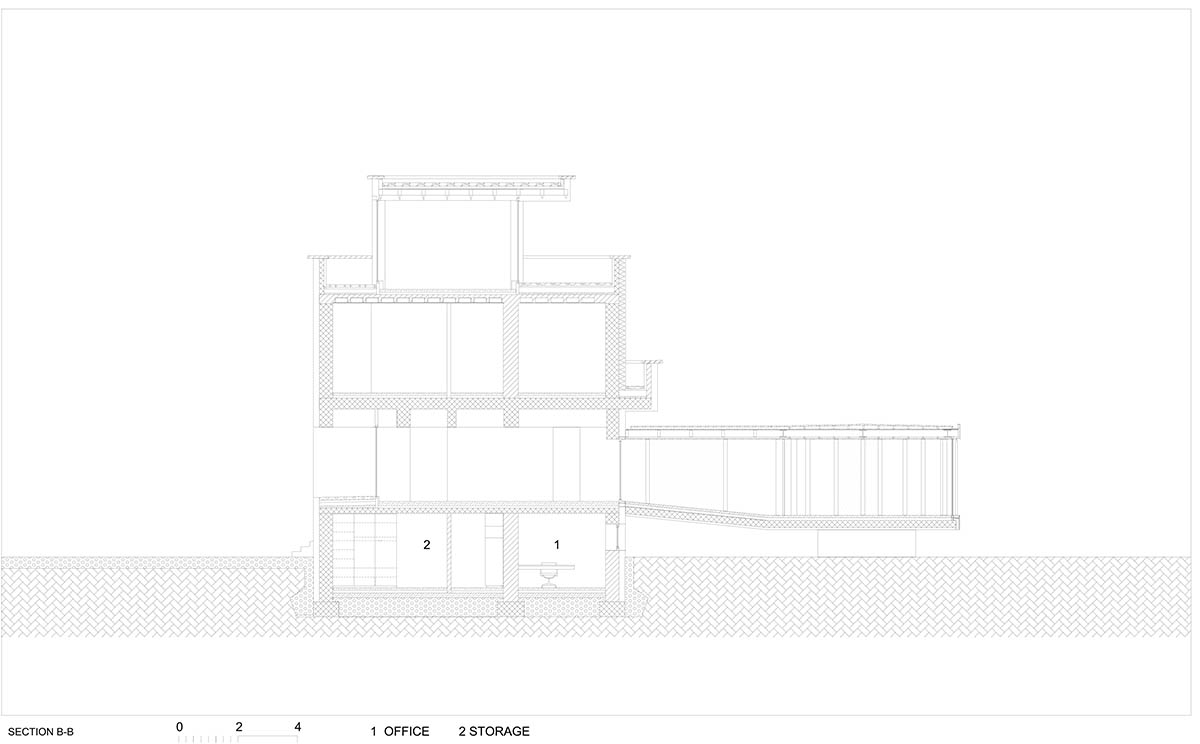
Section B-B
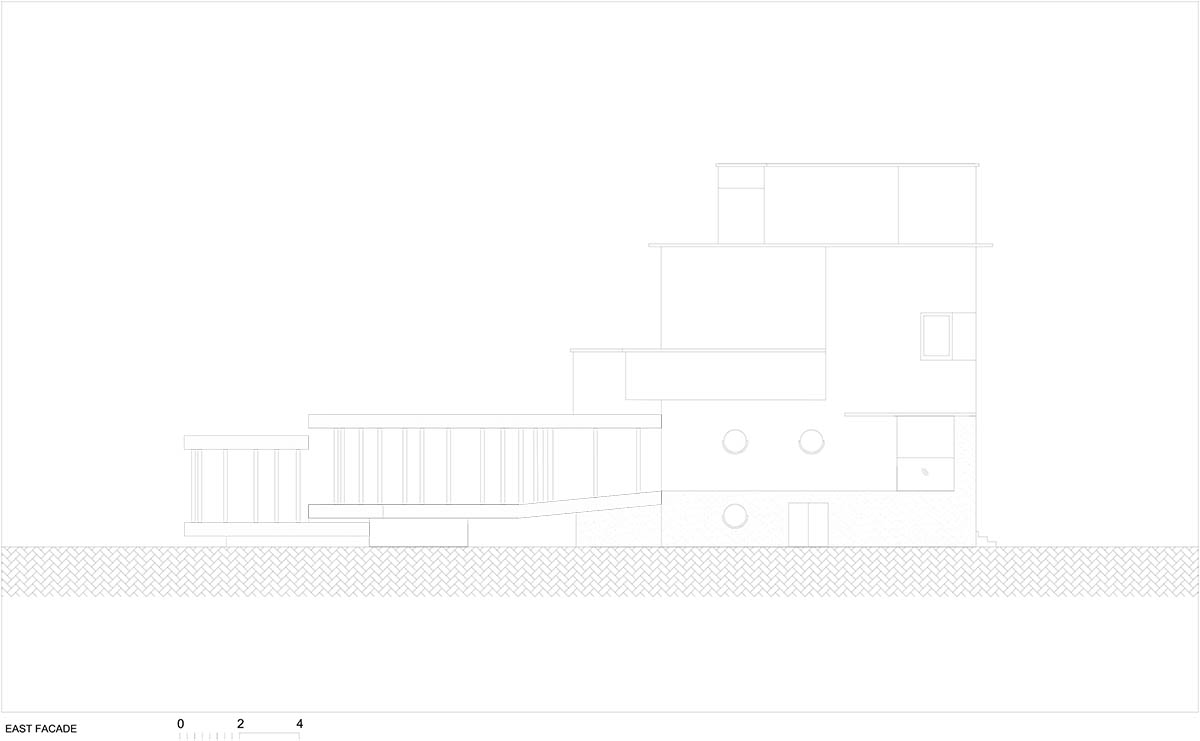
East facade

West facade
Project facts
Project name: Ring House
Architects: OFIS Architects
Design team: Rok Oman, Špela Videčnik, Janez Martinčič, Andrej Gregorič
Location: Ljubljana, Slovenia
Team: Sara Carciotti, Viktoria Dimitrova, Mariangela Fabbri, Agnieszka Sukienniczak, Aliaksandra Dalmateva, Chiara Girolami, Jade Manbodh
Construction engineering: Project PA
Size (gross): 655m2
Net: 537m2
Project data: 2015 - 2017
Realization phase: 2017 - 2024
Top image in the article © Janez Martinčič.
All images © Janez Martinčič, Tomaž Gregorič.
All drawings © OFIS Architects.
> via OFIS Architects
