Submitted by WA Contents
delaVegaCanolasso completes corten steel house in Barcelona
Spain Architecture News - Apr 08, 2024 - 09:31 7281 views
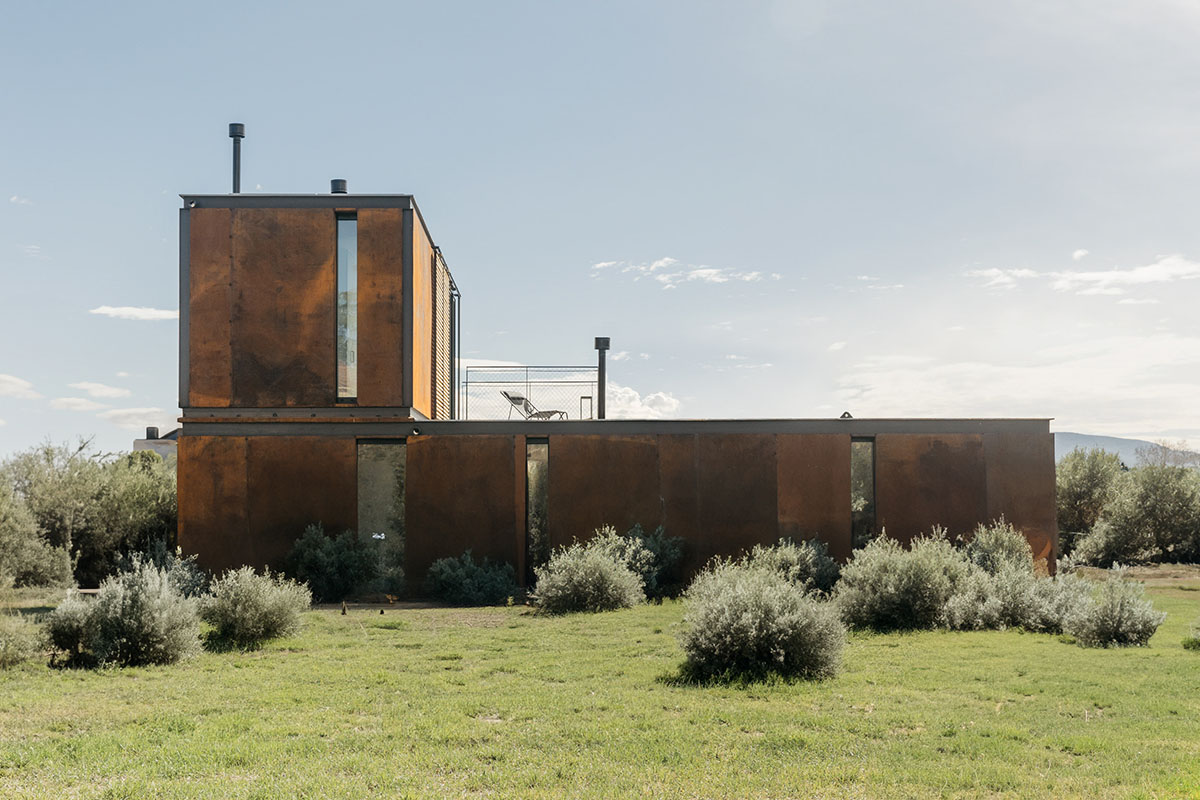
Spanish architecture studio delaVegaCanolasso has designed a new corten steel cabin in Barcelona, Spain.
Called tini Montseny, the 128-square-metre cabin is designed as part of Tini Home series, run by Tini brand developing tiny mobile homes.
The program of the house is distributed on two levels and has been designed to maximize interior space and enhance the environment and its texture.
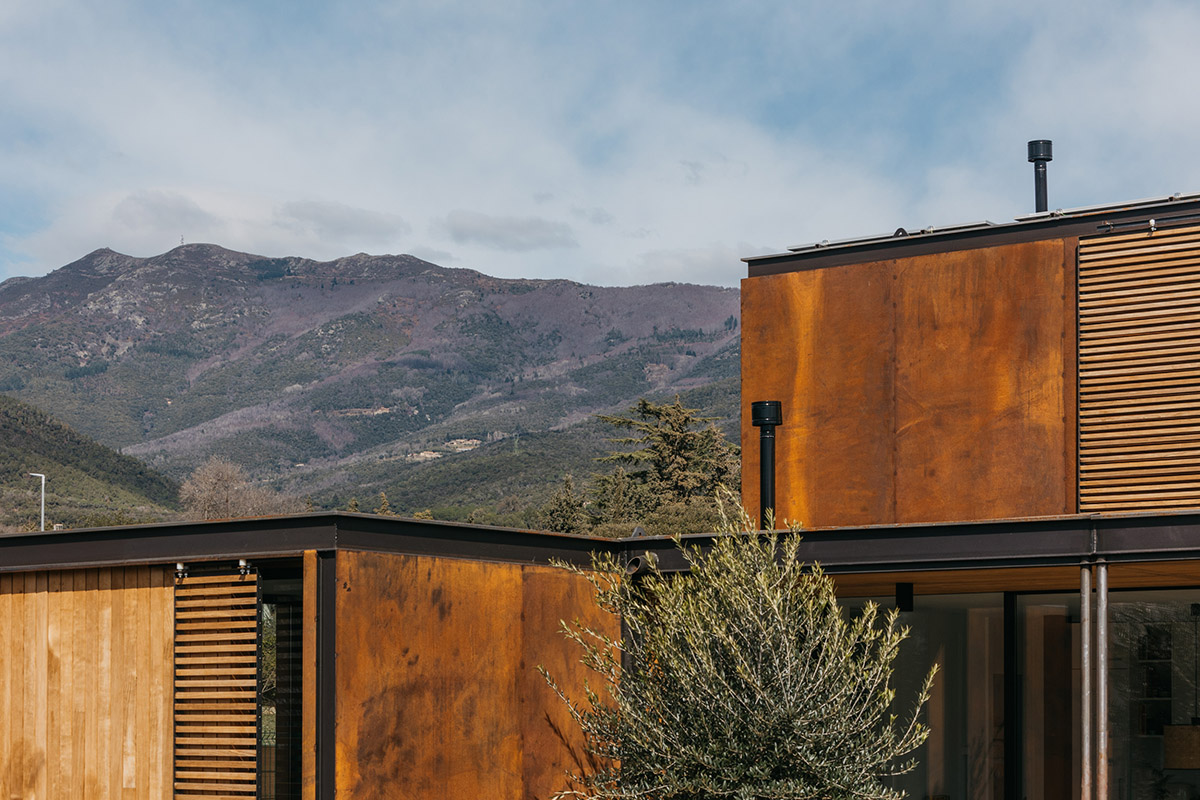
On the ground floor, the living room, dining room, kitchen, study, two bedrooms and a bathroom are fluidly intertwined with the exterior through a porch that unfolds onto an extensive terrace platform.
This fusion between the interior space and the natural environment creates a harmonious environment that encourages connection with the garden.
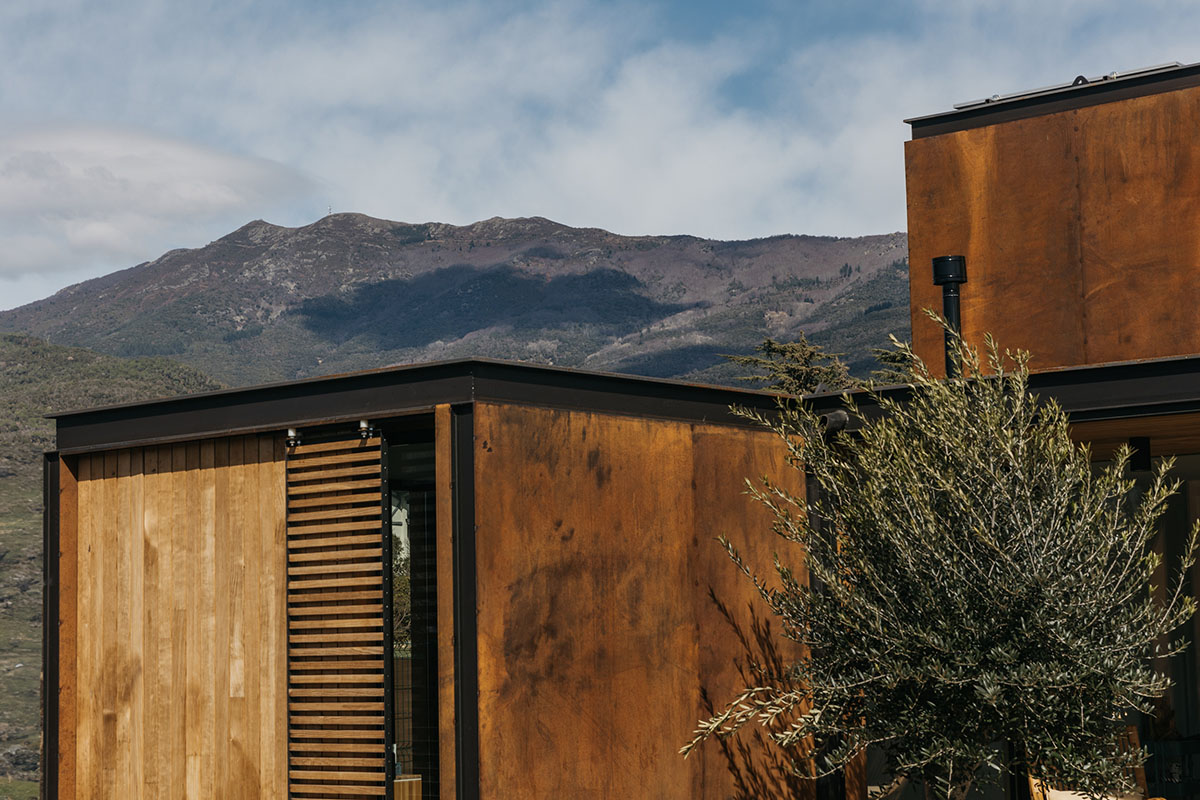
The upper floor houses the master bedroom, an independent enclave that provides privacy and opens onto a large terrace, facing the view of the mountain.
The choice of materials is forceful and at the same time natural, where the fusion of Corten steel and heat-treated wood on facades and lattices creates a very powerful and marked expression. These elements integrate harmoniously with the earthy palette of the environment, establishing a contrast with the lightness of the olive trees that surround the property.
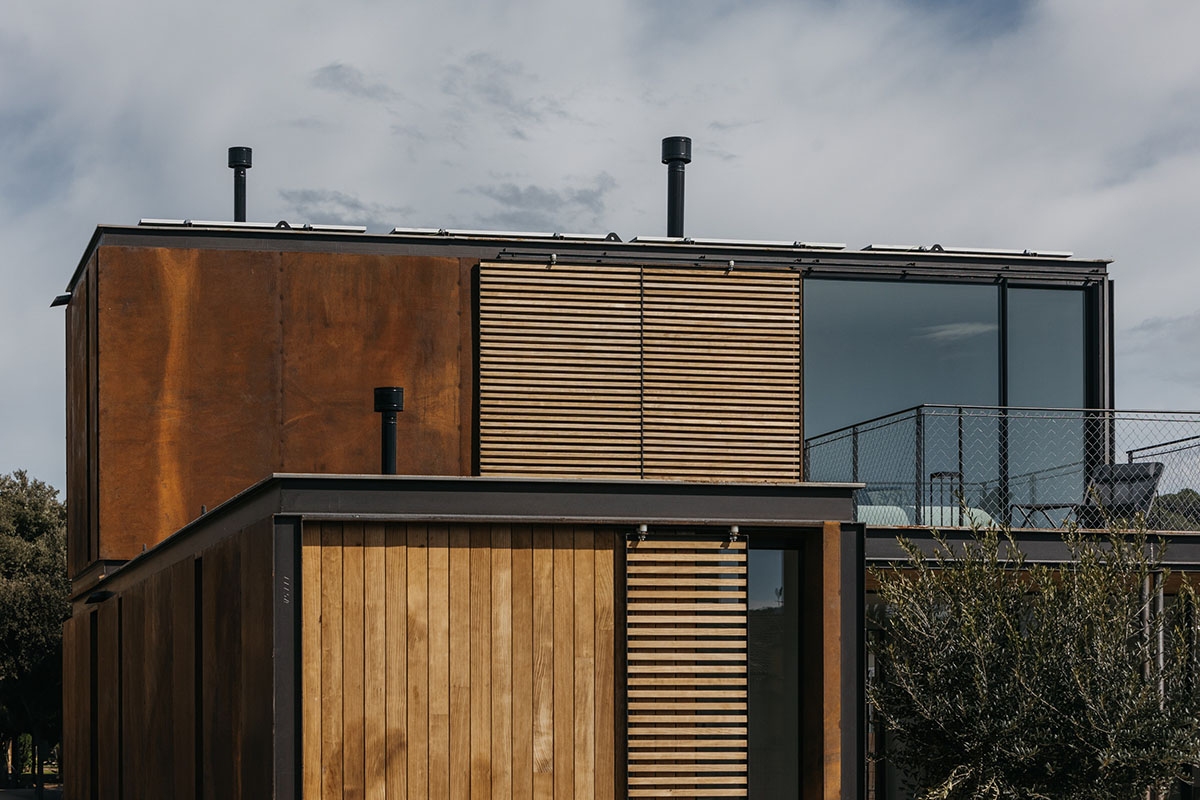
In a time when imitation materials have been normalized, at tini the architects defend the use of natural materials, which express their natural character and denote the passage of time.
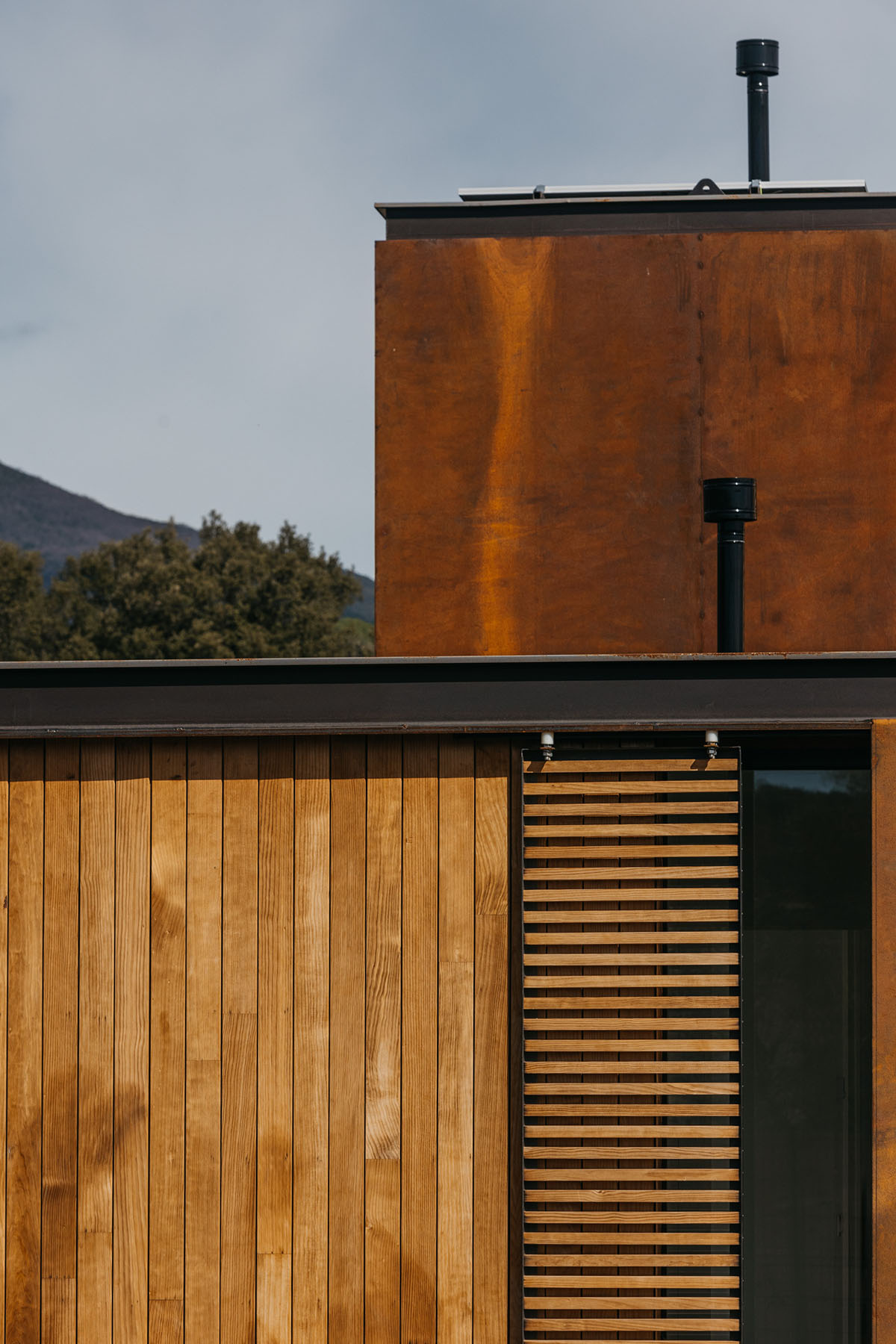
The house, made up of four modules assembled in a short period of ten days, underlines the effectiveness of the construction process.
The most efficient way to air-condition it is also sought, through underfloor heating/cooling and aerothermal energy, powered sustainably by solar panels located on the roof. For this same reason, a ceramic finish is chosen for the floor that enhances thermal inertia and therefore minimizes consumption.
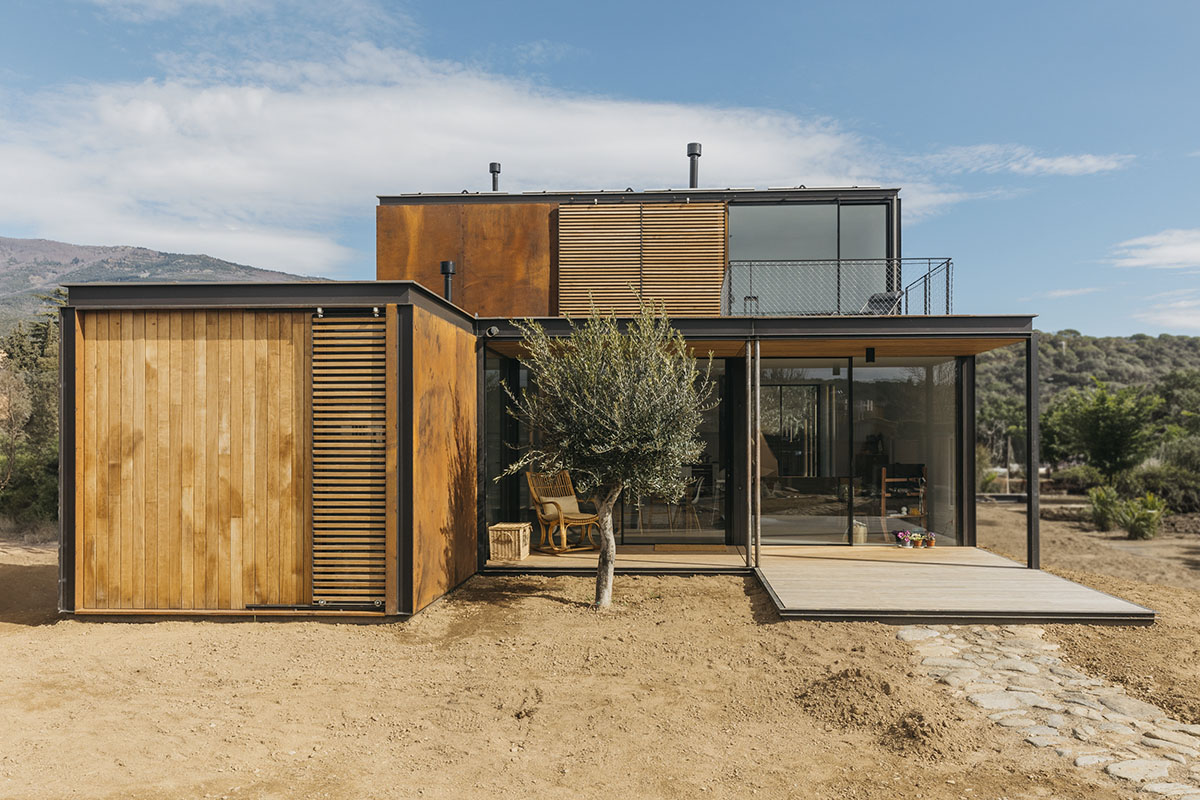
This solution not only achieves almost zero consumption, but also reflects an evident commitment to sustainability and the preservation of the natural environment.
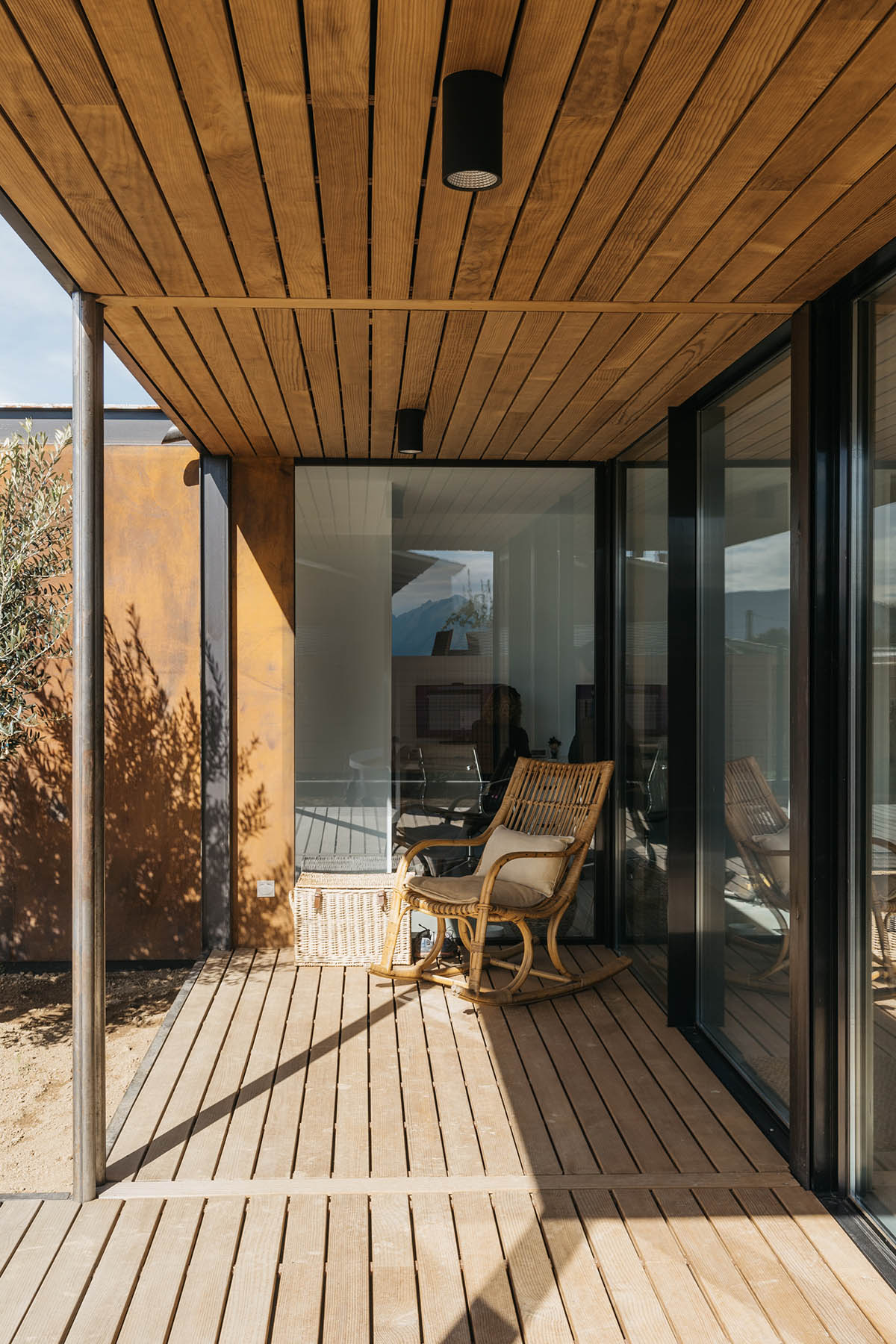
The architectural result translates into a forceful and expressive volumetry on the outside, while inside a simple and peaceful space is established, a very open but protected space where you can enjoy the passing of the seasons.

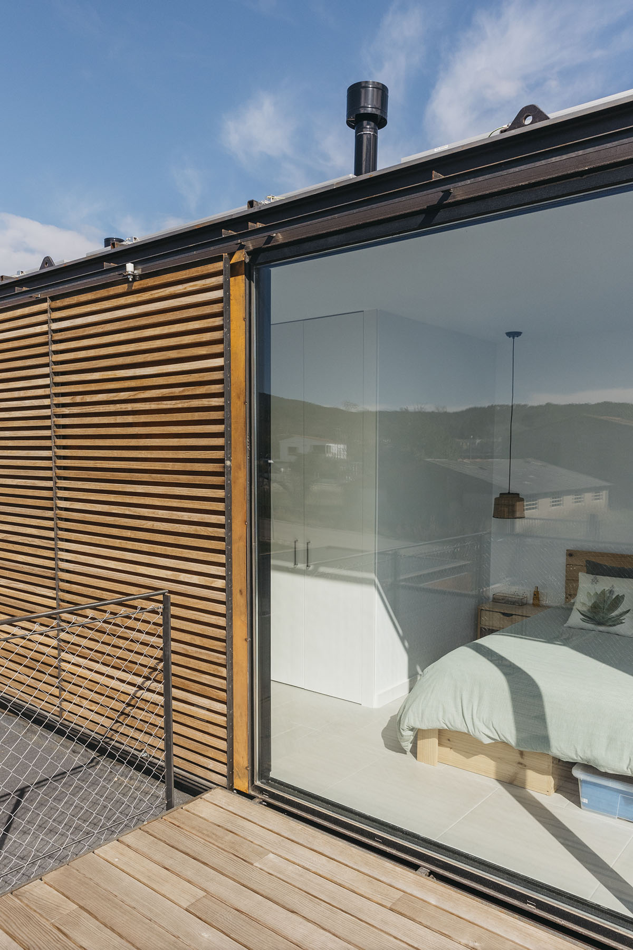
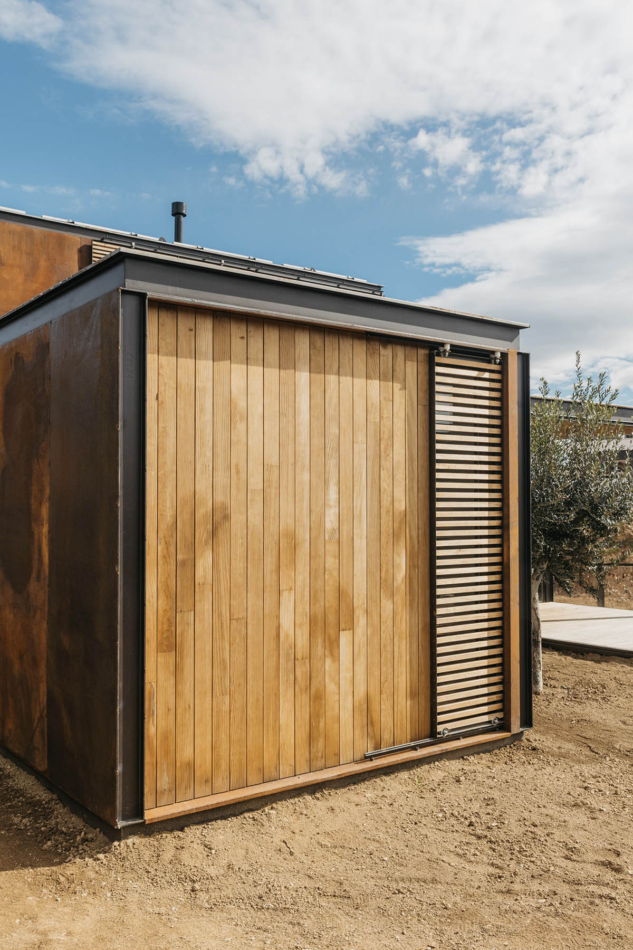
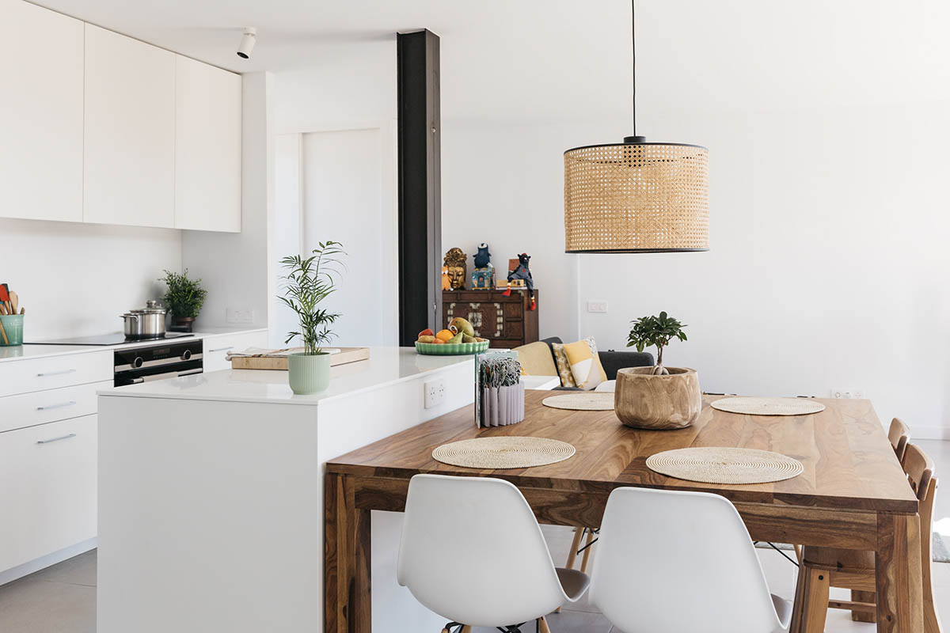
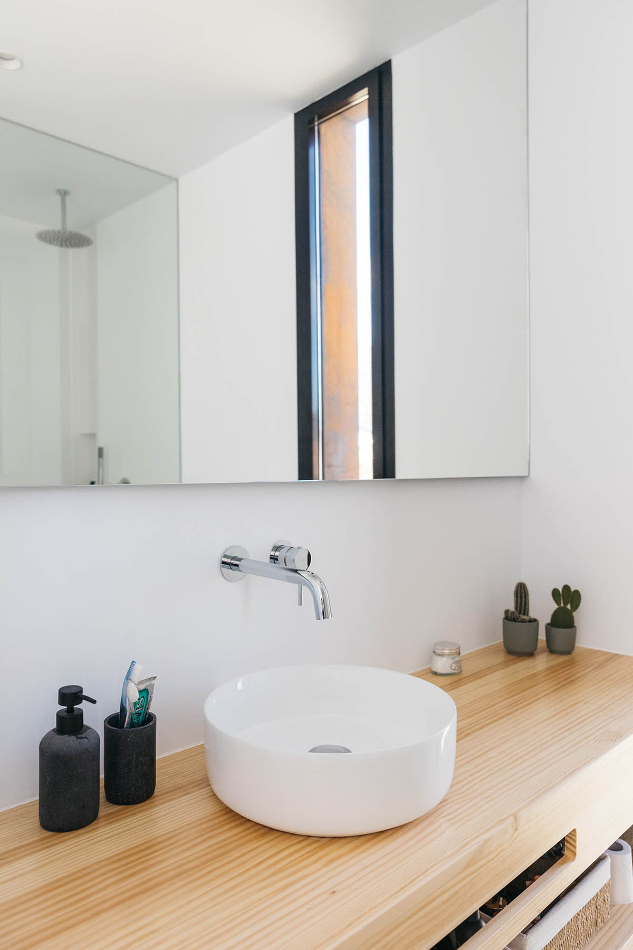
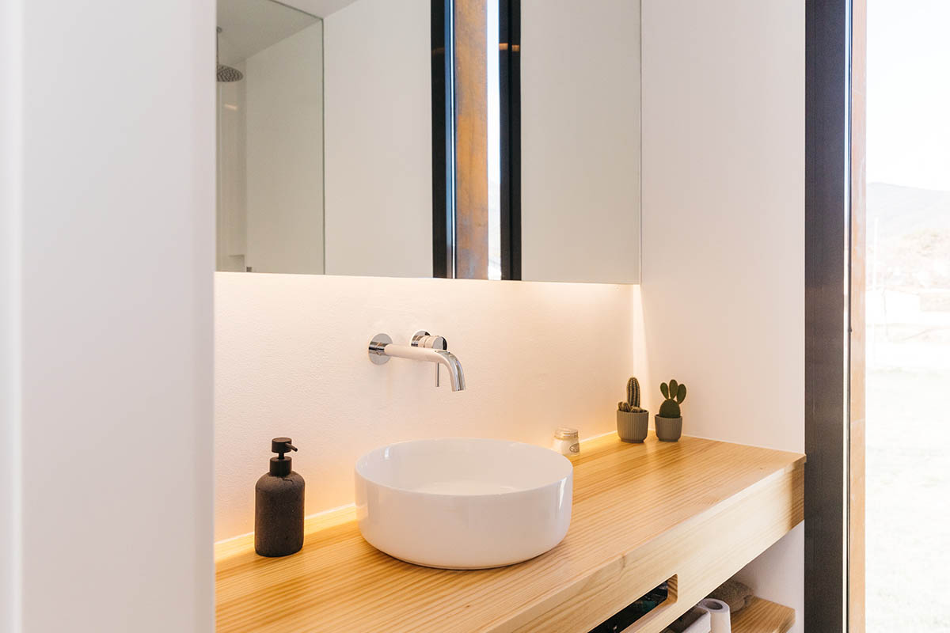
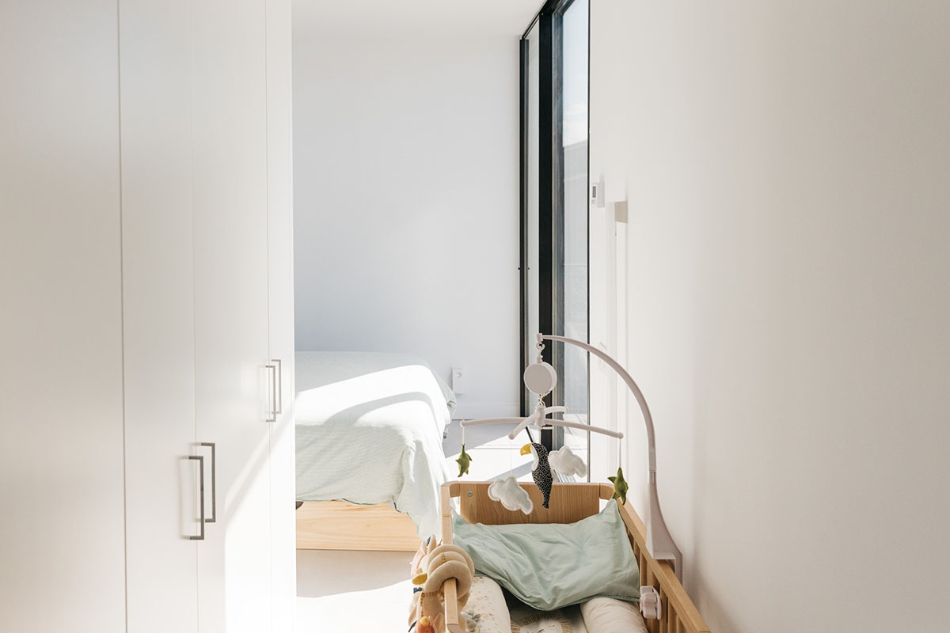

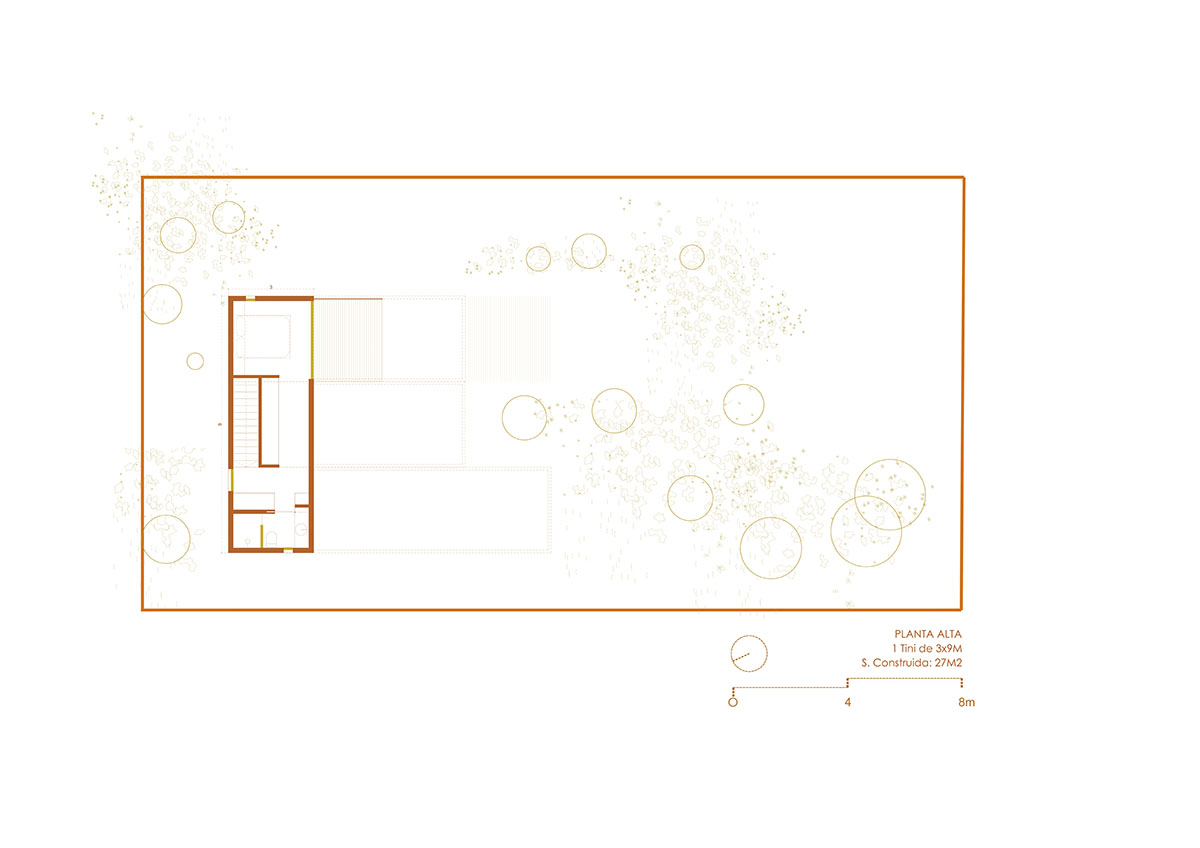
Floor plan
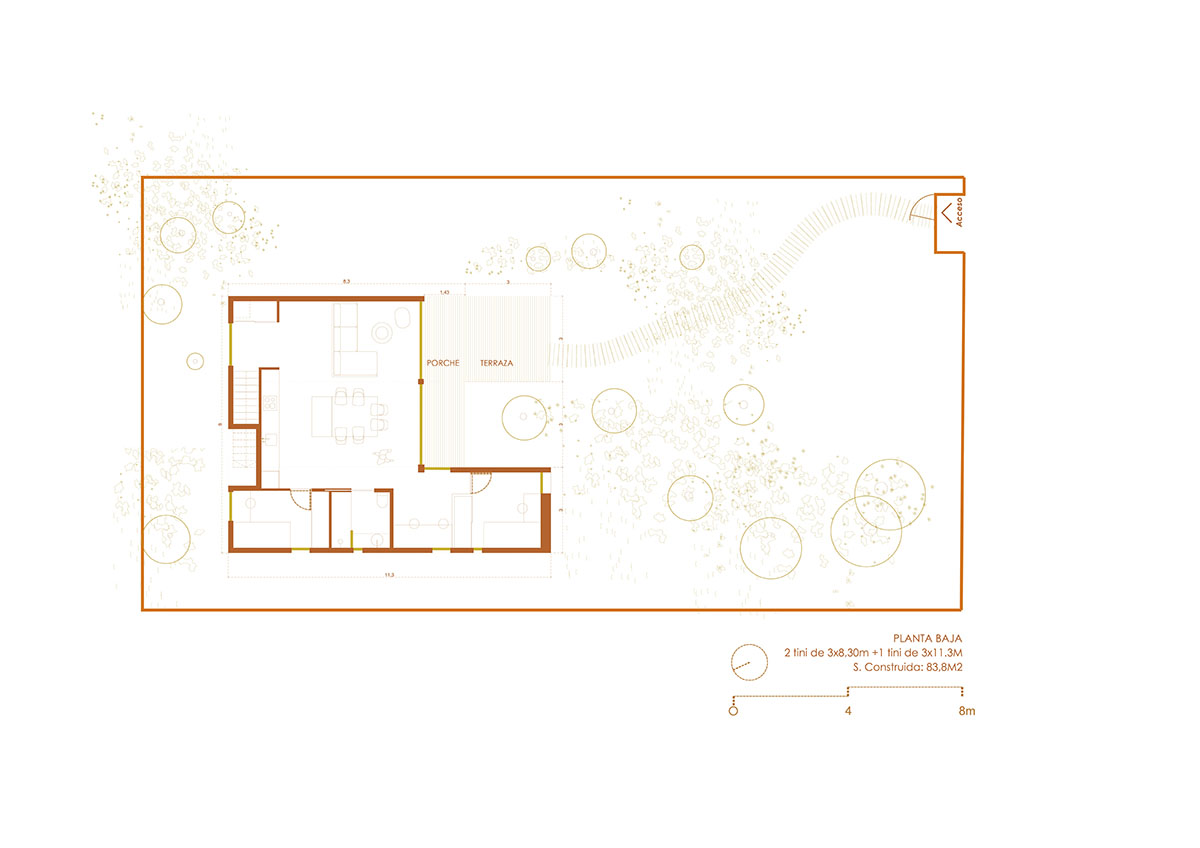
Floor plan
delaVegaCanolasso built a rectangular cabin within a pine forest in Madrid, Spain. The firm designed a new cabin for a couple and their son in La Rioja, Spain.
Project facts
Project name: tini Montseny
Architects: delaVegaCanolasso
Location: Barcelona, Spain.
Area: 128m2
Project year: 2024
Construction: tini
All images © Paco Marín.
All drawings © delaVegaCanolasso.
> via Tini
Barcelona corten delaVegaCanolasso holiday cabin residential
