Submitted by WA Contents
Heatherwick Studio built Azabudai Hills with "extraordinary, undulating, explorable roofs" in Tokyo
Japan Architecture News - Dec 01, 2023 - 11:20 6470 views
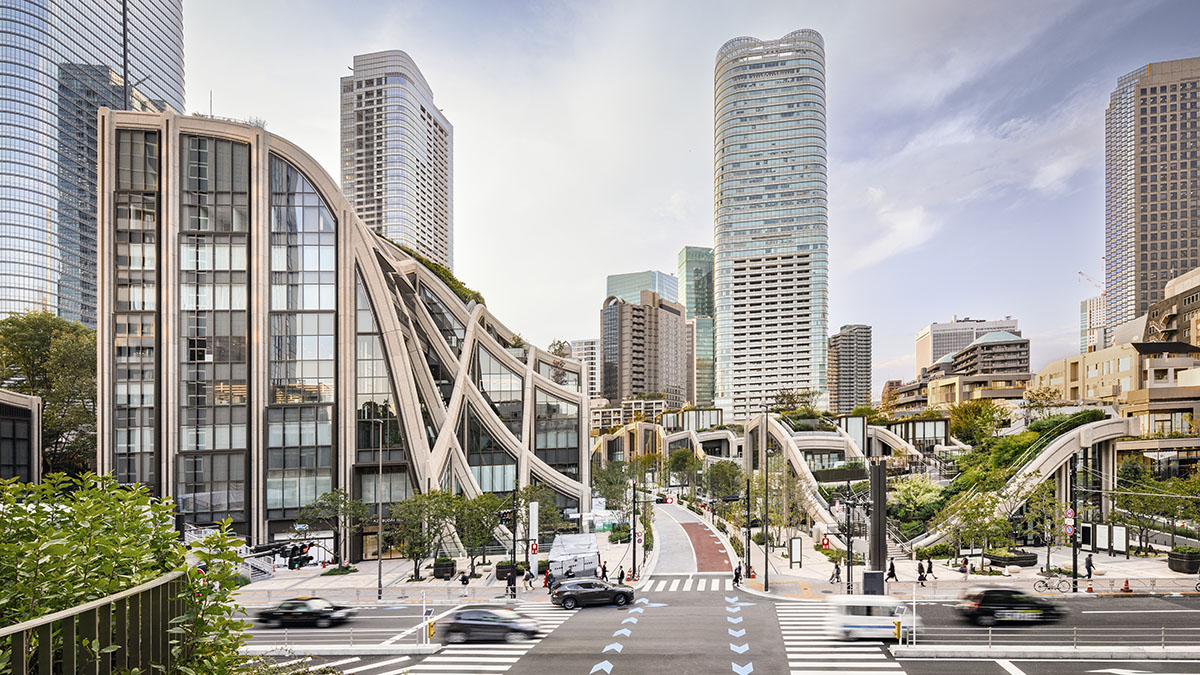
Heatherwick Studio has built a new public development with "extraordinary, undulating, explorable roofs" in Tokyo, Japan.
Named Azabudai Hills, the 81,000-square-metre scheme is made up of residential buildings, retail spaces, a school, two temples, art galleries, offices and restaurants.
The buildings' functions were set within a 24,000-square-metre of greenery, a publicly accessible landscape. Heatherwick Studio is the lead architect of the public realm and the podium level architecture.
Video courtesy of Heatherwick Studio
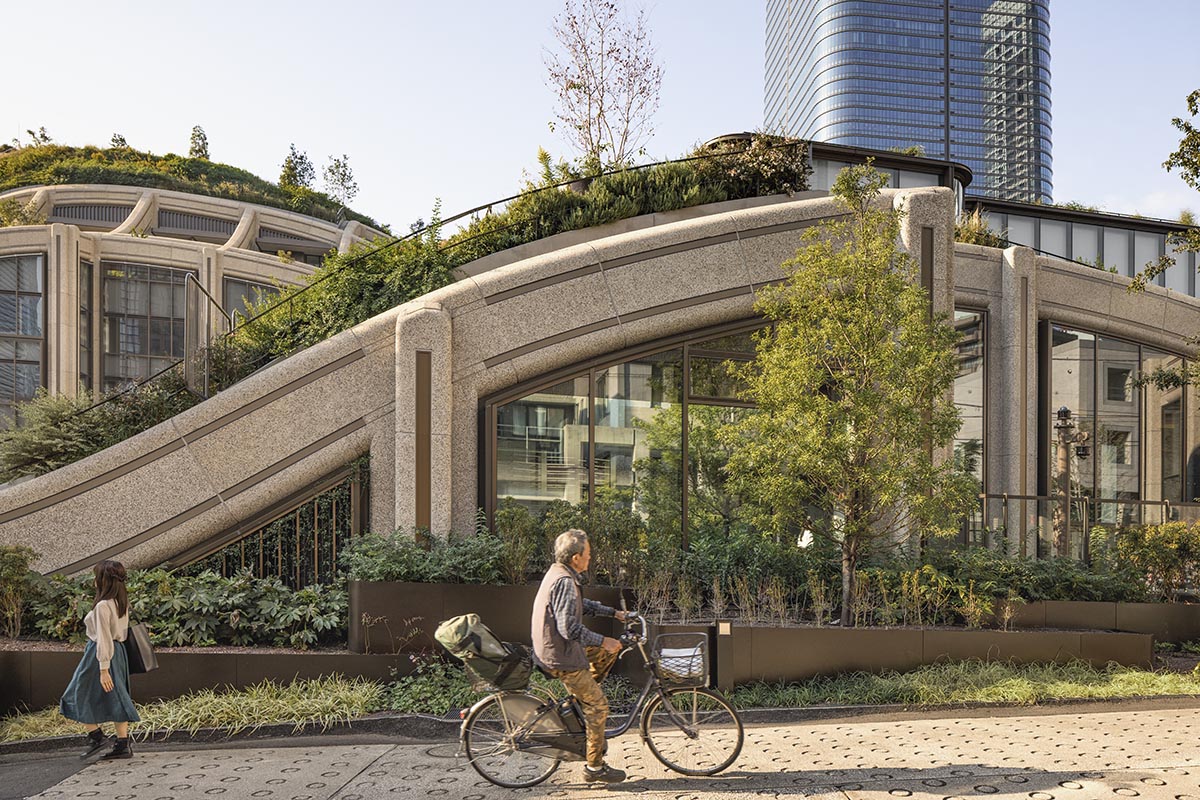
Encouraging "purposeful connections between commuters, residents and the public," the functions are hidden within the glazing structures.
Informed by timber pergola structures, the glazing volumes are wrapped by a gridded framework cascading down to the street level.
Thanks to the development, the 8.1-hectare (81,000-square-metre) district is filled with trees, flowers and water features. The scheme features meandering routes and walkable rooftop slopes.
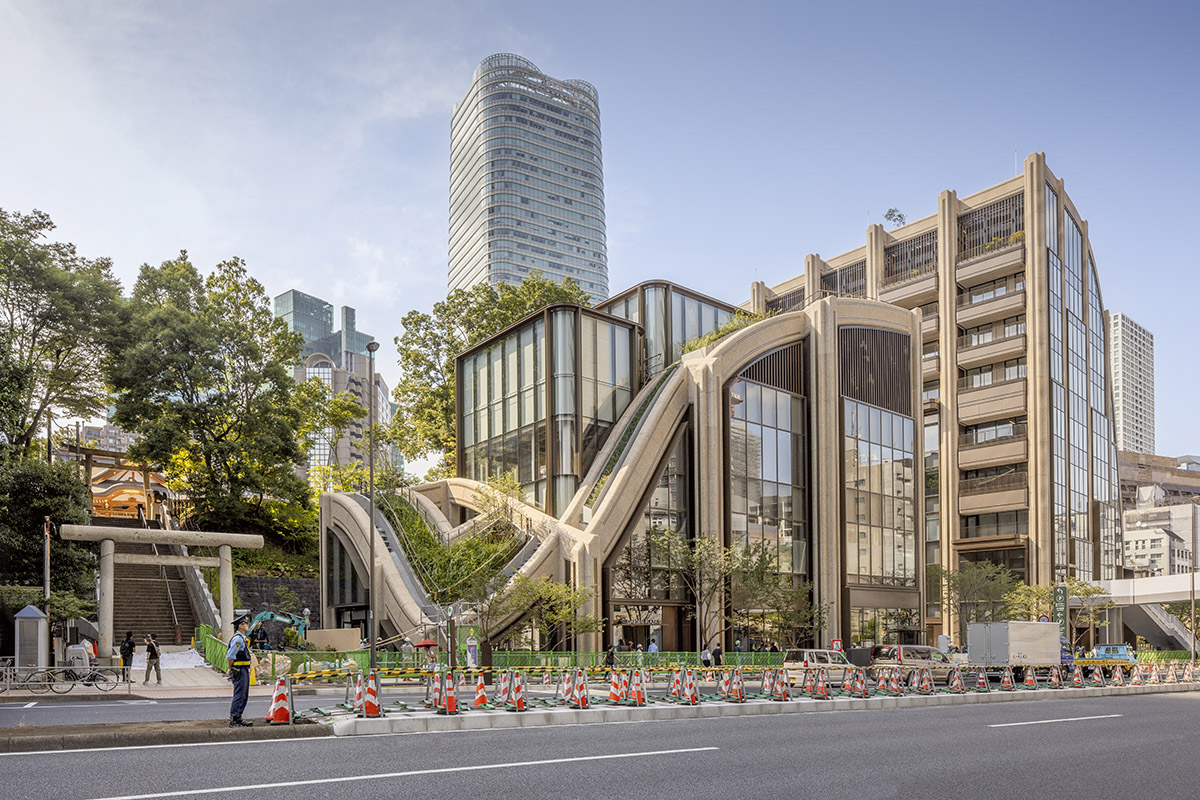
Image © Kenji Masunaga
Heatherwick Studio aimed to create a fluid and continuous complex that "invite exploration and informal gatherings." Commissioned by Mori Building Company, the studio first revealed its conceptual design in 2019.
Azabudai Hills marks Heatherwick Studio's first project completed in Japan.
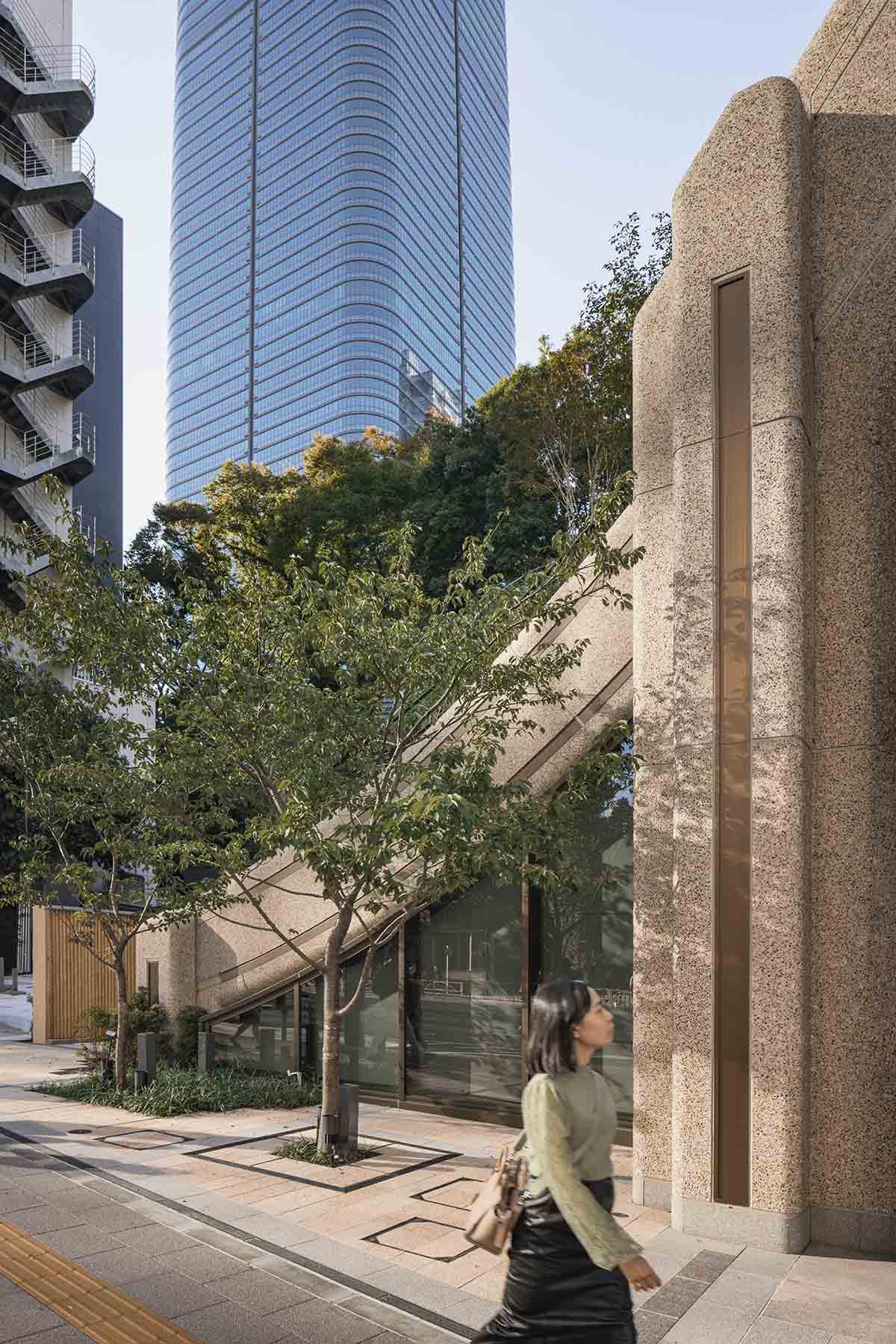
"We were inspired to create a district that connects with people’s emotions in a different way," said Thomas Heatherwick, Founder of Heatherwick Studio.
"By combining cultural and social facilities with an extraordinary three-dimensional, explorable, landscape, it’s been possible to offer visitors and the local community somewhere to connect with each other and enjoy open green public spaces."
"This is a joyful and unique public place for Tokyo, designed to be cherished for many years," Heatherwick added.
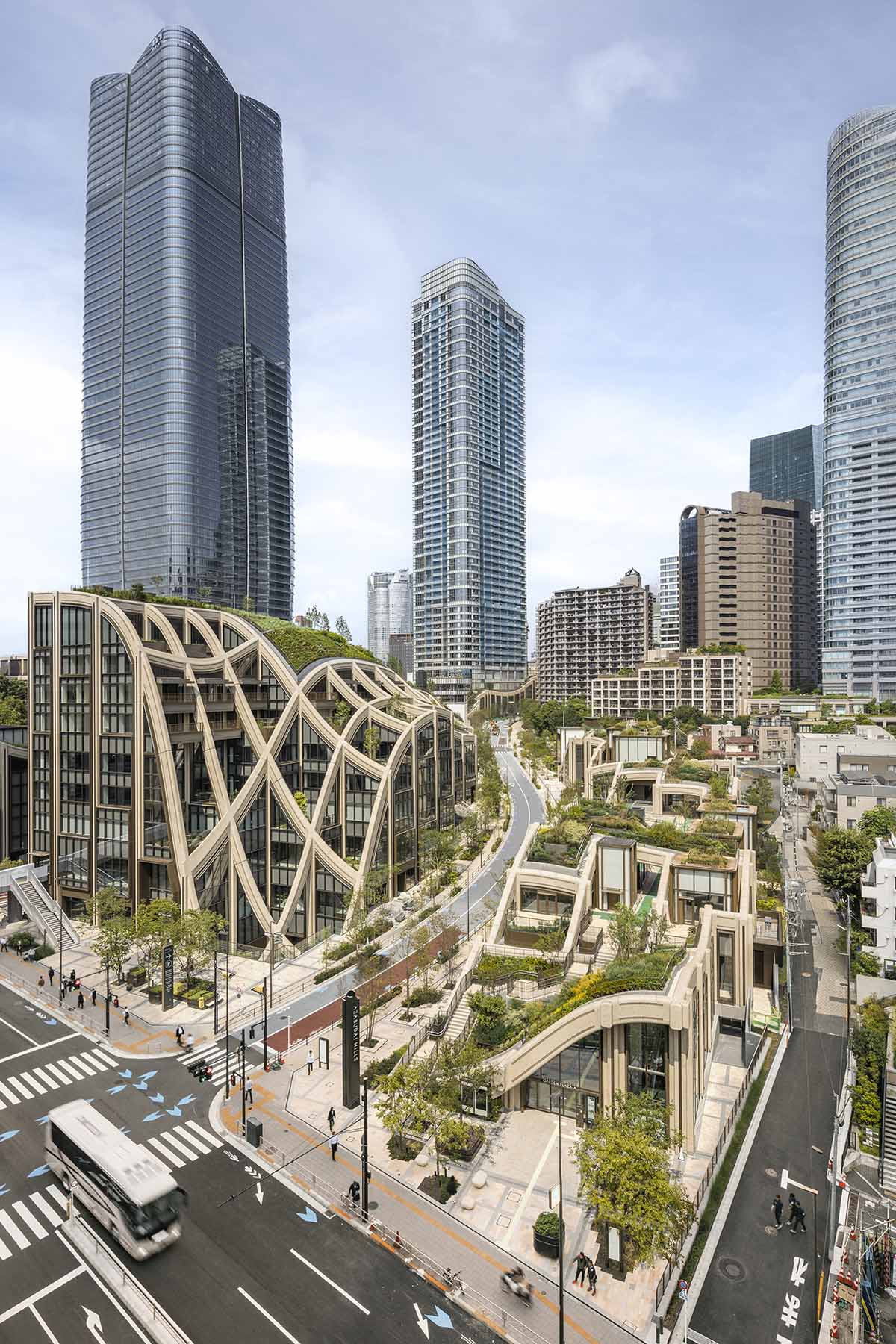
Heatherwick Studio said that "Tokyo is a juxtaposition of old and new architecture, with large and small buildings pressed up against each other."
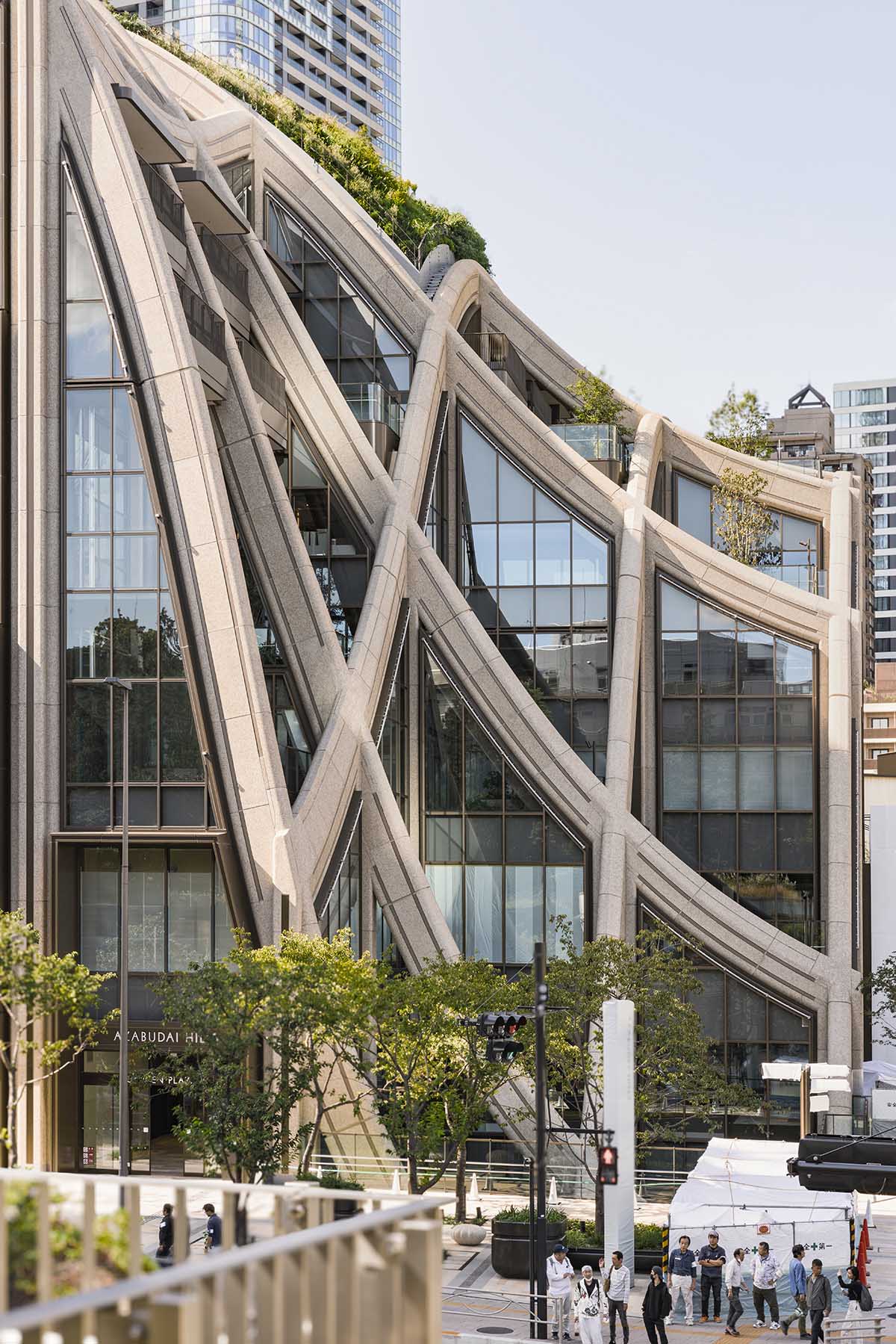
"The design celebrates this rich mixture of layers and all the variety and intensity of the city," the office continued.
"Residents and visitors can come together and be inspired by a new landscape that includes extensive public gardens, a central square and The Cloud event space."
"Azabudai Hills is now one of Tokyo’s greenest urban areas and continues Mori Building Company’s commitment to creating garden cities where the landscape simultaneously supports nature and people," said the studio.
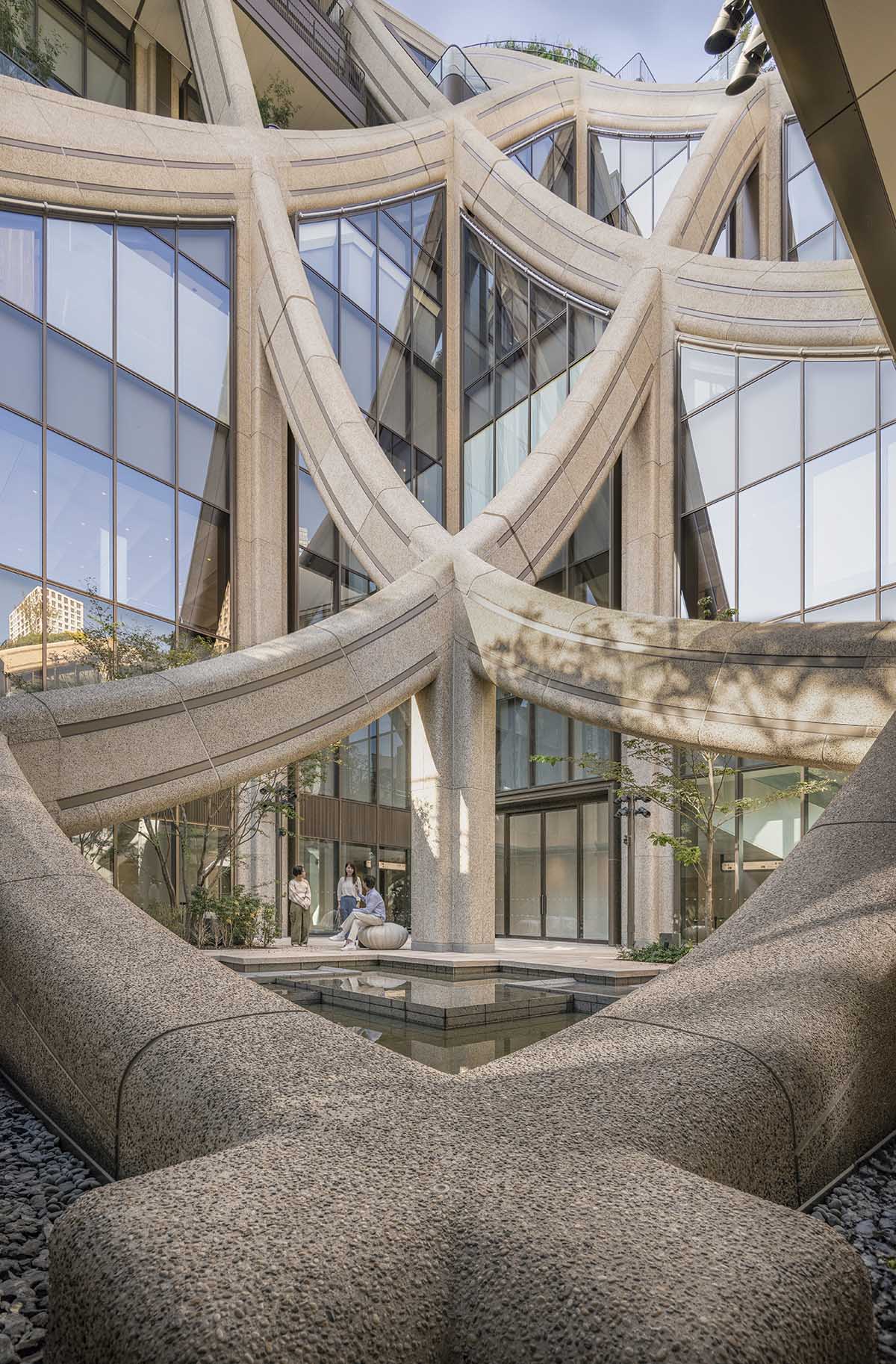
"An unusual, layering of parts of culture"
Throughout the thirty-year regeneration of this site, Mori Building Company collaborated with over 300 residents and businesses to bring the district to life. As the firm stated, "over 90 per cent of the original tenants and businesses have now chosen to return to the new district."
According to Thomas Heatherwick, "it is an unusual, layering of parts of culture. That's more sophisticated than just work, shopping and living."
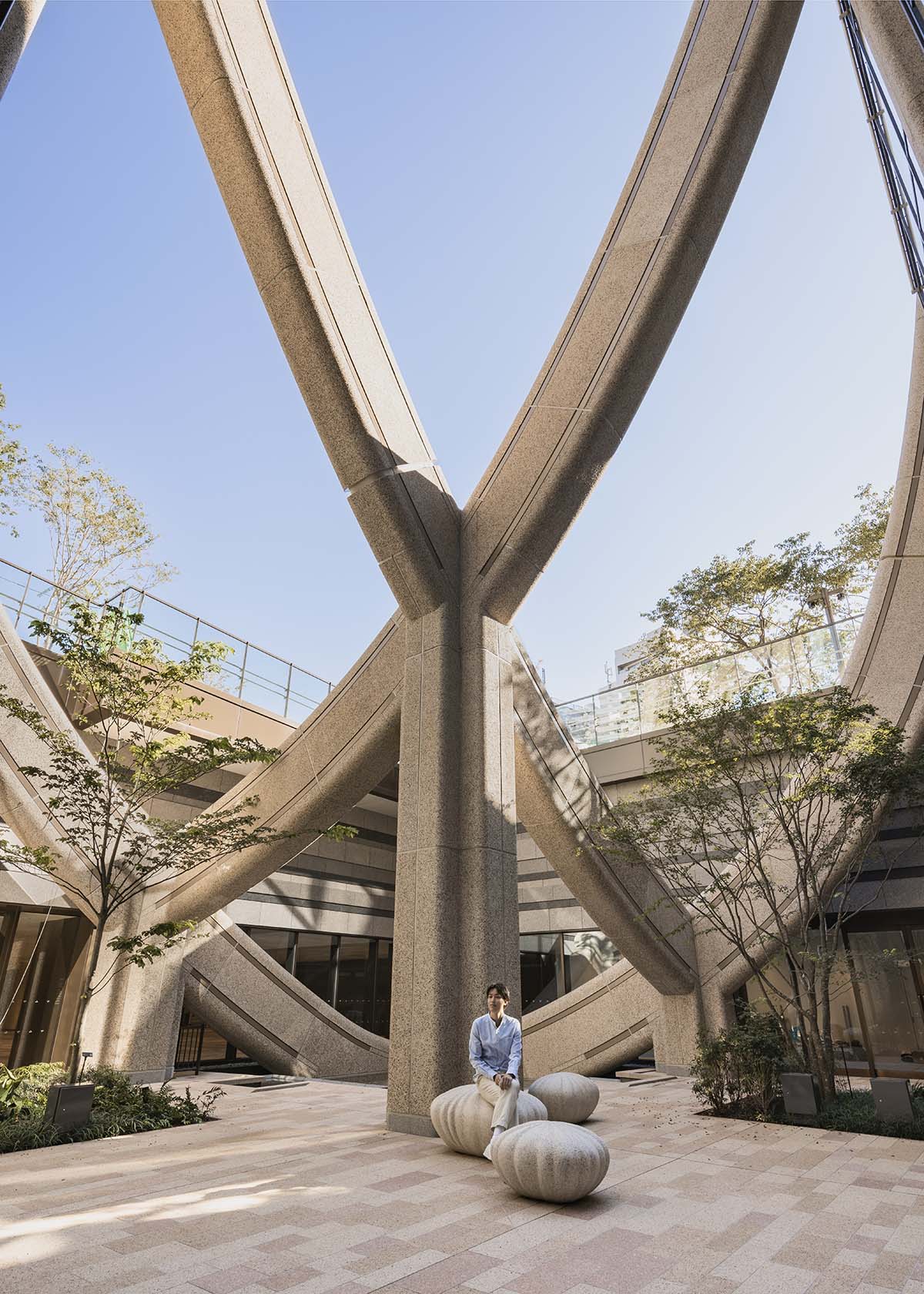
The scheme targets to become one of the world’s largest sites to receive the preliminary WELL certification, the highest-level LEED Neighbourhood Development certification for mixed use developments, and LEED’s BD+C (Building Design/Core and Shell Development) certification.
As part of the development, Heatherwick Studio has designed its first school, The British School in Tokyo.
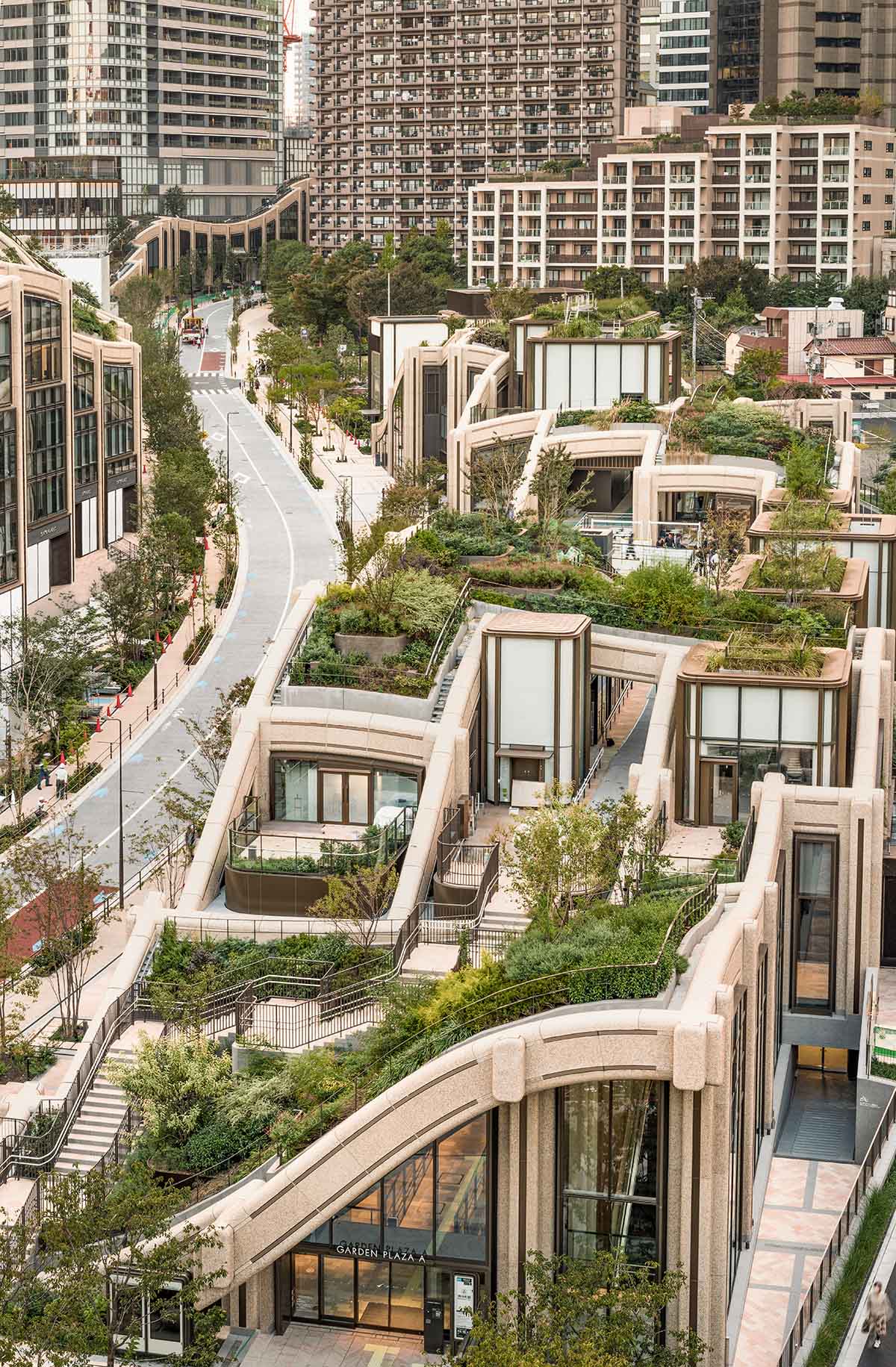
At 15,000 square meters, this is the largest international school in the heart of the city.
The design takes full advantage of the local climate with a seamless flow of outdoor learning and recreational spaces spread across eight levels, where students and teachers can enjoy working.
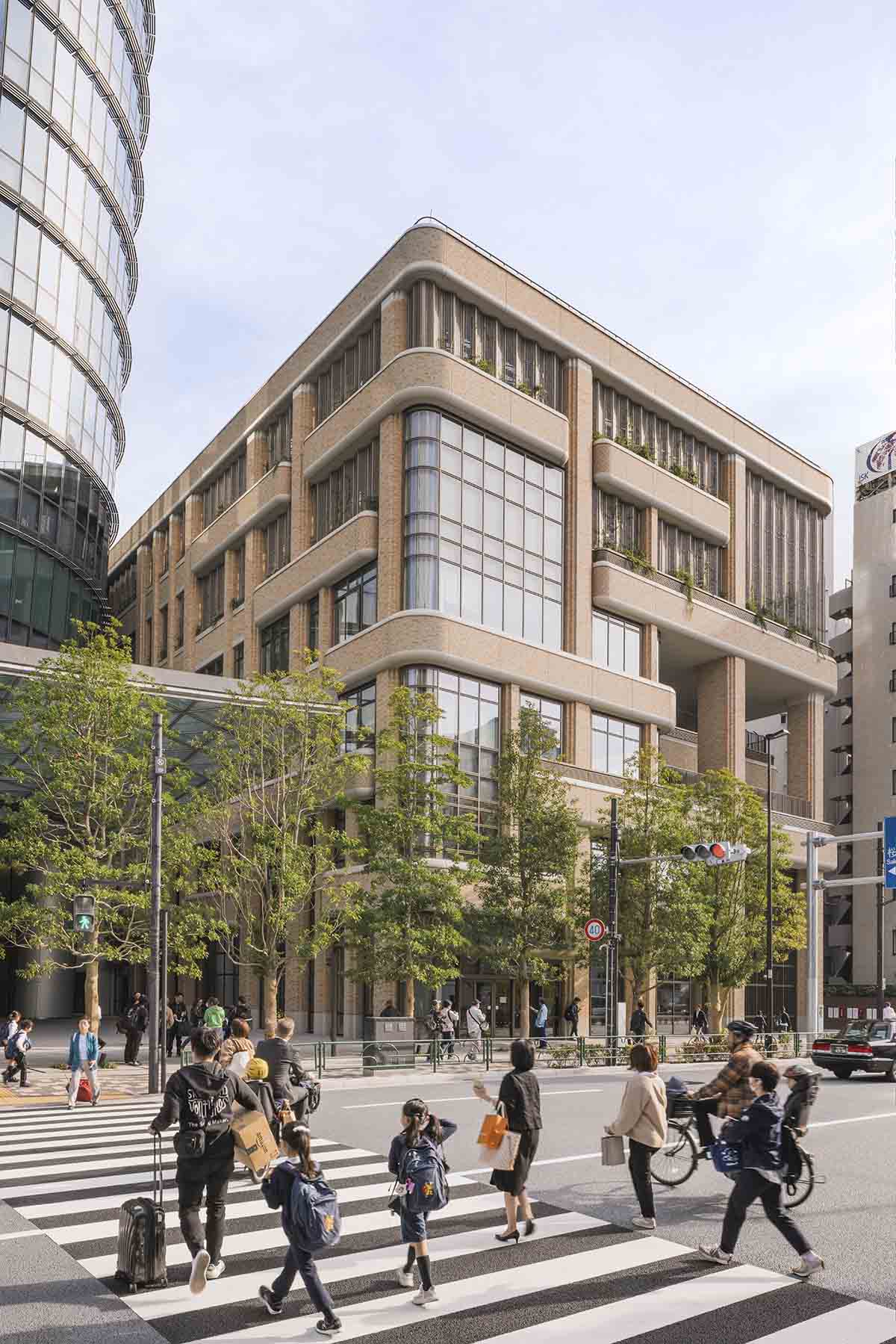
"Over the last 10 years, we have tried to get under the skin of what makes something distinctively Tokyo, whilst at the same time adding something new that’s fresh and soft to its modern built environment," said Neil Hubbard, partner and Group Leader at Heatherwick Studio.
"We wanted to create vistas full of variety and intrigue and spaces to explore. It’s a confluence of different families of design all brought together in one place. I can’t wait to watch people explore it," Hubbard added.
The studio estimates that twenty-five to thirty million people will visit this new public district every year.
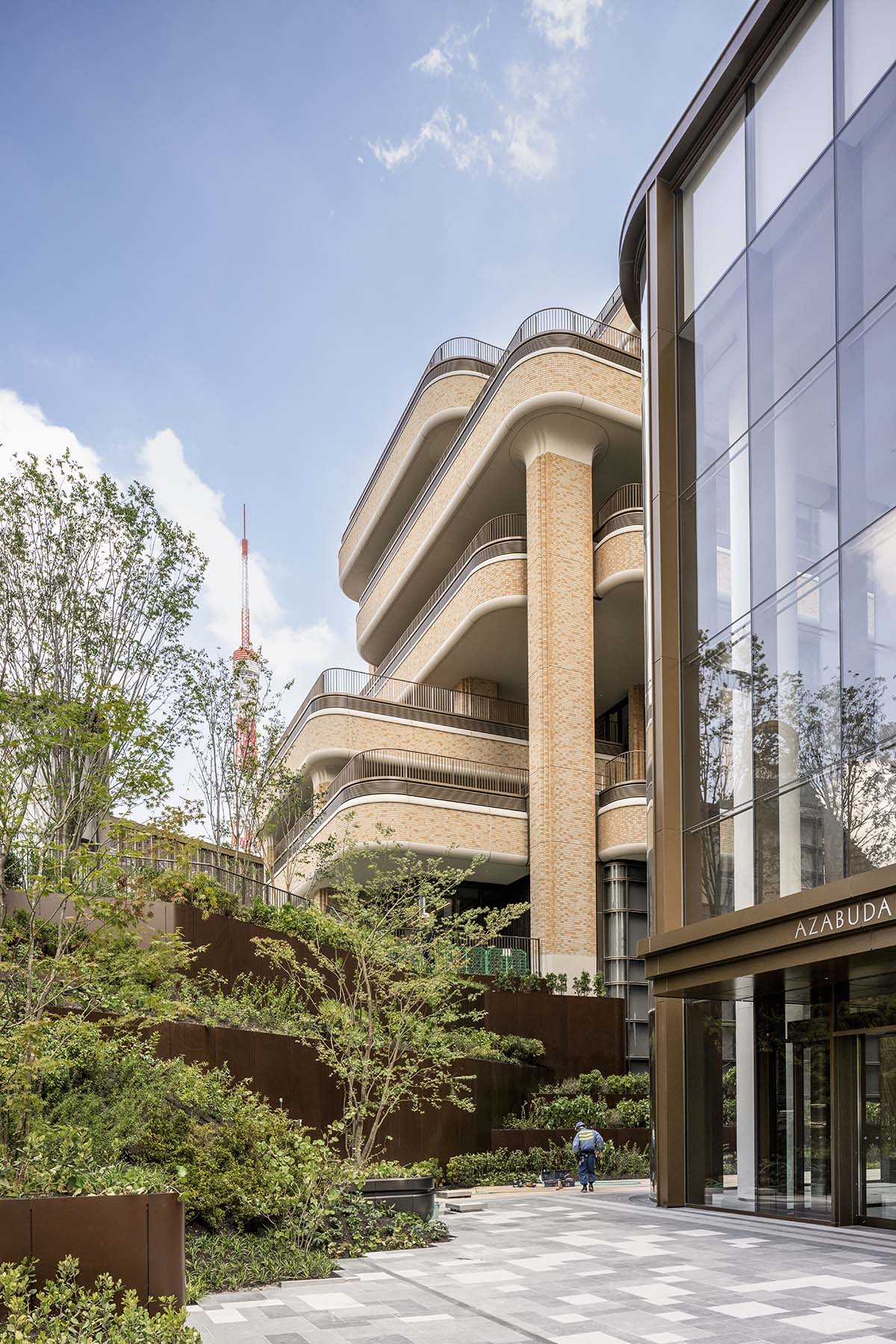

Image © Kenji Masunaga
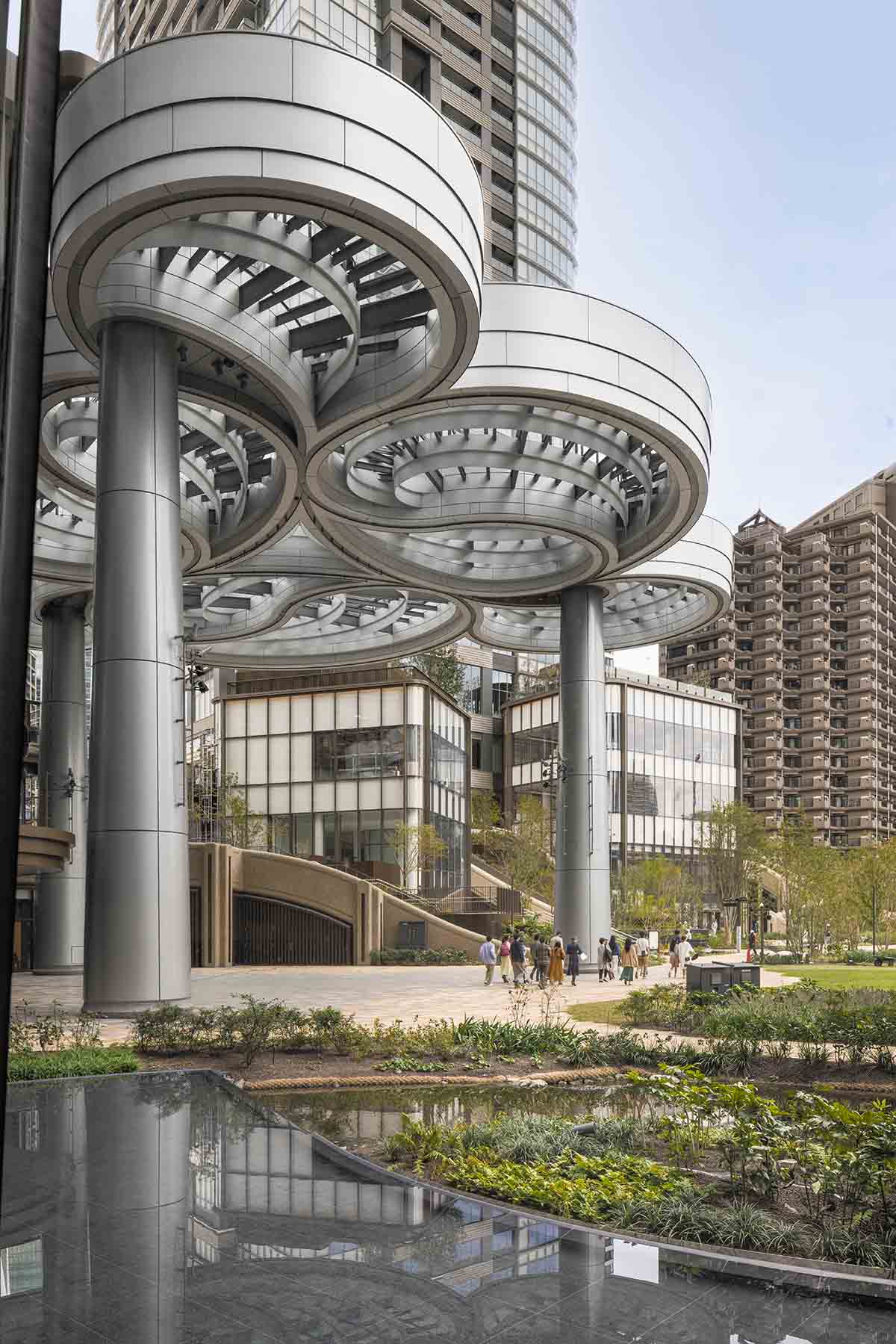

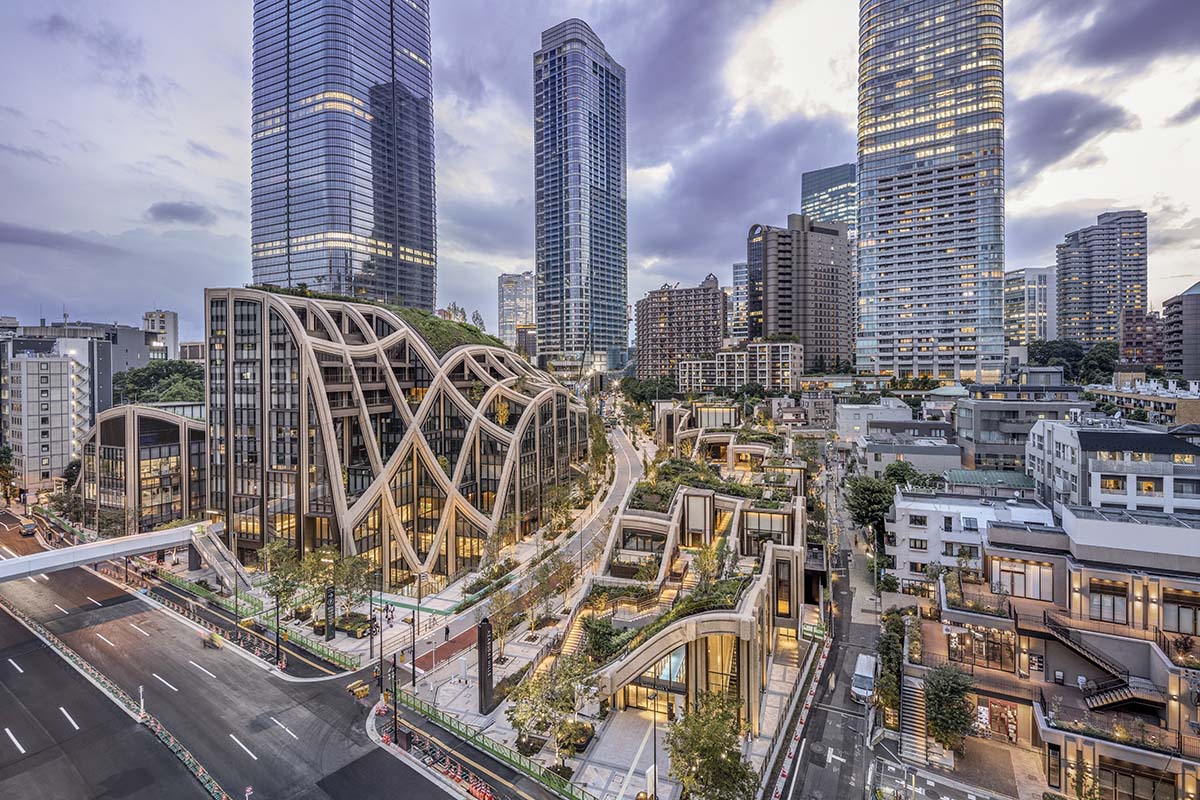
Image © Kenji Masunaga

Azabudai Hills, Cloud Canopy Plan. Drawing © Heatherwick Studio
Heatherwick Studio and Barcode Architects revealed the design for a new mixed-use hub in Utrecht, the Netherlands.
Heatherwick Studio is also working on the design of Seoul’s iconic Olympic stadium in South Korea, which will be an undulating plant-shaped pier.
Heatherwick Studio is a design team of over 250 problem solvers dedicated to making the physical world around us better for everyone.
All images © Raquel Diniz unless otherwise stated.
> via Heatherwick Studio
green roof Heatherwick Studio public building residential Tokyo
