Submitted by WA Contents
WAC's most-read interior design news in 2023
United Kingdom Architecture News - Dec 08, 2023 - 08:59 3277 views
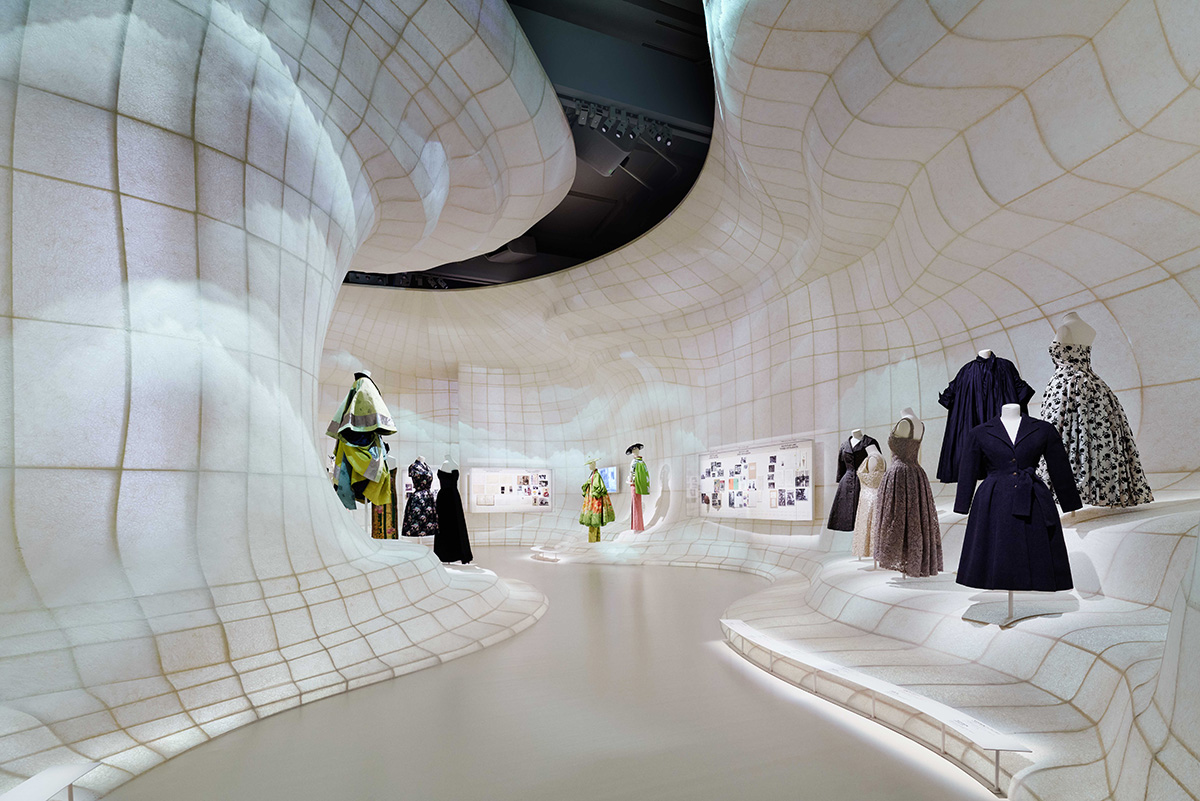
Continuing our annual review, our readers picked up the 10 most-read interior design news of 2023 based on our statistics. Based on their numbers of views, these articles show our readers were highly interested to those stories.
Our review of 2023 list includes OMA's exhibition design titled Christian Dior: Designer of Dreams in Tokyo, an installation from mushroom mycelium in Shenzhen by Studio Link-Arc, the transformation of an abandoned plane into a retail store in Malaysia by Spacemen and a gant glass and mirrored canopy in Buffalo by artist Olafur Eliasson and architect Sebastian Behmann.
Read on WAC's most-read interior design news in 2023 (listed by the number of views):
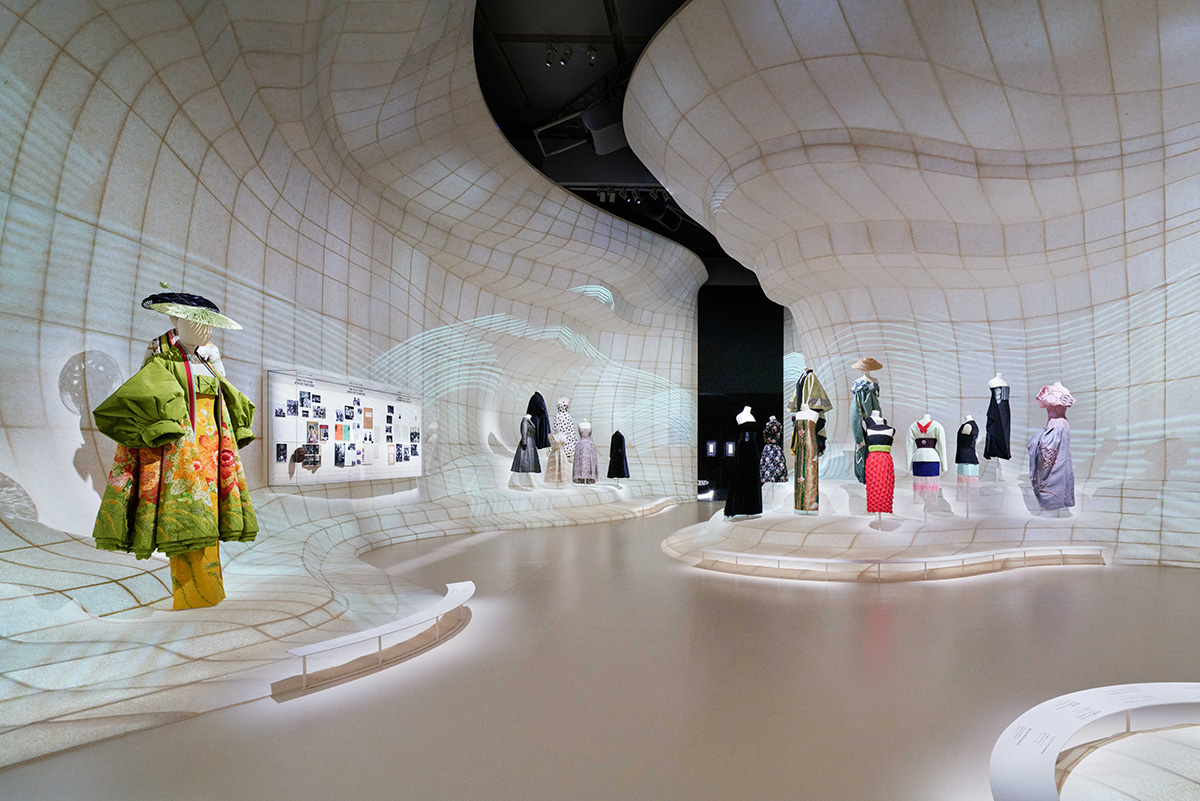
Image © Daici Ano, courtesy of Dior
OMA's Exhibition Design For Dior Explores The Versatility Of Craft And Material Expression At MOT
In our top of the list in interior design news, there is an exhibition design for French luxury fashion house Dior at the Museum of Contemporary Art Tokyo (MOT), designed by Shohei Shigematsu, a visionary Japanese architect and OMA New York Partner.
Named Christian Dior: Designer of Dreams, the scenography of the exhibition transforms itself as "a narrative medium" with deep-rooted references from Japan and takes the visitors on a multi-dimensional journey. Shigematsu merged extensive contextual and cultural references for his curation in the scenography. He enriched materials with techniques, the presentation formats, while layouts were processed according to the specific curatorial themes.
At the time of this writing, the story received over 2,820 views.
Read more about Christian Dior: Designer of Dreams by OMA.
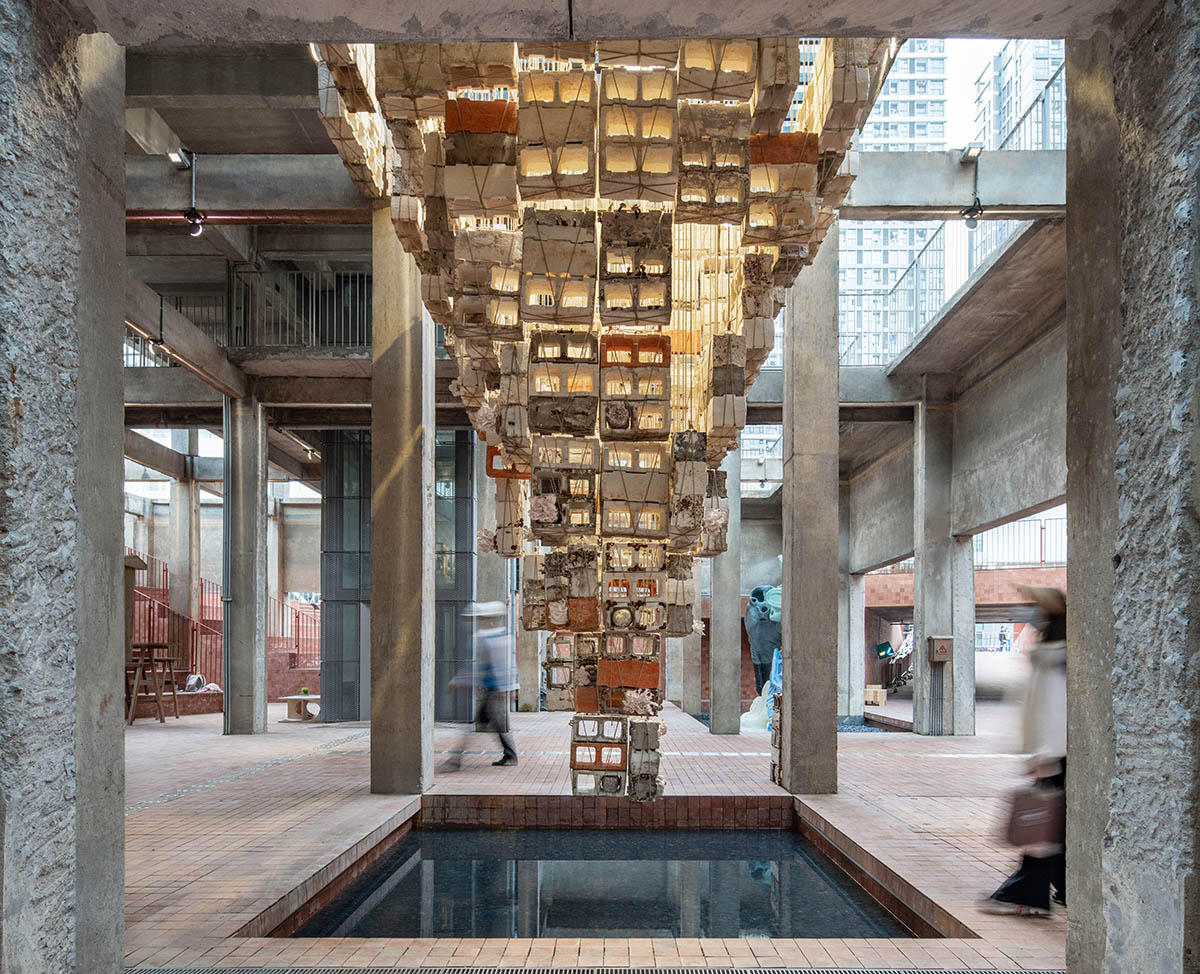
Image © Yu Bai
Mushroom Brick Pyramid In Shenzhen Explores Relationship Between Living Organisms And Architecture
From December 10, 2022 to March 12, 2023, an installation made of mushroom mycelium was exhibited to explore the relationship between living organisms and architecture in Shenzhen, China.
Titled Inverted Architecture, the project by New York-based architecture practice Studio Link-Arc was installed at the More than Human Adventure exhibition, as part of the theme of the 2022 Shenzhen Biennale, titled Urban Cosmologies. Designed with upside-down-shaped structure, the installation is made of 400 hanging mushroom bricks - which is a renewable and bio-degradable material.
At the time of this writing, the story received over 2,700 views.
Read more about Inverted Architecture by Studio Link-Arc.
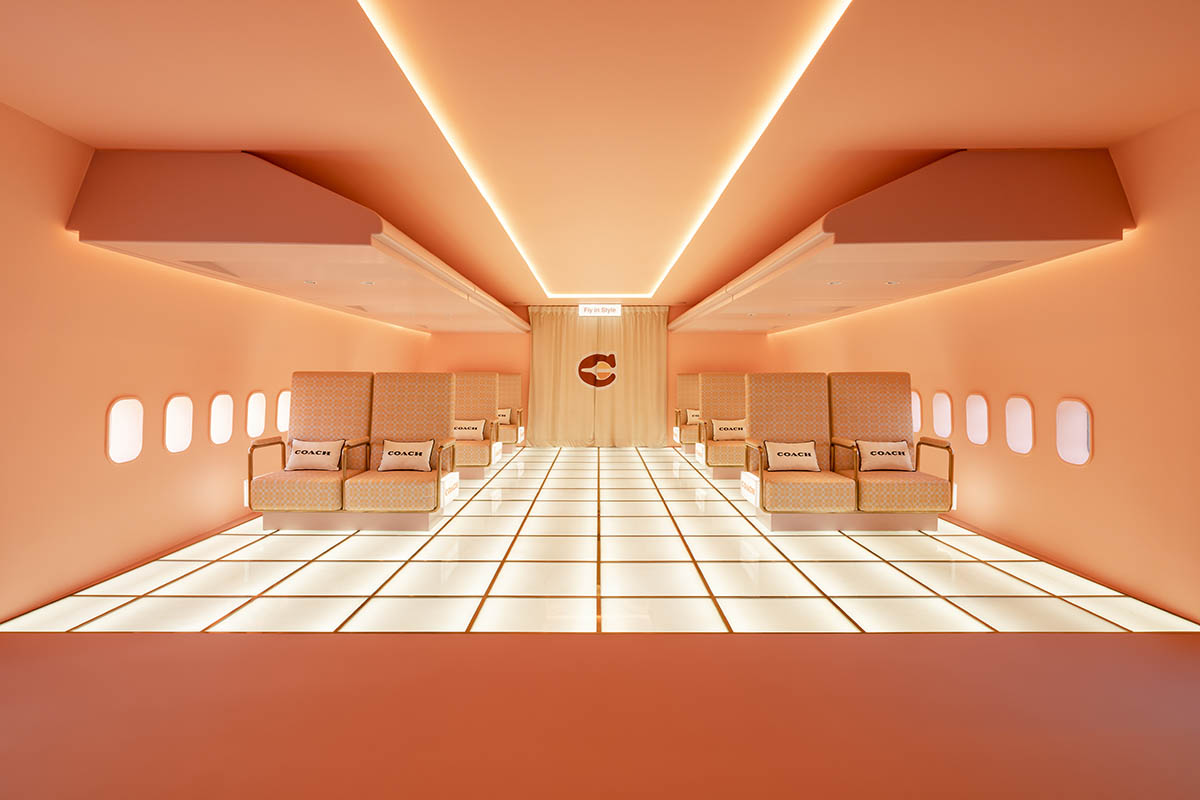
Image © David Yeow Photography
Interior Of Abandoned Plane Is Converted Into A Retail Store Clad In Full Orange Colour In Malaysia
In our third row, the transformation of an abandoned plane have been converted into a retail store in Malaysia has attracted attention by our readers. The project, named Coach Airways Store and Café, was clad in in full orange colour in Alor Gajah, Melaka.
Designed by Shanghai and Kuala Lumpur-based architecture practice Spacemen and Coach New York, the interior design gives a sense of illustrious golden era of air travel in the 1970s. The interiors feature bright lights, clean and pastel-toned surfaces and details.
At the time of this writing, the story received over 2,550 views.
Read more about Coach Airways Store and Café by Spacemen and Coach New York.
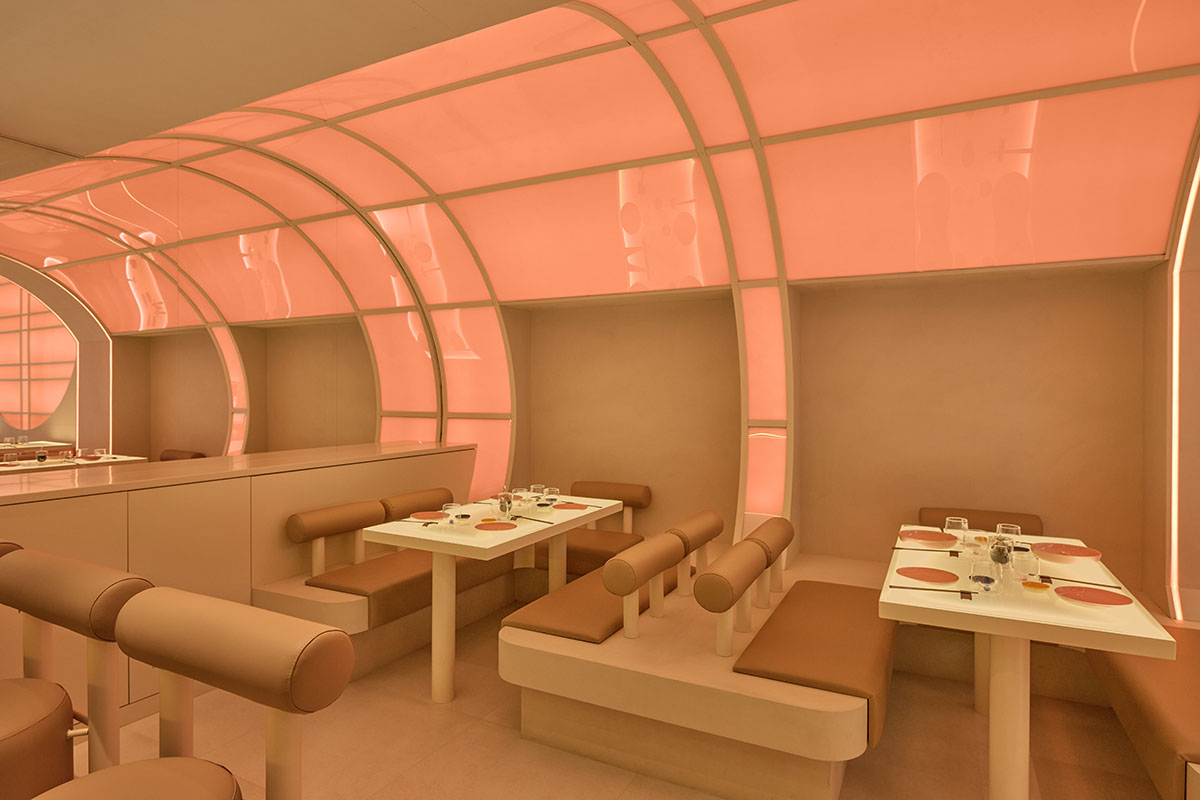
Image © Luis Beltran
Sushi Restaurant Invites Customers To Tavel Through Light, Orange Colors And Geometries In Milan
In our fourth row, a sushi restaurant invites customers to travel through light, orange colors and geometric patterns, designed by Valencia-based interior design studio Masquespacio. The 80-square-metre restaurant was developed for a sushi take away chain Ichi Station in Milan, Italy.
The interiors reflect the combination of eclectic flavors with a spaceship of the future designed for the dining area. Dressed with futuristic details, the interior space creates the feeling of being in a space movie with its rounded-panels illuminated with orange color. It also features undulating lights covered to reveal the presence of some units, and the dining tables designed in a rigid geometry.
At the time of this writing, the story received over 2,457 views.
Read more about the sushi restaurant by Masquespacio.
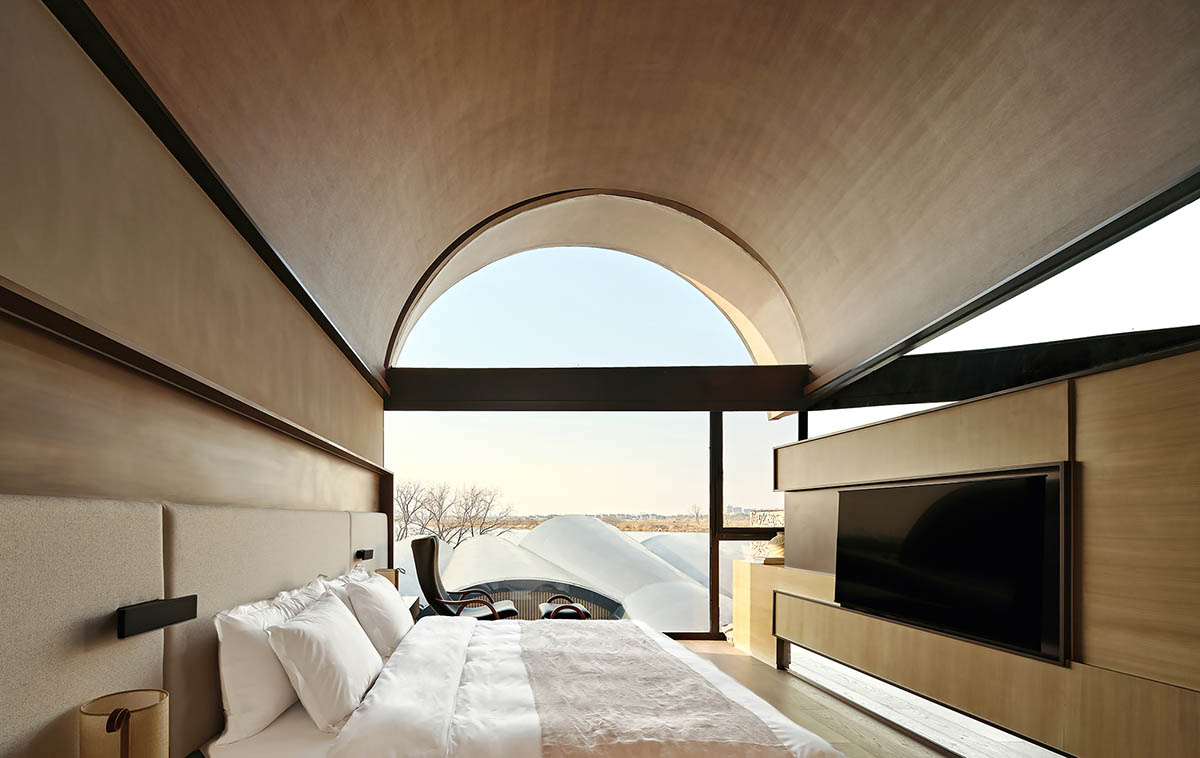
Image © Zhang Xi
WJ STUDIO Completes Interiors Of Vaulted-Roof Boatyard Hotel Towards The River In Suzhou
The fifth place hits the design of hotel interiors that feature vaulted roofs creating a rippling effect towards the river in Suzhou, Jiangsu, China. Designed by Chinese architecture and interior design studio WJ STUDIO, the hotel rooms are encapsulated under the vaulted ceilings to frame this mesmerizing view.
"The rippling black-roofed buildings are like the crow-top boats gathered and docked on the shore, sometimes melodious, sometimes serene and moving, becoming the finishing touch to the ink painting on the shore," said the studio.
At the time of this writing, the story received over 2,208 views.
Read more about Boatyard Hotel by WJ STUDIO.
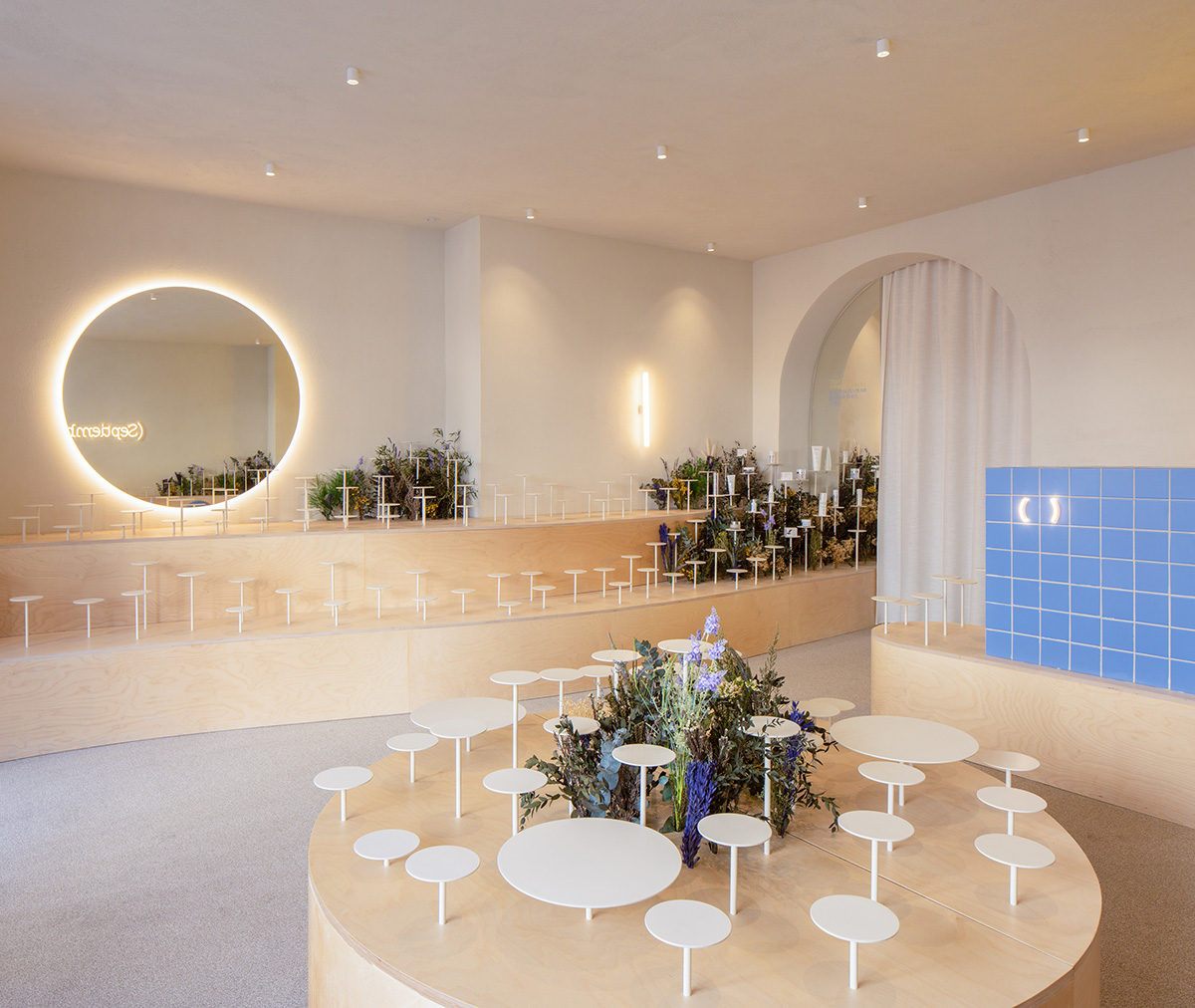
Image © Daniel Rueda
Medicine Clinic Features Handcrafted Details And Creamy Tones Inspired By Aster Flowers In Valencia
A medicine clinic by Valencia-based design practice Clap Studio features real and conceptual flowers evoking a sinuous field of Aster flowers in bloom in Valencia, Spain. The project, named Septiembre Clinic, the goal of the project was to reflect interiors that represent freshness and naturalness in a clinic where artisan elements and touches come together.
Located in the city of Valencia, the interiors have "a fresh, young and disruptive character, challenging the traditional medicine aesthetics around the world," as the studio explained. The studio drew inspiration from the month of September, in which it takes its own name for the project, and from some very special flowers called Aster.
At the time of this writing, the story received over 2,142 views.
Read more about Septiembre Clinic by Clap Studio.
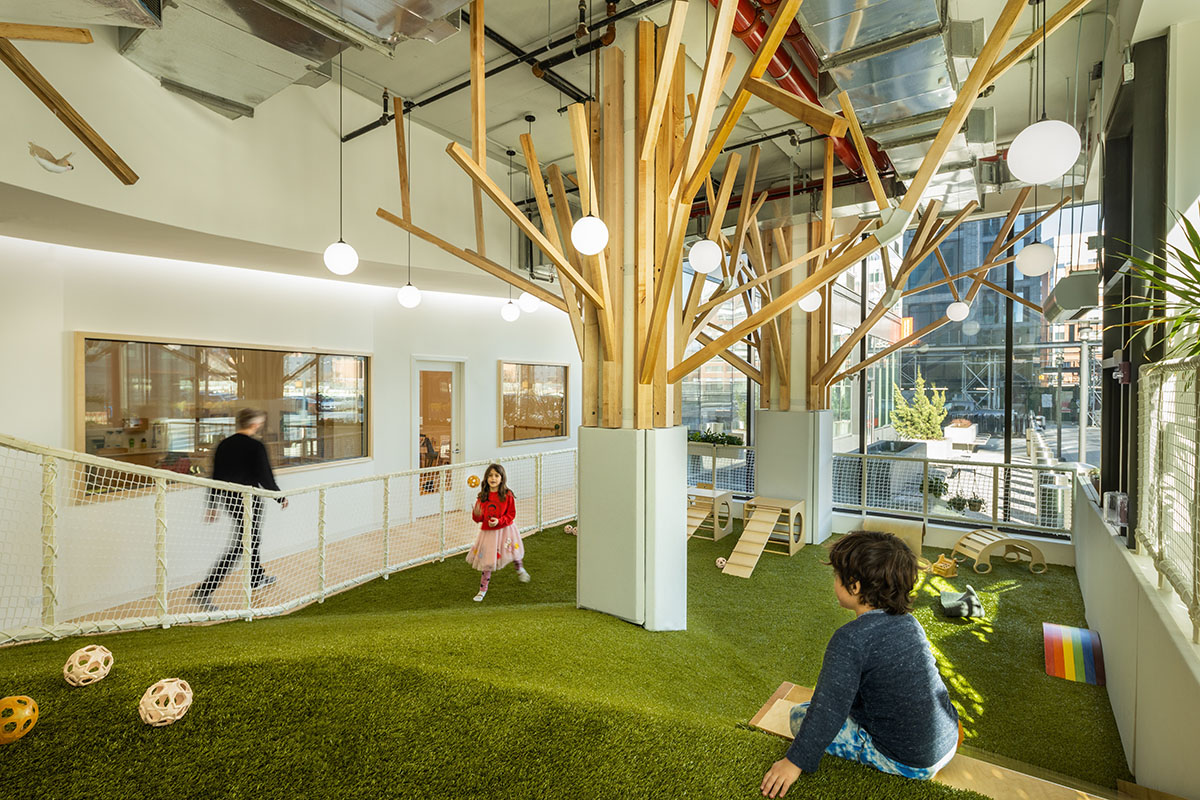
Image © Pavel Bendov / @archexplorer
Palette Architecture Creates Abstracted Nature For Preschool In Brooklyn
The sixth place hits the interior design of a preschool that mimics nature in Brooklyn. Called Wonderforest Nature Preschool, the 334-square-metre space was designed by New York City and Los Angeles-based architecture practice Palette Architecture.
The interior space, described as "the first indoor space of its kind", offers a unique new concept that raises the bar on nature education. Within the school, the team aimed to replicate the palette and textures of nature through simplified biophilic forms that would enable children to learn through interactions with water, trees, dirt, and the collective landscape.
At the time of this writing, the story received over 2,103 views.
Read more about Wonderforest Nature Preschool by Palette Architecture.
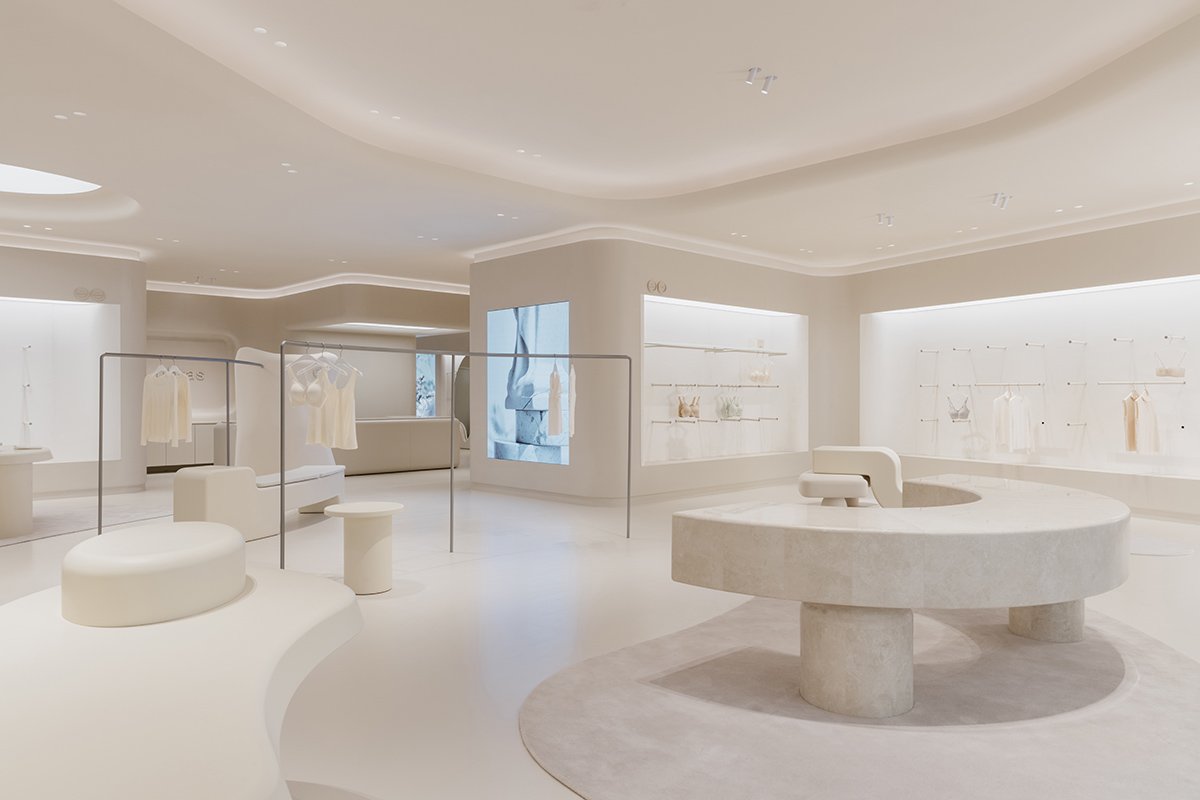
Image © Wen Studio
Store Interiors By Sò Studio Feature Soft Beige Tones To Give The Feeling Of "Like Your Skin"
One of the most-read interior design news of 2023 is the design of interiors of a concept store, designed by Sò Studio. The store featuring soft beige tones and curved display shelves to give the feeling of "like your skin, comfortable, caring with protection" in Shanghai, China.
Named Ubras Concept Store Shanghai, the 240-square-metre store was designed for a lingerie brand ubras on 766 Middle Huaihai Road, Shanghai, China. Smoothness, softness and fluid edges and corners are key elements that define the language of the store. It has a minimal and cozy interior that visitors would feel enshrouded by Ubras Concept Store Shanghai.
At the time of this writing, the story received over 2,031 views.
Read more about Ubras Concept Store Shanghai by Sò Studio.

Image © David Yeow Photography
Beauty Store By Spacemen Features Soft Weaves Made Of Soft White Layers Of Fabric In Malaysia
Spacemen's another interior design project, named Ethereal Cave, hits our list for the most-read interior design news of 2023. Ethereal Cave is a beauty store features soft delicate weaves made of soft white layers of fabric to reflect the brand's first product.
Located within Publika Shopping Gallery, in Kuala Lumpur, Malaysia, the 60-square-metre store was developed for a beauty brand Clef Skincare. The storre presents an ethereal experience, and is designed as a homage to the brand’s very first product, their signature facial sheet mask. The studio translated the values of the brand into space, rhythm and texture.
At the time of this writing, the story received over 1,965 views.
Read more about Ethereal Cave by Spacemen.
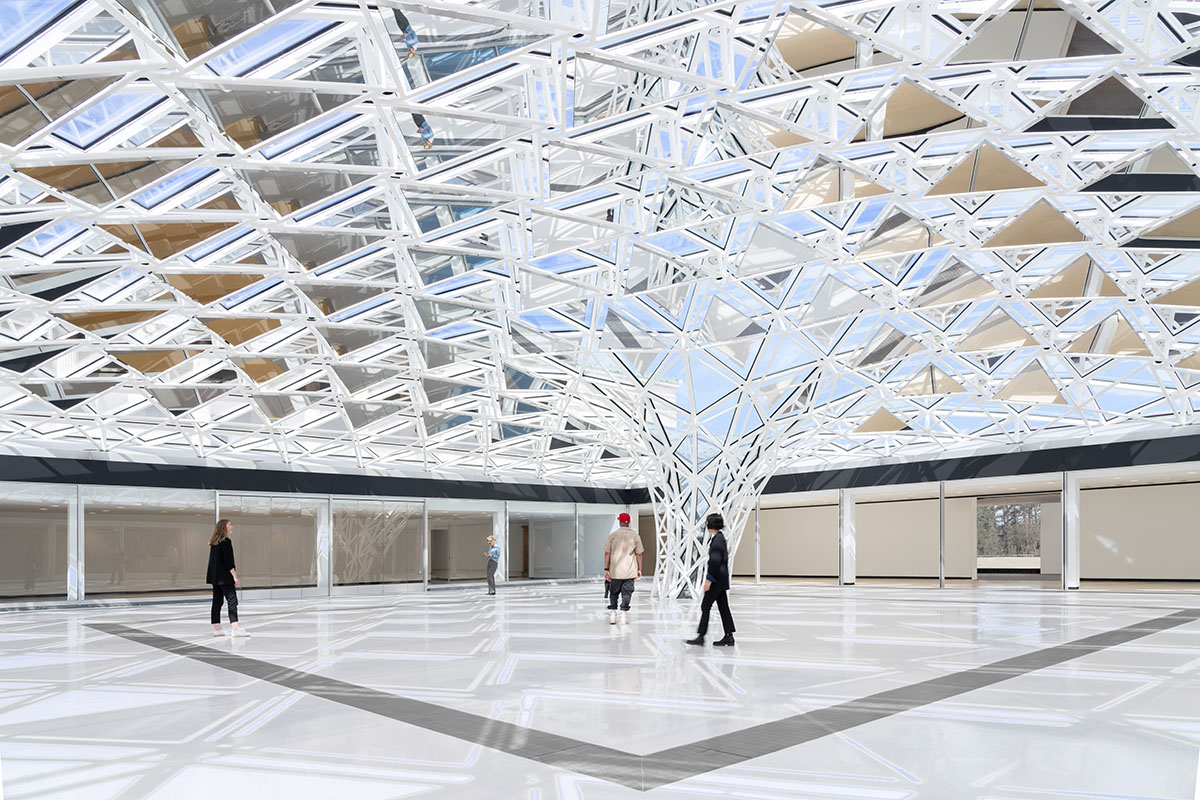
Image © Marco Cappelletti
Studio Other Spaces Adds Glass Canopy To Buffalo Museum's Courtyard As "A Celebration Of The Sky"
Studio Other Spaces (SOS), led by artist Olafur Eliasson and architect Sebastian Behmann, has created a gant glass and mirrored canopy enveloping the courtyard of the Seymour H. Knox Building at the Buffalo AKG Art Museum in the United States.
The design, created as part of a larger master plan transformation of the museum, led by OMA New York office partner Shohei Shigematsu, was an installation envisioned as a canopy of glass and mirrors enveloping the courtyard of the Seymour H. Knox Building. Common Sky artwork was designed as a sculpture and an architectural structure to provide a space that is free and open to the public.
At the time of this writing, the story received over 1,956 views.
Read more about Common Sky by Studio Other Spaces.
Top image in the article: Christian Dior: Designer of Dreams by OMA. View from Dior and Japan room. Image © Daici Ano.
