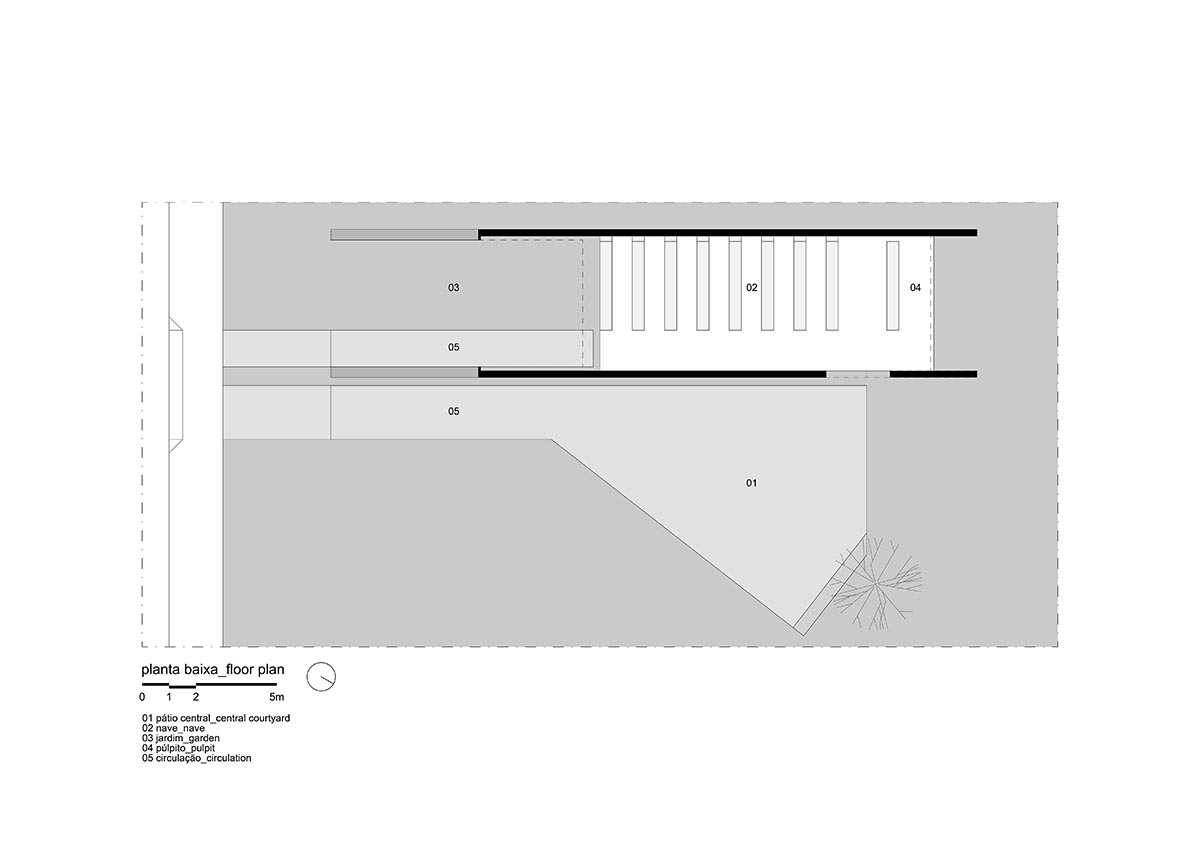Submitted by WA Contents
A pair of triangular planes form temple by NEBR Arquitetura in Brazilian landscape
Brazil Architecture News - Dec 07, 2023 - 15:23 2025 views

A pair of triangular planes are informing a temple on a Brazilian landscape in São Lourenço da Mata, Brazil.
Named Aldeia Temple, the 68-square-metre sloping temple was designed by Brasil-based architecture practice NEBR Arquitetura to investigate "the sacredness of a space".

The structure is composed of two simple triangular planes, and the long space between these planes makes up the interior.
In the three dimension, while the back end of the temple emerges from the ground, the other end continues to rise and forms the front facade.
To the north side, a large central garden welcomes visitors, while the nave of the temple takes place inside. Garden and pulpit - a raised enclosed platform in a temple, and circulation are arranged on the south side of the temple.

"Temple, derived from the Latin word “templum”, signifies a sacred place. However, what are the characteristics that define the sacredness of a space? And what if it is of an ecumenical nature?," NEBR Arquitetura asked.
"There are plenty of questions, but answers are scarce. In the fact of this narrative, its establishment takes place in the bucolic territory of Aldeia, the metropolitan region of Recife," the office added.

The architects explained the concept of the project with the late Brazilian writer Caio Fernando Abreu's words: "As for you, have you ever noticed how the world seems to be made up of edges and sharp corners? Have I drawn your attention to the scarcity of gentle outlines in things? Everything is tough and sharp. I observe, do you observe how it moves without collisions through the edges? Does it seem docile to you, so sinuous, avoiding touches that could hurt it? Well, to me, it seems false; I know its intricacies well and I know every time it has yielded so as not to be hurt by the outside. Look, listen, observe: these sinuosities belong to a snake, not a bird."

With this project, the architects aimed to achieve a sensitive attempt "to delineate that intangible from plural perspective, a strong volume of calligraphy emerges from the solid ground, ascending towards the sky."

"In explicit and intentional contrast with the lust Atlantic forest, two white hypotenuses attenuate a certain dichotomy between the sacred and the profane," the studio added.
Conceived as a shelter with a simple soul, the building has no doors, it is anly encapsulated with the walls, and blue floor. The temple welcomes everyone that overflows with shadows and truth in symbiosis with the structure. Everything reverberates, the rest is silence.















Schematic floor plan

Section

Situation plan

Floor plan

Roof plan


Elevation

Axonometric drawing

Axonometric drawing
Project facts
Project name: Aldeia temple
Architecture: NEBR Arquitetura
Team: Edson Muniz (autor), Mateus Andrade (team)
Location: São Lourenço da Mata, Brazil
Beginning of the project: 2023
Completion of the project: 2023
Land area 800m2
Built area: 68m2
Structure: RR Construções
Foundations: RR Construções
Electric: RR Construções
Hydraulics: RR Construções
Construction RR Construções
Landscaping: Ivan Alves
Interior design: NEBR Arquitetura
All images © Felipe Petrovsky.
All drawings © NEBR Arquitetura.
> via NEBR Arquitetura
