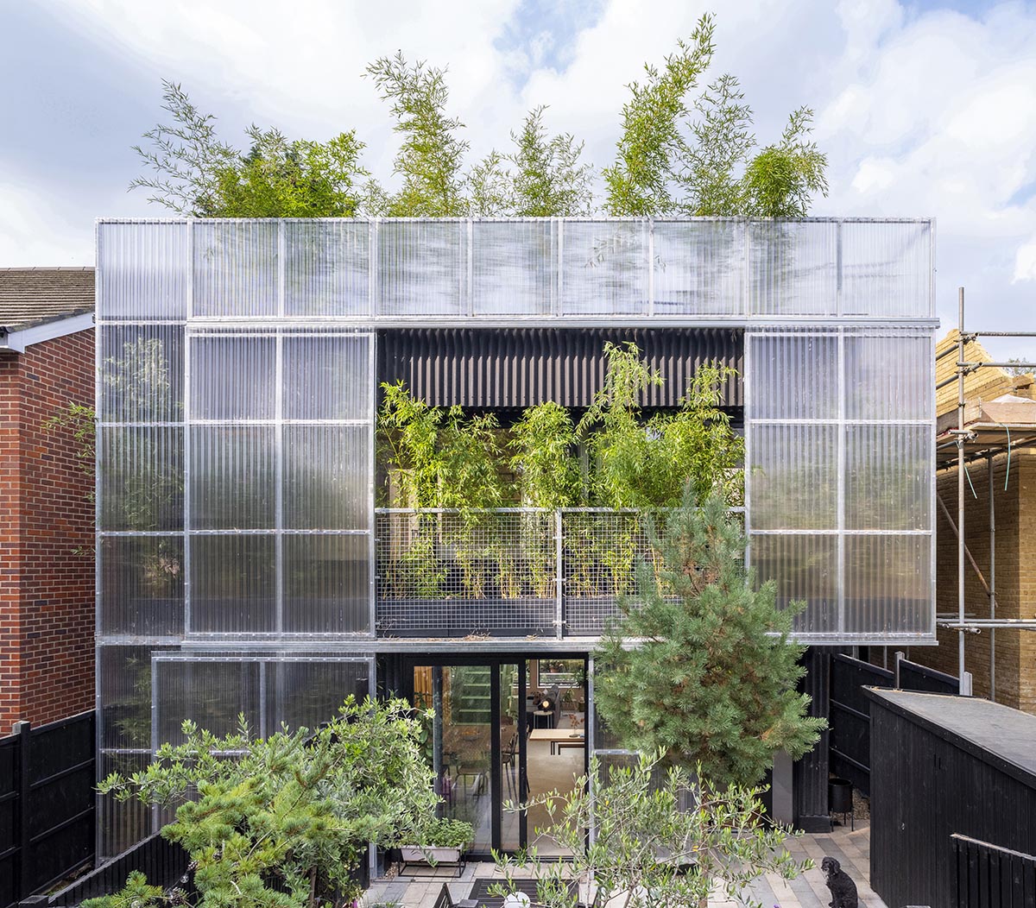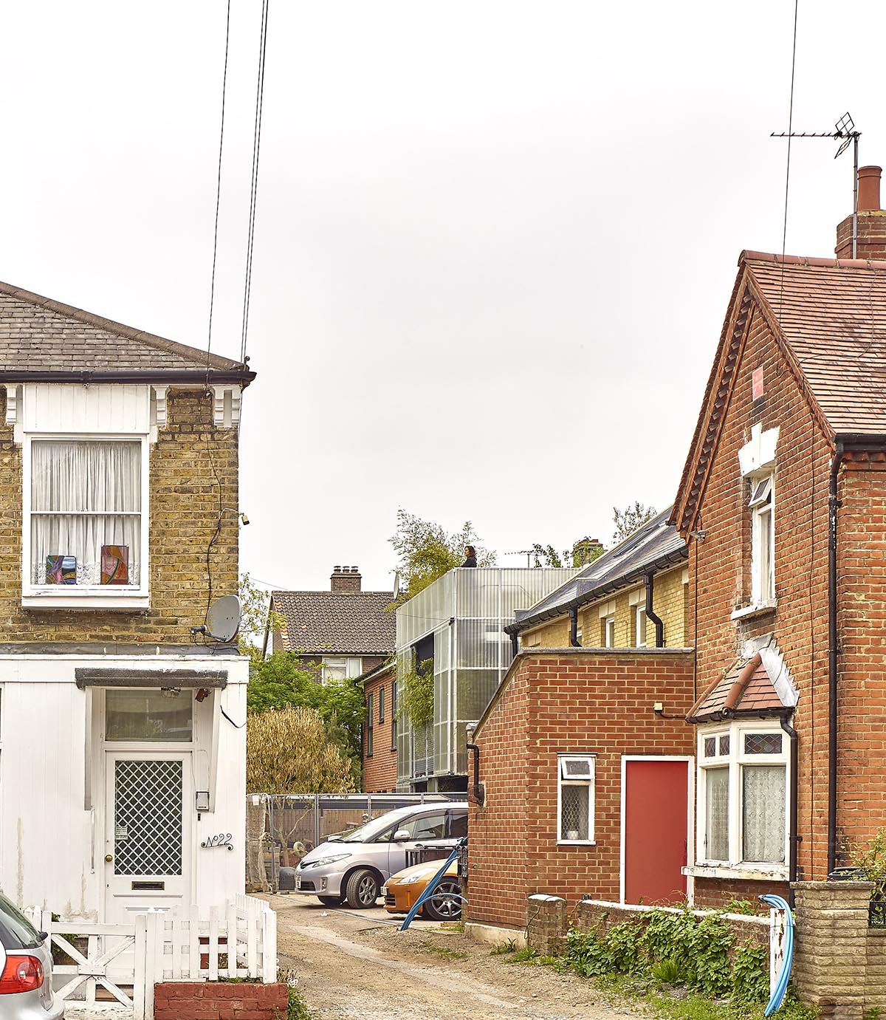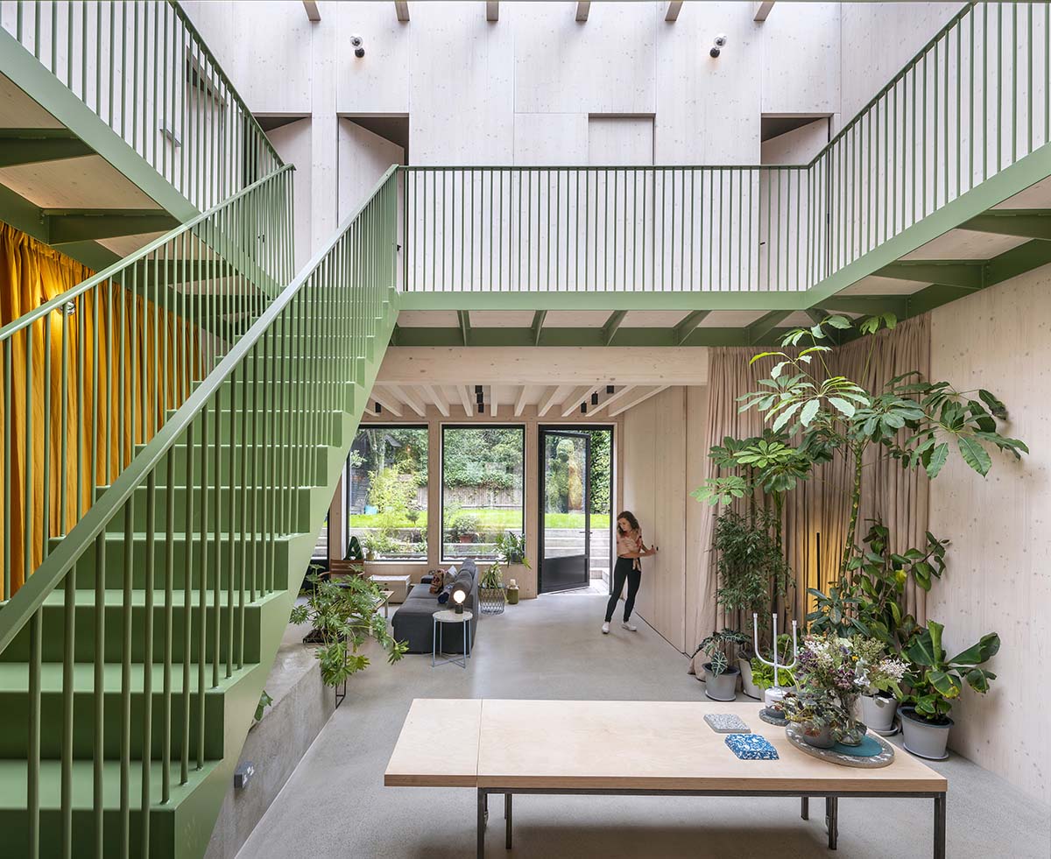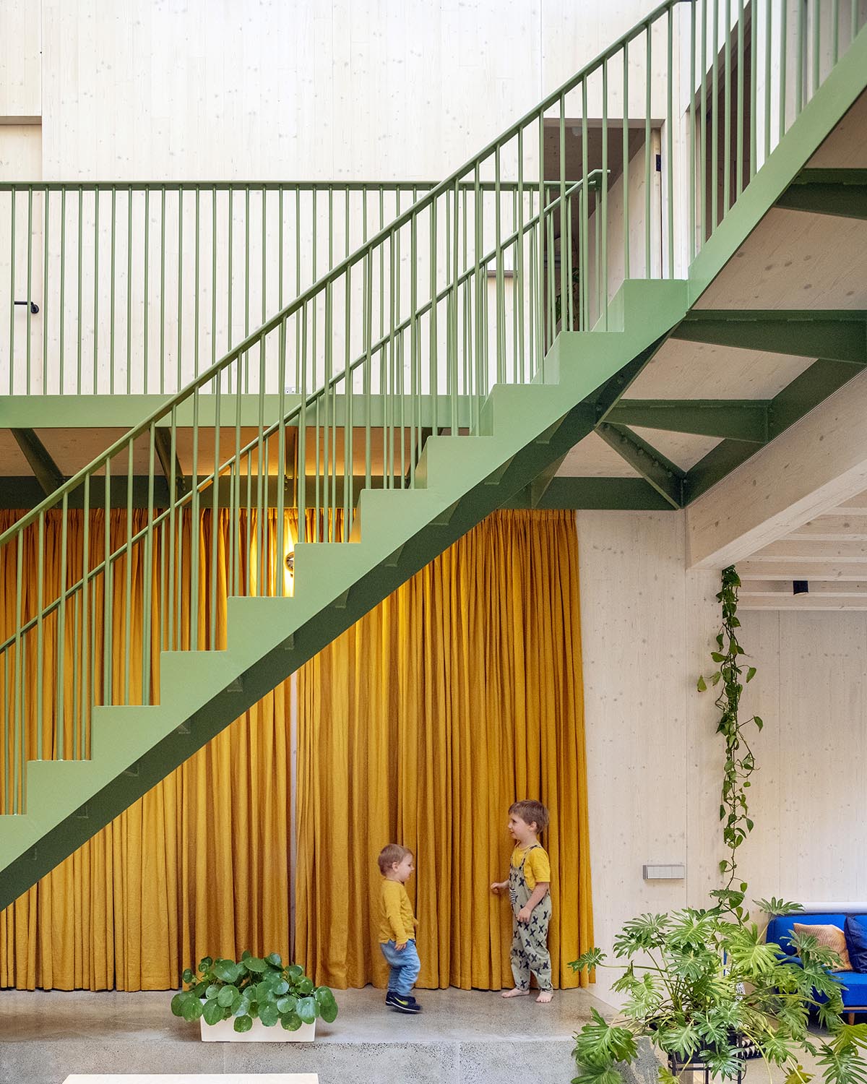Submitted by
Green House By Hayhurst & Co Wins RIBA House Of The Year 2023
teaser4-1--2--3--4--5--6--7--8--9--10--11--12--13--14--15--16--17--18--19--20--21--22--23--24--25--26--27--28--29--30--31--32--33--34--35--36--37--38--39--40--41--42--43--44--45-.jpg Architecture News - Dec 13, 2023 - 13:48 1746 views

House clad in polycarbonate panels and screened with dense planting has been awarded the accolade of RIBA House of the Year 2023.
Replacing an existing property down an alleyway, the compact home, situated on a confined urban plot, was inspired by the Riad typology - a traditional Moroccan house typology or palace filled with an indoor garden and courtyard.
A family home, named Green House, was designed by London-based architecture practice Hayhurst & Co.
This prestigious annual award, presented by the Royal Institute of British Architects (RIBA), crowns the best example of UK one-off house design.
"Domestic greenhouse"
The house reinterprets a typical terraced house, while its "discrete exterior hides an extraordinary, compact new home."
Flooded with a plenty of greenery and natural light, the project was described by RIBA’s jury as a "domestic greenhouse" and "extraordinary ordinary house".
The house is located in a conservation area in Tottenham, and it offers "the double-aspect views to the gardens and a roof terrace further emphasise the property’s interrelation to its former, surrounding greenery."
Through its atrium rooflights, natural daylight enter into the heart of the home – casting shadows on the walls and changing with each season.

"A true oasis within the city"
As Hayhurst & Co explained, the owners of the house wanted to commission "a low-cost, functional five-bedroom home for their growing family". They also imagined a maximised living space, giving a sense of airiness and accessing to nature.
"Green House, affectionately known as the ‘Tottenham Riad’, is a true oasis within the city. It is both airy and cosy, bold yet respectful of its neighbours. Your eye is simultaneously drawn upwards to open sky and down and out across the living room to verdant greenery," said Jury Chair, Dido Milne.
"The close architect and client relationship, with a joint desire to deliver a truly sustainable home, is evident in all of the design decisions and detailing. On a confined urban site, the house was delivered to a tight budget with an economy of means – and it remains richer for it," she continued.
"Nowhere do you feel the site or budget was restricted. It feels both luxurious, homely, deeply private and relaxing. It’s an extraordinary ordinary house and a remarkable collaboration," she added.

Kitchen, dining and living areas that flow into one other were arranged on the ground floor - the spaces are separated with an occasional step in level, and subdivided by "floor-to-ceiling sweeping curtains – an ‘ultra-practical’ arrangement that makes the spaces work exceptional well for this family’s life."
The owner - who is a photographer - utilises the generous space and ceiling height to host shoots and the stage provides an ideal location for the children’s drama performances!
Vast and dramatic central atrium, smothened with bold, green-painted steel stairs, is leading to the bedrooms and bathrooms.
The house embraces a biophilic design approach, according to RIBA. Further, the layout of the house allows connections to expand to the natural environment - and challenges expectations of similar urban typologies.
"There are many further pleasant surprises in this suburban house: the terrazzo finish in the kitchen and cloakroom, handmade by the client; the relaxing, child-free oasis roof terrace; the passion for plants, whether indoors or outdoors; the children’s bunk bed," said Hayhurst & Co in its project description.

"An extraordinary ordinary house"
Its material palette includes Cross-Laminated Timber (CLT) walls, reclaimed concrete blocks and recycled cork rubber flooring, which maximises the energy efficiency for the property.
Moreover, the central block form turns into an efficient approach to reduce operational energy use. Air-source heat pumps and solar panels are also used to reduce energy demand.
According to Milne, in this house, nobody can feel the site or budget was restricted. "It feels both luxurious, homely, deeply private and relaxing. It’s an extraordinary ordinary house and a remarkable collaboration," she added.

The RIBA House of the Year 2023 jury was comprised of Dido Milne, Director of CSK Architects, Bev Dockray, co-founder of Coppin Dockray Architects, Jessam Al-Jawad, Director and co-founder of multi-disciplinary architecture studio Al-Jawad Pike and Albert Hill, co-founder of The Modern House and Inigo.
The shortlist of the RIBA House of the Year 2023 included Cowshed by David Kohn Architects, Hundred Acre Wood by Denizen Works, Made of Sand by Studio Weave, Middle Avenue by Rural Office and Saltmarsh House by Niall McLaughlin Architects.
David Kohn of Architects' The Red House was awarded the RIBA House of the Year 2022. Alison Brooks Architects' House on the Hill was awarded the RIBA House of the Year 2021.
All images © Kilian O'Sullivan.
> via RIBA
