Submitted by WA Contents
The Loop by Alexis Dornier embraces fluid movement and ever-changing vantage points in Bali's jungle
Indonesia Architecture News - Nov 02, 2023 - 14:18 4977 views
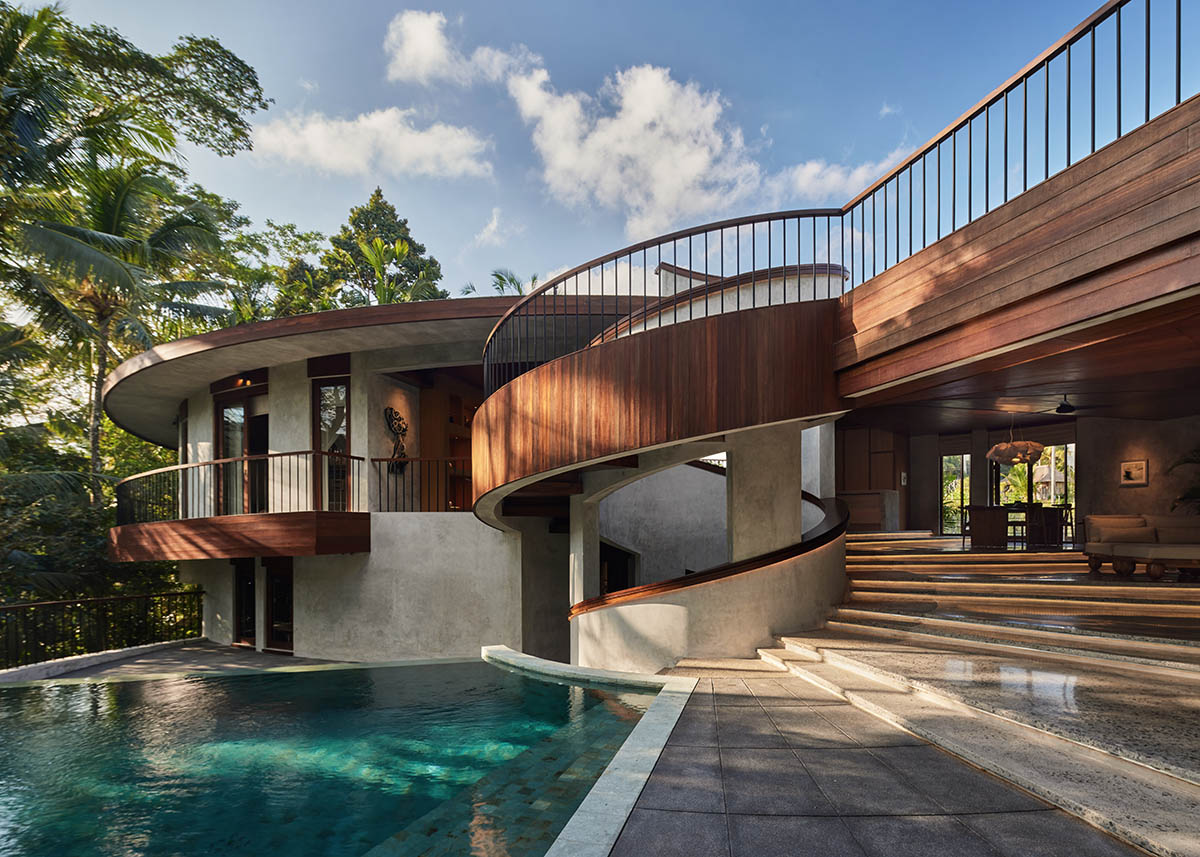
Two circular-shaped volumes are intersecting each other to make feel its users "a continuous fluid movement and ever-changing vantage points" inside in a Balinese home designed by Bali-based architect Alexis Dornier.
Named The Loop, the 762-square-metre residence is drawn on a mesmerizing figure 8 spiral in which all program elements are placed in some parts of the geometry.
Located in Pajangan, Bali, Indonesia, the architect was inspired by "the beauty of nature" of the region and aimed to challenge traditional architectural layouts.
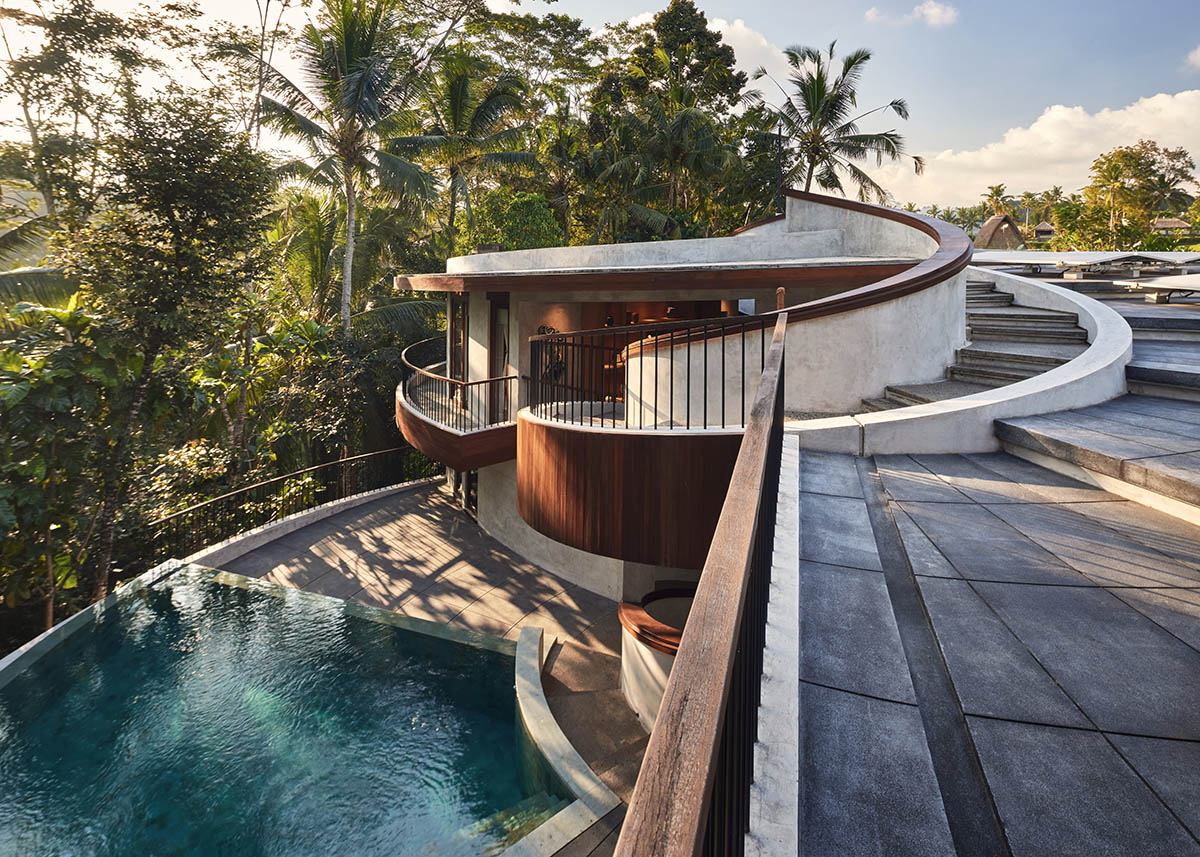
The house whose boundaries cannot be understood exactly where it begins and ends offers a continuous fluid movement and ever-changing vistas towards Bali's jungle.
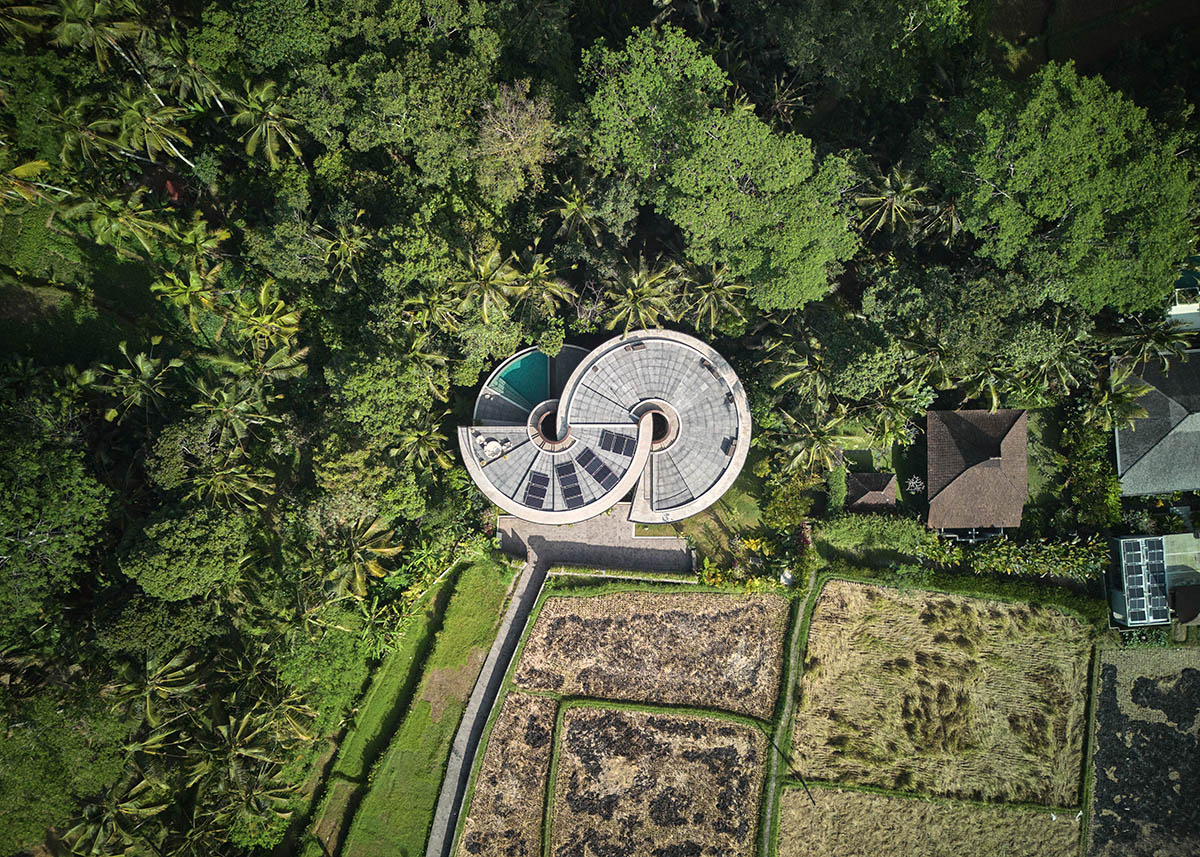
"As an architect, I embarked on a daring and transformative journey to create a residence that breaks free from conventional living and embraces the spirit of freedom in Bali's lush jungle," said Alexis Dornier.
"Commissioned with a simple yet profound brief - "We have lived in boxes our entire life - we now seek the opposite" - I set out to craft an architectural masterpiece that defies gravity and captivates the human spirit," Dornier added.
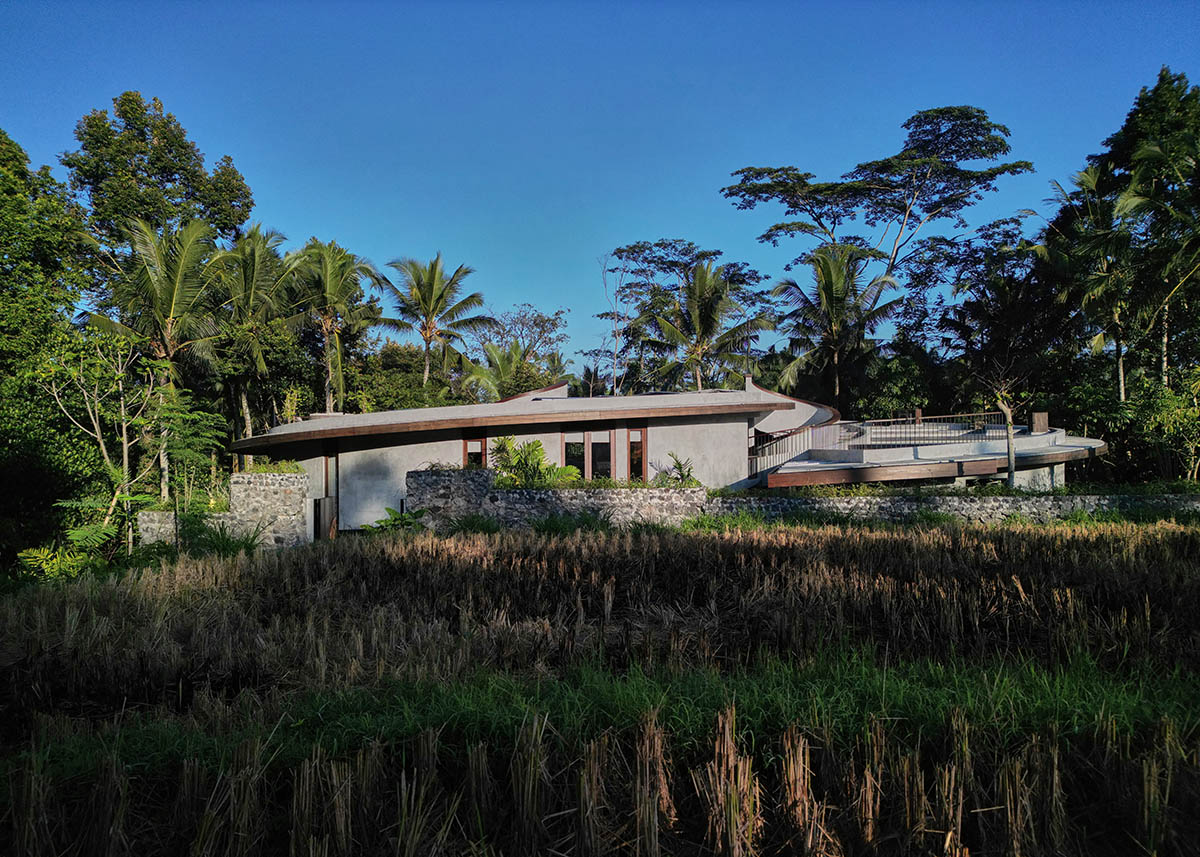
The project was aimed at providing a captivating and immersive experience, liberating inhabitants from the constraints of their past and inviting them to embrace a new, free-spirited way of life.
The house provides a harmony between its physical constraints and its lush surroundings. The architect paid attention to a material choice to form a seamless connection between inside and outside.
Concrete, wood, and natural stone were among the selected materials, and they naturally integrate the structure with the greenery, adding an element of sophistication and modernity.
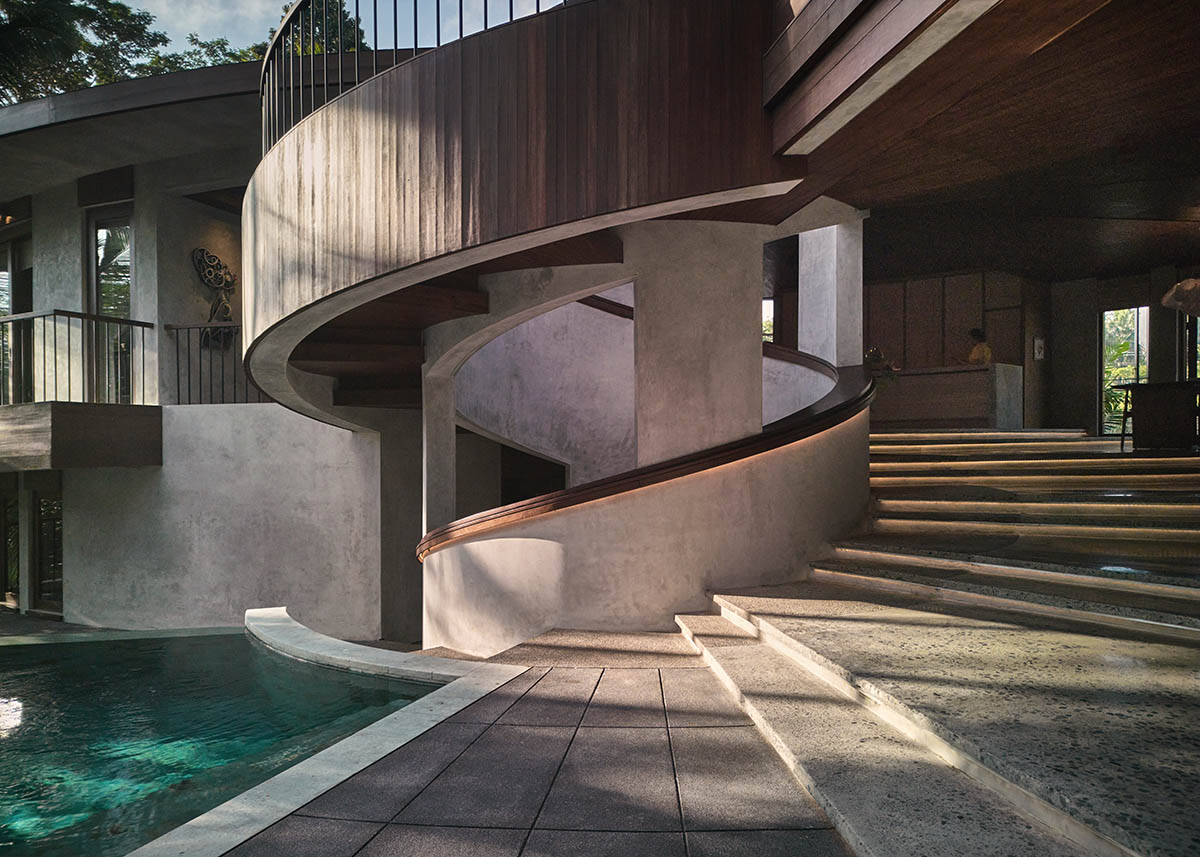
"The project posed unique challenges that demanded innovative solutions. Bending materials in two dimensions and resolving complex geometrical situations required meticulous planning and collaboration with skilled artisans," explained the architect.
"It was a journey into uncharted territory, pushing the boundaries of architectural possibilities," he continued.
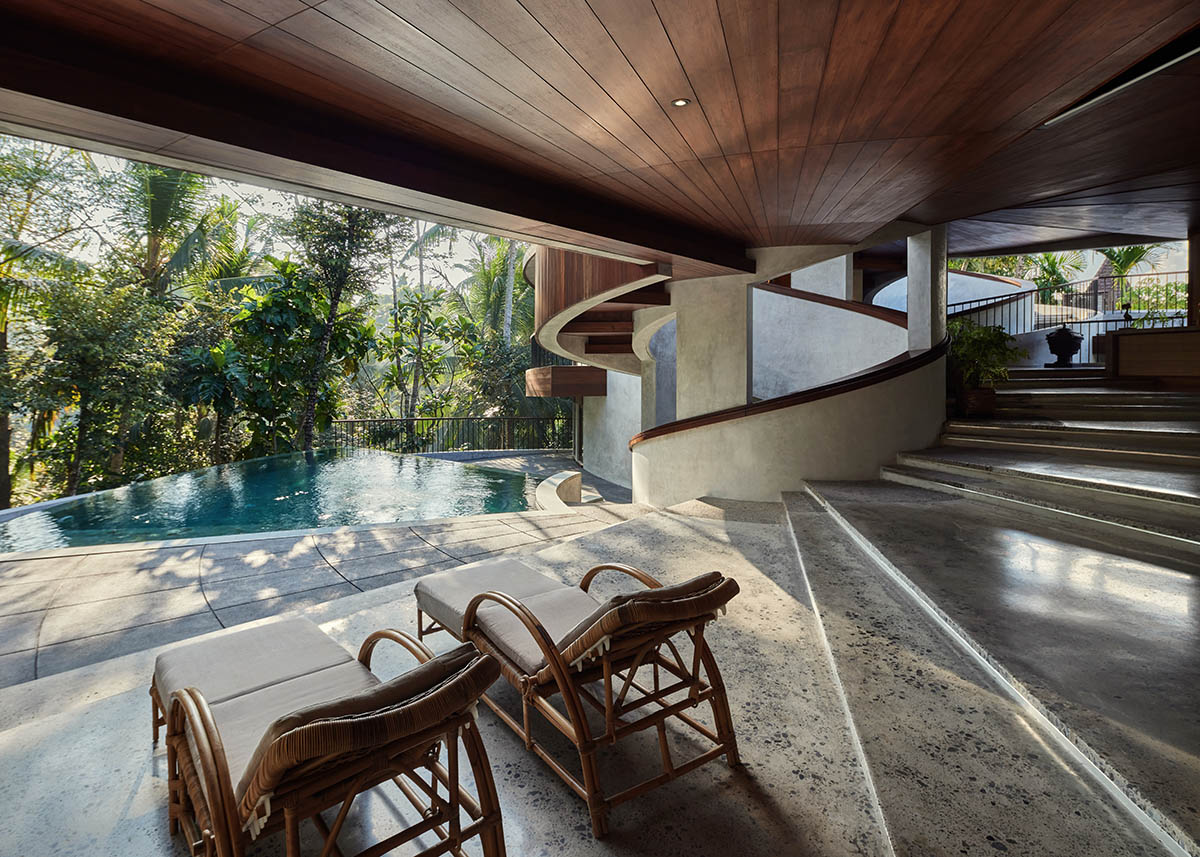
Throughout the process, the architect worked in close collaboration with the clients.
According to Alexis Dornier, "their active involvement in material selection and design enriched the project, fostering a sense of shared ownership and a profound connection with the final result."
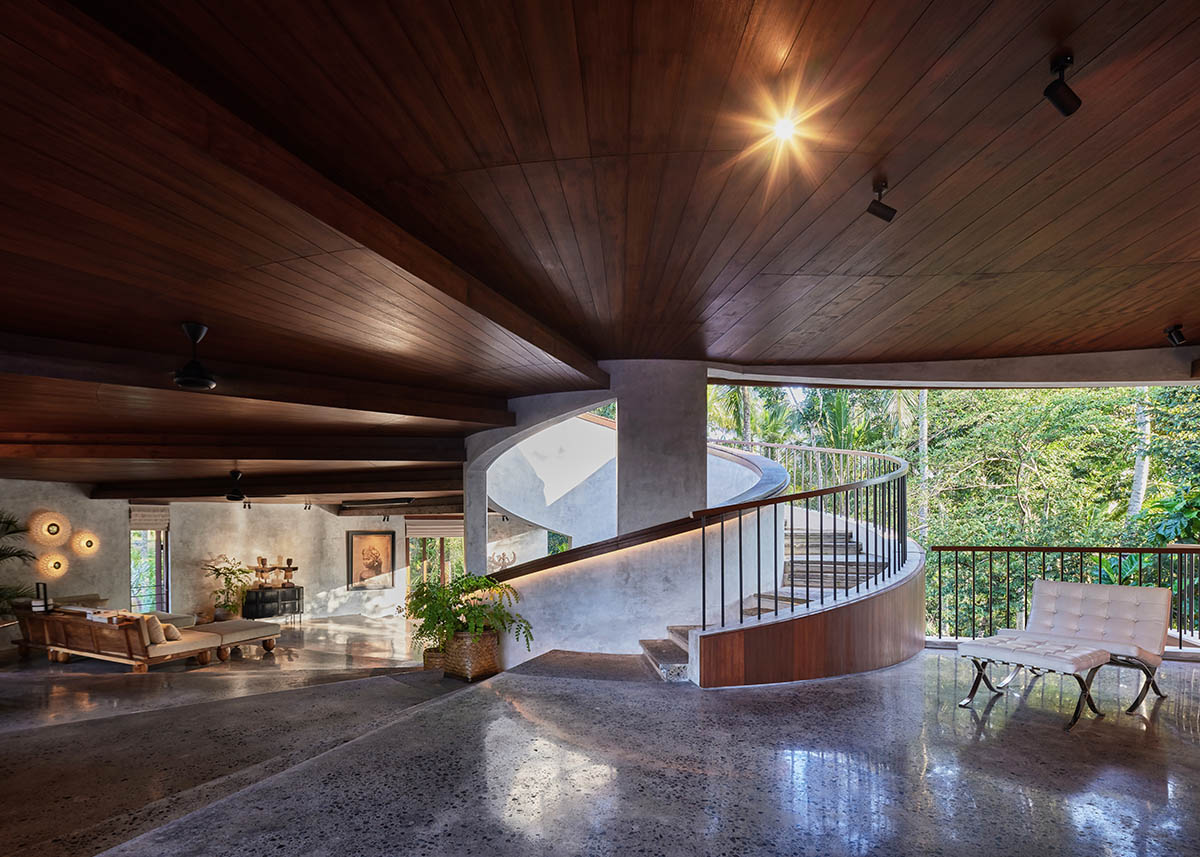
Situated on a steep slope, where seemingly floating above the ground, the house is harmoniously integrated with the jungle environment.
Thoughtful landscaping blurs the boundaries between the house and nature, transforming the structure into a living entity that symbolizes unity with the surrounding environment.
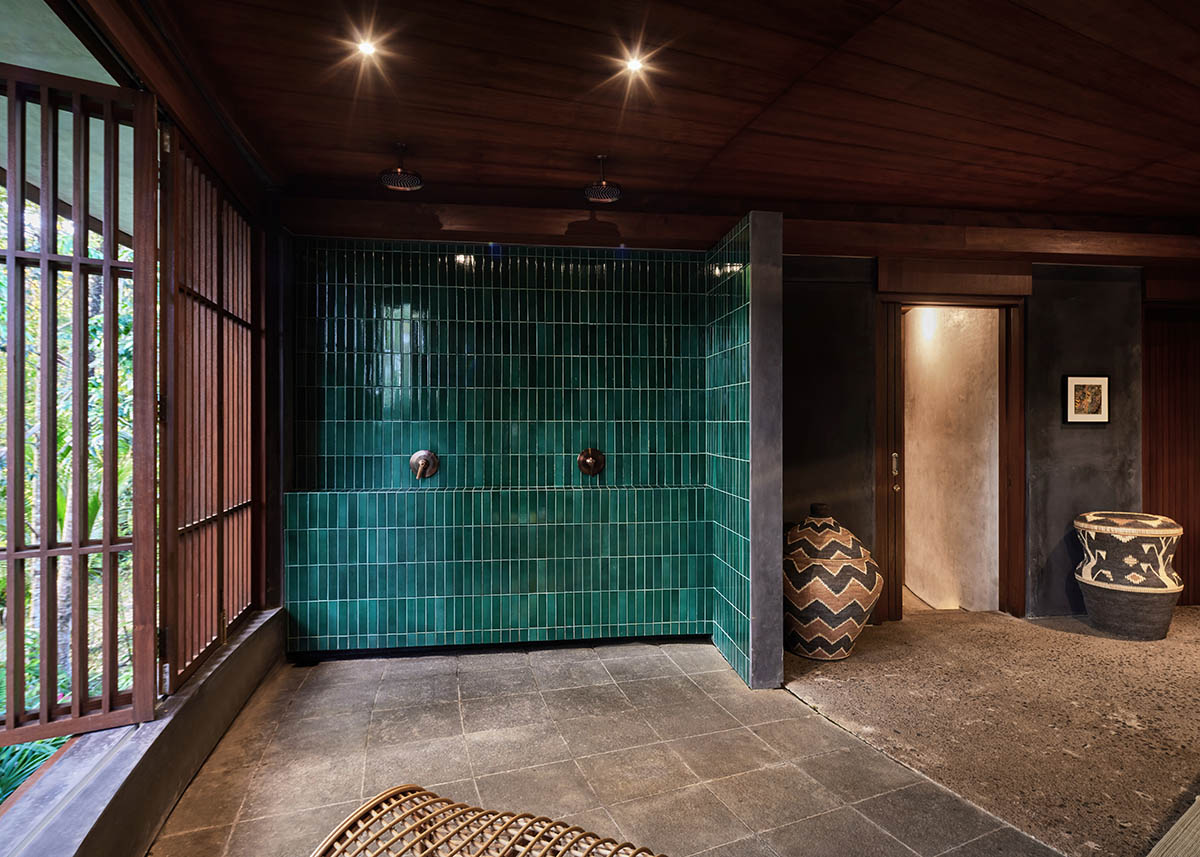
The strategic layout of the house ensures that each room offers breathtaking views and a sense of discovery. From the intimate bedrooms to the communal areas, each space becomes an oasis of tranquility, immersing occupants in the serene beauty of the jungle.
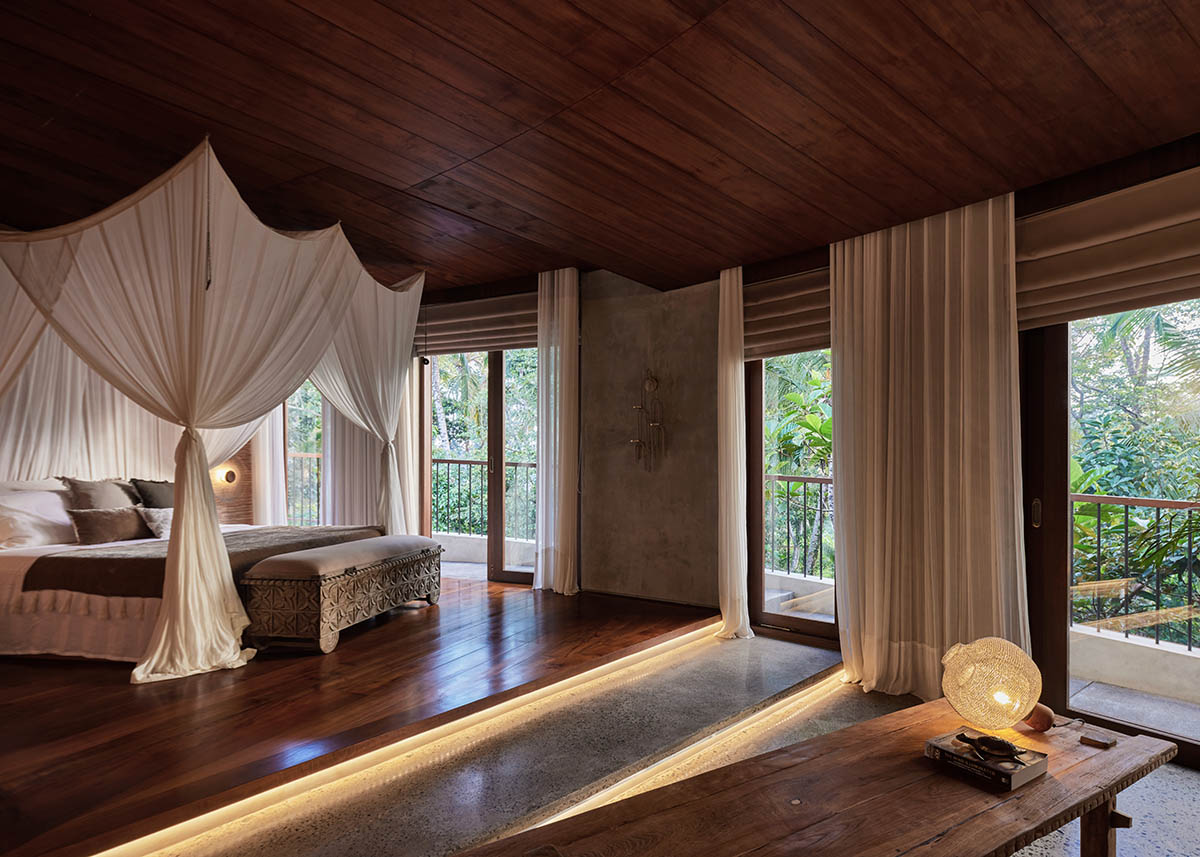
The completion of this remarkable project exemplifies the power of collaboration, innovation, and the human spirit's boundless creativity. It stands as a testament to our commitment as architects to challenge the ordinary and create spaces that inspire and captivate all who encounter them.
Interiors of the residence were designed by Bali-based architect Silvia Fairman, and landscape design was completed by Adhiputra Landscape.
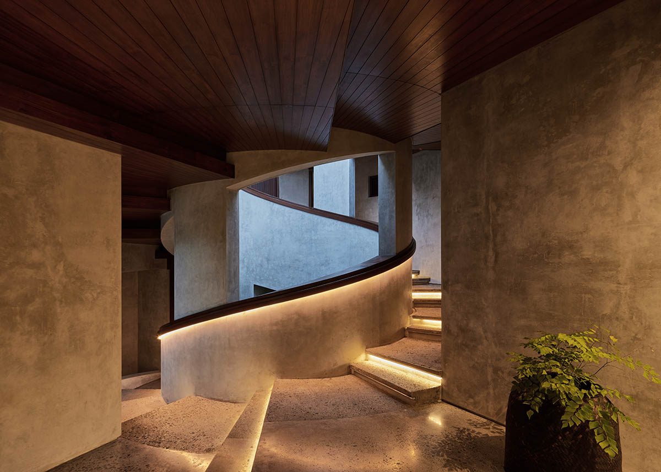
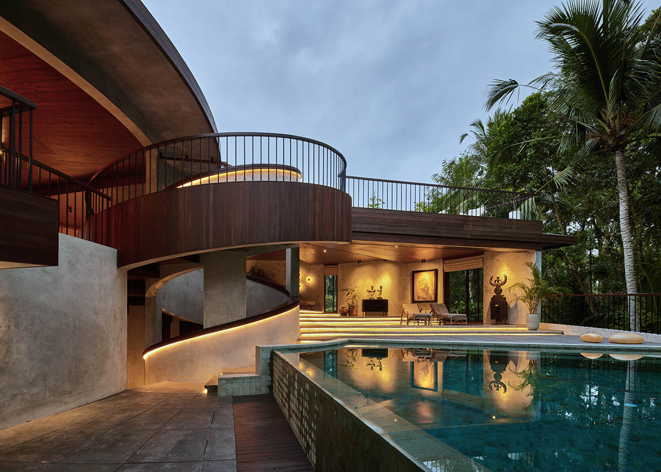
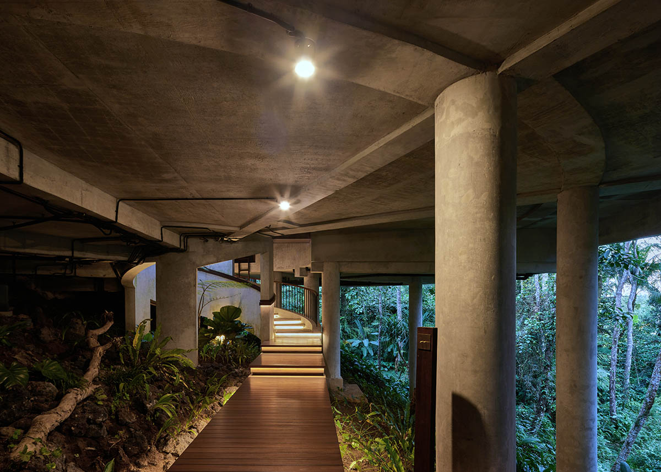
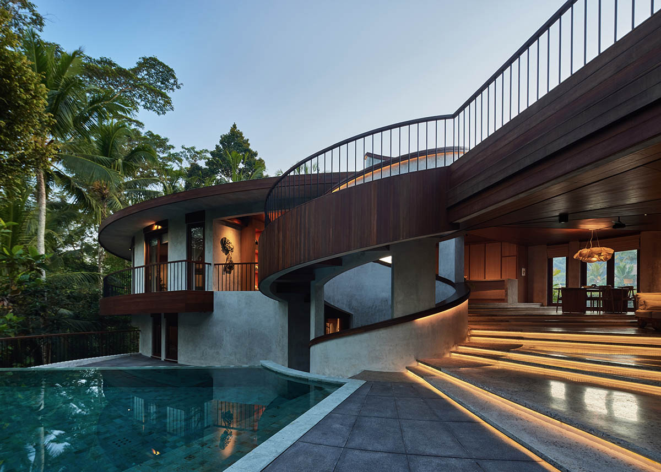
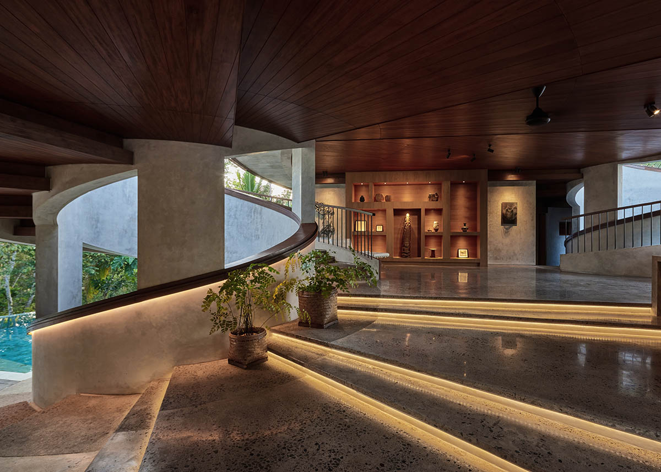
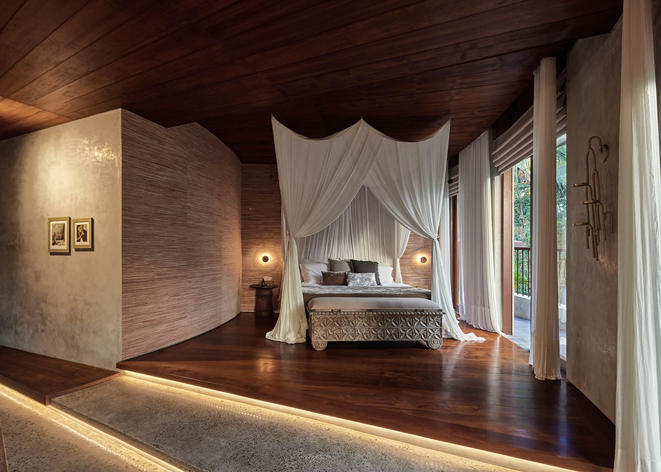
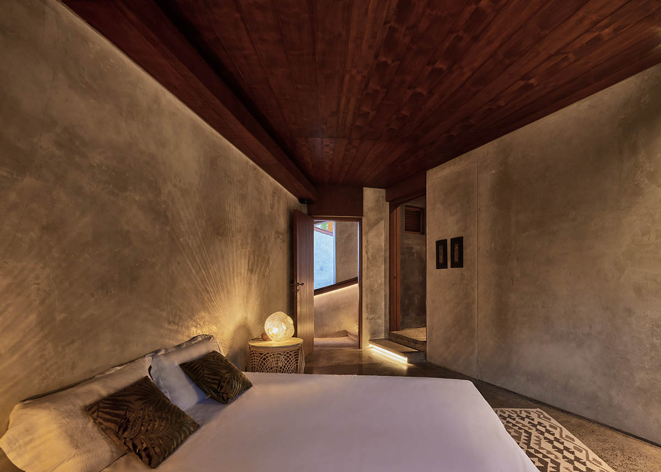
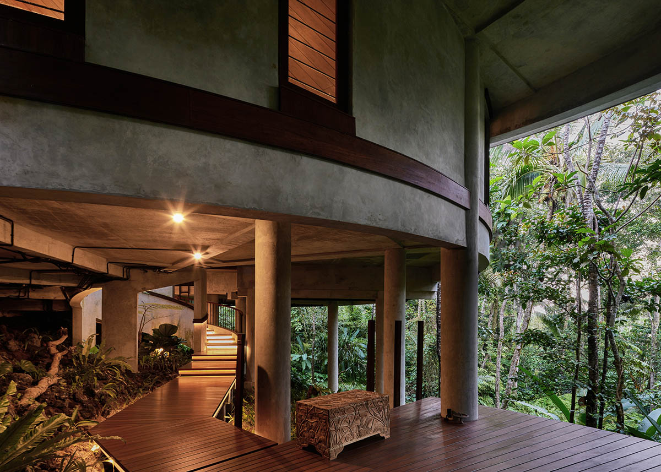
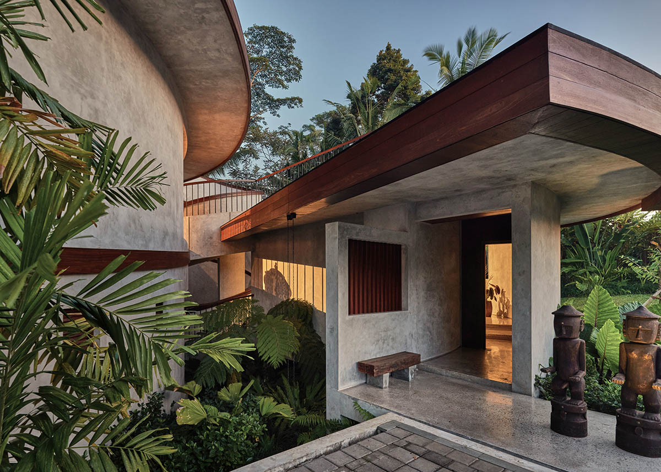
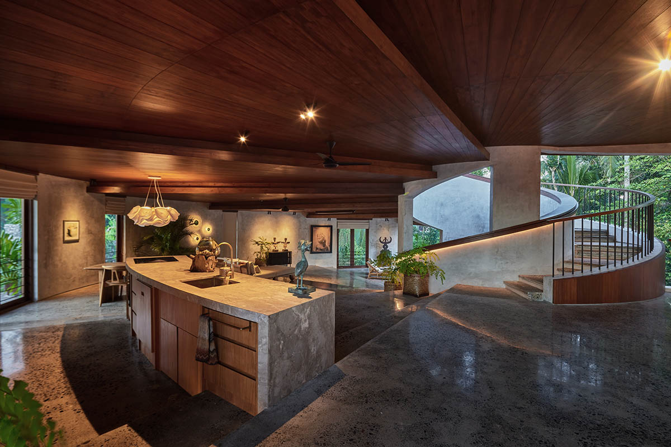

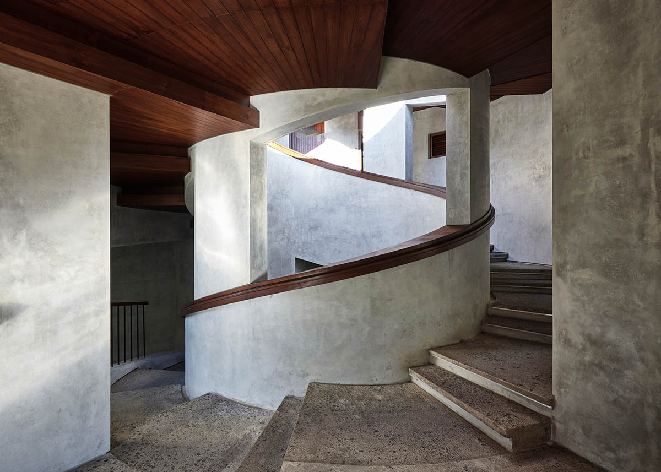


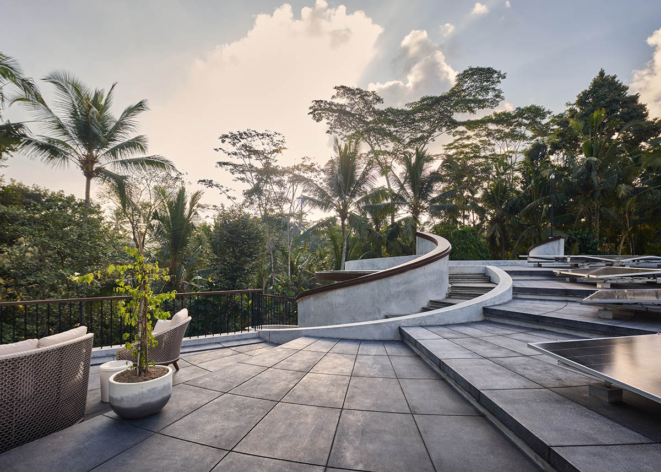
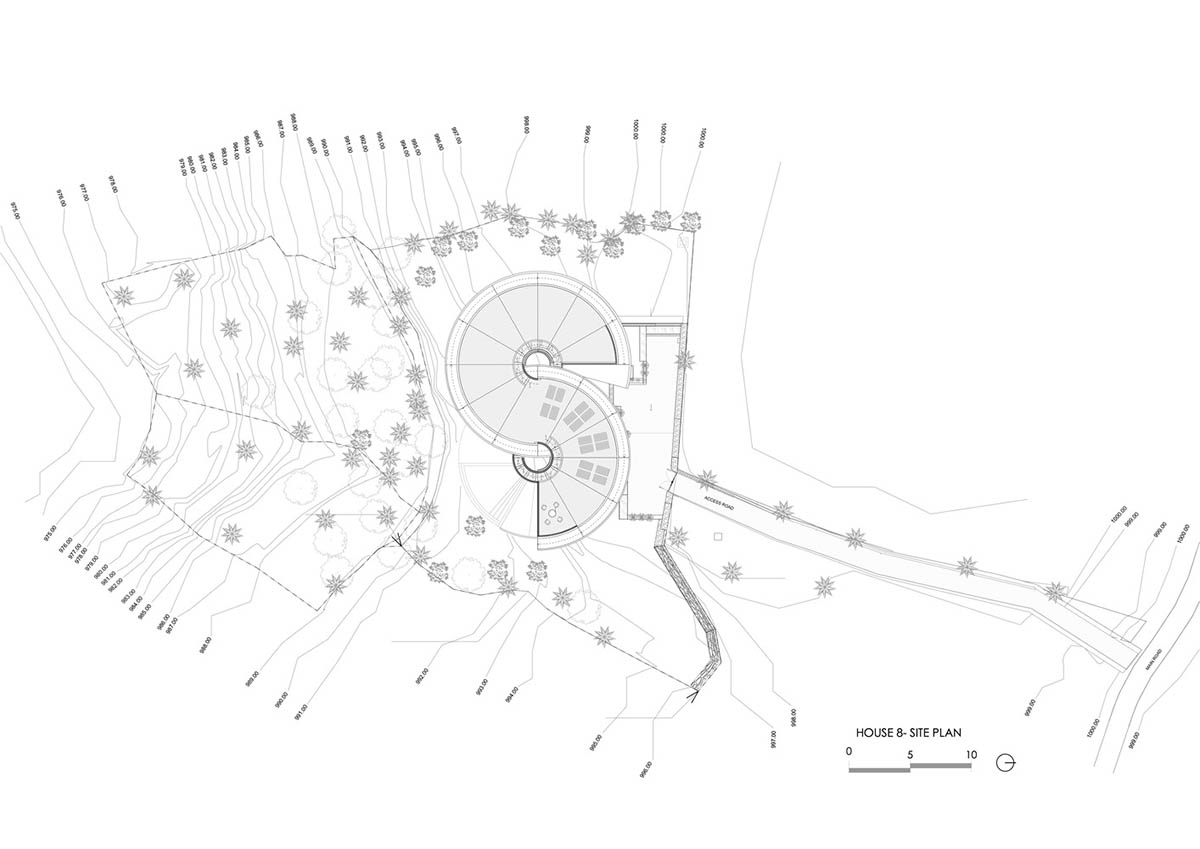
Site plan

Ground floor plan
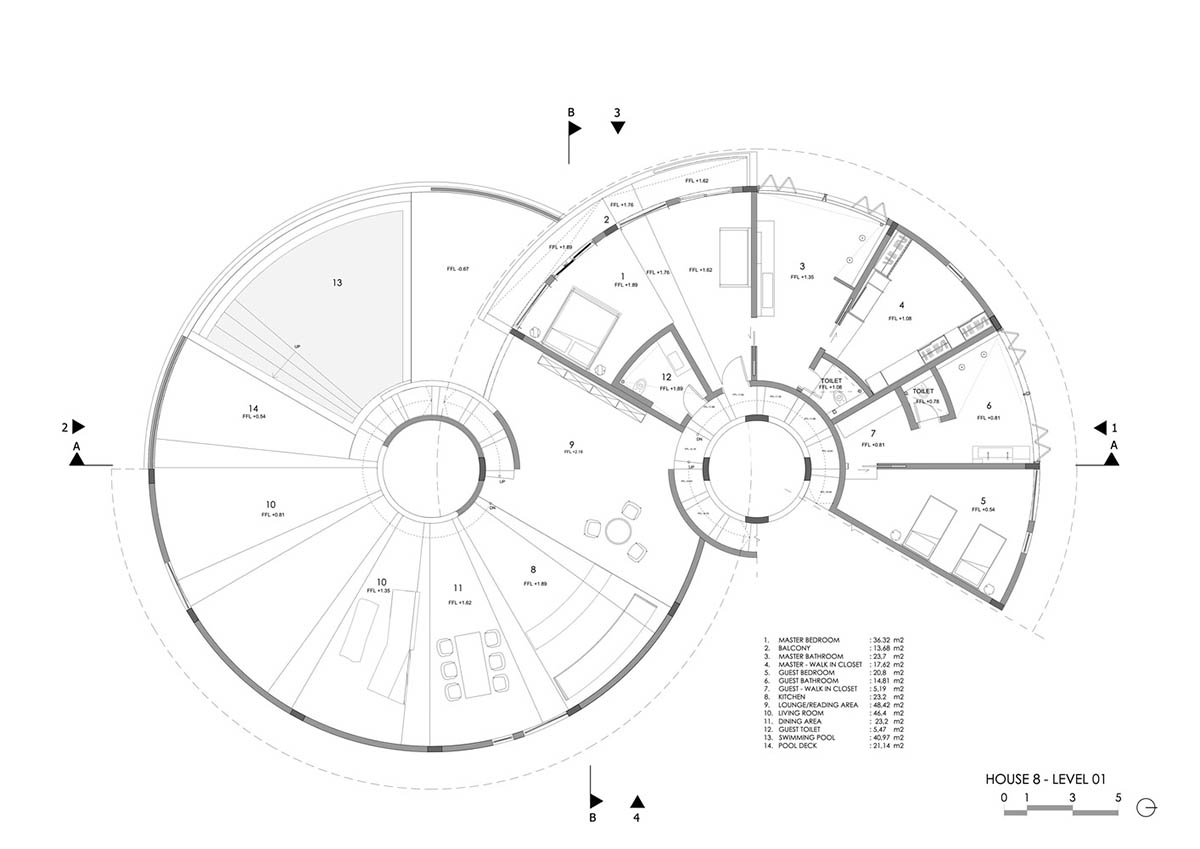
First floor plan

Roof floor plan
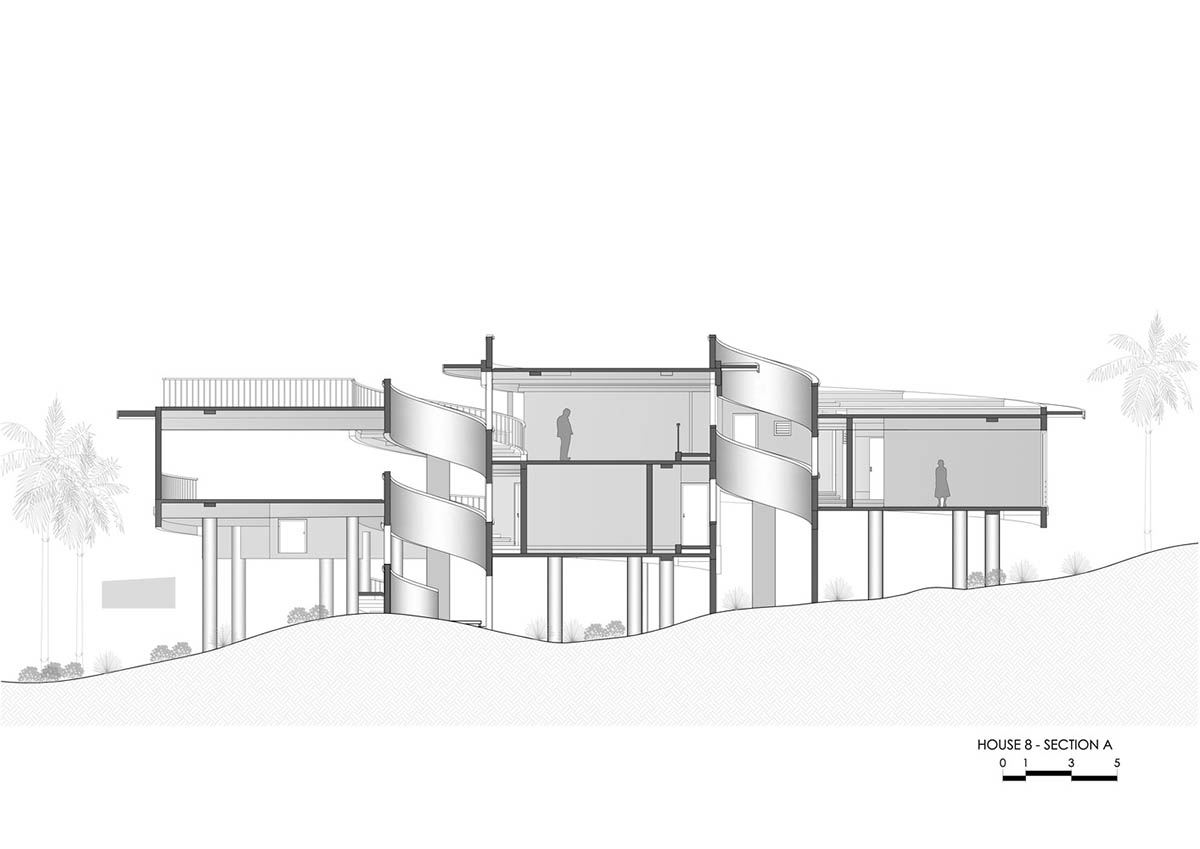
Section A
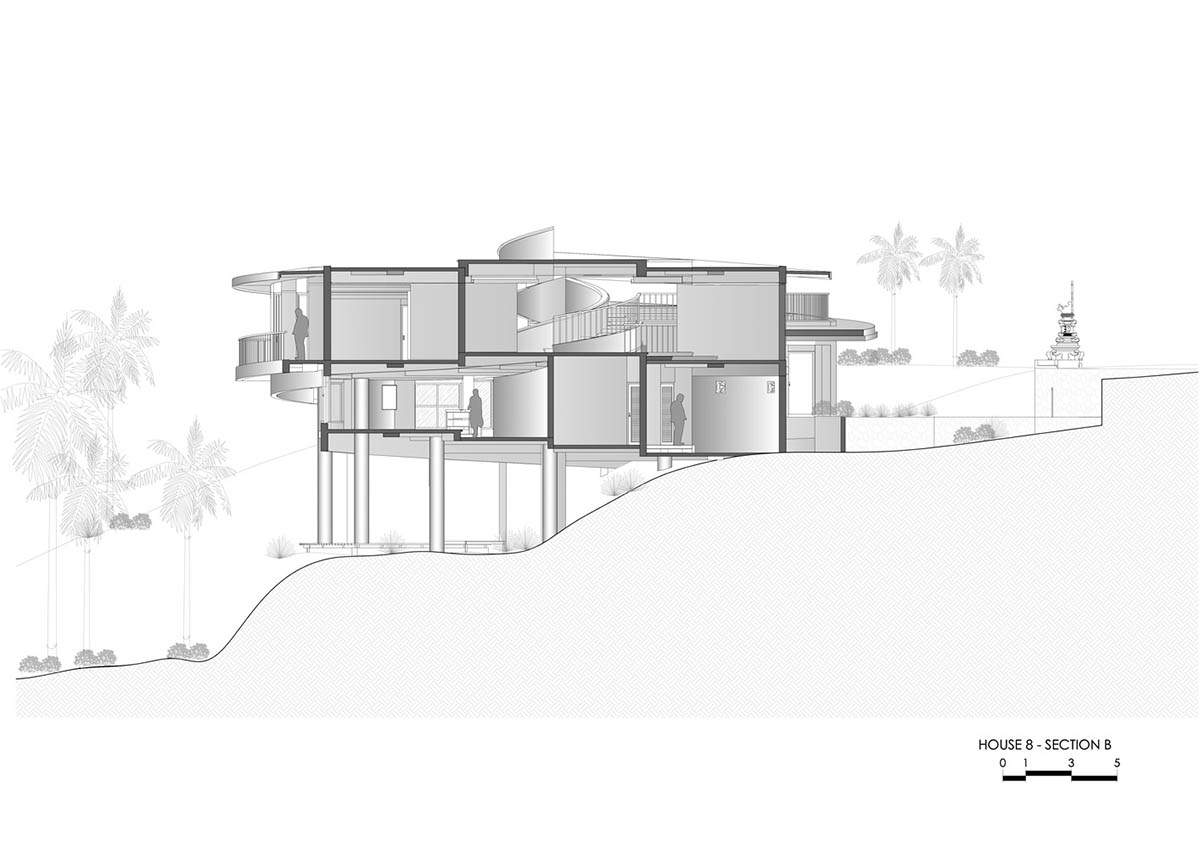
Section B
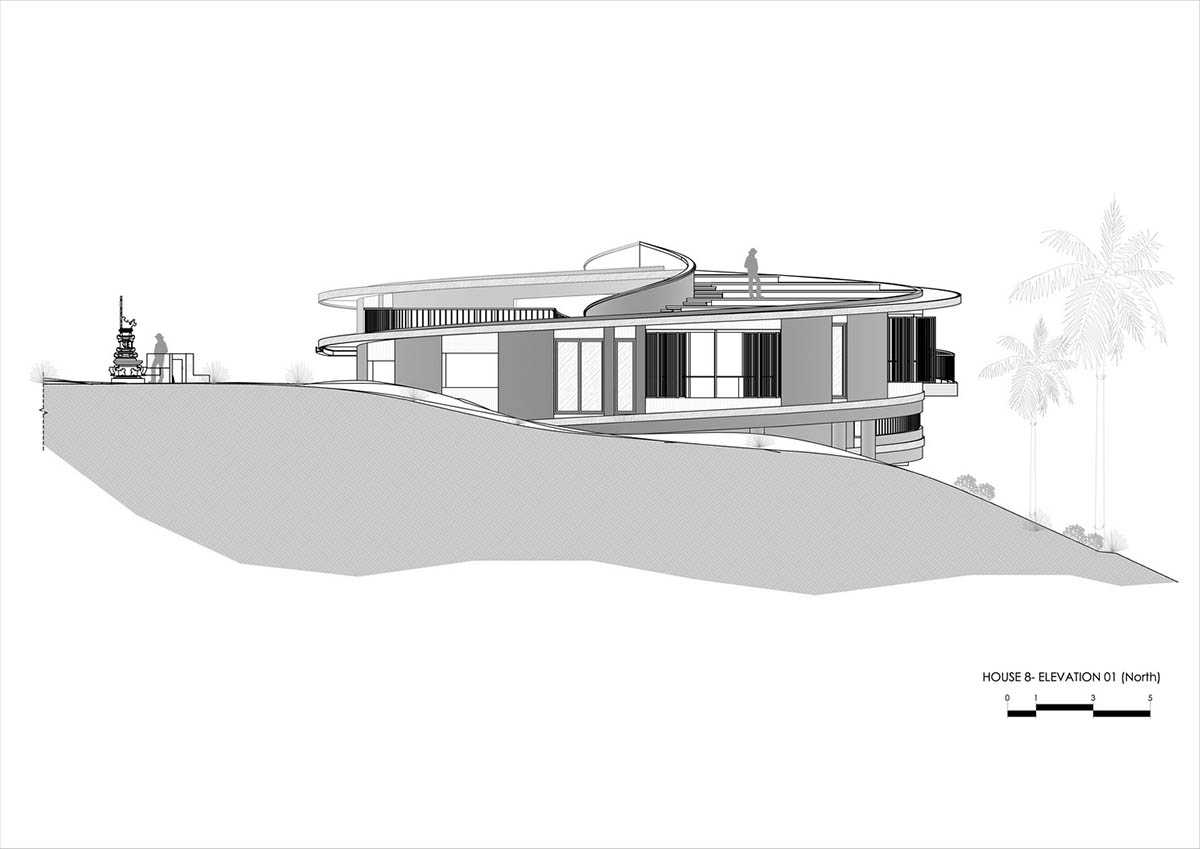
Elevation

Elevation
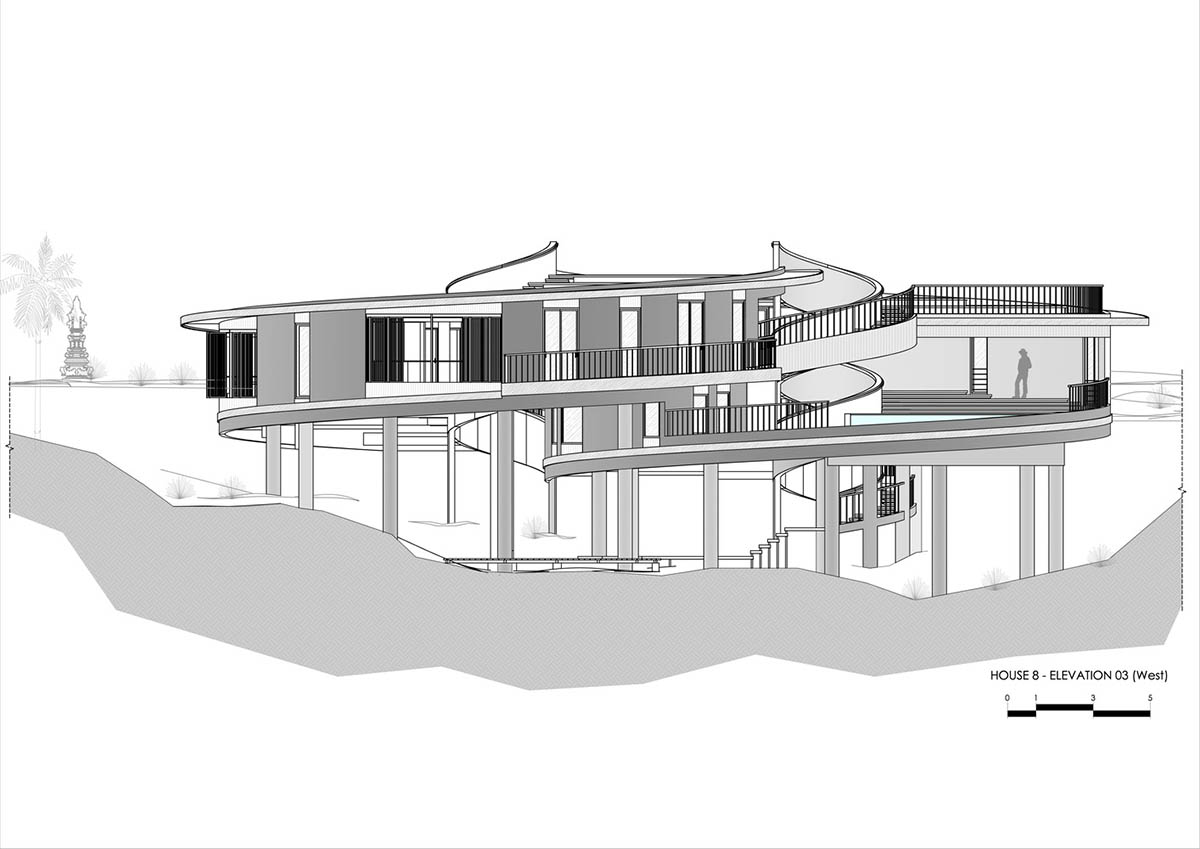
Elevation

Elevation
Alexis Dornier built an ensemble of three wooden houses raised on stilts in a tropical forest of Bali, Indonesia. Alexis Dornier and Studio Jencquel completed a guest house collective with staggered wooden towers to create "a floating community" in a jungle in Kecamatan Pekutatan, Indonesia.
Project facts
Project name: The Loop
Architects: Alexis Dornier
Interior design: Silvia Fairman
Landscape design: Adhiputra Landscape
Environmental engineering consultancy: Eco Mantra
Size: 762m2
Completion date: 2023
Construction: Adi Jaya Utama
All images © KIE.
All drawings © Alexis Dornier.
> via Alexis Dornier
