Submitted by
BORD Completes Cider Production Facility With Rhombus-Shaped Tunnel-Like Volumes In Hungary
teaser3-1--2--3--4--5--6--7--8--9--10--11--12--13--14--15--16--17--18--19--20--21--22--23--24--25--26--27--28--29--30--31--32--33--34--35--36--37--38--39--40--41--42--43-.jpg Architecture News - Nov 23, 2023 - 07:19 1397 views

BORD Architectural Studio has completed a cider production facility composed of rhombus-shaped tunnel-like volumes in Etyek, Öreghegy, Hungary.
Named BudaPrés Fruit Processing Plant, the 910-square-metre facility is located in Etyek, which is commonly referred to as the vineyard of Buda.
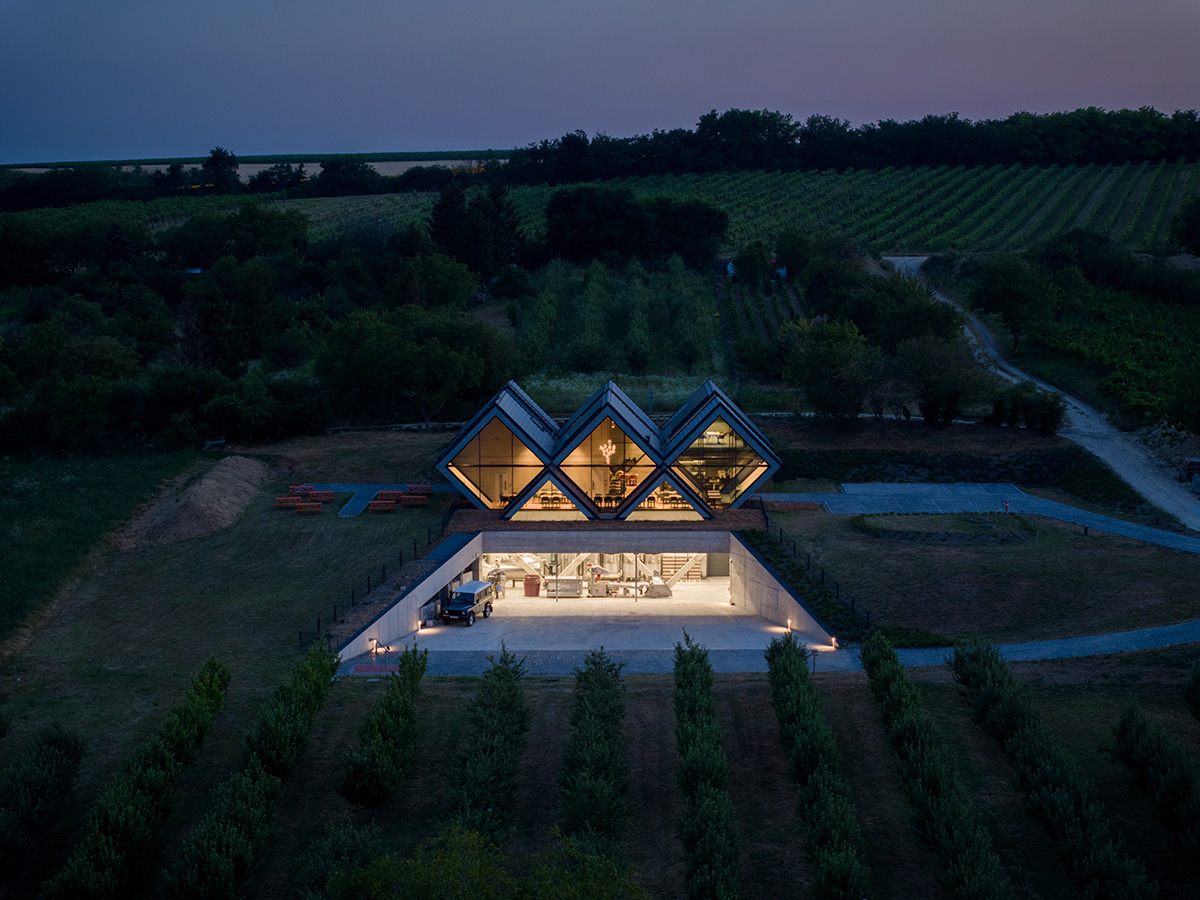
Image © György Palkó
The building is positioned on the Öreghegy - known Old hill - where numerous renowned wineries thrive. However, on this approximately 1-hectare plot, instead of grapevines, rows of apple trees flourish.
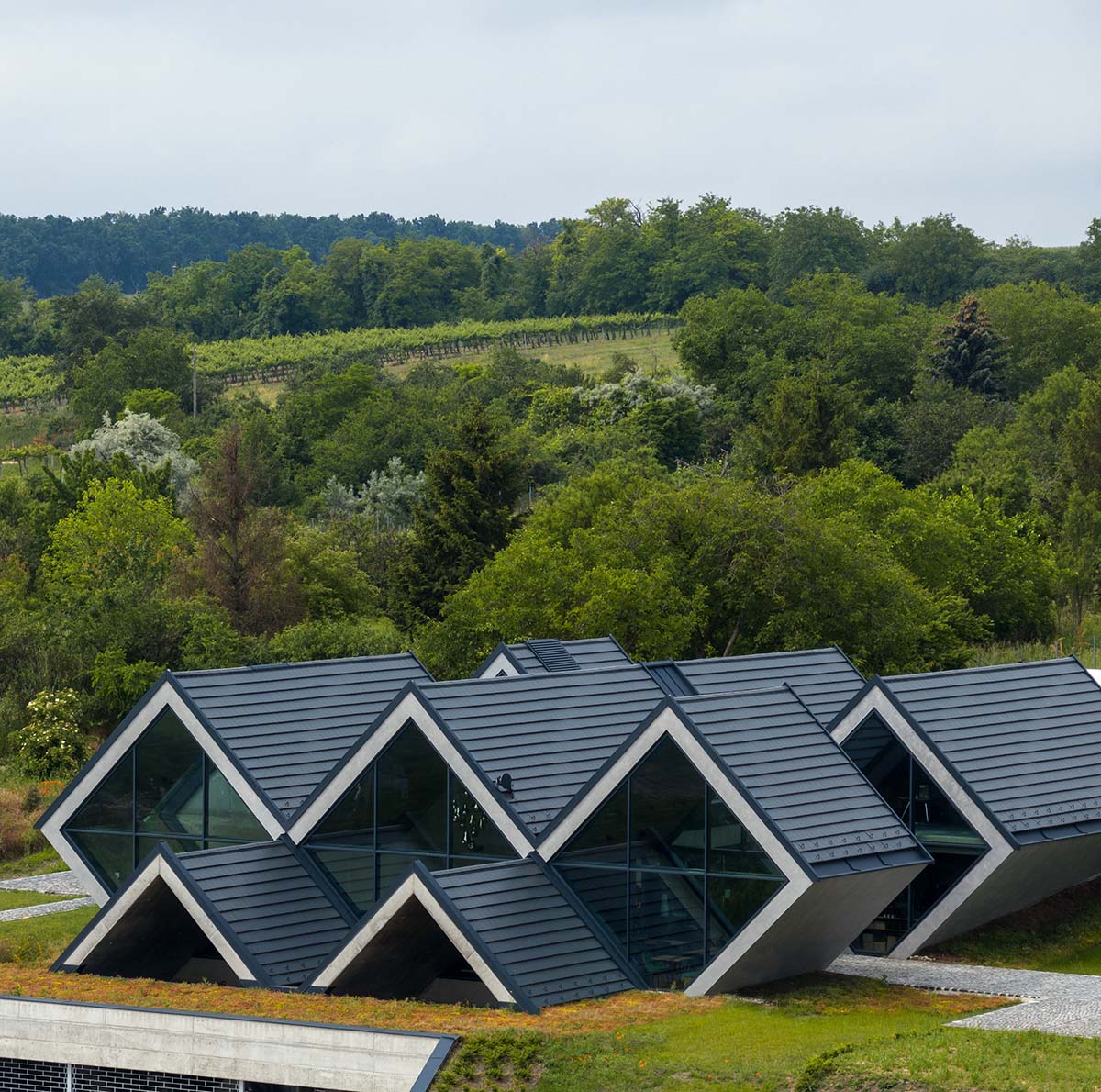
Image © György Palkó
The design concept emerged from a father and son's passions for wine - they embarked on a family venture to establish an apple orchard and a cider production facility.
"Apple-matured cider is still a novelty in Hungary, yet its production has a centuries-old tradition in Europe," said BORD, a Budapest-based architecture practice established in 2006.
"It encapsulates the essence of autumn, the golden rays of the sun, the warm colours and scents of leaves and fruits," the studio added.
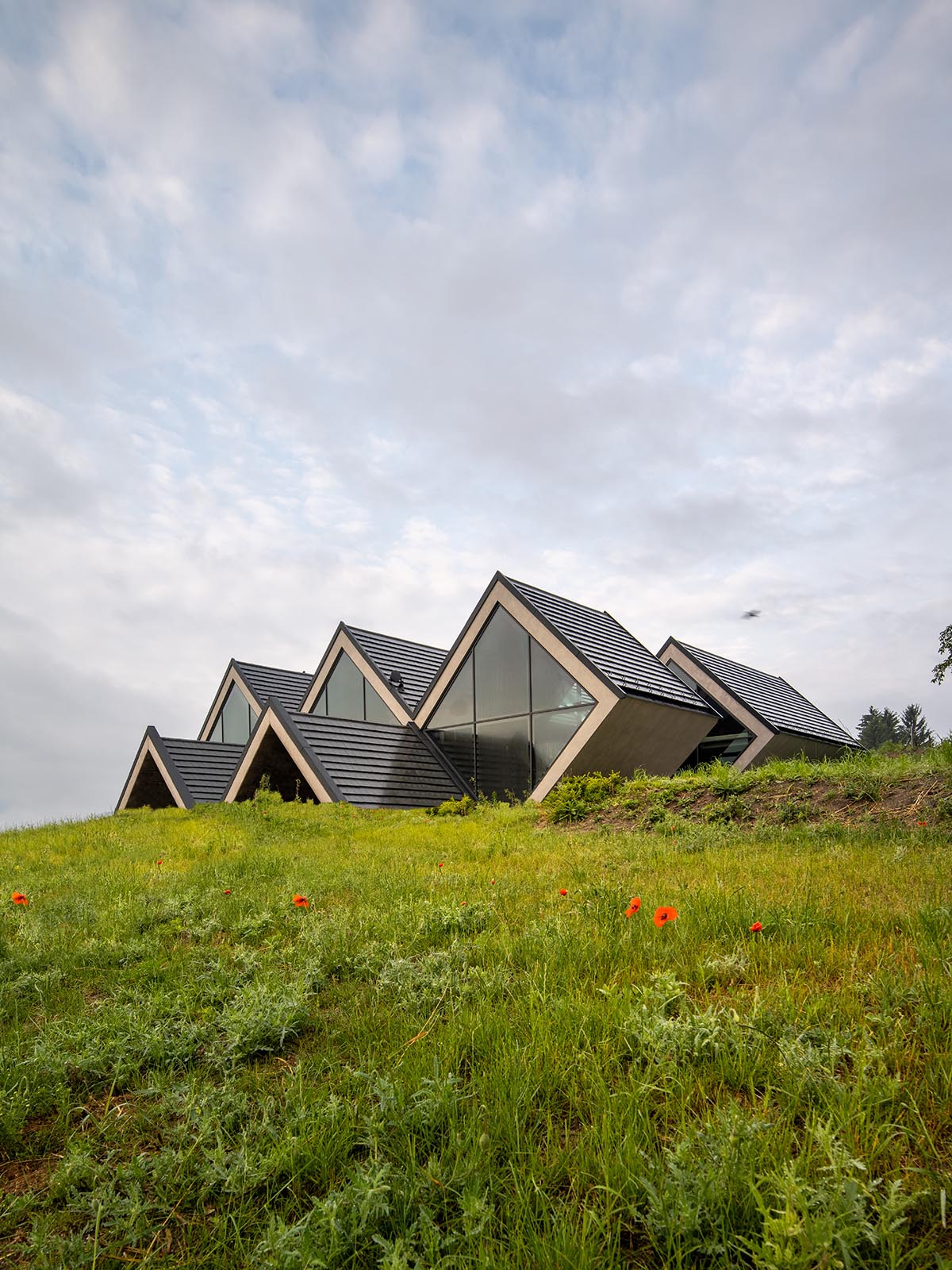
Image © György Palkó
Aiming to reflect the spirit of the nature, the father and his son are deeply inspired by nature and intended to capture this kind of atmosphere. They carefully craft a low-alcohol beverage fermenting apple juice, where the dominant flavour is not sugar but rather the genuine taste of apples.
The family's goal was to create a spacious processing facility equipped with all necessities for the production of this elegant and sophisticated Hungarian apple cider.
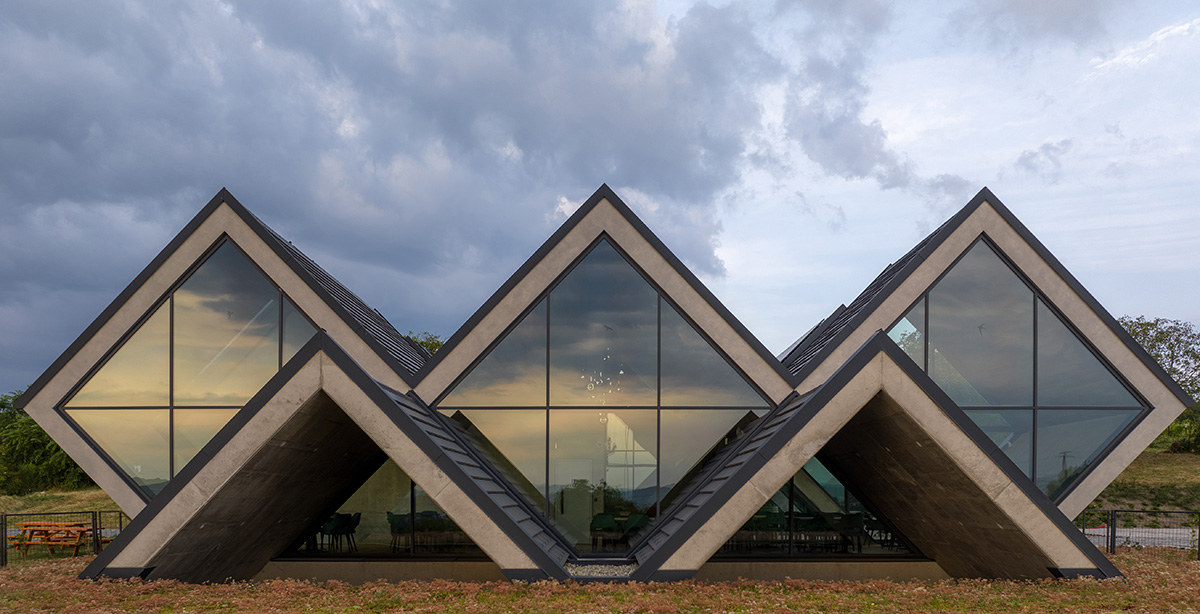
Image © György Palkó
The cycle of nature reaches its fullness in autumn with the ripening of fruits. Rich colours, aromas, and textures surround us, the warmth of a tartan plaid wool sweater, the communal experience of harvest under the open sky - all these are the essence of cider.
In the architectural concept, inspired by the unique geometry of Scottish plaid, the traditional high-pitched roof form transforms, giving rise to a new spatial appearance.
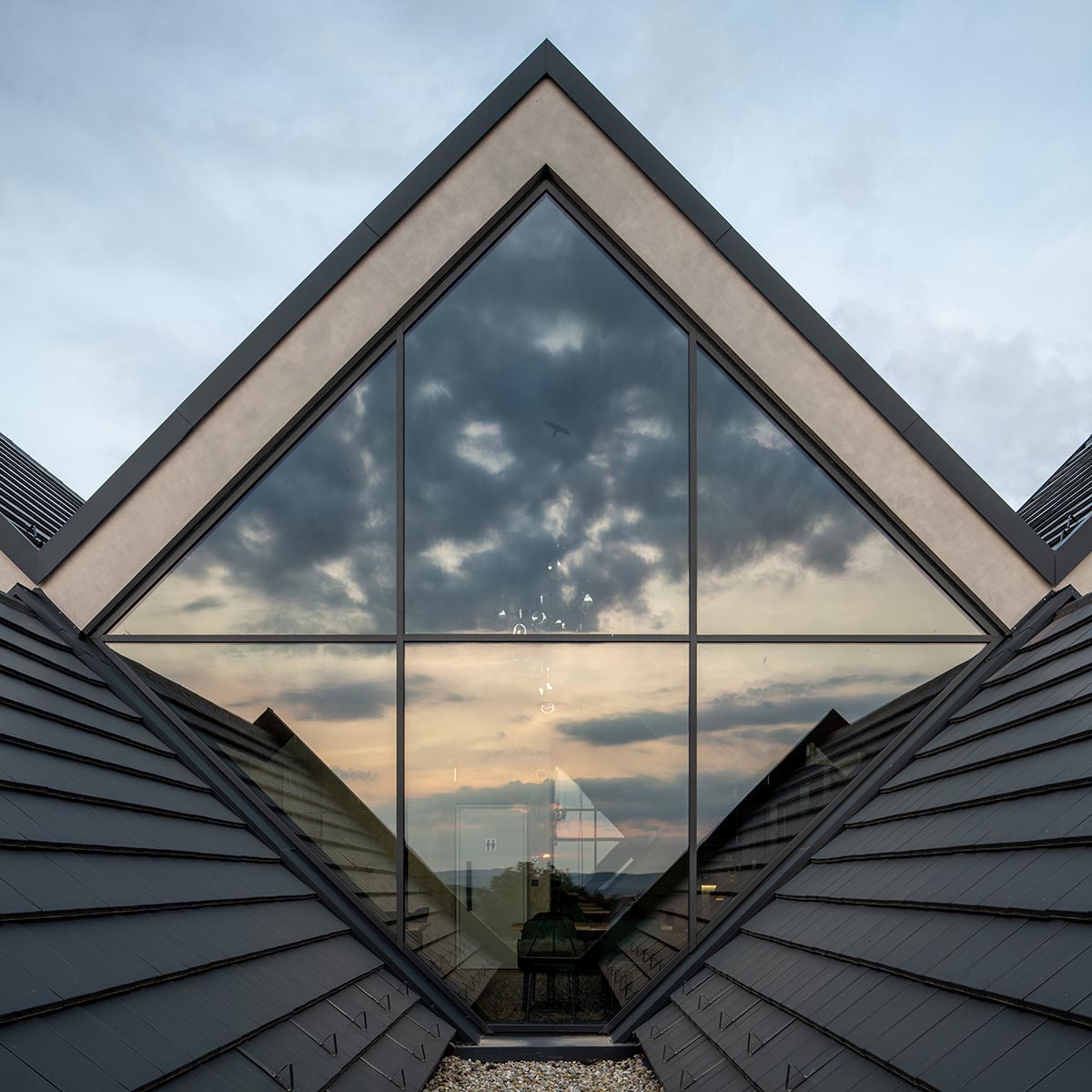
Image © György Palkó
The traditional 45-degree gable roof geometry was mirrored horizontally for determining the fundamental unit of the building mass.
This basic unit was then shifted both horizontally and vertically and arranged in sequence to form the final building mass. It was situated parallel to the slope axis on the north-eastern part of the sloped plot, partially sunk into the ground.
The studio used rhombus-shaped tunnel-like volumes at both ends are enclosed with glass walls. According to the studio, this creates a connection with the apple trees in the garden and the surrounding landscape.

Image © György Palkó
Various purpose-designed spaces are distributed on three levels, logically separated. Below ground level, a hall-sized space hosts the operational areas, accessible from a courtyard on the slope side. This is where fruit processing and fermentation take place.
Above this, there is the service level, which includes guest areas, a bar, a reception, and a showroom, offering a panoramic view. The reinforced concrete structure enables the exciting visual connections of spaces without ceilings and walls.
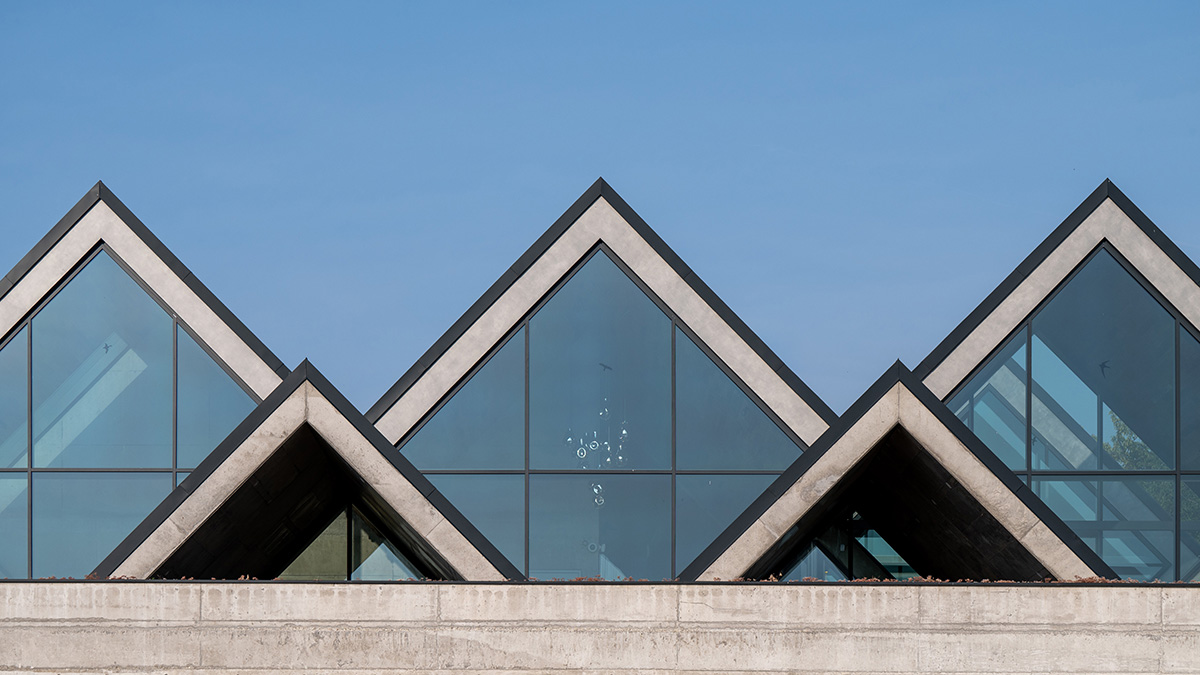
Image © György Palkó
From the guest area, there is a view into the courtyard, the barrels and bottles are also visible, and we can catch a glimpse of the garden and the open sky as well. Various-sized, shaped, and high-ceilinged spaces merge into one another while showcasing the unique geometry.
On the top level, there is an attic space of the redefined gable roof, offices, service, operational, and mechanical spaces are located.
The playful surfaces of the translucent volumes create a unique visual effect when illuminated at night, enhancing the building's unique appearance.
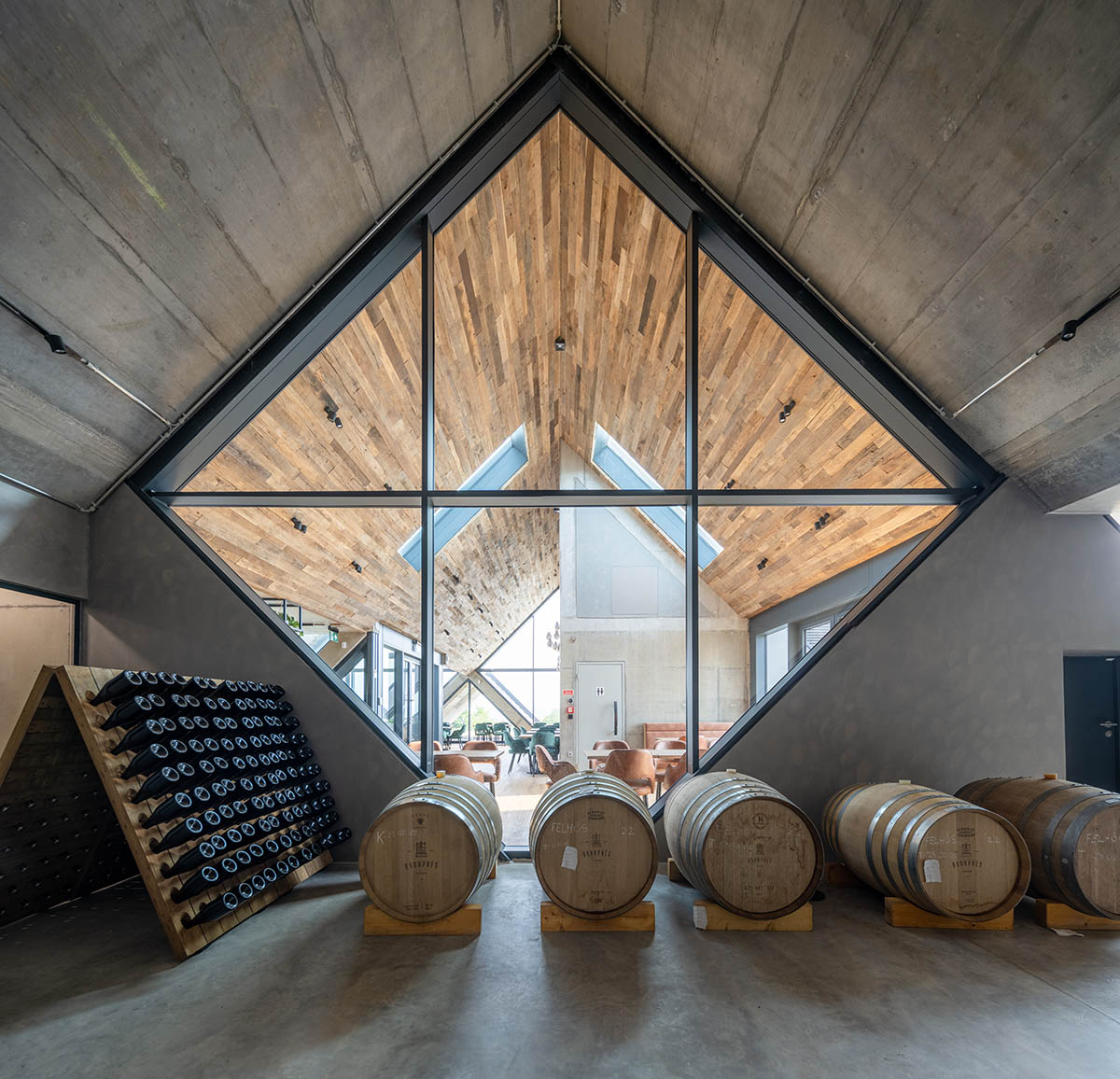
Image © György Palkó
The materials defining the external appearance include rectangular anthracite ceramic tiles, standing-seam metal sheet roofing, plastered surfaces, aluminium doors and windows and curtain walls, along with the occasional metallic sheen of modern technology.
The interior design also adheres to the architectural concept. In the industrial spaces functional aspects take centre stage, with visible raw technology, concrete structural elements and resin floors. In the guest areas and offices, fair faced concrete, wood, aluminium, and glass are the predominant materials.

Image © György Palkó
Rustic wooden cladding mounted on a double batten framework was used on the sloping ceiling soffits. The claddings are recycled from structural elements of agricultural buildings that were to be demolished. The Swedish floor and custom wood panelling integrated into the geometry create a warm atmosphere in the interior spaces.
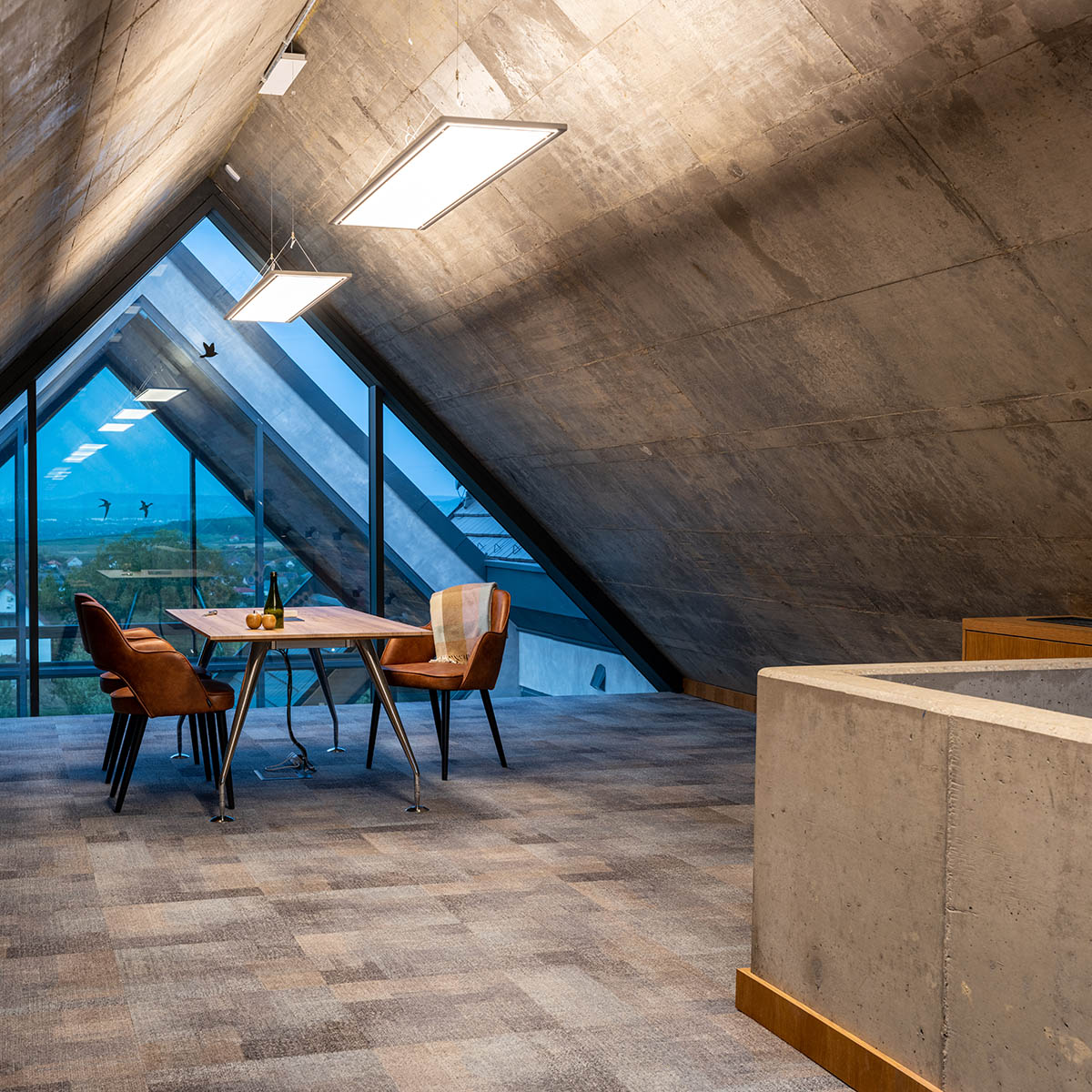
Image © György Palkó
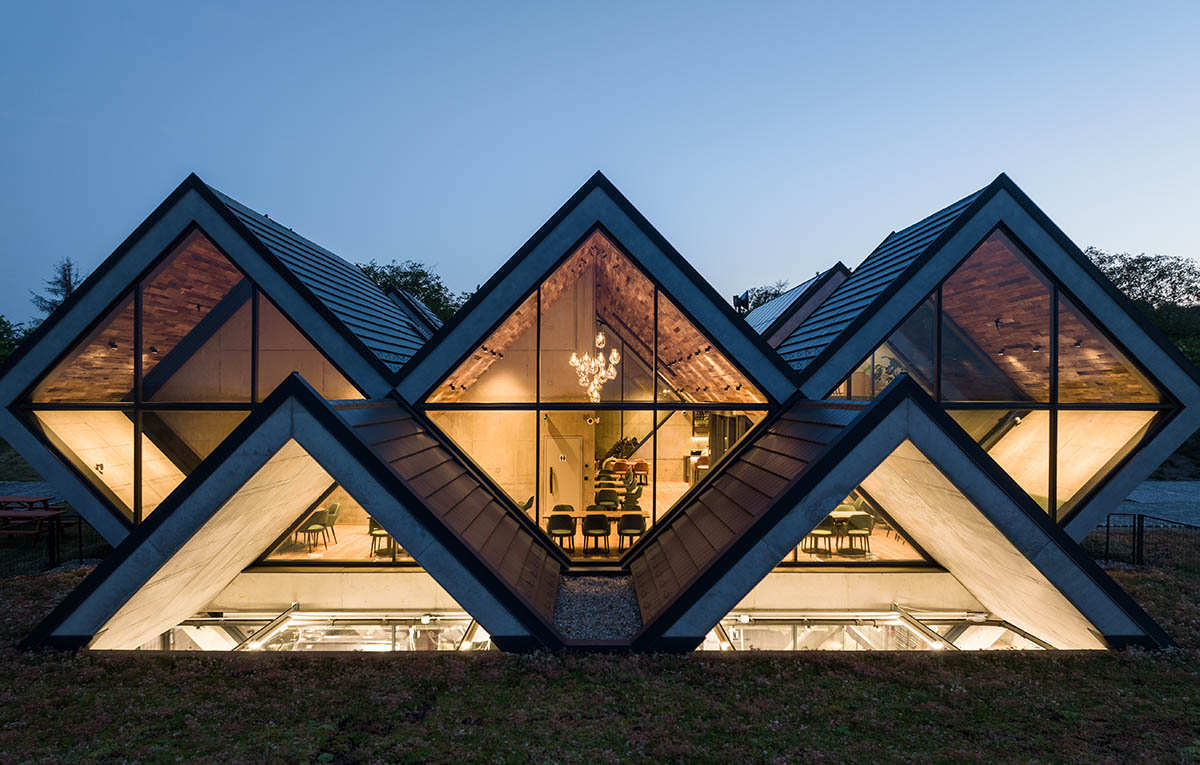
Image © György Palkó

Image © György Palkó
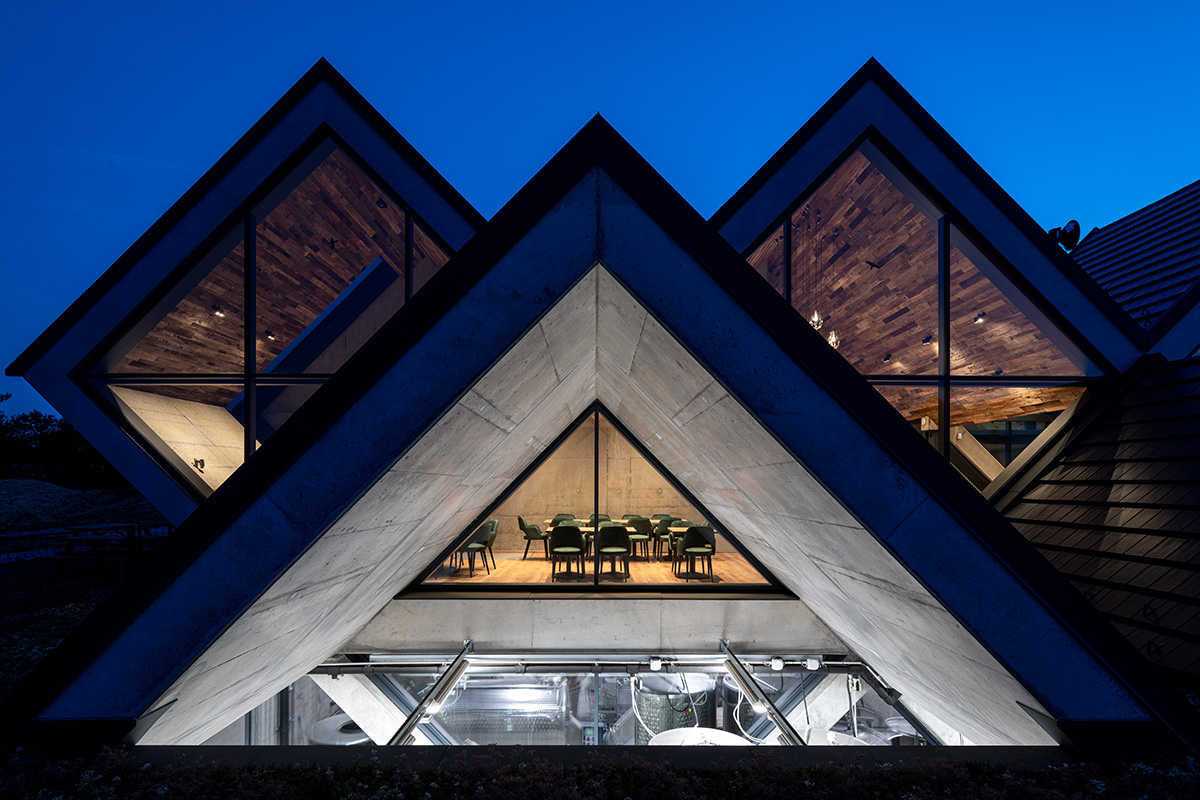
Image © György Palkó
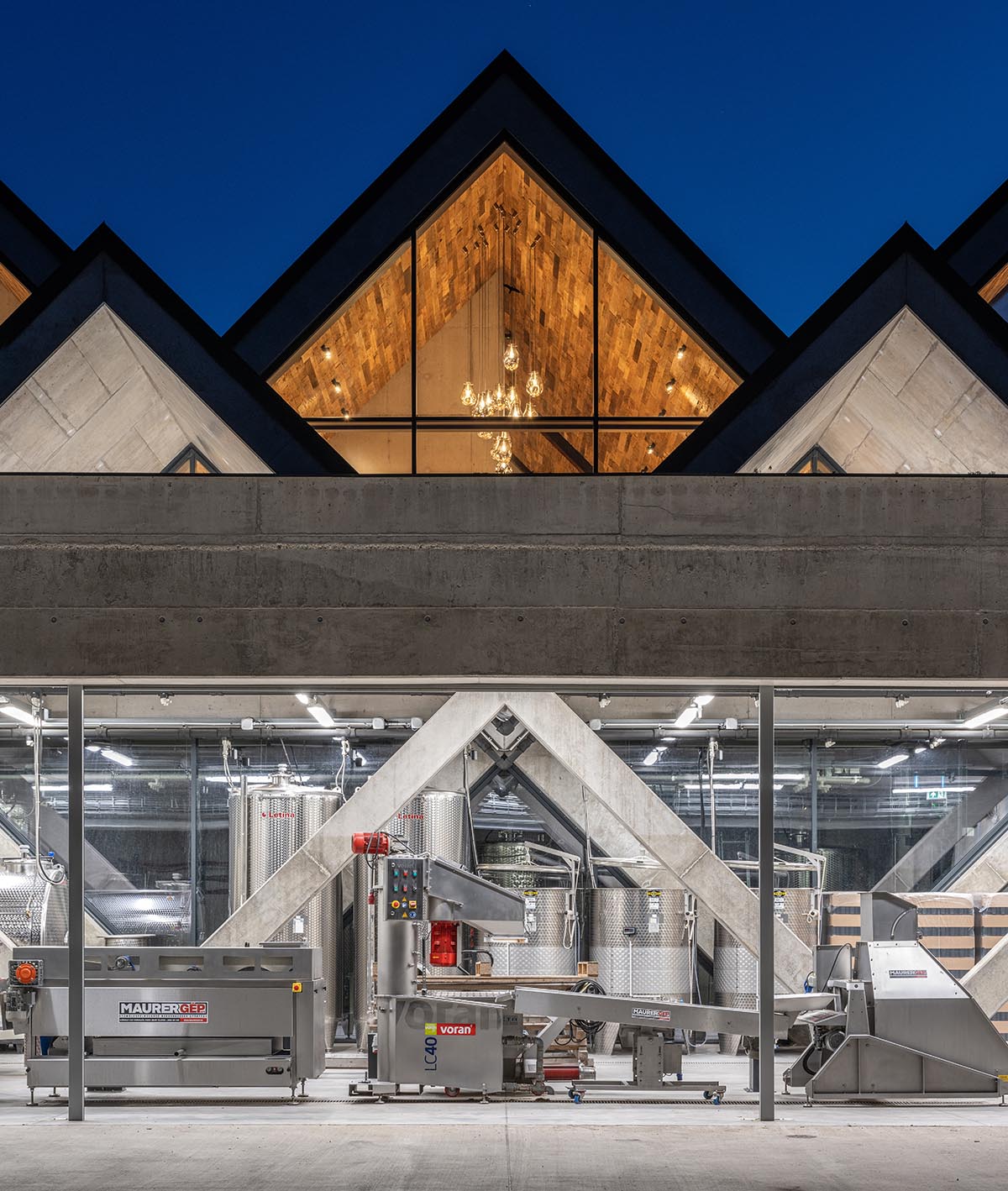
Image © György Palkó
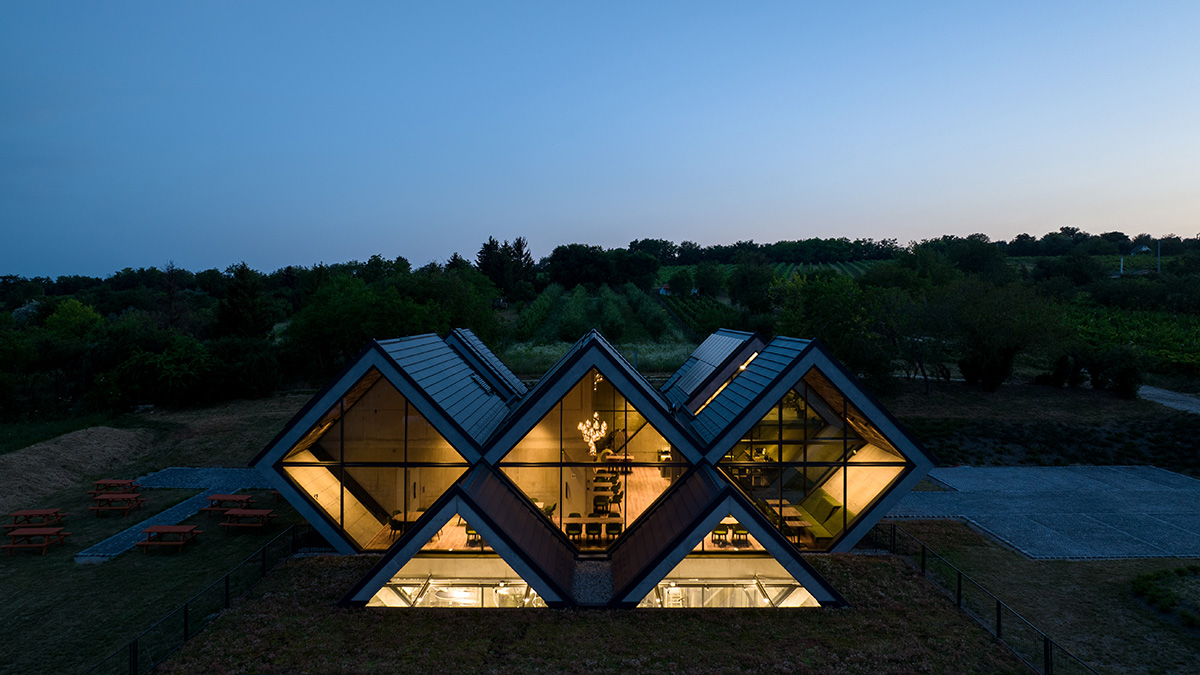
Image © György Palkó
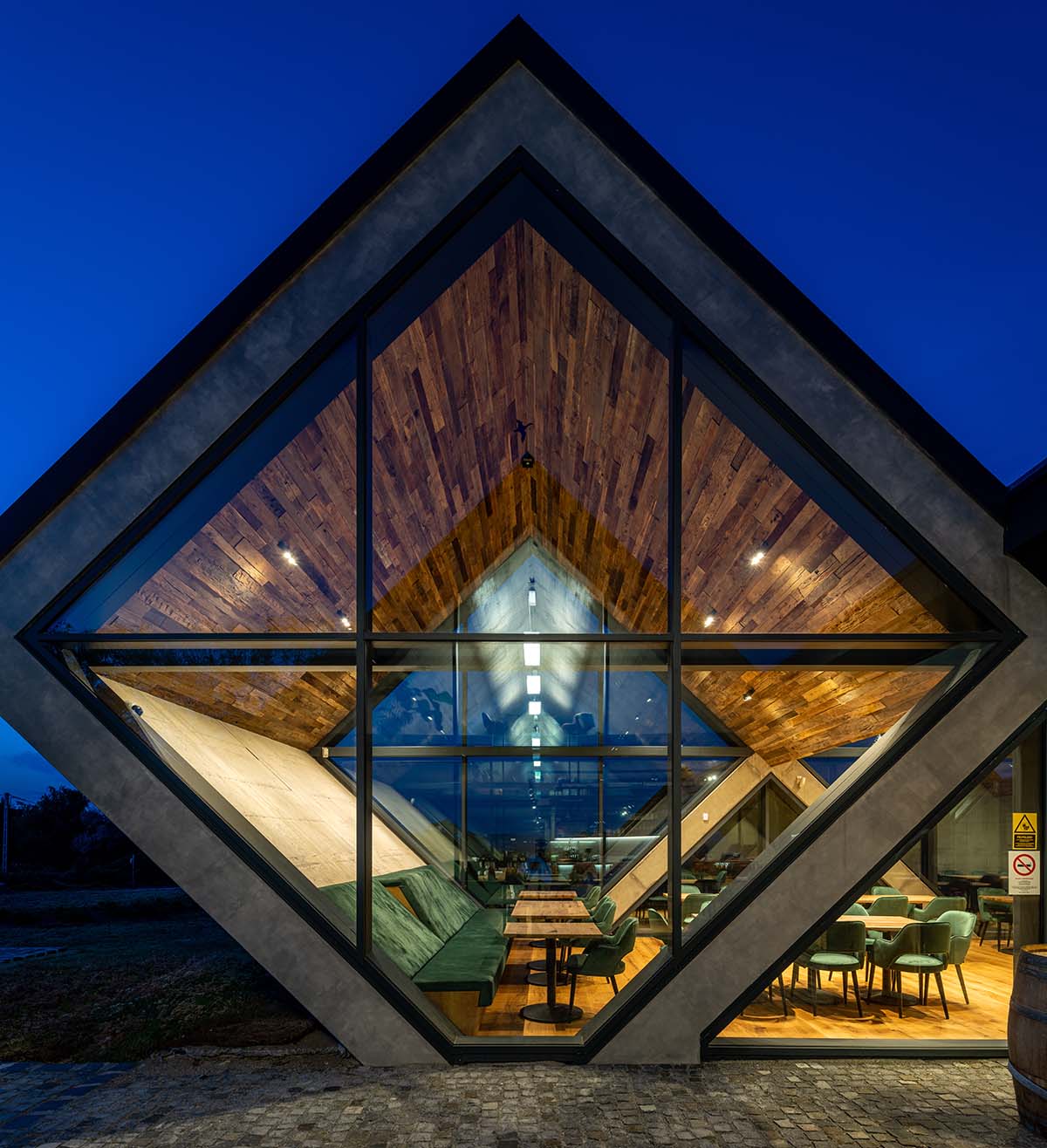
Image © György Palkó
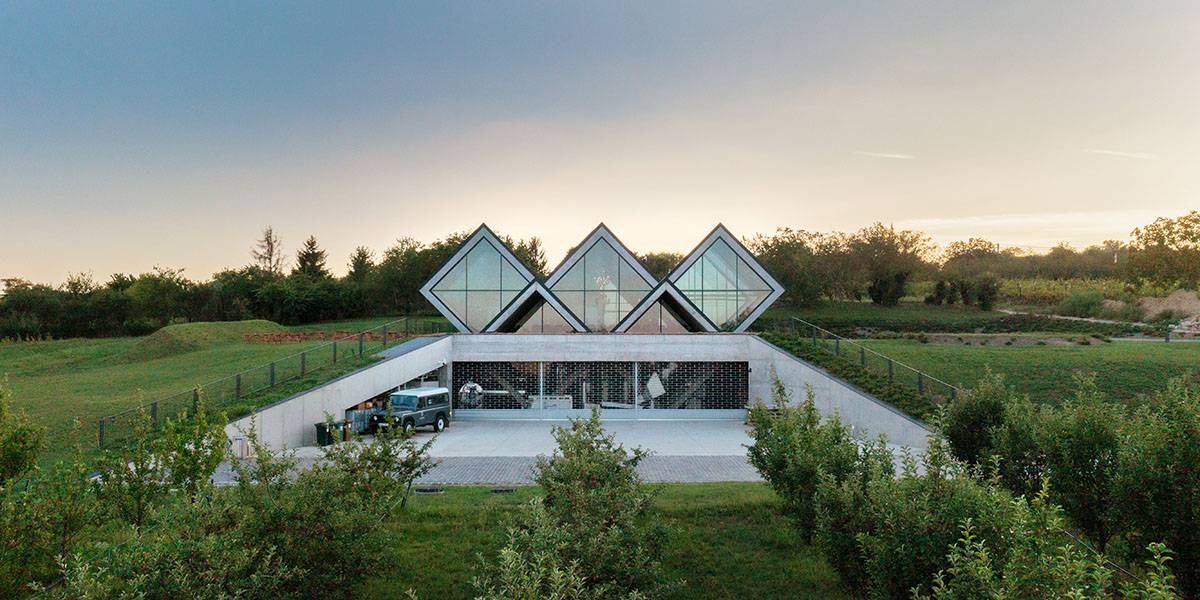
Image © Tamás Bujnovszky
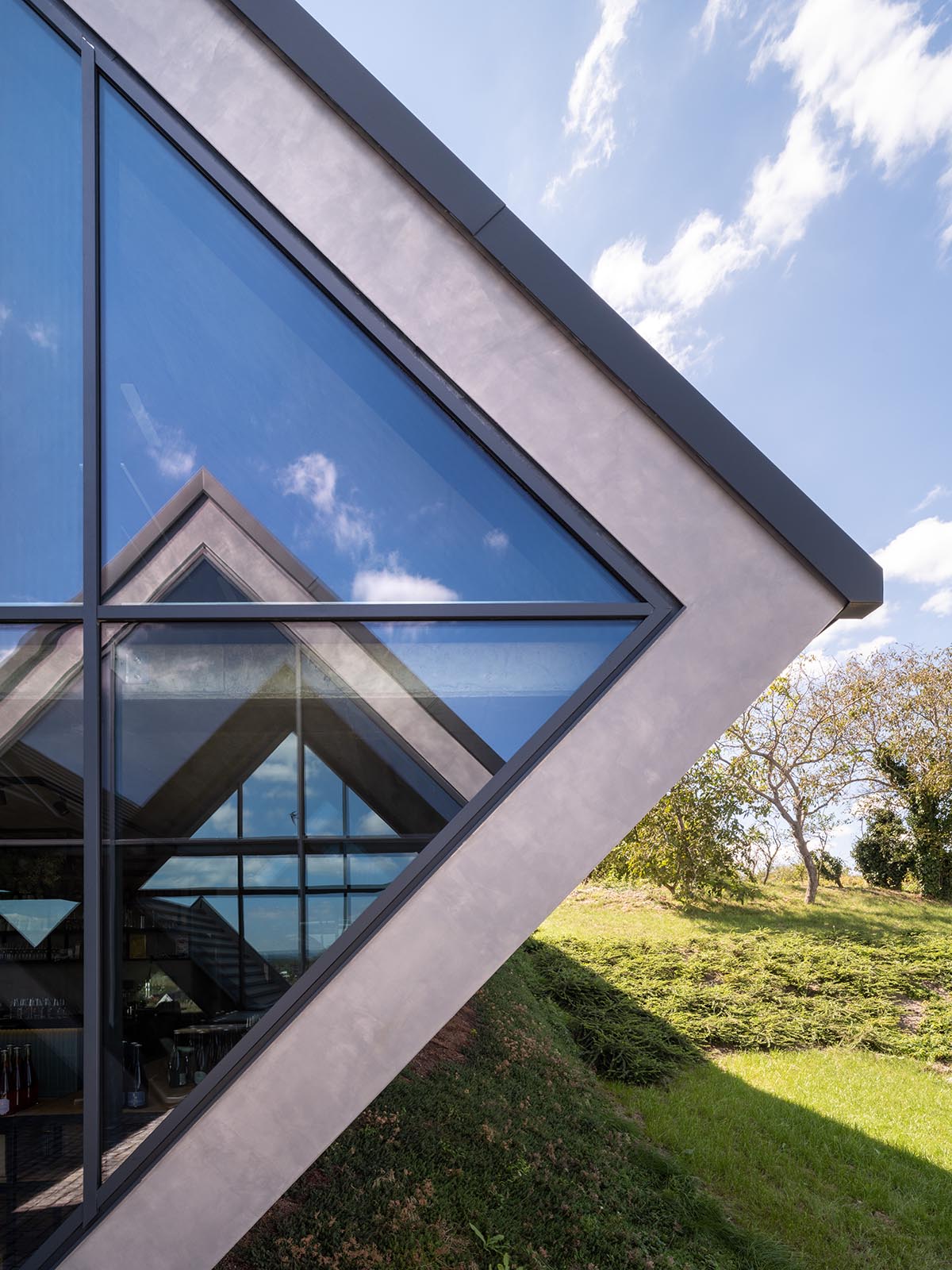
Image © Tamás Bujnovszky
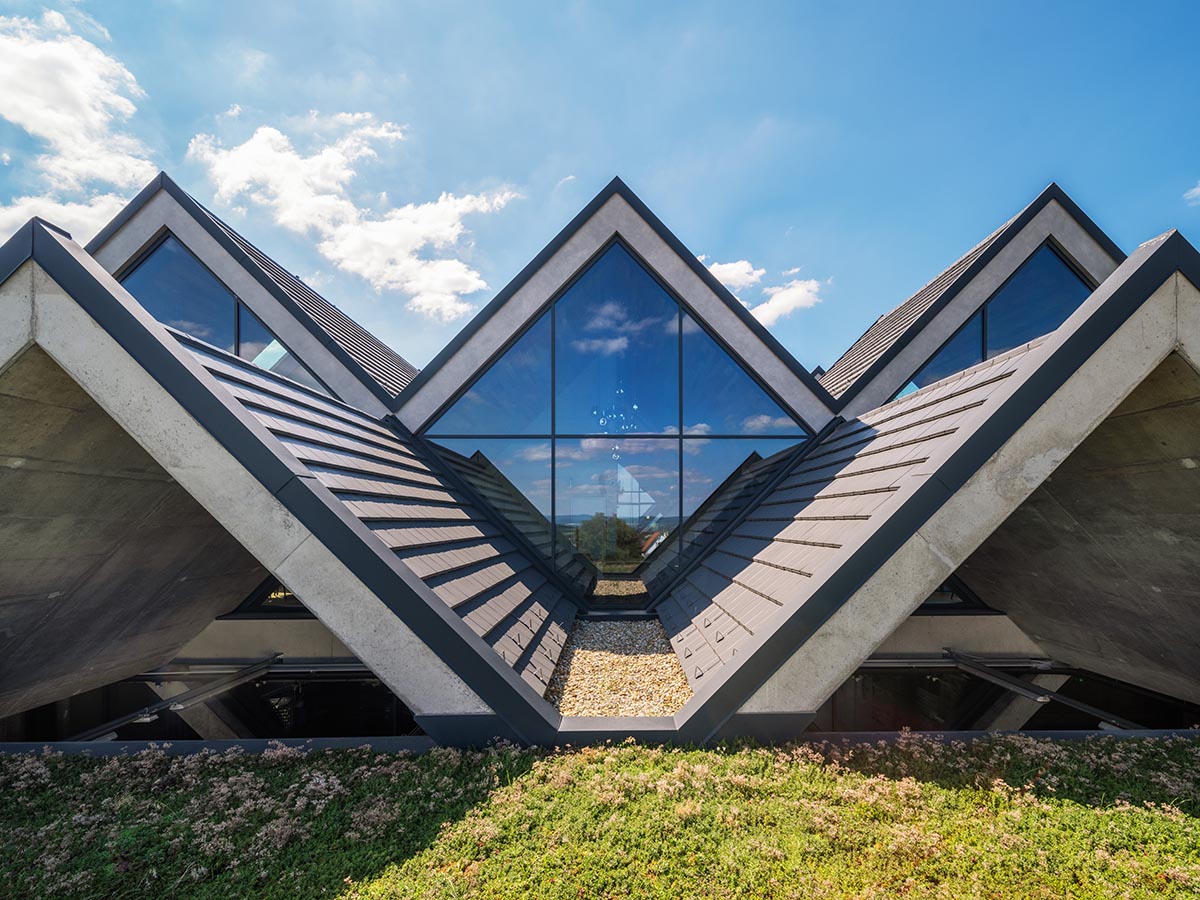
Image © Tamás Bujnovszky
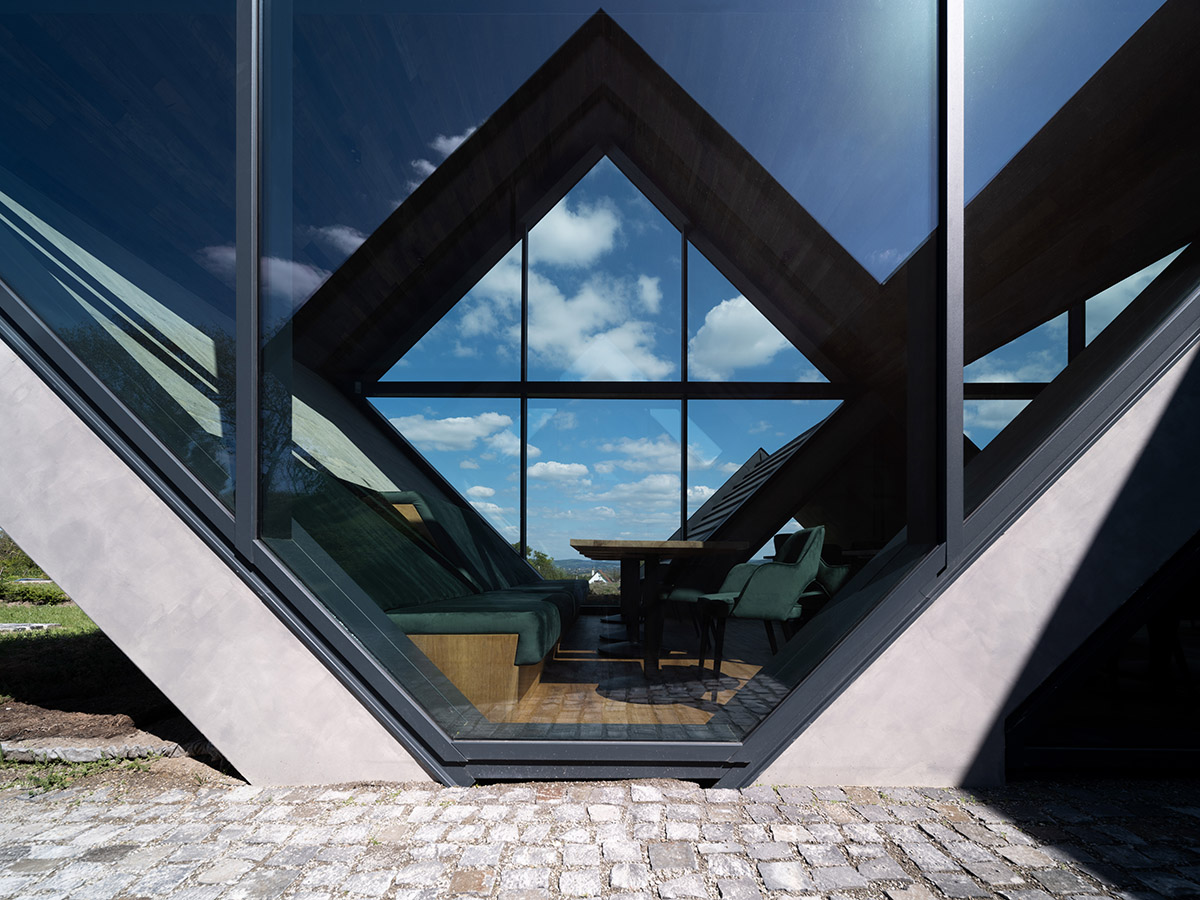
Image © Tamás Bujnovszky
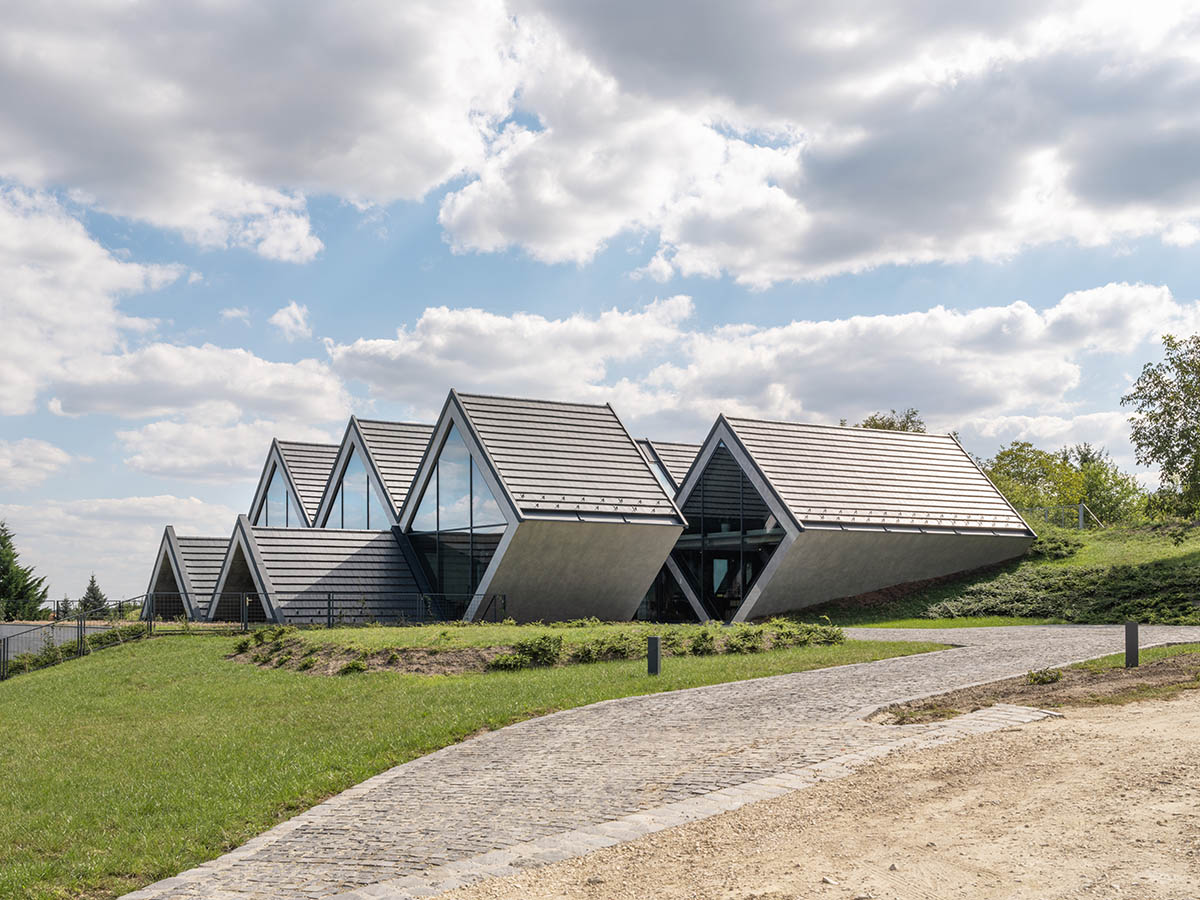
Image © Tamás Bujnovszky
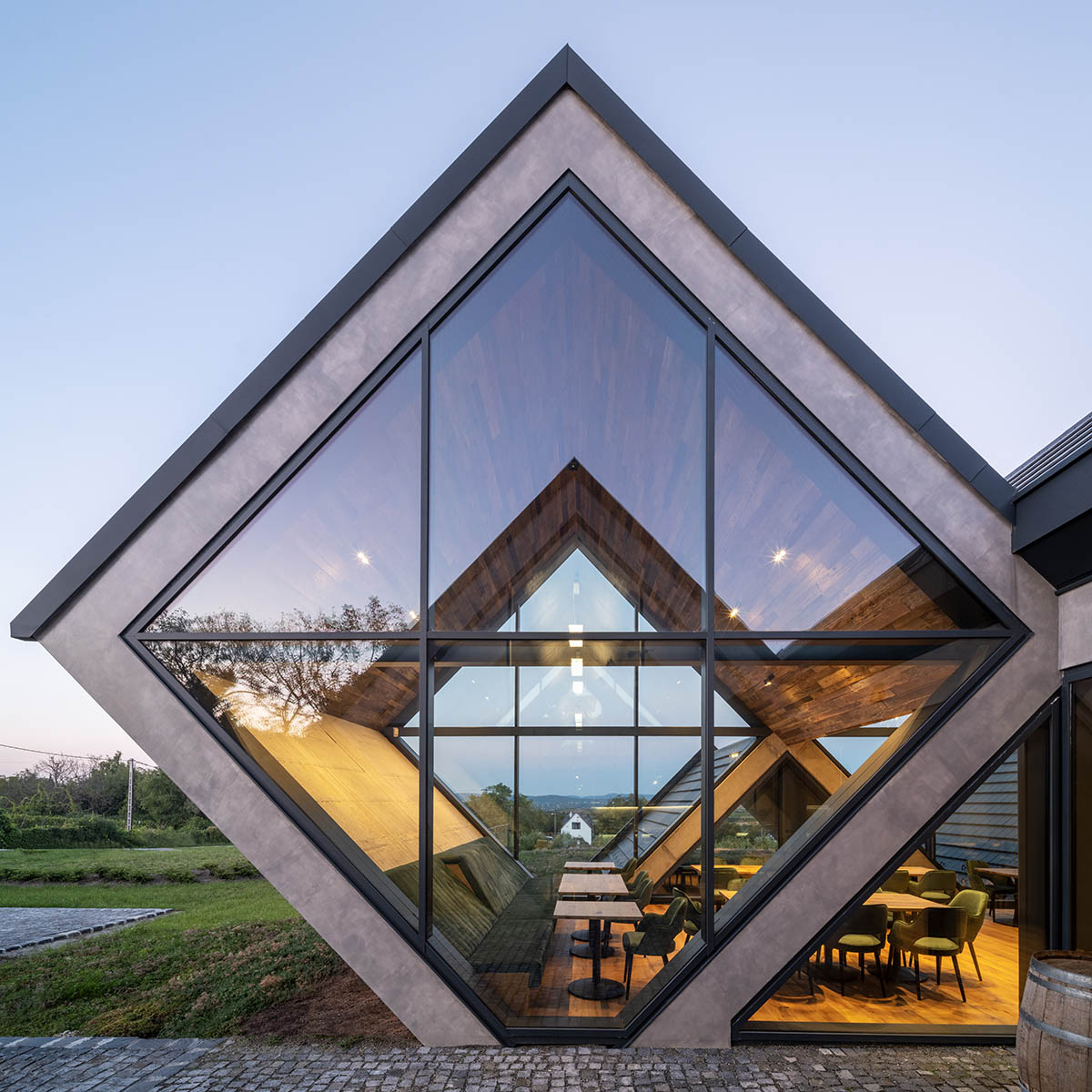
Image © Tamás Bujnovszky
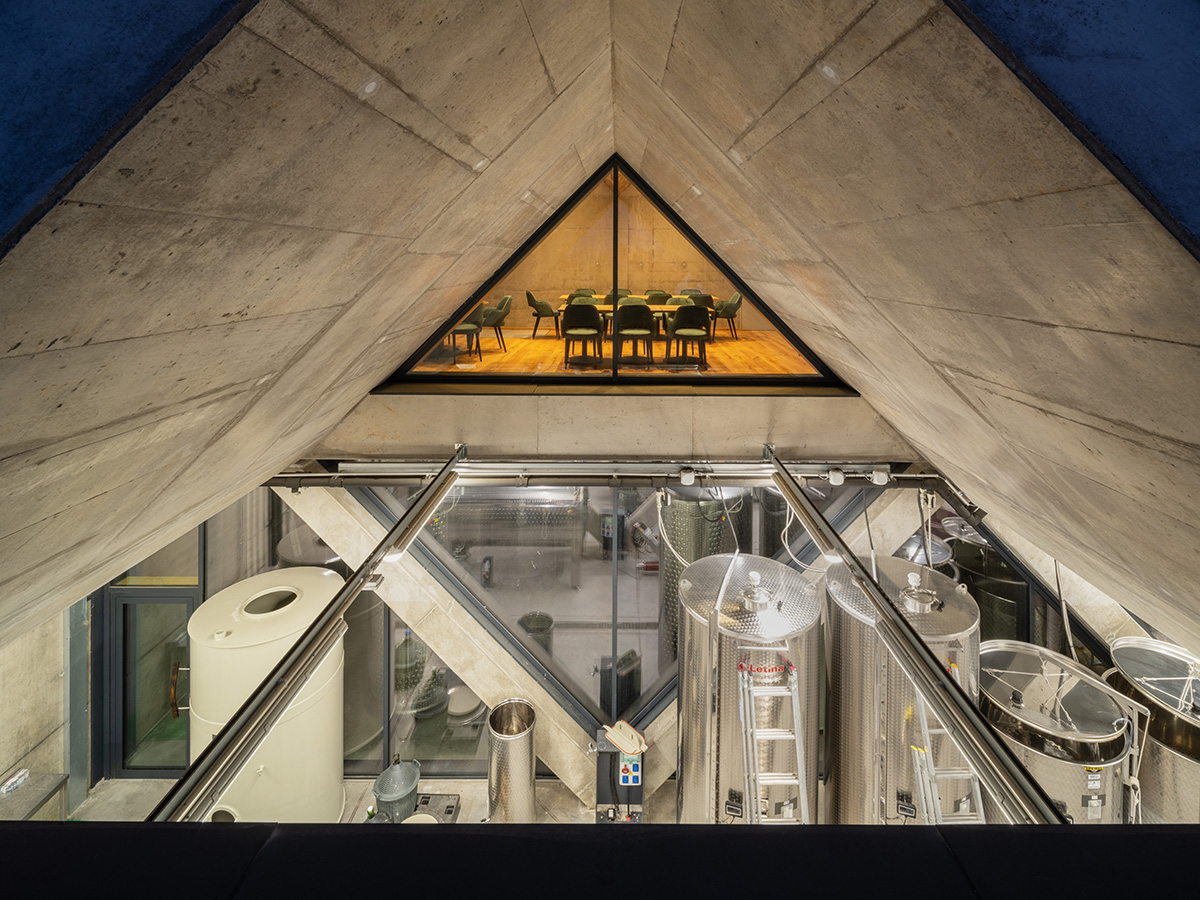
Image © Tamás Bujnovszky
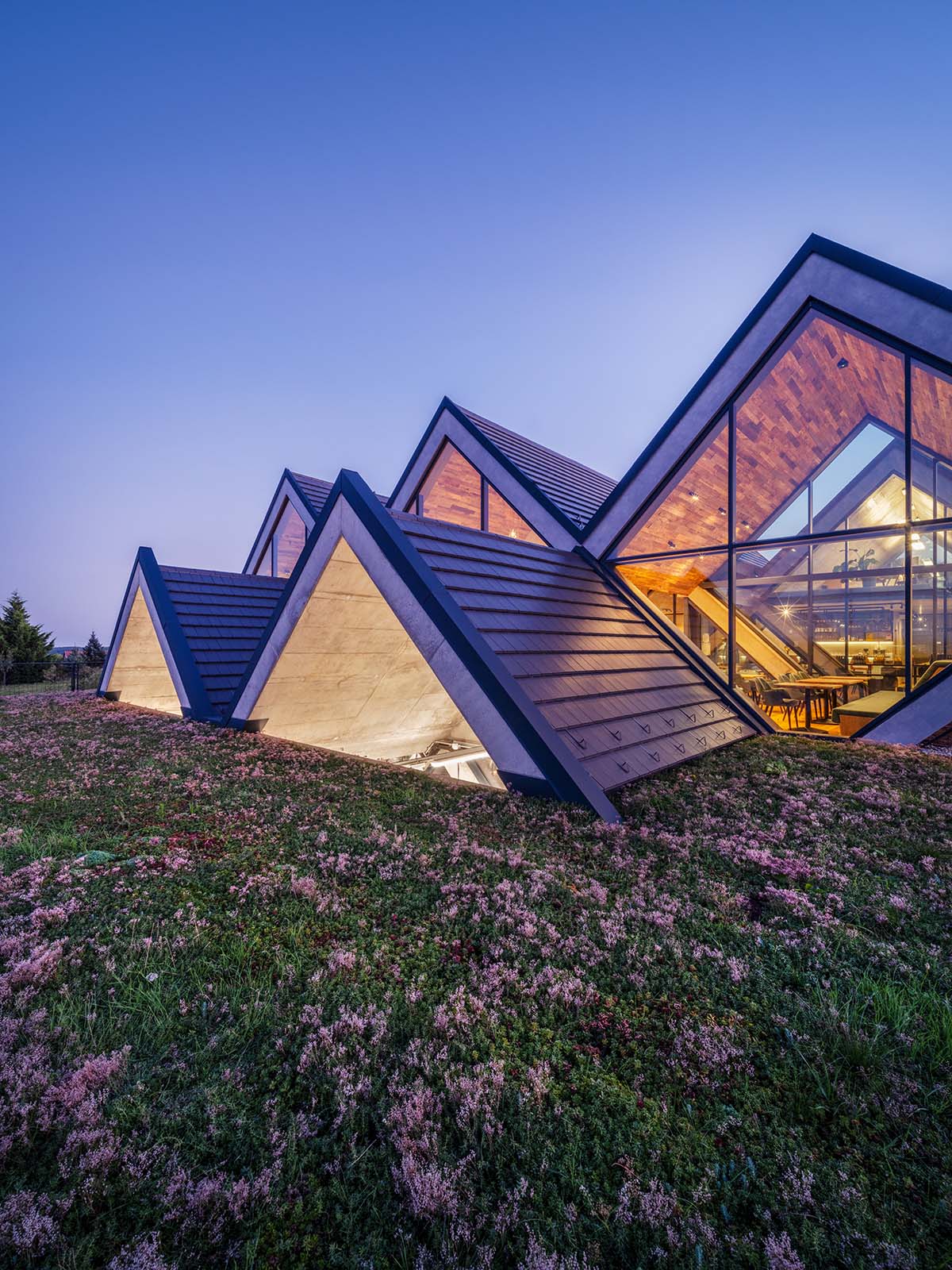
Image © Tamás Bujnovszky
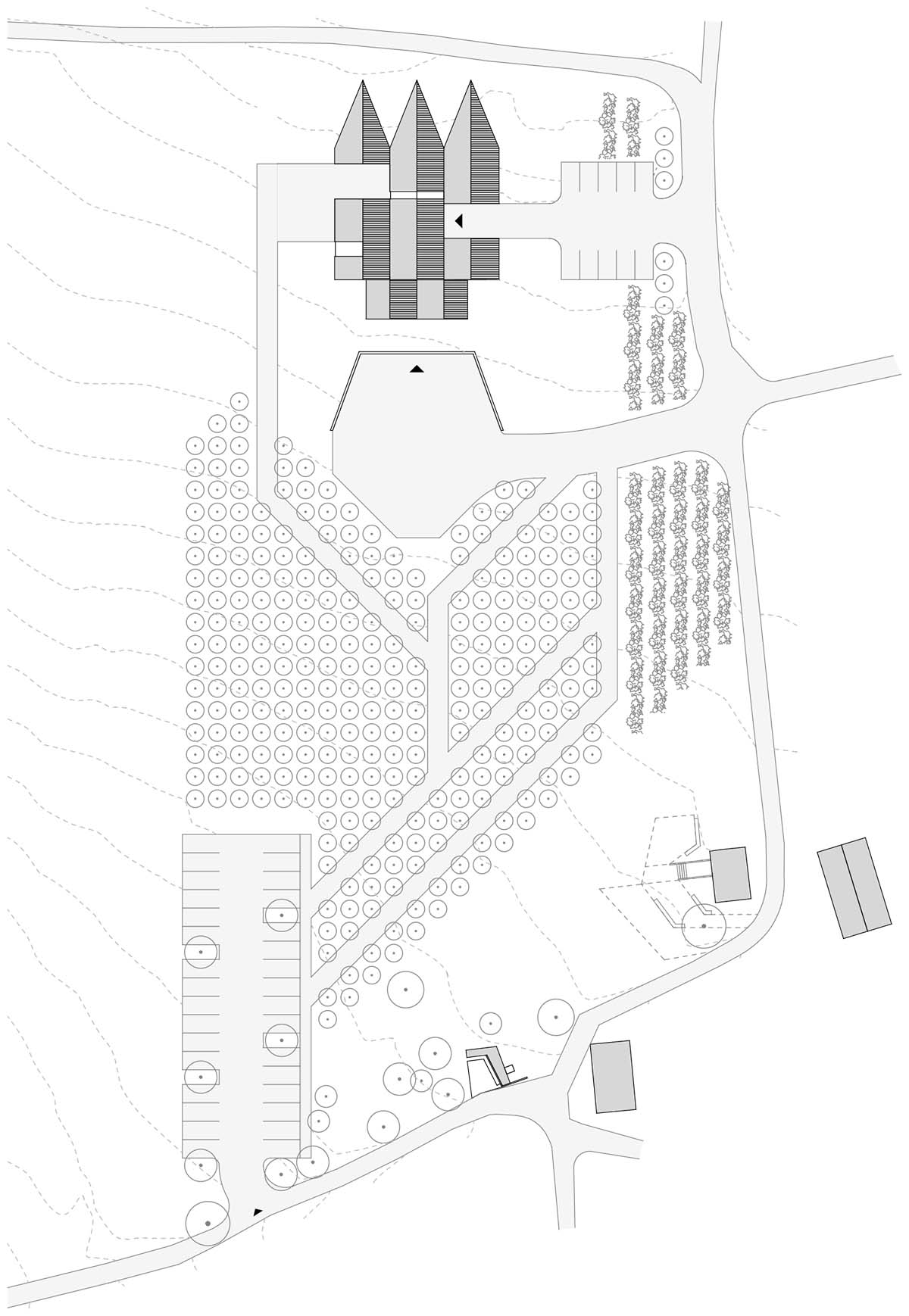
Site plan
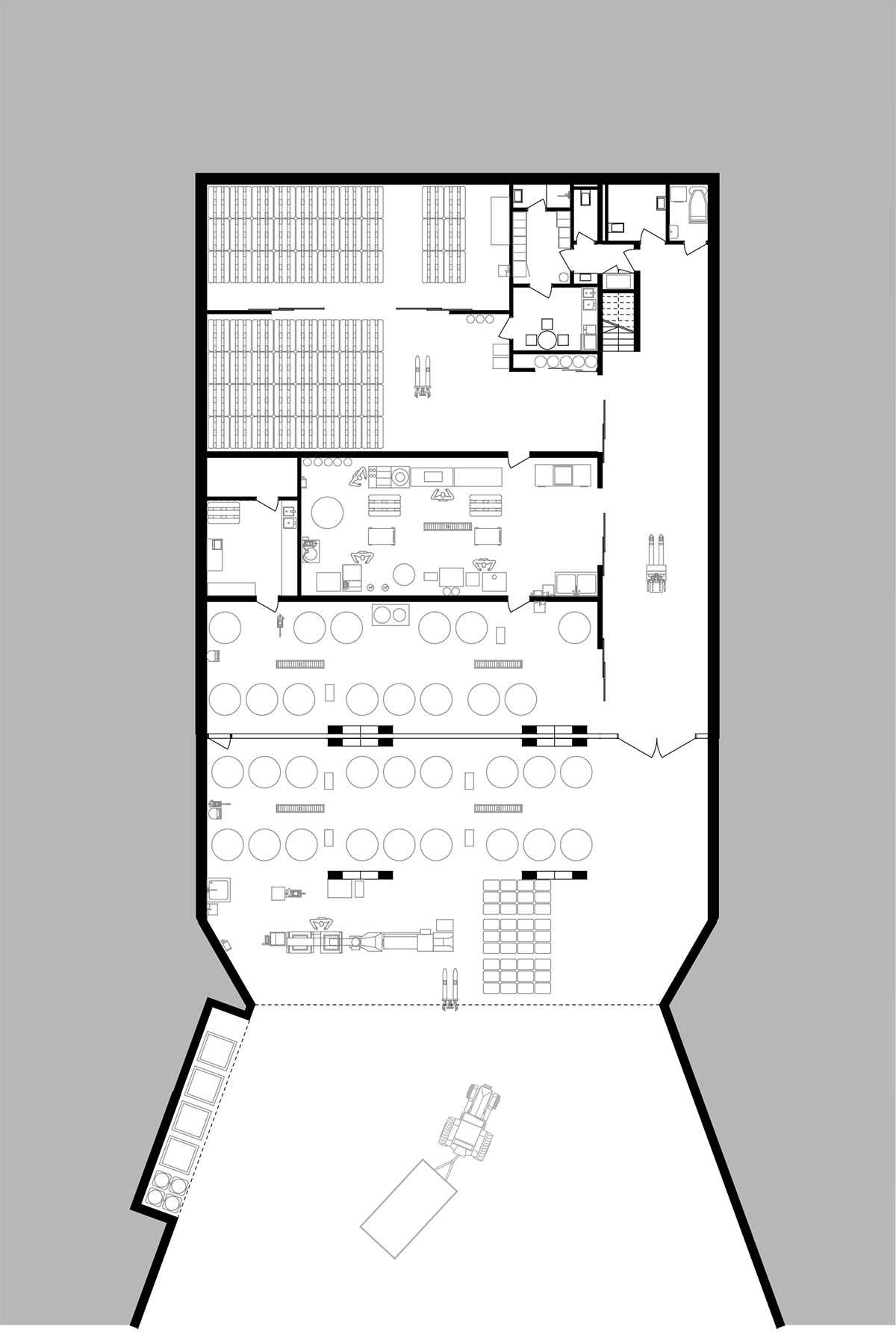
Basement floor
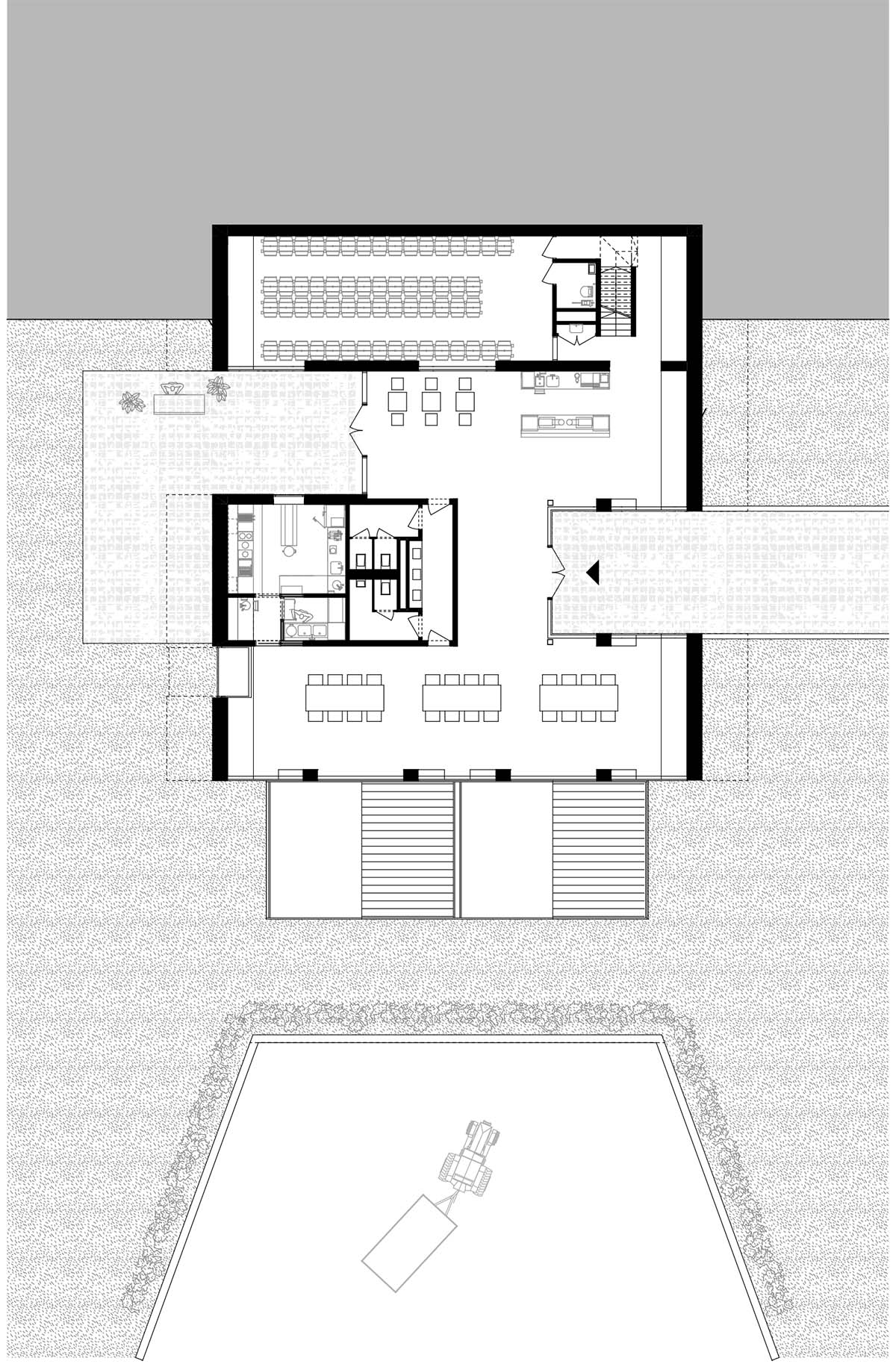
Floor plan
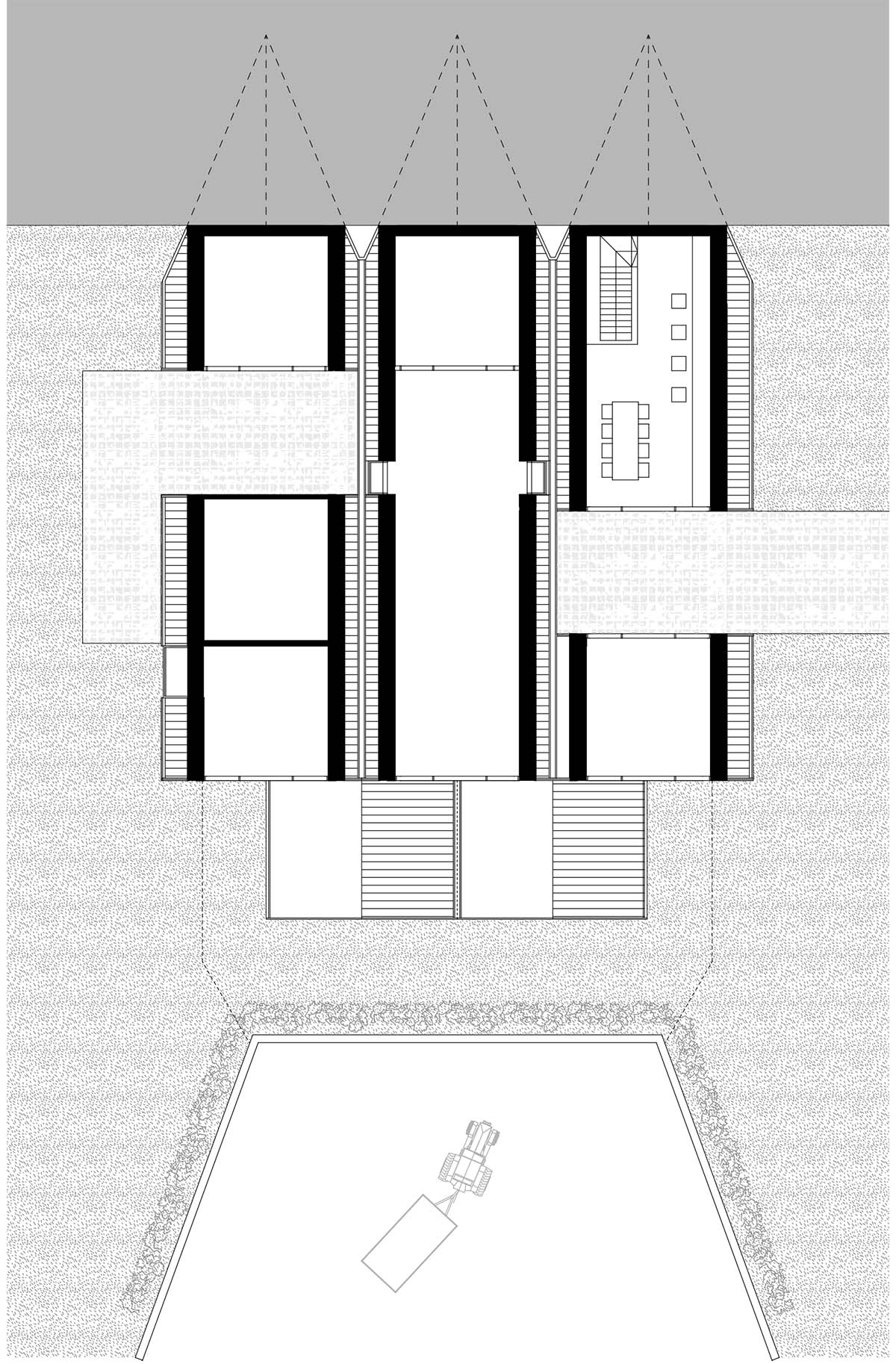
Floor plan
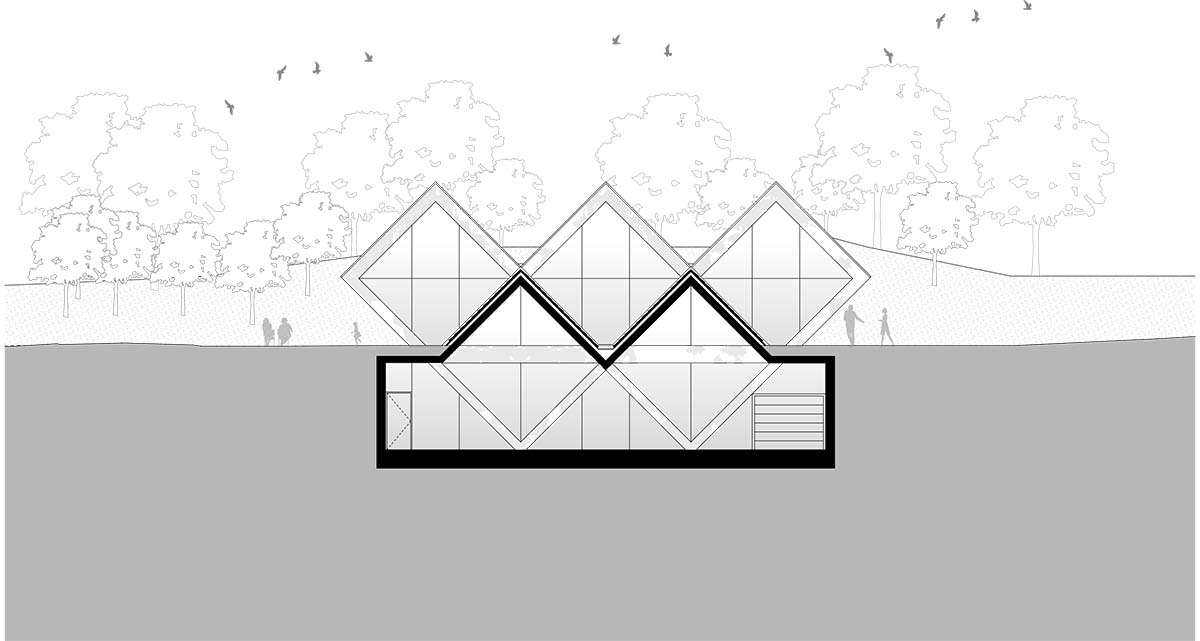
Section
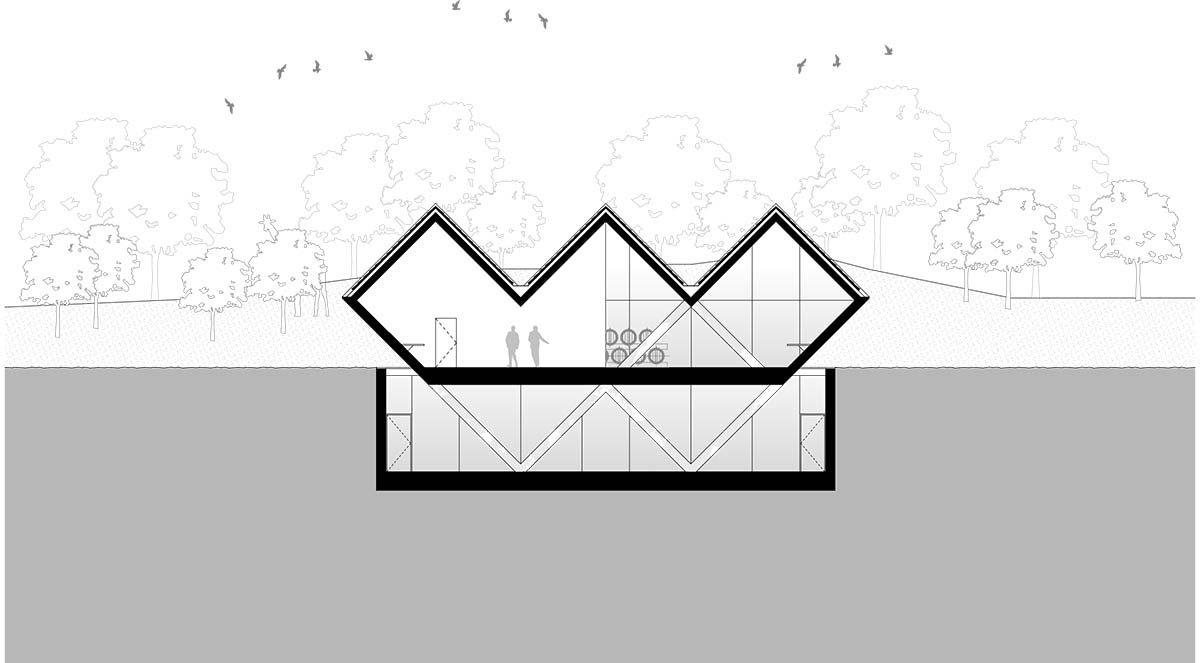
Section
BORD Architectural Studio won the first prize for an open architectural design competition of the Hajdúnánás MotoGP Circuit and Multifunctional Motorsport Complex in Hungary. The studio completed the Aquaticum Waterpark in Debrecen, Hungary.
BORD Architectural Studio was established in 2006. The studio creates inspiring spaces with strong and lasting character. BORD has offices in Debrecen and Zurich.
Project facts
Project Name: BudaPrés Fruit Processing Plant
Architects: BORD Architectural Studio
Location: Etyek, Öreghegy, Hungary
Building size: 910m2
Year of planning: 2017-2018
Year of Completion: 2023
Client: BudaPrés Kft.
Lead Architect: Péter Bordás
Architecture Team: Róbert Benke, Zsófia Hompók, Csilla Kracker, Emese Kulcsár, Tamás Mezey, Tamás Tolvaj
Mechanical Engineering: BORD HVAC Engineering Llc. - Zoltán Hollókövi
Landscape Architecture: BORD Architectural Studio - Andrea Waldmann
Top image in the article © Tamás Bujnovszky.
All images © György Palkó and Tamás Bujnovszky.
All drawings © BORD.
> via BORD Architectural Studio
BORD Architectural Studio plant processing plant production facility
