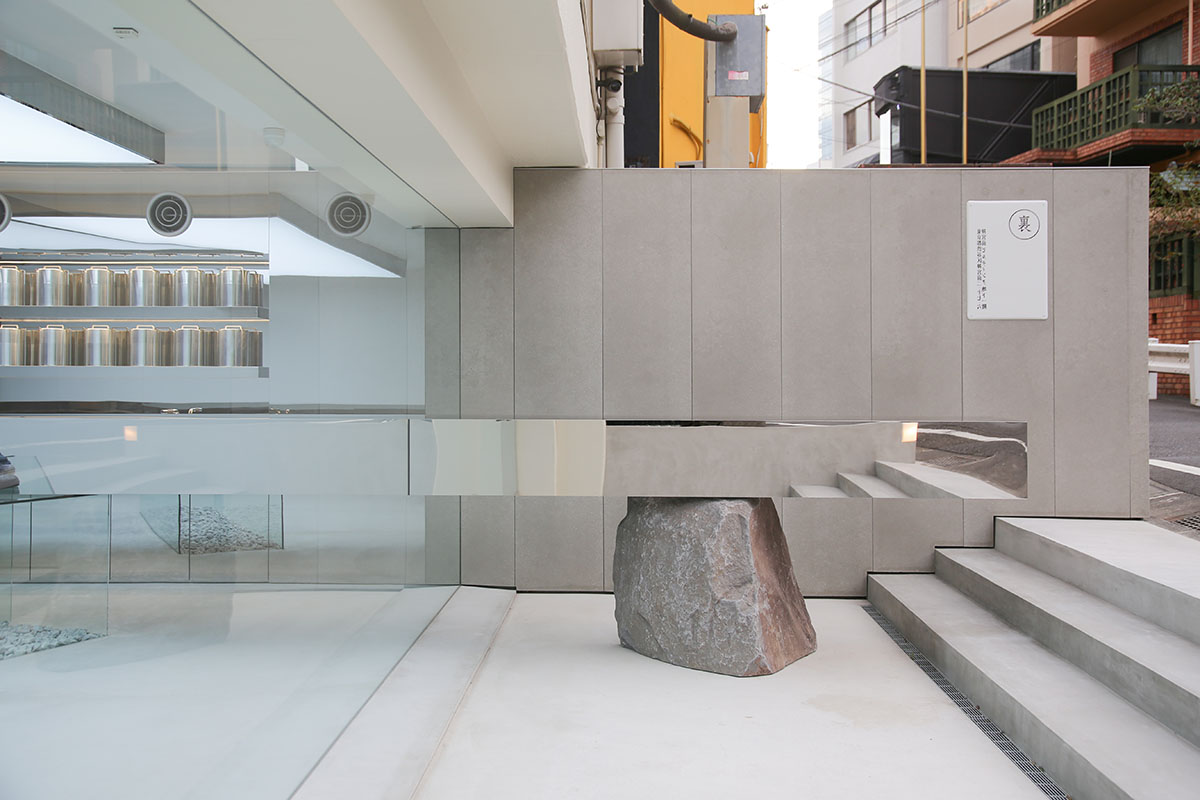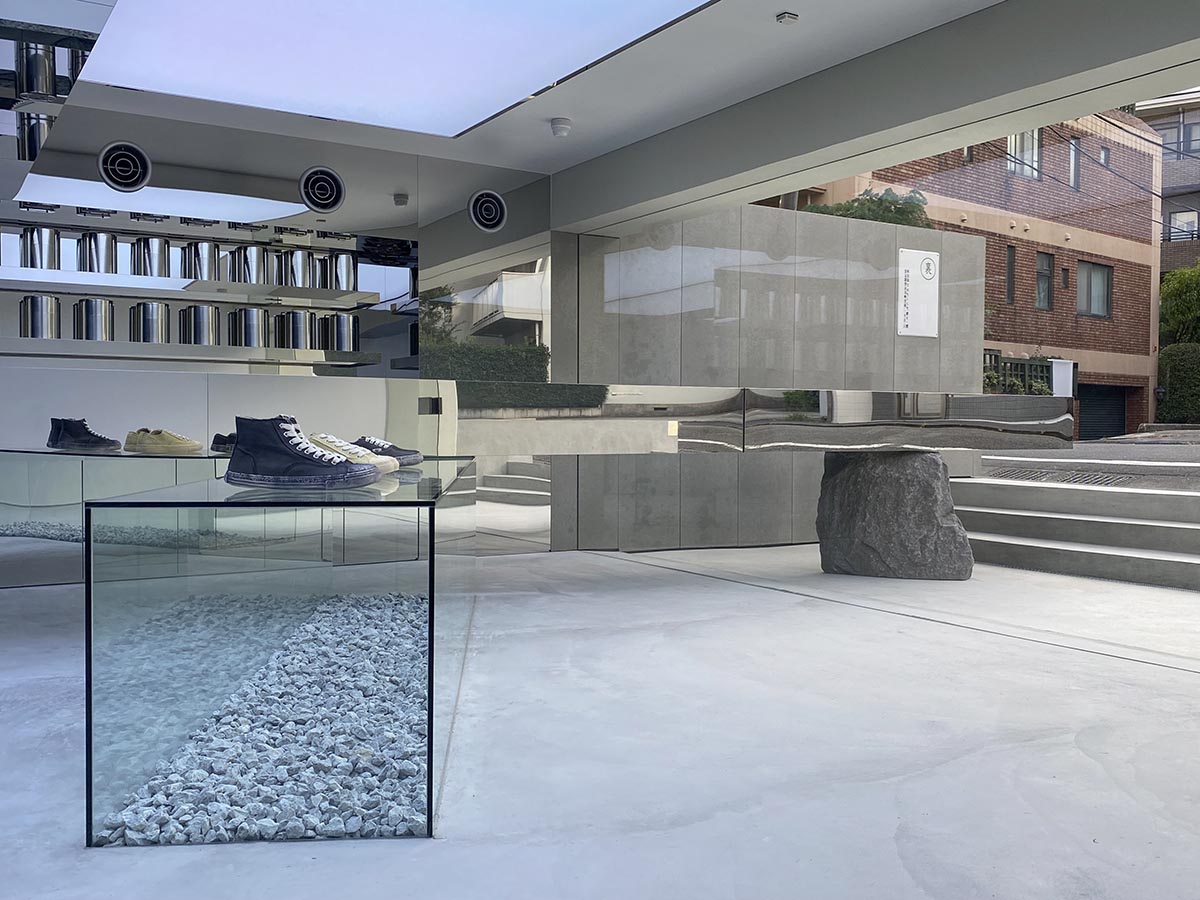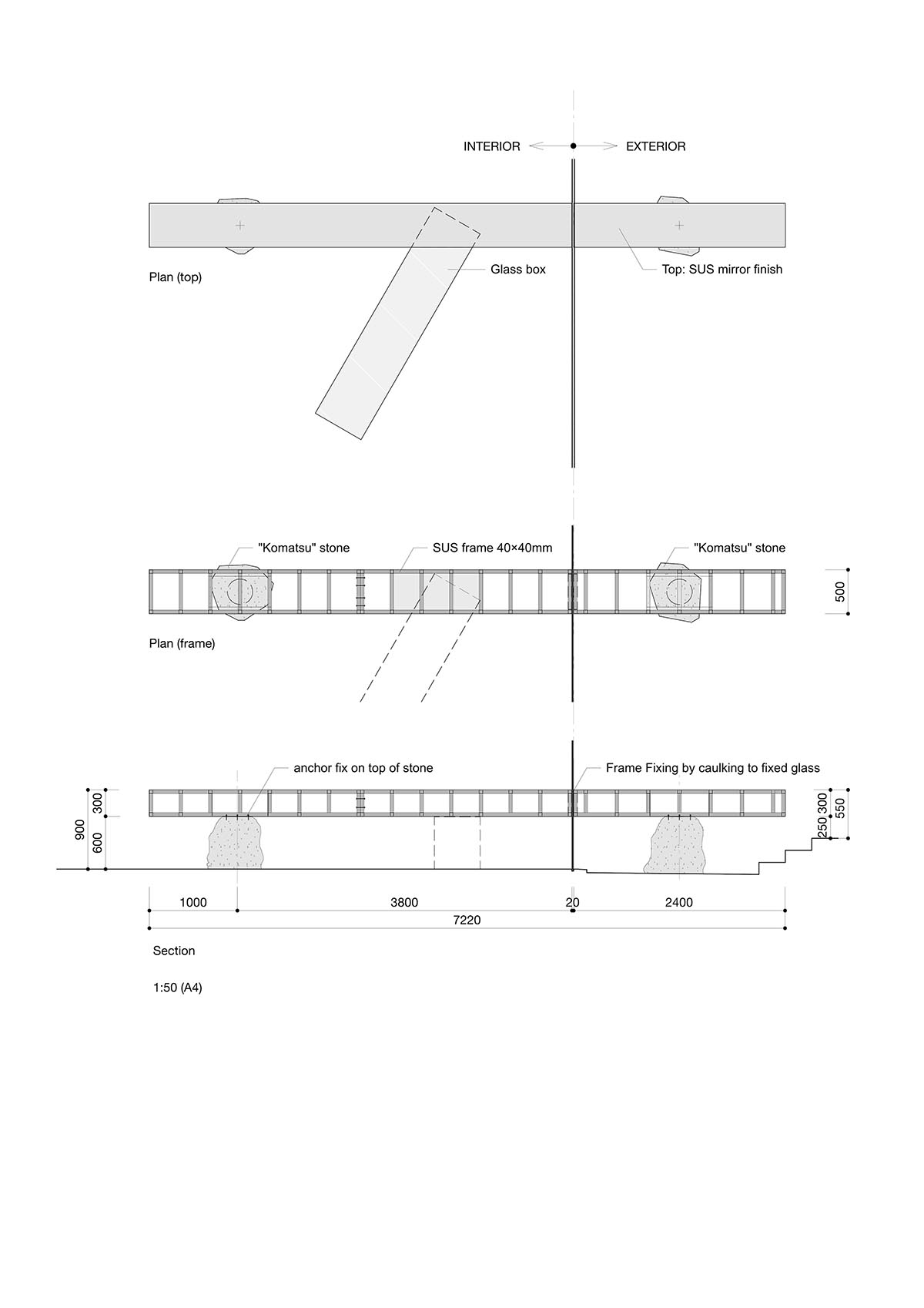Submitted by
Mirrored Boxes And Reflective Surfaces Create Multifaceted Perspectives In A Tokyo Shop
teaser4-1--2--3--4--5--6--7--8--9--10--11--12--13--14--15--16--17--18--19--20--21--22--23--24--25--26--27--28--29--30--31--32--33--34--35--36--37--38--39--40--41--42--43--44-.jpg Architecture News - Nov 23, 2023 - 07:14 1362 views
Mirrored boxes and reflective surfaces create multifaceted perspectives in a concept shop in Tokyo, Japan.
The shop, named URA Store, was designed by Japanese studio Insideout to blurr boundaries between interior and exterior, acting like "an undefined product".
The shop is situated in a quiet, narrow and semi-basement plot on a back street in Harajuku/Jingumae Tokyo. The name of the store takes its name from URA, meaning that backside, oposite, behind, reverse in Japanese.
Insideout created a concept shop for fashion designer Mihara Yasuhiro whose products take into account environmental and social responsibility from a multifaceted perspective.
The interior of the shop features a limited number of products and furnitures where mirrored and reflective surfaces dominate the space.
The 47-square-metre interior space consists of a glass box, counter, back counter, terrace LED screen and stock room.
These reflective surfaces weaken the boundary between inside and outside and seem to extend the area to the residential site opposite. The interior is a minimal space with full LED screens and contrasting masses of glass, mirrored surfaces and stone.

A mirrored 'rectangle' set on top of two stone blocks penetrates the room and juts out to the outside.
According to the studio, the space itself functions like "a conceptual art" in public spaces, the irrationality and useless margins, which do not have a specific function, give the experimental shop, with its undefined product, the possibility of free use and diversion.
"The products do not blend in with the tensed design considered from the reverse side, which is not unlike the brand, and the contrast between the 'surfaces and lines' as a background and the 'dots' of the products stands out," the studio explained.
The studio anchor the mirrored rectangular surface to the upper surface of the stone with anchor bolts and the ends are seal-glued to the glass surface. The detailing is such that it looks as if it continues inside and out, with the glass in between.




Floor plan and elevation

Counter drawing
Project facts
Project name: URA Store
Architects: Insideout
Completion: October 2023
Area (m2): 47m2
Project Location: Jingumae, Tokyo, Japan
Lead Architects: Hiroto Kubo
Client: SOSU Co., Ltd.
Direction: Mihara Yasuhiro
Interior Design: Insideout ltd. (Hiroto Kubo, Irene Alonso)
Constructor: Ishimaru co., ltd. / Mihoya Glass co., ltd.
Lighting: HIBIKI, Inc.
Stone: Takebayashi Stonemason
All images © Insideout.
> via Insideout
